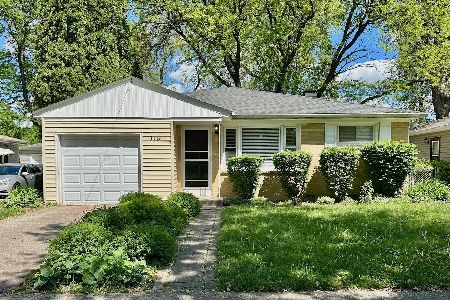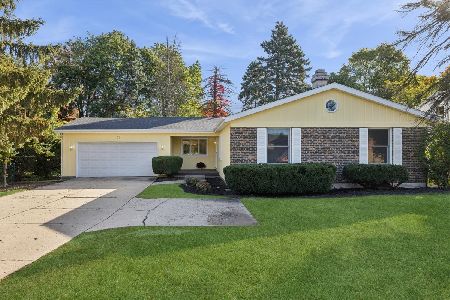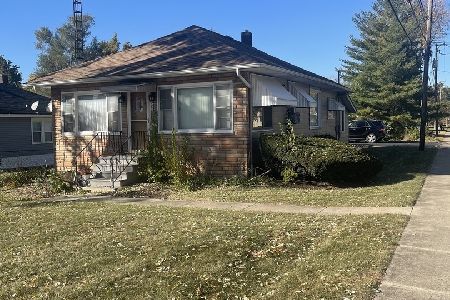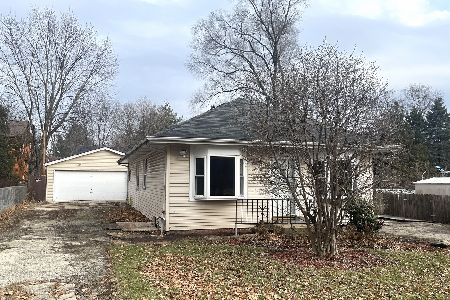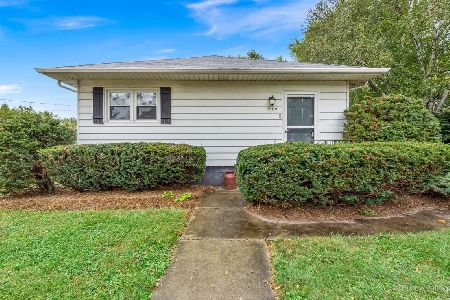1550 Highland Avenue, Elgin, Illinois 60123
$349,000
|
For Sale
|
|
| Status: | Contingent |
| Sqft: | 1,800 |
| Cost/Sqft: | $194 |
| Beds: | 3 |
| Baths: | 3 |
| Year Built: | 1948 |
| Property Taxes: | $4,425 |
| Days On Market: | 50 |
| Lot Size: | 0,25 |
Description
Welcome to this beautifully remodeled 3-bedroom, 2.5-bath home, completely renovated in 2025 with quality updates inside and out. Step into the brand-new kitchen featuring all stainless steel appliances, a spacious island, a pantry, and plenty of cabinet space-perfect for everyday living and entertaining, all while still keeping the mid century vibe of the home. Luxury vinyl flooring flows throughout, creating a modern and durable foundation for each space. The updated bathrooms offer stylish finishes and a fresh design. With new windows, the home feels refreshed-filling each room with natural light while enhancing energy efficiency. The finished basement includes a large rec room, offering flexible space for gatherings, hobbies, or a home theater. Additional updates include brand-new electrical throughout, ensuring peace of mind, and a newly poured driveway that adds both curb appeal and convenience. Thoughtful details, timeless finishes, and a true move-in ready condition make this home a true blend of mid century and modern. This home is truly an exceptional find in Elgin, close to parks, schools, shopping, dining, and major roadways.
Property Specifics
| Single Family | |
| — | |
| — | |
| 1948 | |
| — | |
| RANCH | |
| No | |
| 0.25 |
| Kane | |
| — | |
| — / Not Applicable | |
| — | |
| — | |
| — | |
| 12463681 | |
| 0615130013 |
Nearby Schools
| NAME: | DISTRICT: | DISTANCE: | |
|---|---|---|---|
|
Grade School
Highland Elementary School |
46 | — | |
|
Middle School
Kimball Middle School |
46 | Not in DB | |
|
High School
Larkin High School |
46 | Not in DB | |
Property History
| DATE: | EVENT: | PRICE: | SOURCE: |
|---|---|---|---|
| 7 Jan, 2025 | Sold | $175,000 | MRED MLS |
| 22 Nov, 2024 | Under contract | $239,900 | MRED MLS |
| 30 Oct, 2024 | Listed for sale | $239,900 | MRED MLS |
| 18 Sep, 2025 | Under contract | $349,000 | MRED MLS |
| — | Last price change | $375,000 | MRED MLS |
| 5 Sep, 2025 | Listed for sale | $375,000 | MRED MLS |
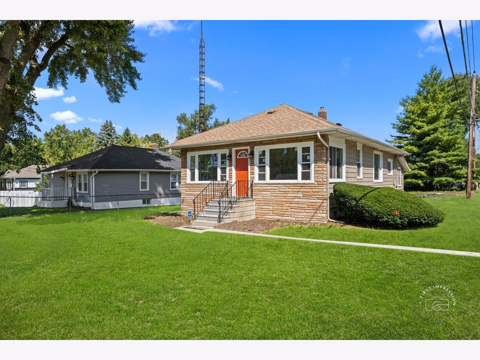
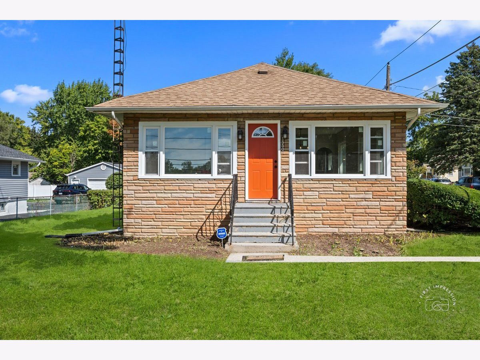
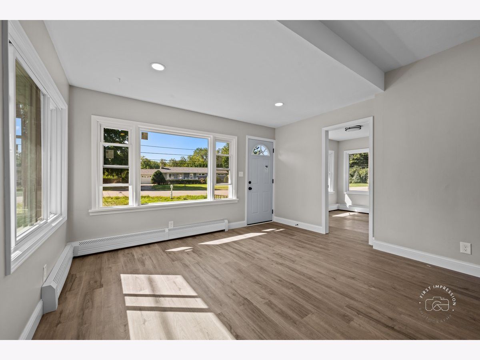
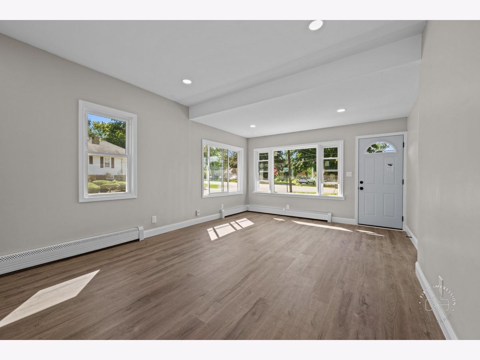
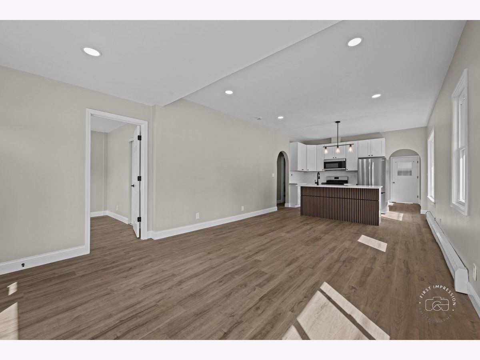
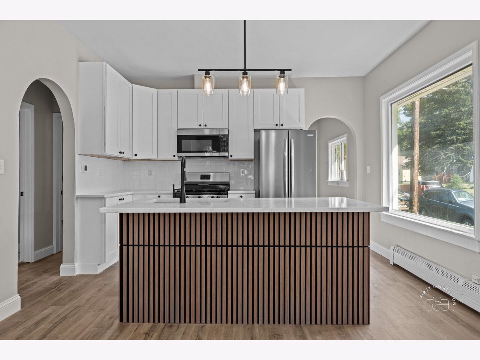
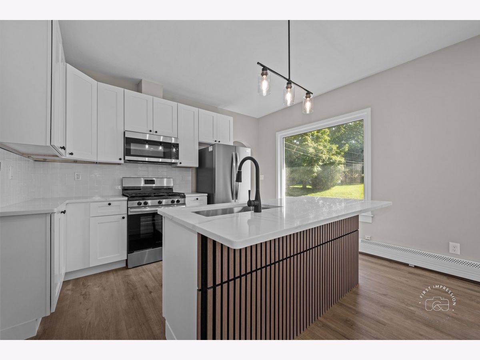
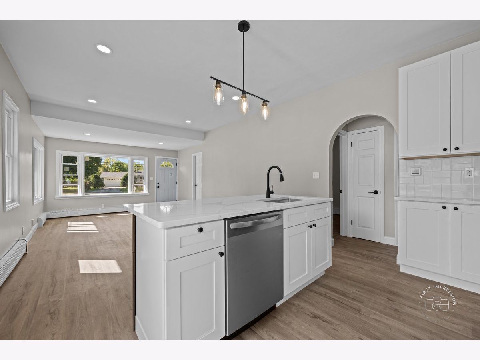
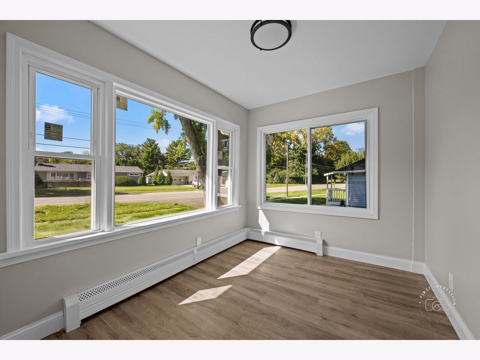
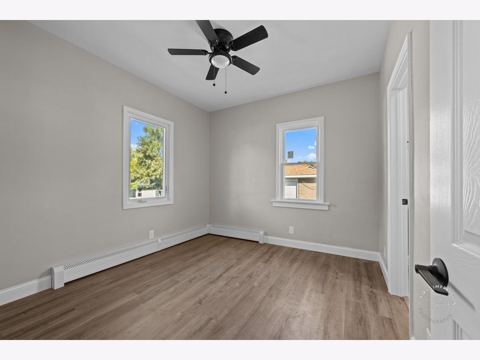
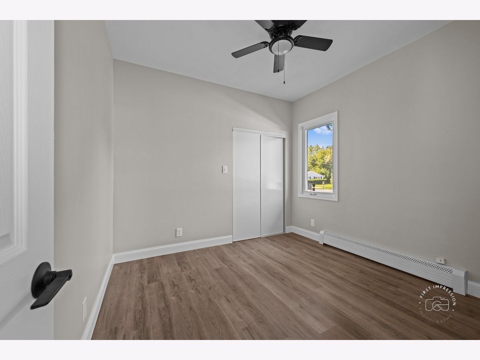
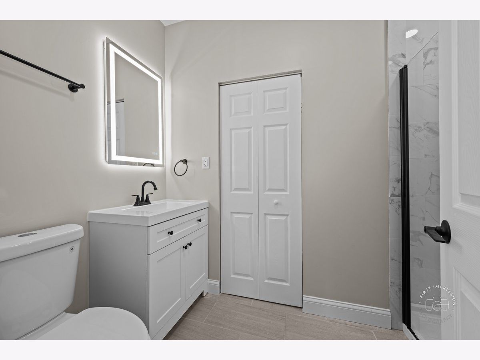
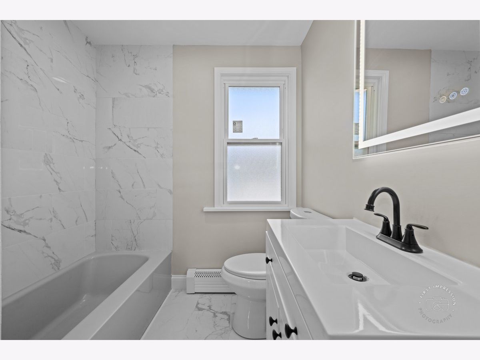
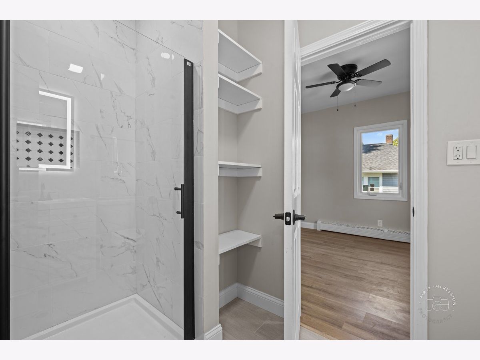
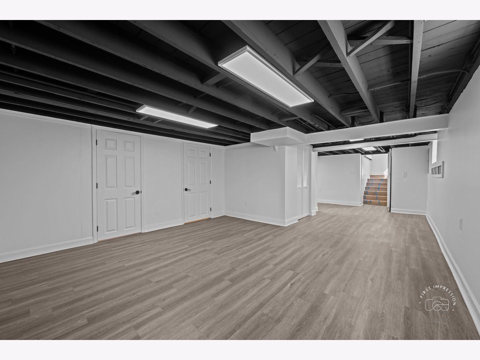
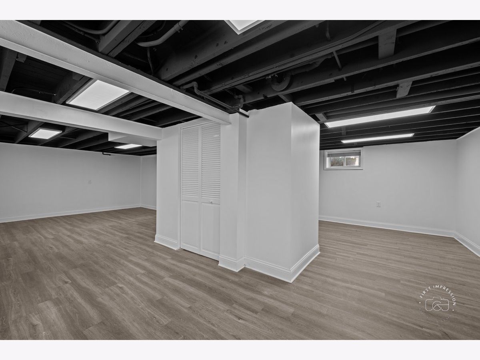
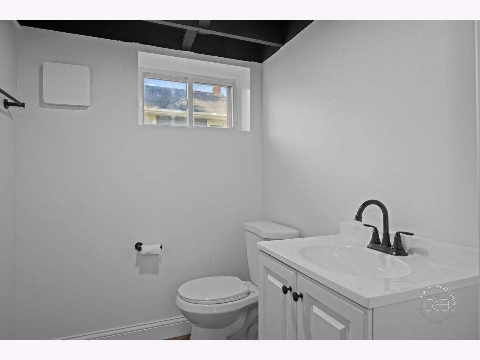
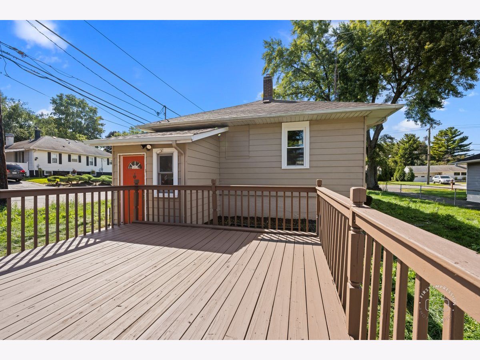
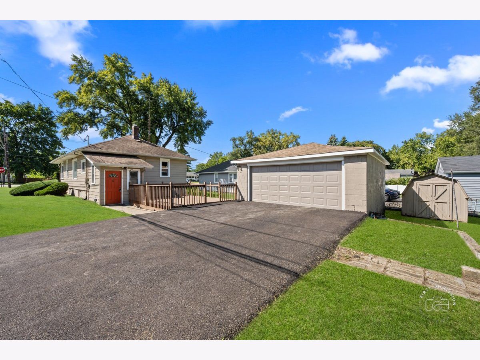
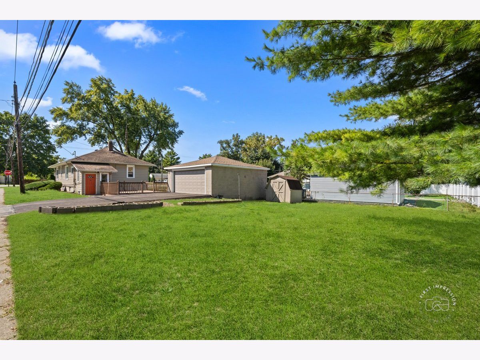
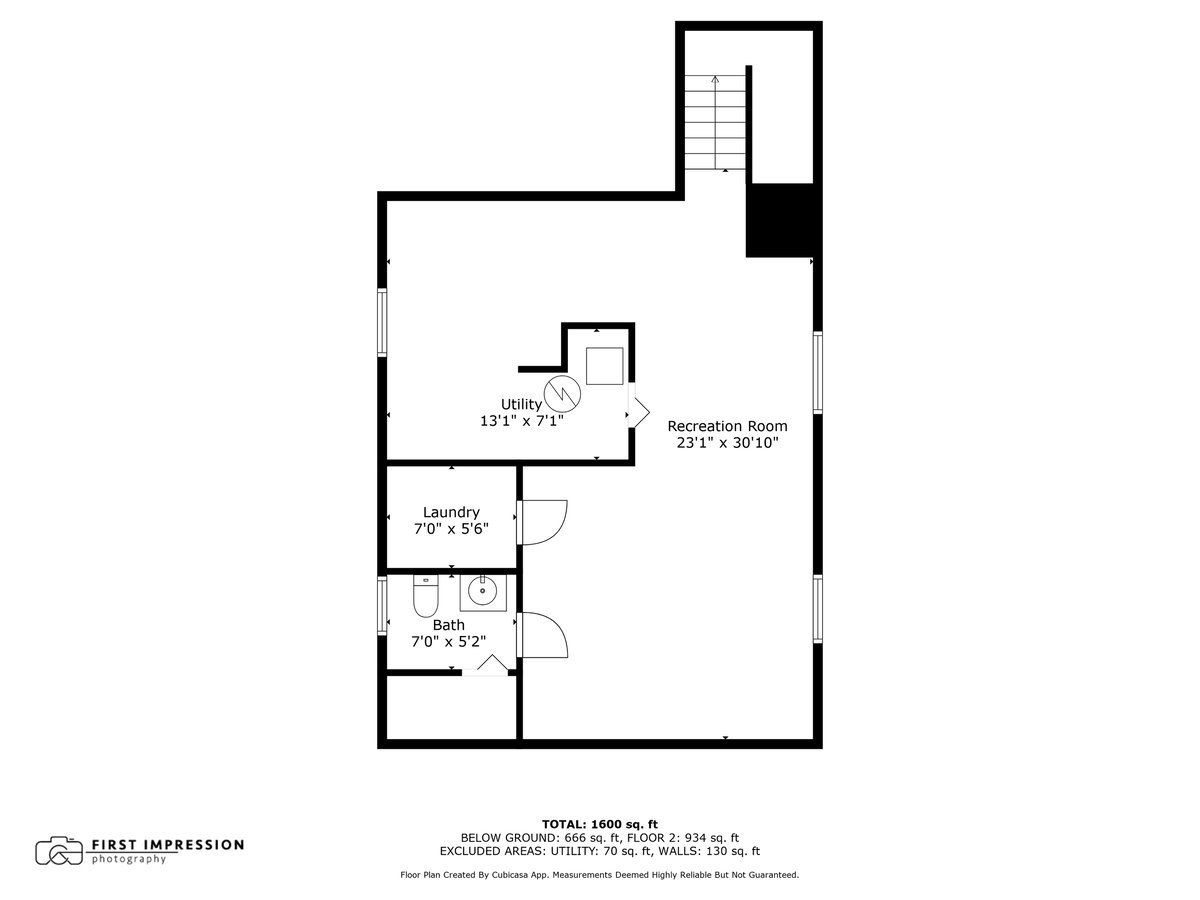
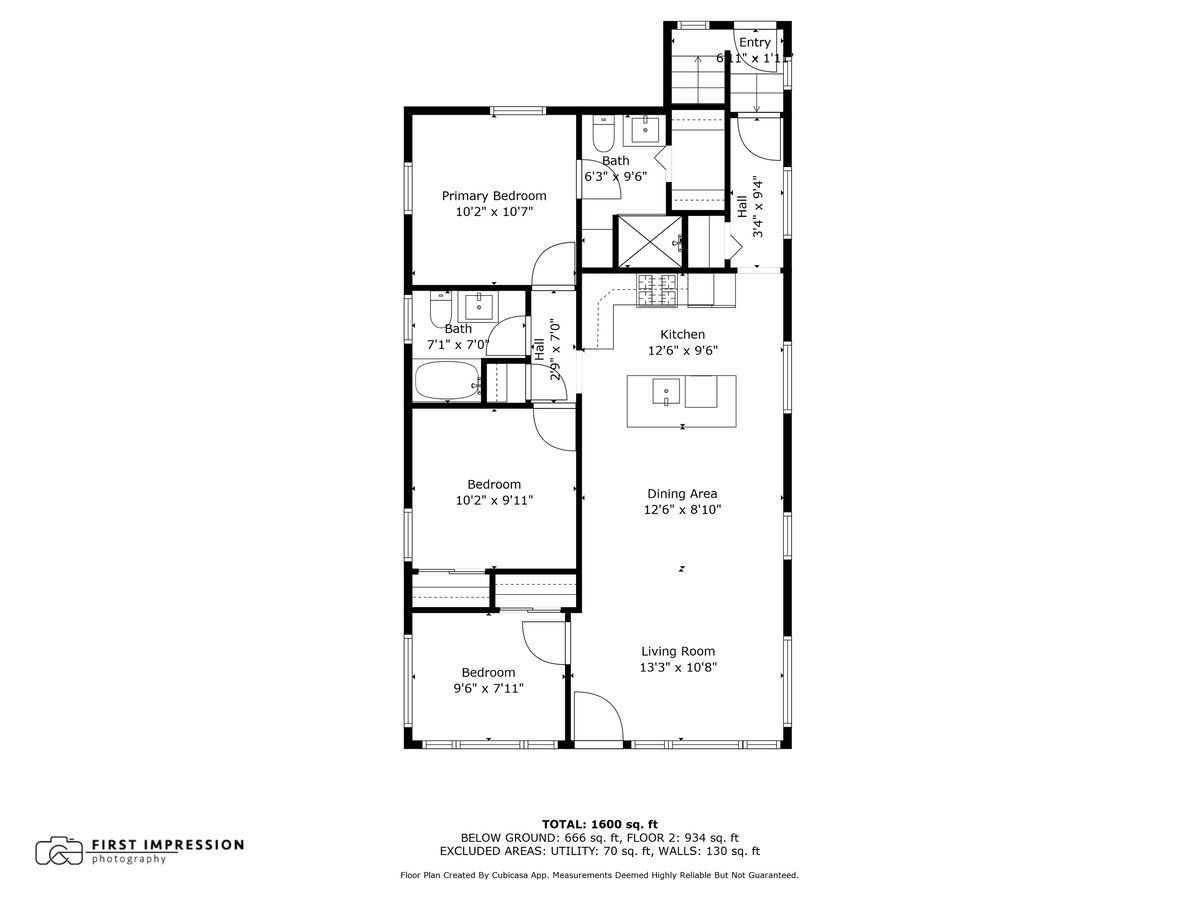
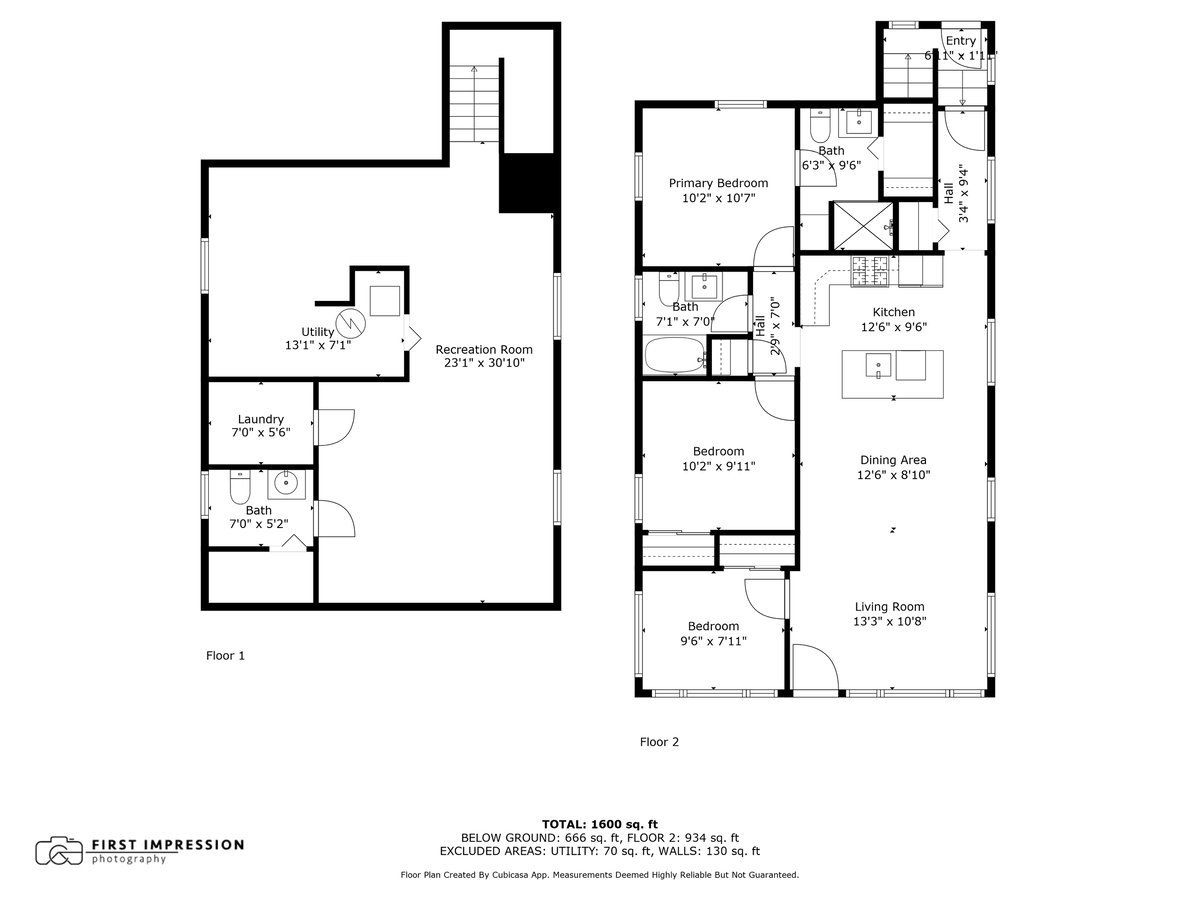
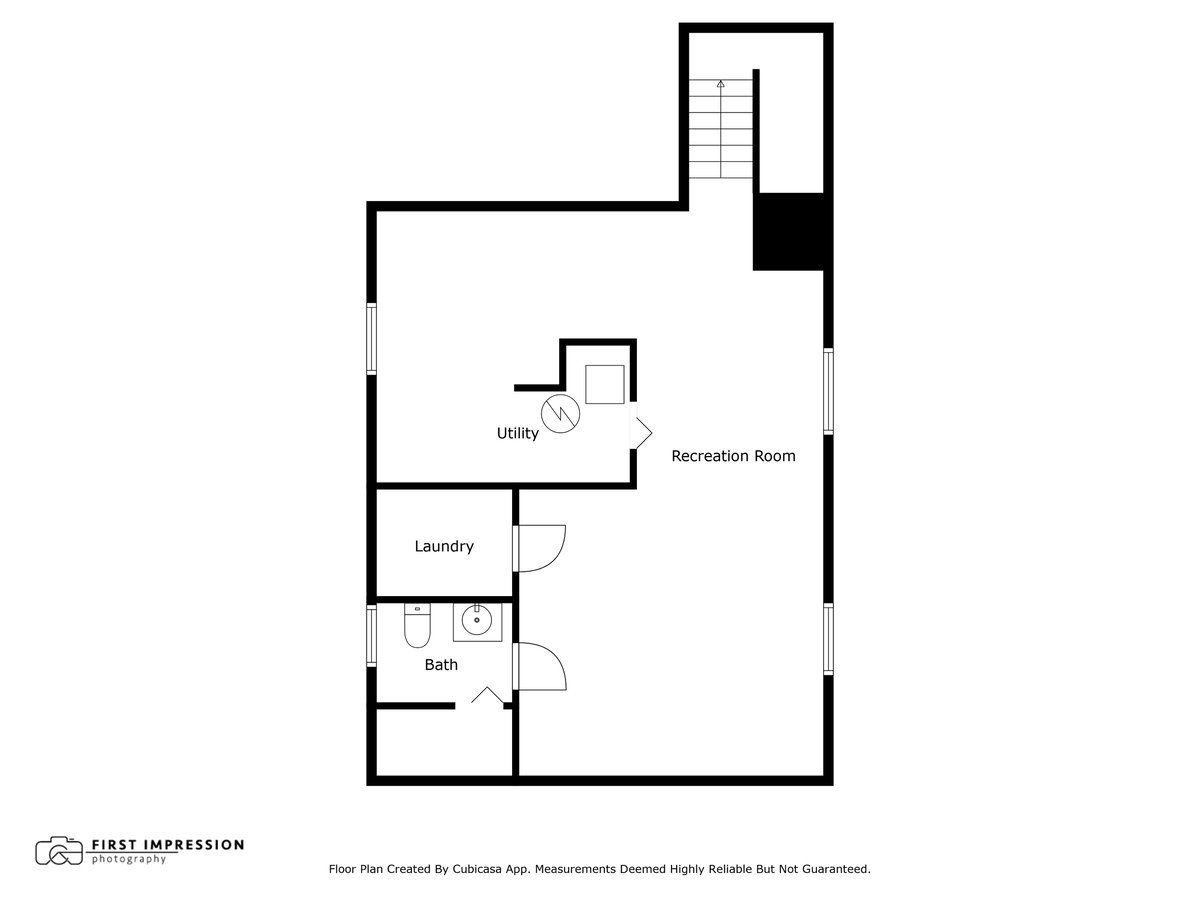
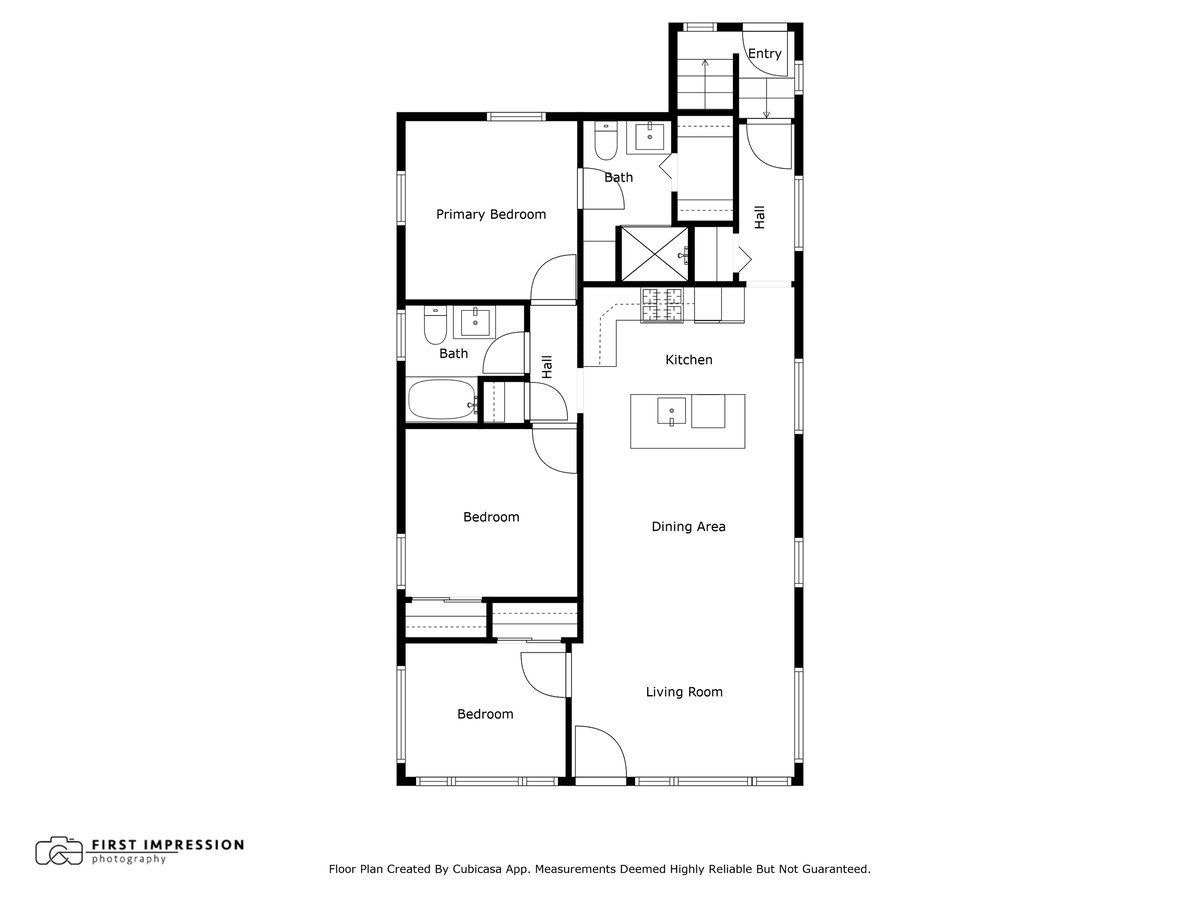
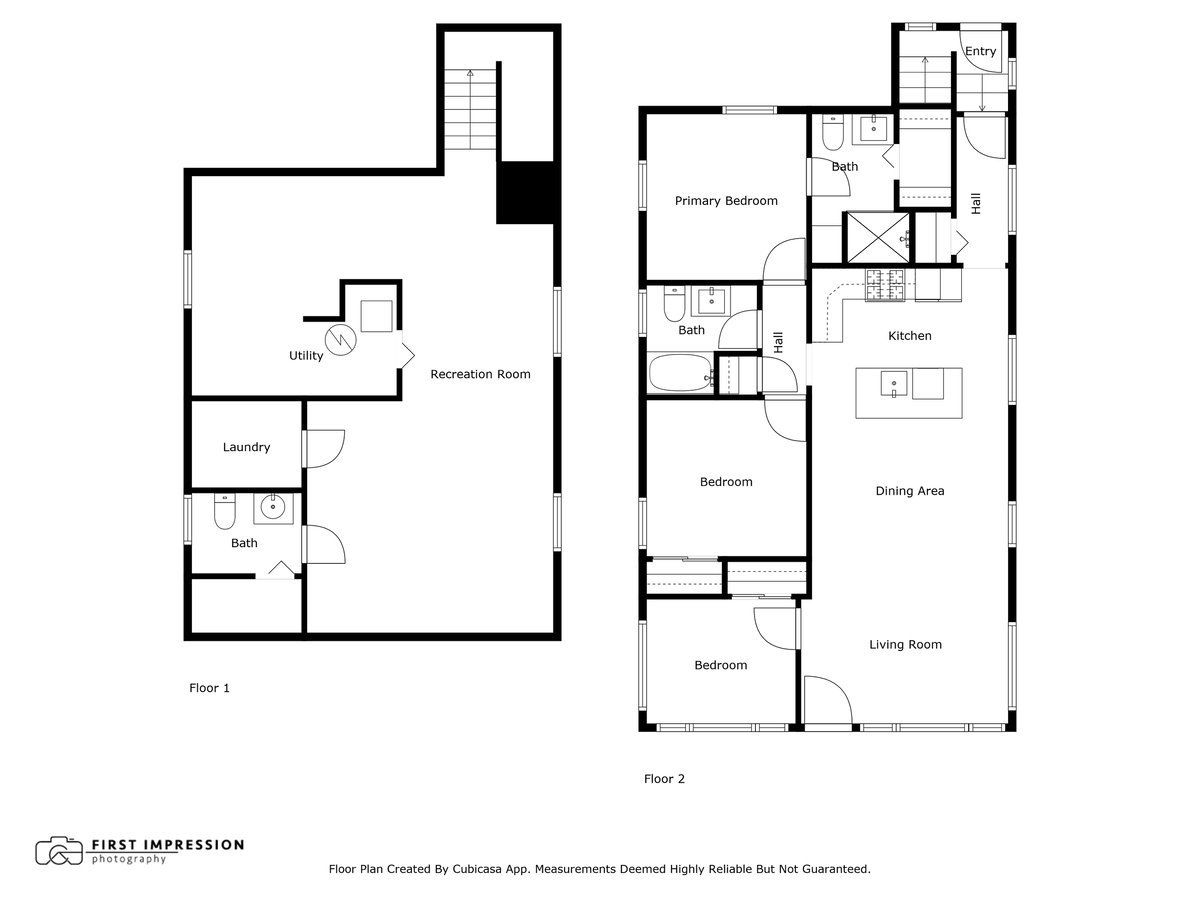
Room Specifics
Total Bedrooms: 3
Bedrooms Above Ground: 3
Bedrooms Below Ground: 0
Dimensions: —
Floor Type: —
Dimensions: —
Floor Type: —
Full Bathrooms: 3
Bathroom Amenities: —
Bathroom in Basement: 1
Rooms: —
Basement Description: —
Other Specifics
| 2 | |
| — | |
| — | |
| — | |
| — | |
| 51X177X52X188 | |
| Dormer | |
| — | |
| — | |
| — | |
| Not in DB | |
| — | |
| — | |
| — | |
| — |
Tax History
| Year | Property Taxes |
|---|---|
| 2025 | $1,500 |
| 2025 | $4,425 |
Contact Agent
Nearby Similar Homes
Nearby Sold Comparables
Contact Agent
Listing Provided By
Baird & Warner

