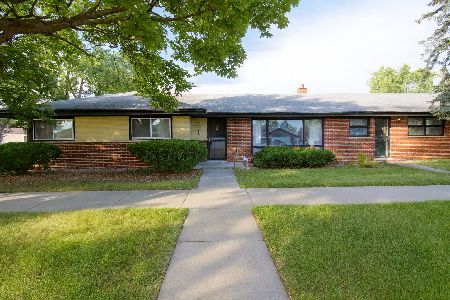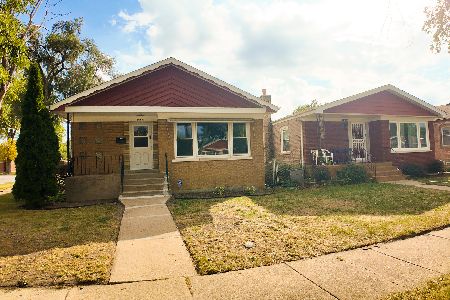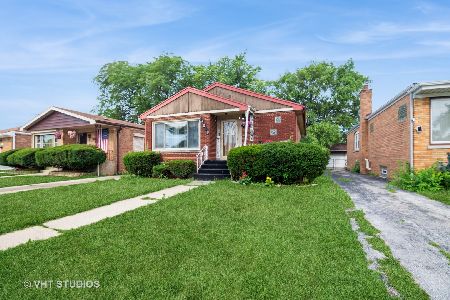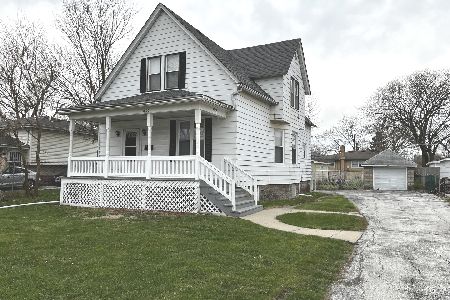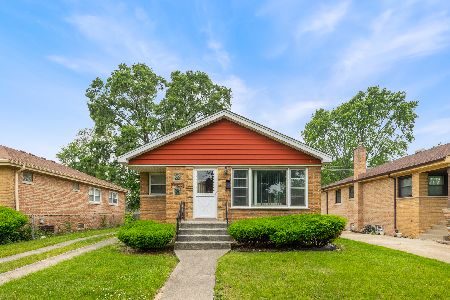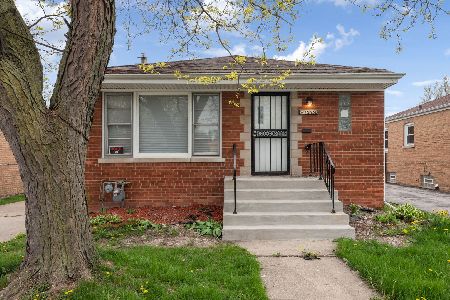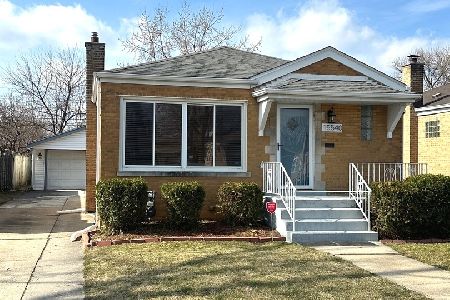15532 Drexel Avenue, Dolton, Illinois 60419
$169,000
|
For Sale
|
|
| Status: | Contingent |
| Sqft: | 1,200 |
| Cost/Sqft: | $141 |
| Beds: | 4 |
| Baths: | 2 |
| Year Built: | 1956 |
| Property Taxes: | $7,157 |
| Days On Market: | 46 |
| Lot Size: | 0,00 |
Description
Welcome to this charming single-family bungalow nestled in the heart of Dolton, Illinois. This 1,200 sq ft (approx.) residence, sits on a well-sized 5,320 sq ft lot and offers modern ease alongside classic character. Inviting street-appeal: a brick facade, tidy front lawn, and welcoming front-door entry showcase a home that has been well-maintained. Spacious main-level layout including 4 bedrooms and 1.5 bathrooms - ideal for families or buyers looking for room to grow. Rich hardwood floors grace the main living areas and bedrooms, lending warmth and timeless style. Light-filled living room with large front windows allow for natural illumination and show off the living space's proportions. The kitchen offers functional space with updated flooring and cabinetry, a separate dining area, and an easy flow into the living zone. Bathrooms: A full bath presents modern tilework and fixtures, while the powder room adds convenience for family or guests. Detached garage / parking available. Located on a quiet, tree-lined street in Dolton, within easy reach of everyday amenities, transit, and the wider south-suburban region. Why this home stands out: This property blends practical living with timeless finishes. The four-bedroom count gives flexibility - guest rooms, home office, or family needs. The mound of hardwood throughout and the neutral palette seen in the photography make it move-in ready, yet with clear opportunity for personalization. With a lot size of over 5,000 sq ft, there's outdoor potential for landscaping, play space or future expansion. Location & Neighborhood: Situated in Thornton Township within the village of Dolton, this address benefits from the layered infrastructure of the south suburbs while maintaining a residential, community-oriented feel.
Property Specifics
| Single Family | |
| — | |
| — | |
| 1956 | |
| — | |
| — | |
| No | |
| — |
| Cook | |
| — | |
| — / Not Applicable | |
| — | |
| — | |
| — | |
| 12507963 | |
| 29141370260000 |
Property History
| DATE: | EVENT: | PRICE: | SOURCE: |
|---|---|---|---|
| 25 Nov, 2025 | Under contract | $169,000 | MRED MLS |
| 19 Nov, 2025 | Listed for sale | $169,000 | MRED MLS |
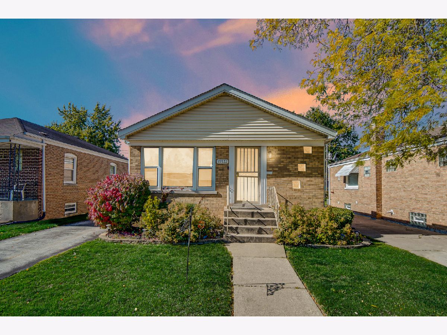
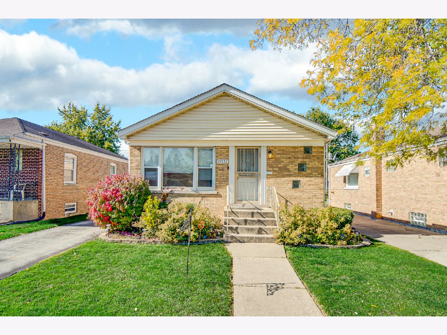
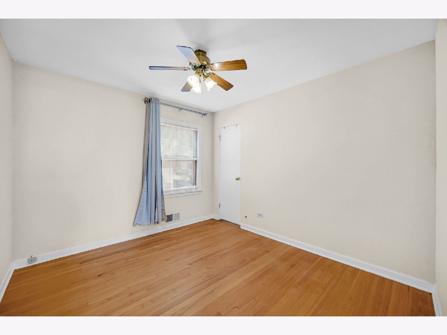
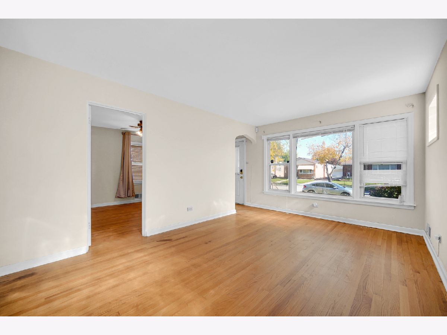
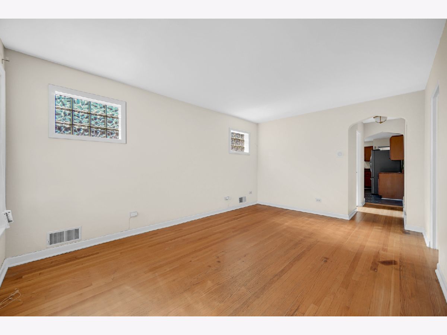
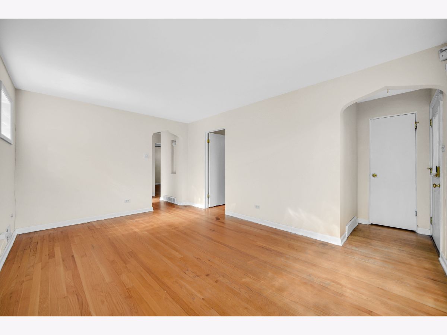
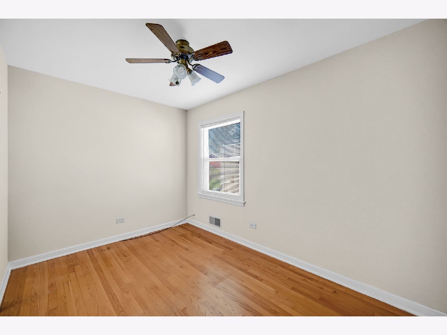
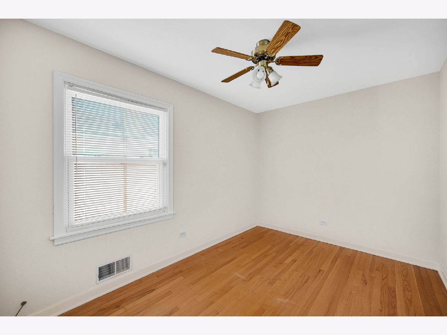
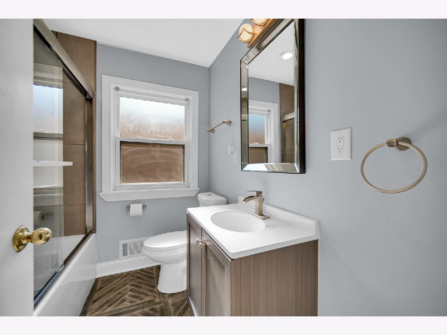
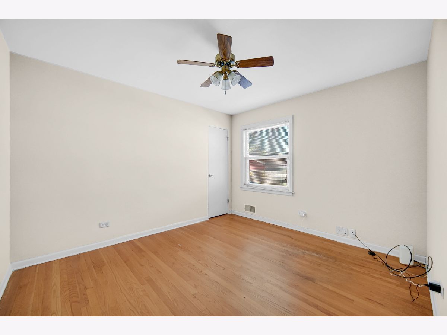
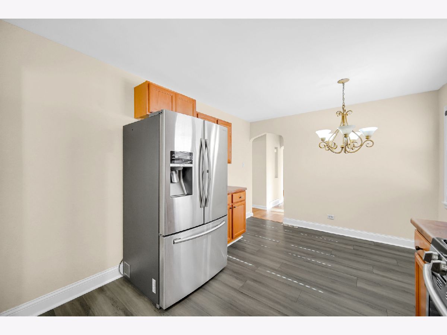
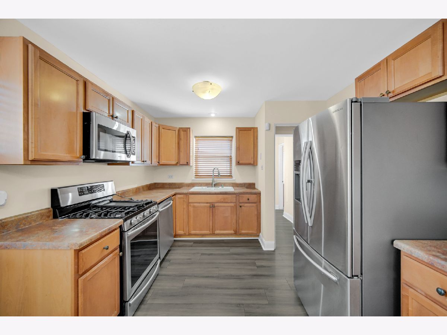
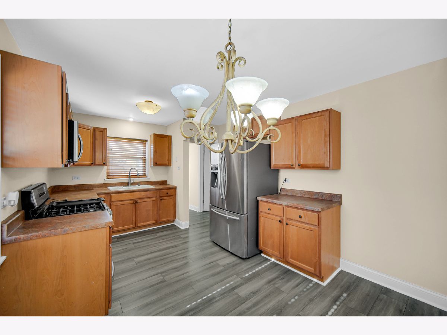
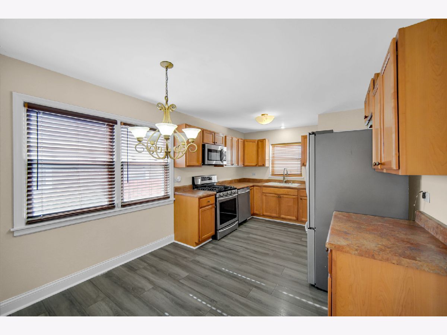
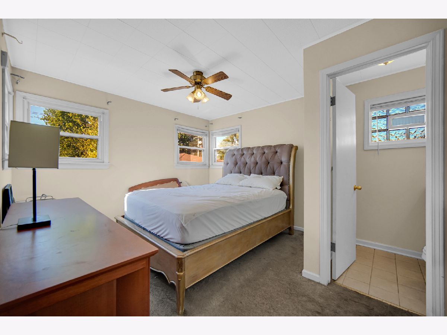
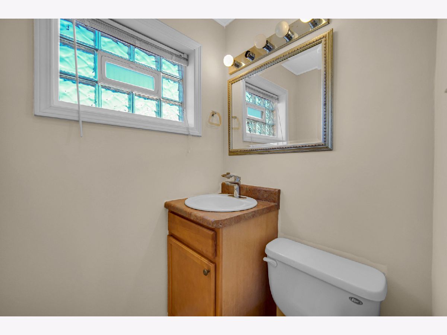
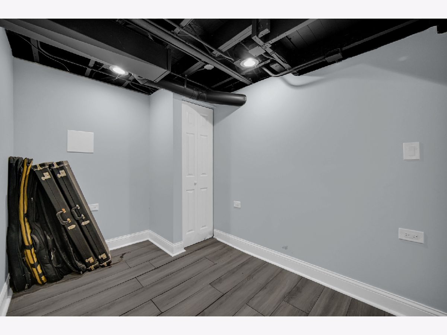
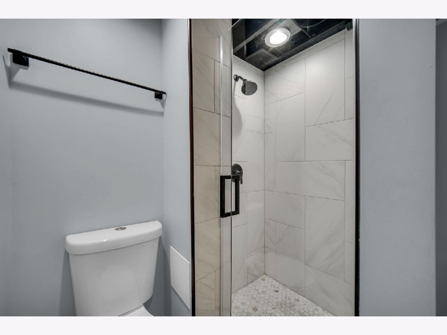
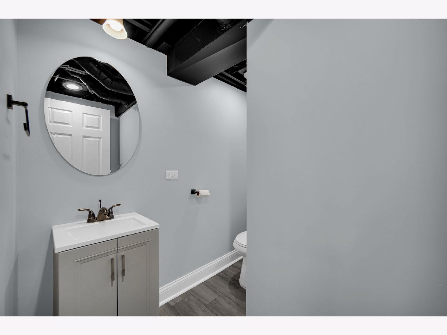
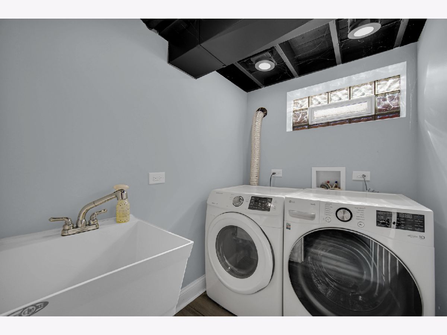
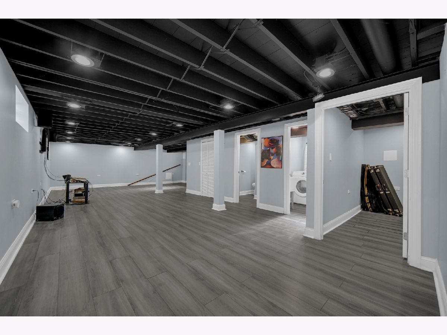
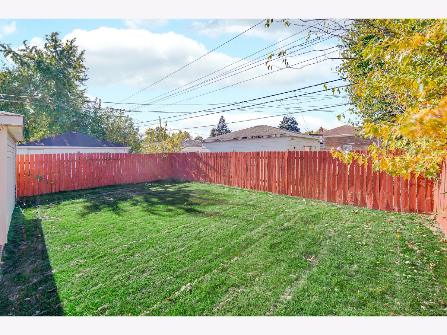
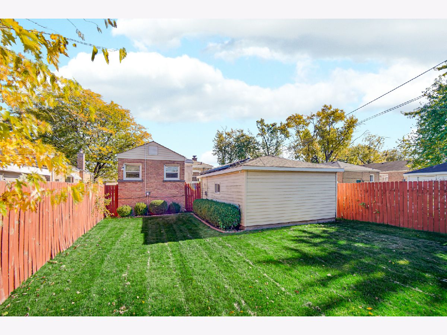
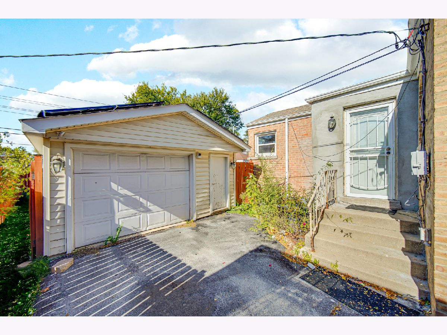
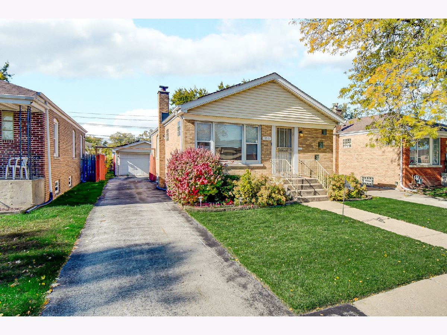
Room Specifics
Total Bedrooms: 4
Bedrooms Above Ground: 4
Bedrooms Below Ground: 0
Dimensions: —
Floor Type: —
Dimensions: —
Floor Type: —
Dimensions: —
Floor Type: —
Full Bathrooms: 2
Bathroom Amenities: —
Bathroom in Basement: 1
Rooms: —
Basement Description: —
Other Specifics
| 2 | |
| — | |
| — | |
| — | |
| — | |
| 25X125 | |
| — | |
| — | |
| — | |
| — | |
| Not in DB | |
| — | |
| — | |
| — | |
| — |
Tax History
| Year | Property Taxes |
|---|---|
| 2025 | $7,157 |
Contact Agent
Nearby Similar Homes
Nearby Sold Comparables
Contact Agent
Listing Provided By
Blue Door Dave Inc

