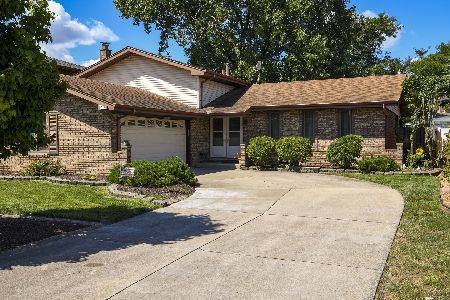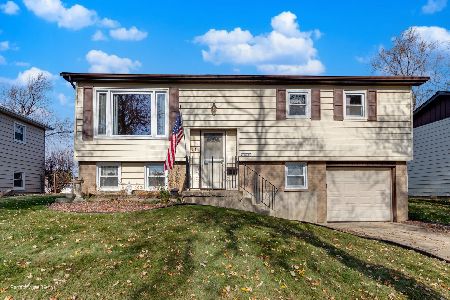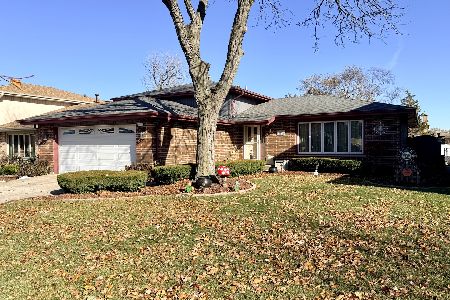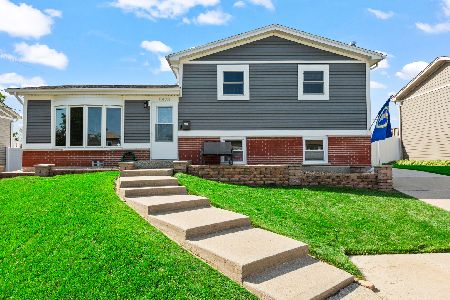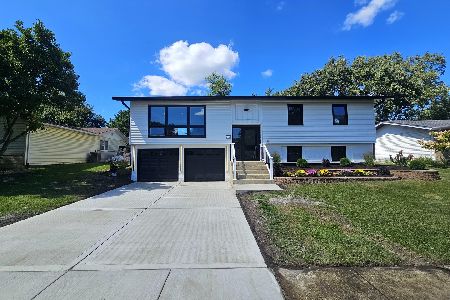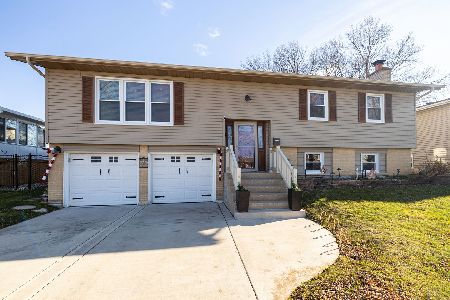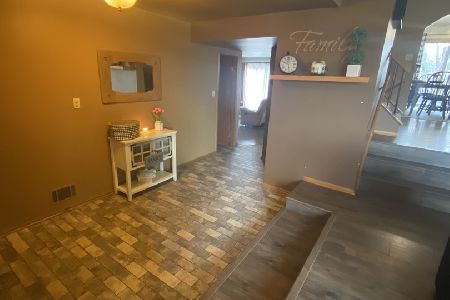15649 Sierra Drive, Oak Forest, Illinois 60452
$413,000
|
Sold
|
|
| Status: | Closed |
| Sqft: | 1,824 |
| Cost/Sqft: | $228 |
| Beds: | 3 |
| Baths: | 3 |
| Year Built: | 1979 |
| Property Taxes: | $9,552 |
| Days On Market: | 46 |
| Lot Size: | 0,00 |
Description
Welcome to 15649 Sierra Drive. Beautifully updated 3-step ranch in the heart of Oak Forest. Gorgeous custom kitchen...well designed to make the most of the space. Island breakfast bar, pantry cabinets, recessed lighting, skylight, cooktop, double oven (convection/air fryer), granite counters and more. Kitchen opens to the family room to make the ideal open space to relax by the fireplace. Hardwood or wood laminate throughout the 1st & 2nd floors. Formal living and dining rooms. Three generous sized bedrooms with ceiling fans and plenty of closet space. Master bedroom has a newly remodeled full bath. Finished basement rec room. Huge laundry/utility/storage room has epoxy finished floor and cleans up quickly. Concrete crawl for storage. Fully Fenced yard...large trex deck with pergola for entertaining. Attached 2 1/2 car garage. Special features: Bamboo flooring, White Oak Flooring, replacement windows, Sump pump 2025, electric panel 2008, air conditioner 2024, and roof 2010. Make your appointment today!
Property Specifics
| Single Family | |
| — | |
| — | |
| 1979 | |
| — | |
| 3 step ranch | |
| No | |
| — |
| Cook | |
| La Grande Vista | |
| — / Not Applicable | |
| — | |
| — | |
| — | |
| 12463502 | |
| 28173100020000 |
Nearby Schools
| NAME: | DISTRICT: | DISTANCE: | |
|---|---|---|---|
|
Grade School
Walter F Fierke Ed Center |
146 | — | |
|
Middle School
Central Middle School |
146 | Not in DB | |
|
High School
Oak Forest High School |
228 | Not in DB | |
Property History
| DATE: | EVENT: | PRICE: | SOURCE: |
|---|---|---|---|
| 9 Dec, 2025 | Sold | $413,000 | MRED MLS |
| 15 Nov, 2025 | Under contract | $415,000 | MRED MLS |
| 24 Oct, 2025 | Listed for sale | $415,000 | MRED MLS |
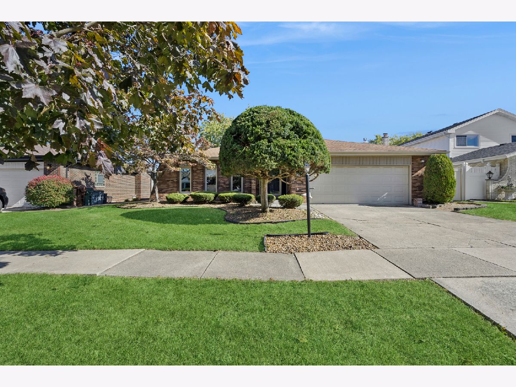
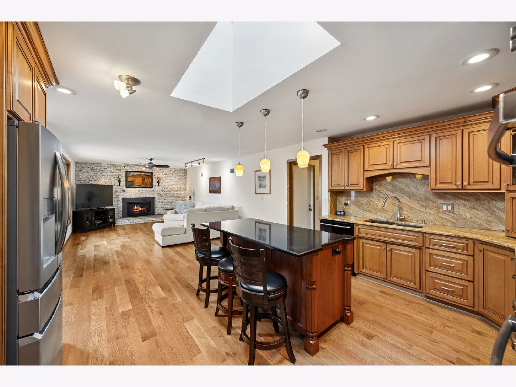
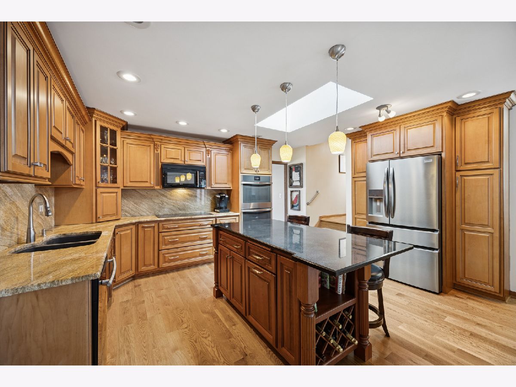
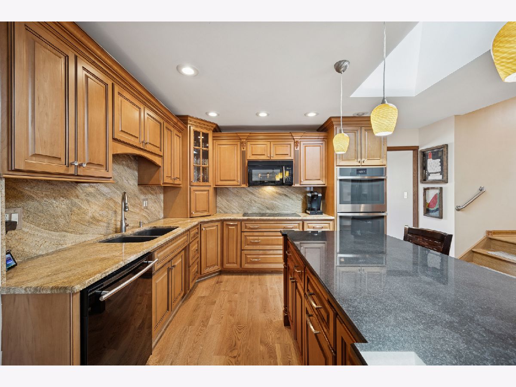
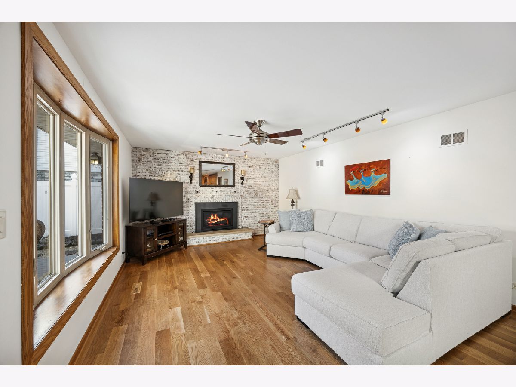
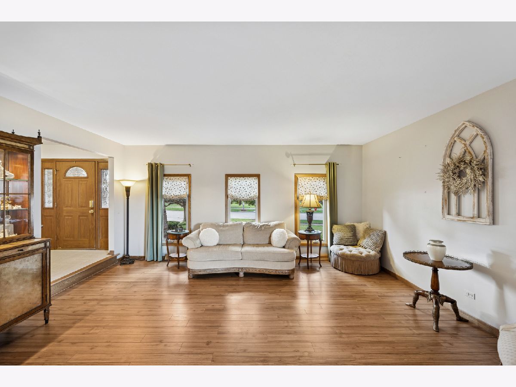
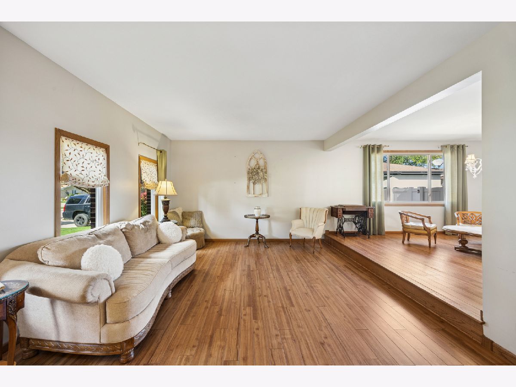
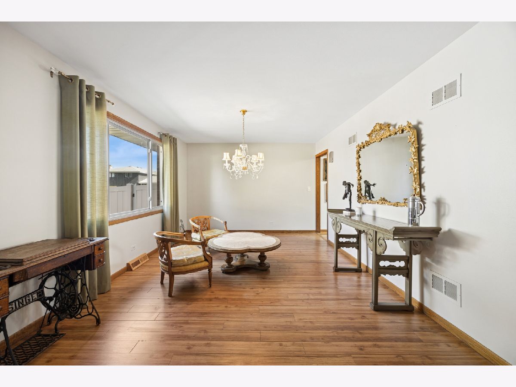
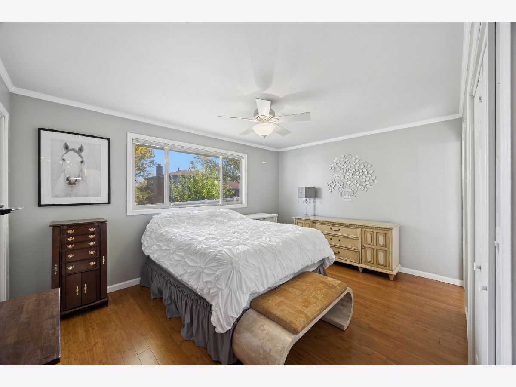
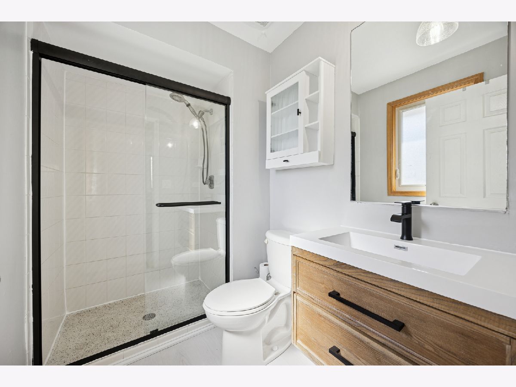
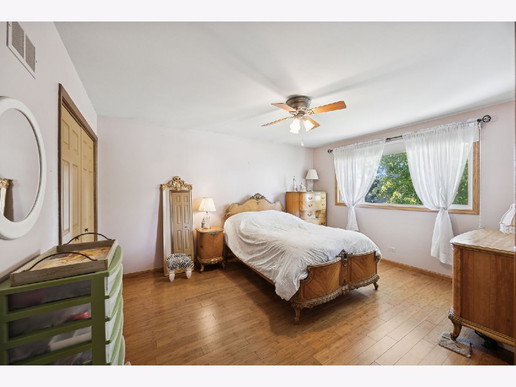
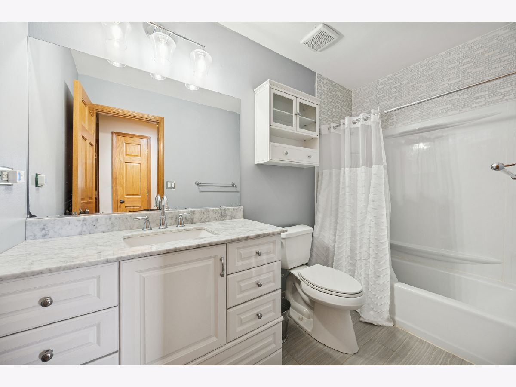
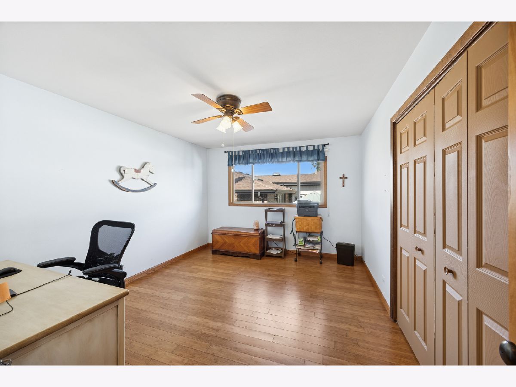
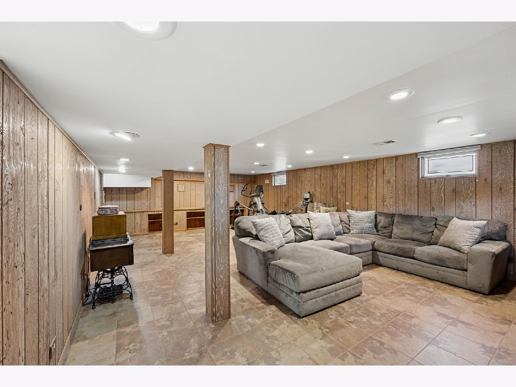
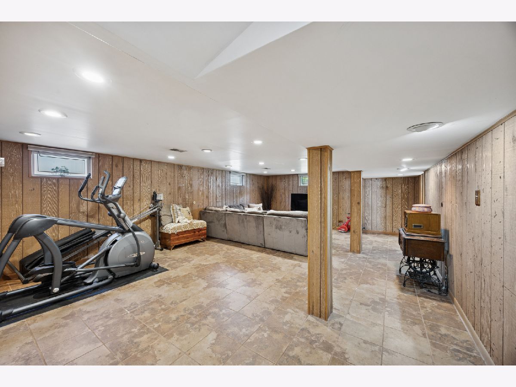
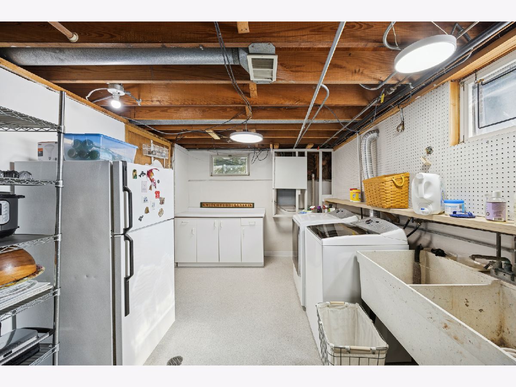
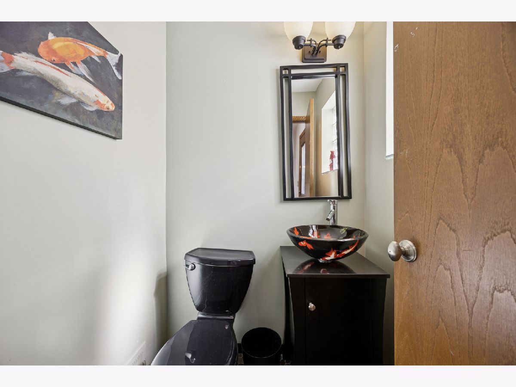
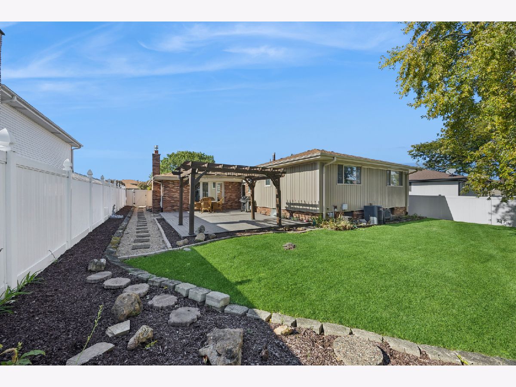
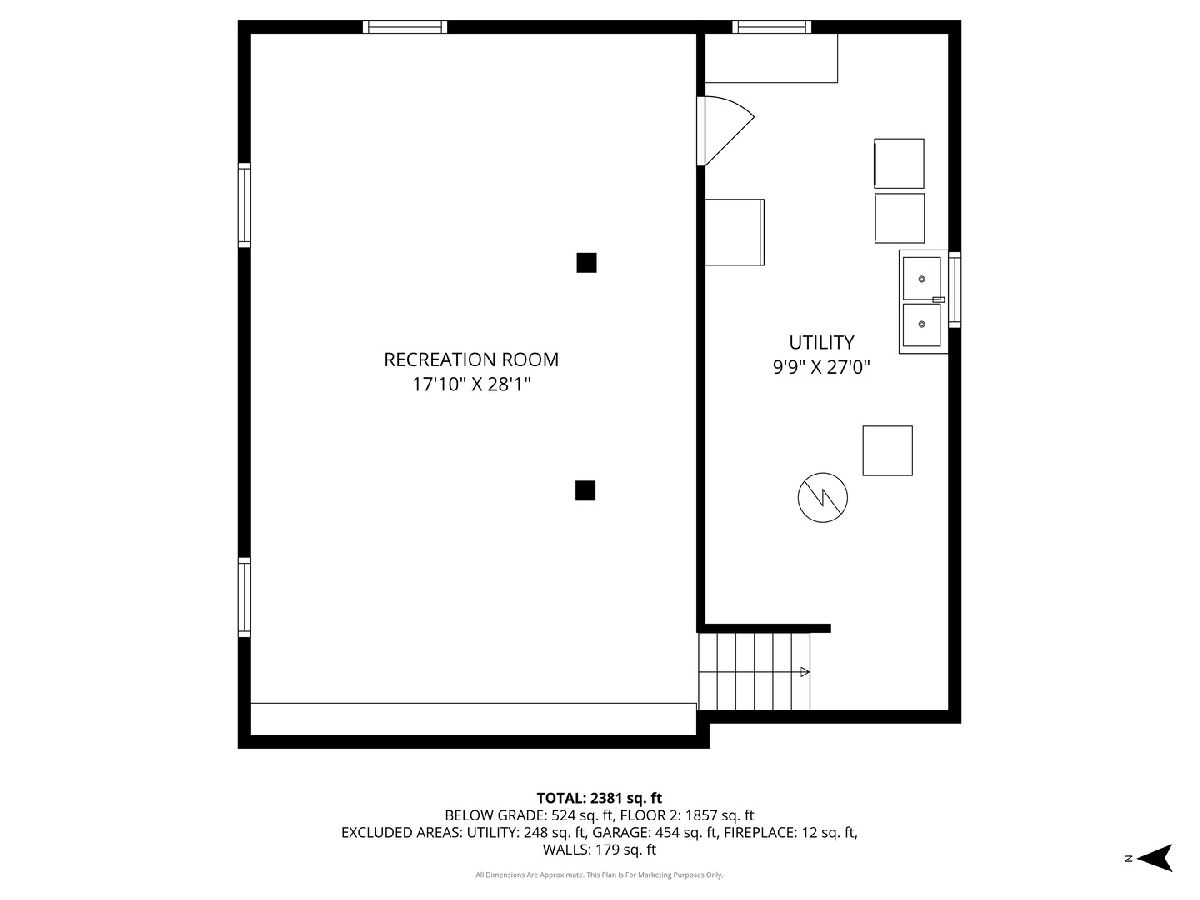
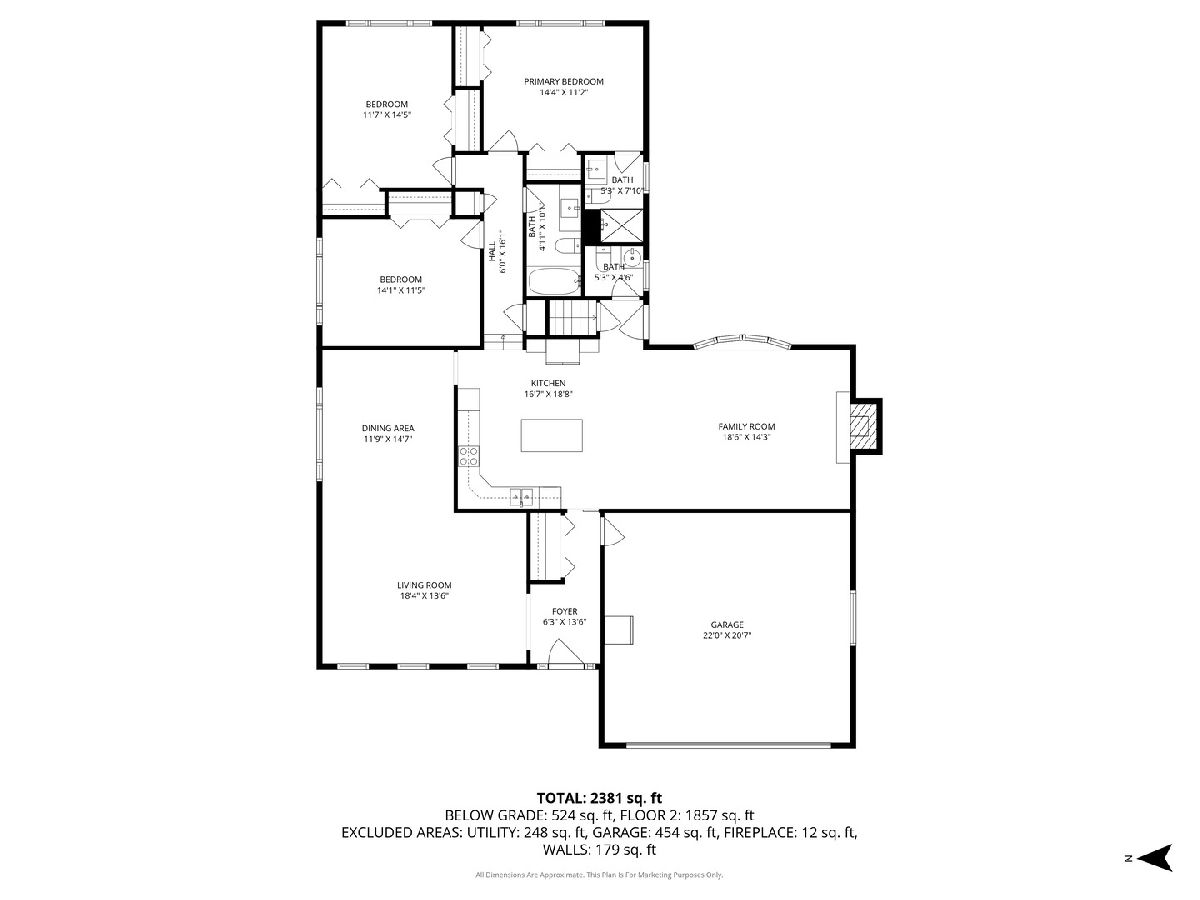
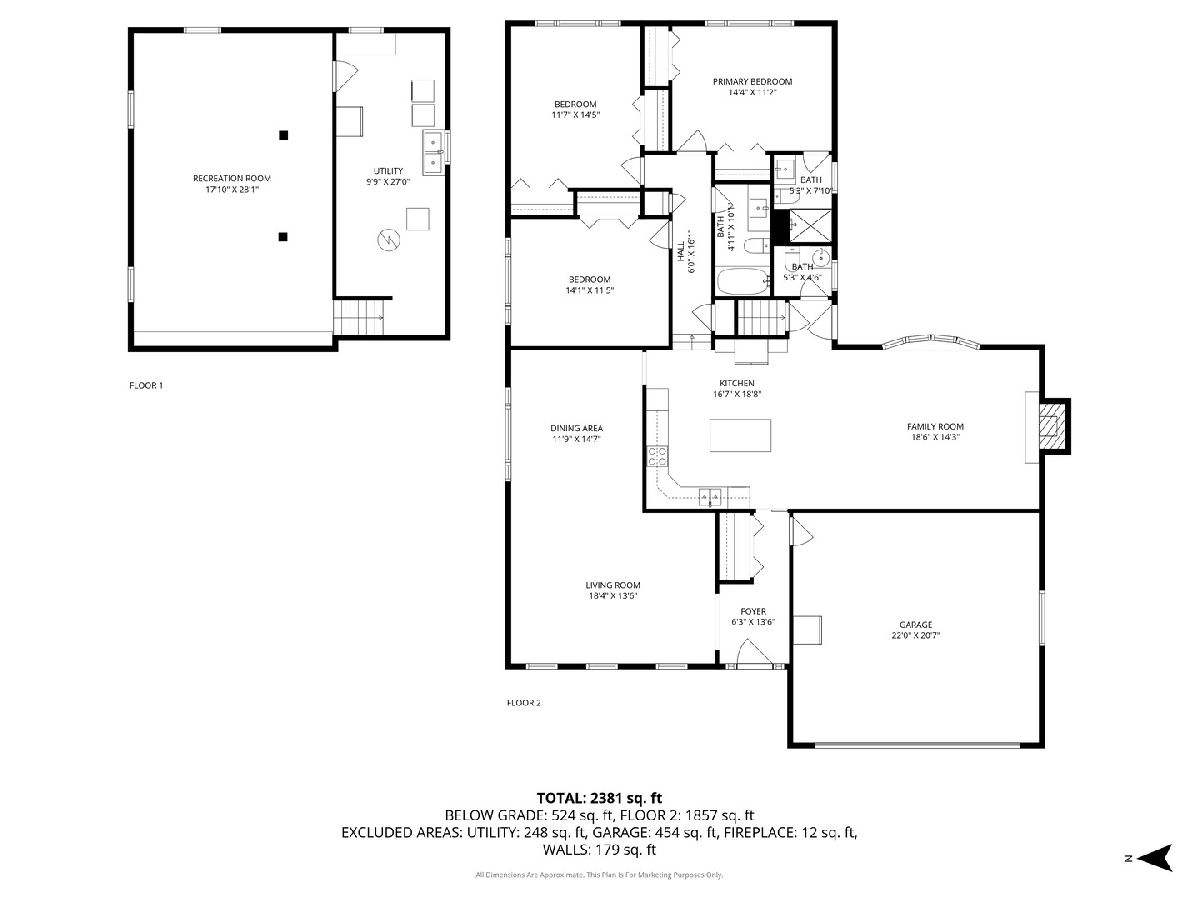
Room Specifics
Total Bedrooms: 3
Bedrooms Above Ground: 3
Bedrooms Below Ground: 0
Dimensions: —
Floor Type: —
Dimensions: —
Floor Type: —
Full Bathrooms: 3
Bathroom Amenities: —
Bathroom in Basement: 0
Rooms: —
Basement Description: —
Other Specifics
| 2 | |
| — | |
| — | |
| — | |
| — | |
| 65x120 | |
| — | |
| — | |
| — | |
| — | |
| Not in DB | |
| — | |
| — | |
| — | |
| — |
Tax History
| Year | Property Taxes |
|---|---|
| 2025 | $9,552 |
Contact Agent
Nearby Similar Homes
Nearby Sold Comparables
Contact Agent
Listing Provided By
Baird & Warner

