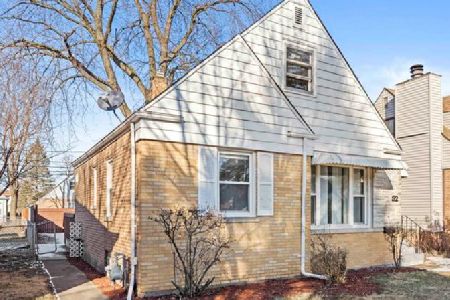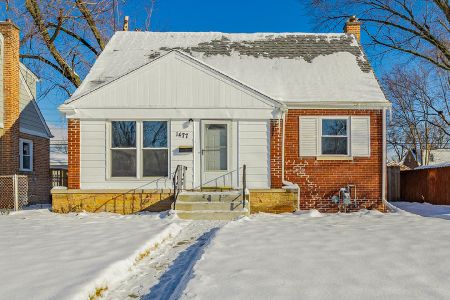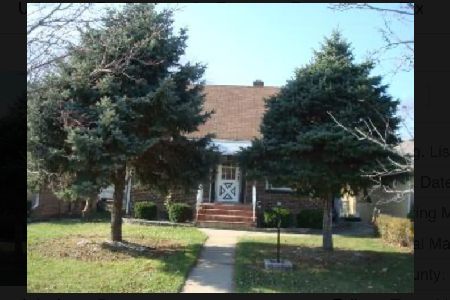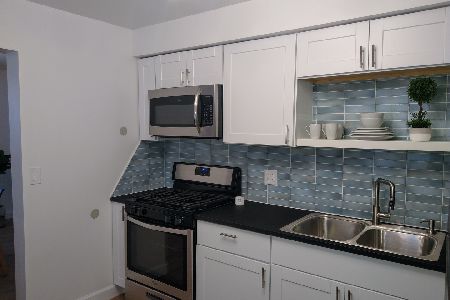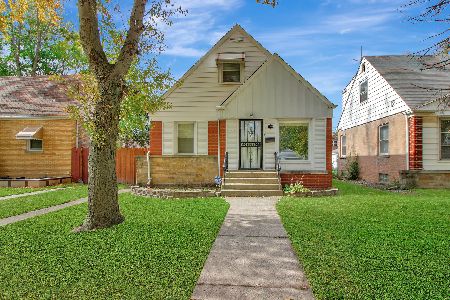1567 Kenilworth Drive, Calumet City, Illinois 60409
$172,000
|
For Sale
|
|
| Status: | Active |
| Sqft: | 0 |
| Cost/Sqft: | — |
| Beds: | 3 |
| Baths: | 2 |
| Year Built: | 1950 |
| Property Taxes: | $4,396 |
| Days On Market: | 47 |
| Lot Size: | 0,11 |
Description
Discover a beautifully renovated home that captures the essence of the modern East Coast aesthetic-perfect for today's discerning homeowner. Originally built in 1950, this charming Cape Cod residence has been thoughtfully transformed into a warm and inviting haven. Step inside to find sun-filled, open living spaces enhanced by expansive new windows and blonde wide-plank flooring that bring both warmth and sophistication to every room. The home features numerous upgrades, including an energy-efficient furnace and air-conditioning system for year-round comfort, along with brand-new windows that create a seamless flow between indoor and outdoor living. The contemporary kitchen is a chef's dream, showcasing sleek stainless-steel appliances that blend style with everyday functionality-ideal for both cooking and entertaining. Outside, a spacious deck offers the perfect setting for grilling, gathering, or simply relaxing under the stars. With three comfortable bedrooms and one-and-a-half modern bathrooms, this home offers plenty of space for family and guests. Renovated in 2021, this move-in-ready retreat invites you to simply unpack and enjoy. Don't miss the chance to make this tranquil, beautifully updated property your own!
Property Specifics
| Single Family | |
| — | |
| — | |
| 1950 | |
| — | |
| — | |
| No | |
| 0.11 |
| Cook | |
| — | |
| — / Not Applicable | |
| — | |
| — | |
| — | |
| 12521417 | |
| 30204130040000 |
Nearby Schools
| NAME: | DISTRICT: | DISTANCE: | |
|---|---|---|---|
|
Grade School
Hoover Elementary School |
157 | — | |
|
Middle School
Schrum Memorial School |
157 | Not in DB | |
|
High School
Thornton Fractnl No High School |
215 | Not in DB | |
Property History
| DATE: | EVENT: | PRICE: | SOURCE: |
|---|---|---|---|
| 3 May, 2021 | Sold | $145,000 | MRED MLS |
| 22 Feb, 2021 | Under contract | $165,000 | MRED MLS |
| — | Last price change | $159,900 | MRED MLS |
| 16 Feb, 2021 | Listed for sale | $159,900 | MRED MLS |
| — | Last price change | $157,900 | MRED MLS |
| 20 Nov, 2025 | Listed for sale | $157,900 | MRED MLS |
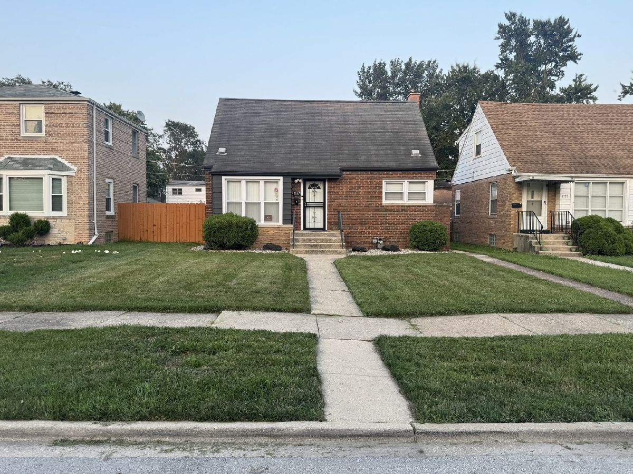
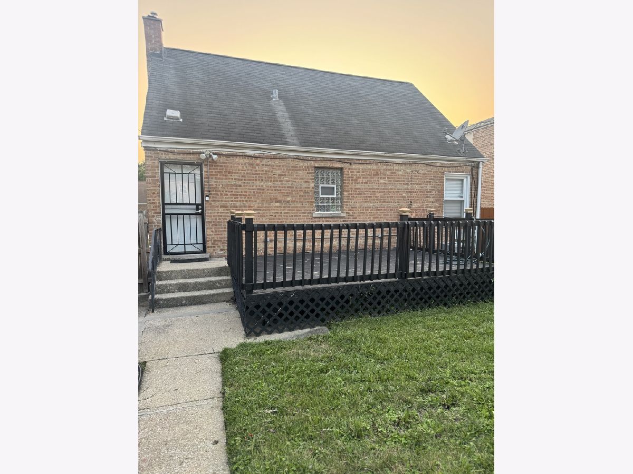
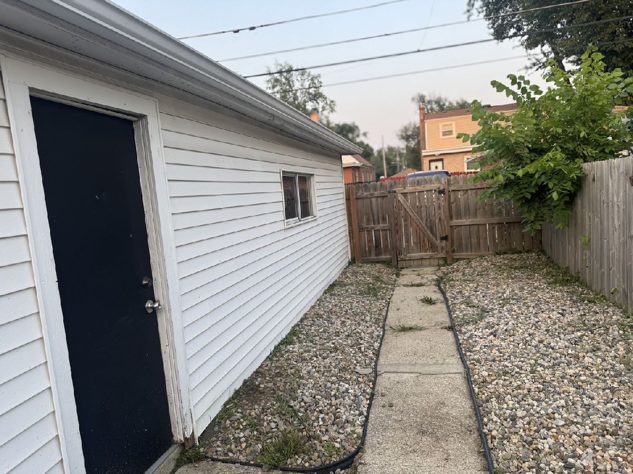
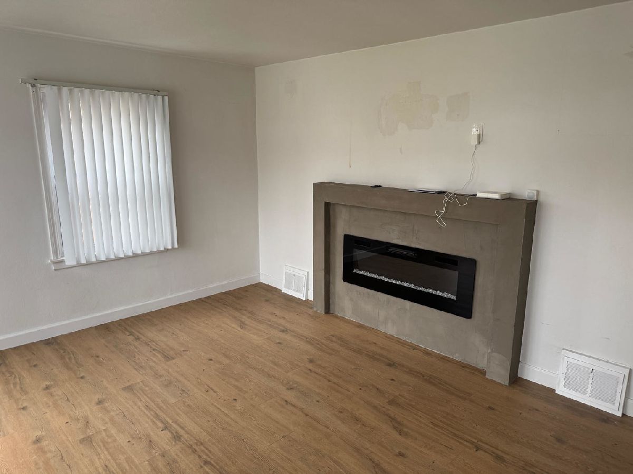
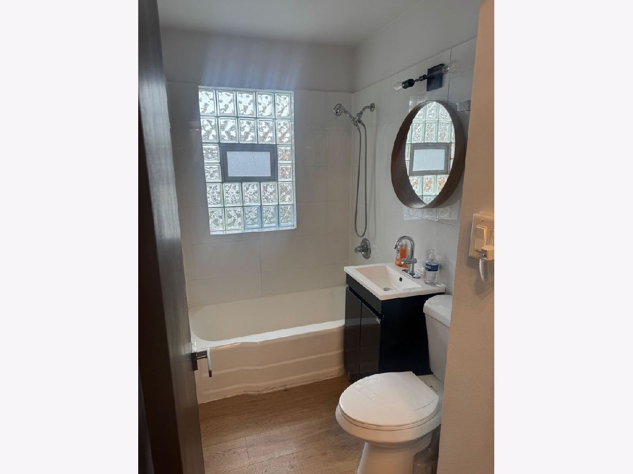
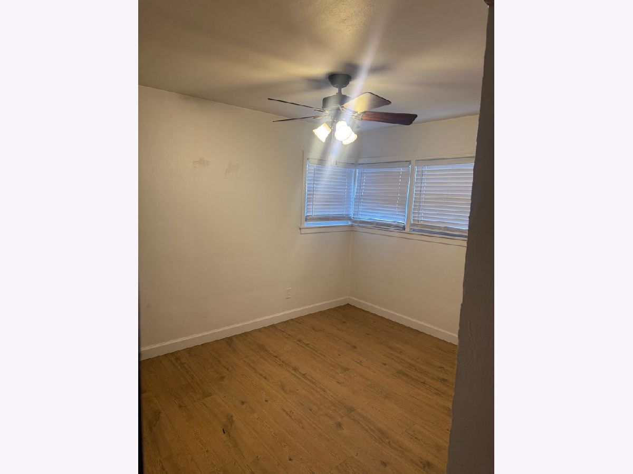
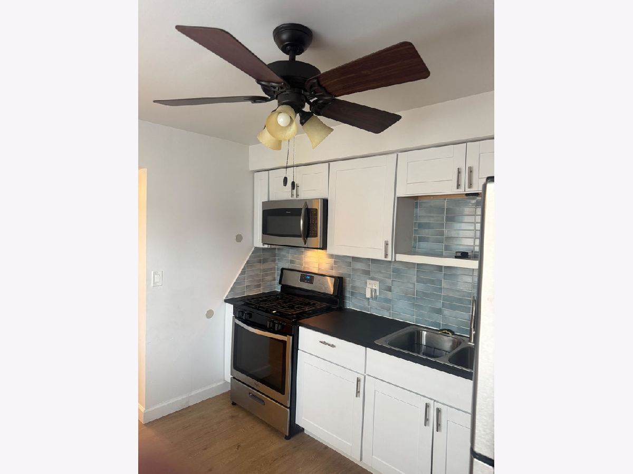
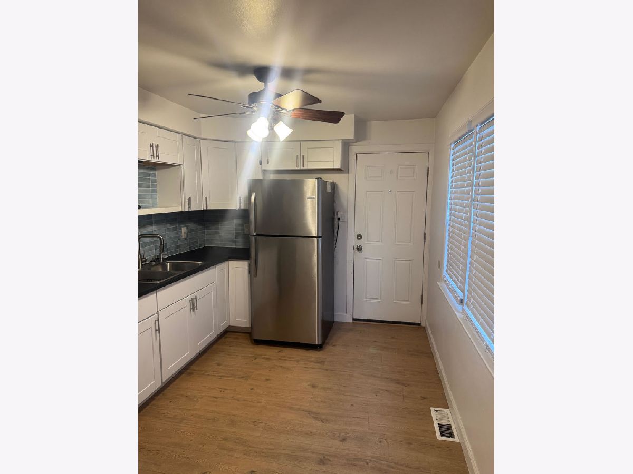
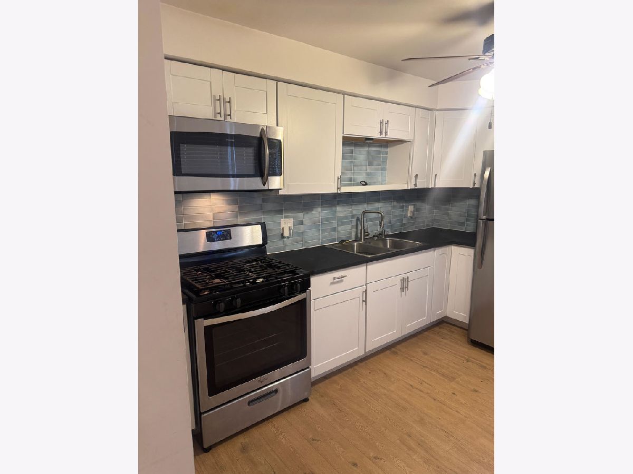
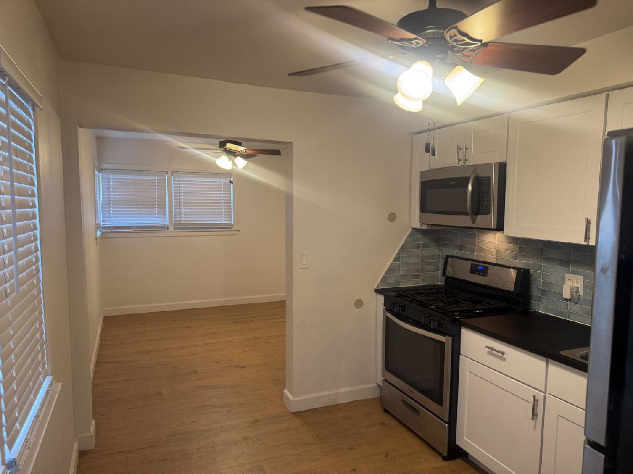
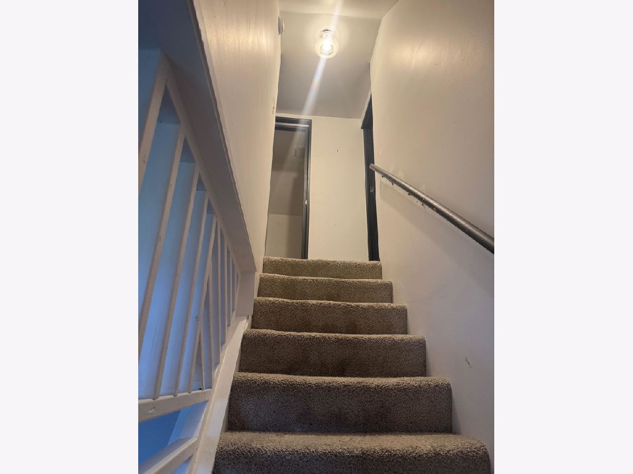
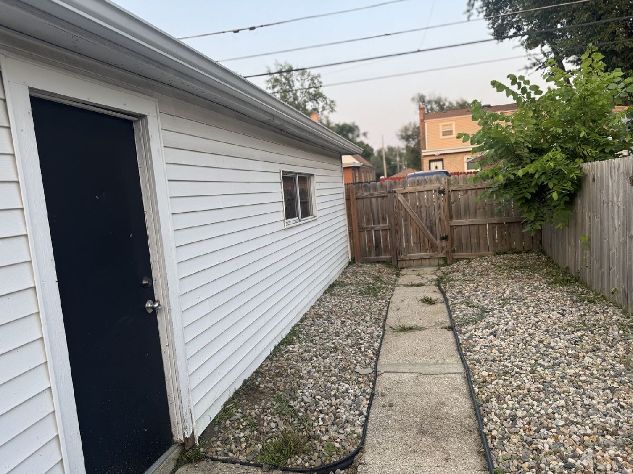
Room Specifics
Total Bedrooms: 3
Bedrooms Above Ground: 3
Bedrooms Below Ground: 0
Dimensions: —
Floor Type: —
Dimensions: —
Floor Type: —
Full Bathrooms: 2
Bathroom Amenities: —
Bathroom in Basement: 0
Rooms: —
Basement Description: —
Other Specifics
| 2 | |
| — | |
| — | |
| — | |
| — | |
| 4680 | |
| — | |
| — | |
| — | |
| — | |
| Not in DB | |
| — | |
| — | |
| — | |
| — |
Tax History
| Year | Property Taxes |
|---|---|
| 2021 | $4,190 |
| — | $4,396 |
Contact Agent
Nearby Similar Homes
Nearby Sold Comparables
Contact Agent
Listing Provided By
RE/MAX Premier

