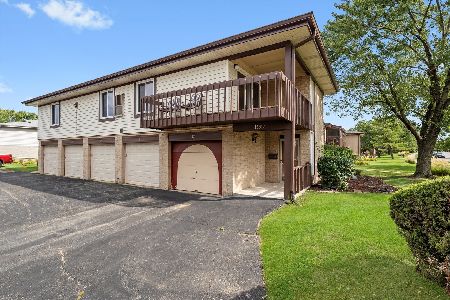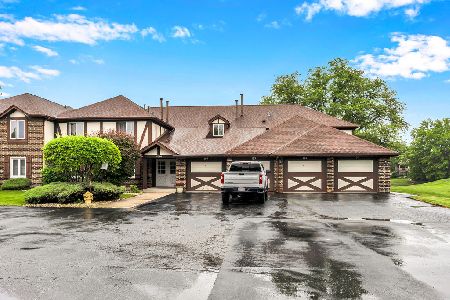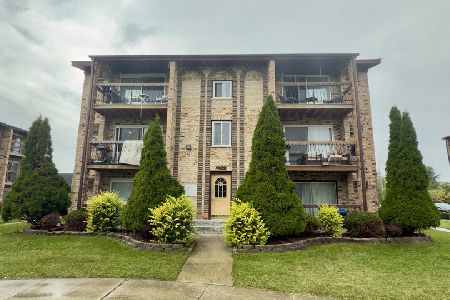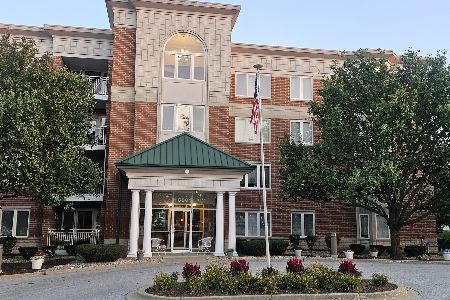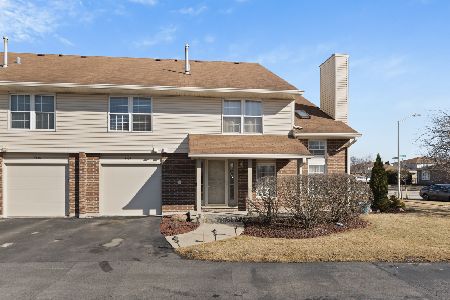15726 Orlan Brook Drive, Orland Park, Illinois 60462
$259,900
|
For Sale
|
|
| Status: | Contingent |
| Sqft: | 1,400 |
| Cost/Sqft: | $186 |
| Beds: | 2 |
| Baths: | 2 |
| Year Built: | 1980 |
| Property Taxes: | $5,057 |
| Days On Market: | 16 |
| Lot Size: | 0,00 |
Description
Welcome home to this beautifully updated first floor, end unit condo in the sought after Orlan Brook neighborhood. Step inside to an open concept layout filled with natural light from the west and south facing windows. The inviting living room features custom built-in shelving with accent lighting framing the cozy wood burning fireplace, perfect for relaxing evenings. The dining area flows seamlessly into the updated kitchen, which offers a large peninsula with breakfast bar, granite countertops, stainless steel appliances, and shaker cabinets. The spacious primary suite includes a walk-in closet with custom organizer and a private ensuite bath. A second bedroom, full bath, and convenient laundry room with extra storage add even more comfort. Recent upgrades include new siding and gutters in 2023, a new air conditioner and sliding glass door in 2024, and a brand new roof in 2025. Additional improvements are also being made with high speed internet currently being installed in the backyard. The oversized one car garage provides plenty of storage, while the private patio opens to a wraparound green space, creating the perfect spot to enjoy the outdoors. Residents of Orlan Brook enjoy a clubhouse with a party room, jacuzzi, fitness center, and both indoor and outdoor pools. The HOA takes care of lawn care and snow removal, making this home truly move-in ready and maintenance-free! This ideal location places you near Centennial Park, Orland Square Mall, and numerous dining options. Easy access to the Metra and I-80 makes commuting a breeze. Do not miss the opportunity to make this exceptional home yours.
Property Specifics
| Condos/Townhomes | |
| 1 | |
| — | |
| 1980 | |
| — | |
| — | |
| No | |
| — |
| Cook | |
| Orlan Brook | |
| 454 / Monthly | |
| — | |
| — | |
| — | |
| 12449079 | |
| 27143020181377 |
Nearby Schools
| NAME: | DISTRICT: | DISTANCE: | |
|---|---|---|---|
|
Grade School
Liberty Elementary School |
135 | — | |
|
Middle School
Jerling Junior High School |
135 | Not in DB | |
|
High School
Carl Sandburg High School |
230 | Not in DB | |
Property History
| DATE: | EVENT: | PRICE: | SOURCE: |
|---|---|---|---|
| 15 May, 2007 | Sold | $180,000 | MRED MLS |
| 11 Apr, 2007 | Under contract | $185,000 | MRED MLS |
| 4 Apr, 2007 | Listed for sale | $185,000 | MRED MLS |
| 9 Oct, 2012 | Sold | $60,000 | MRED MLS |
| 23 Aug, 2012 | Under contract | $64,500 | MRED MLS |
| 2 Aug, 2012 | Listed for sale | $64,500 | MRED MLS |
| 25 Aug, 2025 | Under contract | $259,900 | MRED MLS |
| 21 Aug, 2025 | Listed for sale | $259,900 | MRED MLS |
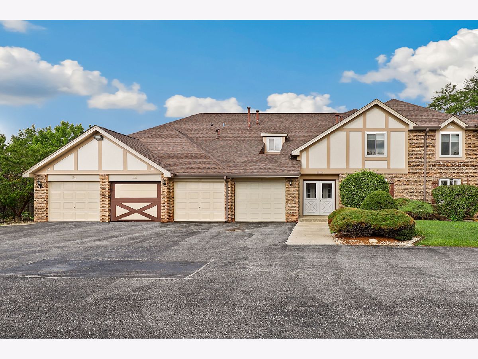
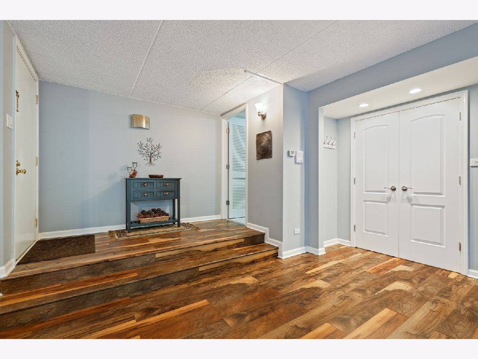
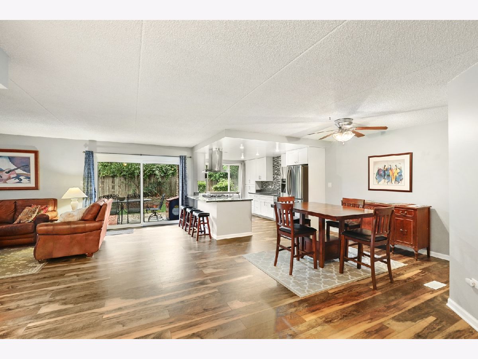
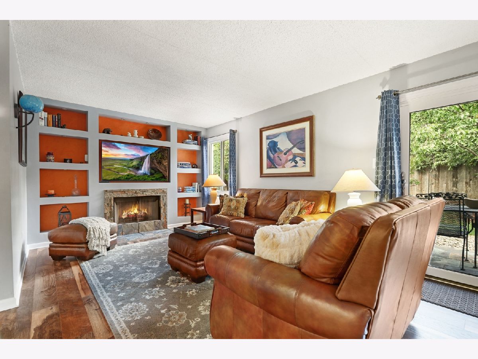
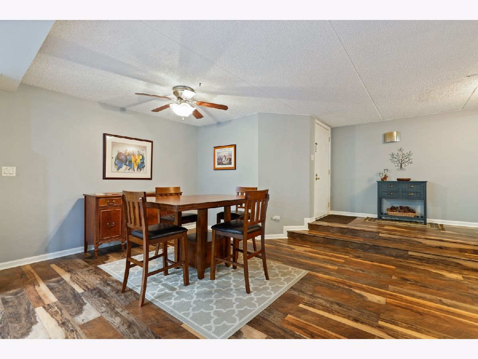
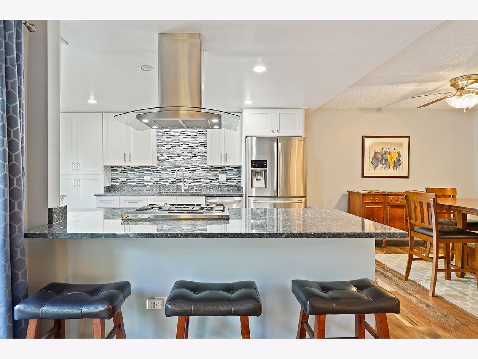
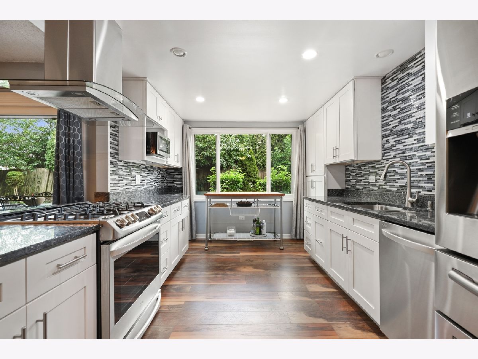
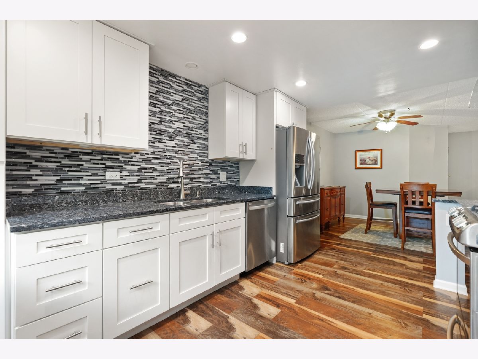
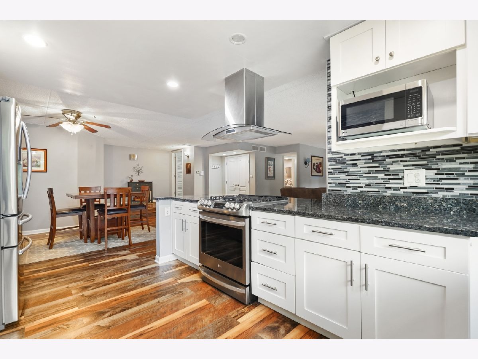
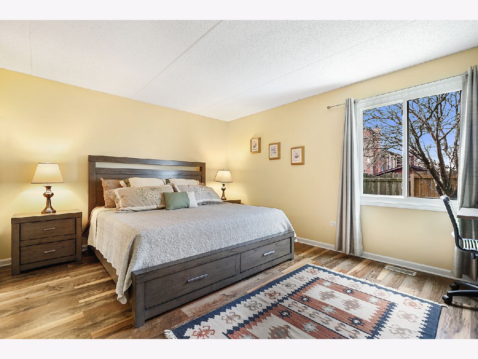
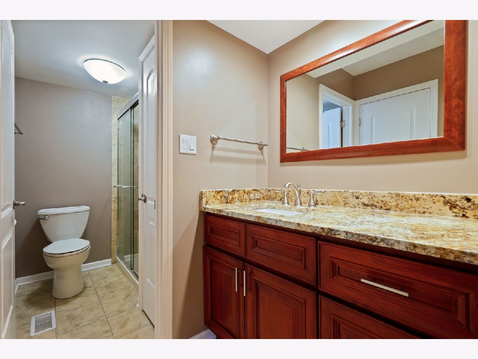
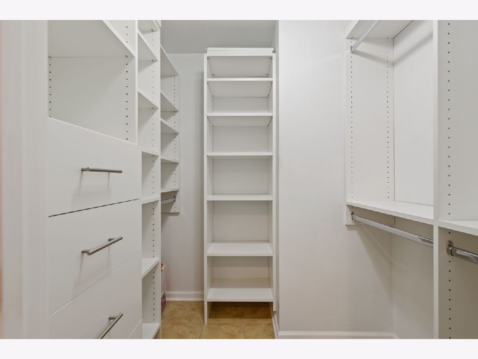
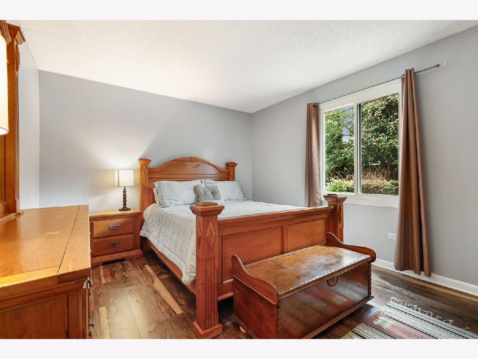
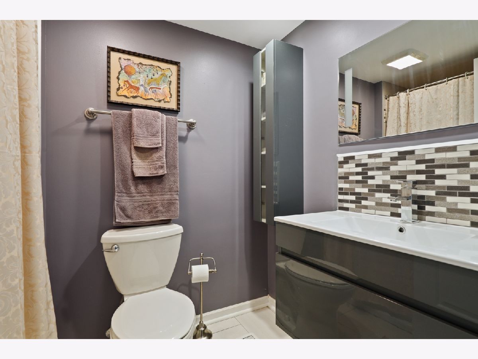
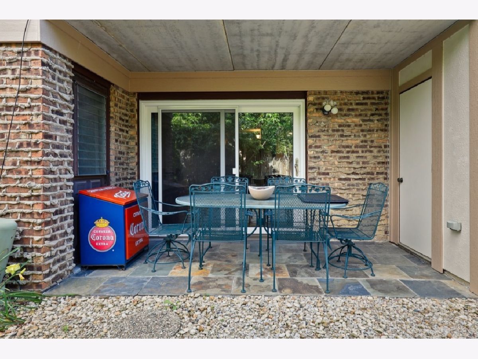
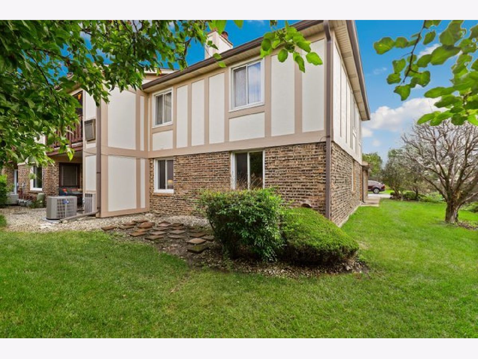
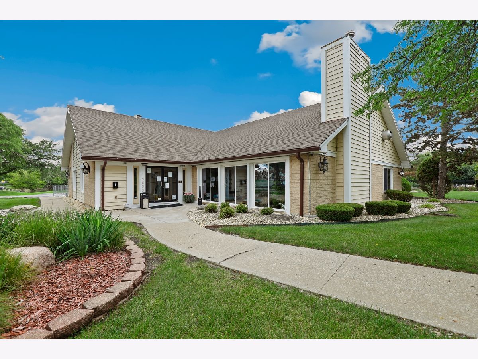
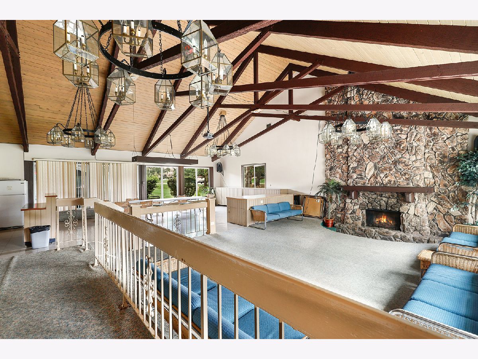
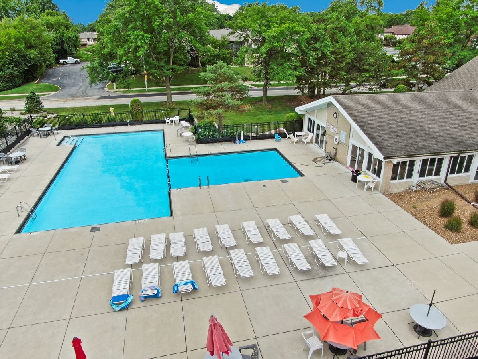
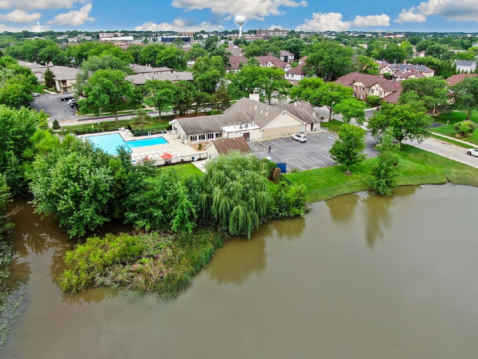
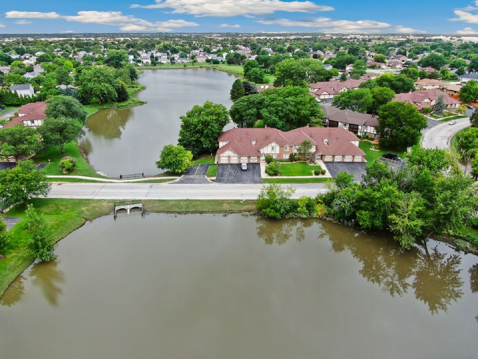
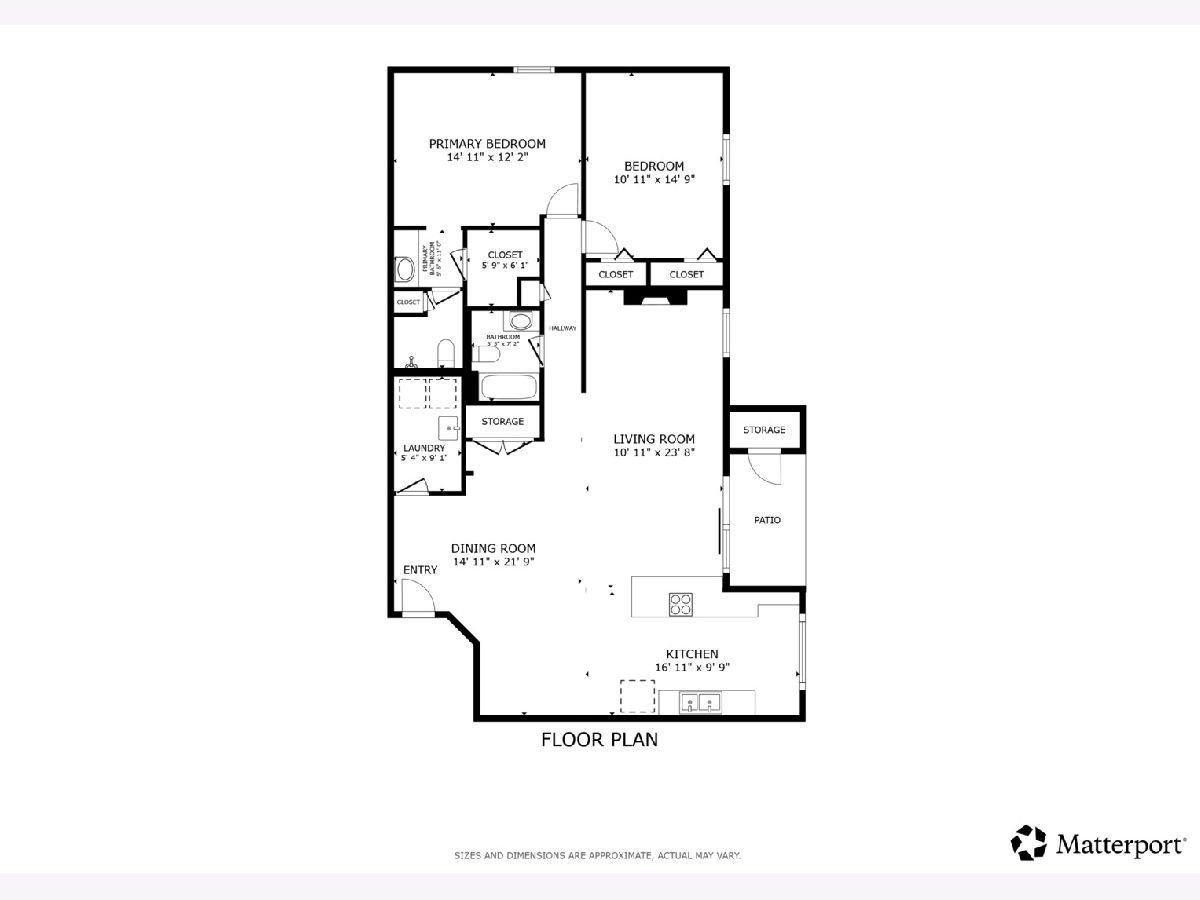
Room Specifics
Total Bedrooms: 2
Bedrooms Above Ground: 2
Bedrooms Below Ground: 0
Dimensions: —
Floor Type: —
Full Bathrooms: 2
Bathroom Amenities: Separate Shower
Bathroom in Basement: 0
Rooms: —
Basement Description: —
Other Specifics
| 1 | |
| — | |
| — | |
| — | |
| — | |
| 780717 | |
| — | |
| — | |
| — | |
| — | |
| Not in DB | |
| — | |
| — | |
| — | |
| — |
Tax History
| Year | Property Taxes |
|---|---|
| 2007 | $1,361 |
| 2012 | $3,327 |
| 2025 | $5,057 |
Contact Agent
Nearby Similar Homes
Nearby Sold Comparables
Contact Agent
Listing Provided By
Redfin Corporation


