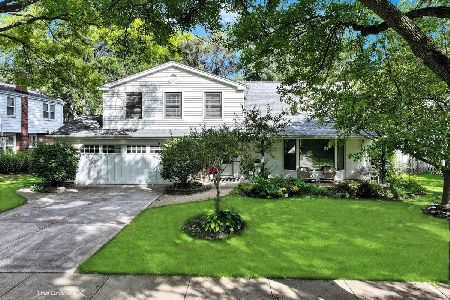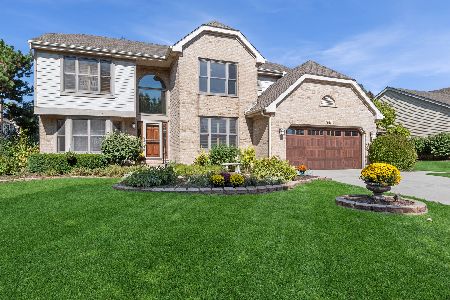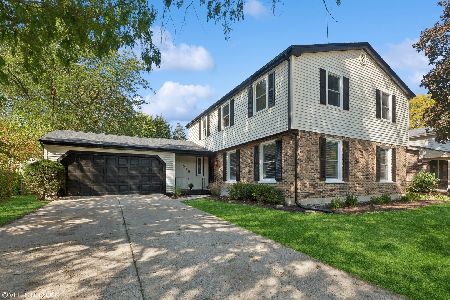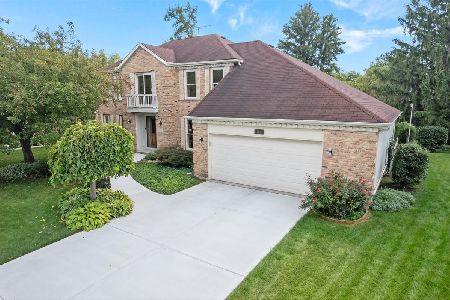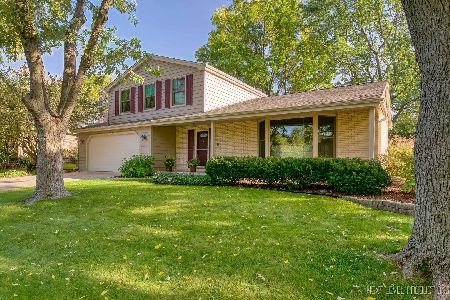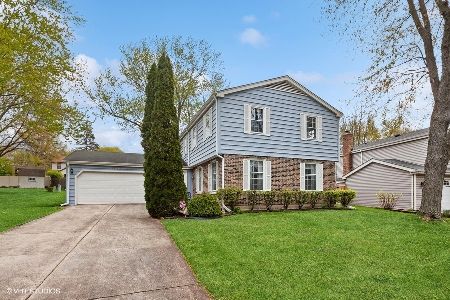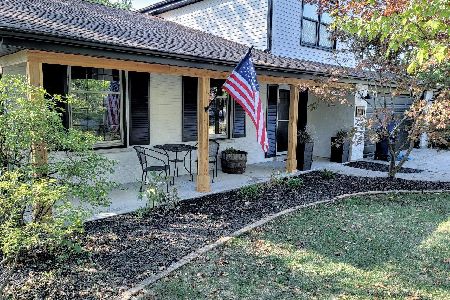1573 Chippewa Drive, Naperville, Illinois 60563
$500,000
|
For Sale
|
|
| Status: | Contingent |
| Sqft: | 2,167 |
| Cost/Sqft: | $231 |
| Beds: | 4 |
| Baths: | 3 |
| Year Built: | 1970 |
| Property Taxes: | $8,541 |
| Days On Market: | 27 |
| Lot Size: | 0,26 |
Description
Bring your design ideas to this first time on the market in 55 years home, just steps from the amazing & HUGE Arrowhead park & playground! Come see the love and pride from the original owners in this expanded 4 bed/2.1 bath split level home with a partial subbasement. This true 4 bedroom on the top floor home has newer windows with loads of natural light. Most of the home has gorgeous real hardwood floors. This home has wonderful curb appeal with updated vinyl siding and beautiful professional landscaping. The oversized foyer opens in to open concept living room & dining room with vaulted ceilings. The kitchen has real oak cabinets with lots of storage space. The kitchen overlooks the family room which makes for a great entertaining space. The family room has newer French doors that lead out to the fully fenced and spacious backyard. The main living area is finished out with convenient first floor laundry & private 1/2 bathroom. The large primary suite that overlooks the gorgeous backyard. The suite has dual vanity, 2 large closets, and private water closet with walk-in shower. Upstairs has 3 more large bedrooms, all with absolutely gorgeous hardwood floors. The 2nd floor is finished off with a large full bathroom with shower/tub combination. In the partially finished subbasement there is lots of extra storage and little cubbies that could be adorable reading nooks or play spaces. Excellent location: just steps from Arrowhead Park with a playground, baseball fields, large field for playing, and lots of walking paths. Easy access to highways and just minutes from the fine dining and shopping of downtown Naperville... not to mention just a half mile to Costco! This truly special home is ready for the next owners to love it for the next 55 years.
Property Specifics
| Single Family | |
| — | |
| — | |
| 1970 | |
| — | |
| — | |
| No | |
| 0.26 |
| — | |
| — | |
| — / Not Applicable | |
| — | |
| — | |
| — | |
| 12479211 | |
| 0807207019 |
Nearby Schools
| NAME: | DISTRICT: | DISTANCE: | |
|---|---|---|---|
|
Grade School
Beebe Elementary School |
203 | — | |
|
Middle School
Jefferson Junior High School |
203 | Not in DB | |
|
High School
Naperville North High School |
203 | Not in DB | |
Property History
| DATE: | EVENT: | PRICE: | SOURCE: |
|---|---|---|---|
| 29 Sep, 2025 | Under contract | $500,000 | MRED MLS |
| 25 Sep, 2025 | Listed for sale | $500,000 | MRED MLS |
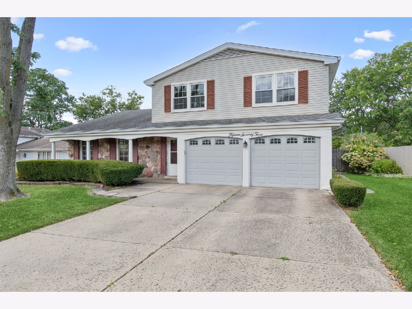
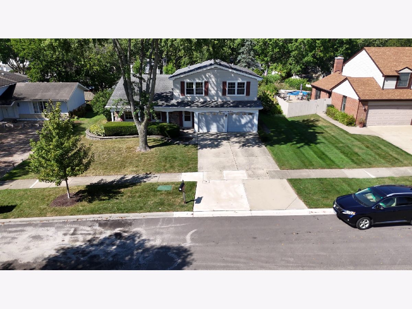
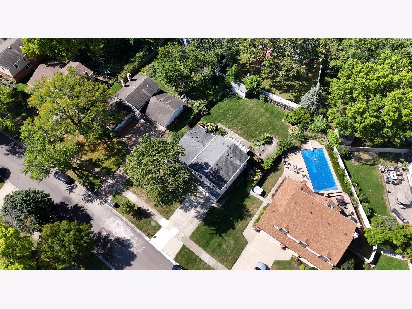
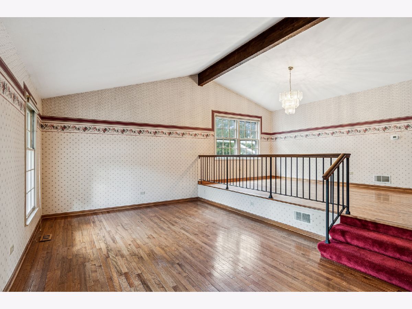
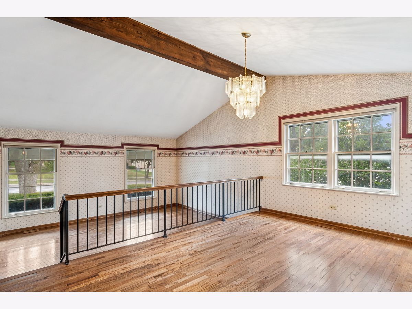
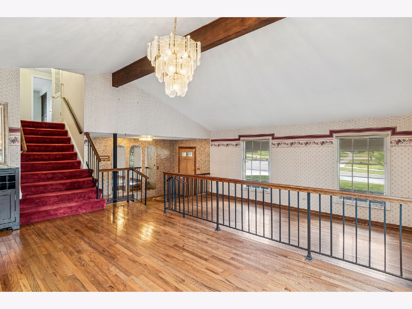
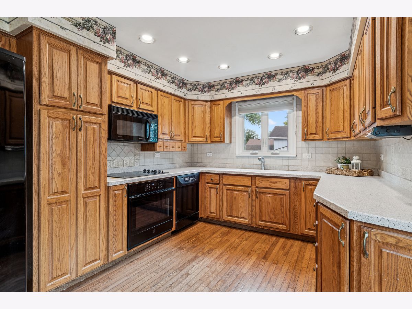
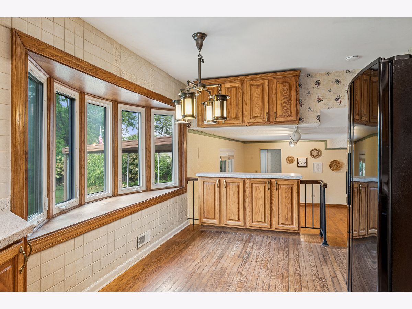
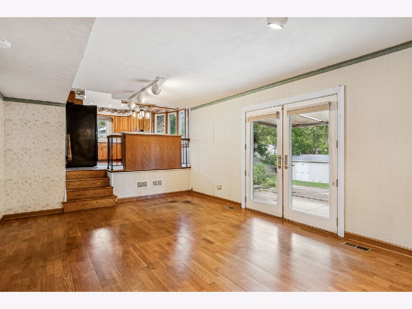
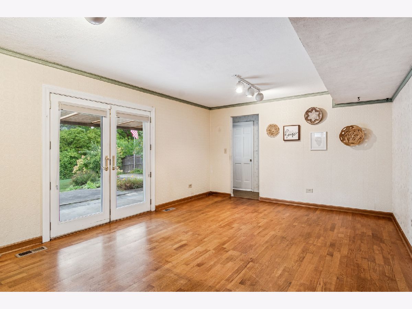
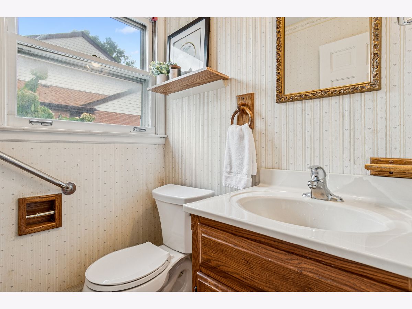
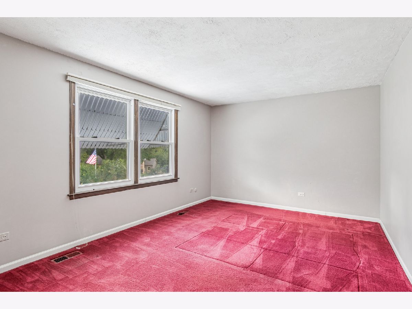
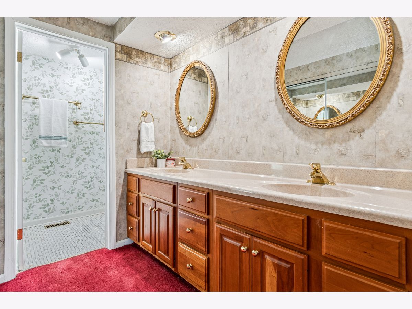
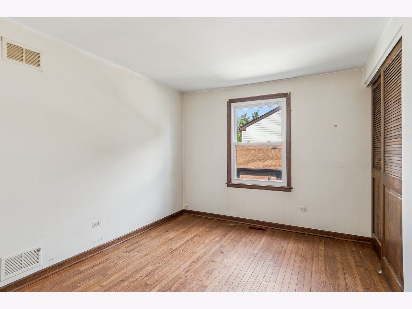
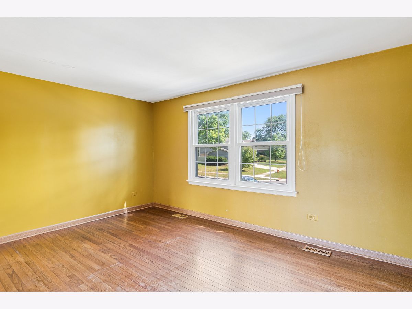
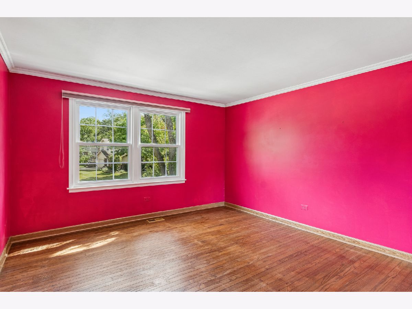
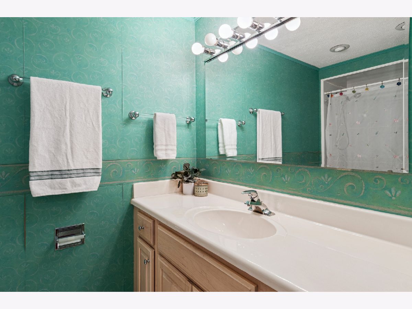
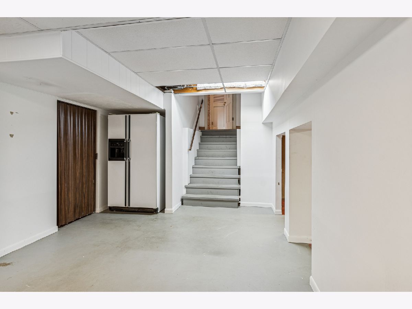
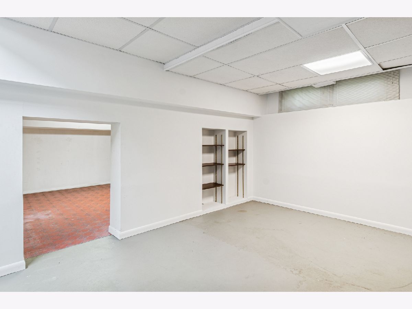
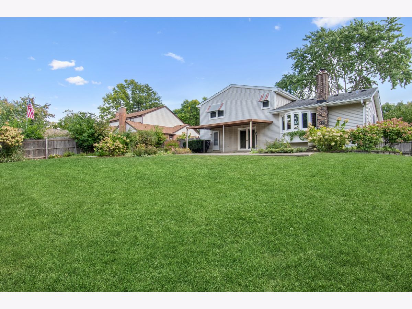
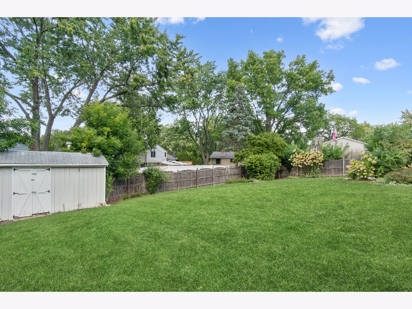
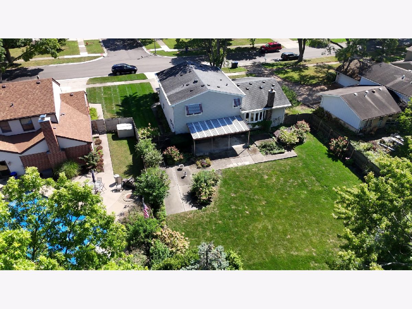
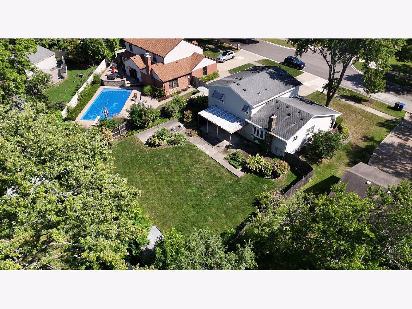
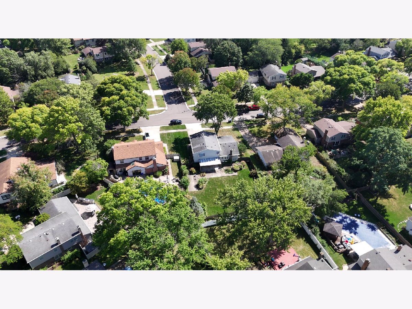
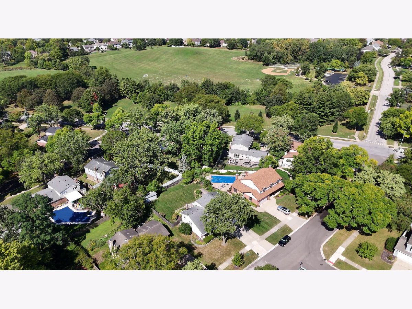
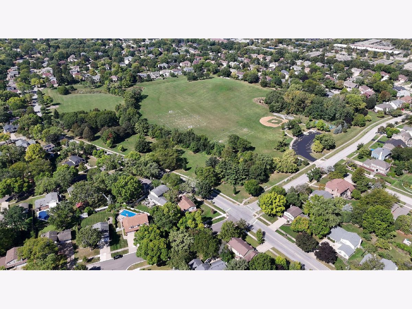
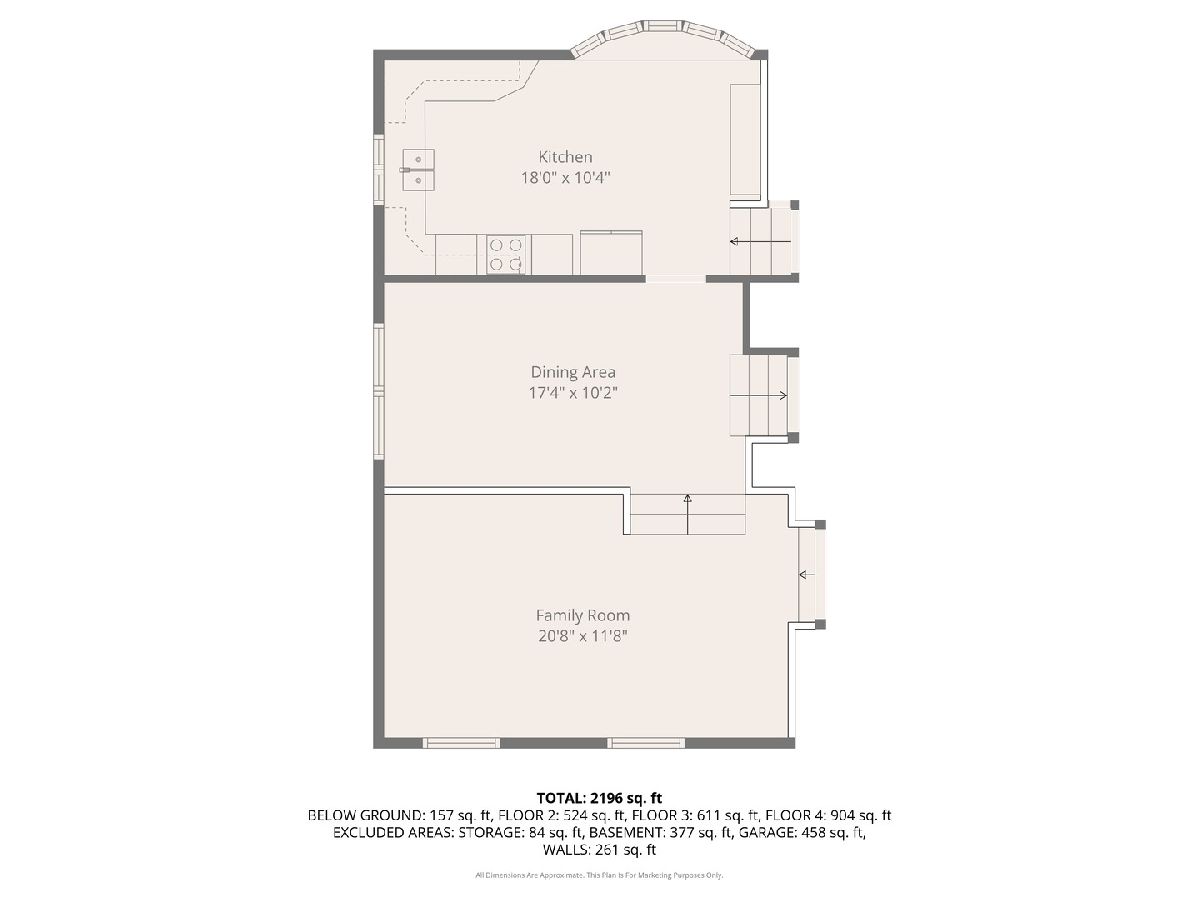
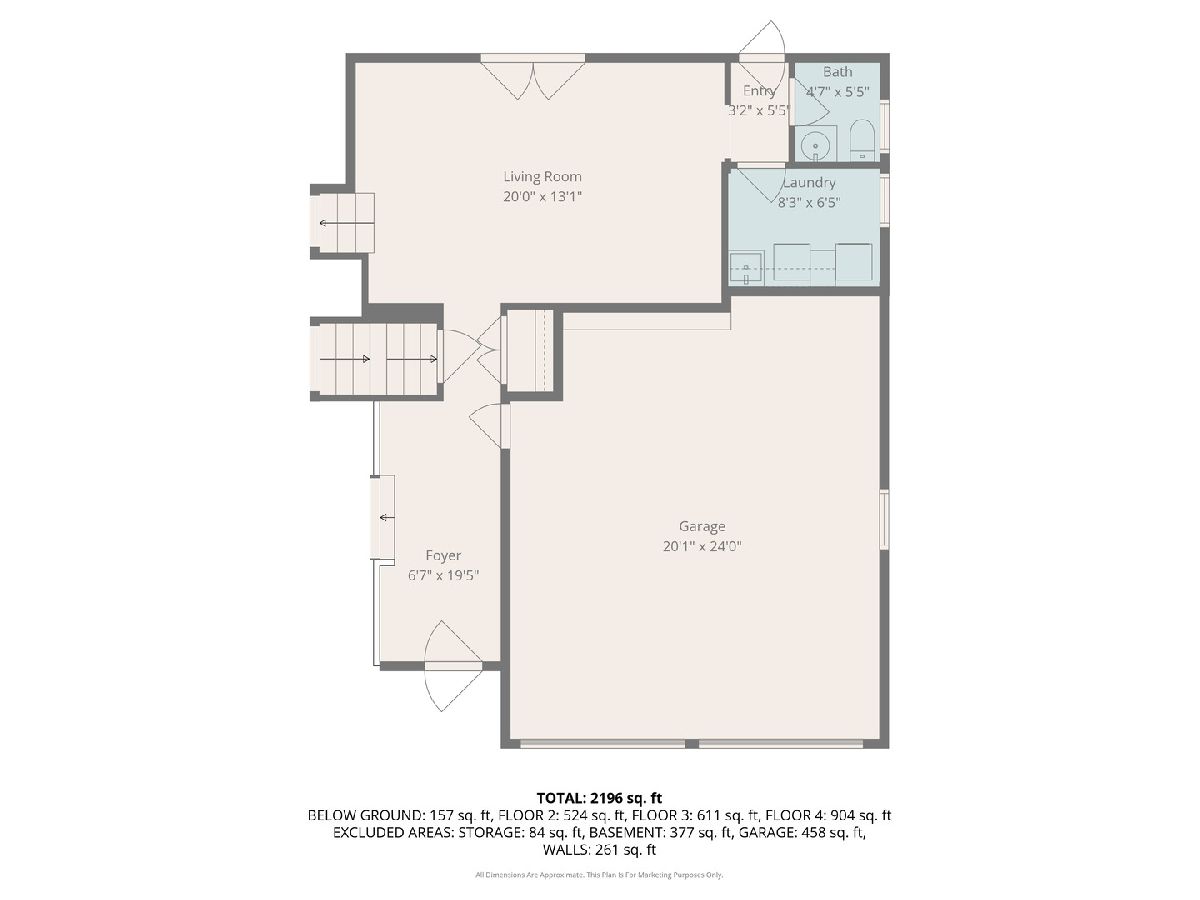
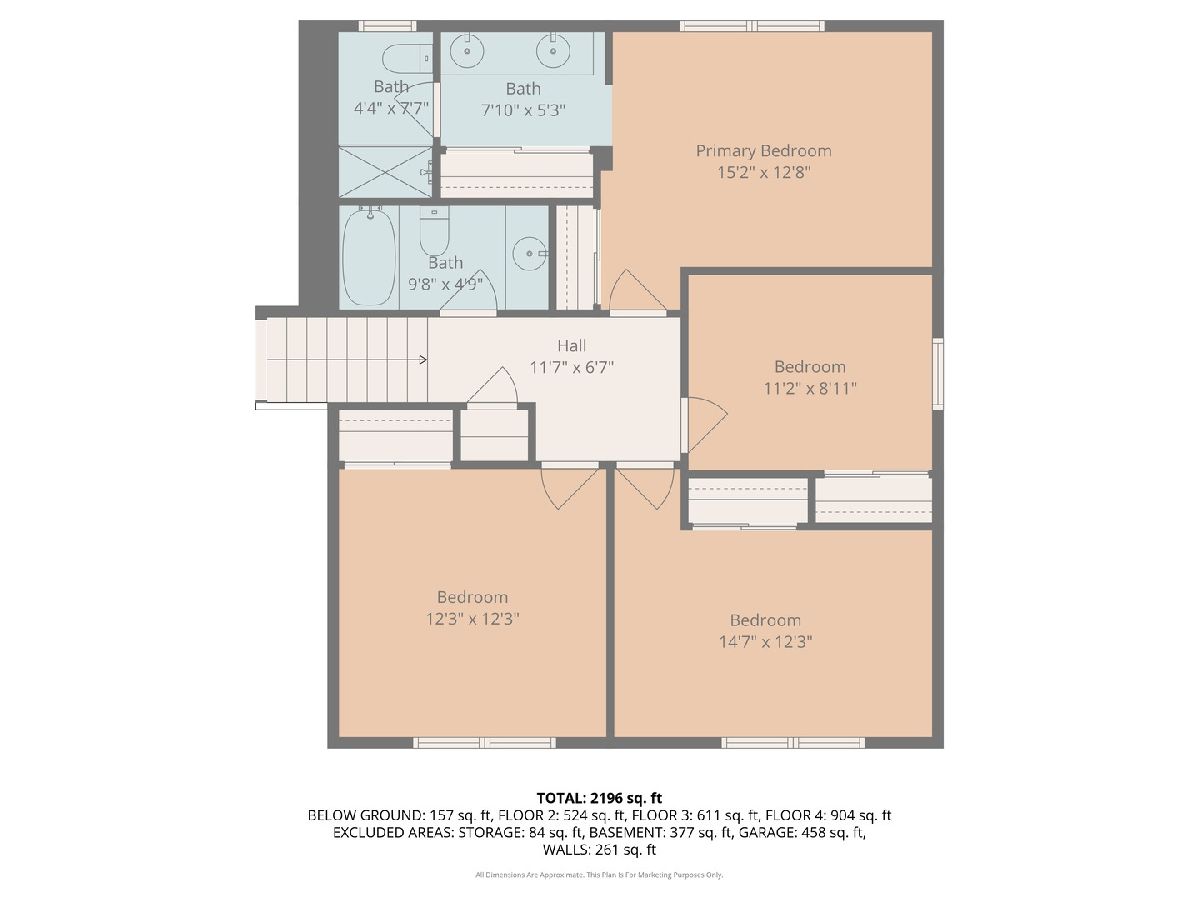
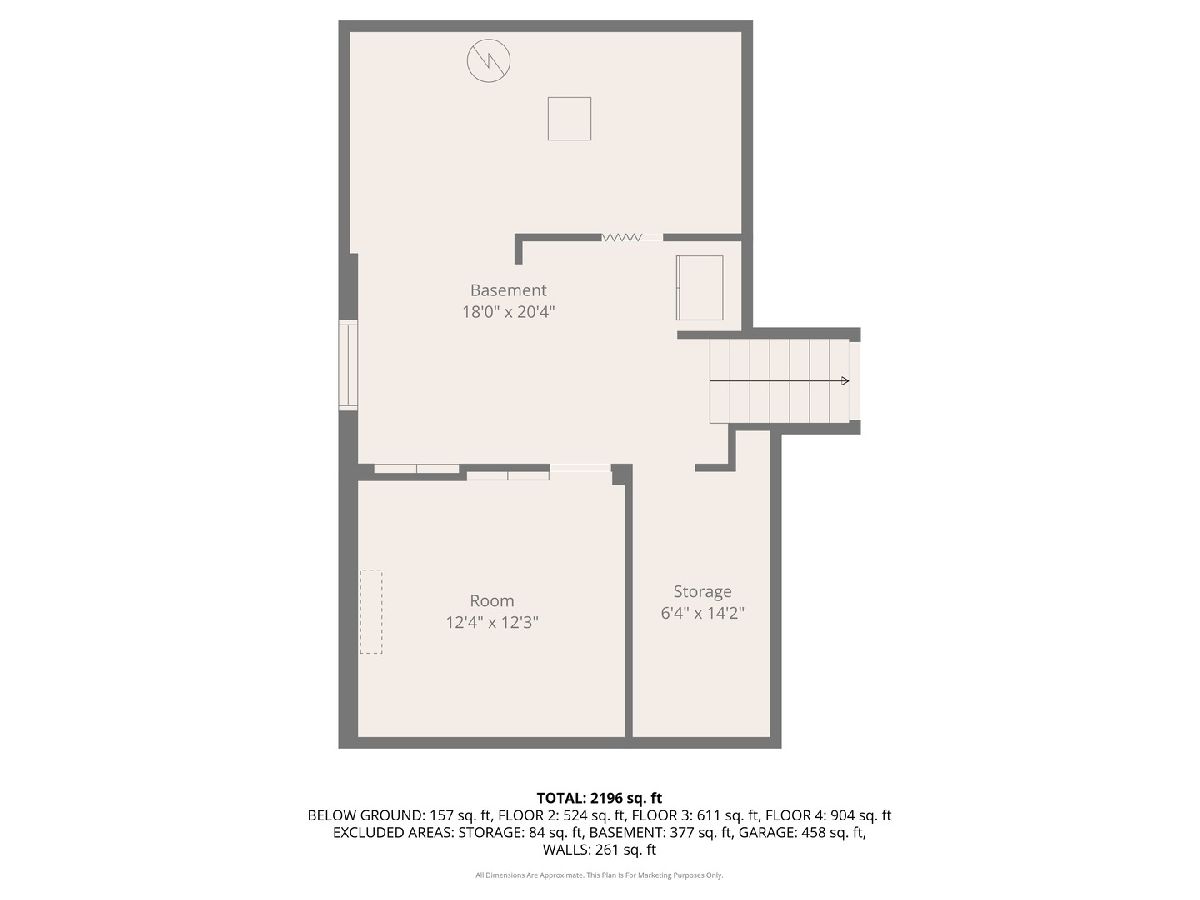
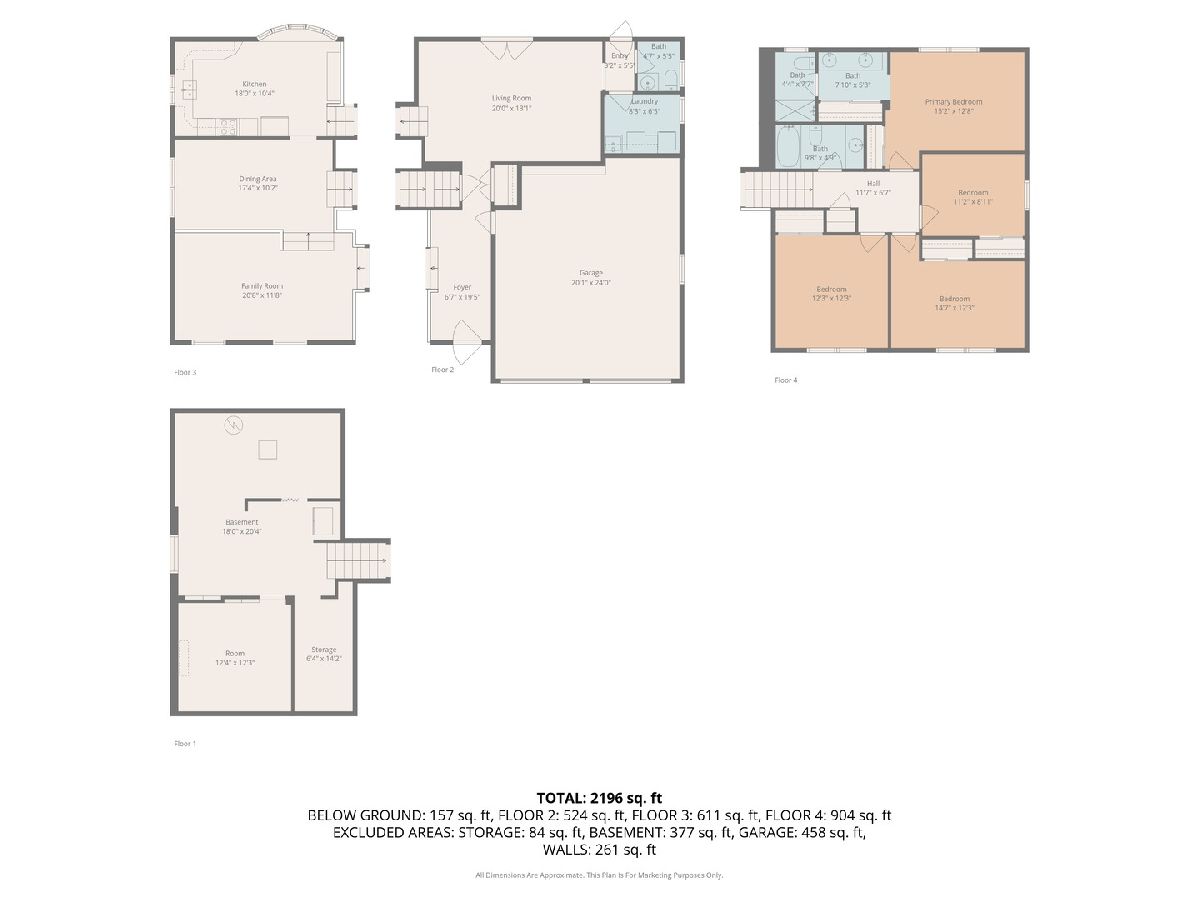
Room Specifics
Total Bedrooms: 4
Bedrooms Above Ground: 4
Bedrooms Below Ground: 0
Dimensions: —
Floor Type: —
Dimensions: —
Floor Type: —
Dimensions: —
Floor Type: —
Full Bathrooms: 3
Bathroom Amenities: —
Bathroom in Basement: 0
Rooms: —
Basement Description: —
Other Specifics
| 2 | |
| — | |
| — | |
| — | |
| — | |
| 74 X 138 X 85 X 150 | |
| — | |
| — | |
| — | |
| — | |
| Not in DB | |
| — | |
| — | |
| — | |
| — |
Tax History
| Year | Property Taxes |
|---|---|
| 2025 | $8,541 |
Contact Agent
Nearby Similar Homes
Nearby Sold Comparables
Contact Agent
Listing Provided By
Baird & Warner

