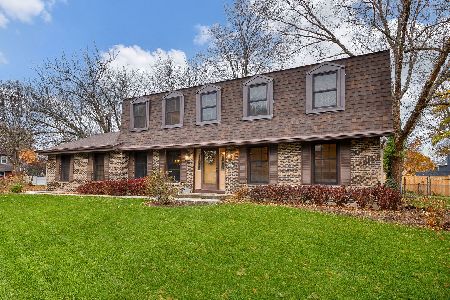1580 Turnberry Court, Geneva, Illinois 60134
$879,000
|
For Sale
|
|
| Status: | Active |
| Sqft: | 3,344 |
| Cost/Sqft: | $263 |
| Beds: | 4 |
| Baths: | 4 |
| Year Built: | 1990 |
| Property Taxes: | $14,578 |
| Days On Market: | 55 |
| Lot Size: | 0,34 |
Description
Welcome Home for the Holidays. At 1580 Turnberry Court all the important and big-ticket improvements have already been completed. From the roof and Pella windows to the kitchen, baths, and mechanicals, every detail of this 4-bedroom, 3.1-bath home has been thoughtfully updated and impeccably maintained, making it truly move-in ready...just in time for the holidays! Located in one of Geneva's most sought-after neighborhoods, this residence blends timeless design with high-end modern comfort. French doors open to a gracious entry flanked by formal living and dining rooms, both with hardwood floors and fresh paint. At the heart of the home is a Past Basket-designed kitchen, featuring custom cabinetry, Sub-Zero paneled refrigerator and freezer, a commercial-grade WOLF range with custom hood, stone surfaces, and a large island with prep sink. The adjacent family room invites relaxation with an expanded brick fireplace, remote-controlled skylights, wet bar with beverage fridge, and slider to the brick paver patio. The updated first-floor laundry impresses with custom cabinetry, Kohler apron sink, under-cabinet lighting, and a built-in drying rack. A private office and guest bath complete the main level. Upstairs, the luxurious primary suite is a retreat unto itself. The Past Basket-designed bath features heated floors, custom cabinetry, zero-entry shower, and a beautiful picture window, while dual walk-in closets, including a custom "hers" closet with hidden storage, offer exceptional organization. Bedrooms two through four each include walk-in closets and share an updated full bath. The finished basement provides flexible space for recreation, a home gym, or hobbies, along with a convenient bath and walk-up access to the garage. Outdoor living is serene and private, surrounded by professional landscaping, mature trees, and a spacious brick paver patio perfect for gatherings. The three-car garage features a new epoxy floor and smart hanging storage. Major updates include: roof, gutters, Pella windows and sliders, kitchen and baths, skylights, HVAC, HWH, whole-house air purifier and dehumidifier, and concrete driveway. Walk to Western Avenue School, and enjoy easy access to Randall Road, Metra, and historic 3rd Street. All the big updates are complete ~ just move in, unpack, and celebrate the holidays in your new Geneva home.
Property Specifics
| Single Family | |
| — | |
| — | |
| 1990 | |
| — | |
| — | |
| No | |
| 0.34 |
| Kane | |
| Eagle Brook | |
| 0 / Not Applicable | |
| — | |
| — | |
| — | |
| 12498394 | |
| 1209451031 |
Nearby Schools
| NAME: | DISTRICT: | DISTANCE: | |
|---|---|---|---|
|
Grade School
Western Avenue Elementary School |
304 | — | |
|
Middle School
Geneva Middle School |
304 | Not in DB | |
|
High School
Geneva Community High School |
304 | Not in DB | |
Property History
| DATE: | EVENT: | PRICE: | SOURCE: |
|---|---|---|---|
| 17 Oct, 2025 | Listed for sale | $879,000 | MRED MLS |
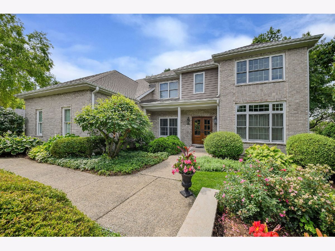
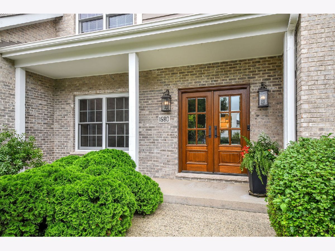
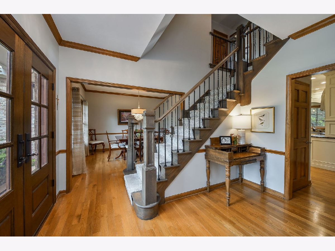
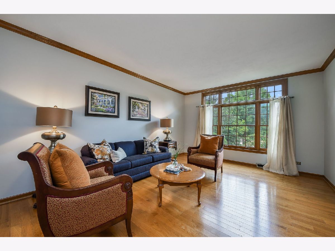
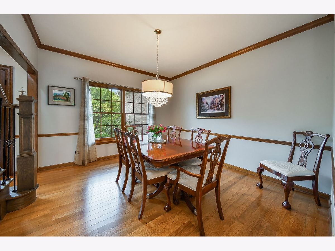
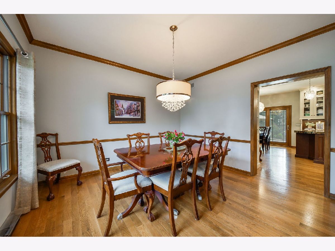
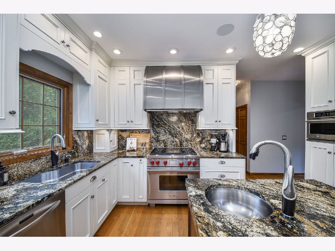
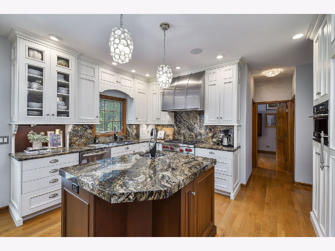
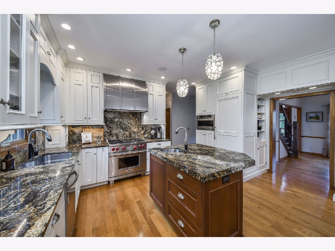
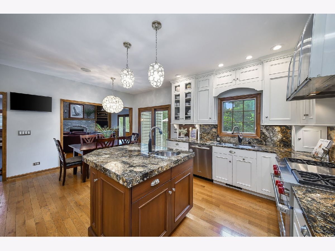
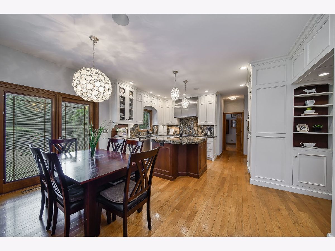
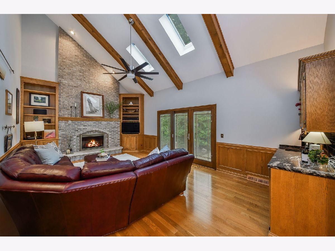
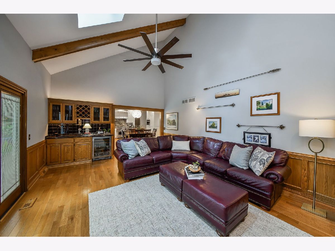
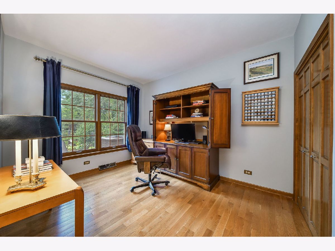
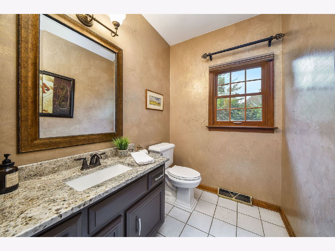
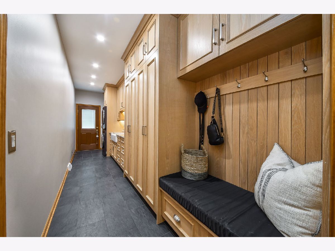
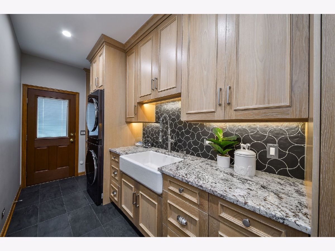
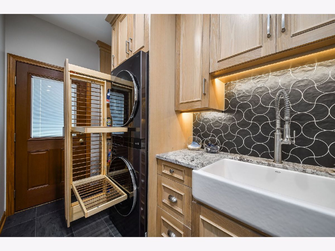
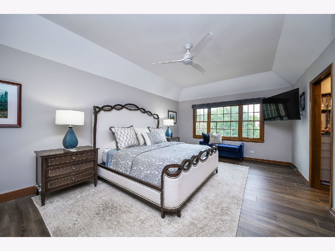
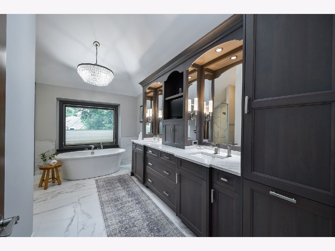
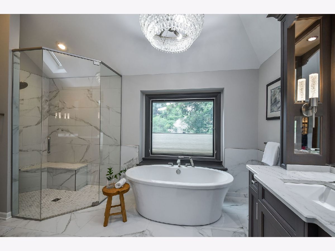
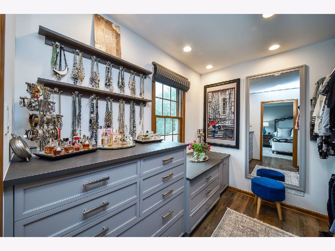
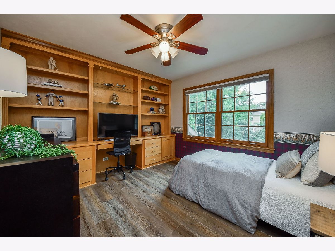
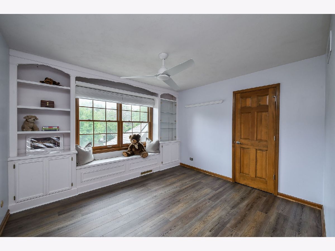
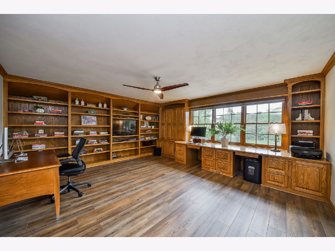
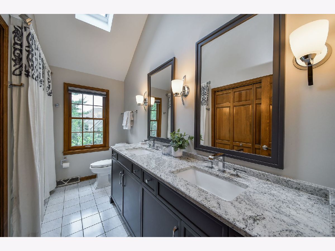
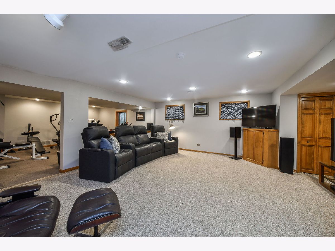
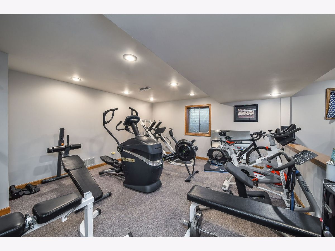
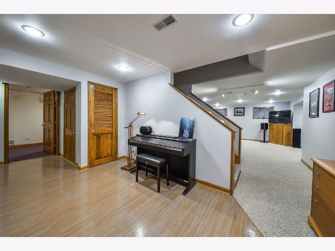
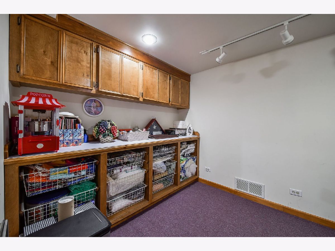
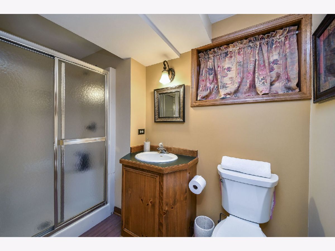
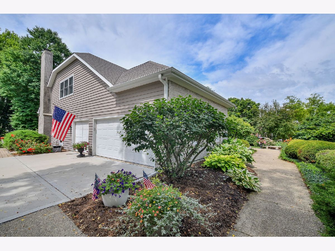
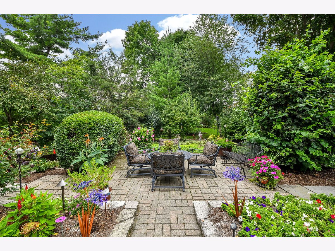
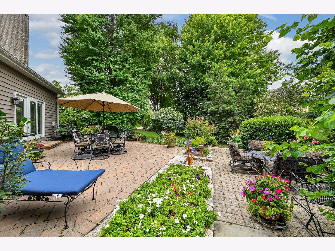
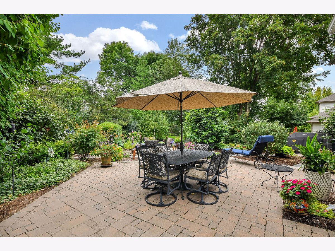
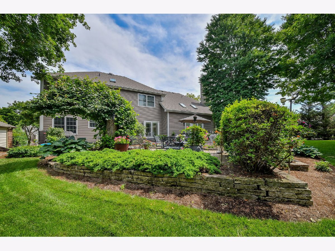
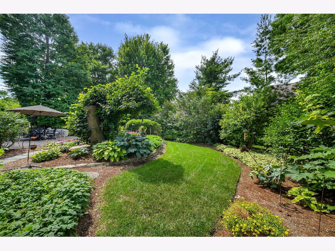
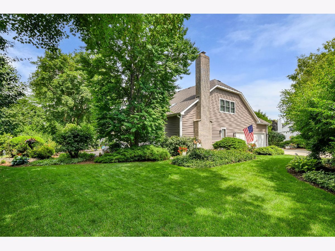
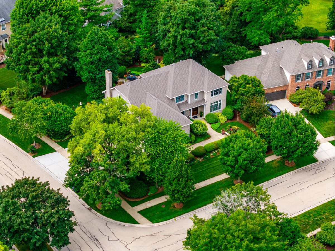
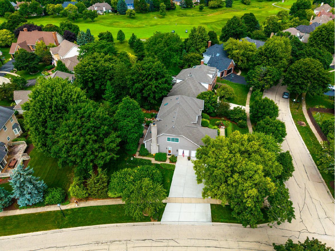
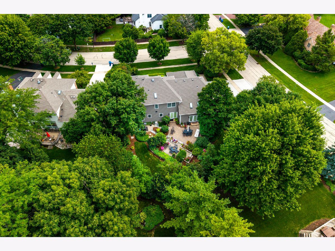
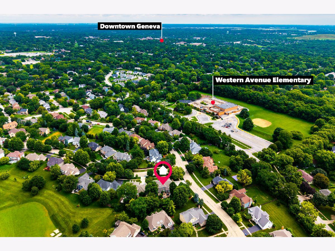
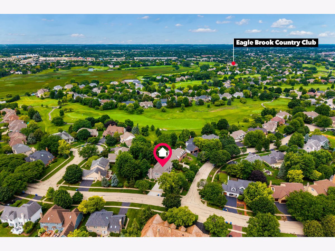
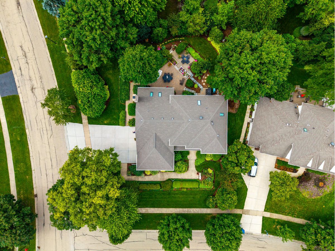
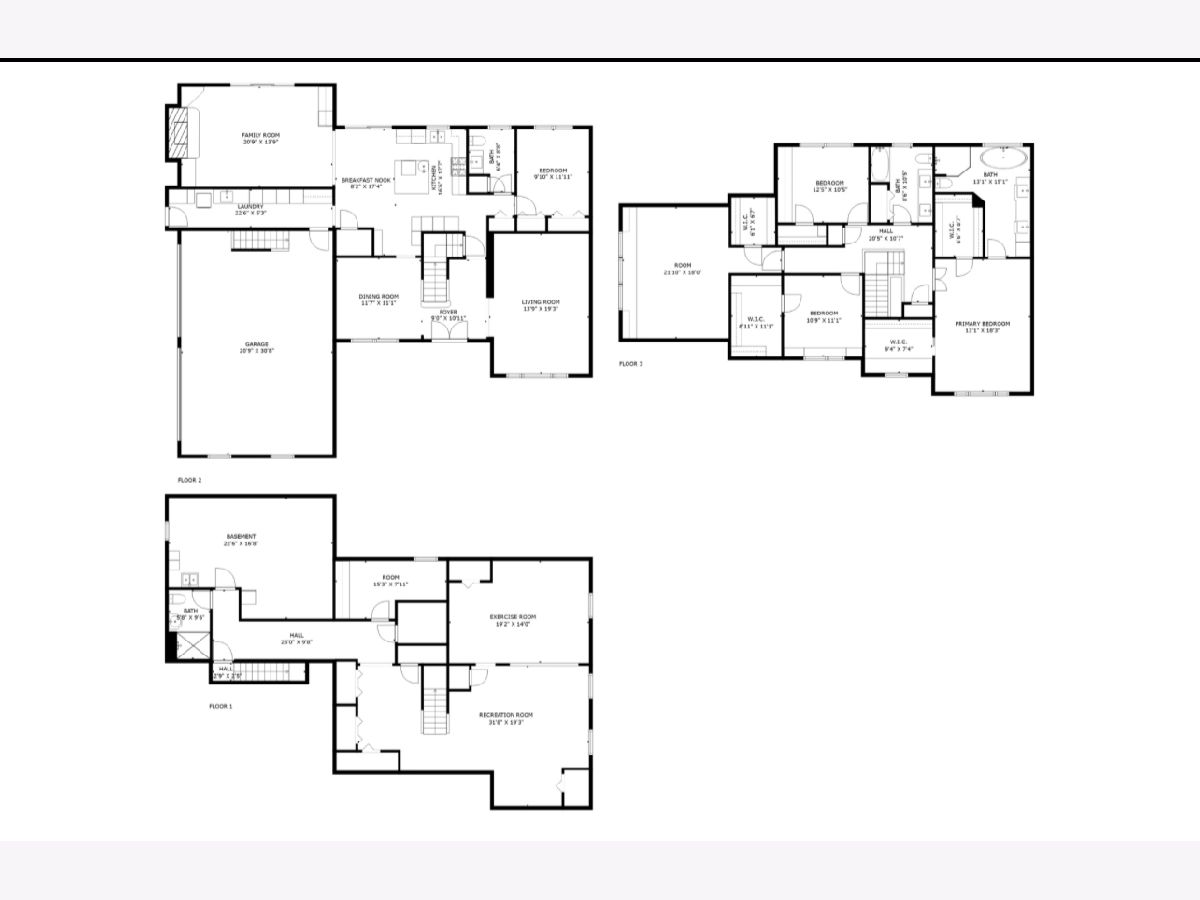
Room Specifics
Total Bedrooms: 4
Bedrooms Above Ground: 4
Bedrooms Below Ground: 0
Dimensions: —
Floor Type: —
Dimensions: —
Floor Type: —
Dimensions: —
Floor Type: —
Full Bathrooms: 4
Bathroom Amenities: Separate Shower,Double Sink,Soaking Tub
Bathroom in Basement: 1
Rooms: —
Basement Description: —
Other Specifics
| 3 | |
| — | |
| — | |
| — | |
| — | |
| 130x128x100x139 | |
| — | |
| — | |
| — | |
| — | |
| Not in DB | |
| — | |
| — | |
| — | |
| — |
Tax History
| Year | Property Taxes |
|---|---|
| 2025 | $14,578 |
Contact Agent
Nearby Similar Homes
Nearby Sold Comparables
Contact Agent
Listing Provided By
@properties Christie?s International Real Estate

