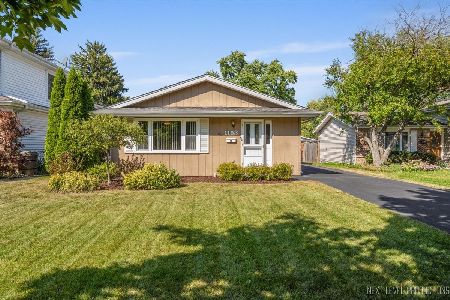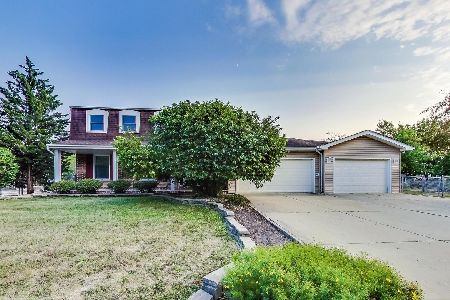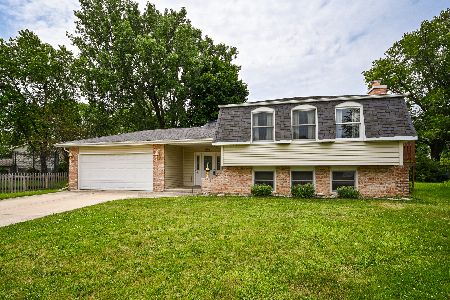1581 Groton Lane, Wheaton, Illinois 60189
$699,000
|
For Sale
|
|
| Status: | Active |
| Sqft: | 3,000 |
| Cost/Sqft: | $233 |
| Beds: | 4 |
| Baths: | 3 |
| Year Built: | 1978 |
| Property Taxes: | $8,736 |
| Days On Market: | 15 |
| Lot Size: | 0,00 |
Description
DREAM HOME ALERT! Prepare to fall in love with this stunning, fully remodeled home featuring luxurious finishes and thoughtful design throughout. With approximately 3,000 square feet of living space, including the finished basement, this home offers all the space you need to live, relax, and entertain. From the moment you step inside, you'll be captivated by the exquisite hardwood floors that flow seamlessly throughout the home, leading directly into a spacious living room adorned with elegant ceiling design and a striking accent wall-the perfect blend of sophistication and warmth. The spacious eat-in kitchen is a chef's dream, showcasing pristine white quartz countertops, timeless shaker cabinets, and top-of-the-line stainless steel appliances. Every detail has been carefully crafted to create a bright and inviting space perfect for entertaining or family meals. This home offers 4 generously sized bedrooms and 2.5 baths, all beautifully updated. The master suite is truly a retreat, featuring an accent wall, a cozy electric fireplace, a large walk-in closet, and an ensuite bath that exudes luxury. The family room, located just off the kitchen, is the perfect gathering spot with its beautiful wood-burning fireplace and comfortable living. Convenience is at your fingertips with laundry room in the mudroom, sparing you the hassle of carrying laundry up and down from the basement. The fully finished basement offers endless possibilities, whether it's a home theater, gym, or playroom. Step outside to your new large patio overlooking a spacious backyard, ideal for entertaining, gardening, or simply enjoying the outdoors. The home also includes a 2-car garage and is located in a highly sought-after area of Wheaton. Every inch of this home has been updated to perfection, making it move-in ready and designed for modern living. Don't miss the chance to call this dream home yours-schedule a showing today!
Property Specifics
| Single Family | |
| — | |
| — | |
| 1978 | |
| — | |
| — | |
| No | |
| — |
| — | |
| Briarcliffe | |
| — / Not Applicable | |
| — | |
| — | |
| — | |
| 12479455 | |
| 0522303030 |
Nearby Schools
| NAME: | DISTRICT: | DISTANCE: | |
|---|---|---|---|
|
Grade School
Briar Glen Elementary School |
89 | — | |
|
Middle School
Glen Crest Middle School |
89 | Not in DB | |
|
High School
Glenbard South High School |
87 | Not in DB | |
Property History
| DATE: | EVENT: | PRICE: | SOURCE: |
|---|---|---|---|
| 25 Nov, 2024 | Sold | $335,000 | MRED MLS |
| 1 Oct, 2024 | Under contract | $350,000 | MRED MLS |
| 28 Sep, 2024 | Listed for sale | $350,000 | MRED MLS |
| 1 May, 2025 | Sold | $435,000 | MRED MLS |
| 20 Mar, 2025 | Under contract | $449,000 | MRED MLS |
| — | Last price change | $459,000 | MRED MLS |
| 5 Feb, 2025 | Listed for sale | $459,000 | MRED MLS |
| 24 Sep, 2025 | Listed for sale | $699,000 | MRED MLS |
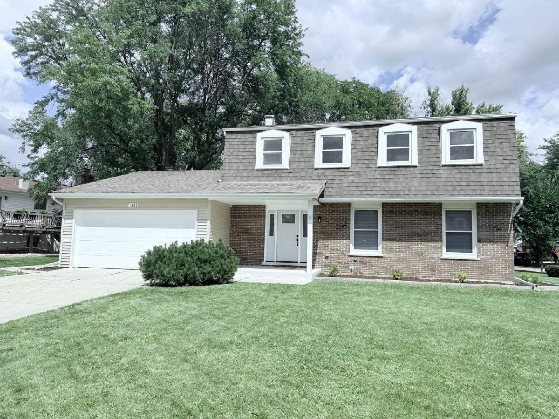
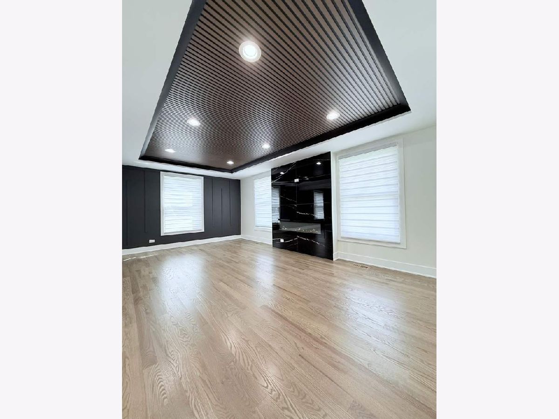
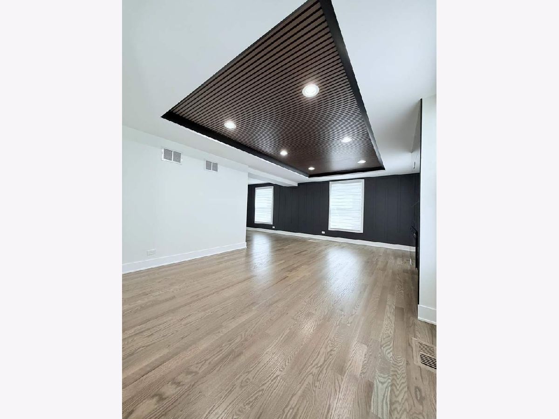
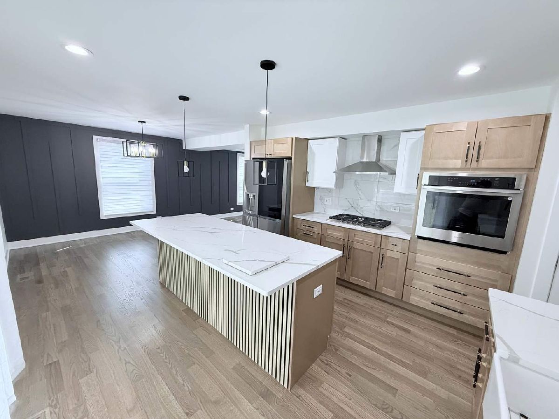
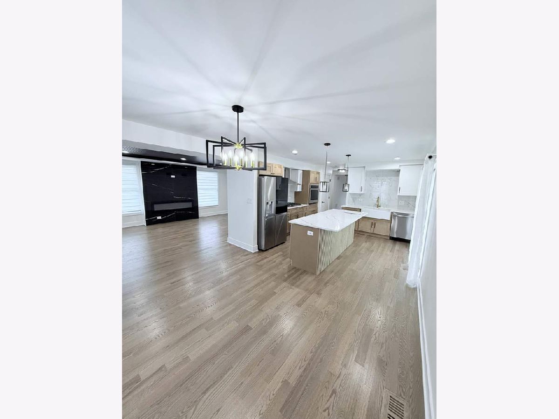
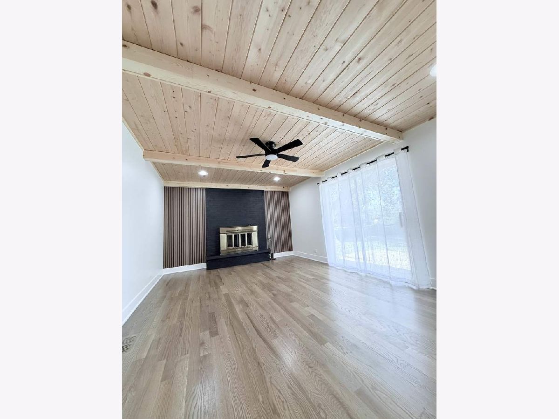
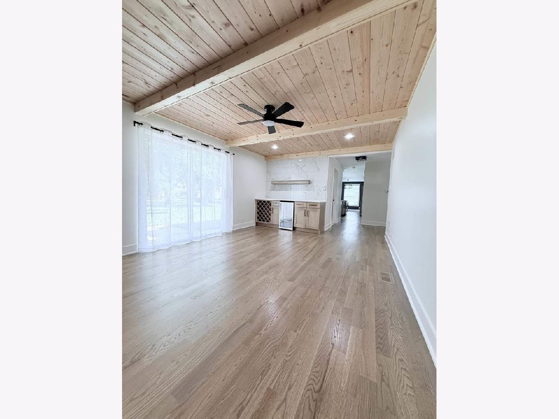
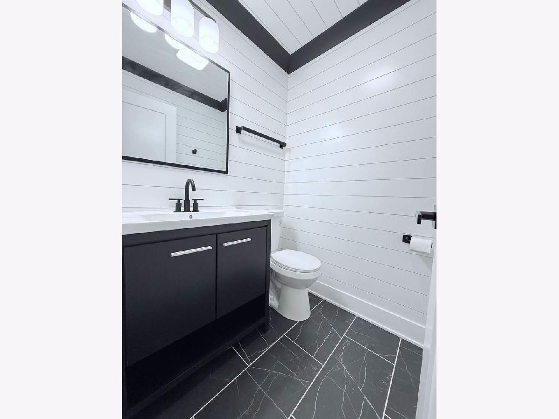
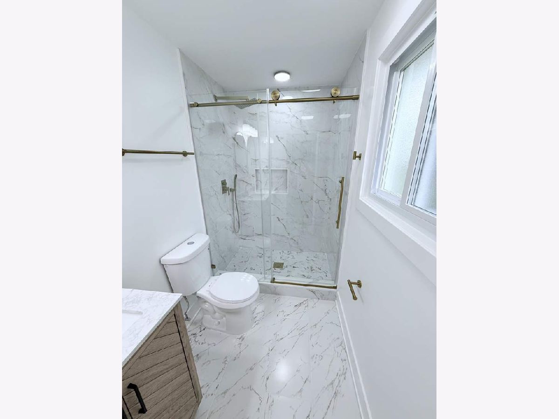
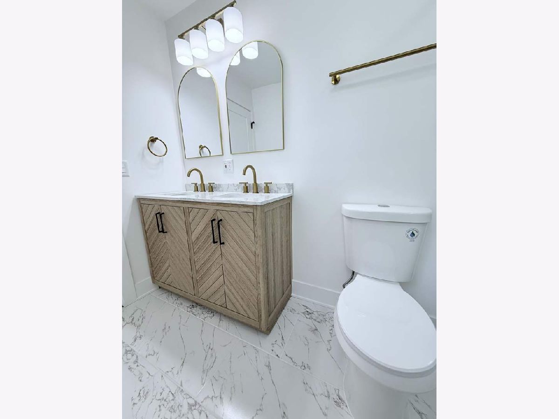
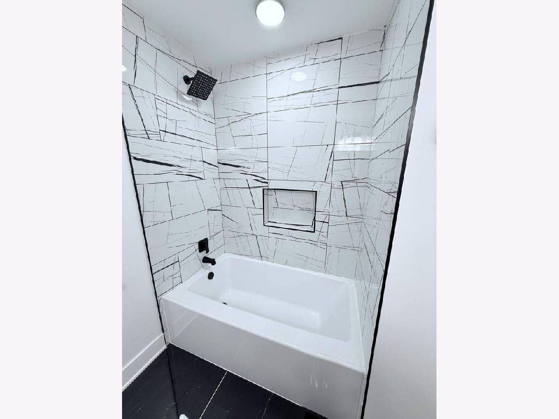
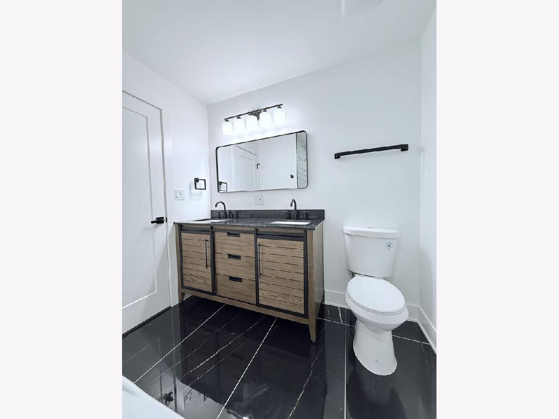
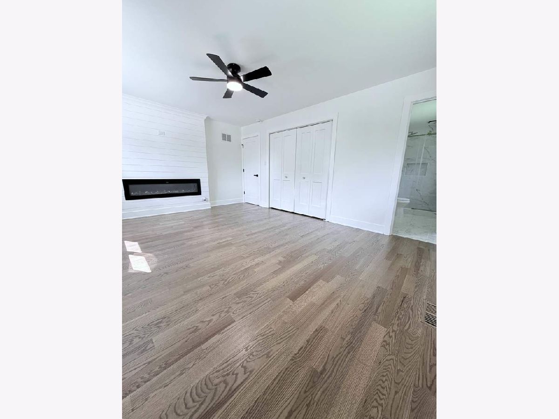
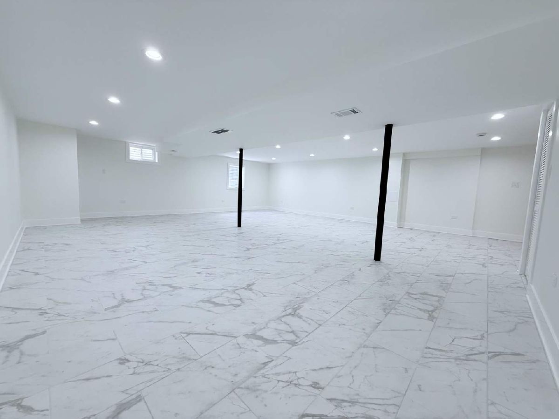
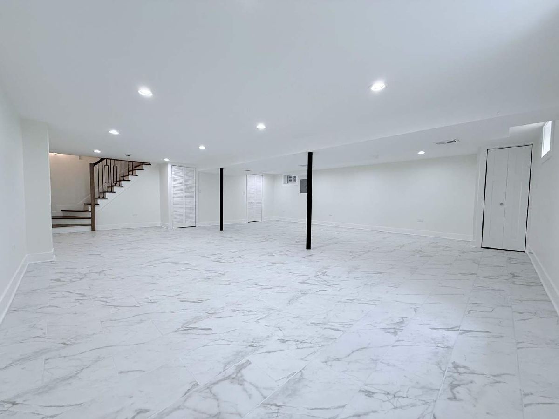
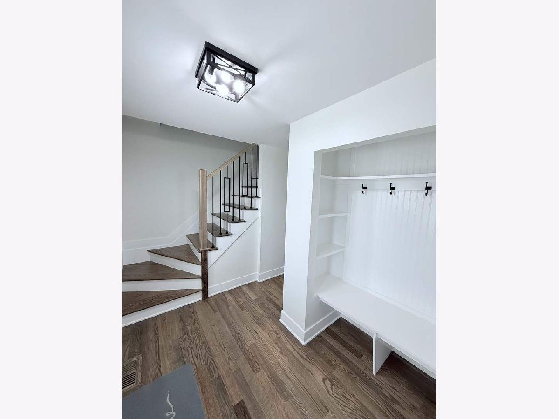
Room Specifics
Total Bedrooms: 4
Bedrooms Above Ground: 4
Bedrooms Below Ground: 0
Dimensions: —
Floor Type: —
Dimensions: —
Floor Type: —
Dimensions: —
Floor Type: —
Full Bathrooms: 3
Bathroom Amenities: —
Bathroom in Basement: 0
Rooms: —
Basement Description: —
Other Specifics
| 2 | |
| — | |
| — | |
| — | |
| — | |
| 142X132X72X132 | |
| — | |
| — | |
| — | |
| — | |
| Not in DB | |
| — | |
| — | |
| — | |
| — |
Tax History
| Year | Property Taxes |
|---|---|
| 2024 | $8,736 |
Contact Agent
Nearby Similar Homes
Nearby Sold Comparables
Contact Agent
Listing Provided By
eXp Realty


