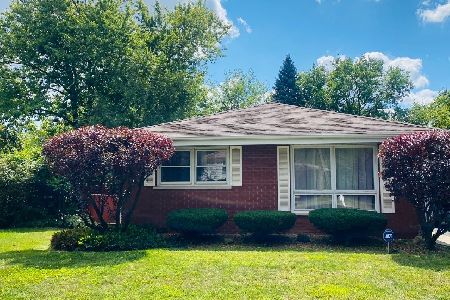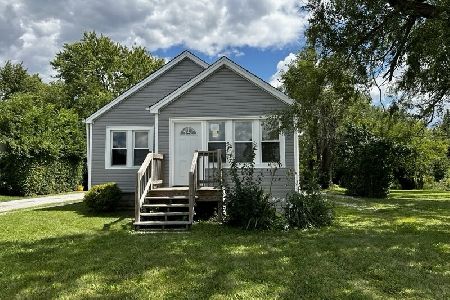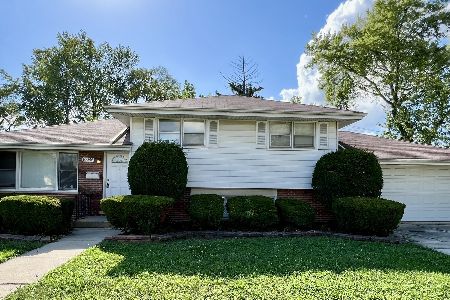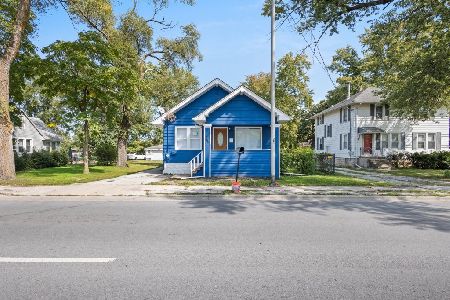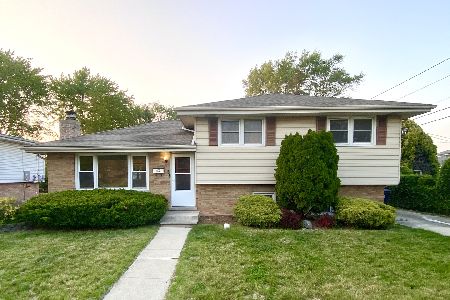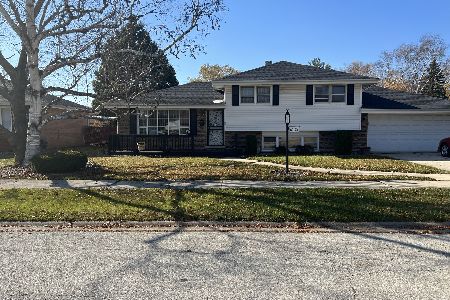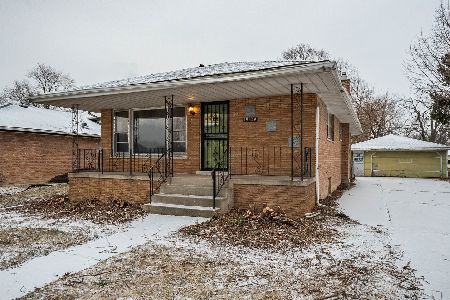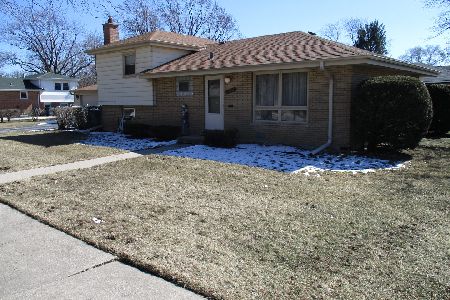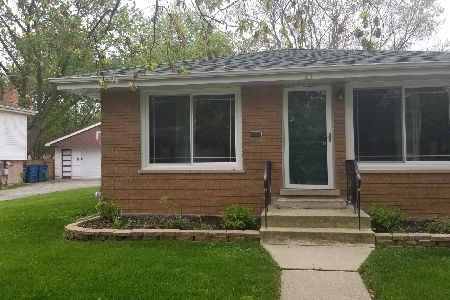15849 State Street, South Holland, Illinois 60473
$299,900
|
For Sale
|
|
| Status: | New |
| Sqft: | 1,116 |
| Cost/Sqft: | $269 |
| Beds: | 3 |
| Baths: | 2 |
| Year Built: | 1969 |
| Property Taxes: | $4,841 |
| Days On Market: | 2 |
| Lot Size: | 0,18 |
Description
Welcome to your dream home in the heart of South Holland! This charming renovated raised ranch is ready for you to move in and make memories. As you approach the property, you'll be greeted by a professionally landscaped yard that leads you to a front porch adorned with refurbished wrought iron accents. Step inside and be captivated by the inviting living room featuring beautiful hardwood flooring, large windows that let in abundant natural light, and exquisite wall molding details. The heart of this home is the chef's kitchen. It showcases granite countertops, a chic tile backsplash, updated stainless steel appliances, a convenient breakfast bar, and a spacious pantry for all your storage needs. Entertaining is a breeze in the attached dining room, enhanced by a stunning chandelier that adds a touch of elegance to every meal. The three spacious bedrooms are thoughtfully designed with custom closet built-ins, providing ample storage space. You'll also find a fully renovated bathroom, exuding modern style and functionality. But there's more! Discover additional living space and storage options in the finished basement. Here, a cozy family room awaits, along with another fully renovated bathroom, two more bedrooms, and a convenient laundry room equipped with a brand-new washer and dryer. When it's time to unwind, step outside onto the patio and take in the tranquility of your private and fully fenced yard. There's also plenty of room for parking in the attached 2.5 car garage and driveway. Recent updates include new windows in 2021 and a new roof in 2022, ensuring peace of mind and added value. The location is simply unbeatable, with easy access to shopping, dining, parks, schools, and major highways. Don't miss this incredible opportunity to make this house your own. A preferred lender offers a reduced interest rate for this listing. Schedule a viewing today and prepare to fall in love with your new home!
Property Specifics
| Single Family | |
| — | |
| — | |
| 1969 | |
| — | |
| — | |
| No | |
| 0.18 |
| Cook | |
| — | |
| 0 / Not Applicable | |
| — | |
| — | |
| — | |
| 12467474 | |
| 29153090030000 |
Nearby Schools
| NAME: | DISTRICT: | DISTANCE: | |
|---|---|---|---|
|
Grade School
Eisenhower School |
151 | — | |
|
Middle School
Coolidge Middle School |
151 | Not in DB | |
|
High School
Thornridge High School |
205 | Not in DB | |
Property History
| DATE: | EVENT: | PRICE: | SOURCE: |
|---|---|---|---|
| 9 Feb, 2021 | Sold | $130,000 | MRED MLS |
| 26 Jan, 2021 | Under contract | $99,900 | MRED MLS |
| 21 Jan, 2021 | Listed for sale | $99,900 | MRED MLS |
| 19 Jan, 2022 | Sold | $254,999 | MRED MLS |
| 20 Dec, 2021 | Under contract | $249,999 | MRED MLS |
| 8 Oct, 2021 | Listed for sale | $249,999 | MRED MLS |
| 17 Sep, 2025 | Listed for sale | $299,900 | MRED MLS |
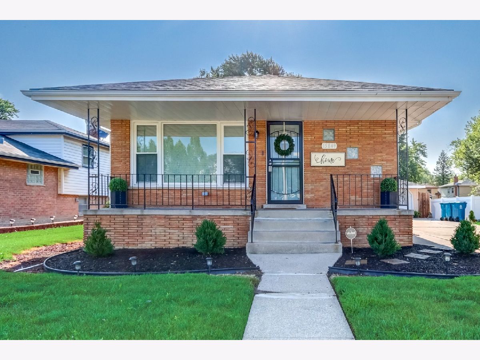
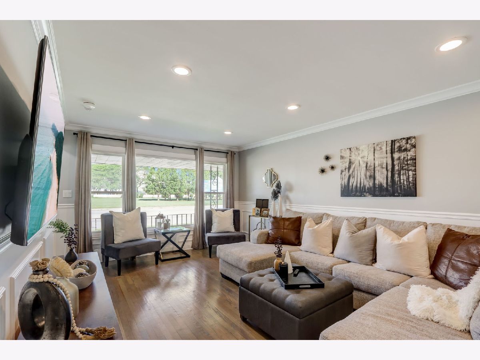
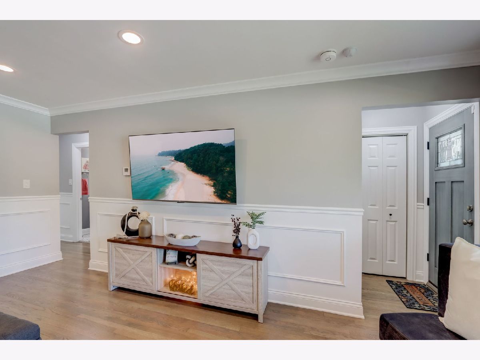
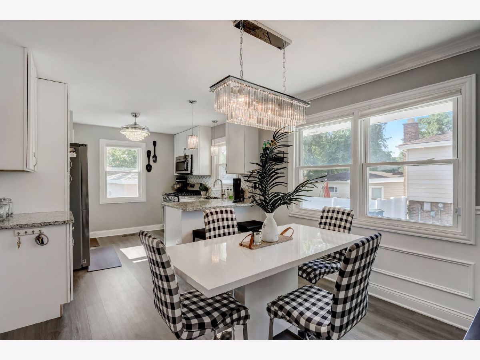
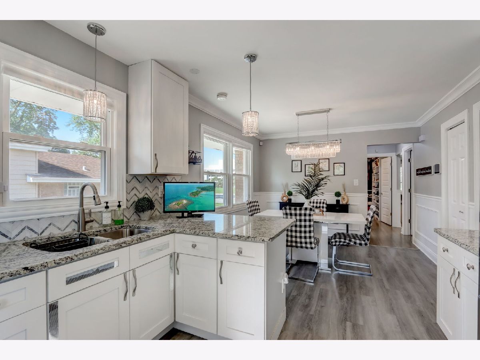
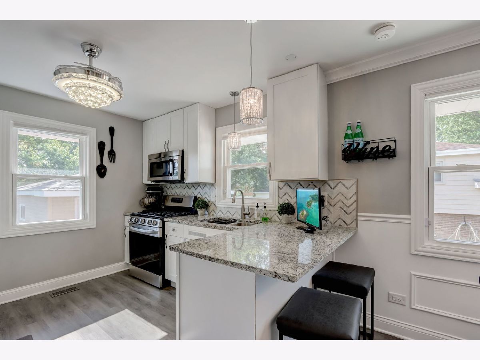
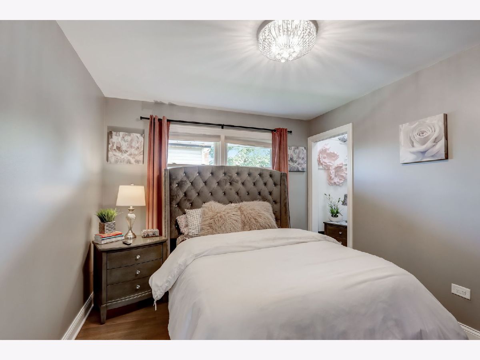
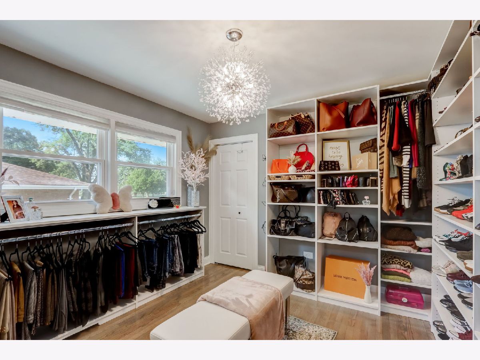
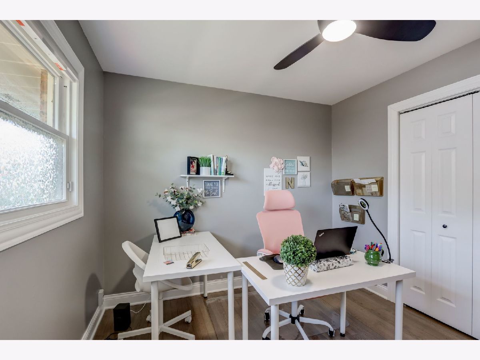
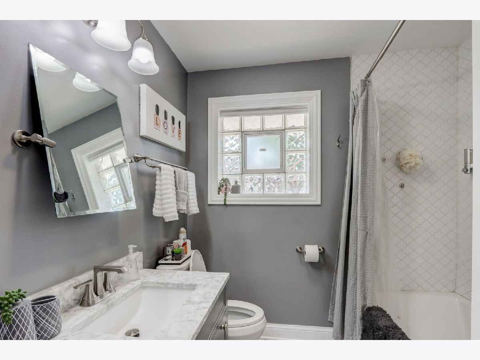
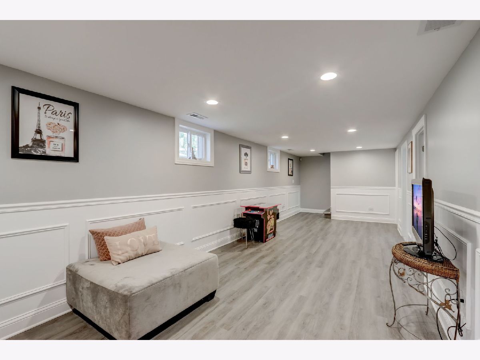
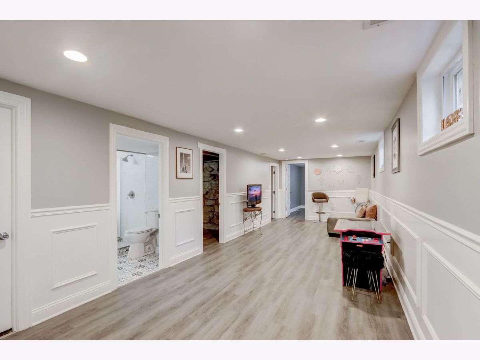
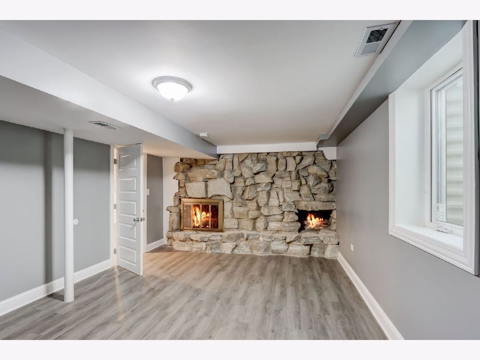
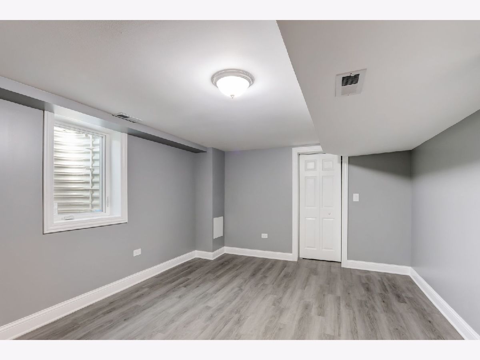
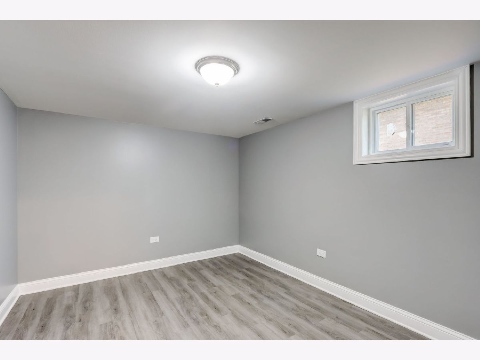
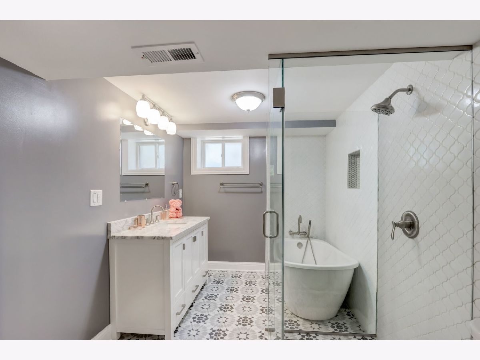
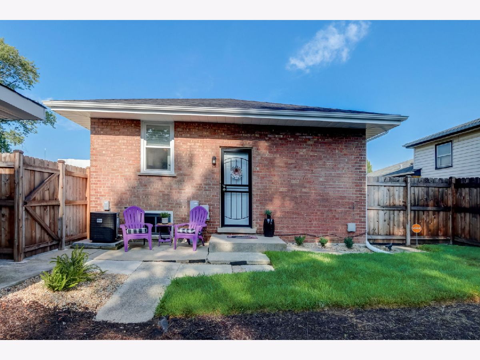
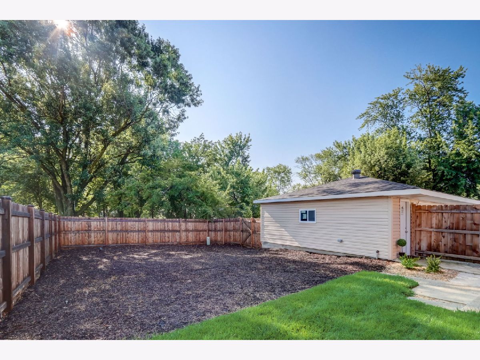
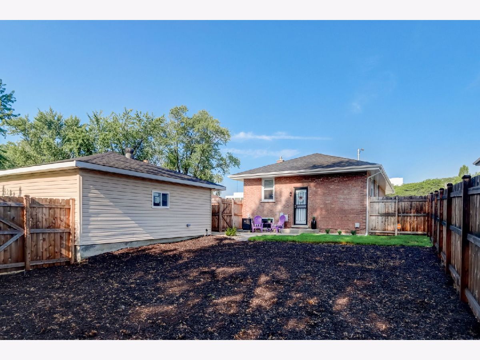
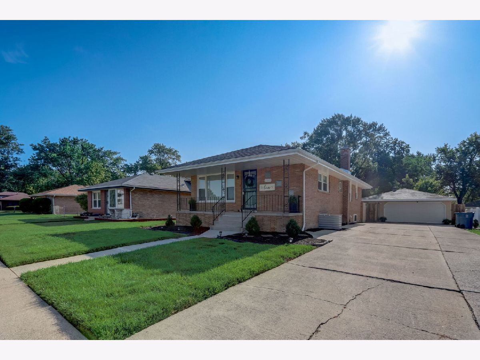
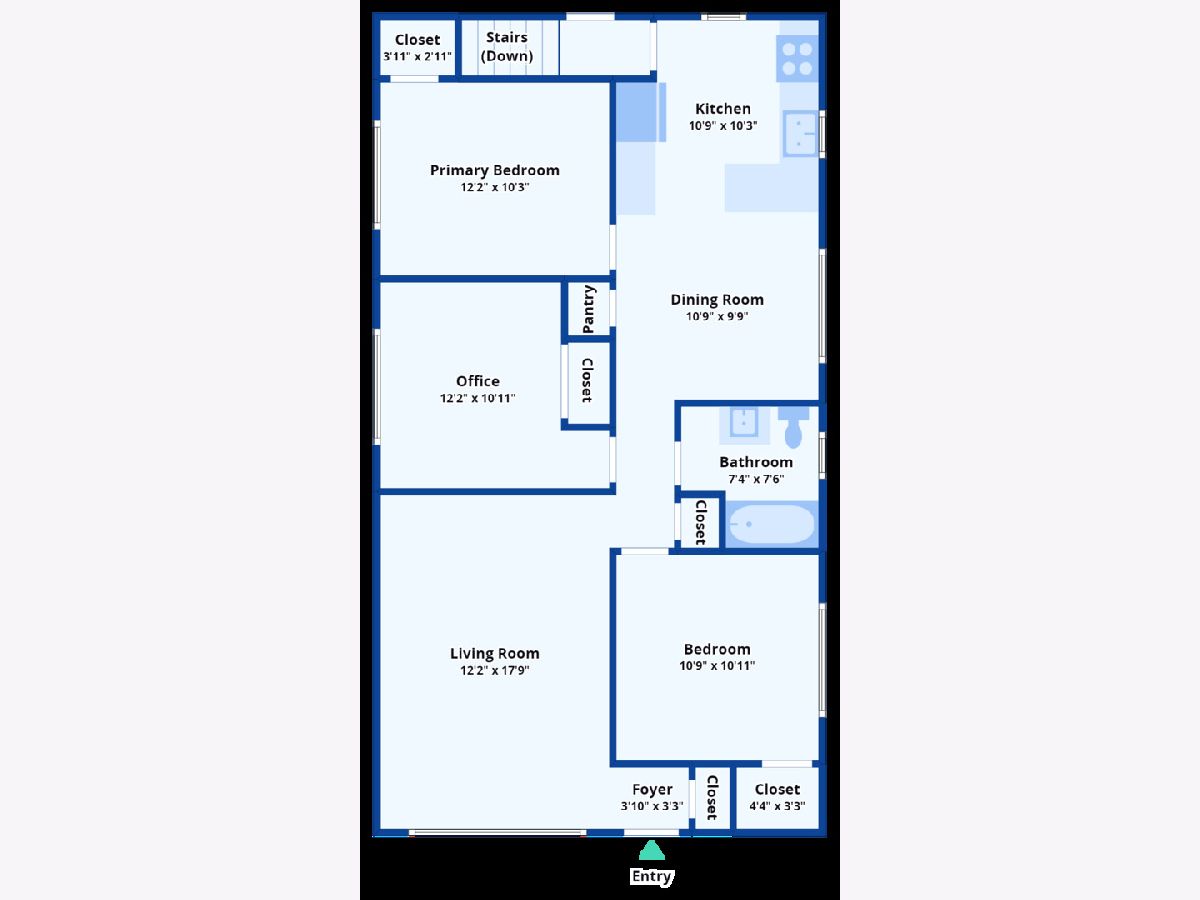
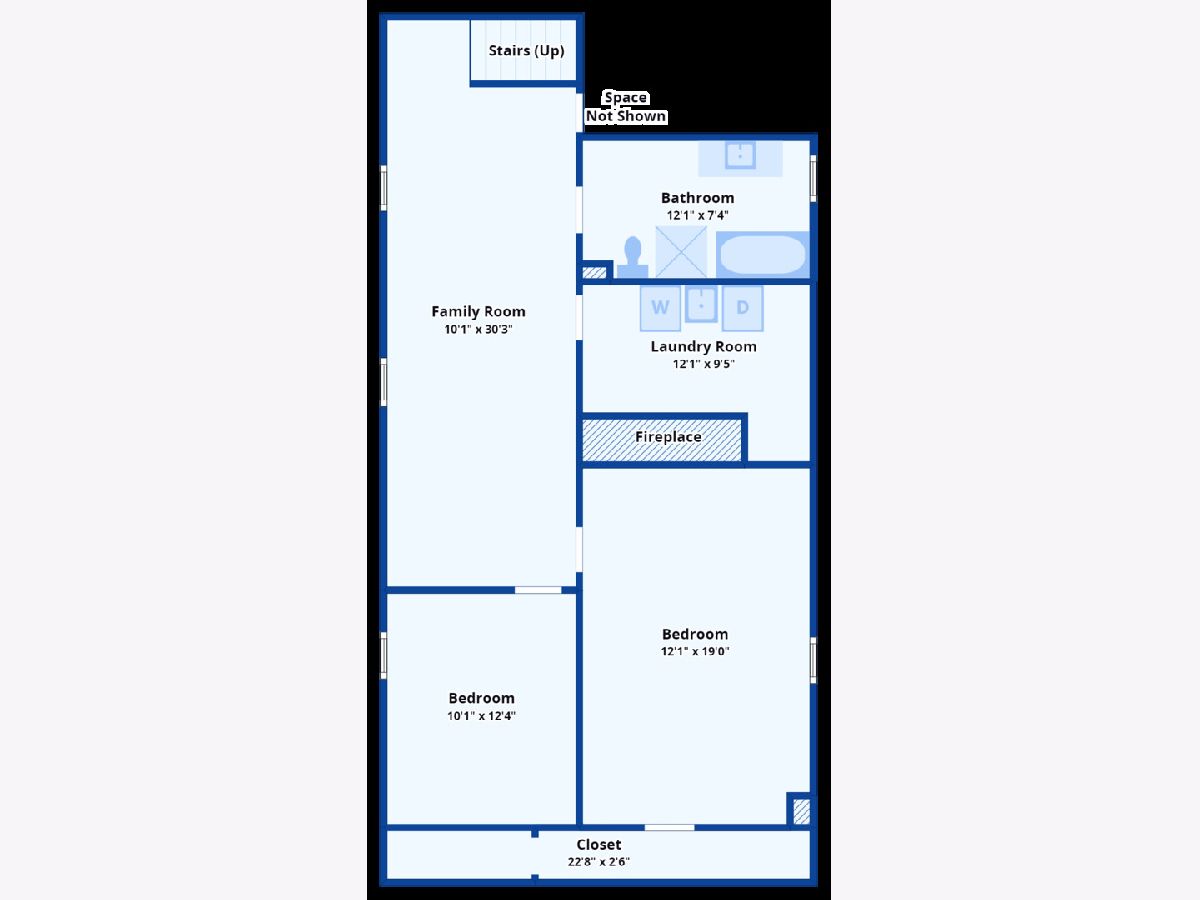
Room Specifics
Total Bedrooms: 5
Bedrooms Above Ground: 3
Bedrooms Below Ground: 2
Dimensions: —
Floor Type: —
Dimensions: —
Floor Type: —
Dimensions: —
Floor Type: —
Dimensions: —
Floor Type: —
Full Bathrooms: 2
Bathroom Amenities: Whirlpool,Separate Shower,Garden Tub,Soaking Tub
Bathroom in Basement: 1
Rooms: —
Basement Description: —
Other Specifics
| 2.5 | |
| — | |
| — | |
| — | |
| — | |
| 7800 | |
| — | |
| — | |
| — | |
| — | |
| Not in DB | |
| — | |
| — | |
| — | |
| — |
Tax History
| Year | Property Taxes |
|---|---|
| 2021 | $2,297 |
| 2022 | $3,353 |
| 2025 | $4,841 |
Contact Agent
Nearby Similar Homes
Nearby Sold Comparables
Contact Agent
Listing Provided By
Redfin Corporation

