159 Walton Place, Near North Side, Chicago, Illinois 60611
$975,000
|
For Sale
|
|
| Status: | Contingent |
| Sqft: | 2,000 |
| Cost/Sqft: | $488 |
| Beds: | 1 |
| Baths: | 2 |
| Year Built: | 1929 |
| Property Taxes: | $21,555 |
| Days On Market: | 31 |
| Lot Size: | 0,00 |
Description
Exquisitely appointed, one-of-a-kind 2000 SQFT one bedroom residence at the historic Palmolive Building! This space was thoughtfully designed with bespoke details throughout creating the ideal space to entertain. A graciously sized living room has a fireplace, large picture windows overlooking Michigan Avenue, built-in surround sound, and antique mirrored shelving. The impressive formal dining room features Venetian plaster walls and custom drapery and sheers by Holly Hunt, setting the scene for unforgettable dinner parties for even your most discerning guests. A large, eat-in chef's kitchen includes top-of-the line appliances, granite counters, and ample cabinet space. A stunning powder room completes the entertaining space. Custom wallpaper in the kitchen, powder room, and bedroom was designed by Philip Jeffries and Maya Romanoff. The sumptuous corner bedroom suite enjoys northwest exposures, a wall of custom closets, and a luxurious ensuite bathroom clad in Carrara marble with an oversized shower, separate jetted tub, and dual vanity. The laundry room features oversized, stackable washer/dryer, a sink, and cabinet storage. The Palmolive Building offers world-class amenities: 24-hour door staff, onsite manager and engineer, gym, steam room, and the Beacon Club party room. An onsite valet garage is available, with a parking right for one car included in the price.
Property Specifics
| Condos/Townhomes | |
| 1 | |
| — | |
| 1929 | |
| — | |
| — | |
| No | |
| — |
| Cook | |
| Palmolive Building Landmark | |
| 2608 / Monthly | |
| — | |
| — | |
| — | |
| 12483202 | |
| 17032130201113 |
Nearby Schools
| NAME: | DISTRICT: | DISTANCE: | |
|---|---|---|---|
|
Grade School
Ogden Elementary |
299 | — | |
|
Middle School
Ogden Elementary |
299 | Not in DB | |
|
High School
Wells Community Academy Senior H |
299 | Not in DB | |
Property History
| DATE: | EVENT: | PRICE: | SOURCE: |
|---|---|---|---|
| 5 Aug, 2014 | Sold | $1,050,000 | MRED MLS |
| 10 Jul, 2014 | Under contract | $1,050,000 | MRED MLS |
| 30 Jan, 2014 | Listed for sale | $1,050,000 | MRED MLS |
| 8 Oct, 2025 | Under contract | $975,000 | MRED MLS |
| 30 Sep, 2025 | Listed for sale | $975,000 | MRED MLS |
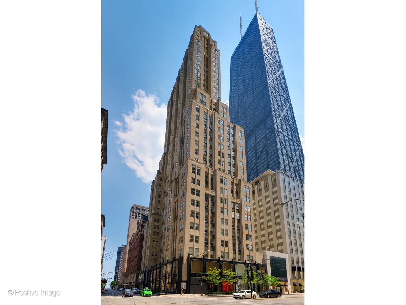
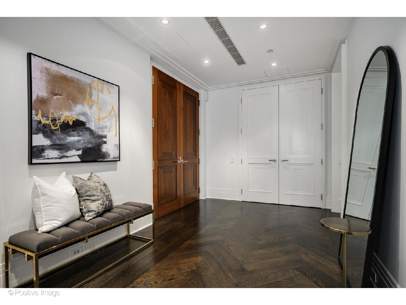
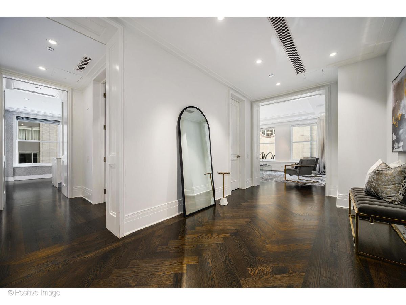
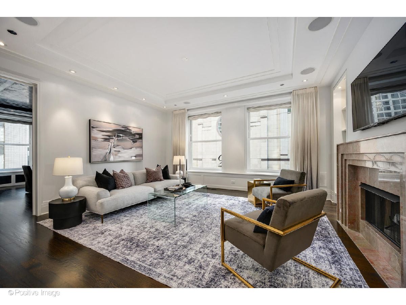
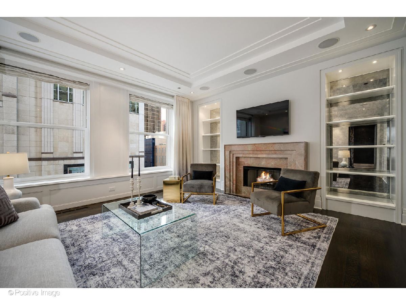
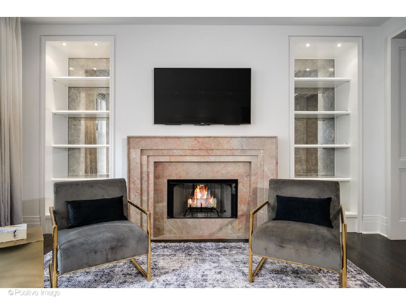
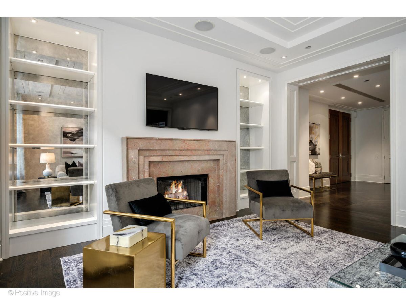
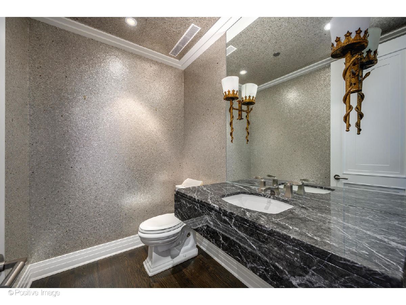
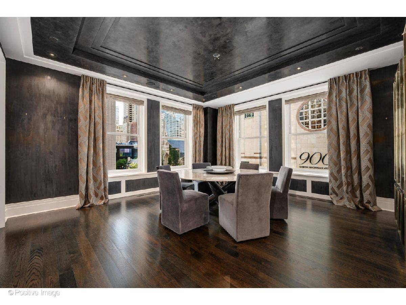
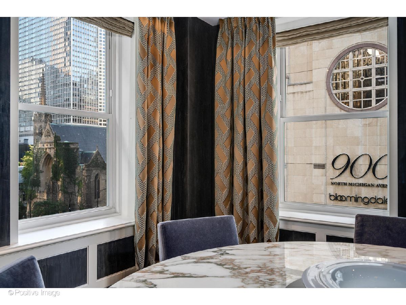
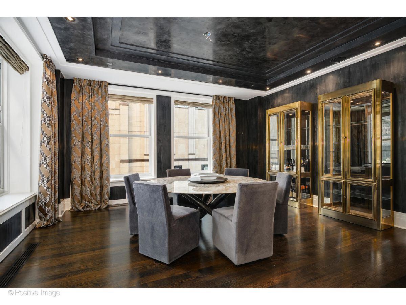
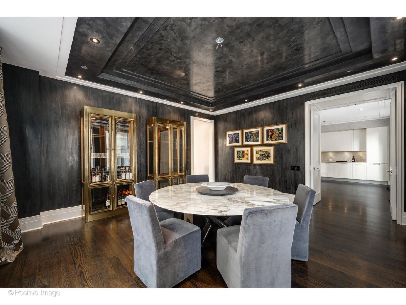
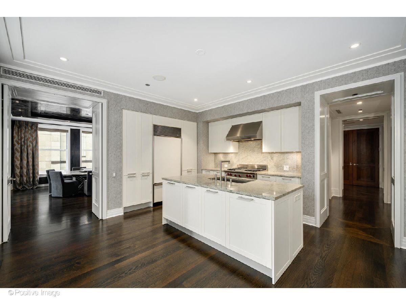
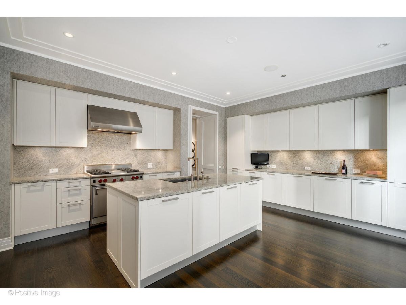
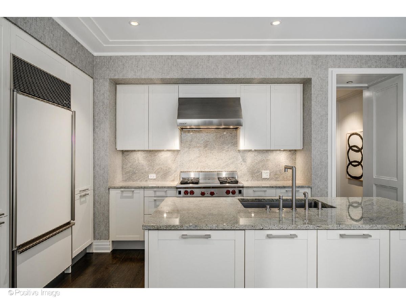
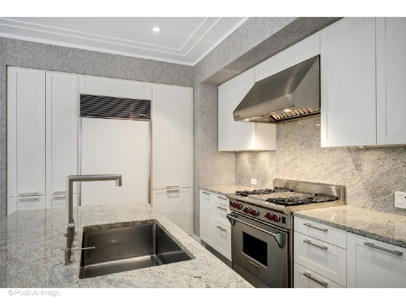
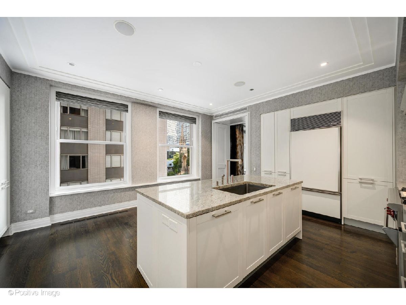
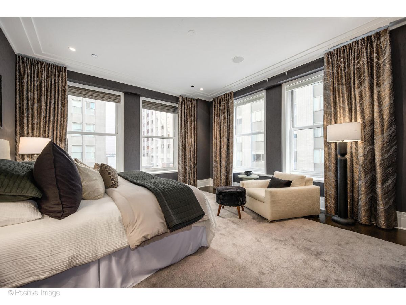
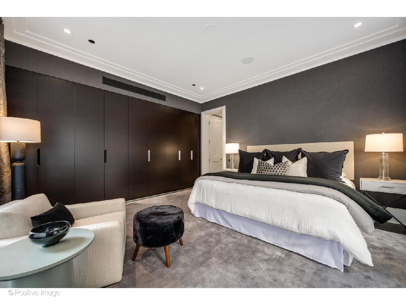
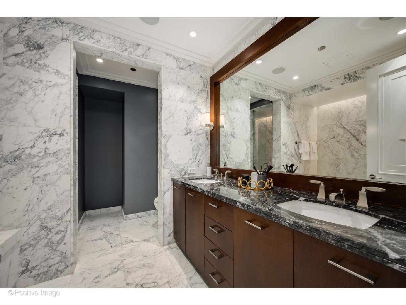
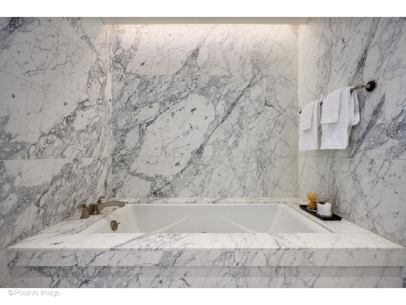
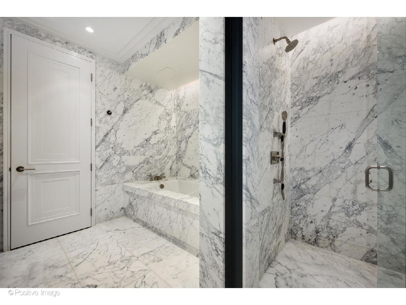
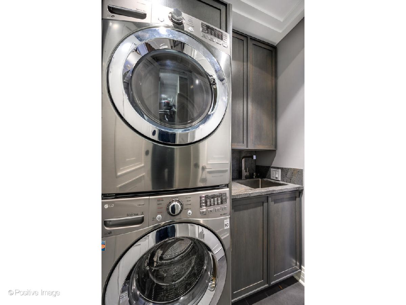
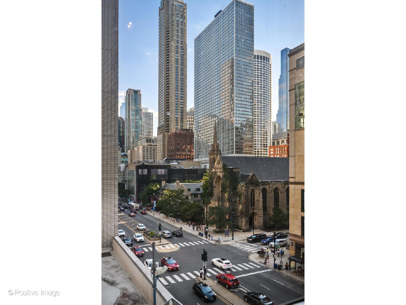
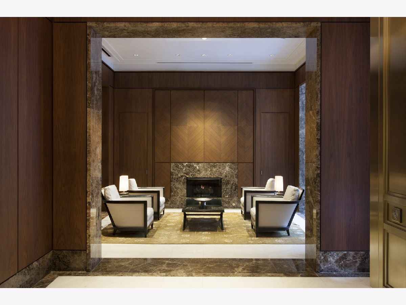
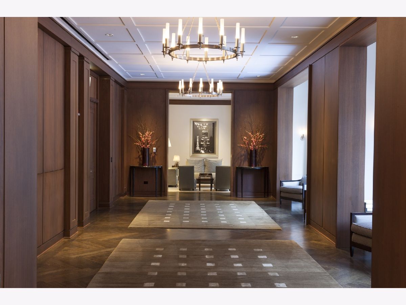
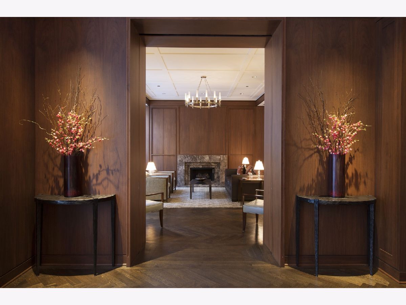
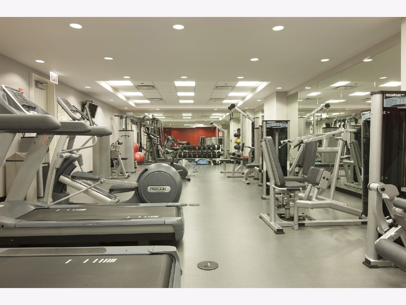
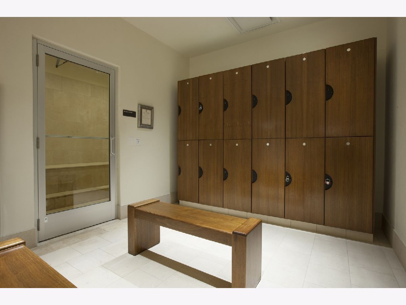
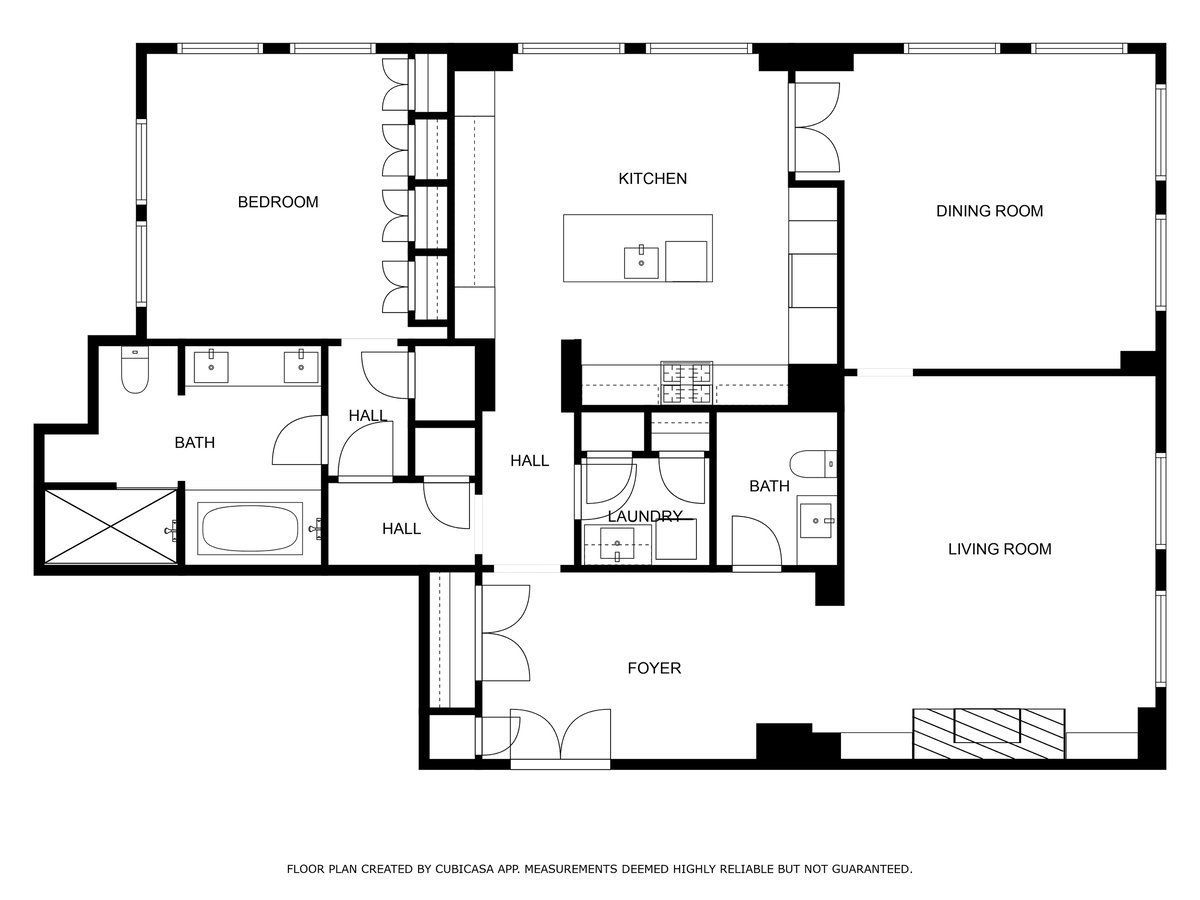
Room Specifics
Total Bedrooms: 1
Bedrooms Above Ground: 1
Bedrooms Below Ground: 0
Dimensions: —
Floor Type: —
Dimensions: —
Floor Type: —
Full Bathrooms: 2
Bathroom Amenities: Whirlpool,Separate Shower,Double Sink
Bathroom in Basement: 0
Rooms: —
Basement Description: —
Other Specifics
| 1 | |
| — | |
| — | |
| — | |
| — | |
| COMMON | |
| — | |
| — | |
| — | |
| — | |
| Not in DB | |
| — | |
| — | |
| — | |
| — |
Tax History
| Year | Property Taxes |
|---|---|
| 2014 | $8,353 |
| 2025 | $21,555 |
Contact Agent
Nearby Similar Homes
Nearby Sold Comparables
Contact Agent
Listing Provided By
@properties Christie's International Real Estate










