1591 2700 East Road, Sheldon, Illinois 60966
$317,500
|
For Sale
|
|
| Status: | Active |
| Sqft: | 2,386 |
| Cost/Sqft: | $133 |
| Beds: | 4 |
| Baths: | 2 |
| Year Built: | 1913 |
| Property Taxes: | $3,751 |
| Days On Market: | 148 |
| Lot Size: | 1,00 |
Description
Great Country Home - 4BR, 2 Bath home on 1 acre. Home was totally remodeled in 2007 includes spacious Kitchen/Dining Room with Amish made maple cabinets, solid surface countertops, large snack bar with 7 stools, pull out shelves, nice pantry, range, microwave, dishwasher & disposal included. Large Living Room with gas FP that currently needs repair. The front porch is now additional living area being used as exercise and sitting room. The breezeway is used as utility room, includes laundry sink and storage cabinets. There is a 1st floor walk-in closet and linen storage near the 1st floor bath that is shower only. All of the Bedrooms are located upstairs, all nice size, 3 have closets. Full bath on 2nd floor includes tub and shower and updated fixtures. There is a walkup attic for additional storage. Laminate flooring thru-out and all windows replaced (except front porch) replaced in 2024, Geothermal furnace and on demand water heater 2018. Poured concrete basement offers additional space that could be utilized for many extras. The exterior boasts vinyl siding, enclosed back porch, 2 car attached finished & heated garage, 2 concrete patios, firepit area, above ground pool and wood deck both 2024, detached 1 car garage and kids playhouse. [There is an additional 1/4 acre behind the house that has 2 rows of evergreens that currently belongs to the farmer. It has been agreed that a buyer can include this piece if they pay the expenses in getting it transferred]. Move-in ready so don't miss out on the peace and tranquility of the country living.
Property Specifics
| Single Family | |
| — | |
| — | |
| 1913 | |
| — | |
| — | |
| No | |
| 1 |
| Iroquois | |
| — | |
| — / Not Applicable | |
| — | |
| — | |
| — | |
| 12401826 | |
| 27172000090000 |
Nearby Schools
| NAME: | DISTRICT: | DISTANCE: | |
|---|---|---|---|
|
Grade School
Milford Comm Consolidated |
124 | — | |
|
Middle School
Milford Comm Consolidated |
124 | Not in DB | |
|
High School
Milford Comm Consolidated |
124 | Not in DB | |
Property History
| DATE: | EVENT: | PRICE: | SOURCE: |
|---|---|---|---|
| 17 Sep, 2025 | Under contract | $317,500 | MRED MLS |
| — | Last price change | $324,900 | MRED MLS |
| 23 Jun, 2025 | Listed for sale | $339,900 | MRED MLS |
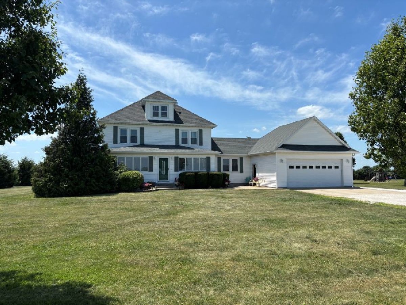
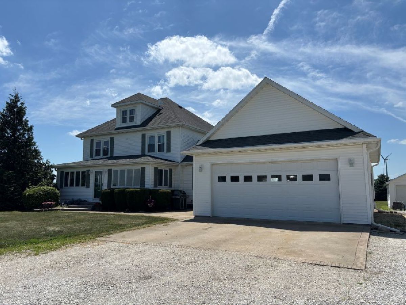
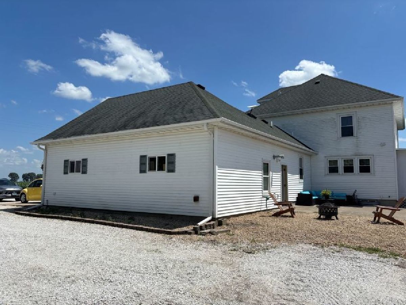
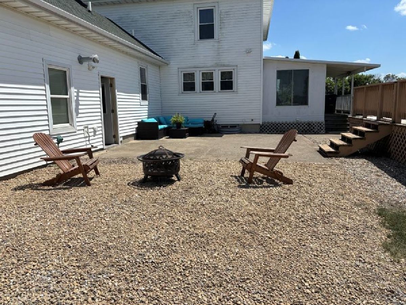
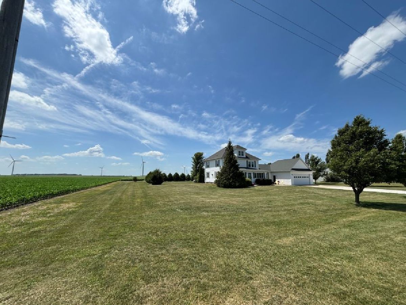
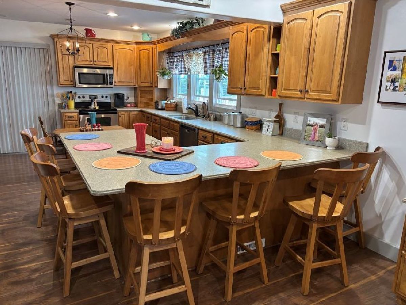
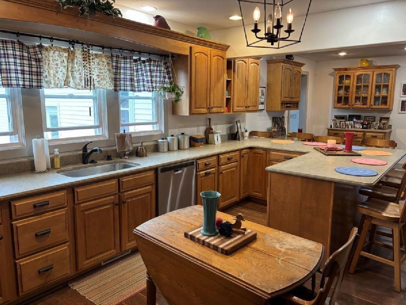
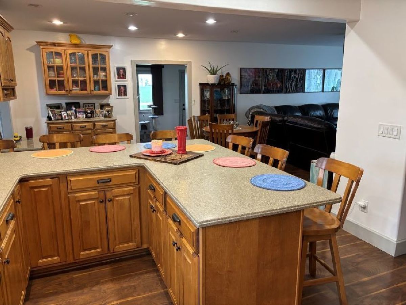
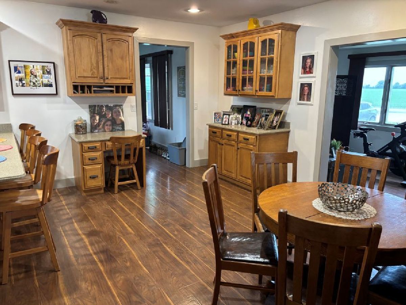
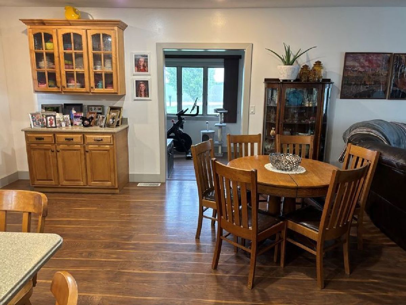
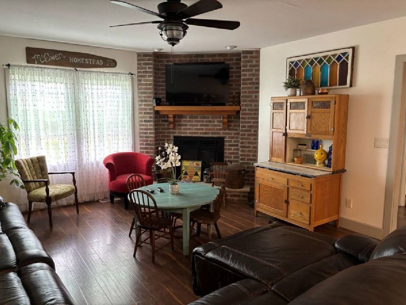
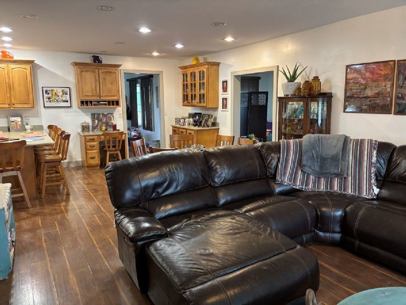
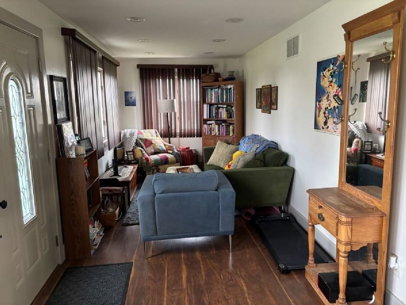
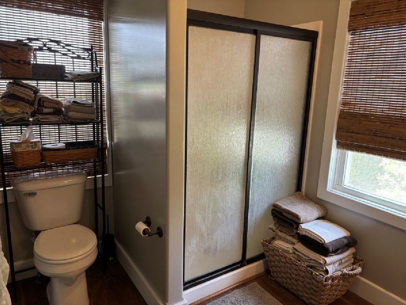
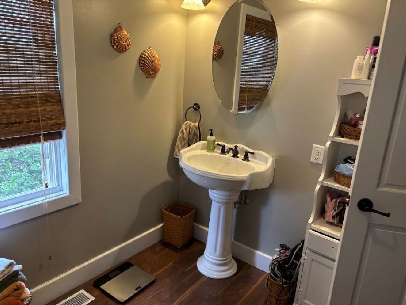
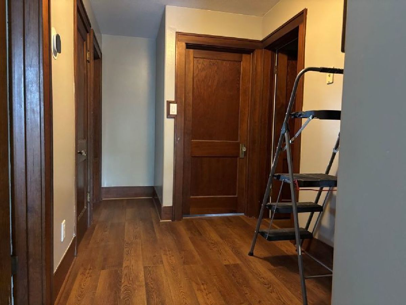
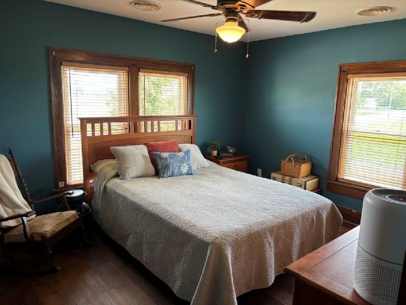
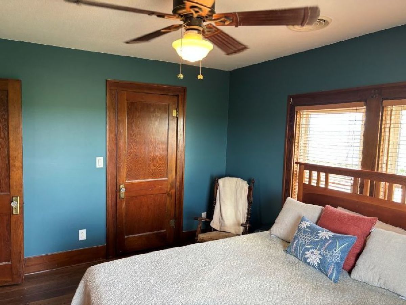
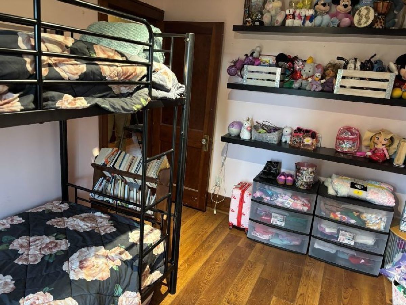
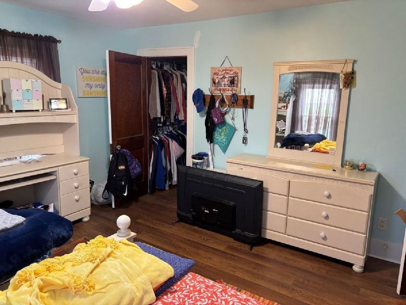
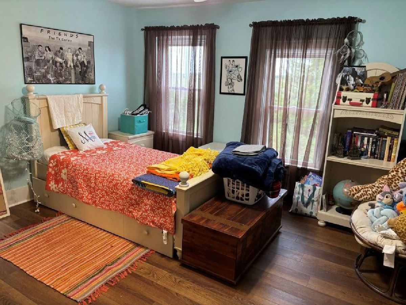
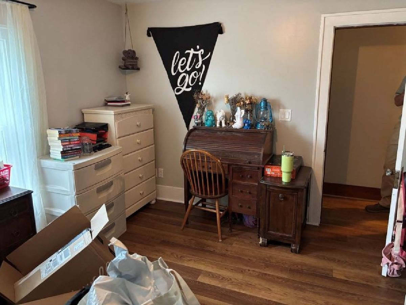
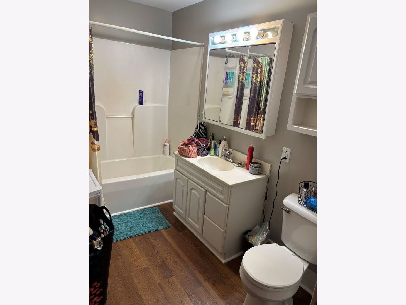
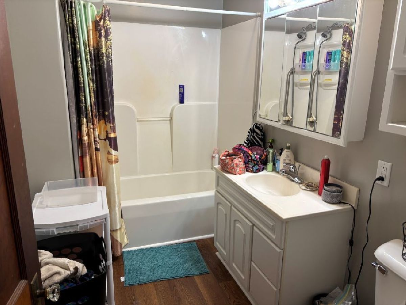
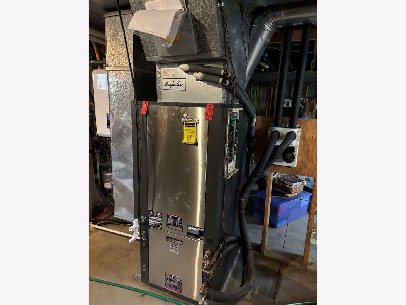
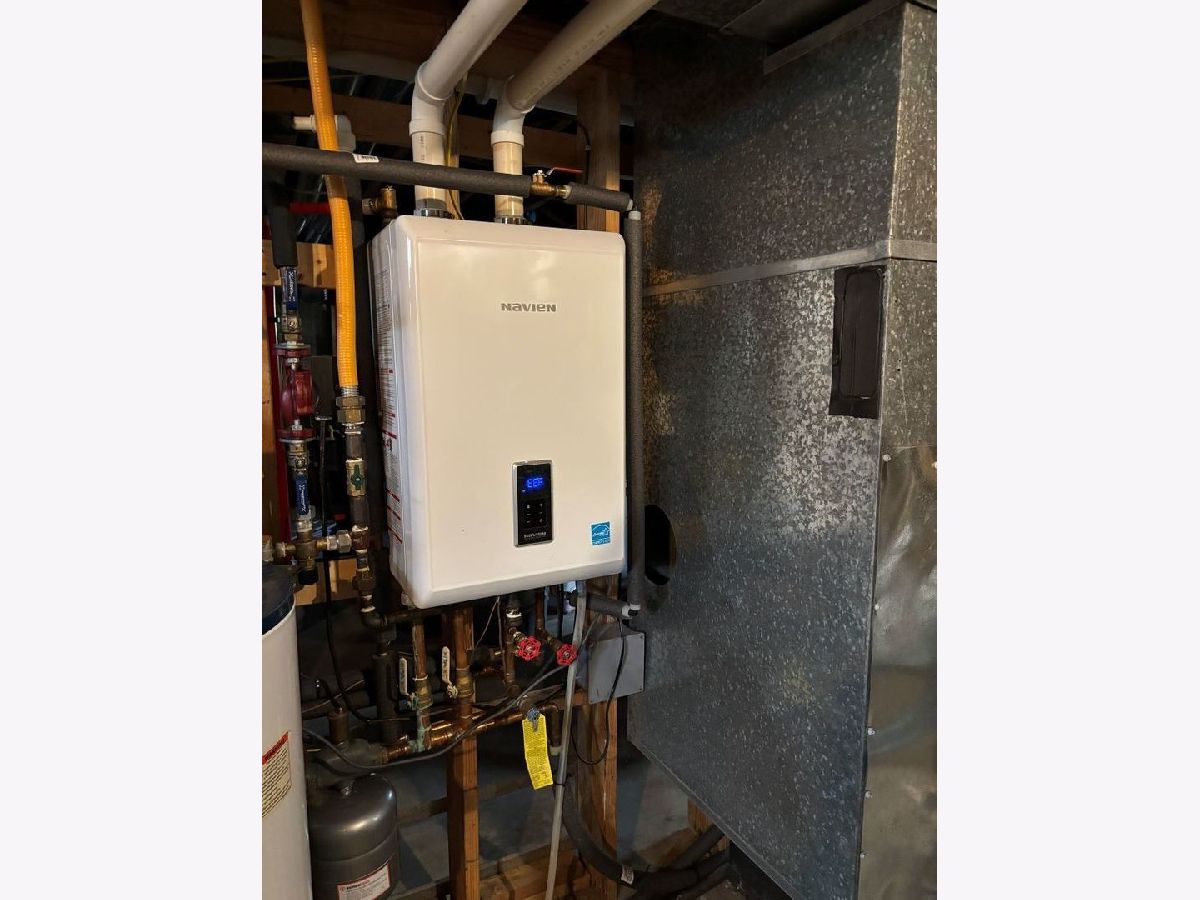
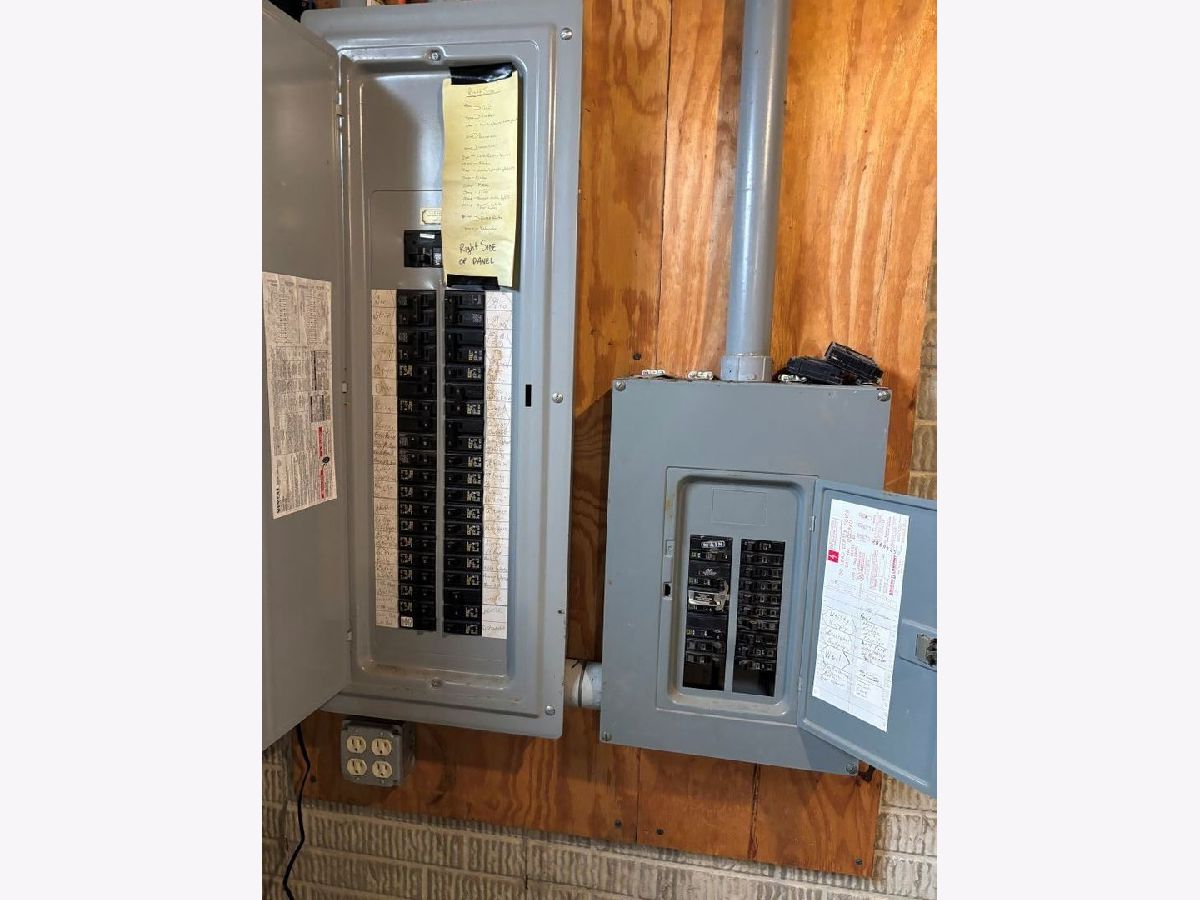
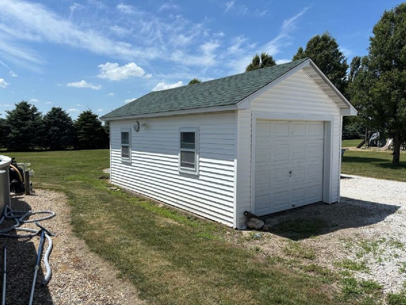
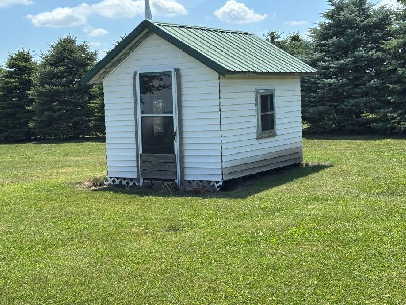
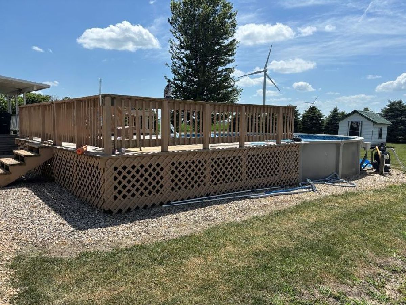
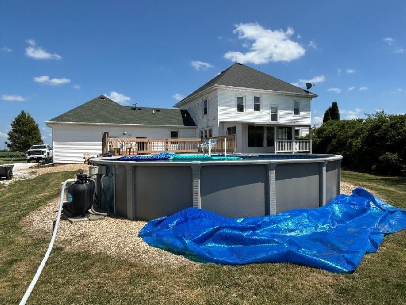
Room Specifics
Total Bedrooms: 4
Bedrooms Above Ground: 4
Bedrooms Below Ground: 0
Dimensions: —
Floor Type: —
Dimensions: —
Floor Type: —
Dimensions: —
Floor Type: —
Full Bathrooms: 2
Bathroom Amenities: —
Bathroom in Basement: 0
Rooms: —
Basement Description: —
Other Specifics
| 2 | |
| — | |
| — | |
| — | |
| — | |
| 180 X 242 | |
| Interior Stair,Unfinished | |
| — | |
| — | |
| — | |
| Not in DB | |
| — | |
| — | |
| — | |
| — |
Tax History
| Year | Property Taxes |
|---|---|
| 2025 | $3,751 |
Contact Agent
Contact Agent
Listing Provided By
The Williamson Agency


