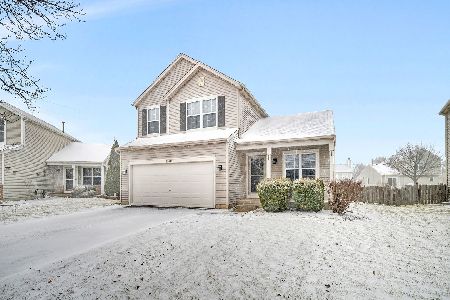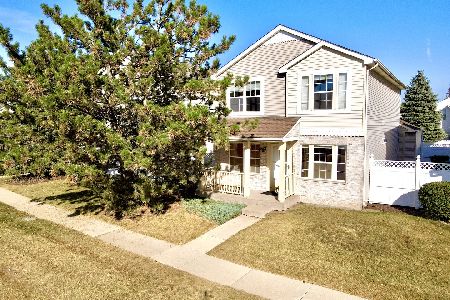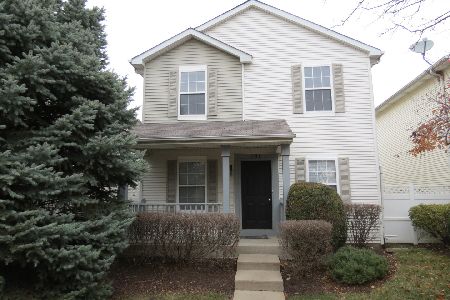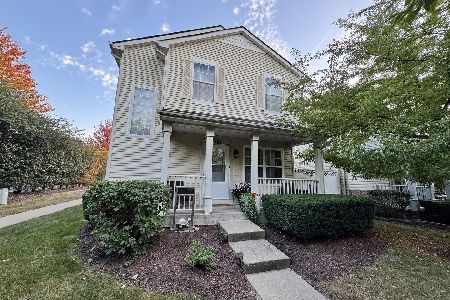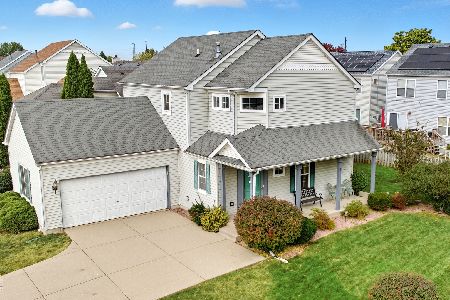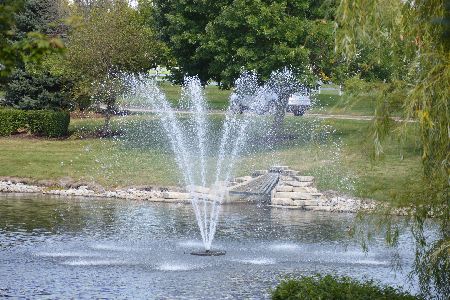1594 Baytree Drive, Romeoville, Illinois 60446
$699,800
|
For Sale
|
|
| Status: | Active |
| Sqft: | 2,364 |
| Cost/Sqft: | $296 |
| Beds: | 3 |
| Baths: | 4 |
| Year Built: | 1999 |
| Property Taxes: | $10,019 |
| Days On Market: | 148 |
| Lot Size: | 0,00 |
Description
Beautiful and Rare Two-Story home, nestled in the highly sought-after Wesglen subdivision, this stunning two-story home overlooks a picturesque pond and offers a perfect blend of luxury, comfort, and functionality. Exterior & Entry: Upon arrival, you'll notice excellent curb appeal and a spacious two-car garage. The inviting front entry welcomes you into a home built with high-end craftsmanship and superior quality finishes throughout. Main Living Space: The first floor features a large living room with a cozy wood-burning fireplace, perfect for relaxing winter evenings. Adjacent is a generous dining area with beautiful hardwood floors, opening to a backyard paradise-ideal for gardening and outdoor gatherings. A freshly updated powder room adds convenience for guests. Gourmet Kitchen: The kitchen is a chef's dream, equipped with new cabinets, a center island, a built-in refrigerator, wine refrigerator, boiling water taps, and a water filtration system for clean, fresh water. Heated floors in the kitchen, master bathroom, and downstairs bath enhance comfort. Additional Features & Rooms: The loft area and den has been designed to be easily convertible into two additional bedrooms, which would allow the house to be expanded into a five-bedroom residence. This flexible space provides an excellent opportunity for customization to meet your specific needs, Basement: Fully finished, it includes a full kitchen with stove, coffee maker, additional wine refrigerator, sauna, bathroom, and a whole-house water filtration system. The basement also has a fireplace (wood and gas options), making it an ideal space for entertaining or relaxation. Laundry: A dedicated laundry room with a washer, dryer, cabinets, and doors leading to the garage. Versatile Room: An additional space perfect for a library, media room, or TV area. Storage: The garage features two doors, space for two cars, and a fully finished attic above for extra storage. Upstairs: The second floor boasts generously sized bedrooms with hardwood floors, large closets, and plenty of natural light. The primary suite includes a recently renovated full bathroom and double closets. The hallway full bathroom has been updated and features double sinks, providing convenience for family and guests. Additional Highlights: Ceiling heights are approximately nine and a half feet, creating a spacious and open atmosphere. The home's thoughtful upgrades, ample storage, and prime location near parks, a clubhouse, pool, and exercise facilities make it a perfect place to call home. Don't miss this incredible opportunity! Schedule a viewing today and experience everything this beautiful property has to offer.
Property Specifics
| Single Family | |
| — | |
| — | |
| 1999 | |
| — | |
| — | |
| Yes | |
| — |
| Will | |
| Wesglen | |
| — / Not Applicable | |
| — | |
| — | |
| — | |
| 12436832 | |
| 1104073040030000 |
Property History
| DATE: | EVENT: | PRICE: | SOURCE: |
|---|---|---|---|
| 22 Aug, 2025 | Listed for sale | $699,800 | MRED MLS |
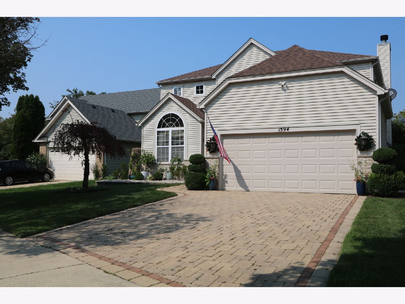
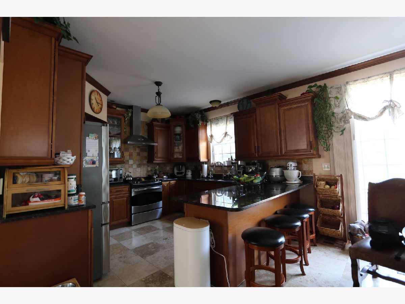
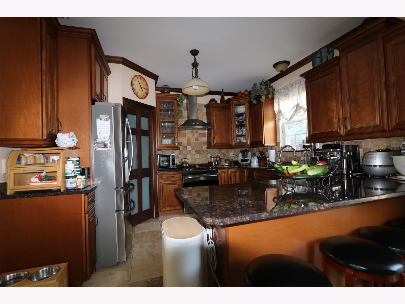
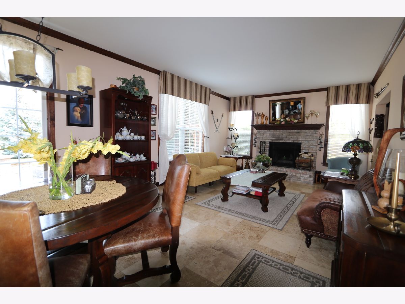
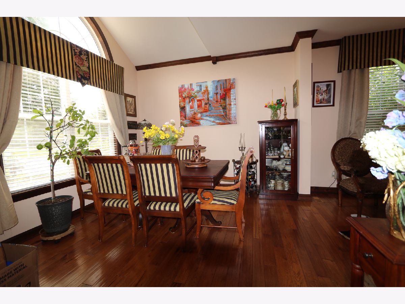
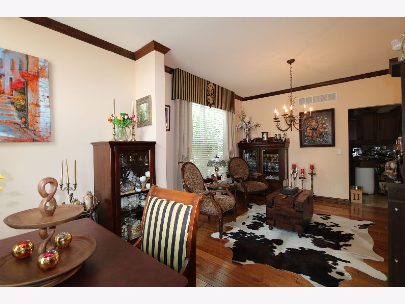
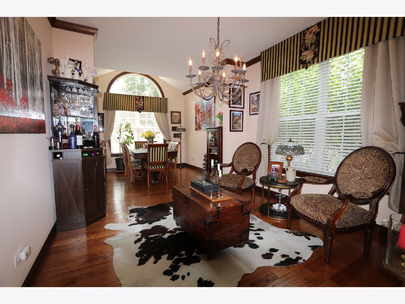
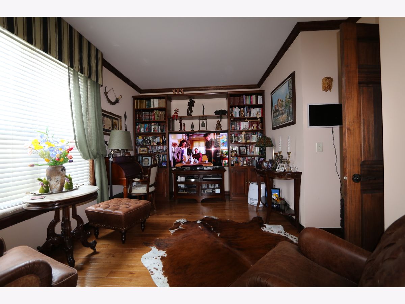
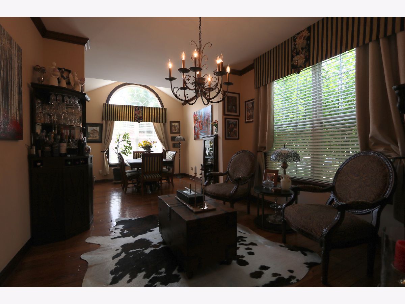
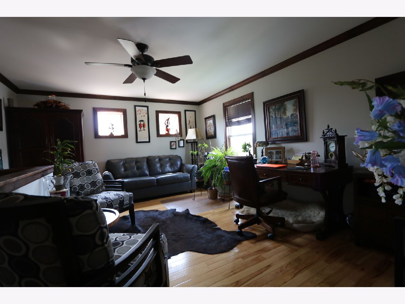
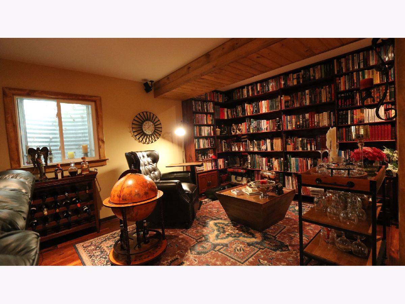
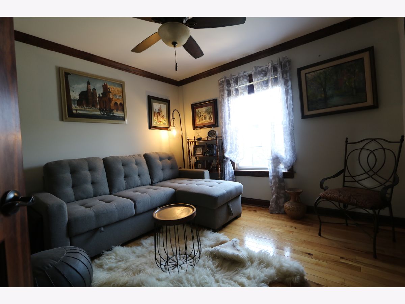
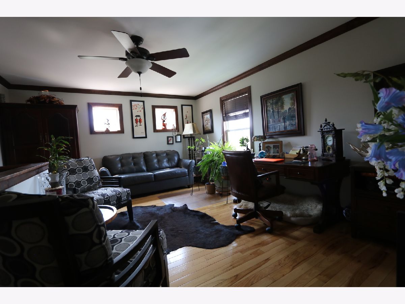
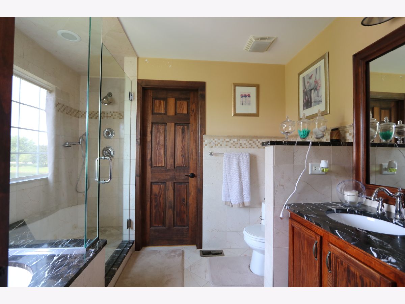
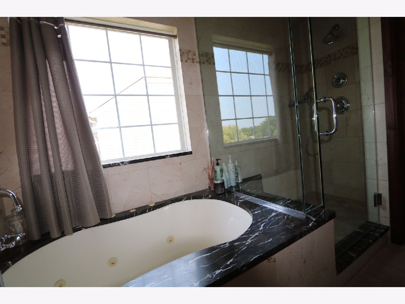
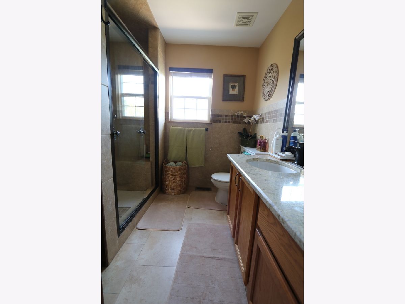
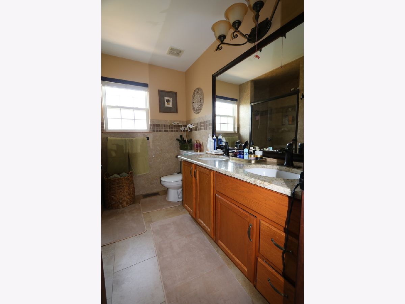
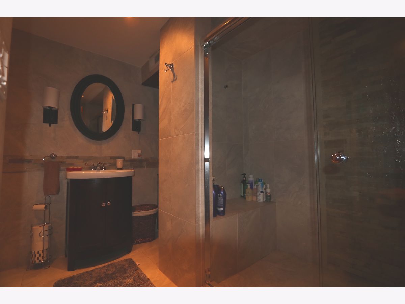
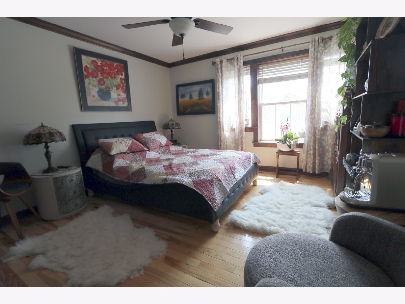
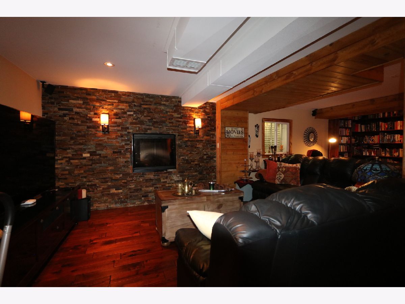
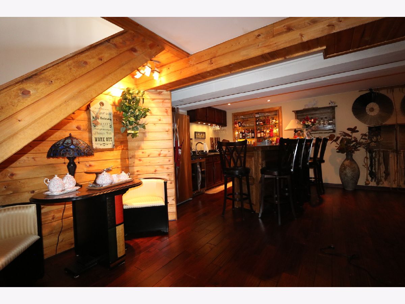
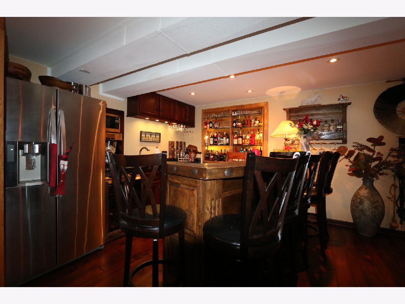
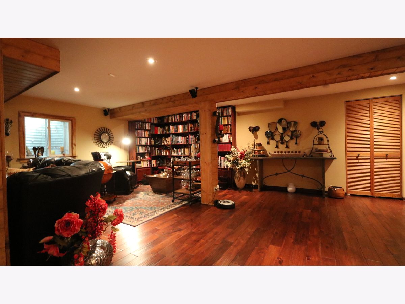
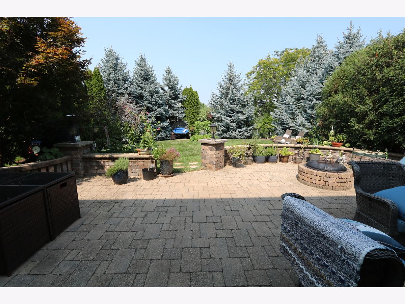
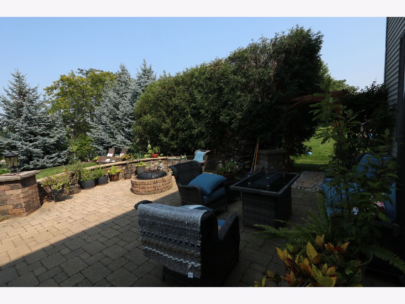
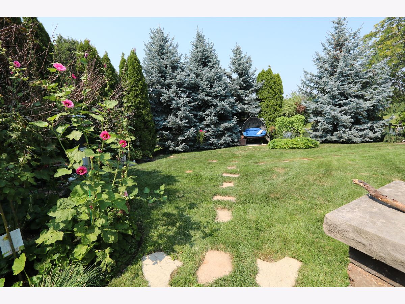
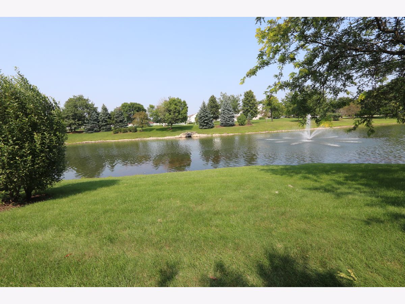
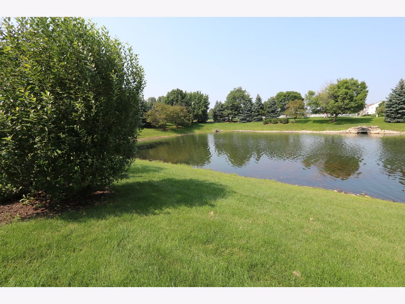
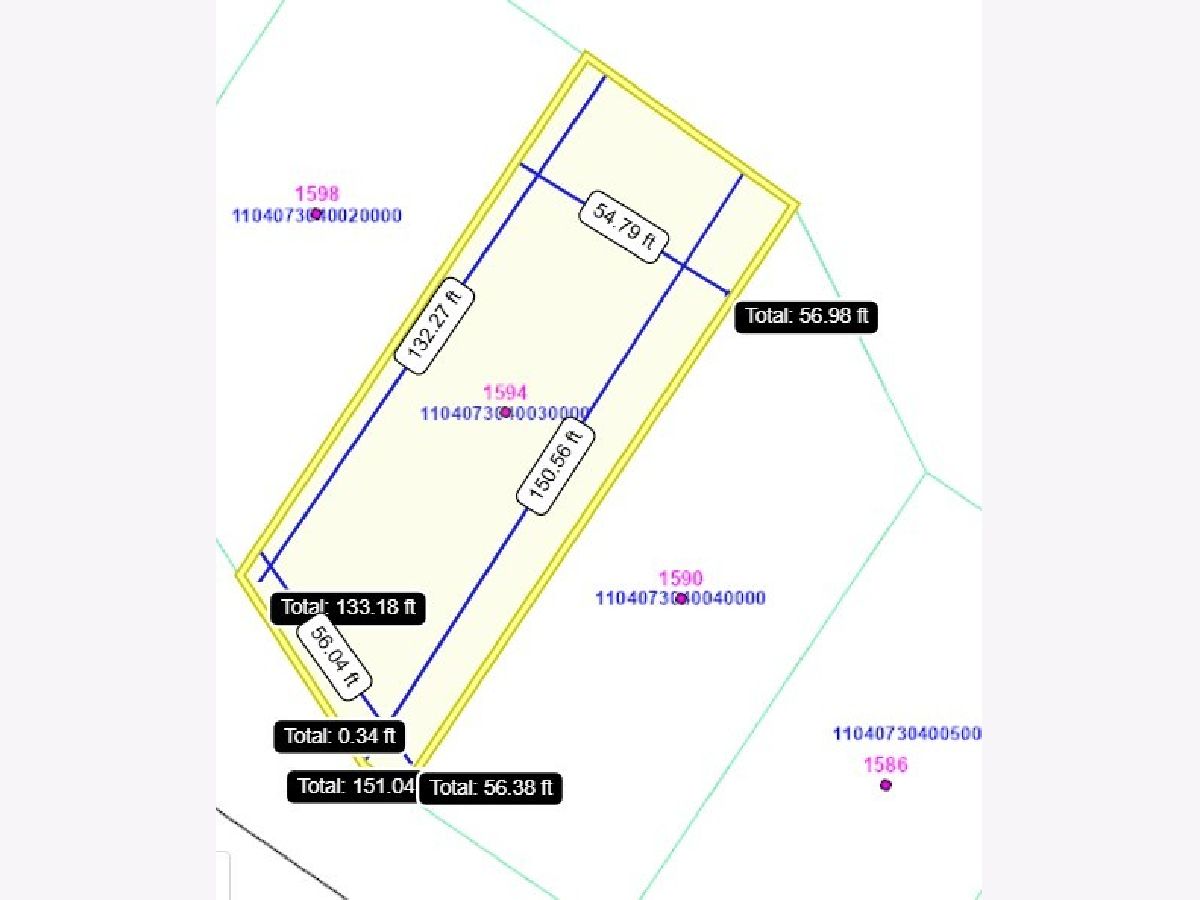
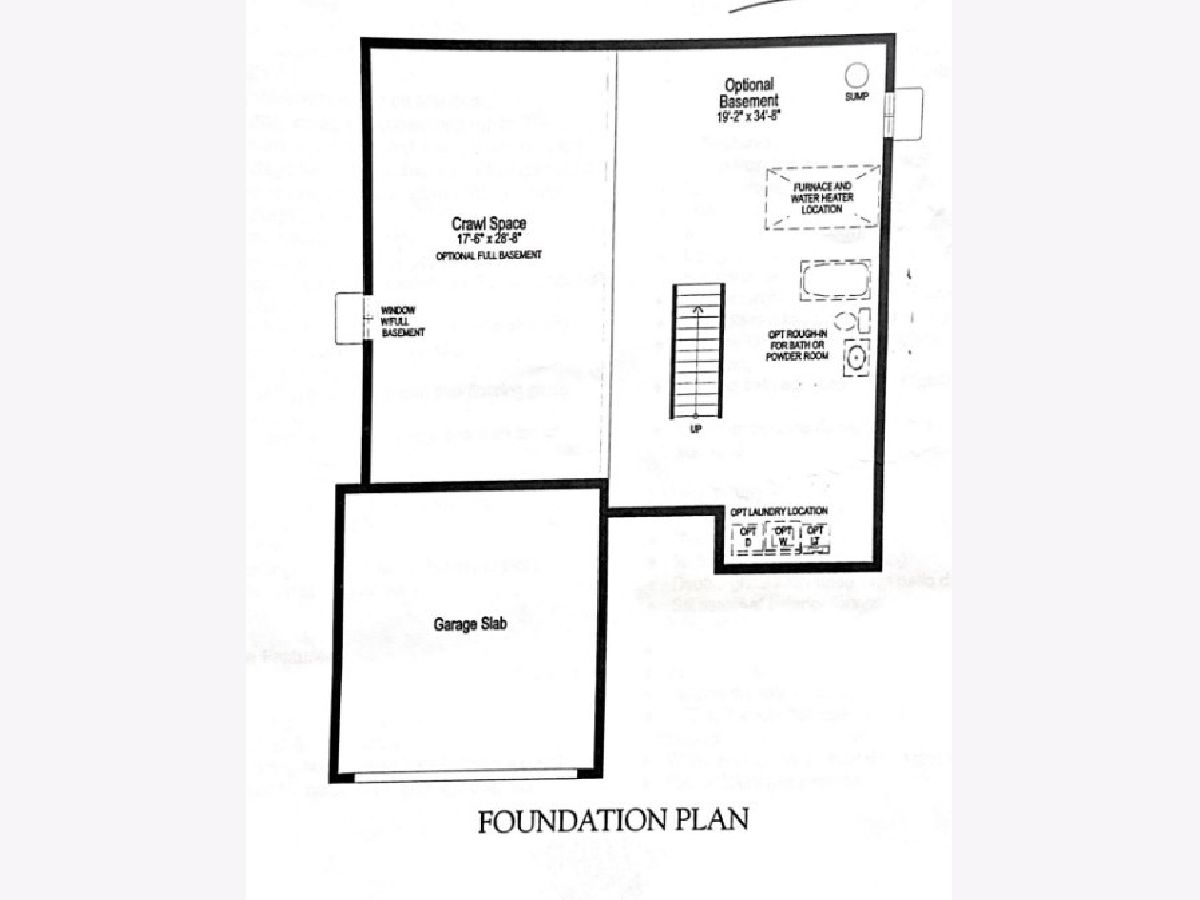
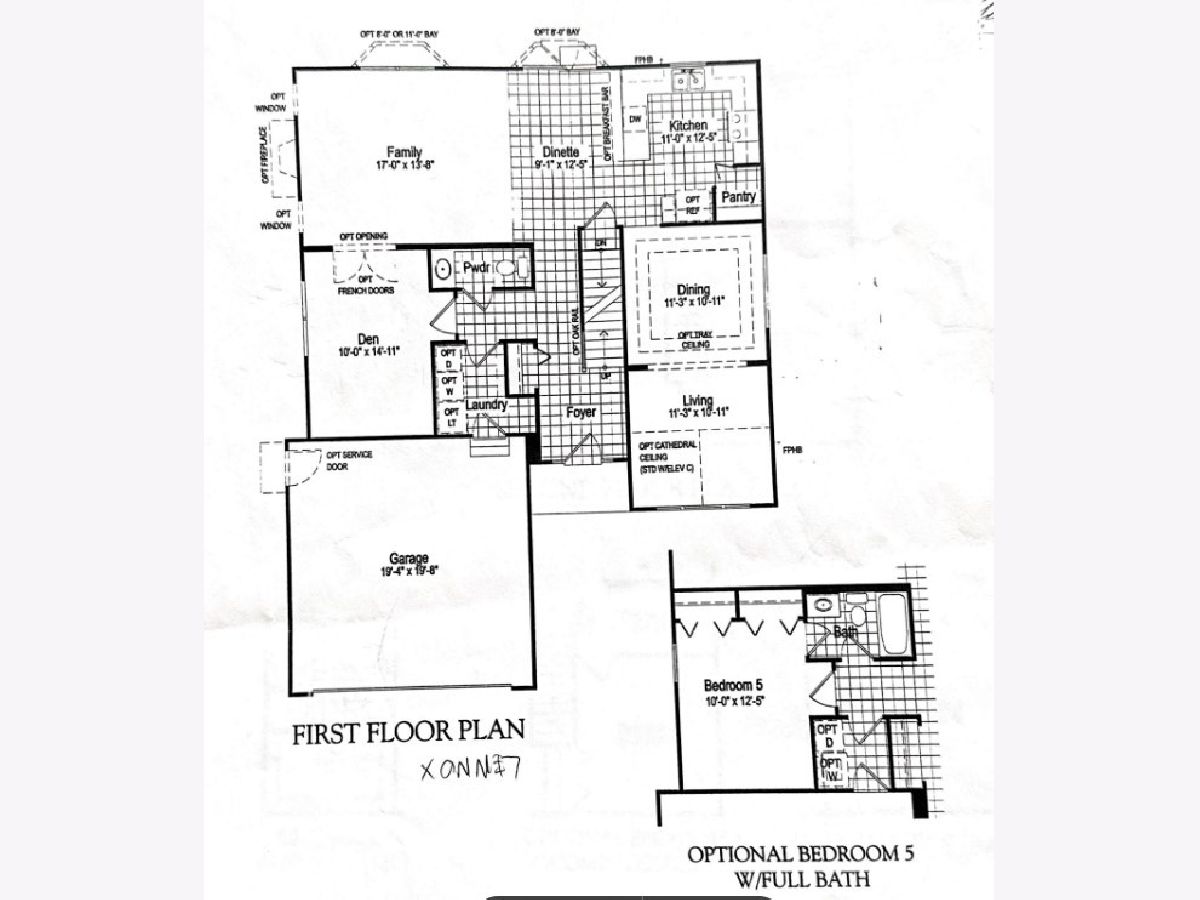
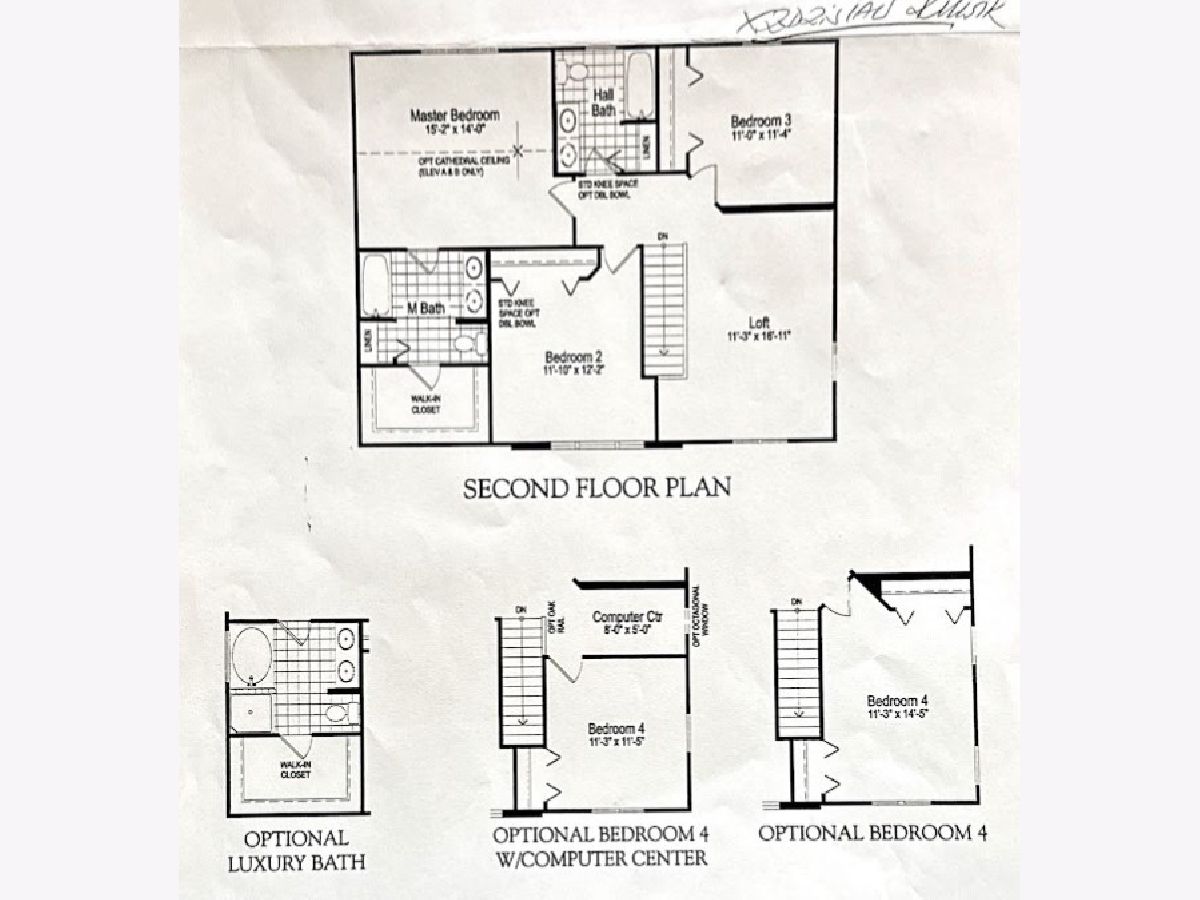
Room Specifics
Total Bedrooms: 3
Bedrooms Above Ground: 3
Bedrooms Below Ground: 0
Dimensions: —
Floor Type: —
Dimensions: —
Floor Type: —
Full Bathrooms: 4
Bathroom Amenities: Steam Shower
Bathroom in Basement: 1
Rooms: —
Basement Description: —
Other Specifics
| 2 | |
| — | |
| — | |
| — | |
| — | |
| 55x150x56x132 | |
| Finished | |
| — | |
| — | |
| — | |
| Not in DB | |
| — | |
| — | |
| — | |
| — |
Tax History
| Year | Property Taxes |
|---|---|
| 2025 | $10,019 |
Contact Agent
Nearby Similar Homes
Nearby Sold Comparables
Contact Agent
Listing Provided By
Realty Executives New Image

