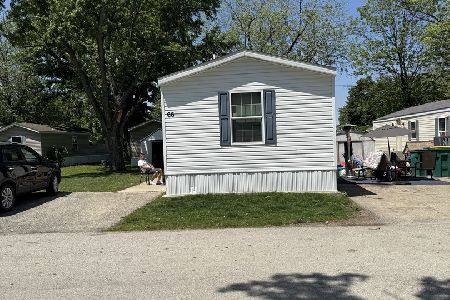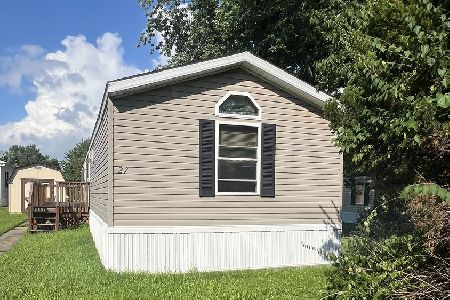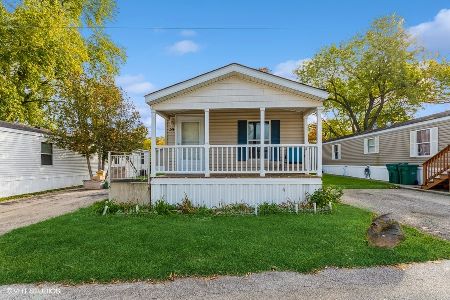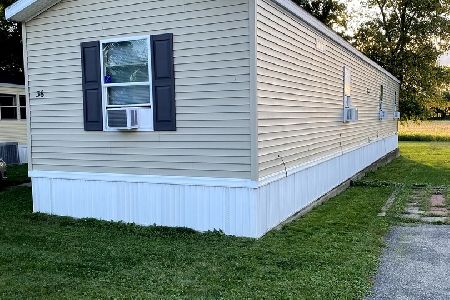16 Maple Street, Minooka, Illinois 60447
$104,000
|
For Sale
|
|
| Status: | Contingent |
| Sqft: | 0 |
| Cost/Sqft: | — |
| Beds: | 3 |
| Baths: | 2 |
| Year Built: | 1996 |
| Property Taxes: | $0 |
| Days On Market: | 82 |
| Lot Size: | 0,00 |
Description
Beautiful Like NEW!! Fully gutted rehabbed in 2025. Double wide manufactured home with an open floor plan. 3 spacious bdrms, 2 brand new modern full baths W/TOP of the line materials. MASTER bedroom features a PRIVATE full bath with Bluetooth light extractor. Enjoy spacious walk in closet in MASTER bedroom. The kitchen offers plenty of cabinet and counter space, ceramic backsplash, new stainless-steel sink, new over range extractor and walk in pantry, all appliances stay. Spacious laundry area with skylight. New high end vinyl flooring throughout. NEW FURNACE and NEWER HOT WATER tank, New plumbing and check valves. Home well insulated keeping cool in summer and warm in winter. Nice deck ready for your patio furniture for relaxing and entertaining. Store your tools and lawn equipment in large shed. 2 designated parking spaces. Located in accredited Minooka School District with bus service for kids. HOME WARRANTY INCLUDED. This home qualifies for MORTGAGE Financing! Please note: This home sits on leased land in Shady Oaks Mobile Home Park. Monthly lot rent is $755/mo and includes water and sewer. Credit/background check required.
Property Specifics
| Mobile | |
| — | |
| — | |
| 1996 | |
| — | |
| SKY LINE | |
| No | |
| — |
| Grundy | |
| — | |
| — / — | |
| — | |
| — | |
| — | |
| 12398365 | |
| — |
Nearby Schools
| NAME: | DISTRICT: | DISTANCE: | |
|---|---|---|---|
|
High School
Minooka Community High School |
111 | Not in DB | |
Property History
| DATE: | EVENT: | PRICE: | SOURCE: |
|---|---|---|---|
| 19 Aug, 2025 | Under contract | $104,000 | MRED MLS |
| 19 Jun, 2025 | Listed for sale | $87,500 | MRED MLS |
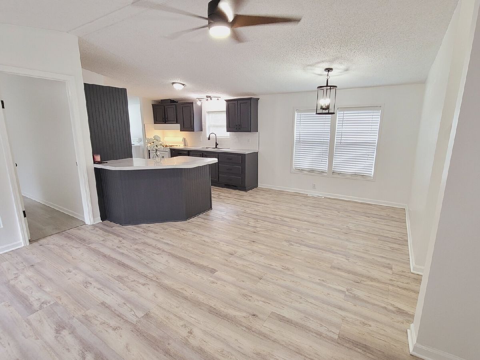
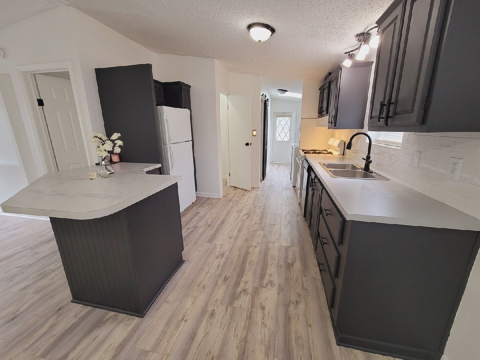
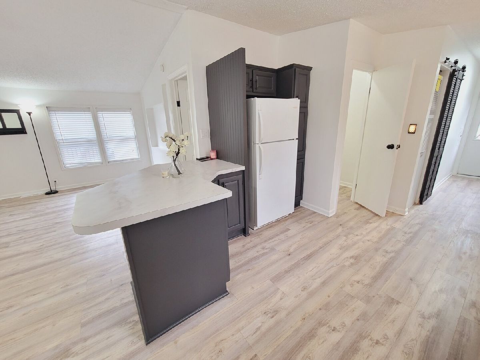
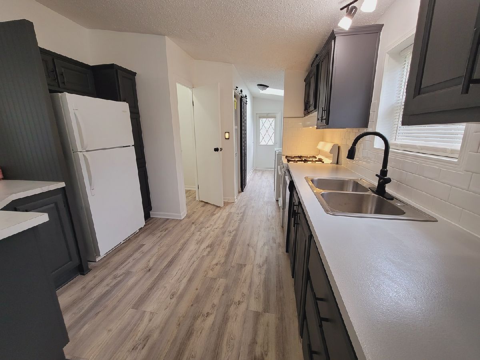
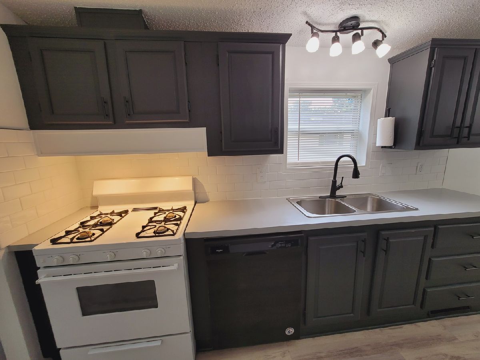
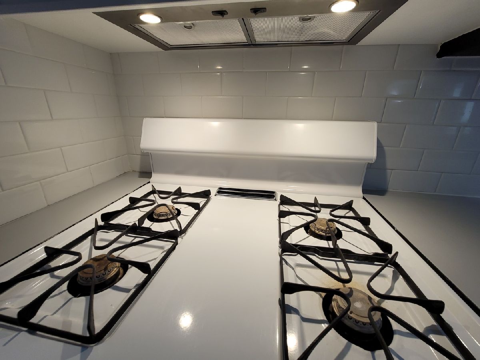
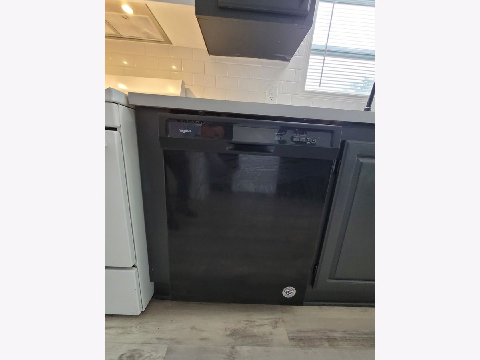
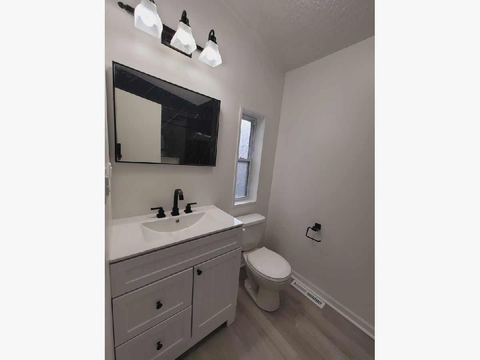
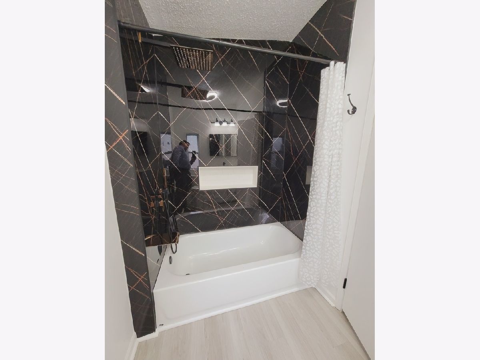
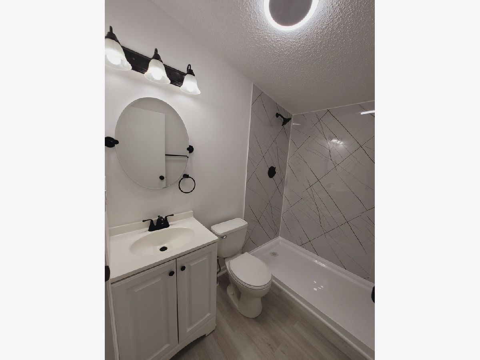
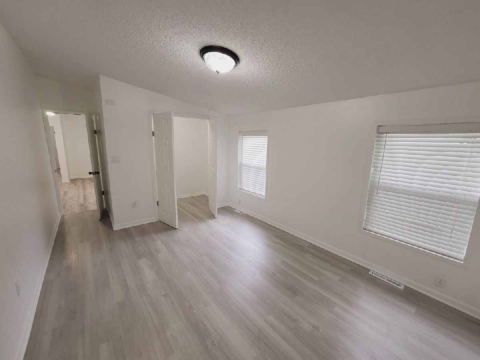
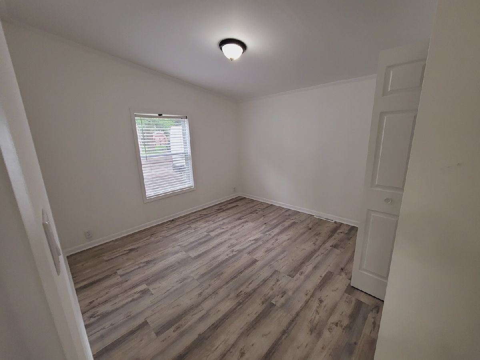
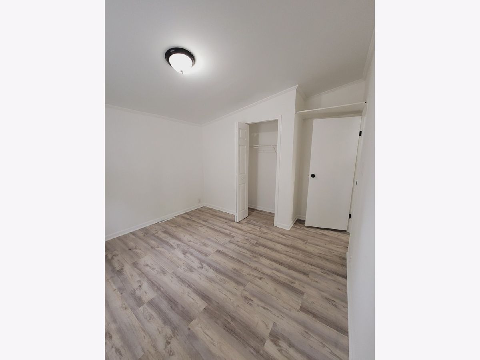
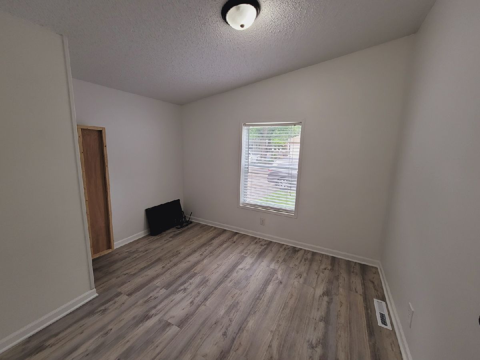
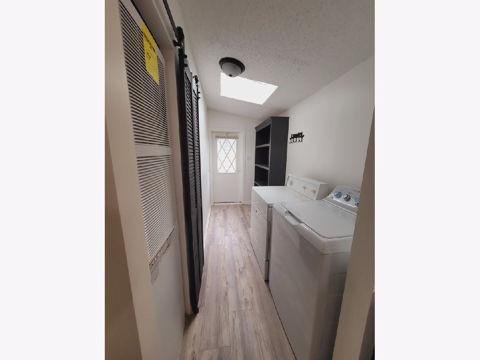
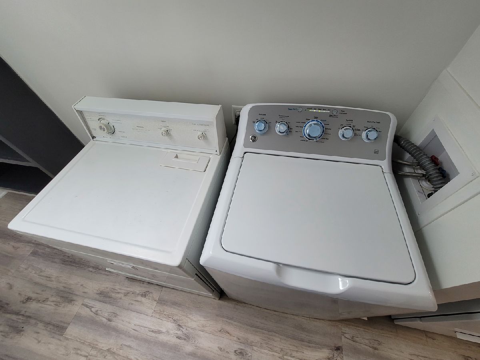

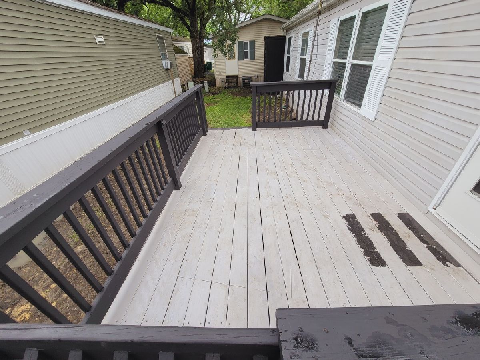
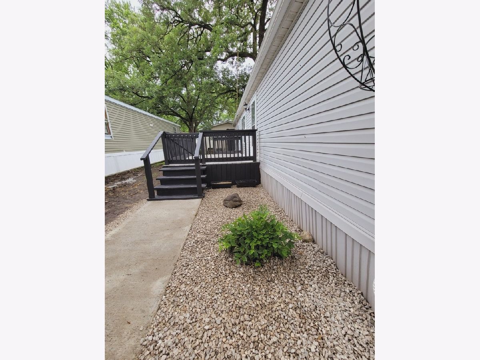
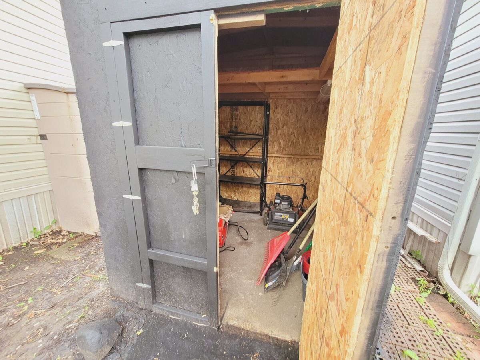
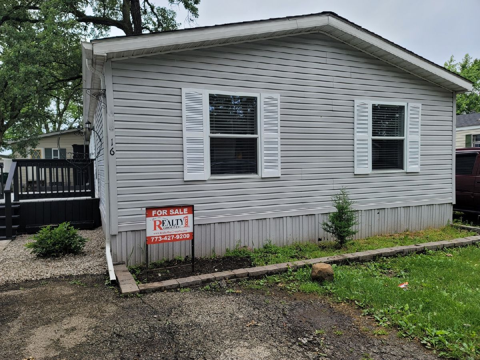
Room Specifics
Total Bedrooms: 3
Bedrooms Above Ground: 3
Bedrooms Below Ground: 0
Dimensions: —
Floor Type: —
Dimensions: —
Floor Type: —
Full Bathrooms: 2
Bathroom Amenities: —
Bathroom in Basement: —
Rooms: —
Basement Description: —
Other Specifics
| — | |
| — | |
| — | |
| — | |
| — | |
| 30 X 80 | |
| — | |
| — | |
| — | |
| — | |
| Not in DB | |
| — | |
| — | |
| — | |
| — |
Tax History
| Year | Property Taxes |
|---|
Contact Agent
Nearby Similar Homes
Contact Agent
Listing Provided By
Realty One Group Inc.

