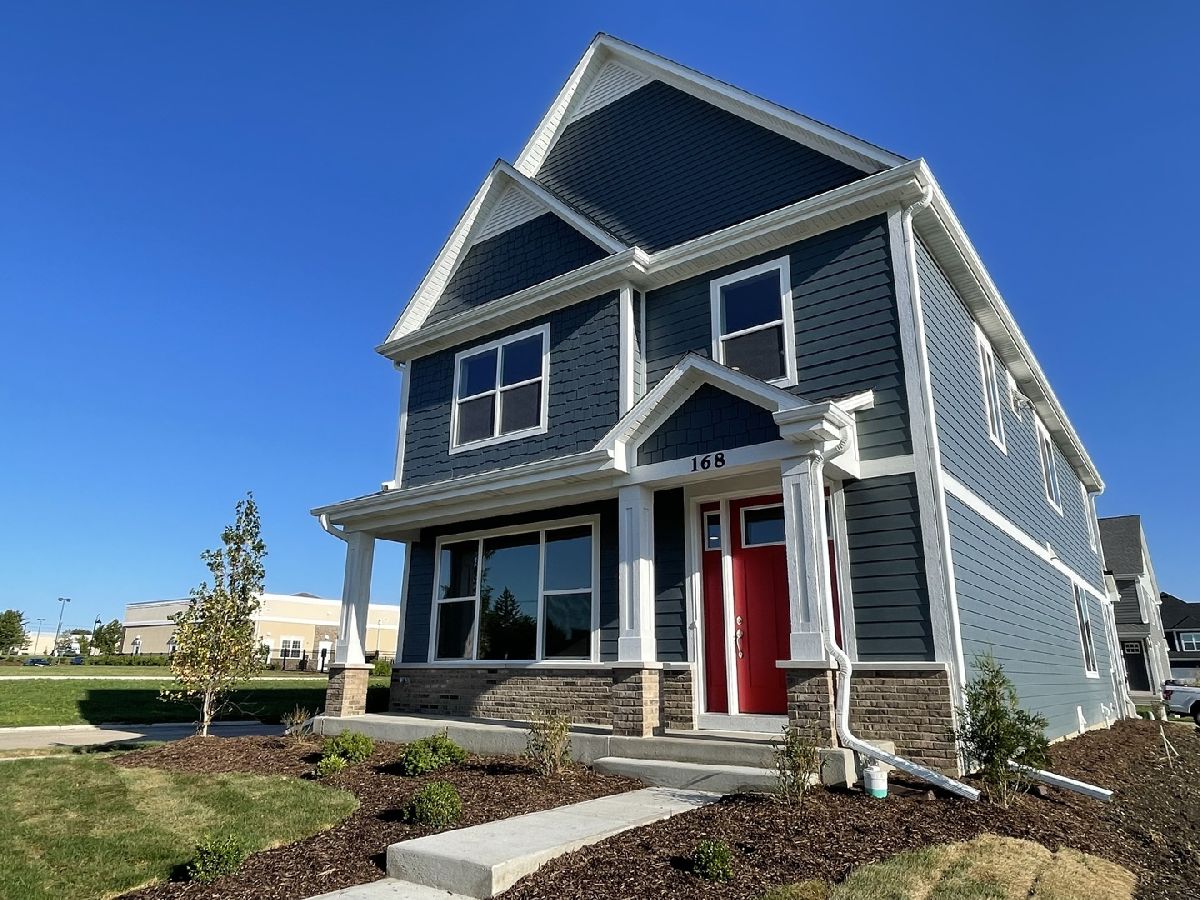160 Roman Lane, Hawthorn Woods, Illinois 60047
$749,999
|
For Sale
|
|
| Status: | Active |
| Sqft: | 3,464 |
| Cost/Sqft: | $217 |
| Beds: | 4 |
| Baths: | 4 |
| Year Built: | 2025 |
| Property Taxes: | $2,762 |
| Days On Market: | 6 |
| Lot Size: | 0,07 |
Description
Welcome to this new, breathtaking proposed construction in the prestigious Hawthorn Place community. Designed with modern elegance and everyday comfort in mind, this 4-bedroom, 4-bathroom home spans over 3,400 square feet, offering an inviting and sophisticated living experience. Step inside to custom Red Oak hardwood floors, soaring ceilings, and abundant natural light in the open-concept layout. The gourmet kitchen boasts granite countertops, high-end appliances, and sleek cabinetry, perfect for any occasion. The expansive living room offers a warm space to entertain or relax, while the versatile loft is ideal for a home office, playroom, or private retreat. Full finished basement provides additional livings space perfect for entertaining. Beyond the home itself, Hawthorn Woods offers a serene suburban atmosphere with easy access to major highways, upscale shopping, and dining. The neighborhood features two beautiful parks for outdoor recreation, and an upcoming daycare and Starbucks, making it even more convenient for families. Located in the Adlai E. Stevenson High (a top 5 Illinois school) School District, this home combines luxury and practicality in an unbeatable location.
Property Specifics
| Single Family | |
| — | |
| — | |
| 2025 | |
| — | |
| — | |
| No | |
| 0.07 |
| Lake | |
| Hawthorn Place | |
| 972 / Annual | |
| — | |
| — | |
| — | |
| 12496311 | |
| 14153060160000 |
Nearby Schools
| NAME: | DISTRICT: | DISTANCE: | |
|---|---|---|---|
|
Grade School
Prairie Elementary School |
96 | — | |
|
Middle School
Twin Groves Middle School |
96 | Not in DB | |
|
High School
Adlai E Stevenson High School |
125 | Not in DB | |
Property History
| DATE: | EVENT: | PRICE: | SOURCE: |
|---|---|---|---|
| 16 Oct, 2025 | Listed for sale | $749,999 | MRED MLS |



































Room Specifics
Total Bedrooms: 4
Bedrooms Above Ground: 4
Bedrooms Below Ground: 0
Dimensions: —
Floor Type: —
Dimensions: —
Floor Type: —
Dimensions: —
Floor Type: —
Full Bathrooms: 4
Bathroom Amenities: —
Bathroom in Basement: 1
Rooms: —
Basement Description: —
Other Specifics
| 2 | |
| — | |
| — | |
| — | |
| — | |
| 32X102X32X102 | |
| — | |
| — | |
| — | |
| — | |
| Not in DB | |
| — | |
| — | |
| — | |
| — |
Tax History
| Year | Property Taxes |
|---|---|
| 2025 | $2,762 |
Contact Agent
Contact Agent
Listing Provided By
RE/MAX Top Performers


