1601 Bobolink Circle, Woodstock, Illinois 60098
$749,000
|
For Sale
|
|
| Status: | Contingent |
| Sqft: | 4,169 |
| Cost/Sqft: | $180 |
| Beds: | 5 |
| Baths: | 4 |
| Year Built: | 2003 |
| Property Taxes: | $17,883 |
| Days On Market: | 73 |
| Lot Size: | 0,70 |
Description
Amazing perfectly cared for custom home in Bull Valley Golf Club! What a great time to close on a home with an INGROUND POOL - let the entertaining begin HERE! Enjoy a gorgeous layout with incredible remodeled island kitchen, detailed cabinetry, stainless steel appliances and open to large two story Family Room, gas log fireplace and fabulous windows overlooking pool and outdoor kitchen and patio. Plantation shutters, white and bright, updated, newer carpet! You can definitely move right in and find a space for everything in this spacious 5 bedroom home plus BONUS room over the freshly painted 3 car garage, first floor office, Dining & Living rooms and 1st floor LAUNDRY! Full finished English lower level with 5th bedroom, full bath with steam shower, 2nd gas log fireplace, rec room, bar area, exercise room and storage!
Property Specifics
| Single Family | |
| — | |
| — | |
| 2003 | |
| — | |
| CUSTOM | |
| No | |
| 0.7 |
| — | |
| Bull Valley Golf Club | |
| — / Not Applicable | |
| — | |
| — | |
| — | |
| 12368988 | |
| 1310402003 |
Nearby Schools
| NAME: | DISTRICT: | DISTANCE: | |
|---|---|---|---|
|
Grade School
Olson Elementary School |
200 | — | |
|
Middle School
Creekside Middle School |
200 | Not in DB | |
|
High School
Woodstock High School |
200 | Not in DB | |
Property History
| DATE: | EVENT: | PRICE: | SOURCE: |
|---|---|---|---|
| 18 Sep, 2025 | Under contract | $749,000 | MRED MLS |
| 15 Jul, 2025 | Listed for sale | $749,000 | MRED MLS |
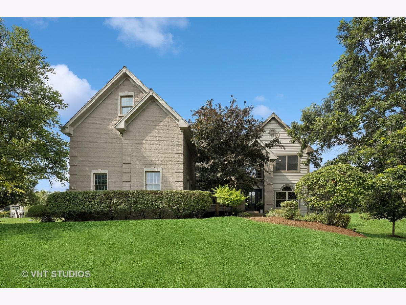
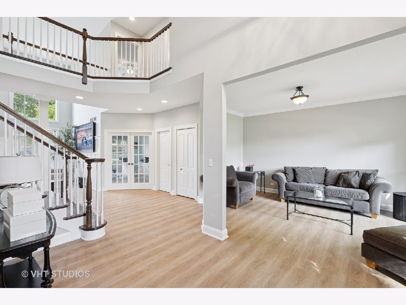
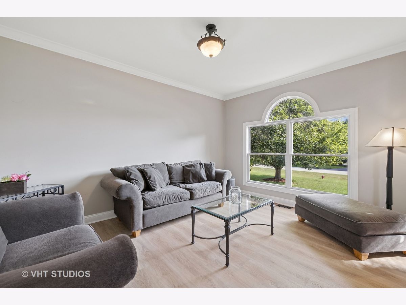
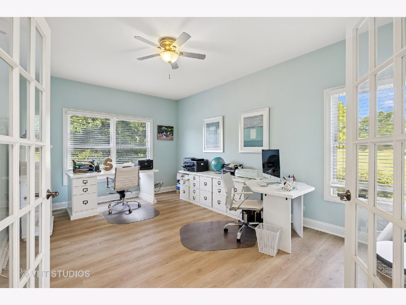
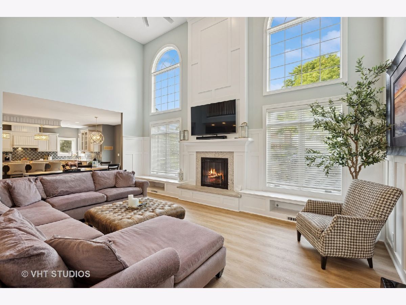
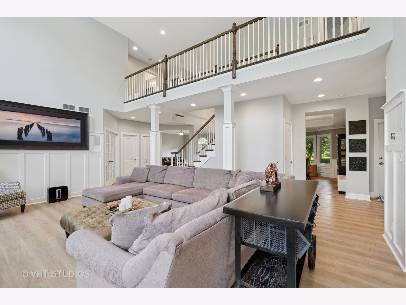
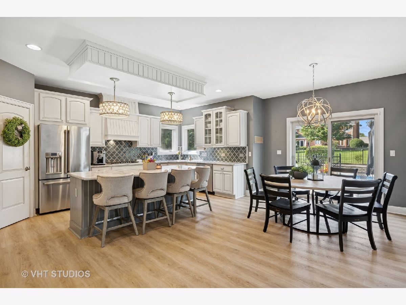
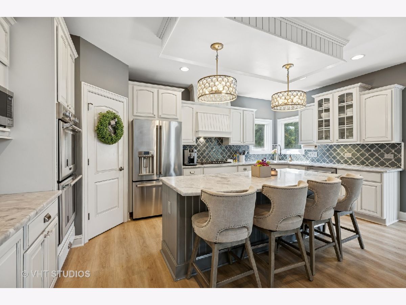
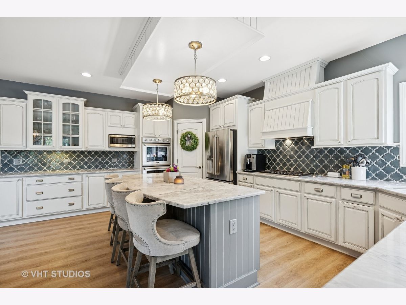
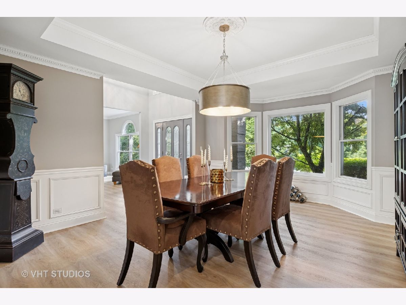
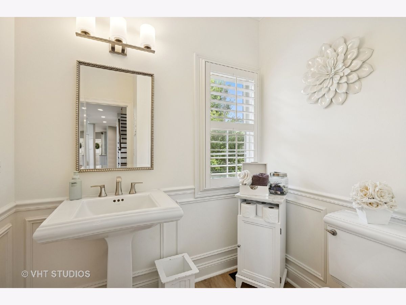
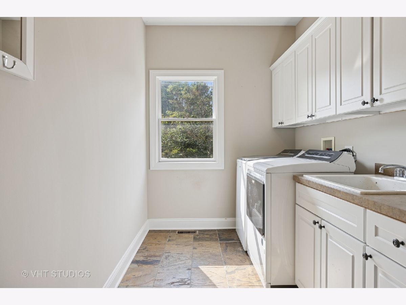
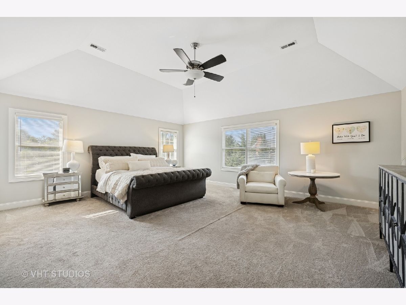
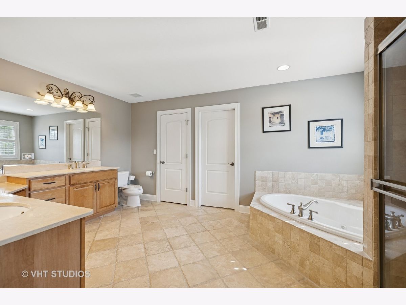
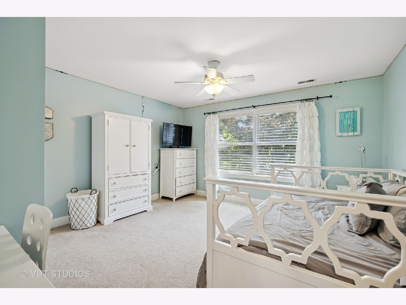
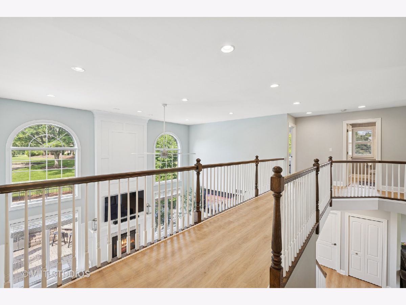
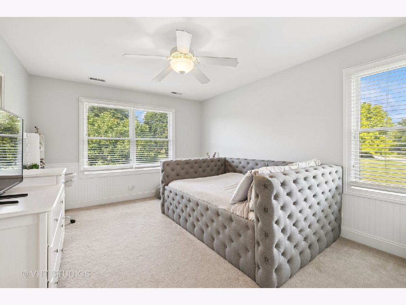
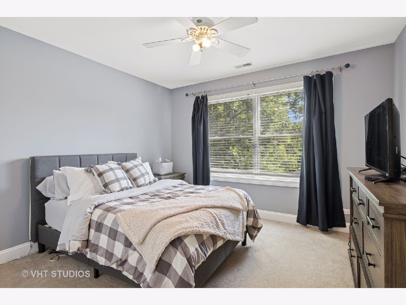
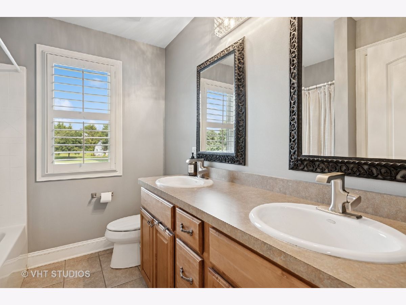
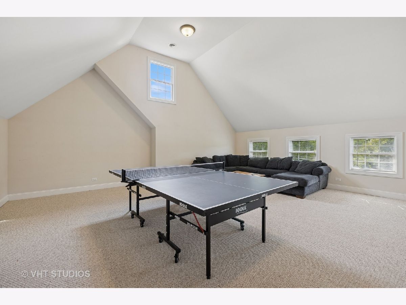
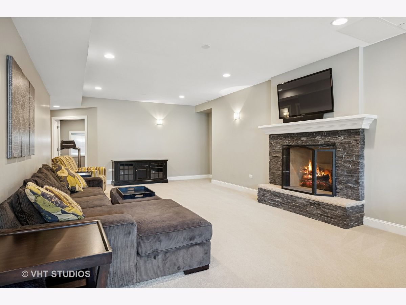
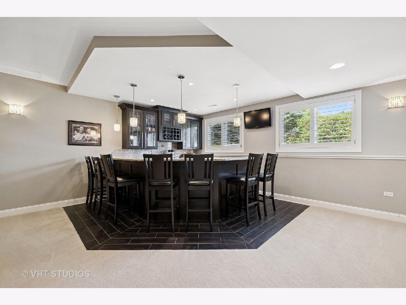
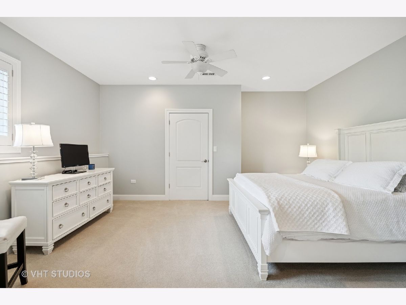
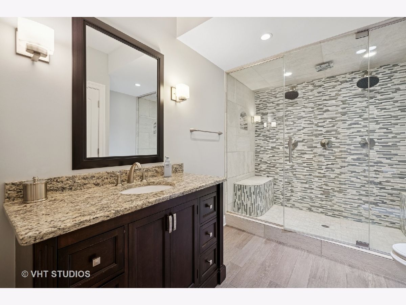
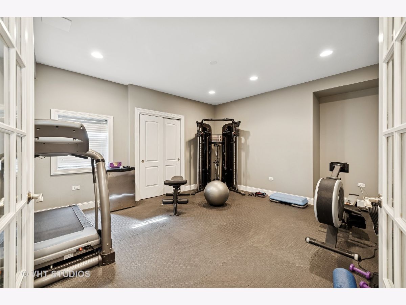
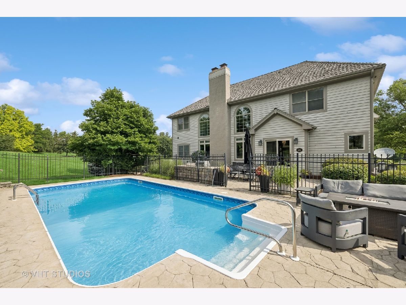
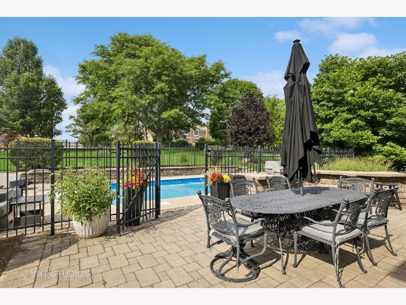
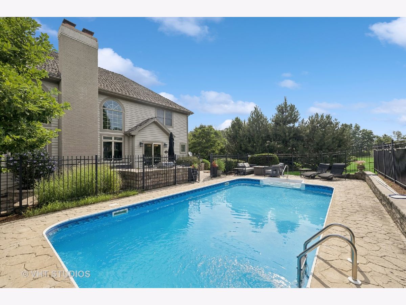
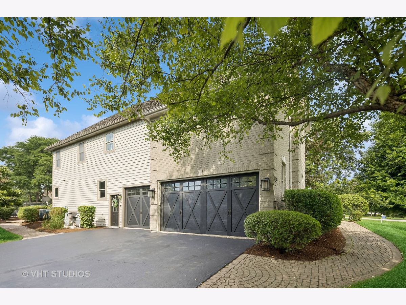
Room Specifics
Total Bedrooms: 5
Bedrooms Above Ground: 5
Bedrooms Below Ground: 0
Dimensions: —
Floor Type: —
Dimensions: —
Floor Type: —
Dimensions: —
Floor Type: —
Dimensions: —
Floor Type: —
Full Bathrooms: 4
Bathroom Amenities: —
Bathroom in Basement: 1
Rooms: —
Basement Description: —
Other Specifics
| 3 | |
| — | |
| — | |
| — | |
| — | |
| 260 X 54 X 163 X 222 | |
| — | |
| — | |
| — | |
| — | |
| Not in DB | |
| — | |
| — | |
| — | |
| — |
Tax History
| Year | Property Taxes |
|---|---|
| 2025 | $17,883 |
Contact Agent
Contact Agent
Listing Provided By
Berkshire Hathaway HomeServices Starck Real Estate


