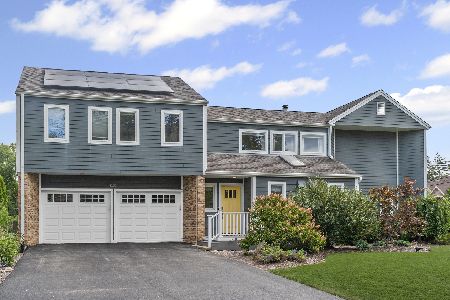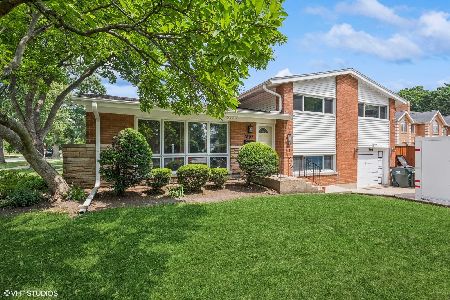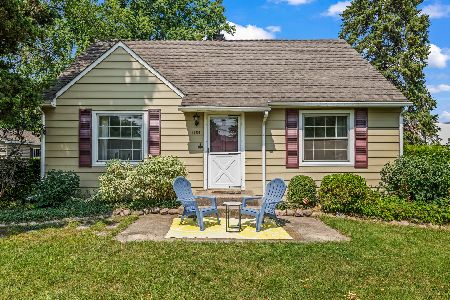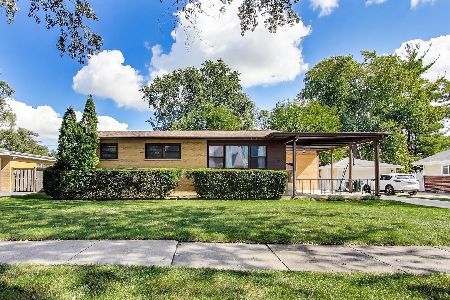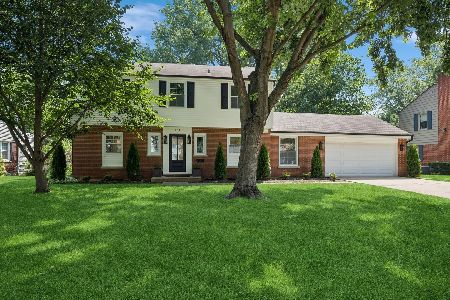1605 Frederick Street, Arlington Heights, Illinois 60004
$529,500
|
For Sale
|
|
| Status: | Active |
| Sqft: | 1,518 |
| Cost/Sqft: | $349 |
| Beds: | 3 |
| Baths: | 2 |
| Year Built: | 1961 |
| Property Taxes: | $6,327 |
| Days On Market: | 9 |
| Lot Size: | 0,25 |
Description
Welcome to this mid century gem tucked away in the desirable Stoltzner neighborhood of Arlington Heights. With 3 bedrooms and 2 baths, this home shines with hardwood floors throughout and a dramatic skylight that floods the spacious living area with natural light. The updated kitchen is a true highlight with sleek quartz countertops, a built-in bench for casual dining, and sun drenched views of the expansive 20x18 deck and oversized fenced yard, an ideal backdrop for gardening, entertaining, or simply unwinding. The lower level offers incredible versatility with space for a guest suite, home office, or recreation room. A generous 13x12 laundry and utility room adds function and convenience. Rounding out the home are a 2-car garage, abundant storage, and a backyard that feels like your own private retreat. This is more than just a house, it's a stylish, flexible, and welcoming home ready to make new memories. Schedule a showing today! Some images have been virtually staged to help visualize space. Roof & siding May 2025. Bathroom update July 2025. Dryer 2022. Fence 2021. Kitchen update and appliances 2019. Washer 2017. Windows 2017.
Property Specifics
| Single Family | |
| — | |
| — | |
| 1961 | |
| — | |
| — | |
| No | |
| 0.25 |
| Cook | |
| — | |
| 0 / Not Applicable | |
| — | |
| — | |
| — | |
| 12478863 | |
| 03281170180000 |
Nearby Schools
| NAME: | DISTRICT: | DISTANCE: | |
|---|---|---|---|
|
Grade School
Olive-mary Stitt School |
25 | — | |
|
Middle School
South Middle School |
25 | Not in DB | |
|
High School
Prospect High School |
214 | Not in DB | |
Property History
| DATE: | EVENT: | PRICE: | SOURCE: |
|---|---|---|---|
| 8 May, 2017 | Sold | $330,000 | MRED MLS |
| 23 Mar, 2017 | Under contract | $340,000 | MRED MLS |
| — | Last price change | $350,000 | MRED MLS |
| 26 Feb, 2017 | Listed for sale | $350,000 | MRED MLS |
| 23 Sep, 2025 | Listed for sale | $529,500 | MRED MLS |
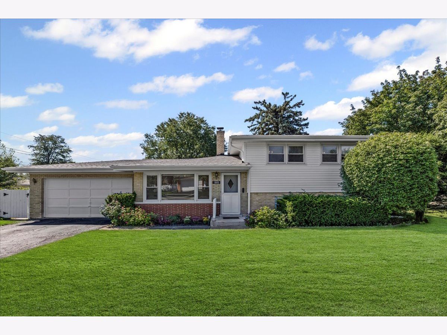
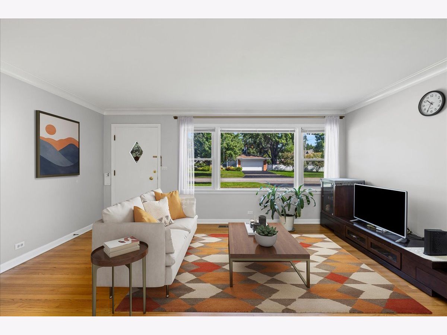
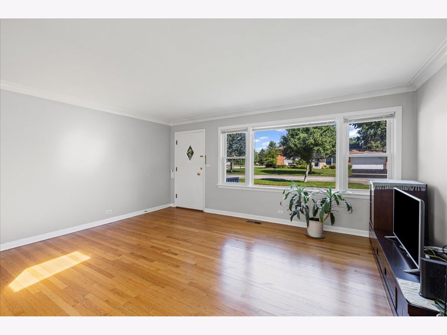
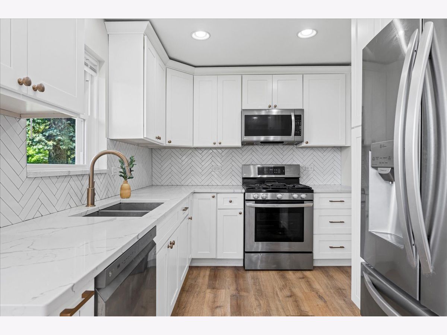
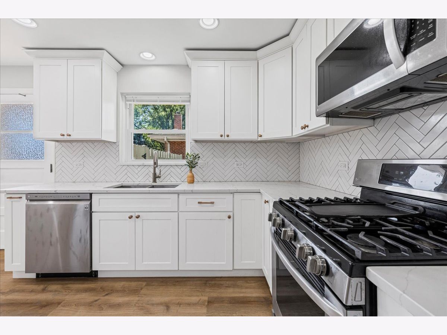
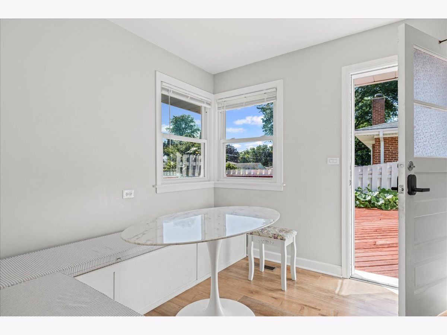
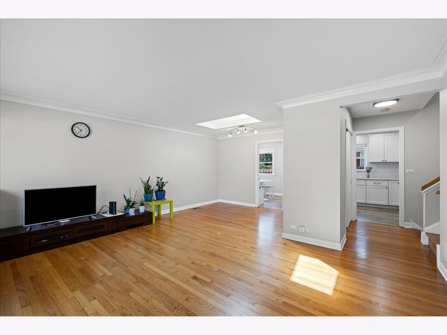
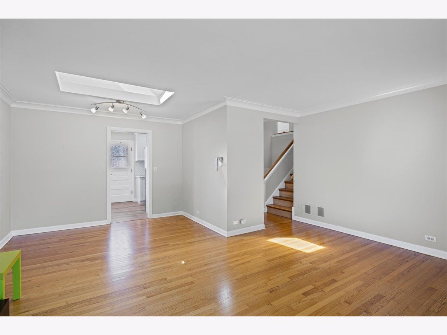
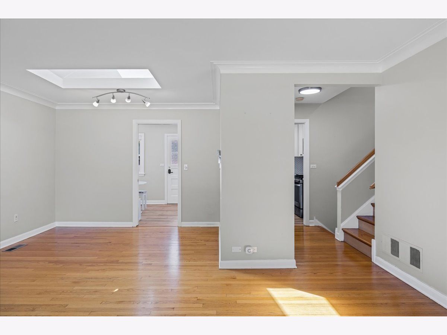
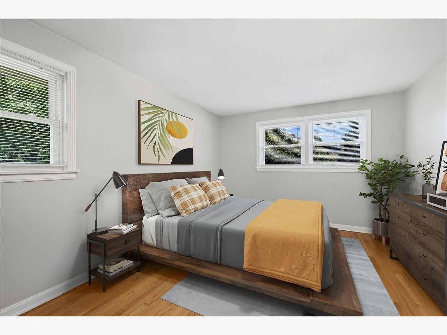
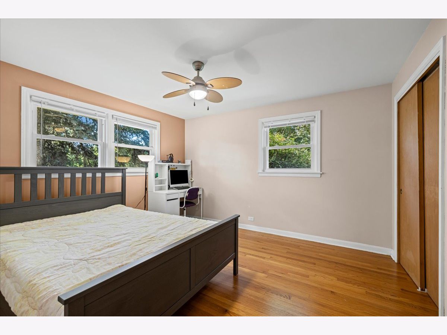
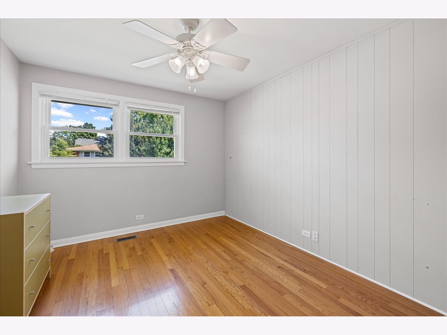
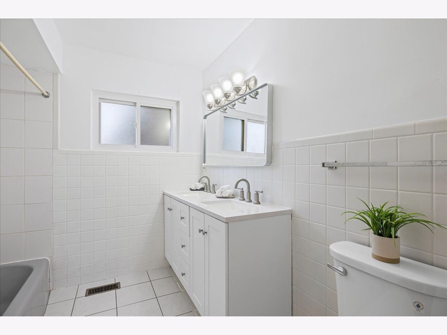
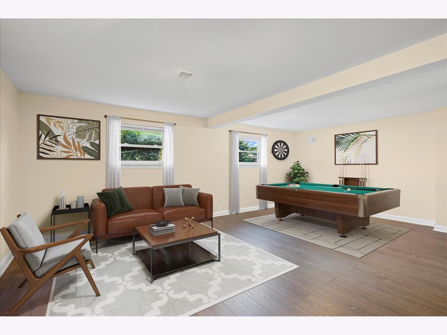
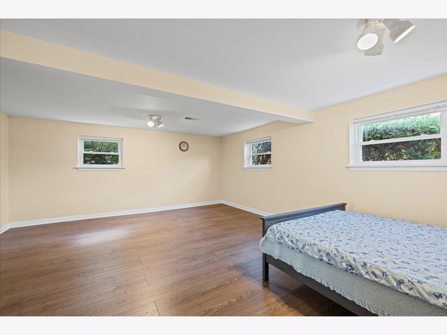
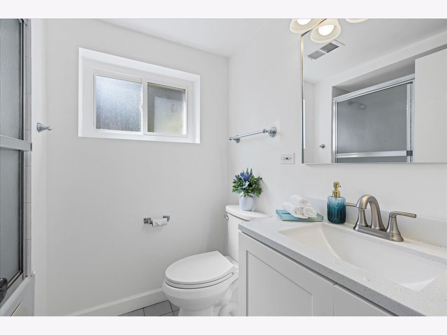
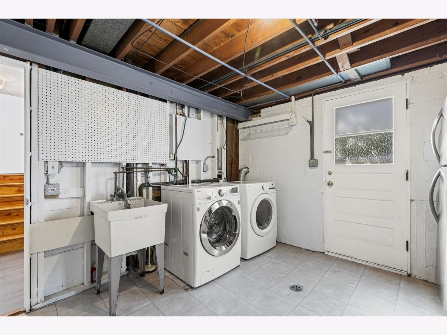
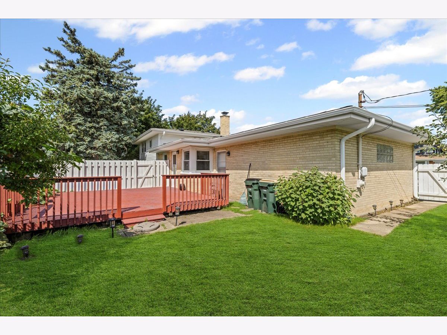
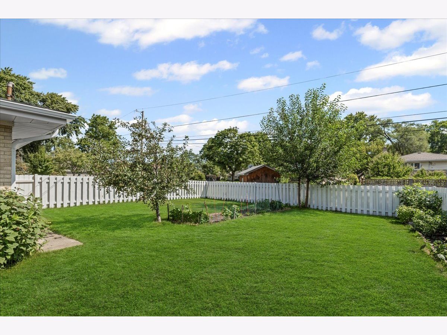
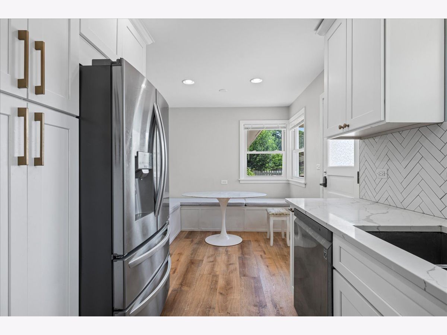
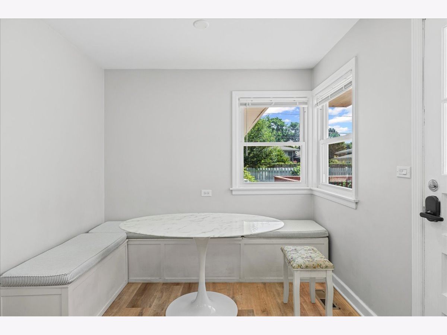
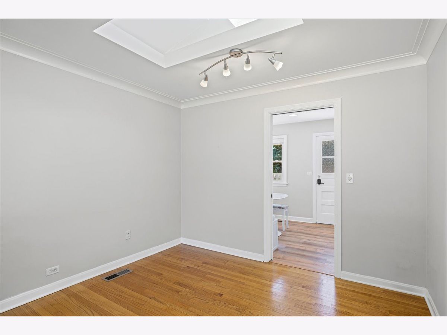
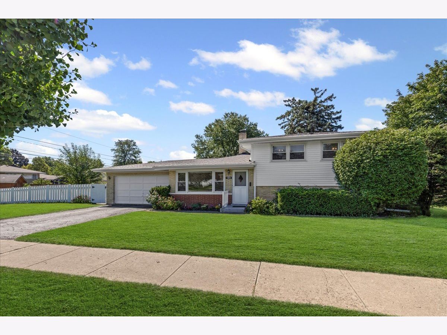
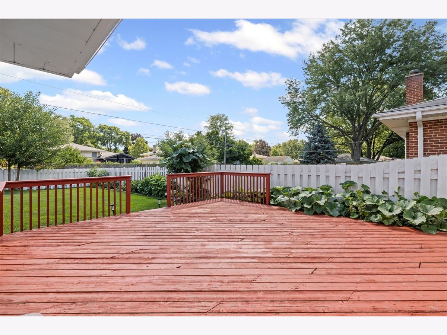
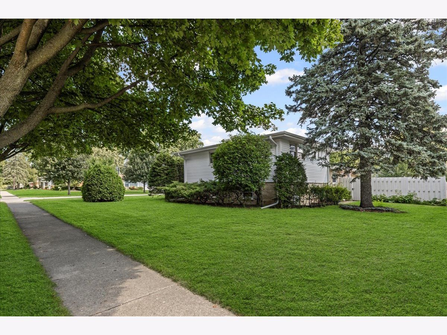
Room Specifics
Total Bedrooms: 3
Bedrooms Above Ground: 3
Bedrooms Below Ground: 0
Dimensions: —
Floor Type: —
Dimensions: —
Floor Type: —
Full Bathrooms: 2
Bathroom Amenities: Double Sink
Bathroom in Basement: 1
Rooms: —
Basement Description: —
Other Specifics
| 2 | |
| — | |
| — | |
| — | |
| — | |
| 131X80 | |
| — | |
| — | |
| — | |
| — | |
| Not in DB | |
| — | |
| — | |
| — | |
| — |
Tax History
| Year | Property Taxes |
|---|---|
| 2017 | $6,792 |
| 2025 | $6,327 |
Contact Agent
Nearby Similar Homes
Nearby Sold Comparables
Contact Agent
Listing Provided By
Baird & Warner

