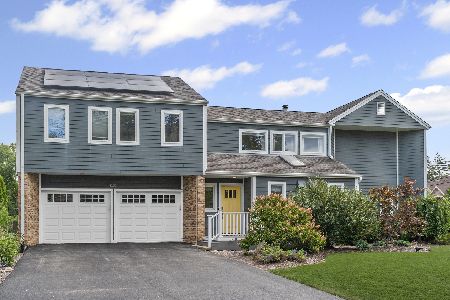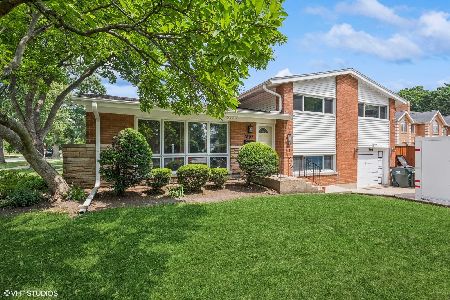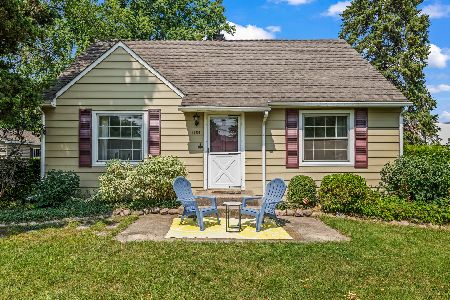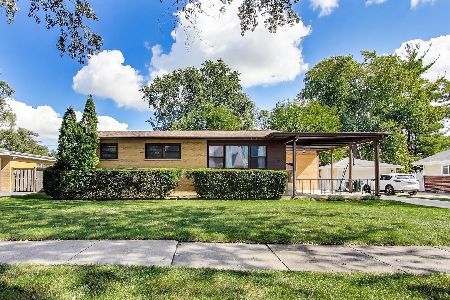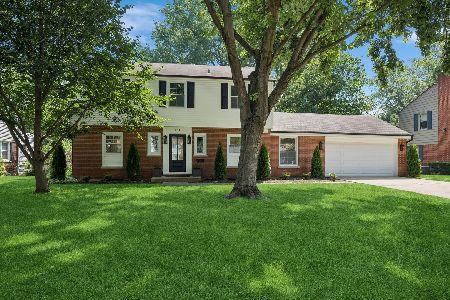1605 Frederick Street, Arlington Heights, Illinois 60004
$524,500
|
For Sale
|
|
| Status: | New |
| Sqft: | 1,518 |
| Cost/Sqft: | $346 |
| Beds: | 3 |
| Baths: | 2 |
| Year Built: | 1961 |
| Property Taxes: | $6,327 |
| Days On Market: | 1 |
| Lot Size: | 0,25 |
Description
Welcome to this mid-century gem tucked away in the highly desirable Stoltzner neighborhood of Arlington Heights - proudly located within the top-rated Prospect High School District (214), one of the most sought-after school areas in the northwest suburbs. This home perfectly blends comfort, style, and convenience. Just moments away, you'll find beautiful local parks offering walking trails, playgrounds, and open green spaces - ideal for morning strolls, weekend picnics, or simply enjoying nature close to home. Plus, you're within minutes of vibrant shopping centers, cafes, and restaurants, making errands and entertainment effortlessly easy. Featuring 3 bedrooms and 2 updated bathrooms, this home shines with hardwood floors throughout and a dramatic skylight that fills the spacious living area with natural light. The updated kitchen - complete with new appliances - is a true highlight, showcasing sleek quartz countertops and sun-drenched views of the expansive 20x18 deck and oversized, newly fenced yard - the perfect backdrop for gardening, entertaining, or unwinding under the open sky. The lower level offers remarkable flexibility, with space for a guest suite, home office, or recreation room, while a generous 13x12 laundry and utility room adds both function and convenience. Rounding out the home are a 2-car garage, abundant storage, and a private backyard retreat where you can relax and recharge. This is more than just a house - it's a stylish, flexible, and welcoming home in an unbeatable location. Don't miss your chance to live in one of Arlington Heights' most charming neighborhoods. Schedule your private showing today!
Property Specifics
| Single Family | |
| — | |
| — | |
| 1961 | |
| — | |
| — | |
| No | |
| 0.25 |
| Cook | |
| — | |
| 0 / Not Applicable | |
| — | |
| — | |
| — | |
| 12507152 | |
| 03281170180000 |
Nearby Schools
| NAME: | DISTRICT: | DISTANCE: | |
|---|---|---|---|
|
Grade School
Olive-mary Stitt School |
25 | — | |
|
Middle School
South Middle School |
25 | Not in DB | |
|
High School
Prospect High School |
214 | Not in DB | |
Property History
| DATE: | EVENT: | PRICE: | SOURCE: |
|---|---|---|---|
| 8 May, 2017 | Sold | $330,000 | MRED MLS |
| 23 Mar, 2017 | Under contract | $340,000 | MRED MLS |
| — | Last price change | $350,000 | MRED MLS |
| 26 Feb, 2017 | Listed for sale | $350,000 | MRED MLS |
| 29 Oct, 2025 | Listed for sale | $524,500 | MRED MLS |
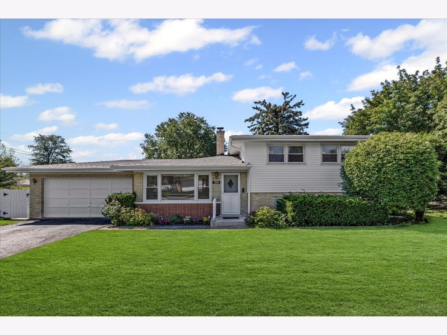
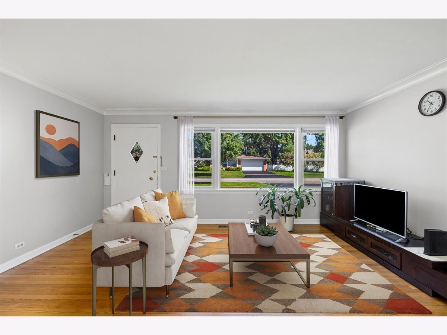
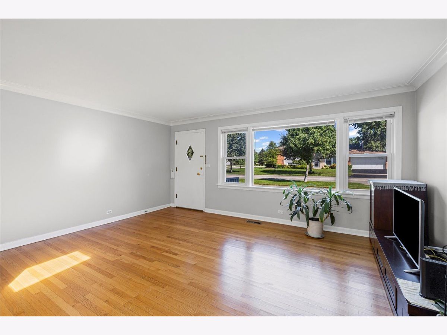
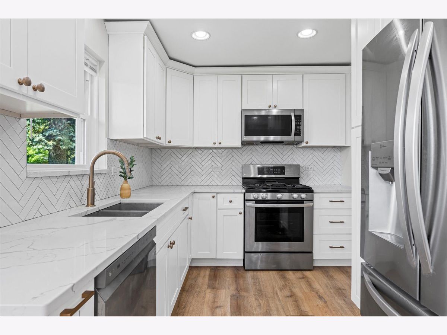
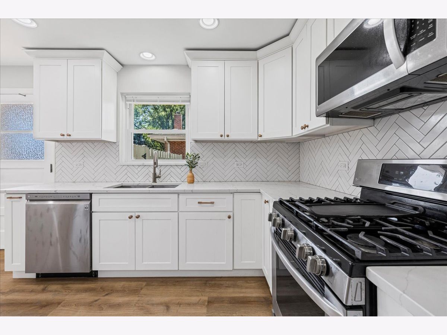
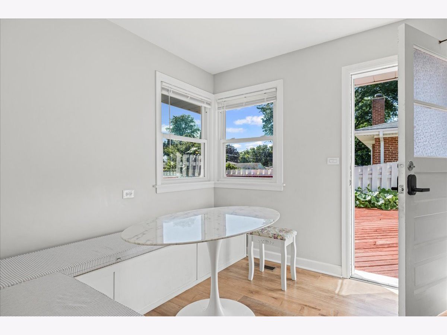
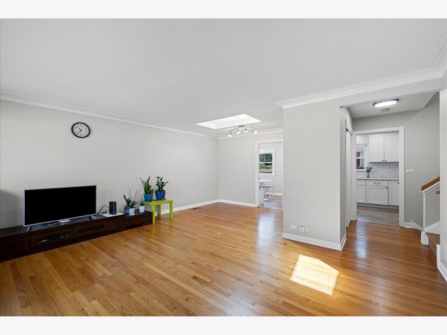
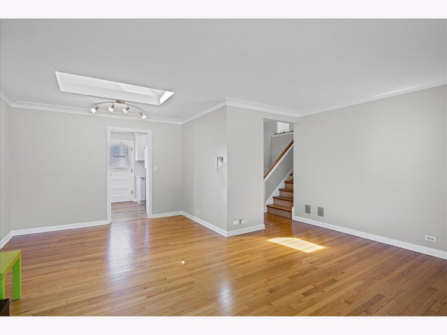
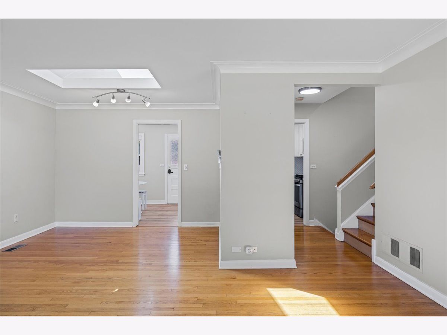
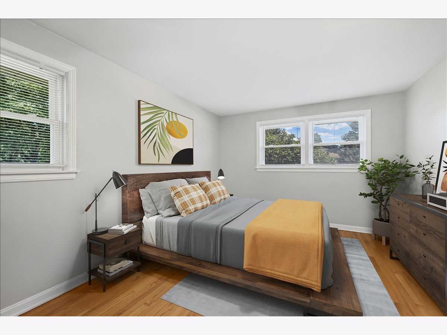
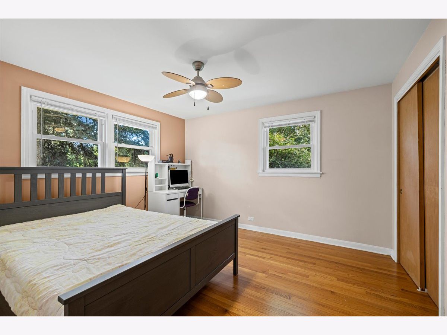
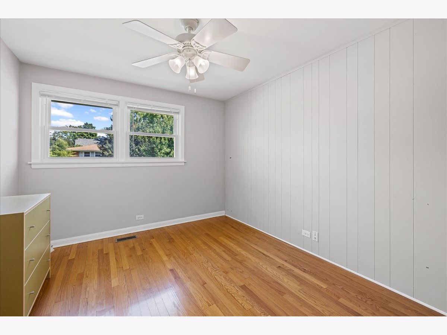
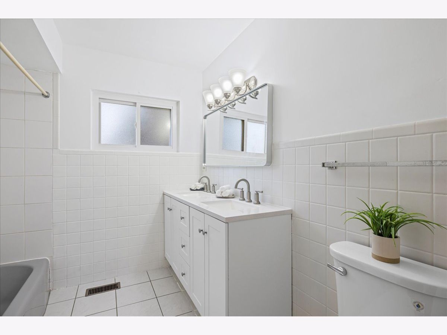
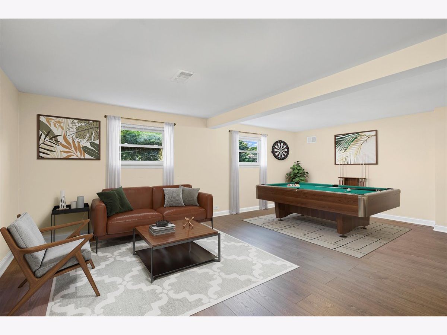
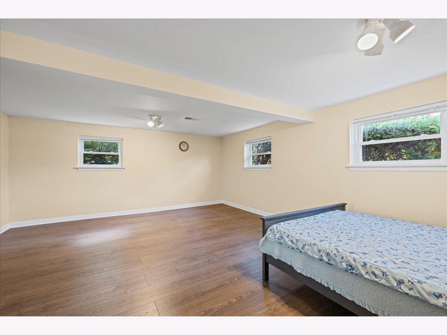
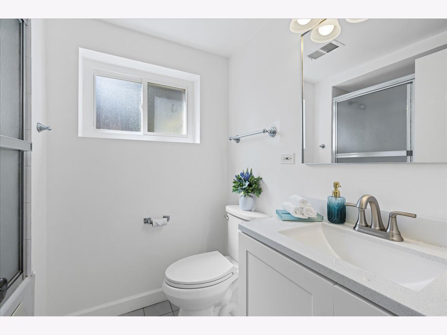
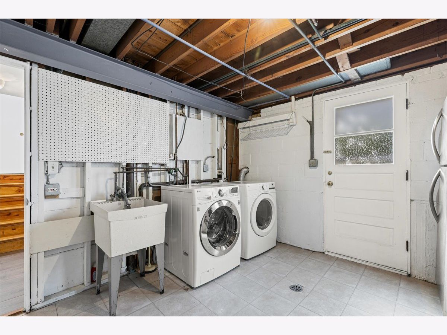
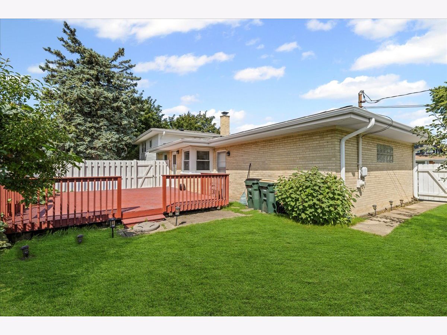
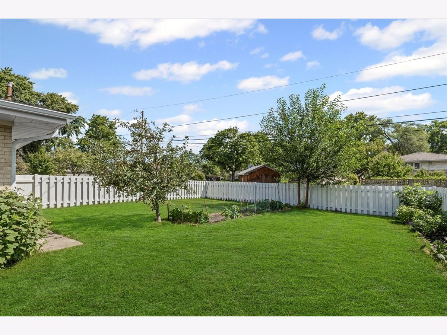
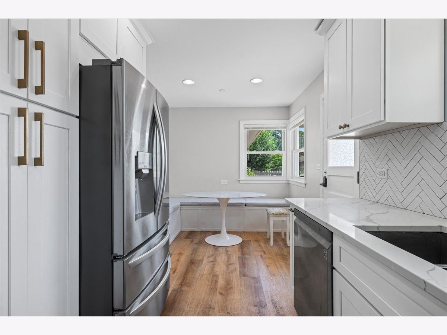
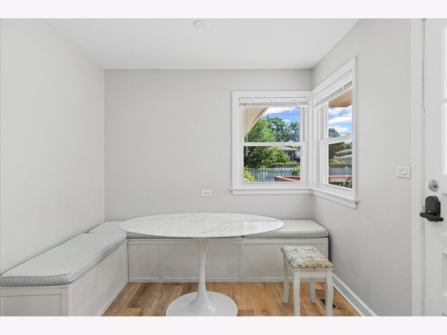
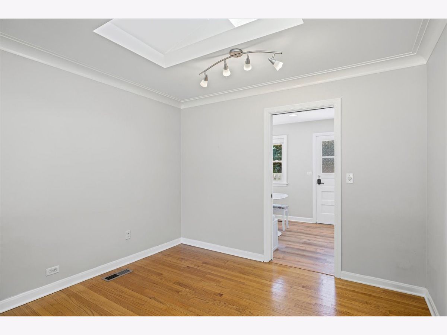
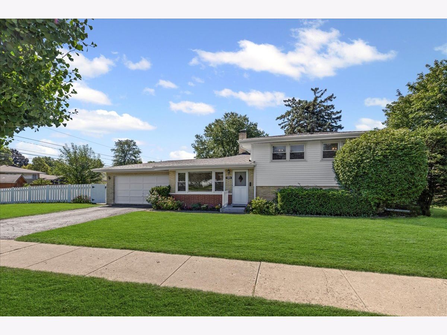
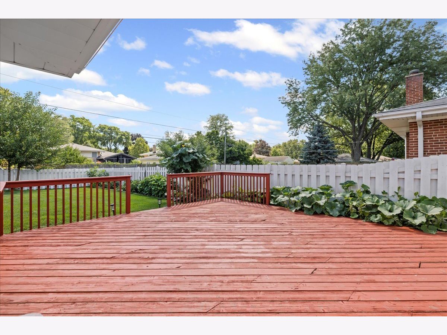
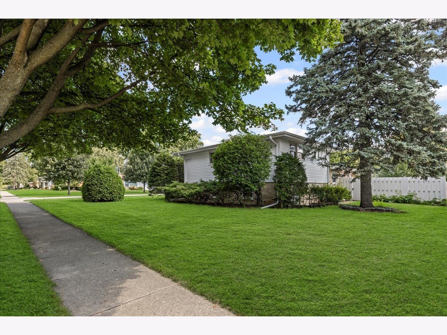
Room Specifics
Total Bedrooms: 3
Bedrooms Above Ground: 3
Bedrooms Below Ground: 0
Dimensions: —
Floor Type: —
Dimensions: —
Floor Type: —
Full Bathrooms: 2
Bathroom Amenities: Double Sink
Bathroom in Basement: 1
Rooms: —
Basement Description: —
Other Specifics
| 2 | |
| — | |
| — | |
| — | |
| — | |
| 131X80 | |
| — | |
| — | |
| — | |
| — | |
| Not in DB | |
| — | |
| — | |
| — | |
| — |
Tax History
| Year | Property Taxes |
|---|---|
| 2017 | $6,792 |
| 2025 | $6,327 |
Contact Agent
Nearby Similar Homes
Nearby Sold Comparables
Contact Agent
Listing Provided By
Baird & Warner

