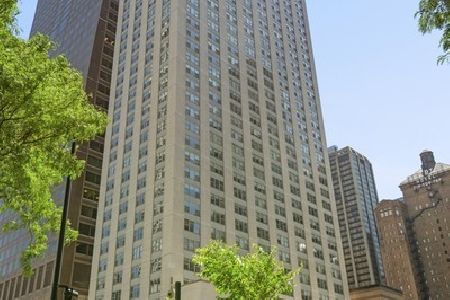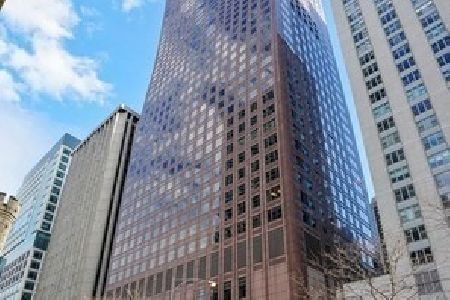161 Chicago Avenue, Near North Side, Chicago, Illinois 60611
$1,600,000
|
For Sale
|
|
| Status: | Contingent |
| Sqft: | 2,550 |
| Cost/Sqft: | $627 |
| Beds: | 3 |
| Baths: | 4 |
| Year Built: | 1985 |
| Property Taxes: | $22,275 |
| Days On Market: | 97 |
| Lot Size: | 0,00 |
Description
A home in the sky with sweeping city & lake views! Perched high on the 53rd floor, this stunning corner residence is truly a home in the sky. With the coveted **A-tier-the largest floor plan in the building-**you'll enjoy dramatic wall of windows with floor-to-ceiling views stretching from Navy Pier across Lake Michigan to the glittering Chicago skyline. Recently reimagined with a sleek, open-concept design, the luxurious kitchen is the centerpiece of the home. Start your mornings with an espresso from the built -in Miele cafe station, cook with a view from your Wolf induction cooktop and unwind with a bottle from the full-height wine fridge. The show-stopping extra-long, two-tiered stone island is perfect for entertaining while taking in the breathtaking views stretching as far as the eye can see!!! The primary suite basks in the glow of sunrises and sunsets over Navy Pier. Experience true luxury in this expansive master suite, designed to impress with unmatched comfort and sophistication. Featuring 2 newly rehabbed en-suite bathrooms adorned with timeless marble tile finishes, white oak vanities, a giant soaker tub and walk in shower. This retreat offers the ultimate in privacy and elegance. The suite boasts two spacious walk-in closets, providing abundant storage and organization, along with a dedicated sitting room that frames breathtaking views of Navy Pier and Lake Michigan. The versatile third bedroom is designed with flexibility in mind, featuring a custom retractable wall that seamlessly tucks away for open entertaining or closes to create a private retreat. A built-in entertainment center enhances the space, perfect for hosting or relaxing. A custom doorway leads directly to the hall bath, while Lutron lighting throughout adds a modern touch. All doorways have been thoughtfully redone to accommodate taller, more dramatic doors, elevating the home's sense of scale and style. Enjoy the well-appointed laundry room with Electrolux full size side-by-side washer/dryer, and a stylish powder room appointed with marble tiles, floating vanity with a Kohler sink. The Olympia Center embodies luxury life style experience with 24-hour door staff, indoor pool, whirlpool, sauna, steam room, party room, and on-site management. Parking is available for lease in the attached heated garage. Living here is a life style to love!
Property Specifics
| Condos/Townhomes | |
| 64 | |
| — | |
| 1985 | |
| — | |
| — | |
| No | |
| — |
| Cook | |
| Olympia Centre | |
| 2540 / Monthly | |
| — | |
| — | |
| — | |
| 12483412 | |
| 17102000681227 |
Nearby Schools
| NAME: | DISTRICT: | DISTANCE: | |
|---|---|---|---|
|
Grade School
Ogden Elementary |
299 | — | |
|
Middle School
Ogden Elementary |
299 | Not in DB | |
Property History
| DATE: | EVENT: | PRICE: | SOURCE: |
|---|---|---|---|
| 18 Nov, 2009 | Sold | $1,225,000 | MRED MLS |
| 21 Oct, 2009 | Under contract | $1,285,000 | MRED MLS |
| — | Last price change | $1,345,000 | MRED MLS |
| 2 Jun, 2008 | Listed for sale | $1,680,000 | MRED MLS |
| 21 Dec, 2025 | Under contract | $1,600,000 | MRED MLS |
| 21 Oct, 2025 | Listed for sale | $1,600,000 | MRED MLS |
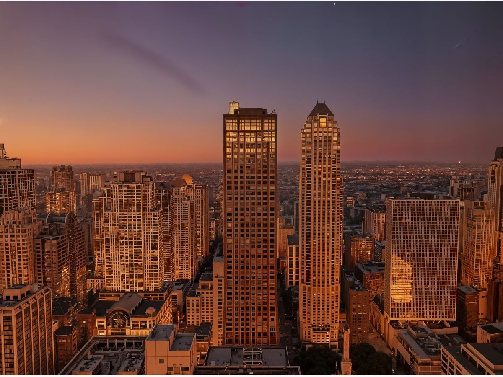

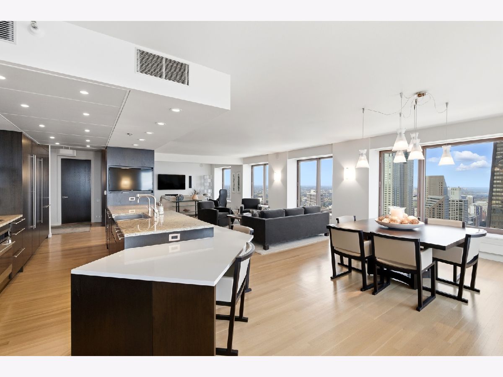




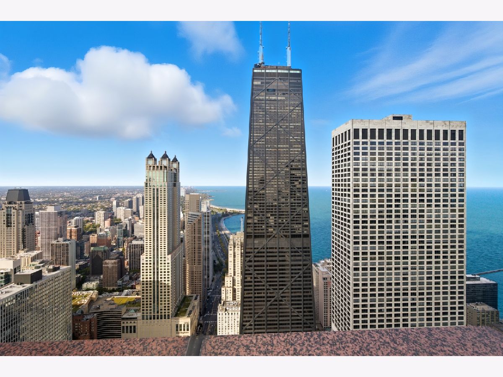
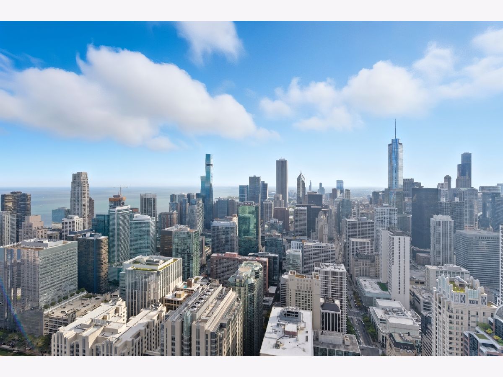




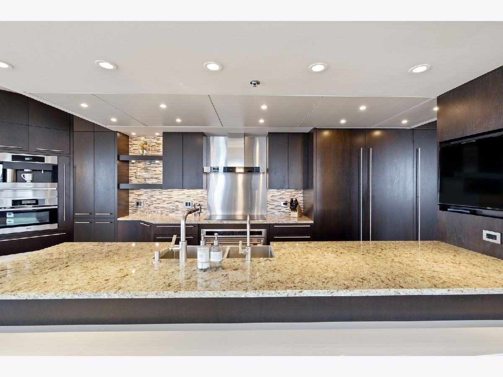
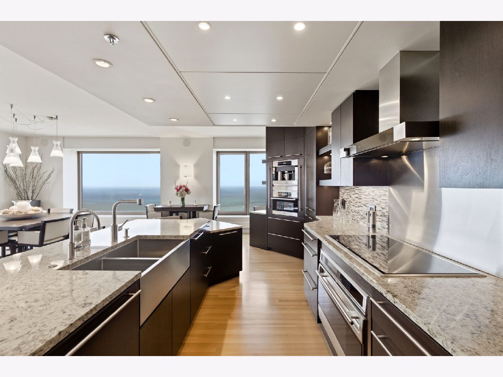
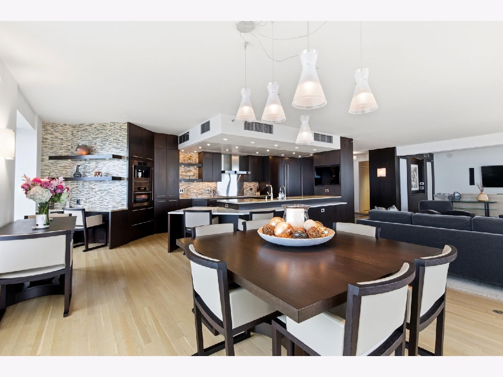

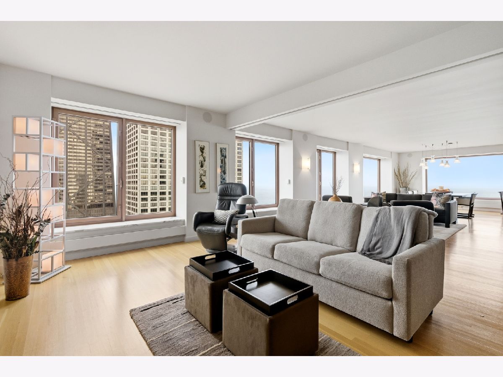
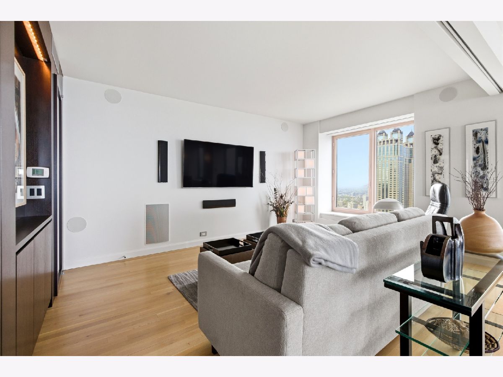
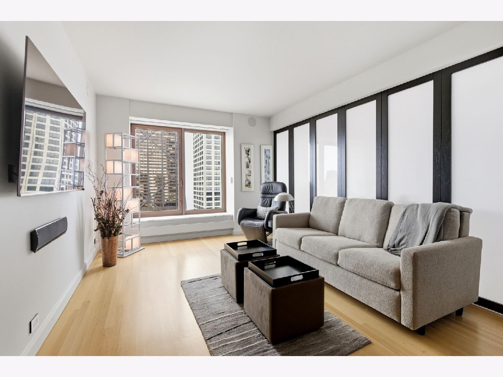





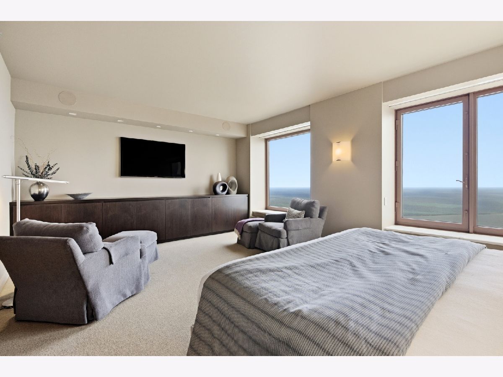
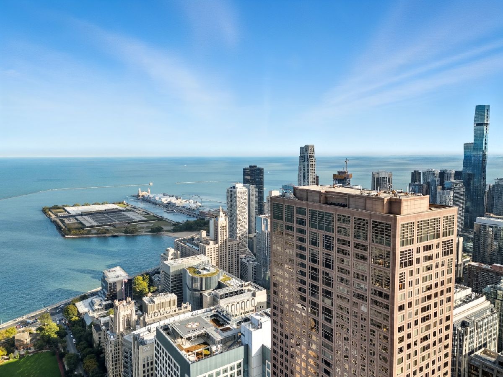

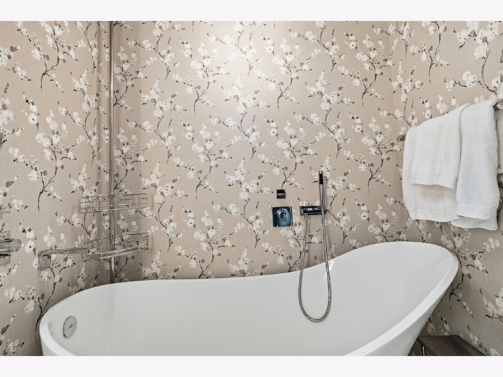



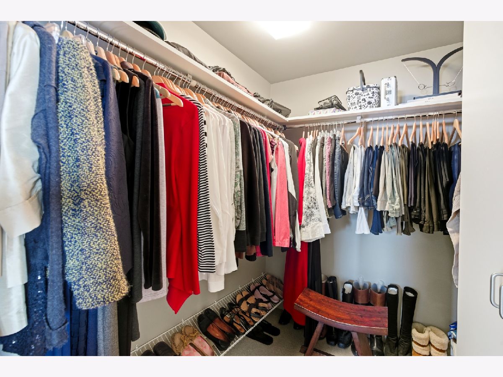




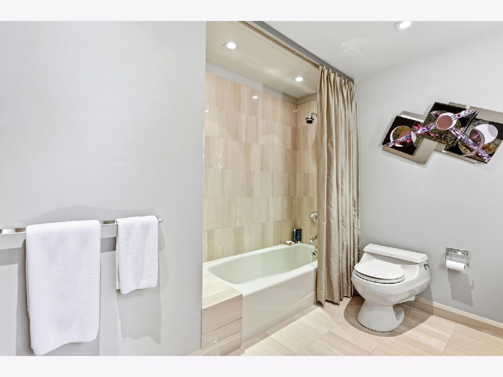


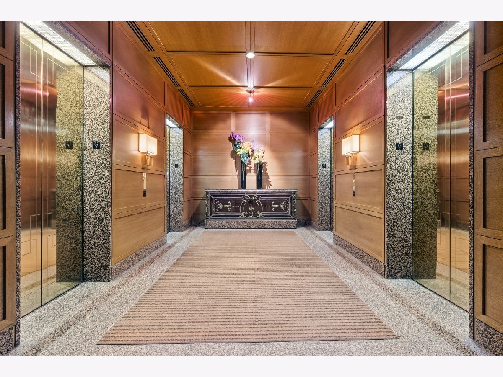


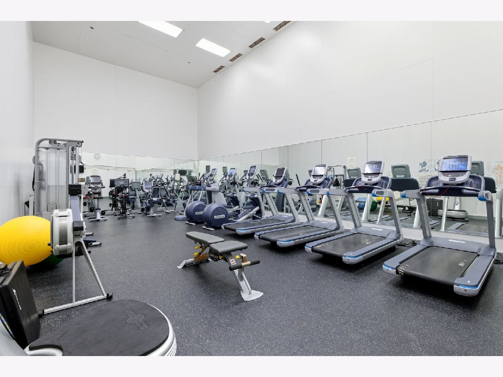

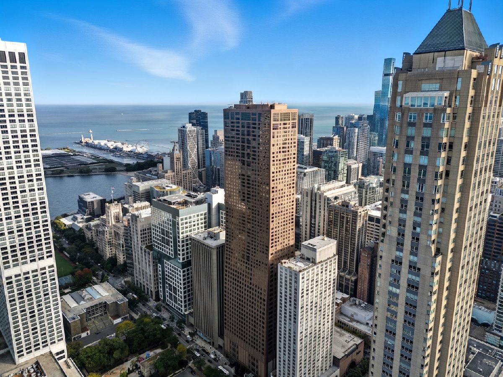
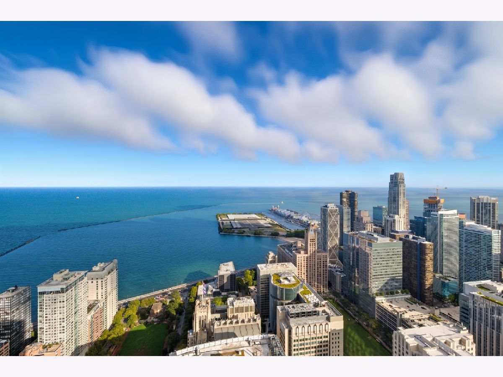
Room Specifics
Total Bedrooms: 3
Bedrooms Above Ground: 3
Bedrooms Below Ground: 0
Dimensions: —
Floor Type: —
Dimensions: —
Floor Type: —
Full Bathrooms: 4
Bathroom Amenities: Separate Shower,Soaking Tub
Bathroom in Basement: 0
Rooms: —
Basement Description: —
Other Specifics
| 1 | |
| — | |
| — | |
| — | |
| — | |
| COMMON | |
| — | |
| — | |
| — | |
| — | |
| Not in DB | |
| — | |
| — | |
| — | |
| — |
Tax History
| Year | Property Taxes |
|---|---|
| 2009 | $17,091 |
| 2025 | $22,275 |
Contact Agent
Nearby Similar Homes
Nearby Sold Comparables
Contact Agent
Listing Provided By
@properties Christie's International Real Estate


