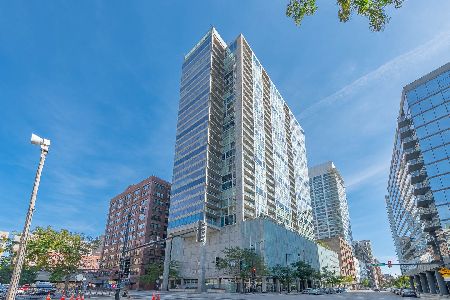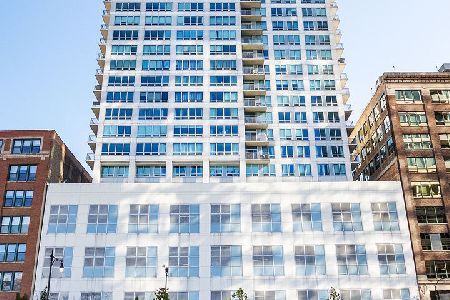161 Harrison Street, Loop, Chicago, Illinois 60605
$850,000
|
For Sale
|
|
| Status: | New |
| Sqft: | 2,540 |
| Cost/Sqft: | $335 |
| Beds: | 3 |
| Baths: | 2 |
| Year Built: | — |
| Property Taxes: | $16,026 |
| Days On Market: | 4 |
| Lot Size: | 0,00 |
Description
A Penthouse like no other in Printers Row. For the buyer who craves something truly extraordinary - this spectacular 2,600 sq. ft. corner penthouse loft in the heart of the South Loop delivers soaring style, dramatic light, and unforgettable city views. With 15-foot ceilings, an uninterrupted 50 feet of east-facing windows, and a one-of-a-kind vaulted 20' skylight, the skyline becomes your daily backdrop. Natural light floods every inch of this space, highlighting reclaimed barnwood details, a statement fireplace, and rich hardwood floors that bring warmth and character to the home's industrial edge. The open-concept living, dining, and kitchen areas flow effortlessly, creating an entertainer's dream - while multiple living spaces (including a family room, den, and loft) offer incredible flexibility. Featuring 3 bedrooms plus a loft, 2 full baths, in-unit laundry, and ample storage, this residence perfectly balances comfort, creativity, and sophistication. Enjoy two tandem parking spots, and exclusive roof rights that unlock the potential for your own private 2600 sq ft rooftop retreat with end-to-end panoramic views of Chicago's iconic skyline. Centrally located in the South Loop's Printers Row, this penthouse is moments from transportation, parks, and top-rated schools including South Loop Elementary, British School, Old St. Mary's, Daystar, and Jones College Prep. Walk to Grant & Millennium Parks, museums, and all the best shopping and dining the city has to offer. This is more than a home - it's a masterpiece in the sky.
Property Specifics
| Condos/Townhomes | |
| 2 | |
| — | |
| — | |
| — | |
| — | |
| No | |
| — |
| Cook | |
| — | |
| 2200 / Monthly | |
| — | |
| — | |
| — | |
| 12478161 | |
| 17164020481160 |
Property History
| DATE: | EVENT: | PRICE: | SOURCE: |
|---|---|---|---|
| 1 Jul, 2014 | Sold | $500,000 | MRED MLS |
| 27 Apr, 2014 | Under contract | $550,000 | MRED MLS |
| 19 Mar, 2014 | Listed for sale | $550,000 | MRED MLS |
| 12 Nov, 2025 | Listed for sale | $850,000 | MRED MLS |
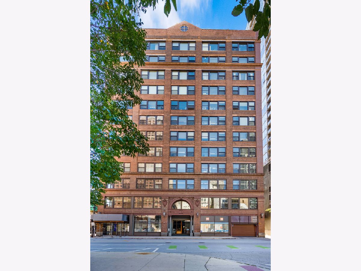
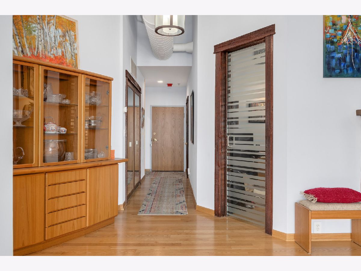
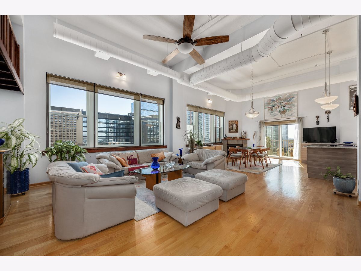
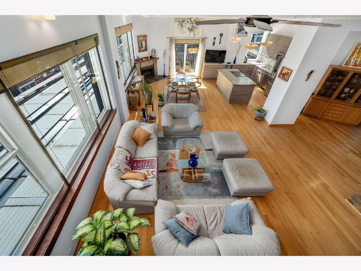
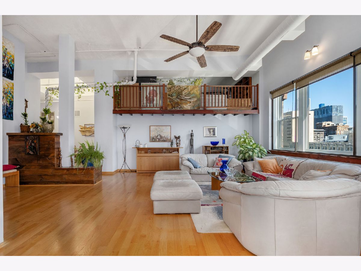
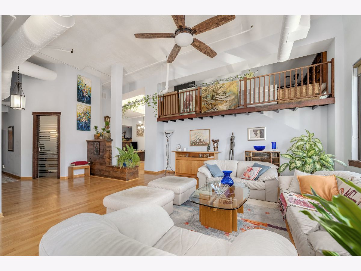
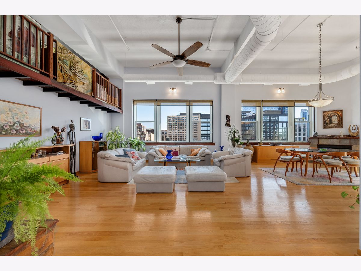
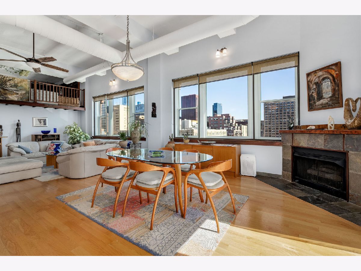
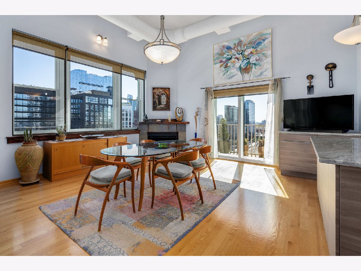
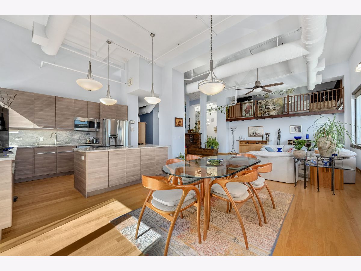
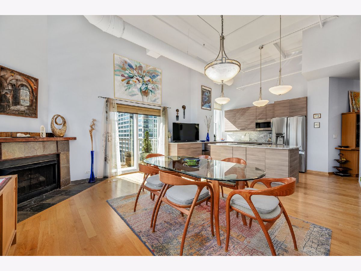
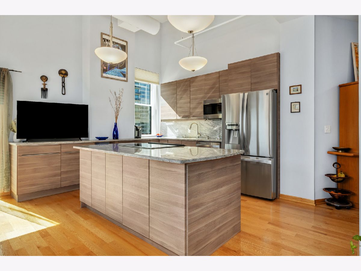
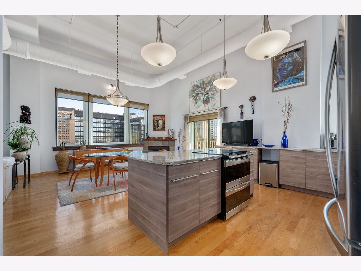
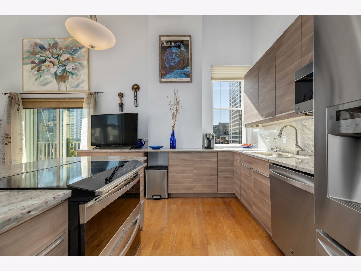
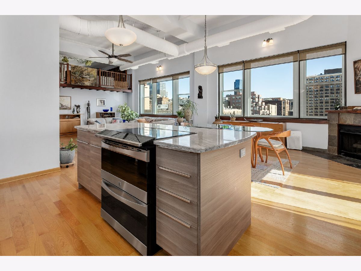
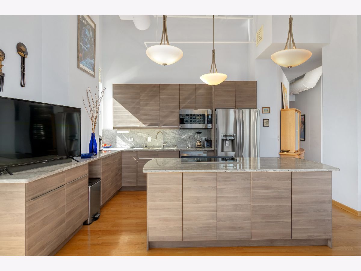
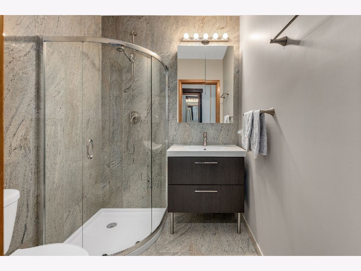
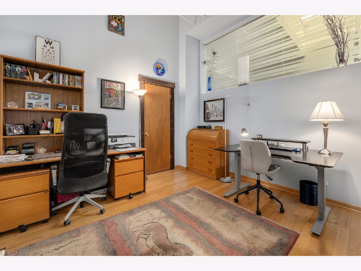
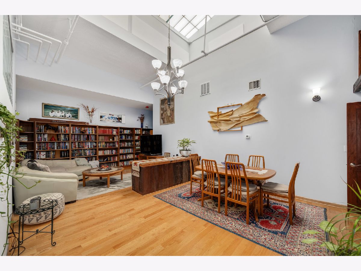
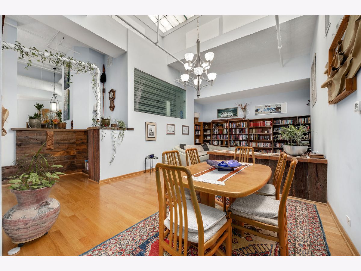
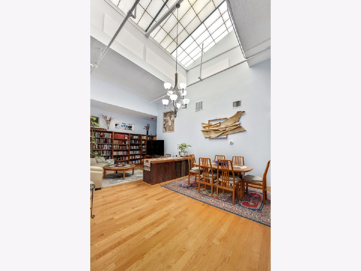
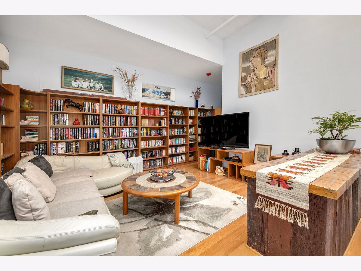
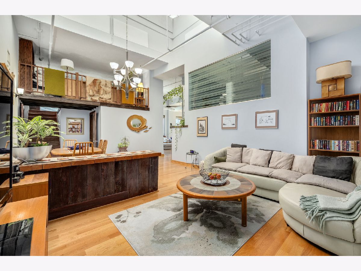
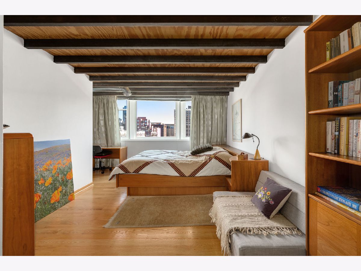
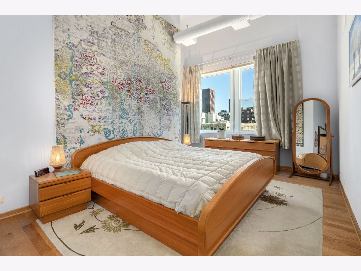
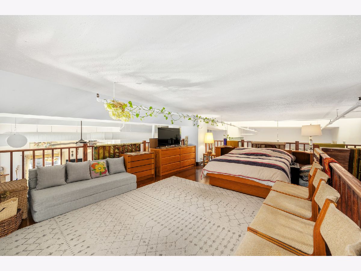
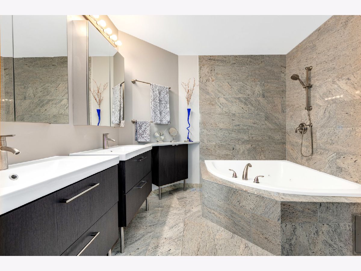
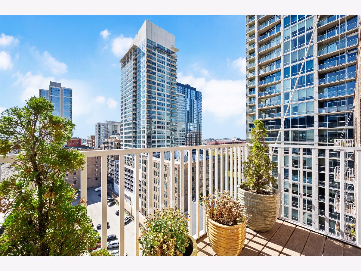
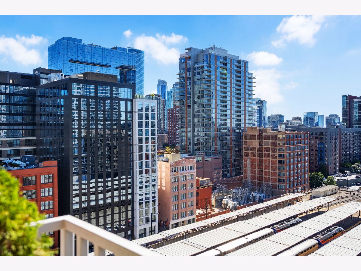
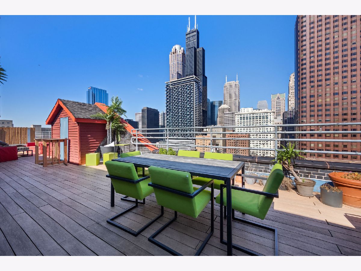
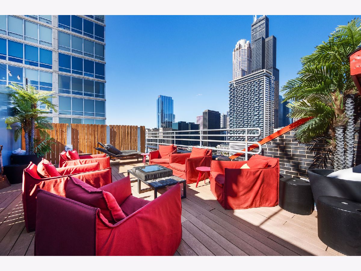
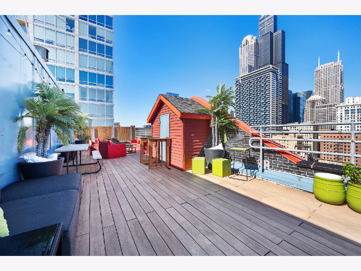
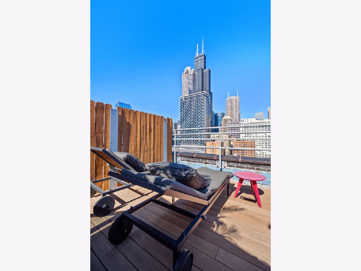
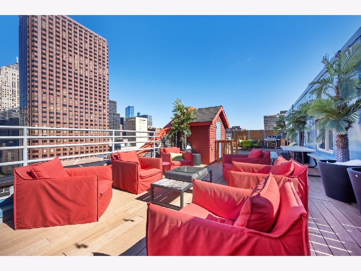
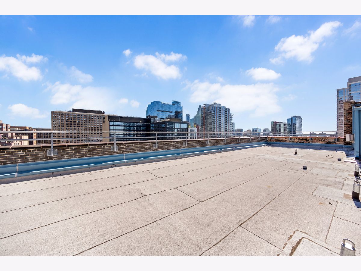
Room Specifics
Total Bedrooms: 3
Bedrooms Above Ground: 3
Bedrooms Below Ground: 0
Dimensions: —
Floor Type: —
Dimensions: —
Floor Type: —
Full Bathrooms: 2
Bathroom Amenities: —
Bathroom in Basement: 0
Rooms: —
Basement Description: —
Other Specifics
| 2 | |
| — | |
| — | |
| — | |
| — | |
| COMMON | |
| — | |
| — | |
| — | |
| — | |
| Not in DB | |
| — | |
| — | |
| — | |
| — |
Tax History
| Year | Property Taxes |
|---|---|
| 2014 | $8,181 |
| 2025 | $16,026 |
Contact Agent
Nearby Similar Homes
Nearby Sold Comparables
Contact Agent
Listing Provided By
@properties Christie's International Real Estate

