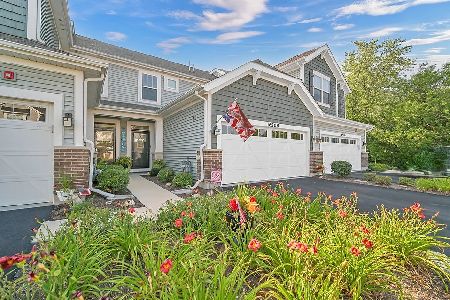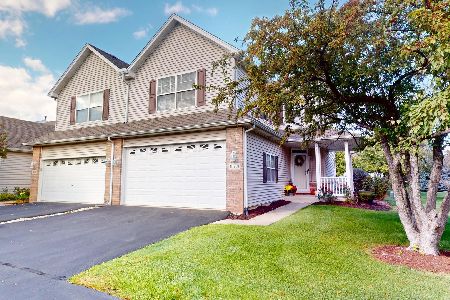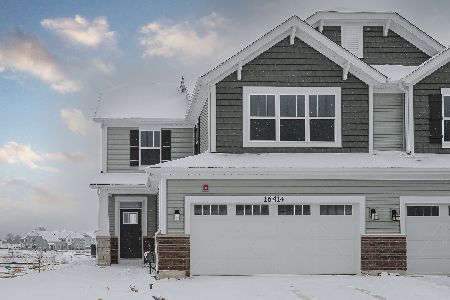16112 Coneflower Drive, Lockport, Illinois 60441
$267,000
|
Sold
|
|
| Status: | Closed |
| Sqft: | 2,136 |
| Cost/Sqft: | $133 |
| Beds: | 3 |
| Baths: | 3 |
| Year Built: | 2016 |
| Property Taxes: | $7,722 |
| Days On Market: | 2725 |
| Lot Size: | 0,00 |
Description
* Front Door opens to lovely 2-story Foyer w/ 9 ft Ceilings in Great Rm, 10 ft Ceilings in Kitchen. * Great Rm bright and inviting. Modern, plank flooring throughout Main Floor. * Kitchen features 42" Cabinets, Granite Countertops, Breakfast Bar, large pantry w/wire shelving. * Stainless Steel Appl. Sliding door off kitchen opens to lovely patio. * Main Floor Master Suite incl Master Bath w/dual sinks, soaker tub, walk-in shower, walk-in closet. * Main Floor completed by Powder Rm, Laundry Rm, 3 spacious Closets, 2-car Garage. * Upper Level features 2 Bedrooms, Full Bath, and Large Loft, perfect for home theatre. * Custom Window Treatments throughout. Recessed Can Lighting - Main Floor. * 15-yr Transferrable Structural Warranty. * Located in The Townes at Sagebrook. Village-like setting. Neighborhood park nearby.
Property Specifics
| Condos/Townhomes | |
| 2 | |
| — | |
| 2016 | |
| None | |
| DANBURY-A | |
| No | |
| — |
| Will | |
| The Townes At Sagebrook | |
| 215 / Monthly | |
| Exterior Maintenance,Lawn Care,Snow Removal | |
| Public | |
| Public Sewer | |
| 09956947 | |
| 0519400000300000 |
Nearby Schools
| NAME: | DISTRICT: | DISTANCE: | |
|---|---|---|---|
|
Grade School
William J Butler School |
33C | — | |
|
Middle School
Homer Junior High School |
33C | Not in DB | |
|
High School
Lockport Township High School |
205 | Not in DB | |
Property History
| DATE: | EVENT: | PRICE: | SOURCE: |
|---|---|---|---|
| 6 Nov, 2018 | Sold | $267,000 | MRED MLS |
| 8 Oct, 2018 | Under contract | $284,900 | MRED MLS |
| — | Last price change | $294,000 | MRED MLS |
| 19 May, 2018 | Listed for sale | $299,000 | MRED MLS |
Room Specifics
Total Bedrooms: 3
Bedrooms Above Ground: 3
Bedrooms Below Ground: 0
Dimensions: —
Floor Type: Carpet
Dimensions: —
Floor Type: Carpet
Full Bathrooms: 3
Bathroom Amenities: Separate Shower,Double Sink
Bathroom in Basement: 0
Rooms: Loft
Basement Description: None
Other Specifics
| 2 | |
| Concrete Perimeter | |
| Asphalt | |
| Patio | |
| Landscaped | |
| 33X62 | |
| — | |
| Full | |
| Wood Laminate Floors, First Floor Laundry, Laundry Hook-Up in Unit | |
| Range, Microwave, Dishwasher, Refrigerator, Stainless Steel Appliance(s) | |
| Not in DB | |
| — | |
| — | |
| Park | |
| — |
Tax History
| Year | Property Taxes |
|---|---|
| 2018 | $7,722 |
Contact Agent
Nearby Similar Homes
Nearby Sold Comparables
Contact Agent
Listing Provided By
iRealty Flat Fee Brokerage






