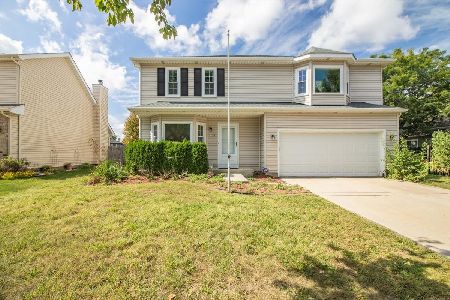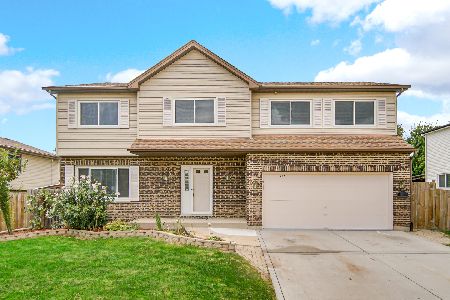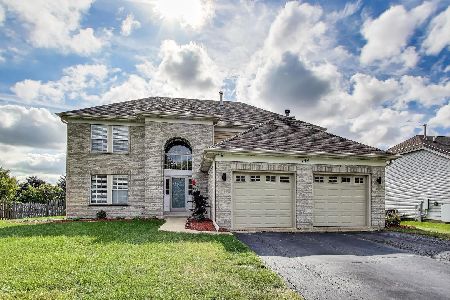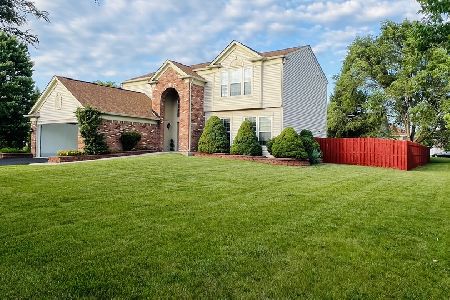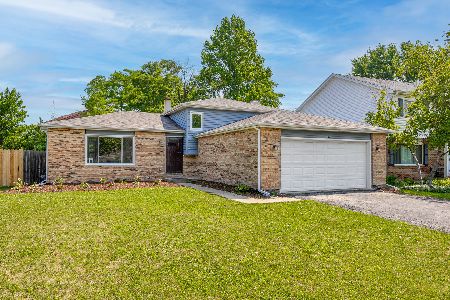162 Canyon Drive, Bolingbrook, Illinois 60490
$399,900
|
For Sale
|
|
| Status: | Contingent |
| Sqft: | 2,417 |
| Cost/Sqft: | $165 |
| Beds: | 4 |
| Baths: | 3 |
| Year Built: | 1987 |
| Property Taxes: | $9,114 |
| Days On Market: | 93 |
| Lot Size: | 0,23 |
Description
Welcome home to this spacious 2417 sq ft 2 story with a breathtaking view out back. They say LOCATION is everything and they are not kidding. Mature tree's and beautiful landscaping bring out the best in this home. Backing up to Clow airport, you have no rear neighbors other than a wide open view and the occasional plane taking off or landing! This home offers 4 generous size bedrooms (3 with walk in closets), and the 4th is 16x12 with a 9x4 bump-out! The master bedroom features a HUGE walk in closet and a full master bath! There is another full bath in the upper level for the other 3 bedrooms. Open floor plan kitchen and family room with vaulted ceiling and a fireplace that's perfect for entertaining. Let's not forget the formal living room, dining room and convenient main level laundry! Newer LVT in the kitchen, dining room, hall and foyer. Additional newer features include: vinyl siding, roof and the dishwasher was replaced in 2021. Full unfinished basement is perfect for a workshop, additional storage space or finish to your liking. Premium locations like this do not come up often, so hurry and make this your NEW HOME!
Property Specifics
| Single Family | |
| — | |
| — | |
| 1987 | |
| — | |
| 2-STORY | |
| No | |
| 0.23 |
| Will | |
| Indian Boundary | |
| — / Not Applicable | |
| — | |
| — | |
| — | |
| 12419618 | |
| 1202074100230000 |
Nearby Schools
| NAME: | DISTRICT: | DISTANCE: | |
|---|---|---|---|
|
Grade School
Pioneer Elementary School |
365U | — | |
|
Middle School
Brooks Middle School |
365U | Not in DB | |
|
High School
Bolingbrook High School |
365U | Not in DB | |
Property History
| DATE: | EVENT: | PRICE: | SOURCE: |
|---|---|---|---|
| 4 Oct, 2025 | Under contract | $399,900 | MRED MLS |
| — | Last price change | $419,000 | MRED MLS |
| 24 Jul, 2025 | Listed for sale | $429,900 | MRED MLS |
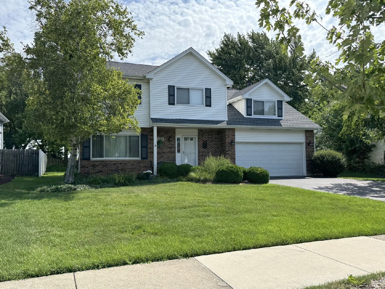
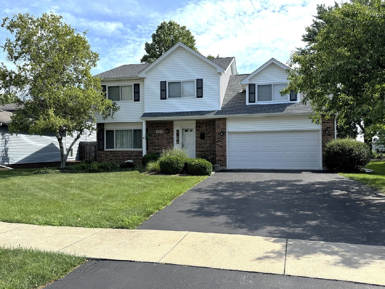
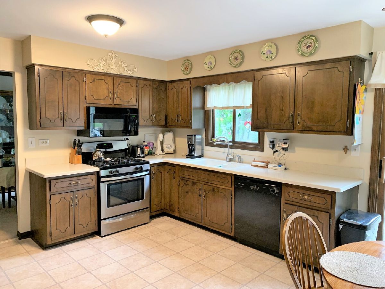
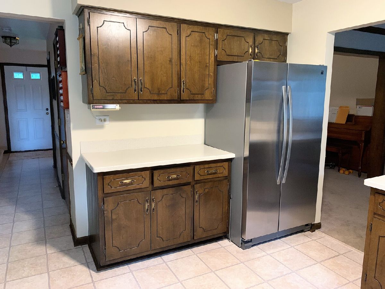
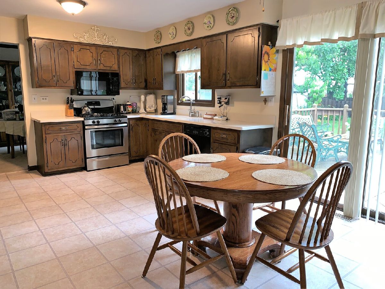
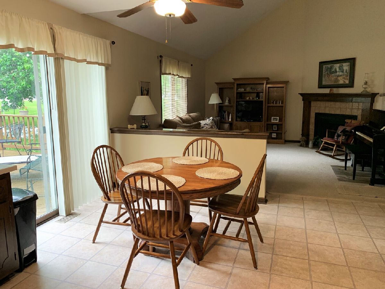
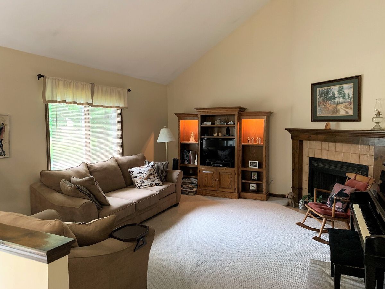
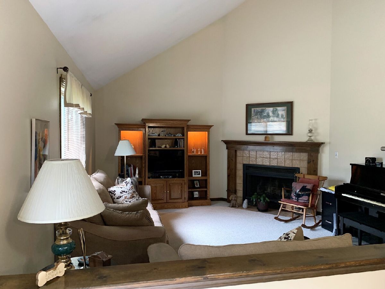
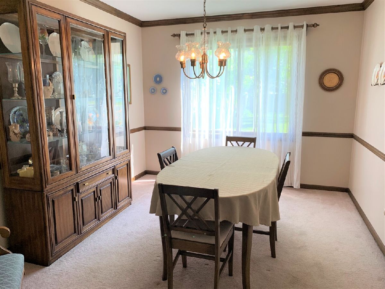
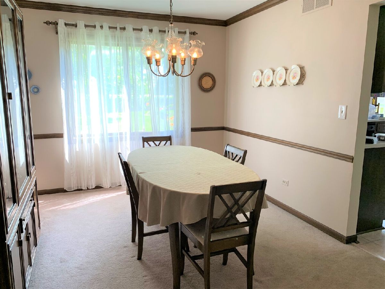
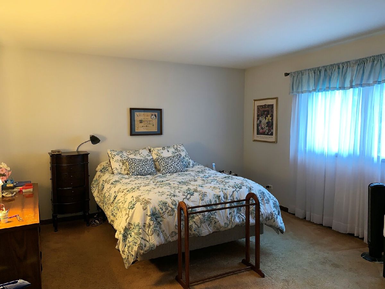
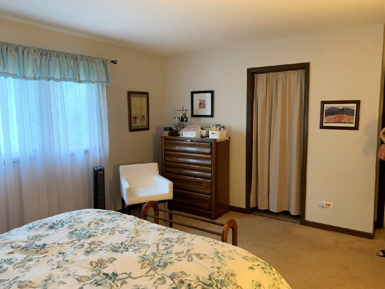
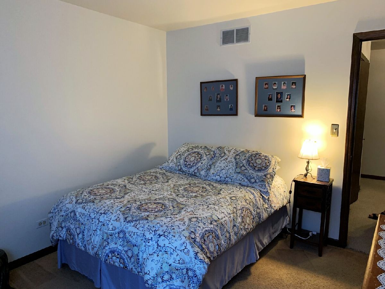
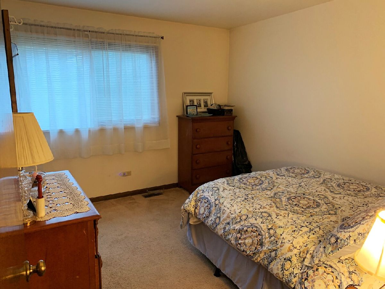
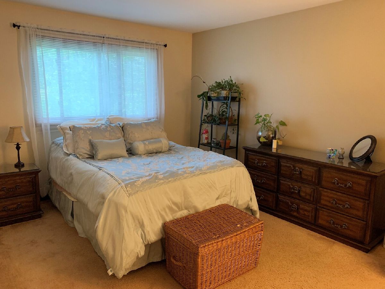
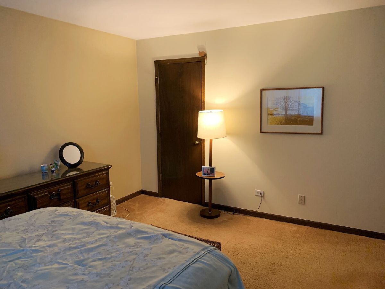
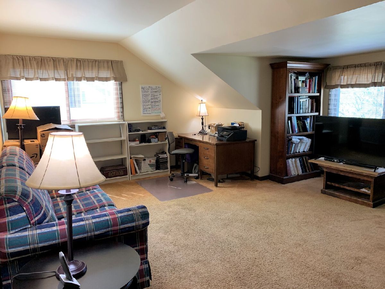
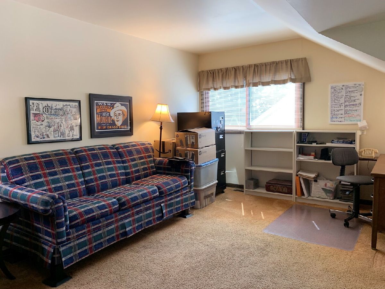
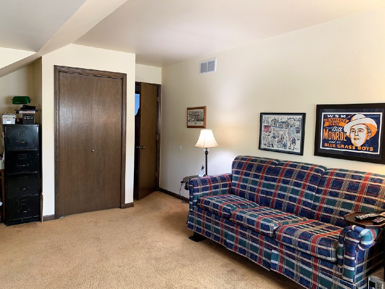
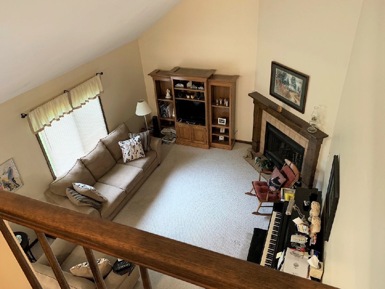
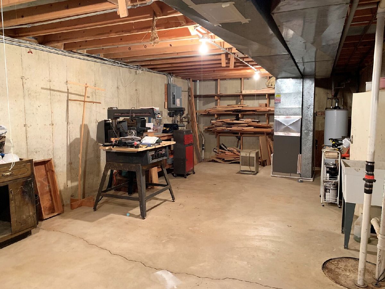
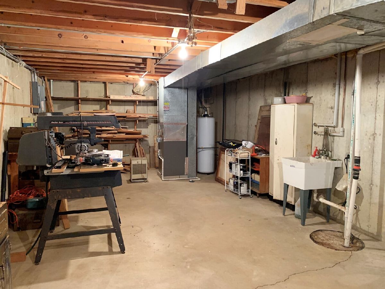
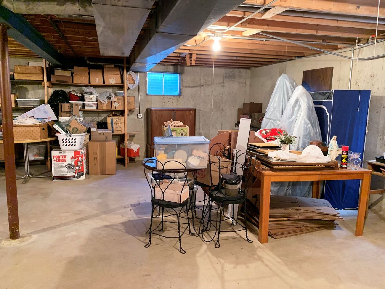
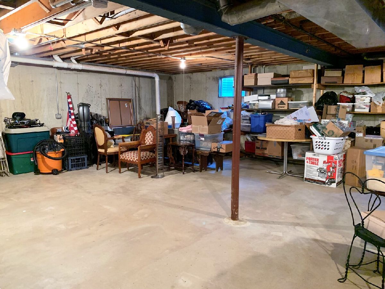
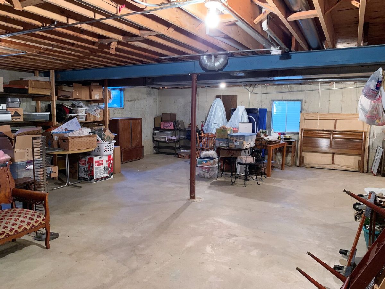
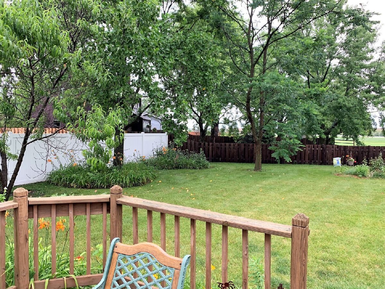
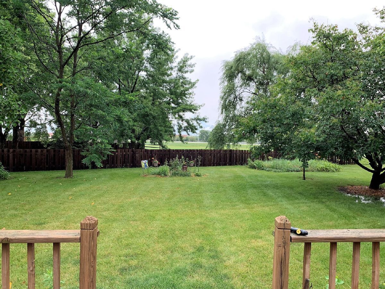
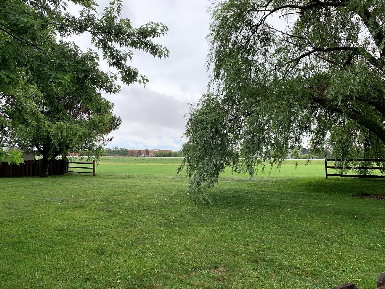
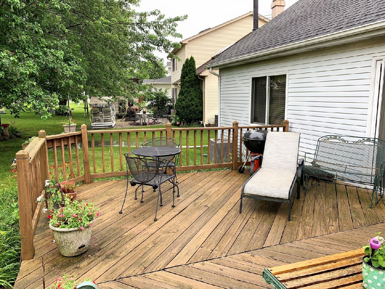
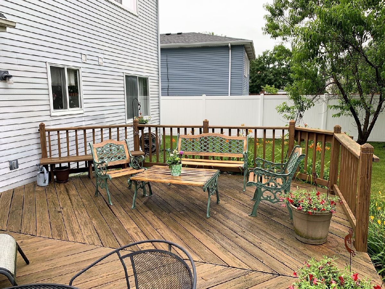
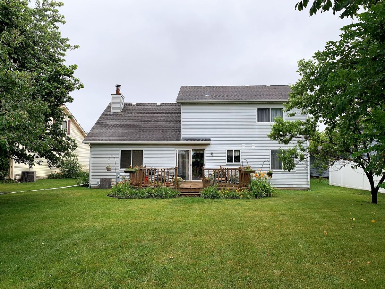
Room Specifics
Total Bedrooms: 4
Bedrooms Above Ground: 4
Bedrooms Below Ground: 0
Dimensions: —
Floor Type: —
Dimensions: —
Floor Type: —
Dimensions: —
Floor Type: —
Full Bathrooms: 3
Bathroom Amenities: —
Bathroom in Basement: 0
Rooms: —
Basement Description: —
Other Specifics
| 2 | |
| — | |
| — | |
| — | |
| — | |
| 56X134X85X166 | |
| — | |
| — | |
| — | |
| — | |
| Not in DB | |
| — | |
| — | |
| — | |
| — |
Tax History
| Year | Property Taxes |
|---|---|
| 2025 | $9,114 |
Contact Agent
Nearby Similar Homes
Nearby Sold Comparables
Contact Agent
Listing Provided By
Century 21 Circle

