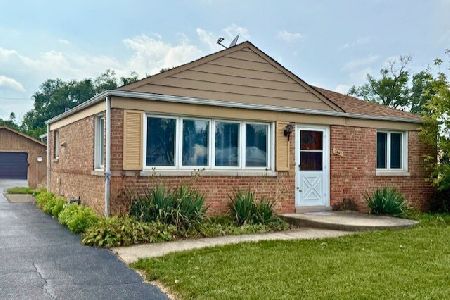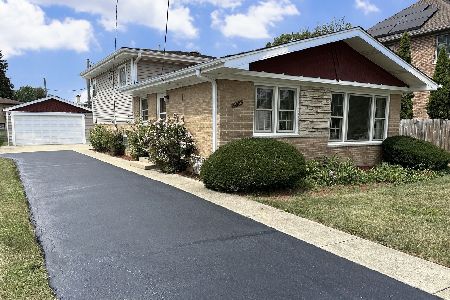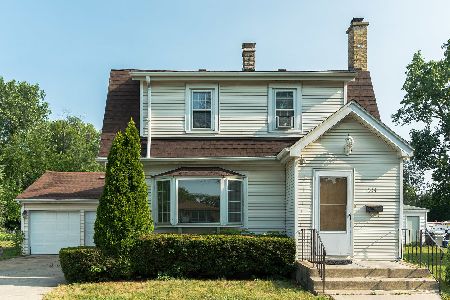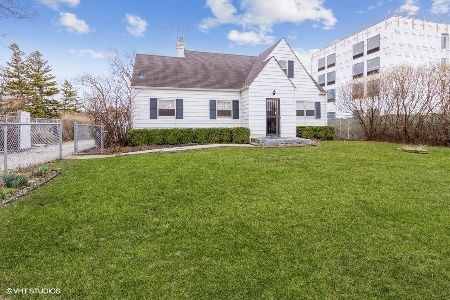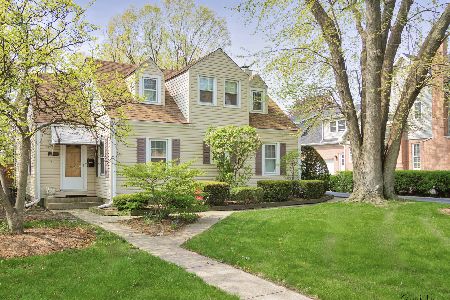1624 Estes Avenue, Des Plaines, Illinois 60018
$474,900
|
For Sale
|
|
| Status: | Active |
| Sqft: | 1,984 |
| Cost/Sqft: | $239 |
| Beds: | 4 |
| Baths: | 3 |
| Year Built: | 1991 |
| Property Taxes: | $9,145 |
| Days On Market: | 13 |
| Lot Size: | 0,00 |
Description
Step into this well maintained rare find, 1991 built split level in a prime location. This home offers a seamless flow on the main level between vaulted ceiling living room, dining room and kitchen areas ideal for entertaining. Kitchen features an island, large pantry closet, plenty of cabinets, all appliances, garden window and patio door leading to back deck and oversized fenced yard with large patio. The second level features 3 bedrooms and 2 full bathrooms. The spacious primary bedroom offers a walk in closet, ceiling fan and direct access to the contemporary finished updated primary with double bowl vanity, his and hers mirrors, standing shower and gorgeous vanity and cabinet. The two secondary bedrooms also have ceiling fans. There is a linen closet in the hallway and a second updated full bath. The lower level contains a 4th bedroom and family room with wood laminate flooring, a 3rd full bathroom, and a utility/laundry room (washer & dryer included). This home also offers an oversized 2.5+ car garage with loads of additional storage space and direct access to both the house and backyard. This home also features triple pane soundproof windows, patio door, and additional attic insulation maximizing energy efficiency. Water heater 2019, high efficiency A/C and furnace 2012. Perfect layout for mutli-generational housing. Fantastic location near expressways, shopping and eateries, plus an oversized lot make this home a true must see.
Property Specifics
| Single Family | |
| — | |
| — | |
| 1991 | |
| — | |
| — | |
| No | |
| — |
| Cook | |
| — | |
| — / Not Applicable | |
| — | |
| — | |
| — | |
| 12469046 | |
| 09331030200000 |
Nearby Schools
| NAME: | DISTRICT: | DISTANCE: | |
|---|---|---|---|
|
Grade School
Iroquois Community School |
62 | — | |
|
Middle School
Algonquin Middle School |
62 | Not in DB | |
|
High School
Maine West High School |
207 | Not in DB | |
Property History
| DATE: | EVENT: | PRICE: | SOURCE: |
|---|---|---|---|
| 11 Sep, 2025 | Listed for sale | $474,900 | MRED MLS |
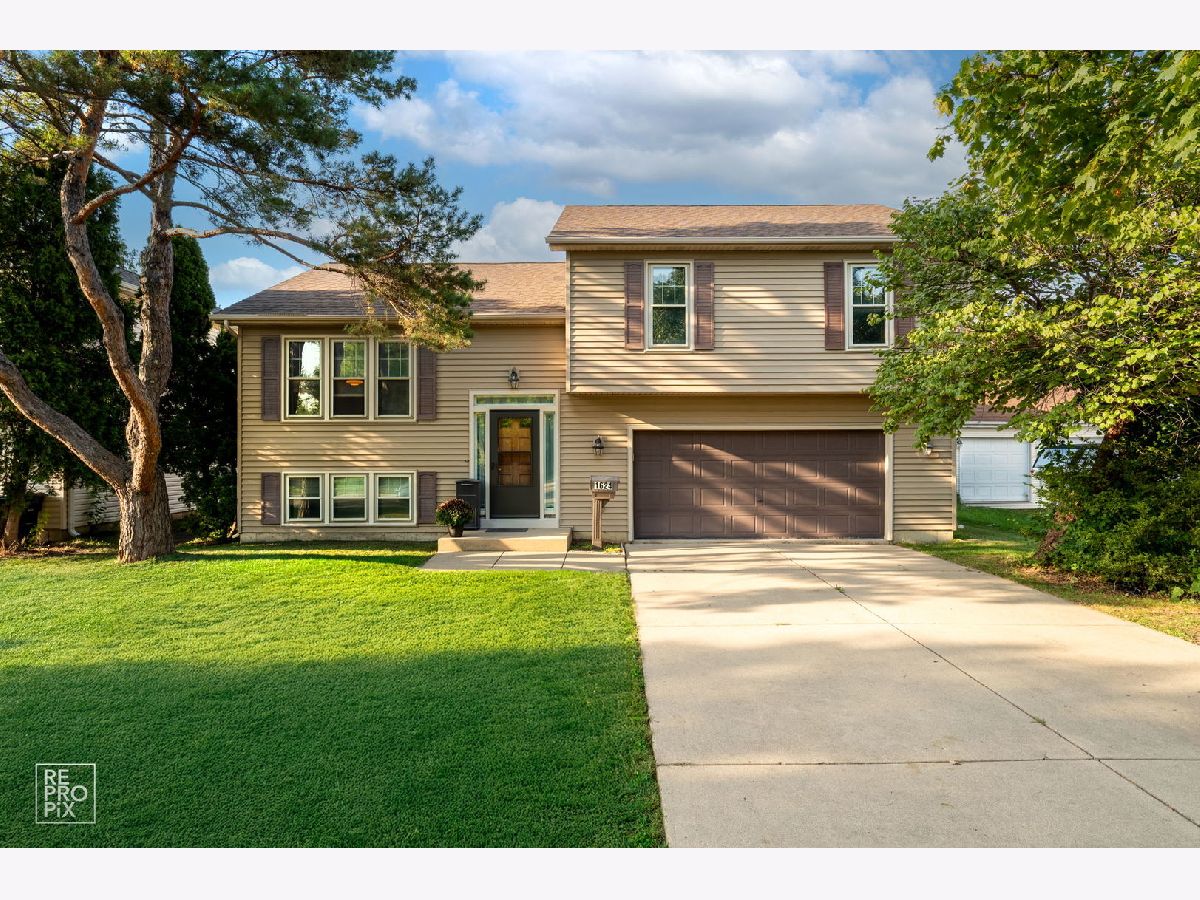












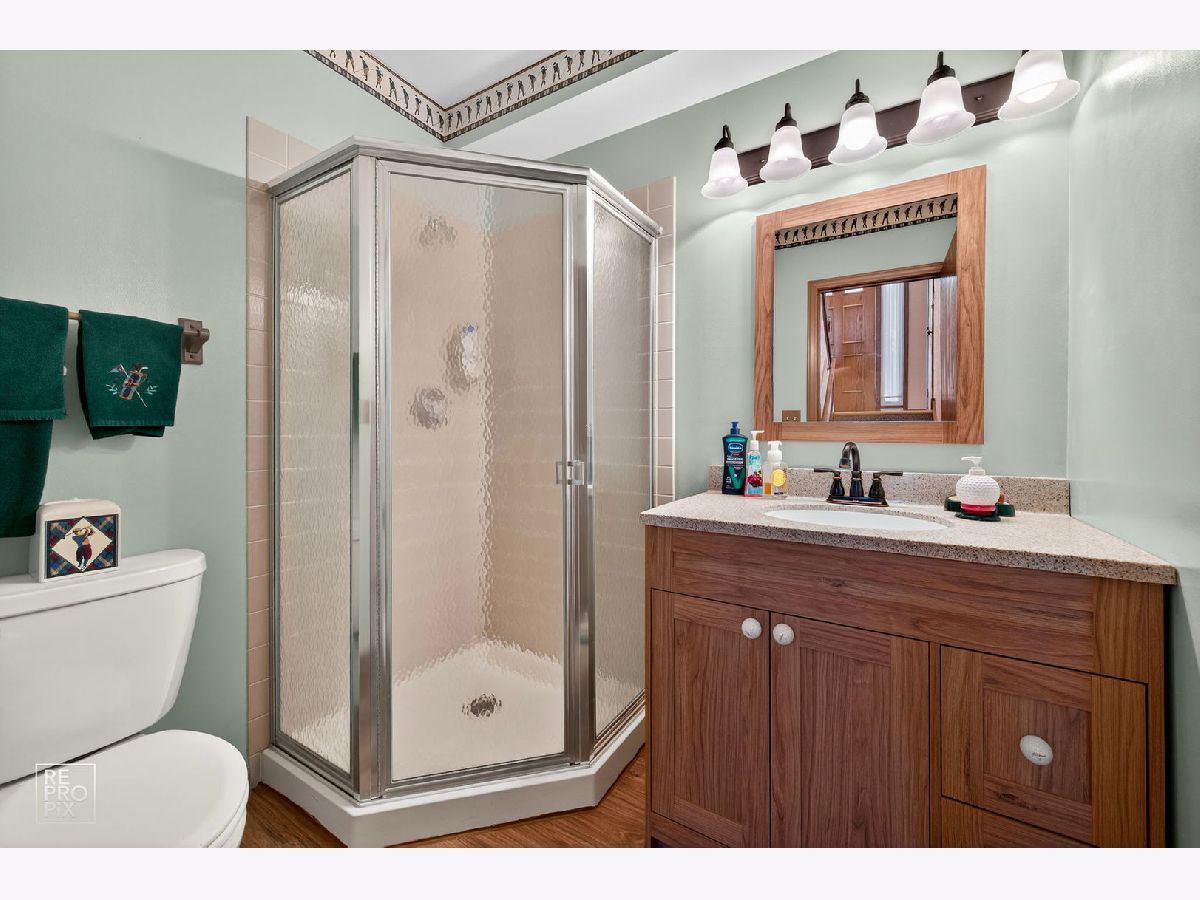




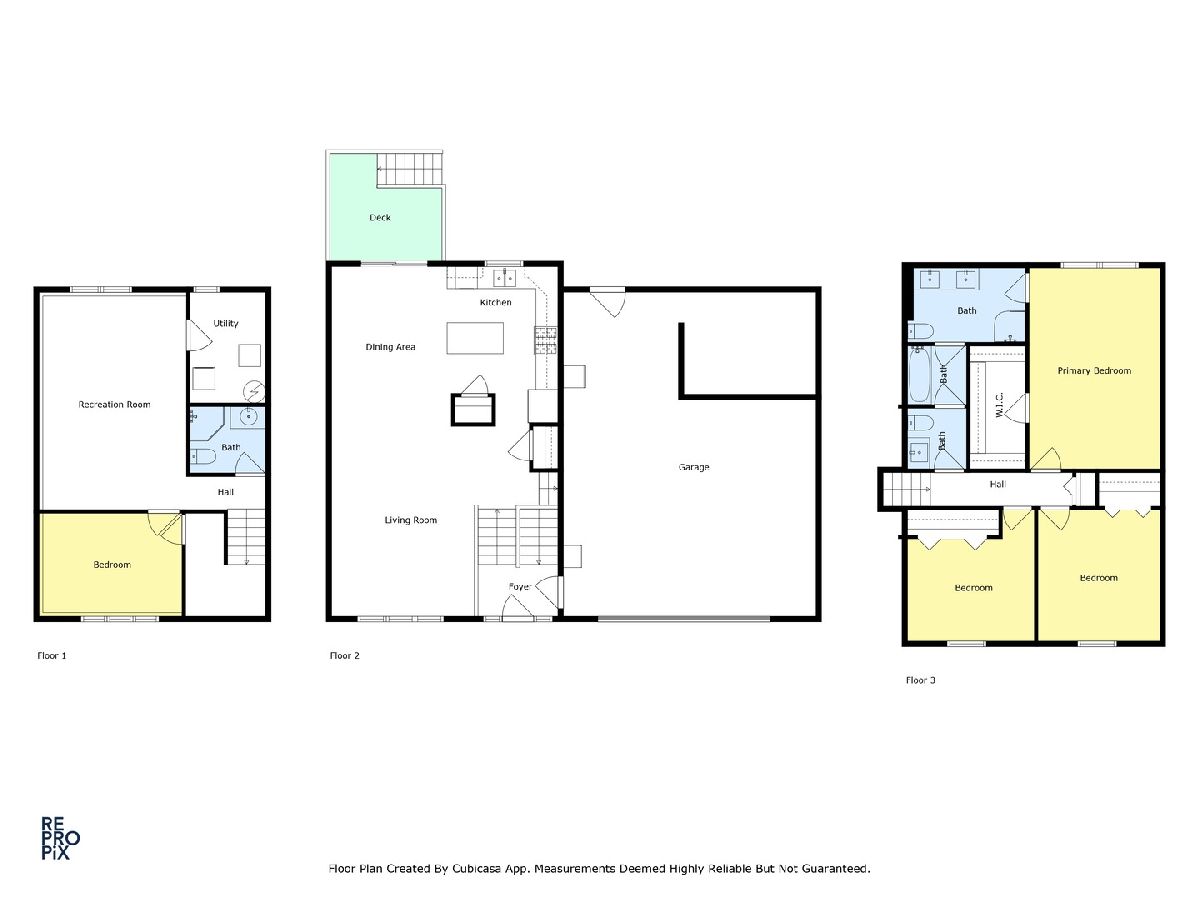
Room Specifics
Total Bedrooms: 4
Bedrooms Above Ground: 4
Bedrooms Below Ground: 0
Dimensions: —
Floor Type: —
Dimensions: —
Floor Type: —
Dimensions: —
Floor Type: —
Full Bathrooms: 3
Bathroom Amenities: Double Sink
Bathroom in Basement: 1
Rooms: —
Basement Description: —
Other Specifics
| 2.5 | |
| — | |
| — | |
| — | |
| — | |
| 50 x 180 | |
| — | |
| — | |
| — | |
| — | |
| Not in DB | |
| — | |
| — | |
| — | |
| — |
Tax History
| Year | Property Taxes |
|---|---|
| 2025 | $9,145 |
Contact Agent
Nearby Similar Homes
Nearby Sold Comparables
Contact Agent
Listing Provided By
Kozar Real Estate Group




