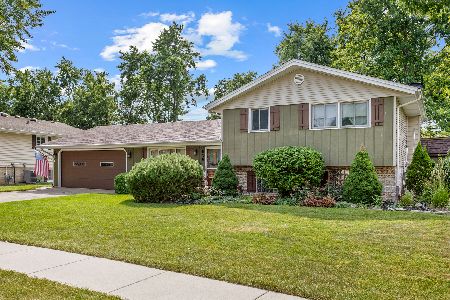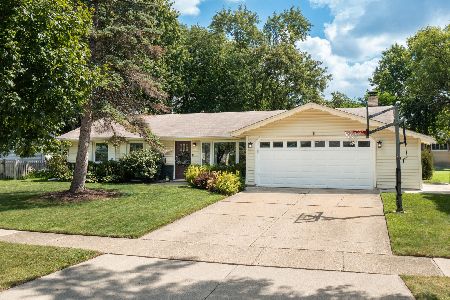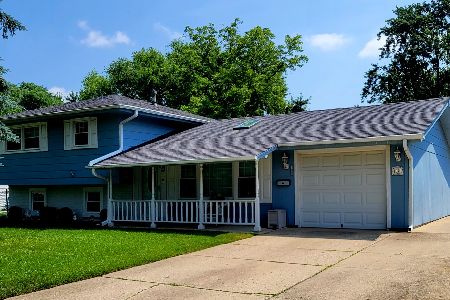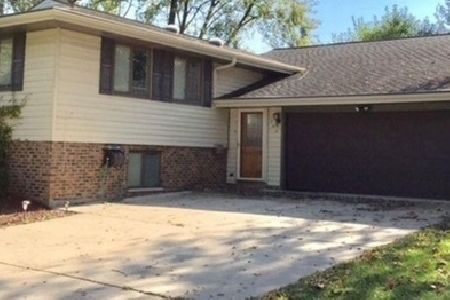1629 Syracuse Lane, Schaumburg, Illinois 60193
$560,000
|
For Sale
|
|
| Status: | Active |
| Sqft: | 2,567 |
| Cost/Sqft: | $218 |
| Beds: | 6 |
| Baths: | 4 |
| Year Built: | 1968 |
| Property Taxes: | $11,485 |
| Days On Market: | 71 |
| Lot Size: | 0,20 |
Description
Welcome to this spacious 2,567 sq. ft. home in a prime Schaumburg location, offering 6 bedrooms, 3.5 bathrooms, and an abundance of living space! This home is perfectly situated with a peaceful backdrop of nature while still being close to everything you need-top-rated Schaumburg schools, shopping, dining, parks, and more. Main Level Highlights: Kitchen: A chef's dream with plenty of counter and cabinet space, stainless steel appliances, sleek brushed granite countertops, a deep stainless steel sink, pull-out drawers, and a built-in pantry. Enjoy a dedicated wine bar area with a wine fridge and a cozy dining nook perfect for everyday meals. Versatile Living Spaces: Two bedrooms on the main floor offer flexible options for in-law arrangements, a guest room, office, den, or craft room. A full bathroom and a convenient powder room round out the main level. Spacious Living Areas: The bright and inviting living room and foyer provide an open and airy feel. Plus, a main-floor laundry room adds extra convenience. Upper Level Features: Bright & Spacious: The wide hallway is flooded with natural light from a stunning skylight, leading to 4 large bedrooms, 2 full bathrooms, and additional attic storage accessed by a pull-down ladder. Master Suite: The spacious master bedroom boasts a generous walk-in closet and a private bathroom featuring a whirlpool tub, bidet seat, and a garden window-perfect for relaxation. Additional Features & Upgrades: Central Vacuum System: For easy cleaning throughout the home. Dual Furnace & A/C: Separate heating and cooling for comfort on both levels of the home. Garage: A heated 2-car garage with an A/C window unit to keep it cool in summer, extra attic storage, and an extra-wide double driveway for ample parking. Exterior: Roof (2018), oversized gutters (2018), and gutter cover caps (2018). The garage's exterior wall was insulated and drywalled in 2019. Low Maintenance Landscaping: Enjoy a private, fully-fenced backyard with a patio, a large shed with electric and a loft for extra storage, and a certified Monarch butterfly habitat. Perennials throughout the yard are drought-resistant and low maintenance. Ideal Location: Situated on a quiet street, this home is minutes away from Woodfield Mall, dining, entertainment, and I-390. Commuting is a breeze with a Metra station less than 2 miles away. Enjoy proximity to parks, walking paths, water park, sports fields, playgrounds, dog parks, and the vibrant community events in Schaumburg. Tenant occupied .
Property Specifics
| Single Family | |
| — | |
| — | |
| 1968 | |
| — | |
| — | |
| No | |
| 0.2 |
| Cook | |
| Weathersfield | |
| 0 / Not Applicable | |
| — | |
| — | |
| — | |
| 12406606 | |
| 07293030170000 |
Nearby Schools
| NAME: | DISTRICT: | DISTANCE: | |
|---|---|---|---|
|
Grade School
Nathan Hale Elementary School |
54 | — | |
|
Middle School
Jane Addams Junior High School |
54 | Not in DB | |
|
High School
Schaumburg High School |
211 | Not in DB | |
Property History
| DATE: | EVENT: | PRICE: | SOURCE: |
|---|---|---|---|
| 1 Nov, 2022 | Sold | $380,000 | MRED MLS |
| 29 Sep, 2022 | Under contract | $375,000 | MRED MLS |
| 22 Sep, 2022 | Listed for sale | $375,000 | MRED MLS |
| 30 Jun, 2025 | Listed for sale | $560,000 | MRED MLS |




























Room Specifics
Total Bedrooms: 6
Bedrooms Above Ground: 6
Bedrooms Below Ground: 0
Dimensions: —
Floor Type: —
Dimensions: —
Floor Type: —
Dimensions: —
Floor Type: —
Dimensions: —
Floor Type: —
Dimensions: —
Floor Type: —
Full Bathrooms: 4
Bathroom Amenities: Whirlpool,Double Sink
Bathroom in Basement: —
Rooms: —
Basement Description: —
Other Specifics
| 2 | |
| — | |
| — | |
| — | |
| — | |
| 71X125X71X125 | |
| Pull Down Stair | |
| — | |
| — | |
| — | |
| Not in DB | |
| — | |
| — | |
| — | |
| — |
Tax History
| Year | Property Taxes |
|---|---|
| 2022 | $9,001 |
| 2025 | $11,485 |
Contact Agent
Nearby Similar Homes
Nearby Sold Comparables
Contact Agent
Listing Provided By
Remax Future












