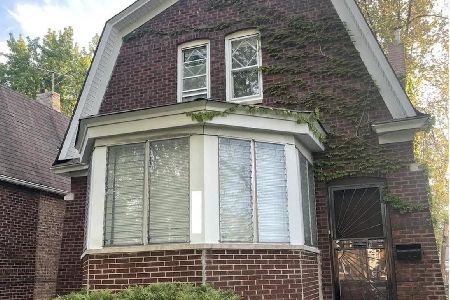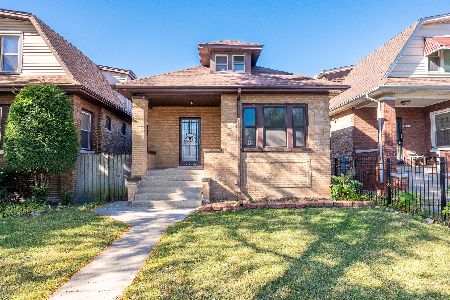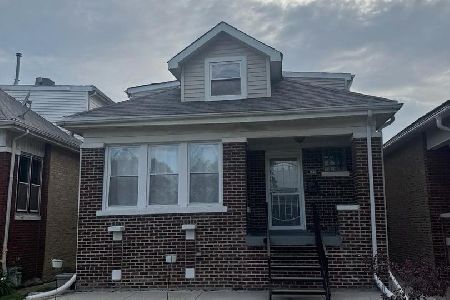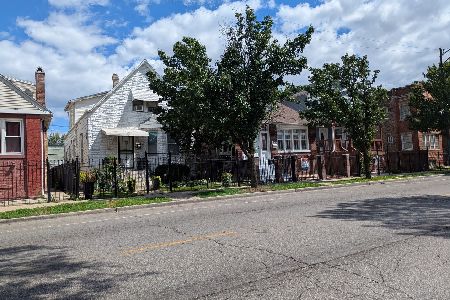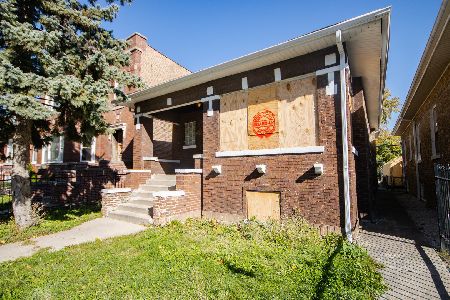1631 Parkside Avenue, Austin, Chicago, Illinois 60639
$399,900
|
For Sale
|
|
| Status: | New |
| Sqft: | 1,200 |
| Cost/Sqft: | $333 |
| Beds: | 2 |
| Baths: | 2 |
| Year Built: | 1920 |
| Property Taxes: | $3,155 |
| Days On Market: | 0 |
| Lot Size: | 0,00 |
Description
This beautifully gut-rehabbed home offers a fresh, modern feel from top to bottom. The property features all new windows, electrical, plumbing, HVAC, flooring, and recessed lighting throughout. The stylish kitchen includes 42" soft-close cabinets, quartz countertops and backsplash, and all new stainless steel appliances-stove, microwave, refrigerator, and dishwasher. An open-concept design seamlessly connects the kitchen, dining area, and living room, creating the perfect space for both everyday living and entertaining. The main floor offers two generously sized bedrooms along with a newly renovated full bathroom. The fully finished basement provides even more living space with two additional bedrooms, another full bathroom, laundry hookups, and a utility room. All major mechanicals have been replaced, giving you long-lasting comfort and peace of mind. Outside, you'll find a brand-new back porch, a freshly poured concrete parking slab for up to 2.5 cars, and new cement sidewalks. The roof is newer as well. Conveniently located just minutes from downtown and close to public transportation, this home combines modern upgrades with everyday convenience. Truly move-in ready, this property shines with thoughtful updates inside and out.
Property Specifics
| Single Family | |
| — | |
| — | |
| 1920 | |
| — | |
| — | |
| No | |
| — |
| Cook | |
| — | |
| — / Not Applicable | |
| — | |
| — | |
| — | |
| 12518215 | |
| 13324170090000 |
Nearby Schools
| NAME: | DISTRICT: | DISTANCE: | |
|---|---|---|---|
|
Grade School
Young Elementary School |
299 | — | |
|
Middle School
Young Elementary School |
299 | Not in DB | |
|
High School
Steinmetz Academic Centre Senior |
299 | Not in DB | |
Property History
| DATE: | EVENT: | PRICE: | SOURCE: |
|---|---|---|---|
| 12 Dec, 2024 | Sold | $165,500 | MRED MLS |
| 22 Nov, 2024 | Under contract | $149,900 | MRED MLS |
| 15 Nov, 2024 | Listed for sale | $149,900 | MRED MLS |
| 18 Nov, 2025 | Listed for sale | $399,900 | MRED MLS |
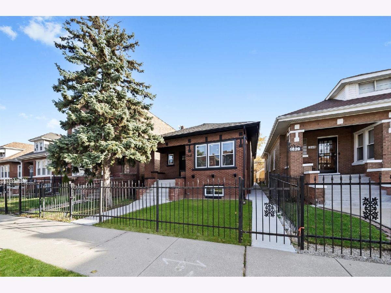
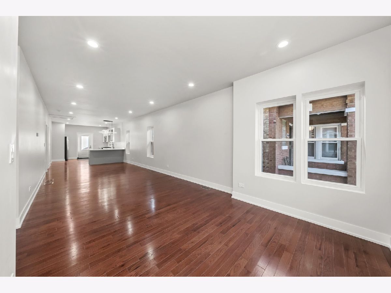
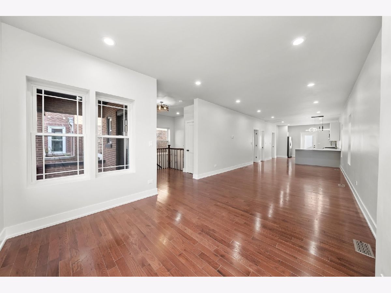
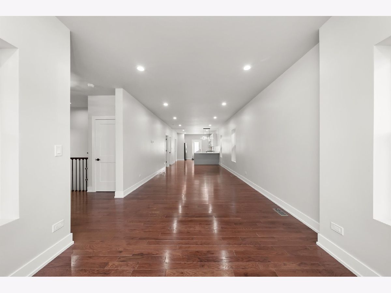
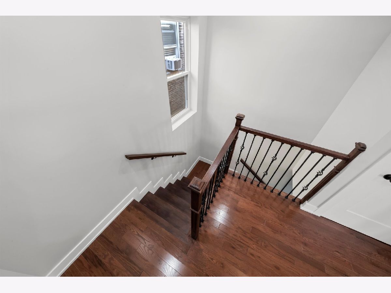
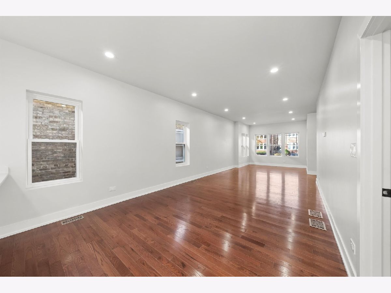
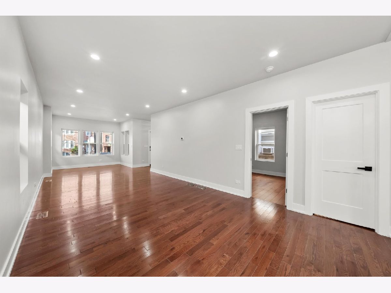
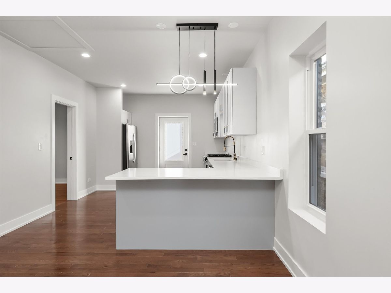
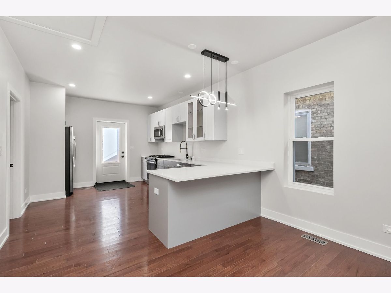
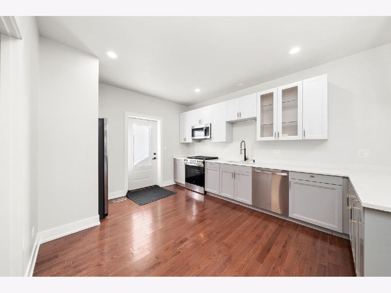
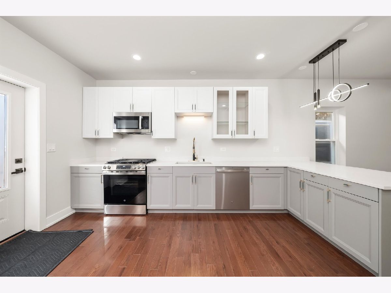
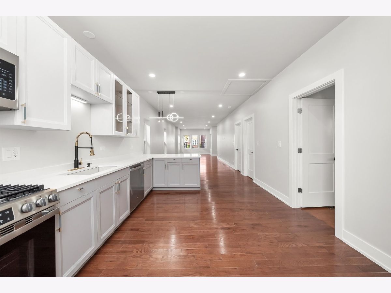
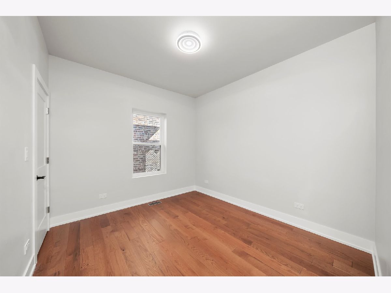
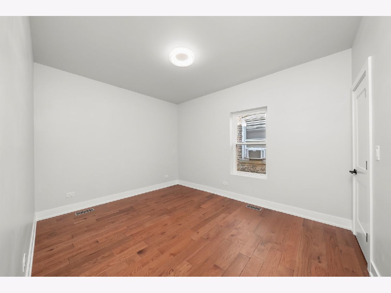
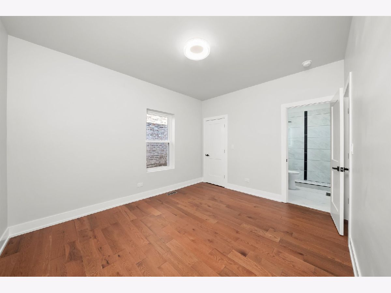
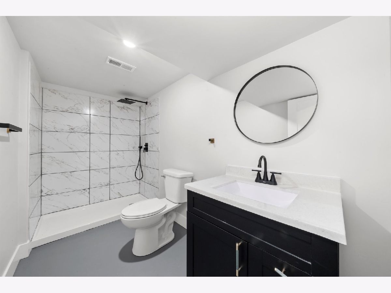
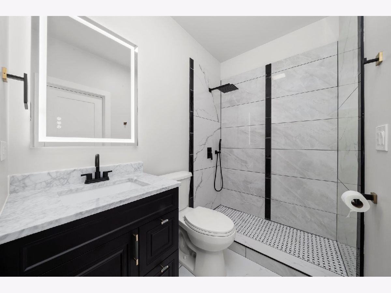
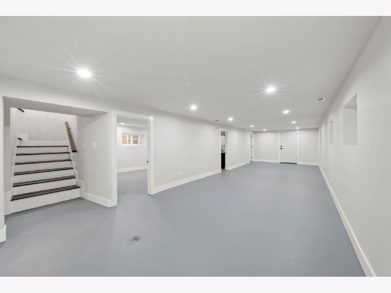
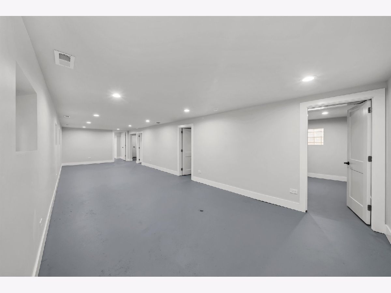
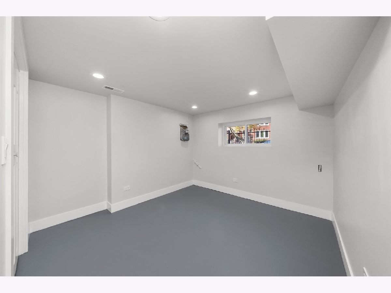
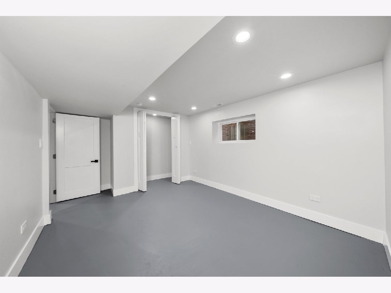
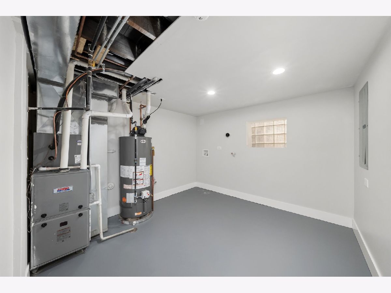
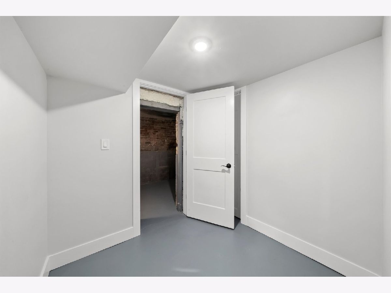
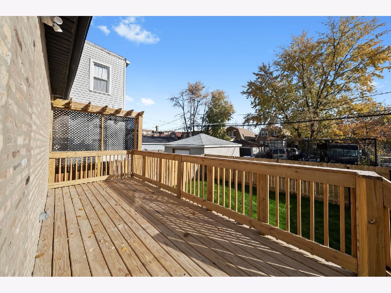
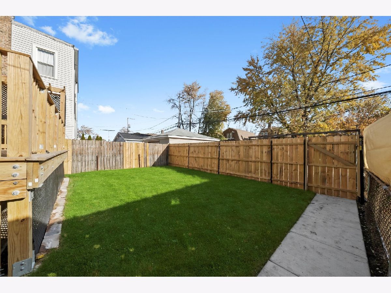
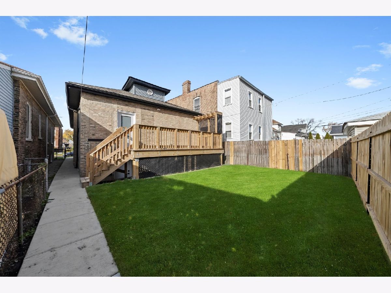
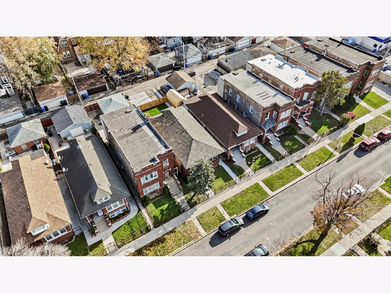
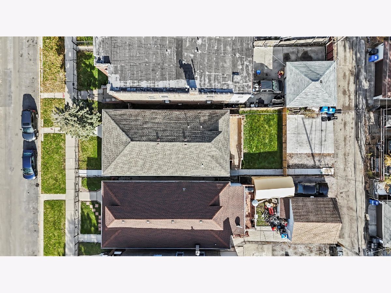
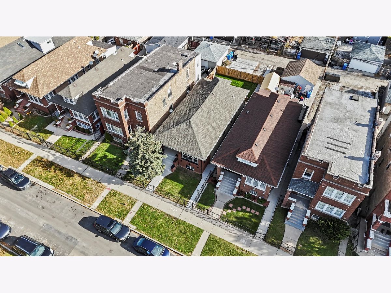
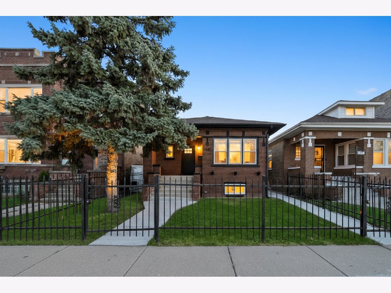
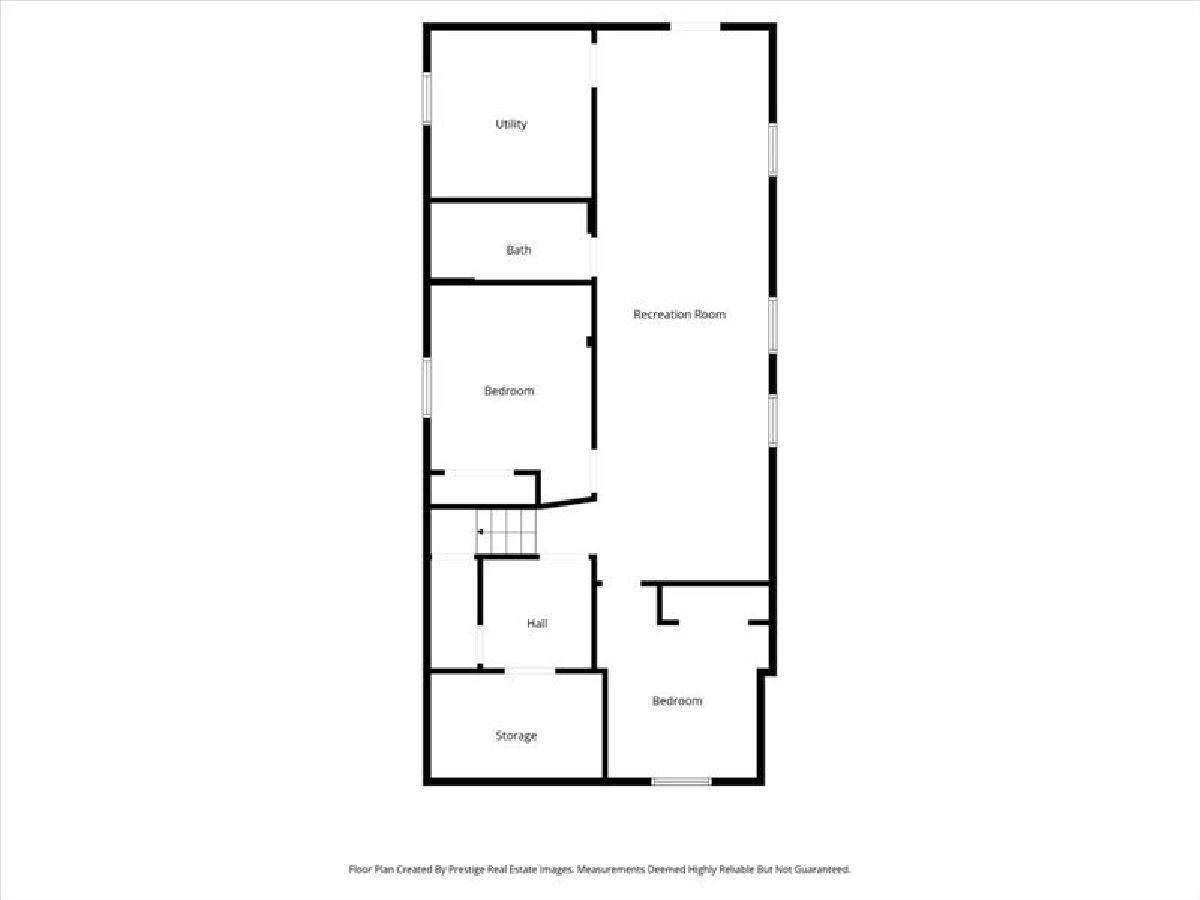
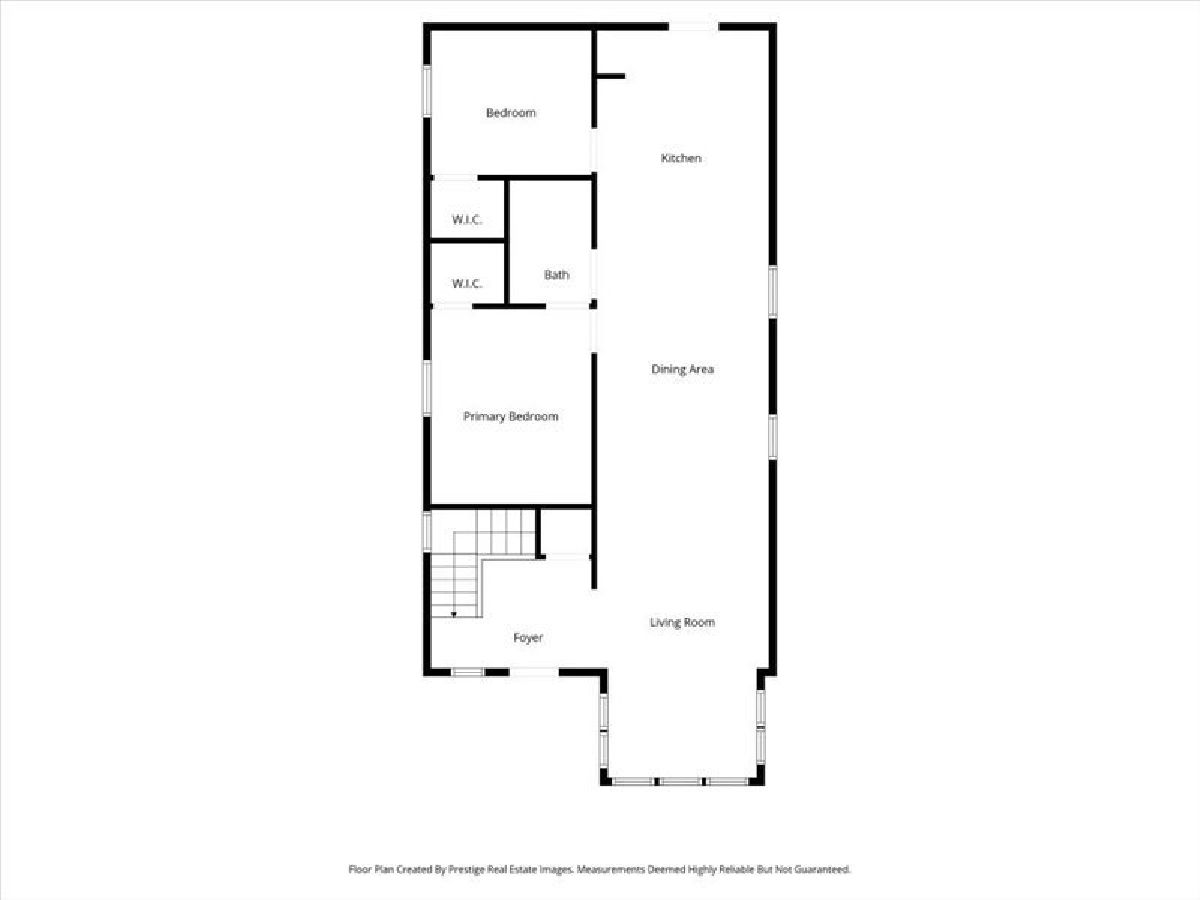
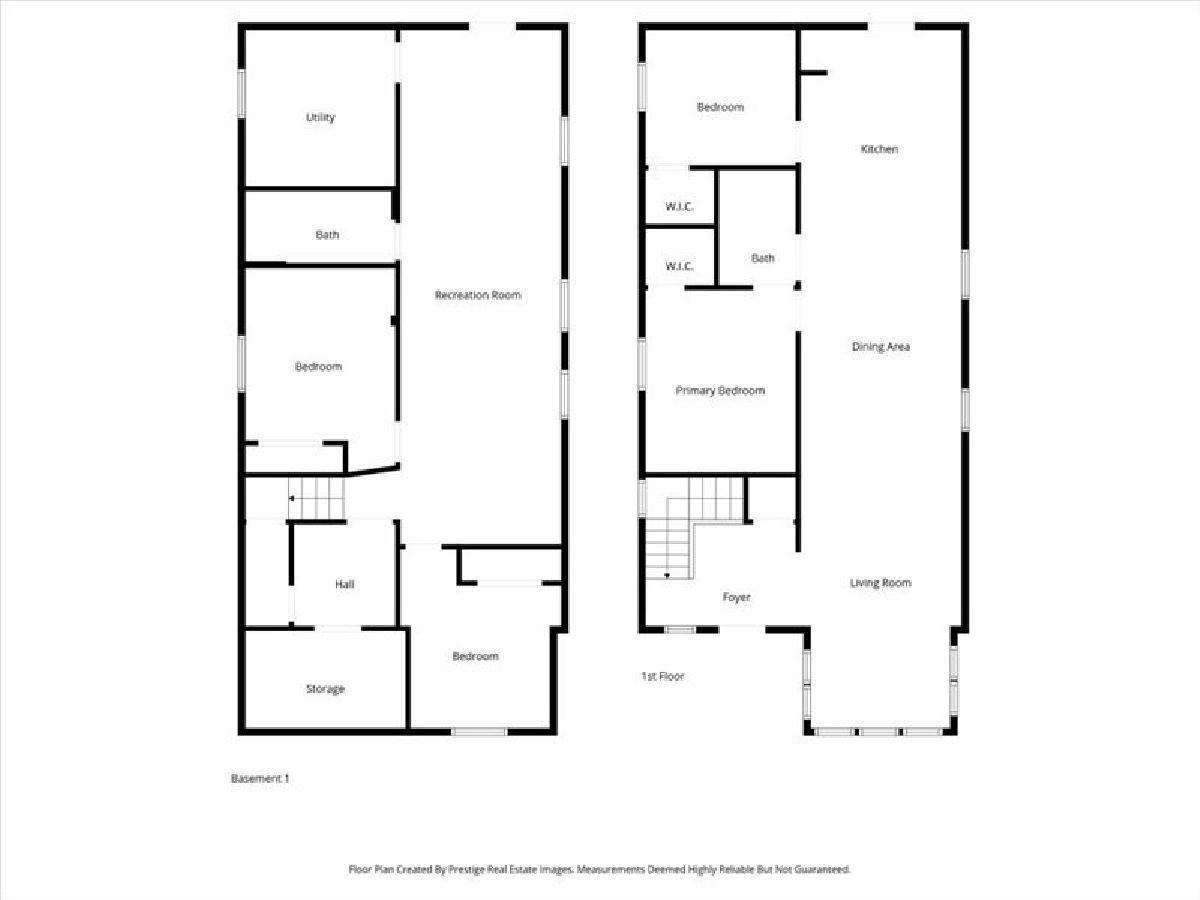
Room Specifics
Total Bedrooms: 4
Bedrooms Above Ground: 2
Bedrooms Below Ground: 2
Dimensions: —
Floor Type: —
Dimensions: —
Floor Type: —
Dimensions: —
Floor Type: —
Full Bathrooms: 2
Bathroom Amenities: —
Bathroom in Basement: 1
Rooms: —
Basement Description: —
Other Specifics
| — | |
| — | |
| — | |
| — | |
| — | |
| 31 X 120 | |
| — | |
| — | |
| — | |
| — | |
| Not in DB | |
| — | |
| — | |
| — | |
| — |
Tax History
| Year | Property Taxes |
|---|---|
| 2024 | $3,098 |
| 2025 | $3,155 |
Contact Agent
Nearby Similar Homes
Nearby Sold Comparables
Contact Agent
Listing Provided By
RE/MAX Partners

