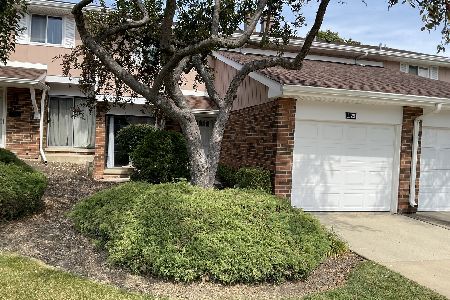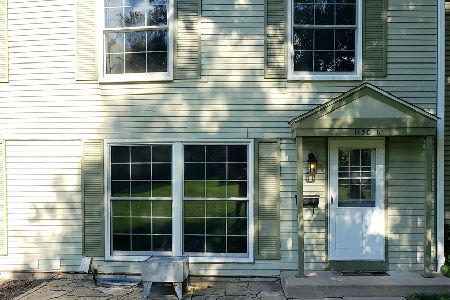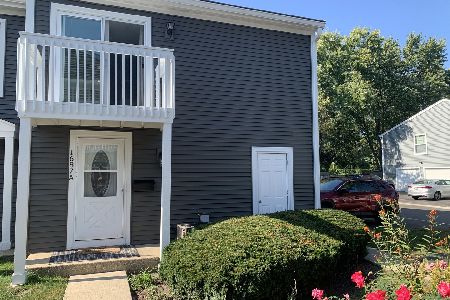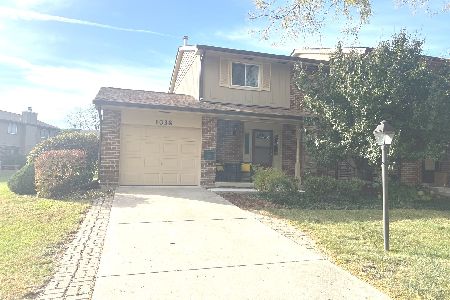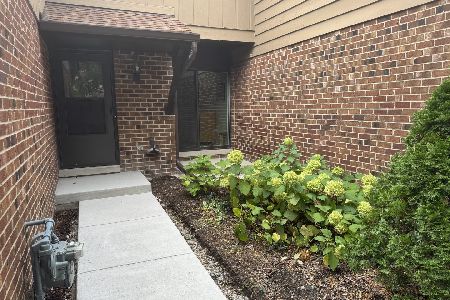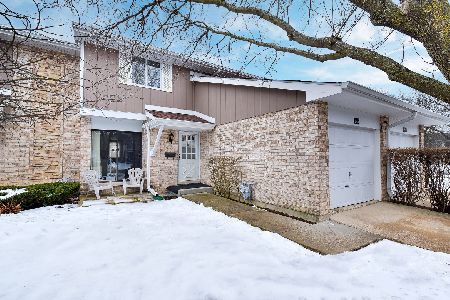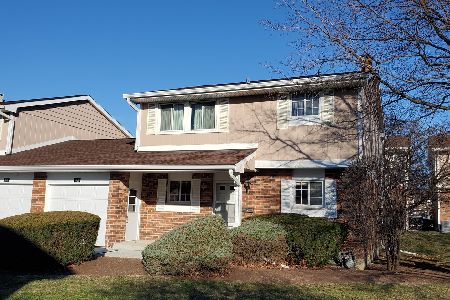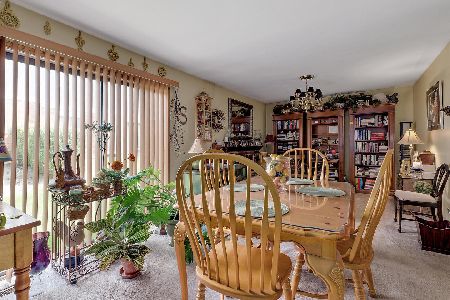1631 Southampton Court, Wheaton, Illinois 60189
$284,900
|
For Sale
|
|
| Status: | New |
| Sqft: | 1,160 |
| Cost/Sqft: | $246 |
| Beds: | 2 |
| Baths: | 2 |
| Year Built: | 1977 |
| Property Taxes: | $5,882 |
| Days On Market: | 0 |
| Lot Size: | 0,00 |
Description
Welcome to this charming end-unit townhome featuring a private entrance and an attached one-car garage. The first floor offers Pergo flooring, spacious room sizes enhanced by crown molding, and a cozy fireplace with ceramic logs. The kitchen features a neutral palette, newer stainless steel appliances (2022), a newer faucet (2024), and a garbage disposal (2025). A convenient powder room completes the main level. Upstairs, the spacious primary suite includes a full wall of closets, a ceiling fan with a light, two-inch blinds, and neutral carpet. The secondary bedroom features white built-in shelving, decorative wall decal, and a walk-in closet. The hallway bath maintains a clean, neutral style. The unfinished basement provides excellent storage or the perfect opportunity to create additional living space. Additional updates include a washer and dryer replaced within the last five years, a water heater (2023), and an ejector pump (2025). Outdoors, a nicely sized deck overlooks serene green space-ideal for relaxing or entertaining.
Property Specifics
| Condos/Townhomes | |
| 2 | |
| — | |
| 1977 | |
| — | |
| — | |
| No | |
| — |
| — | |
| Briarcliffe West | |
| 250 / Monthly | |
| — | |
| — | |
| — | |
| 12518655 | |
| 0522316026 |
Nearby Schools
| NAME: | DISTRICT: | DISTANCE: | |
|---|---|---|---|
|
Grade School
Briar Glen Elementary School |
89 | — | |
|
Middle School
Glen Crest Middle School |
89 | Not in DB | |
|
High School
Glenbard South High School |
87 | Not in DB | |
Property History
| DATE: | EVENT: | PRICE: | SOURCE: |
|---|---|---|---|
| 21 Nov, 2025 | Listed for sale | $284,900 | MRED MLS |
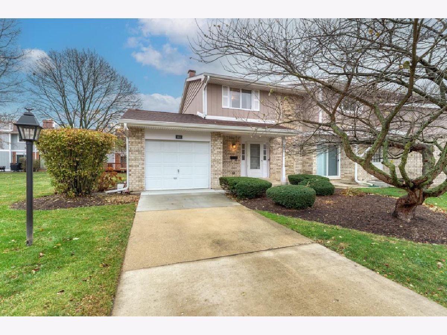
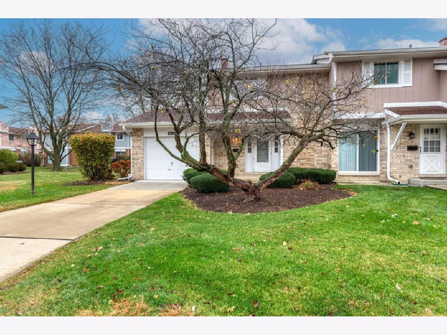
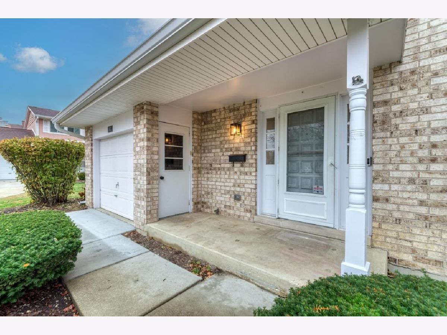
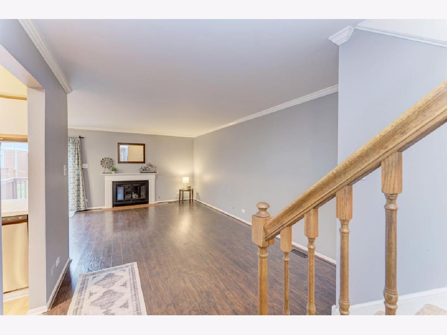
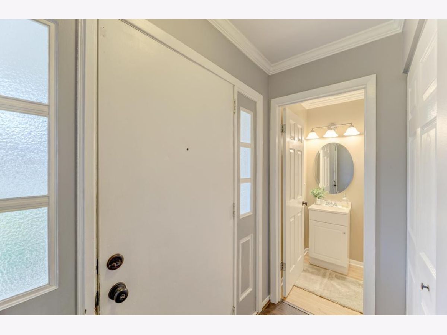
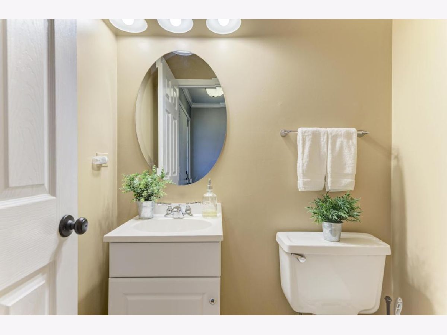
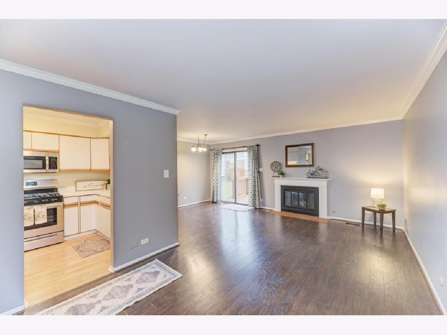
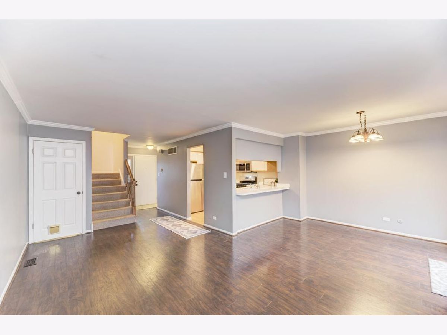
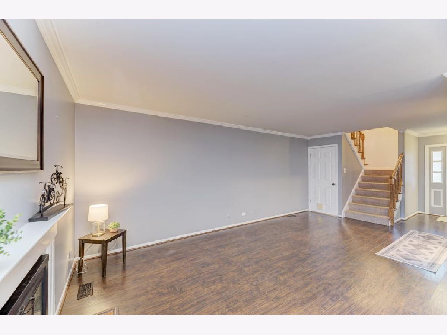
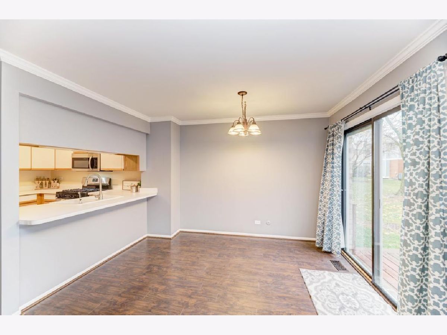
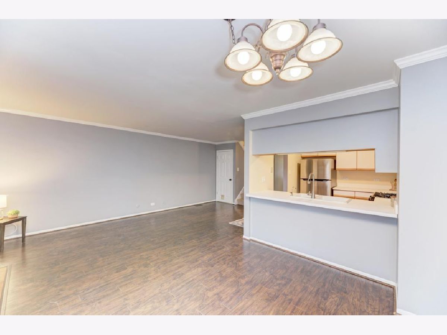
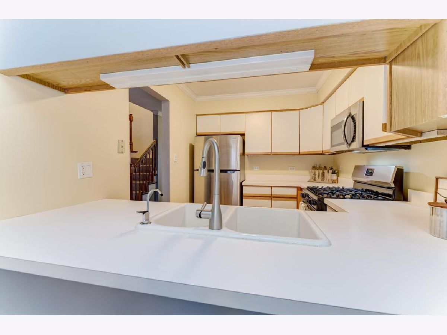
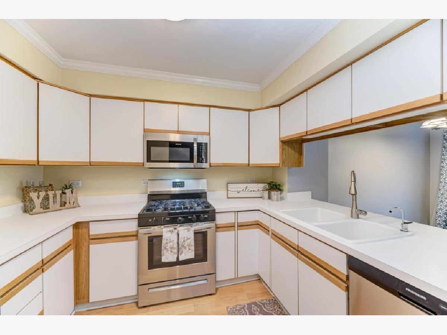
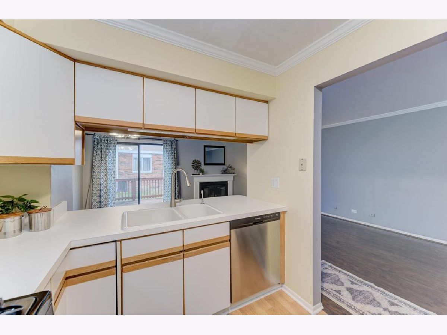
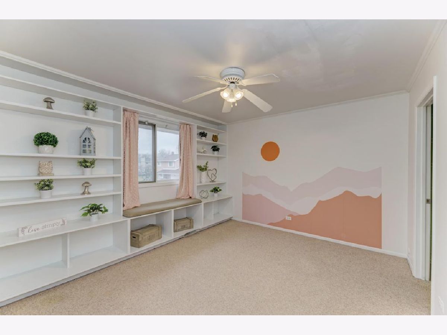
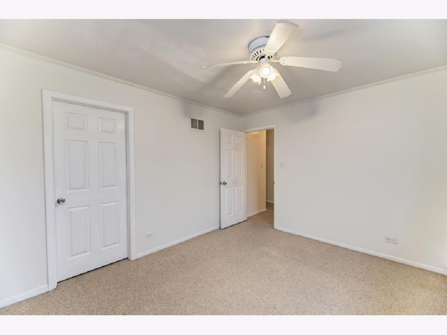
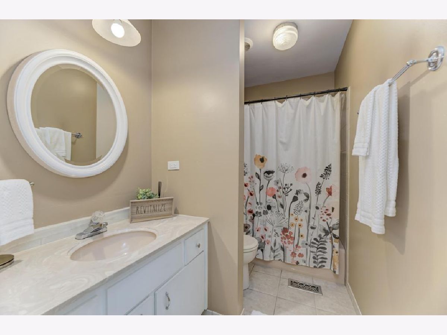
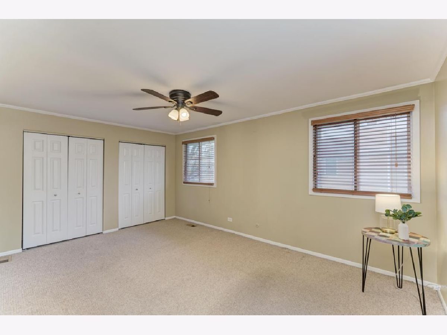
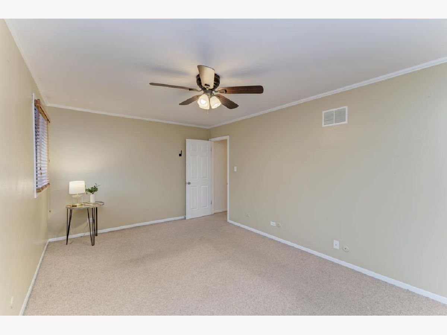
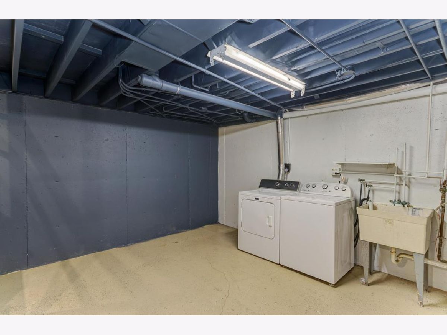
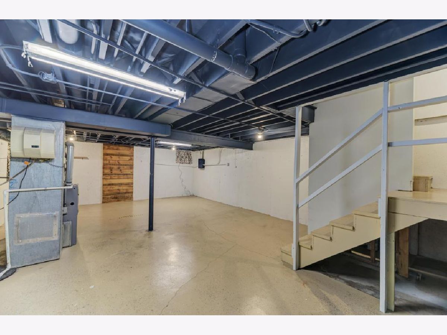
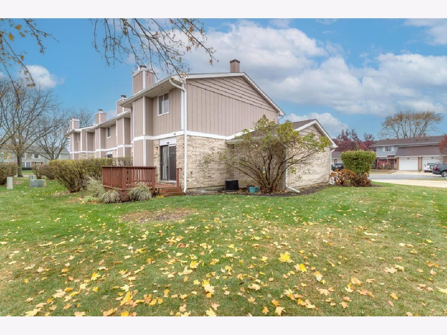
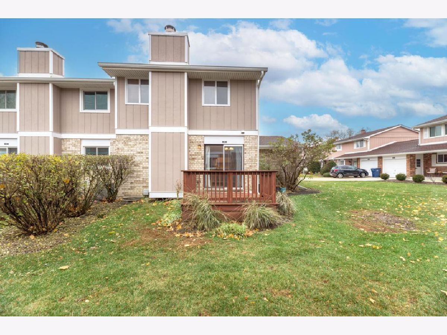
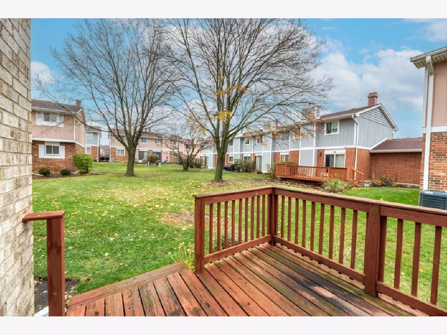
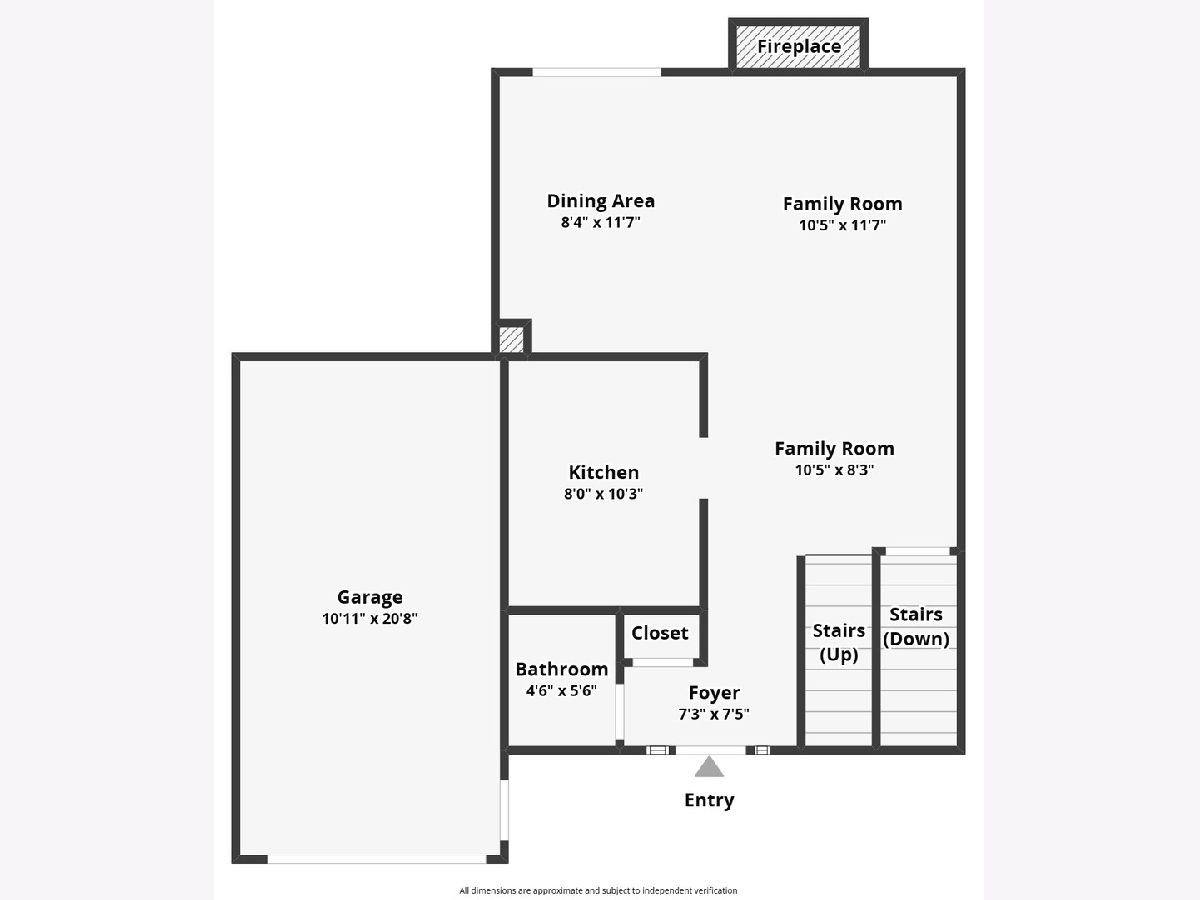
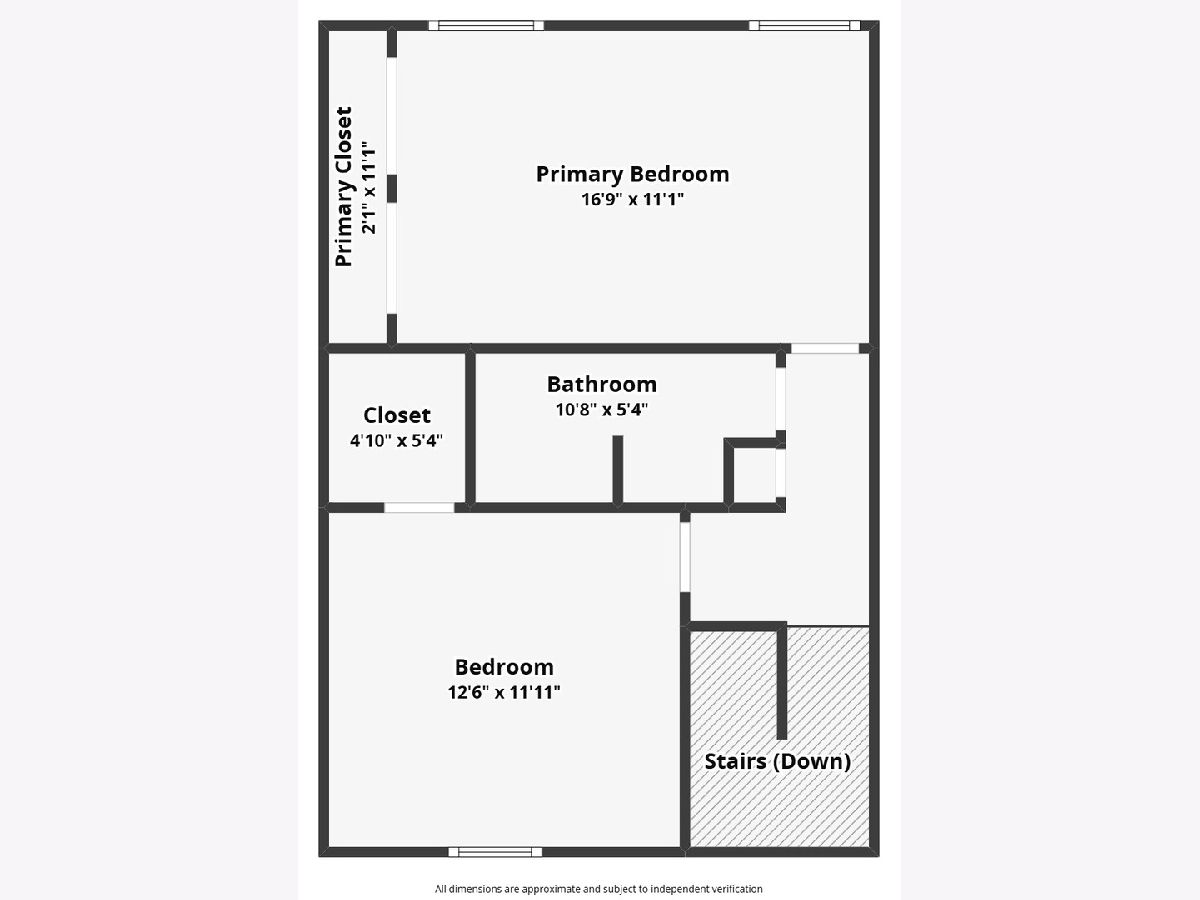
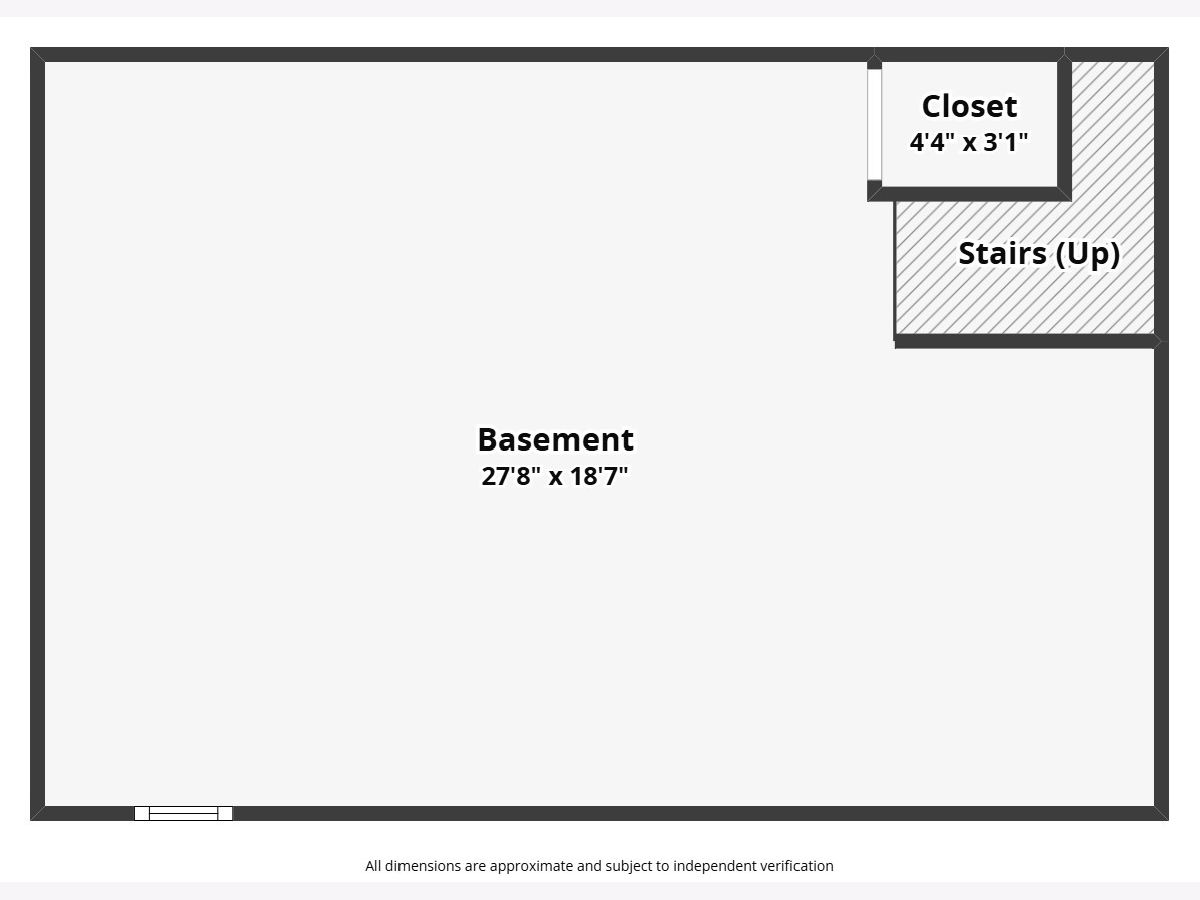
Room Specifics
Total Bedrooms: 2
Bedrooms Above Ground: 2
Bedrooms Below Ground: 0
Dimensions: —
Floor Type: —
Full Bathrooms: 2
Bathroom Amenities: —
Bathroom in Basement: 0
Rooms: —
Basement Description: —
Other Specifics
| 1 | |
| — | |
| — | |
| — | |
| — | |
| 34 x 59 x 34 x 59 | |
| — | |
| — | |
| — | |
| — | |
| Not in DB | |
| — | |
| — | |
| — | |
| — |
Tax History
| Year | Property Taxes |
|---|---|
| 2025 | $5,882 |
Contact Agent
Nearby Similar Homes
Nearby Sold Comparables
Contact Agent
Listing Provided By
Platinum Partners Realtors


