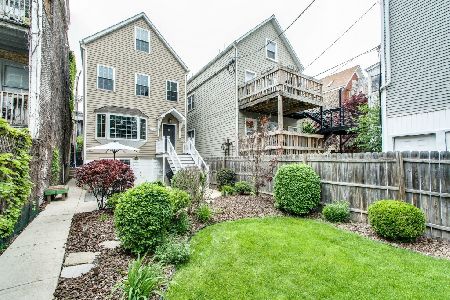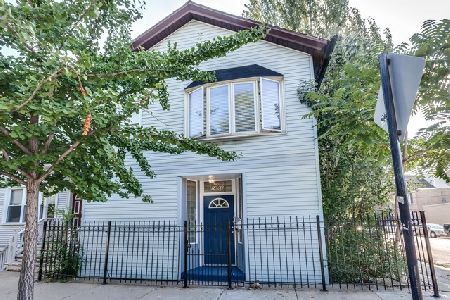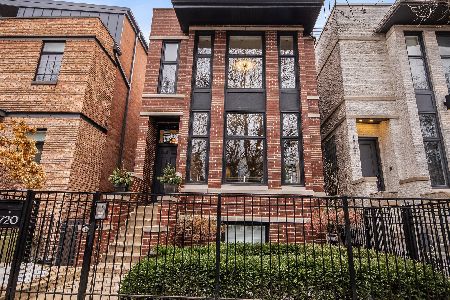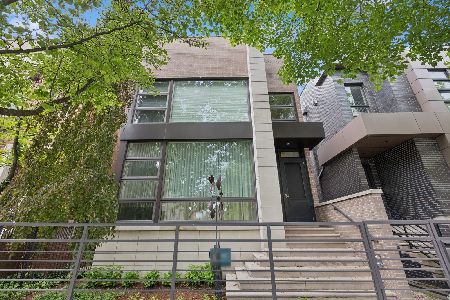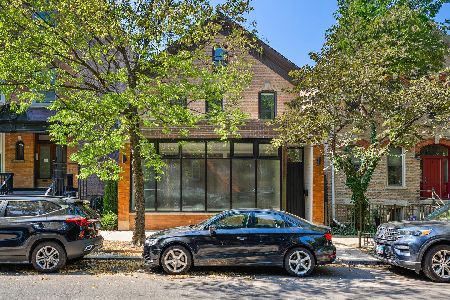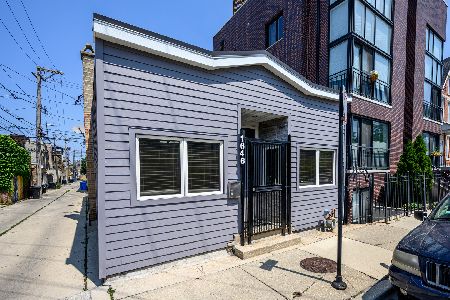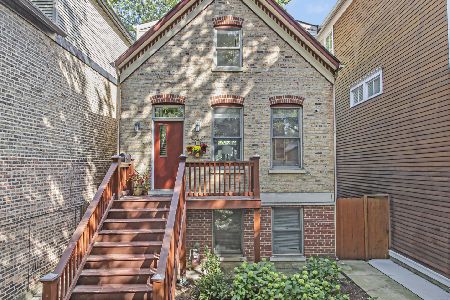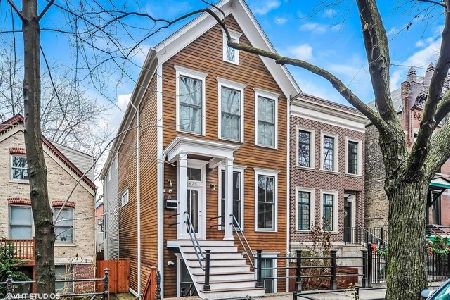1631 Wood Street, West Town, Chicago, Illinois 60622
$949,900
|
For Sale
|
|
| Status: | Temporarily No Showings |
| Sqft: | 2,200 |
| Cost/Sqft: | $432 |
| Beds: | 1 |
| Baths: | 3 |
| Year Built: | 1931 |
| Property Taxes: | $13,711 |
| Days On Market: | 1195 |
| Lot Size: | 0,07 |
Description
Bucktown gem in a GREAT location! This well-designed three bedroom two and 1/2 bath home has been well maintained. Wood floors in the main living area, plush carpeted bedrooms, Bright open floor plan features large kitchen with dining area and attached Family Room. The Kitchen features stainless steel appliances, gorgeous wood cabinets, granite counter tops The kitchen walks out to a show piece addition to this wonderful home, a beautiful back deck with included hot tub. The upper level offers a large primary suite plus loft space which can easily be converted into an extra office or small bedroom. This home also features a maintenance free back yard and large two car garage. Short walking distance to the 606, schools, shopping, restaurants, bars and everything Bucktown has to offer!
Property Specifics
| Single Family | |
| — | |
| — | |
| 1931 | |
| — | |
| — | |
| No | |
| 0.07 |
| Cook | |
| — | |
| — / Not Applicable | |
| — | |
| — | |
| — | |
| 11656398 | |
| 14314280190000 |
Property History
| DATE: | EVENT: | PRICE: | SOURCE: |
|---|---|---|---|
| 19 Oct, 2022 | Listed for sale | $949,900 | MRED MLS |
| 28 Oct, 2023 | Sold | $870,000 | MRED MLS |
| 1 Sep, 2023 | Under contract | $899,000 | MRED MLS |
| 13 Jul, 2023 | Listed for sale | $899,000 | MRED MLS |
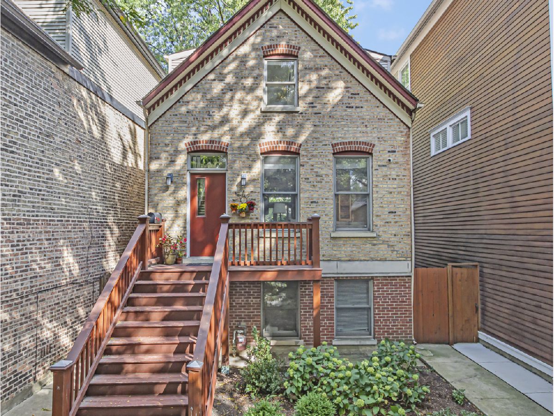
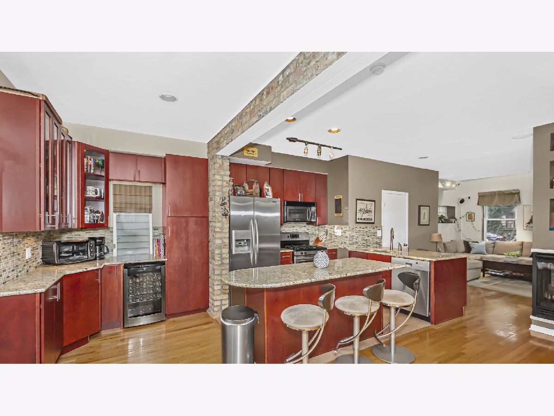
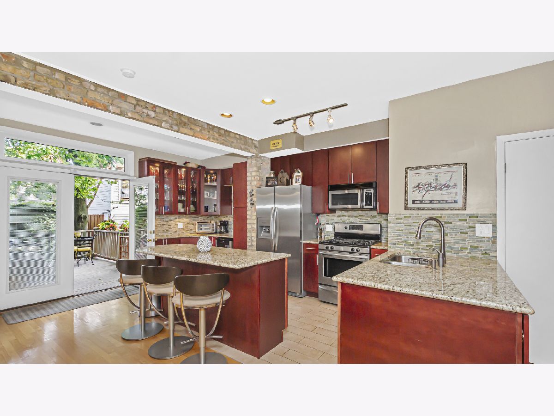
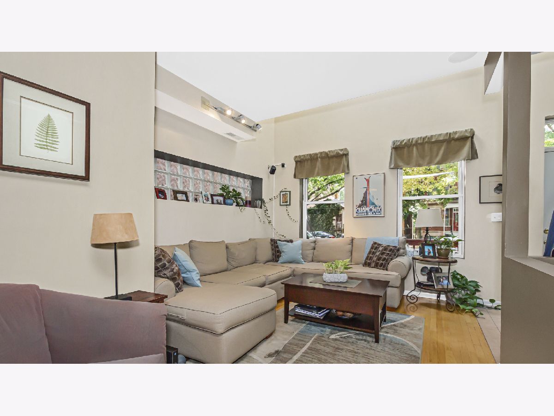
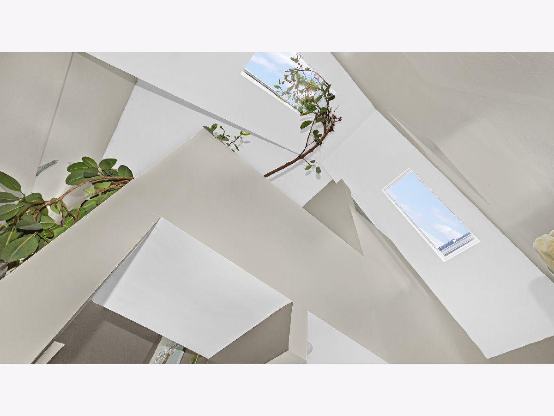
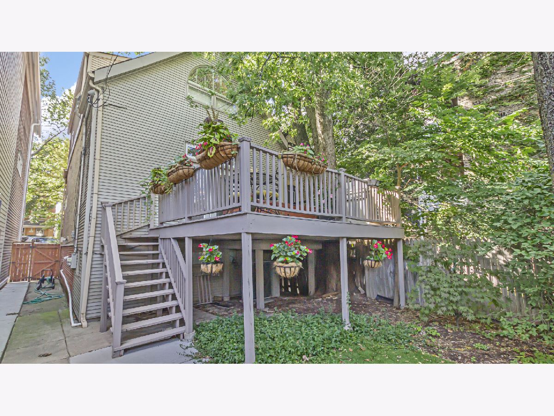
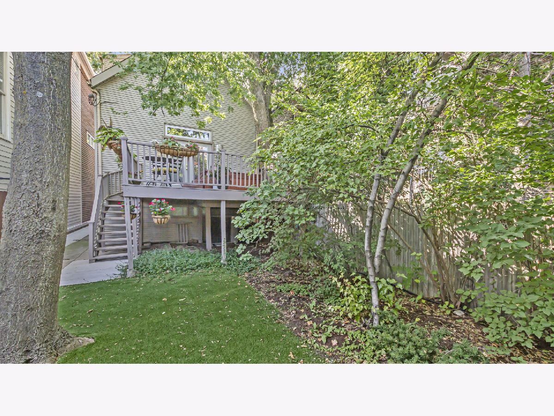
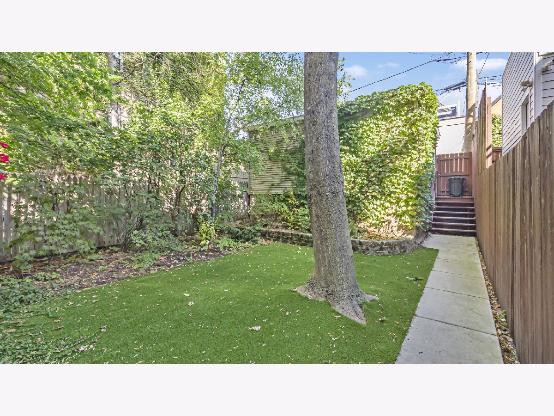
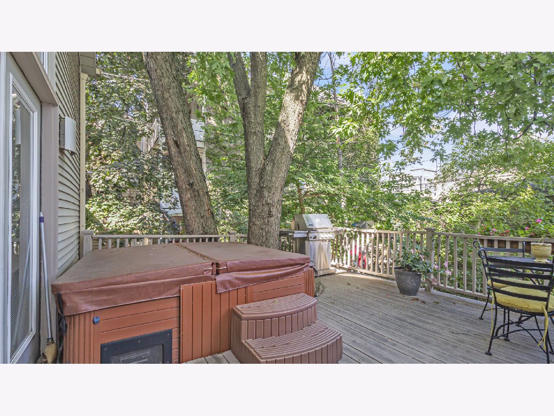
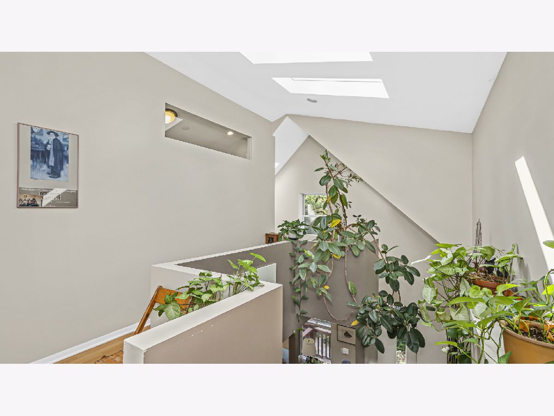
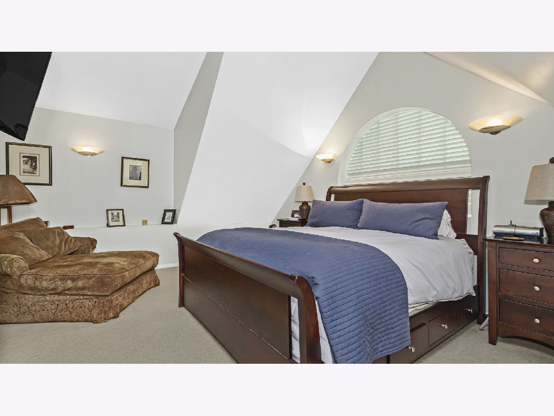
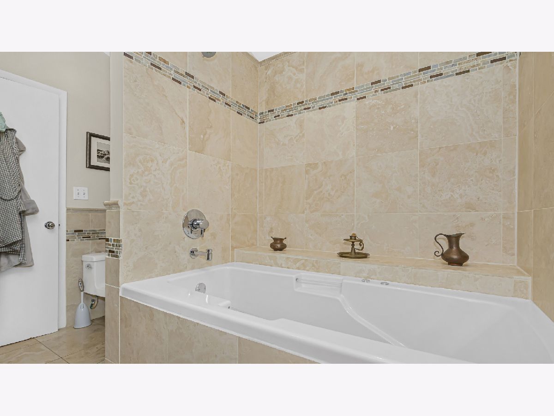
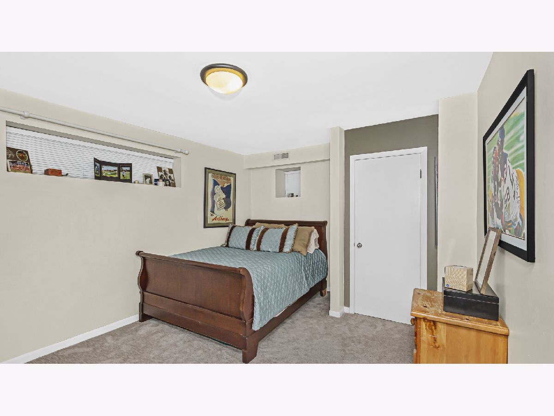
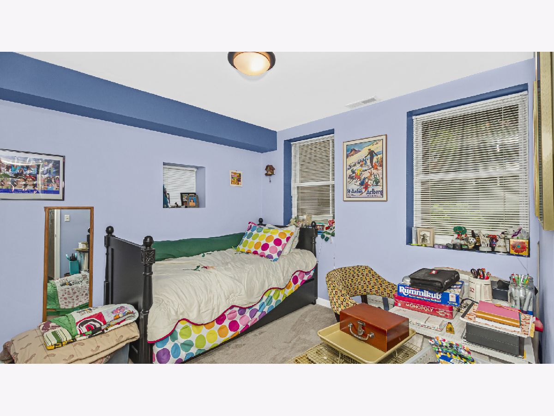
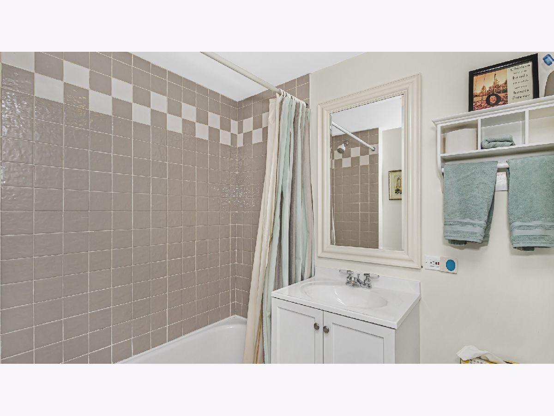
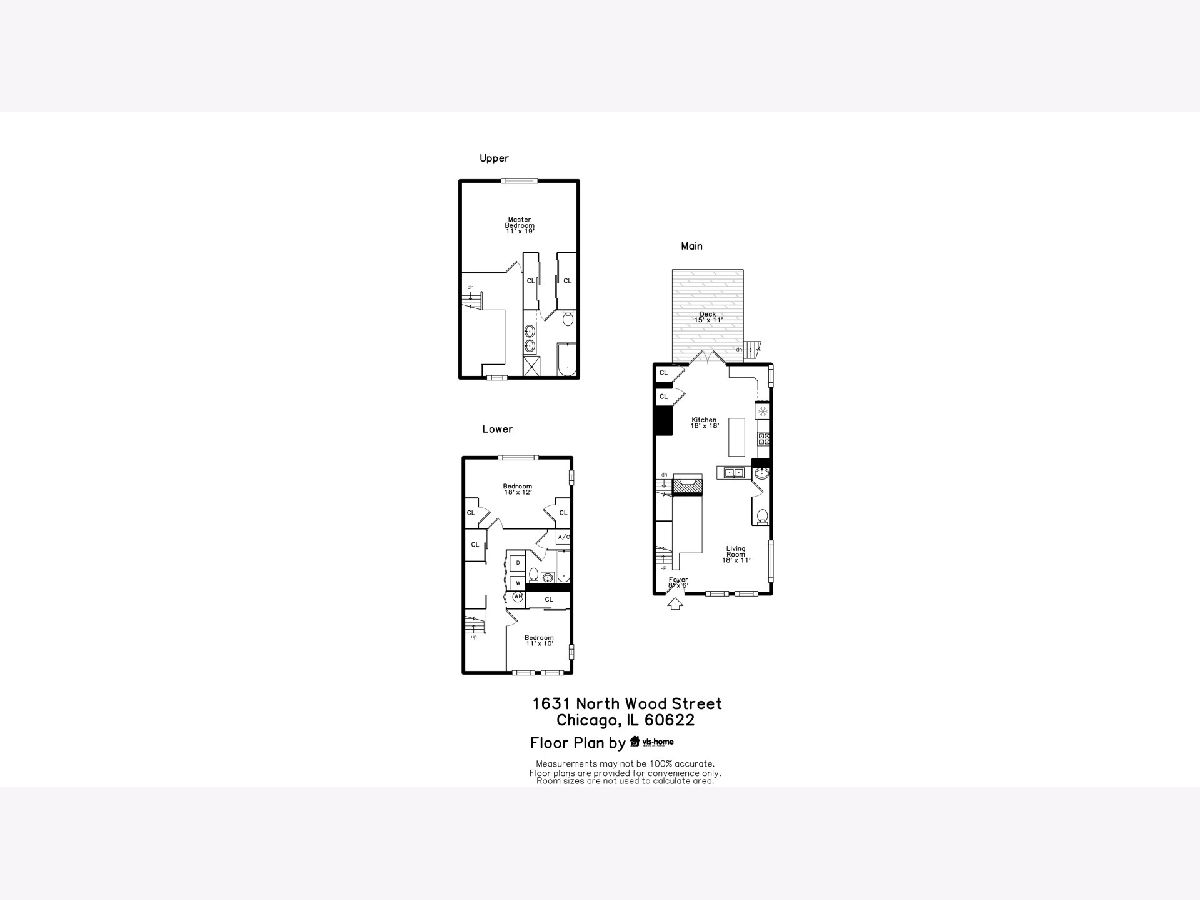
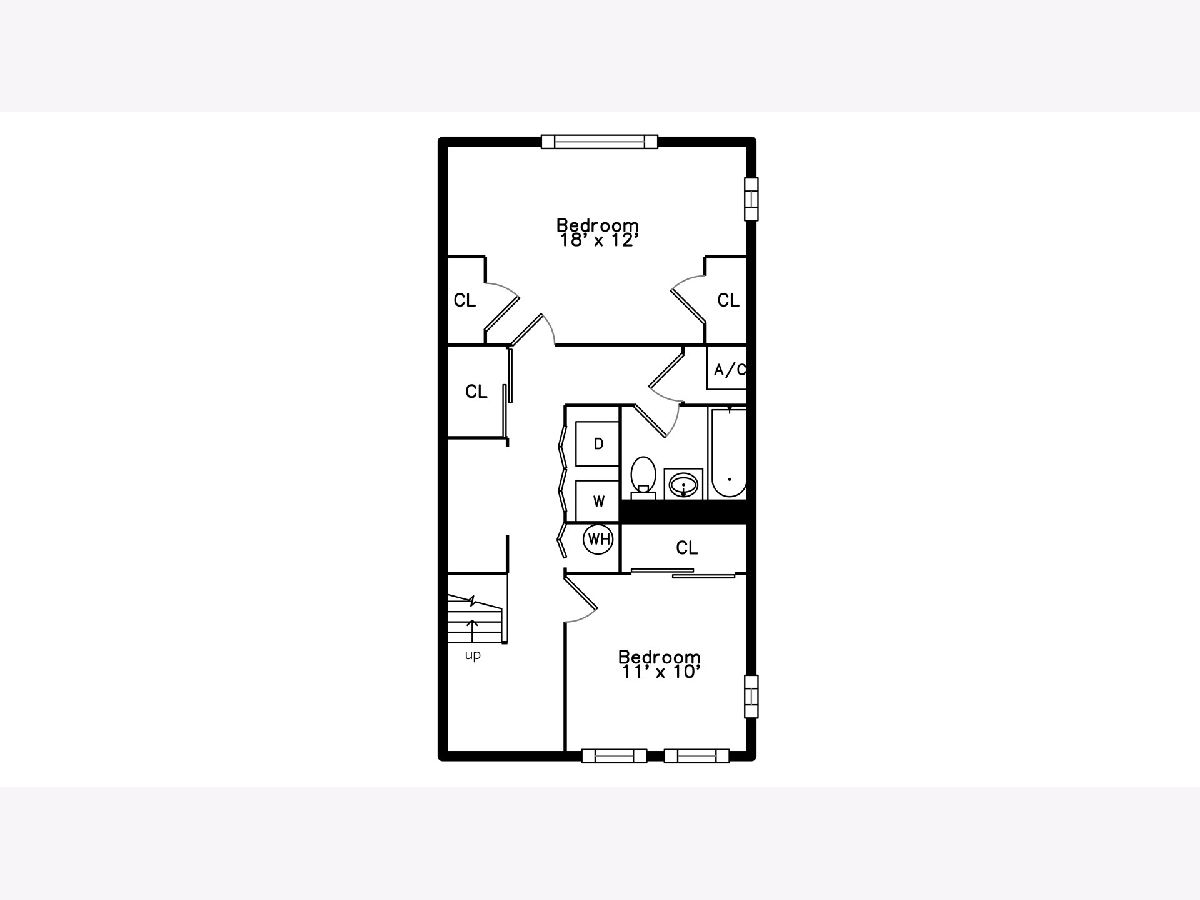
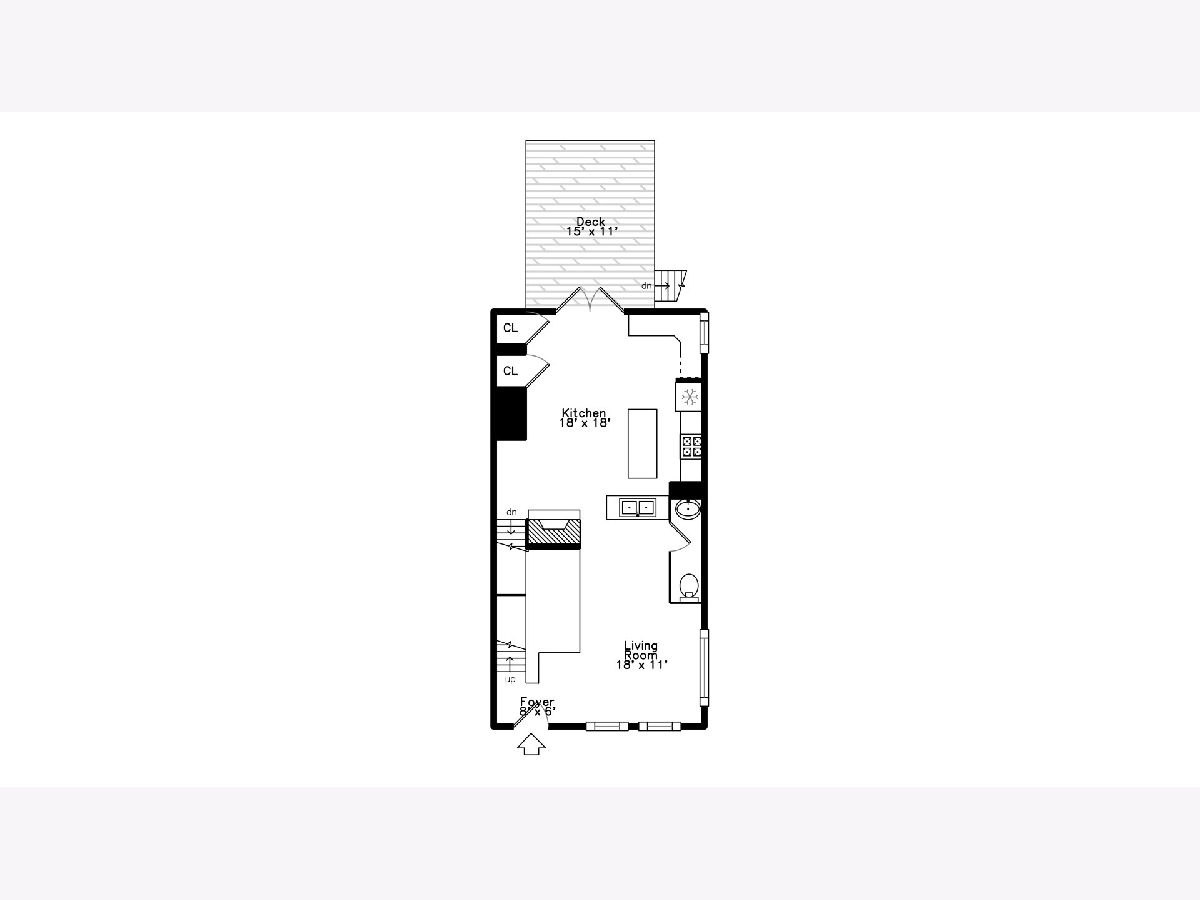
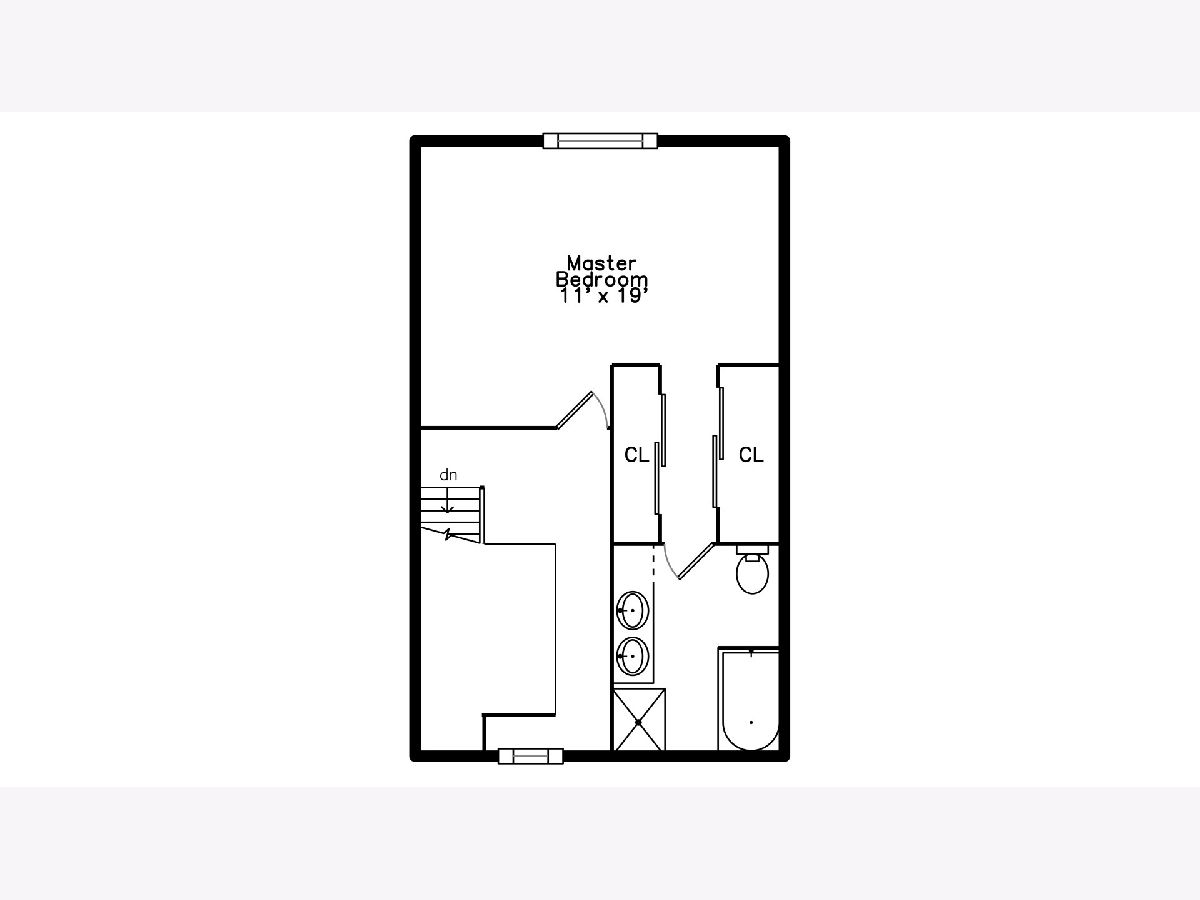
Room Specifics
Total Bedrooms: 3
Bedrooms Above Ground: 1
Bedrooms Below Ground: 2
Dimensions: —
Floor Type: —
Dimensions: —
Floor Type: —
Full Bathrooms: 3
Bathroom Amenities: —
Bathroom in Basement: 1
Rooms: —
Basement Description: Finished
Other Specifics
| 2 | |
| — | |
| Off Alley | |
| — | |
| — | |
| 25 X 120 | |
| — | |
| — | |
| — | |
| — | |
| Not in DB | |
| — | |
| — | |
| — | |
| — |
Tax History
| Year | Property Taxes |
|---|---|
| 2022 | $13,711 |
| 2023 | $16,745 |
Contact Agent
Nearby Similar Homes
Contact Agent
Listing Provided By
EXIT Strategy Realty

