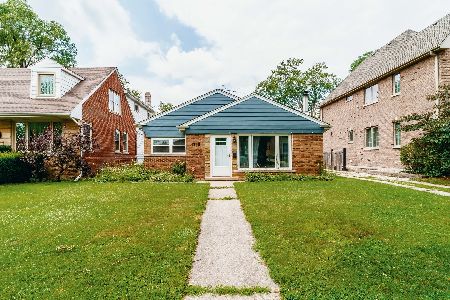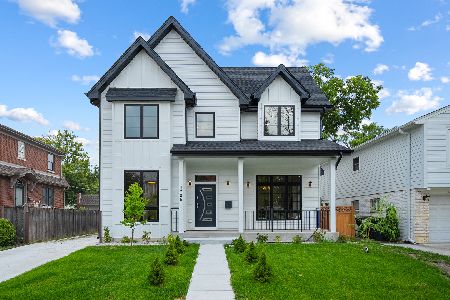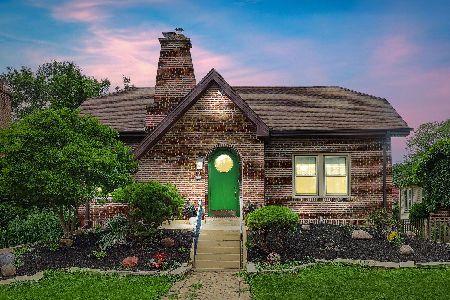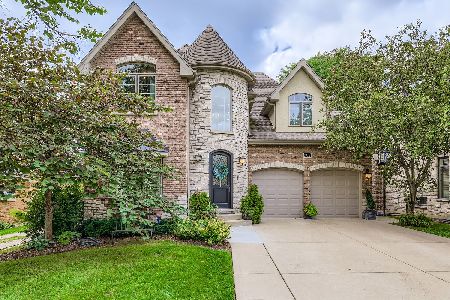1632 Vine Avenue, Park Ridge, Illinois 60068
$954,000
|
Sold
|
|
| Status: | Closed |
| Sqft: | 2,893 |
| Cost/Sqft: | $334 |
| Beds: | 4 |
| Baths: | 4 |
| Year Built: | 1999 |
| Property Taxes: | $16,602 |
| Days On Market: | 84 |
| Lot Size: | 0,15 |
Description
Sunlight streams into the two-story foyer as you enter this gracious 5 bedroom 4 bath home. Marvel at the fabulous flow: the lovely living room leads to the formal dining room which sets the stage for the showstopping kitchen. A grand, quartz-clad island offers plenty of seating and storage. Pristine white cabinetry and gleaming hardwood floors anchor the space. A wonderful wet bar and beverage station are cleverly revealed by a sliding barn door. Retire to the adjacent family room to enjoy the stunning stone fireplace. An appealing mudroom and full bath complete the marvelous main level. The second level boasts 4 beautiful bedrooms and 2 full baths. The primary suite is a sensational sanctuary; enter the double doors to experience a vast bedroom that easily accommodates a king-size set and restful seating area near the cozy gas fireplace. Revel in the spacious, precisely organized walk-in closet. The primary bathroom was thoughtfully redesigned with 2 vanities, a separate shower and sumptuous soaking tub. The suite's private balcony overlooks the tranquil backyard. The other 3 bedrooms on this level are bright and welcoming with numerous windows, wonderful closets and classic hardwood floors. The hallway bath is whimsically charming with dual sinks, a sunny skylight and large linen closet. The vibrant lower level is an entertainer's dream. A raised platform in the center of the rec room has hosted this family's countless playdates, sleepovers, movie nights and impromptu dance parties. A mini kitchen adds to the merriment. A sweet fifth bedroom and full bath provide a perfect guest suite. Full-size laundry and incredible storage are steps away. Admire the property's mature landscaping while planning where to place your trampoline or playset. Chill and grill on the spacious deck. A long side driveway delivers you to your roomy 2-car garage. Pride of ownership is evident in every delightful detail that these original owners have lovingly chosen and maintained during their tenure. Welcome home! Please see a list of updates under Additional Information.
Property Specifics
| Single Family | |
| — | |
| — | |
| 1999 | |
| — | |
| — | |
| No | |
| 0.15 |
| Cook | |
| — | |
| — / Not Applicable | |
| — | |
| — | |
| — | |
| 12461859 | |
| 12022320160000 |
Nearby Schools
| NAME: | DISTRICT: | DISTANCE: | |
|---|---|---|---|
|
Grade School
Theodore Roosevelt Elementary Sc |
64 | — | |
|
Middle School
Lincoln Middle School |
64 | Not in DB | |
|
High School
Maine South High School |
207 | Not in DB | |
Property History
| DATE: | EVENT: | PRICE: | SOURCE: |
|---|---|---|---|
| 31 Oct, 2025 | Sold | $954,000 | MRED MLS |
| 13 Sep, 2025 | Under contract | $965,000 | MRED MLS |
| 3 Sep, 2025 | Listed for sale | $965,000 | MRED MLS |
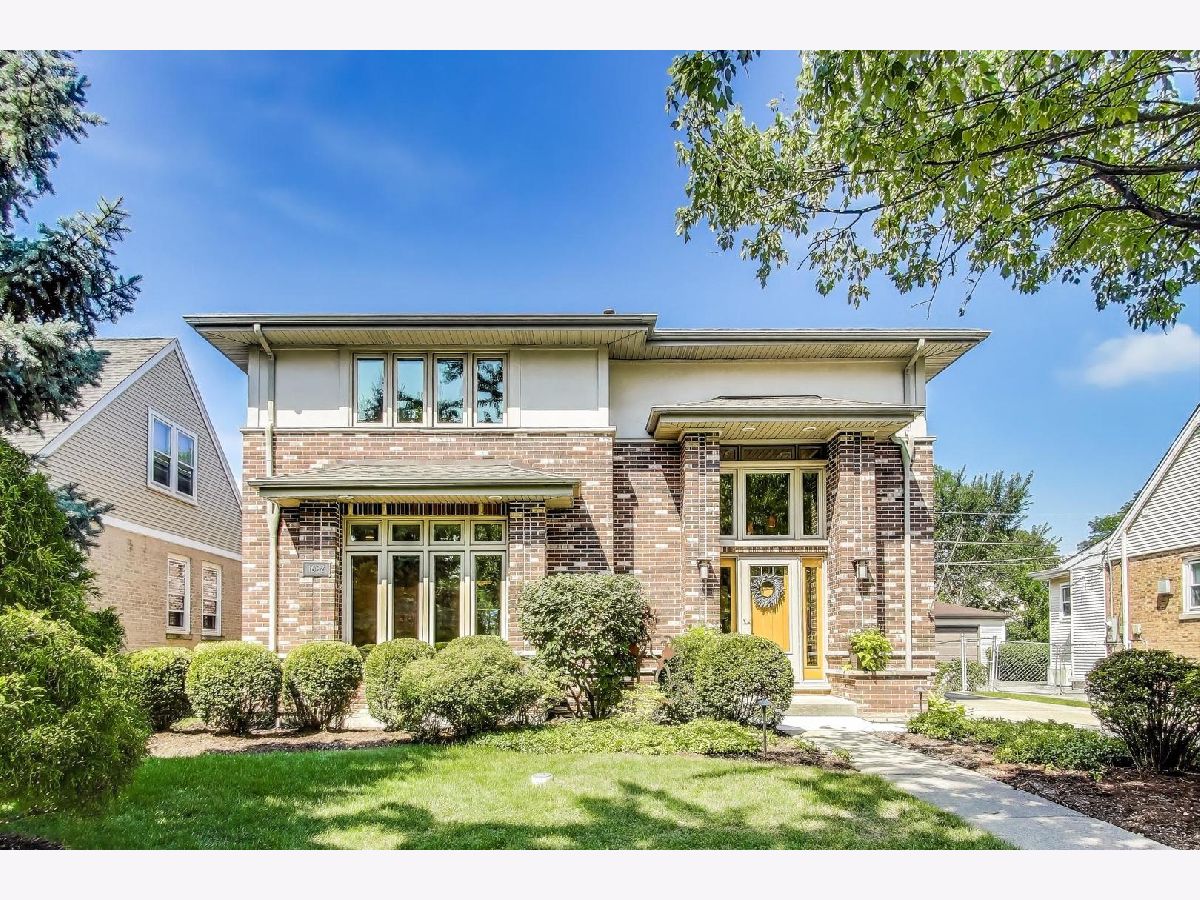




















































Room Specifics
Total Bedrooms: 5
Bedrooms Above Ground: 4
Bedrooms Below Ground: 1
Dimensions: —
Floor Type: —
Dimensions: —
Floor Type: —
Dimensions: —
Floor Type: —
Dimensions: —
Floor Type: —
Full Bathrooms: 4
Bathroom Amenities: —
Bathroom in Basement: 1
Rooms: —
Basement Description: —
Other Specifics
| 2 | |
| — | |
| — | |
| — | |
| — | |
| 50 X 133 | |
| — | |
| — | |
| — | |
| — | |
| Not in DB | |
| — | |
| — | |
| — | |
| — |
Tax History
| Year | Property Taxes |
|---|---|
| 2025 | $16,602 |
Contact Agent
Nearby Similar Homes
Nearby Sold Comparables
Contact Agent
Listing Provided By
@properties Christie?s International Real Estate


