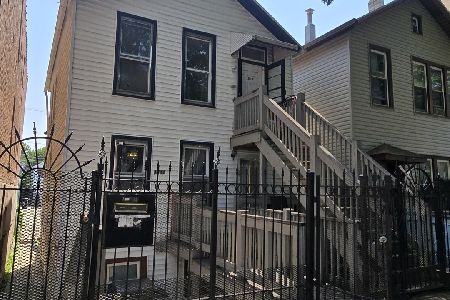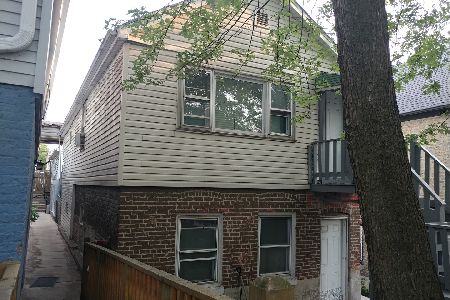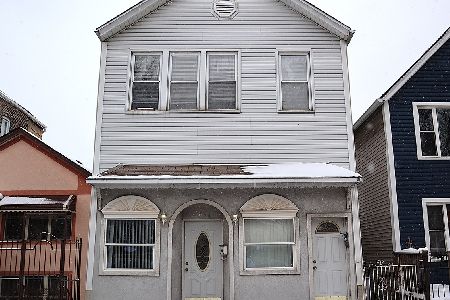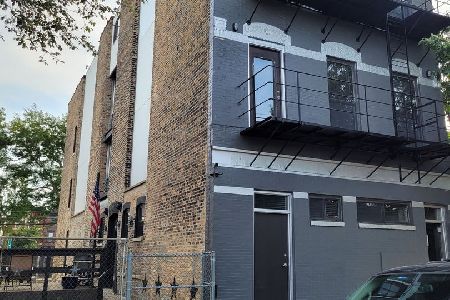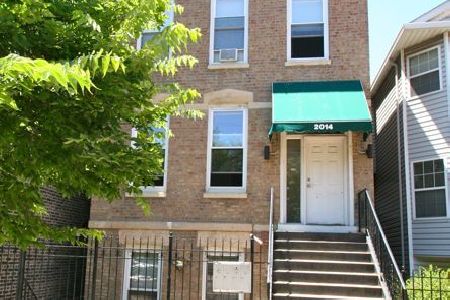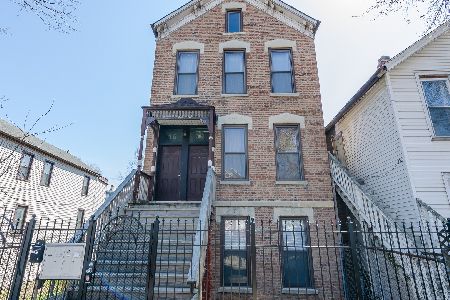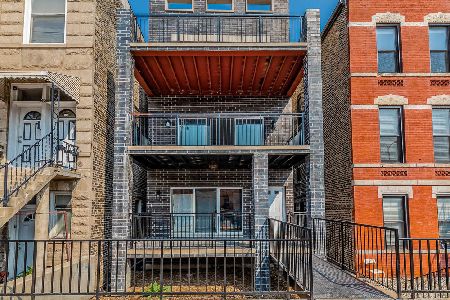1635 21st Place, Lower West Side, Chicago, Illinois 60608
$1,515,000
|
For Sale
|
|
| Status: | Contingent |
| Sqft: | 0 |
| Cost/Sqft: | — |
| Beds: | 8 |
| Baths: | 0 |
| Year Built: | 2025 |
| Property Taxes: | $1,991 |
| Days On Market: | 47 |
| Lot Size: | 0,00 |
Description
NEW CONSTRUCTION 3-unit building nestled in a coveted enclave of Pilsen that harmoniously blends urban convenience with serene living is the ultimate arm-chair investment. The annual rents are projected to be ~$120,000+ based on recent rental comparables and rental buildings the Developer owns in the area. With the prime location, this building will be fully leased quickly! Rent them all or live in one unit and rent the others for little to no mortgage! Future residents of this newly constructed 3-unit building are mere steps away the pink Line L train stop, lush parks such as Harrison Park, UIC medical district, the University of Illinois, and the entertainment that 18th St has to offer, including gourmet dining, chic boutiques, and cultural landmarks. With easy access to public transportation and major highways, the city's business districts, and entertainment venues are within easy reach all while being on a quiet and safe residential street. With uncompromising attention to detail, this exclusive offering boasts state-of-the-art finishes, innovative design, and breathtaking views, making it an unparalleled residential experience. Each of the three expansive condo units is equipped with open-concept layouts that are bathed in natural light, thanks to the floor-to-ceiling windows in the front and strategically placed side windows for maximum sun exposure. The gourmet kitchens are equipped with custom cabinets, stainless steel Kitchenaid appliances, quartz countertops, and large islands that serve as great prep areas, but also eating areas that will seat the whole family. Retreat to master suites designed for ultimate comfort and privacy, featuring spacious walk-in closets and ensuite bathrooms adorned with quality Delta fixtures, dual vanities, and massive walk-in showers. Each unit is meticulously finished with high ceilings (9'), wide-plank white oak hardwood flooring, smart home technology, energy-efficient systems, and a tiled mudroom before exiting onto each of the units' private outdoor spaces. This exclusive building goes beyond the expected to provide amenities that enhance lifestyle and convenience. The penthouse has a private 1000 SF rooftop that offers panoramic views of the city's skyline, a gas line for a future outdoor kitchen, and a hose bib for a garden. Units 2 and 3 come with large storage units on the ground level for their bicycles, tools, and whatever else they prefer not to bring up the stairs. Private parking is available for each unit on the rear parking pad.
Property Specifics
| Multi-unit | |
| — | |
| — | |
| 2025 | |
| — | |
| — | |
| No | |
| — |
| Cook | |
| — | |
| — / — | |
| — | |
| — | |
| — | |
| 12509436 | |
| 17194290100000 |
Nearby Schools
| NAME: | DISTRICT: | DISTANCE: | |
|---|---|---|---|
|
Grade School
Cooper Elementary School Dual La |
299 | — | |
Property History
| DATE: | EVENT: | PRICE: | SOURCE: |
|---|---|---|---|
| 4 Nov, 2025 | Under contract | $1,515,000 | MRED MLS |
| 2 Nov, 2025 | Listed for sale | $1,515,000 | MRED MLS |
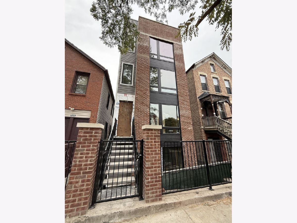
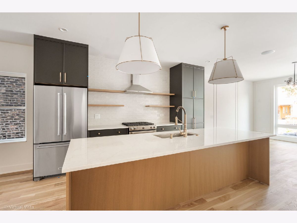
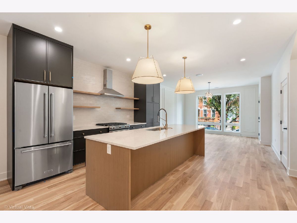
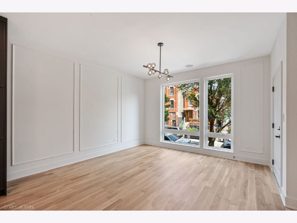
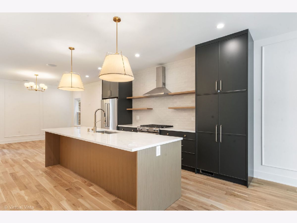
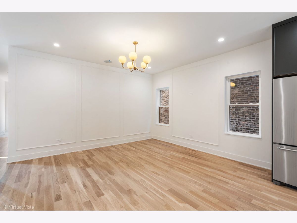
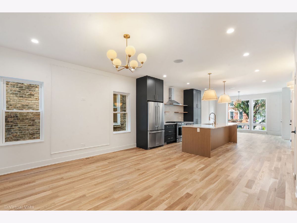
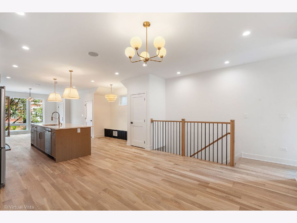
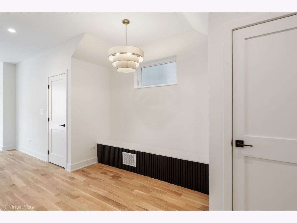
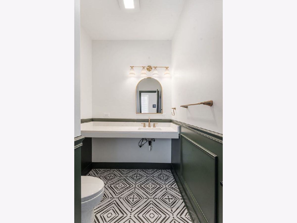
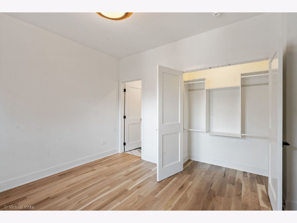
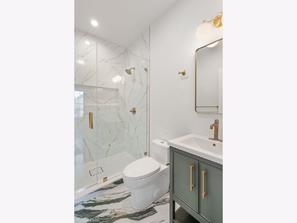
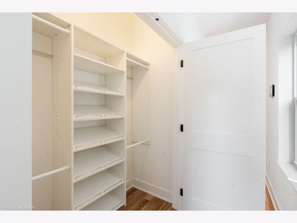
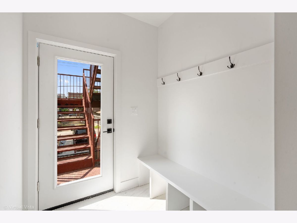
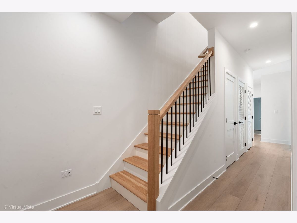
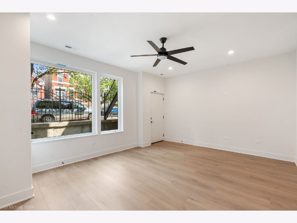
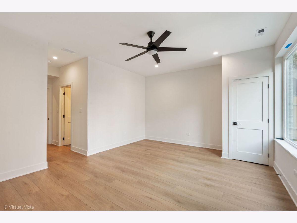
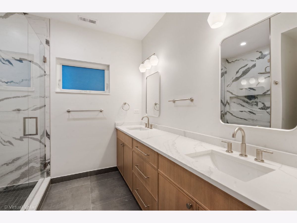
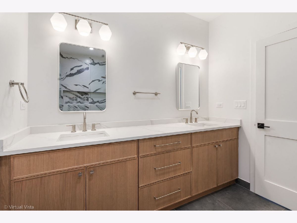
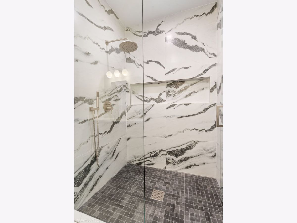
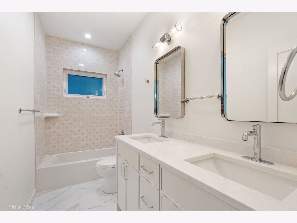
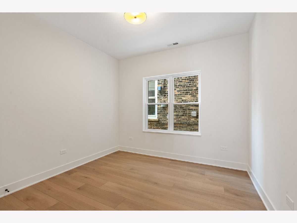
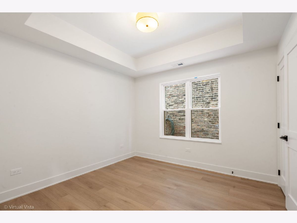
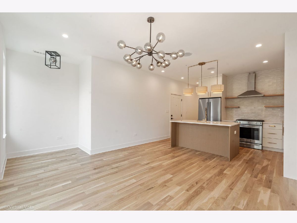
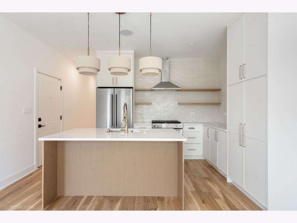
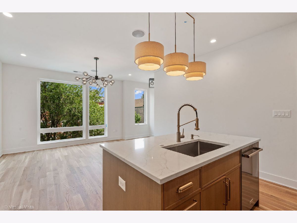
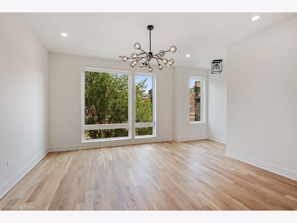
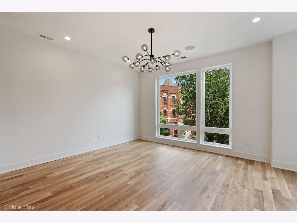
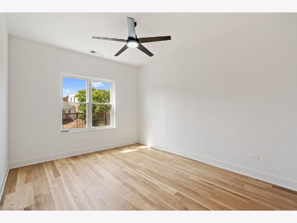
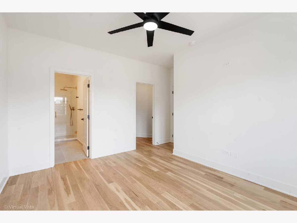
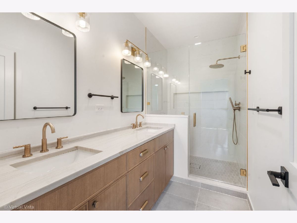
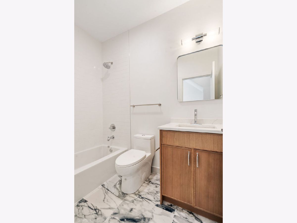
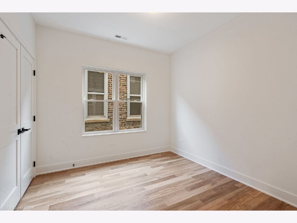
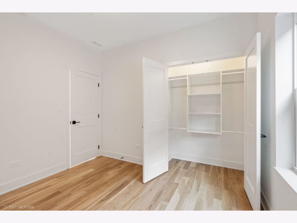
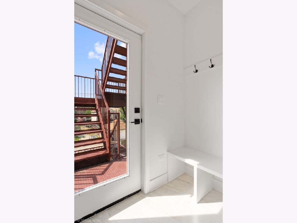
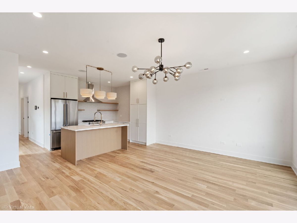
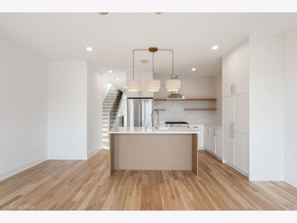
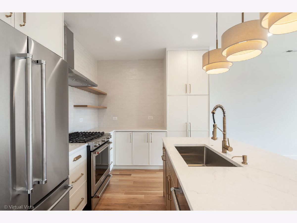
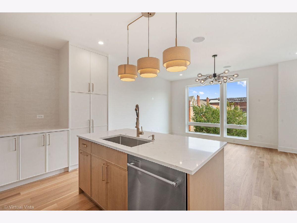
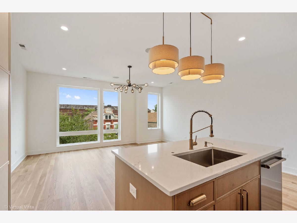
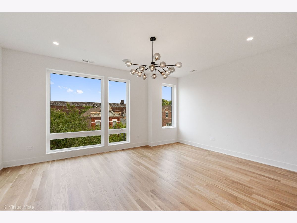
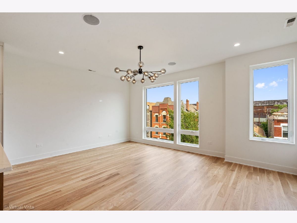
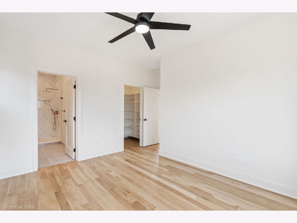
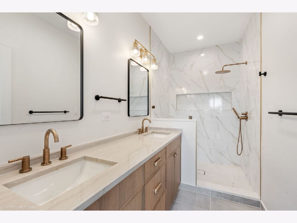
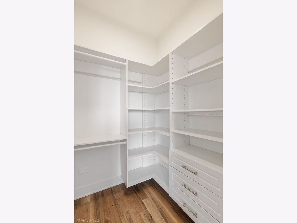
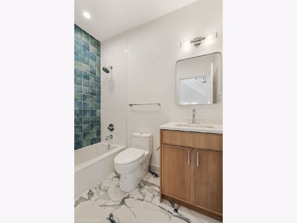
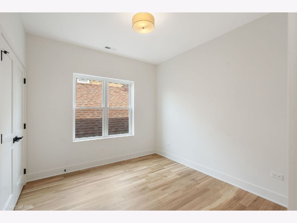
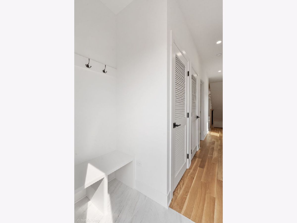
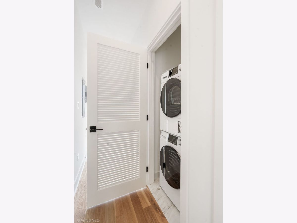
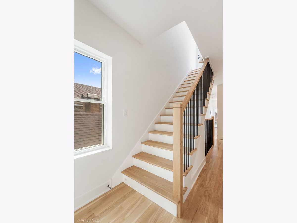
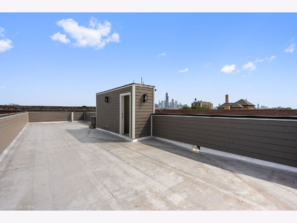
Room Specifics
Total Bedrooms: 8
Bedrooms Above Ground: 8
Bedrooms Below Ground: 0
Dimensions: —
Floor Type: —
Dimensions: —
Floor Type: —
Dimensions: —
Floor Type: —
Dimensions: —
Floor Type: —
Dimensions: —
Floor Type: —
Dimensions: —
Floor Type: —
Dimensions: —
Floor Type: —
Full Bathrooms: 8
Bathroom Amenities: Separate Shower,Double Sink
Bathroom in Basement: —
Rooms: —
Basement Description: —
Other Specifics
| — | |
| — | |
| — | |
| — | |
| — | |
| 24X125.36 | |
| — | |
| — | |
| — | |
| — | |
| Not in DB | |
| — | |
| — | |
| — | |
| — |
Tax History
| Year | Property Taxes |
|---|---|
| 2025 | $1,991 |
Contact Agent
Nearby Similar Homes
Contact Agent
Listing Provided By
Core Realty & Investments Inc.

