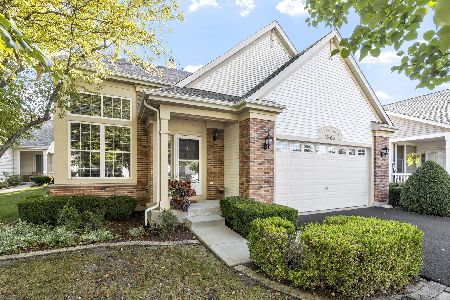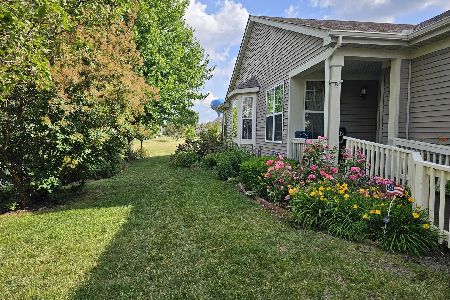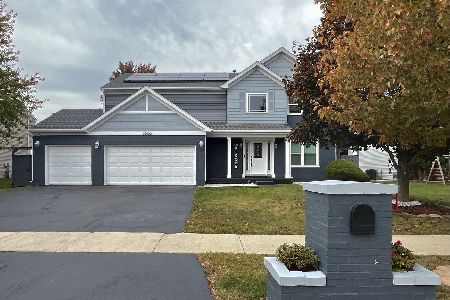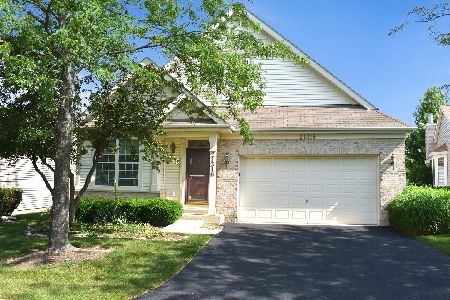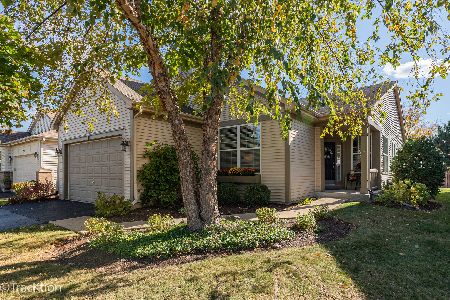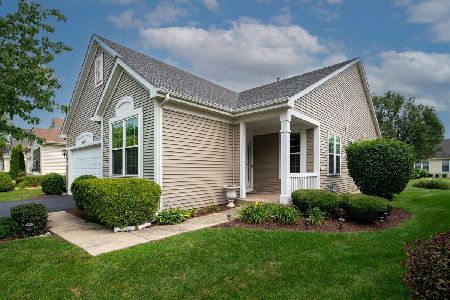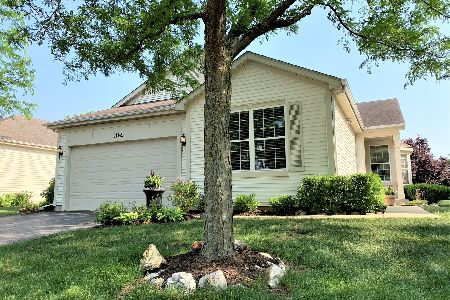16400 Grandwood Lake Drive, Crest Hill, Illinois 60403
$355,000
|
For Sale
|
|
| Status: | Contingent |
| Sqft: | 2,092 |
| Cost/Sqft: | $170 |
| Beds: | 2 |
| Baths: | 2 |
| Year Built: | 2004 |
| Property Taxes: | $4,393 |
| Days On Market: | 95 |
| Lot Size: | 0,00 |
Description
Popular greenbriar model tucked away on a quiet cul de sac with mature trees is move-in ready! Located in Carillon Lakes 55+ resort style community, this well maintained home has been FRESHLY PAINTED with NEW CARPET and LUXURY VINYL FLOORING. Features include 2 primary bedrooms, 2 full baths and a den. WHITE TRIM, 6 PANEL DOORS and CEILING FANS are found throughout the home. The living room/dining room with 10' CEILINGS is perfect for entertaining. The kitchen boasts updated counter tops new side by side refrigerator, and newer microwave. There are 2 PANTRIES for all your storage needs. The expanded family room is open to kitchen and eating area with sliding glass door to patio. The primary bedroom suite features 2 CLOSETS (one large walk-in) and a private bath complete with BRAND NEW WALK-IN SHOWER, large LINEN CLOSET and DOUBLE SINK VANITY. The second primary bedroom has a LARGE WALK-IN CLOSET and access to hall bathroom with walk-in shower. Both bathrooms offer comfort height toilets. The den is perfect for your home office or could easily be converted to a 3rd bedroom. You will love the separate laundry room with full sized washer and dryer, BUILT-IN CABINETS AND LAUNDRY SINK. Owners will enjoy outdoor entertaining on the GORGEOUS BRICK PAVER PATIO. Roof is approximately 10 years old and sump pump is new. The community offers 3 pools, tennis courts, 3 hole golf course, clubhouse with numerous activities, walking trails and ponds. Although home has been very well care for, this is an estate sale and is being sold "as is". Exclude stained glass in bathroom.
Property Specifics
| Single Family | |
| — | |
| — | |
| 2004 | |
| — | |
| EXPANDED GREENBRIAR | |
| No | |
| — |
| Will | |
| Carillon Lakes | |
| 304 / Monthly | |
| — | |
| — | |
| — | |
| 12427518 | |
| 1104194030220000 |
Nearby Schools
| NAME: | DISTRICT: | DISTANCE: | |
|---|---|---|---|
|
Grade School
Richland Elementary School |
88A | — | |
|
Middle School
Richland Elementary School |
88A | Not in DB | |
|
High School
Lockport Township High School |
205 | Not in DB | |
Property History
| DATE: | EVENT: | PRICE: | SOURCE: |
|---|---|---|---|
| 11 Oct, 2025 | Under contract | $355,000 | MRED MLS |
| — | Last price change | $367,000 | MRED MLS |
| 23 Jul, 2025 | Listed for sale | $367,000 | MRED MLS |
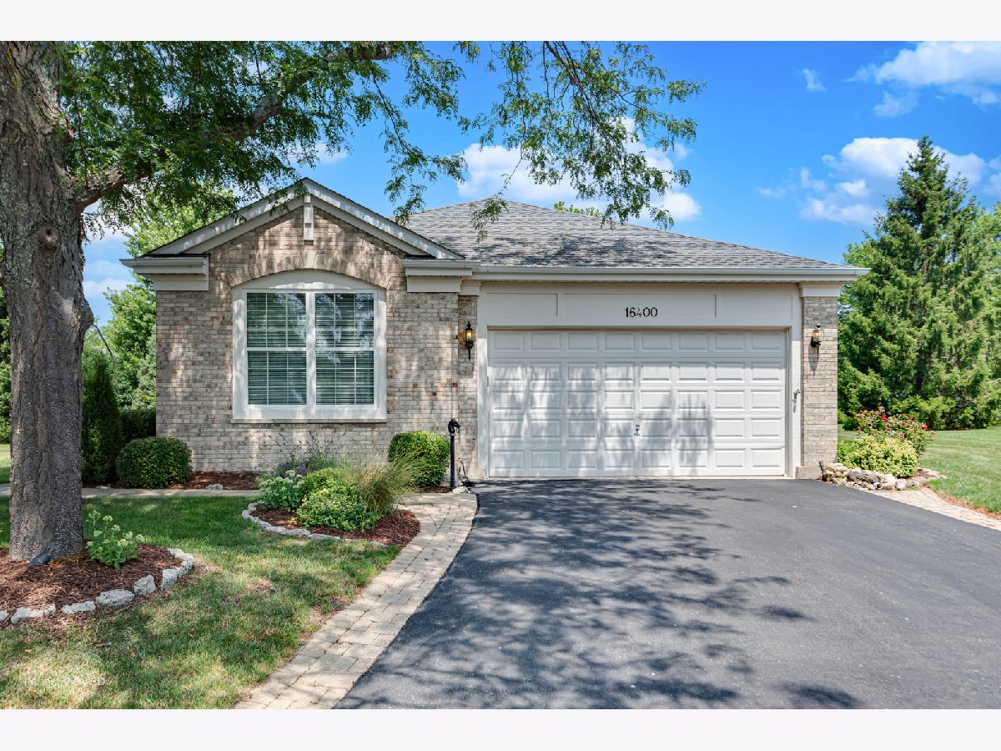
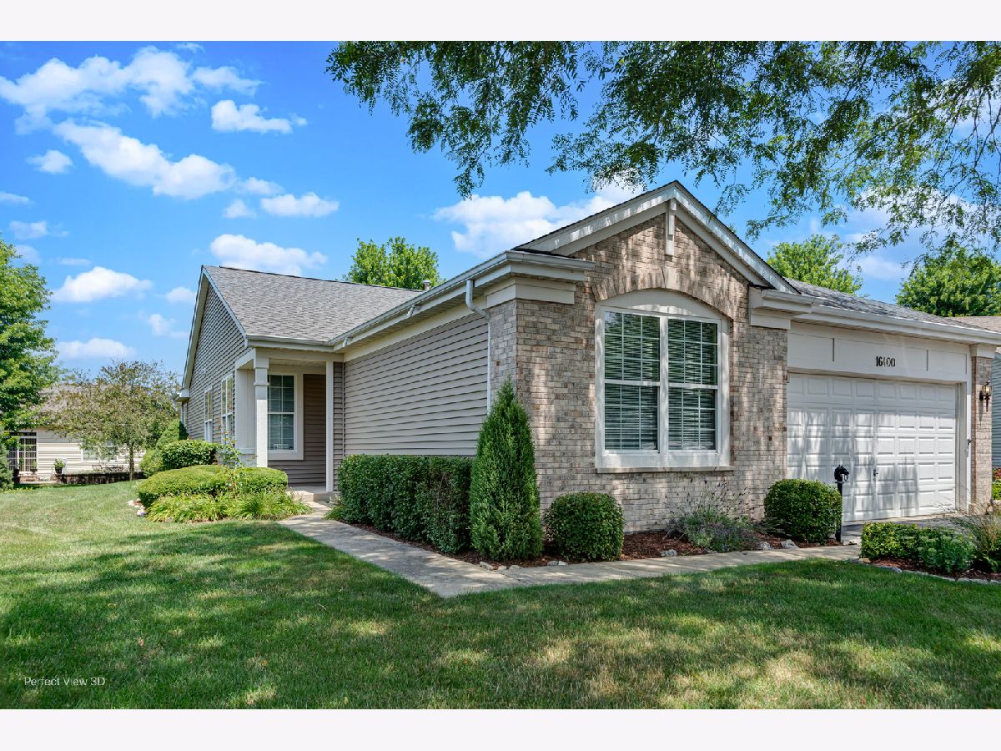

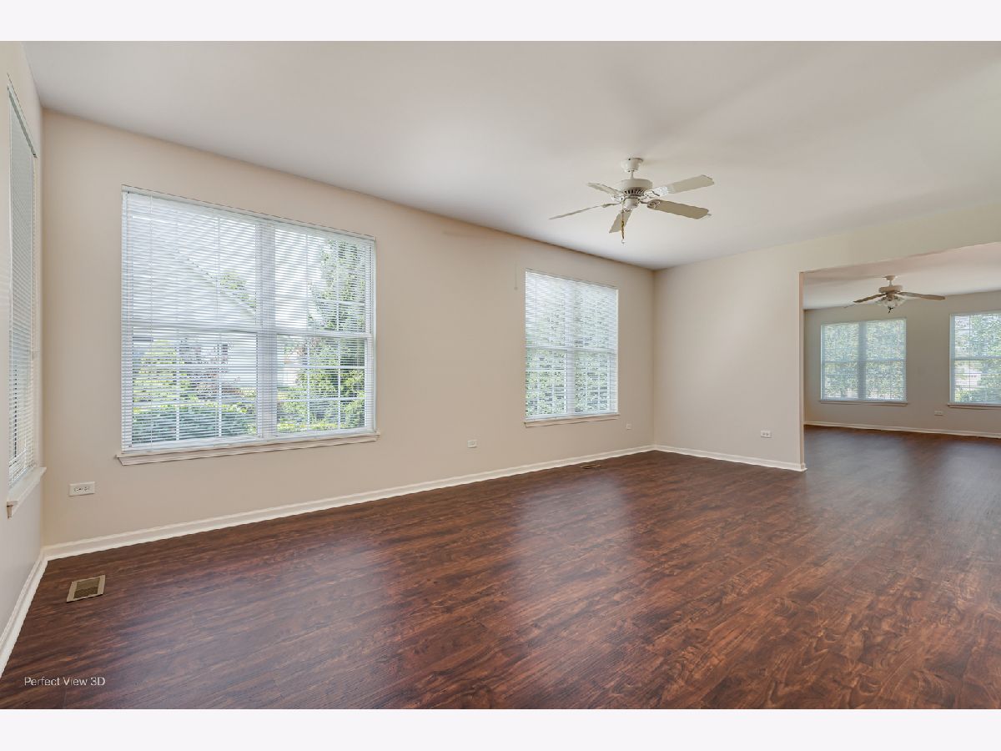
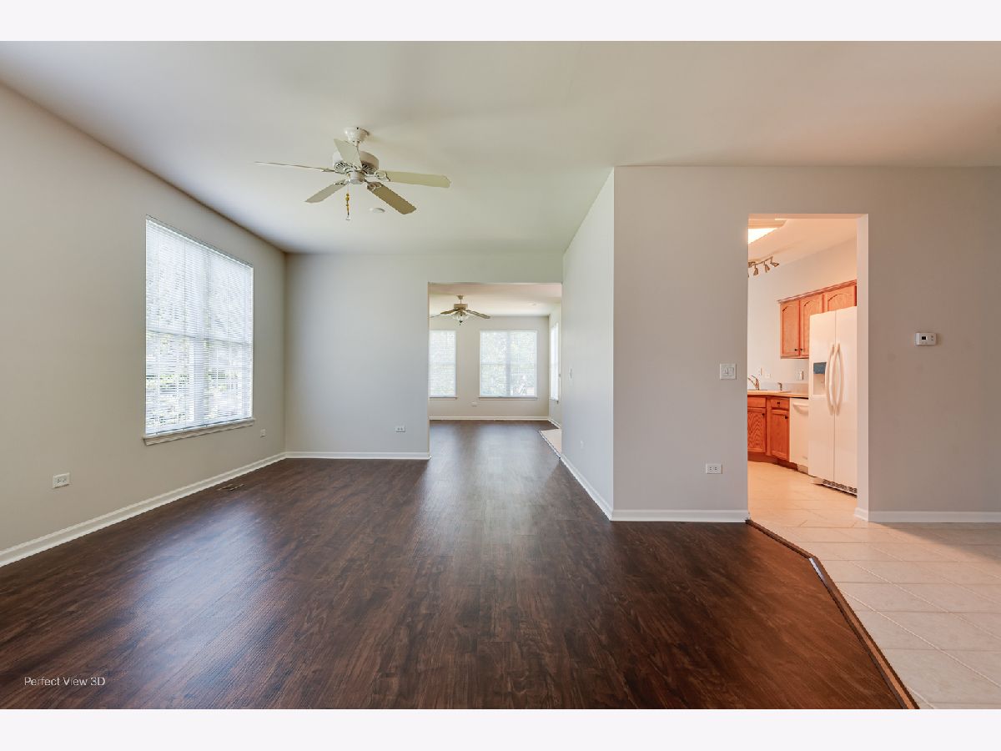







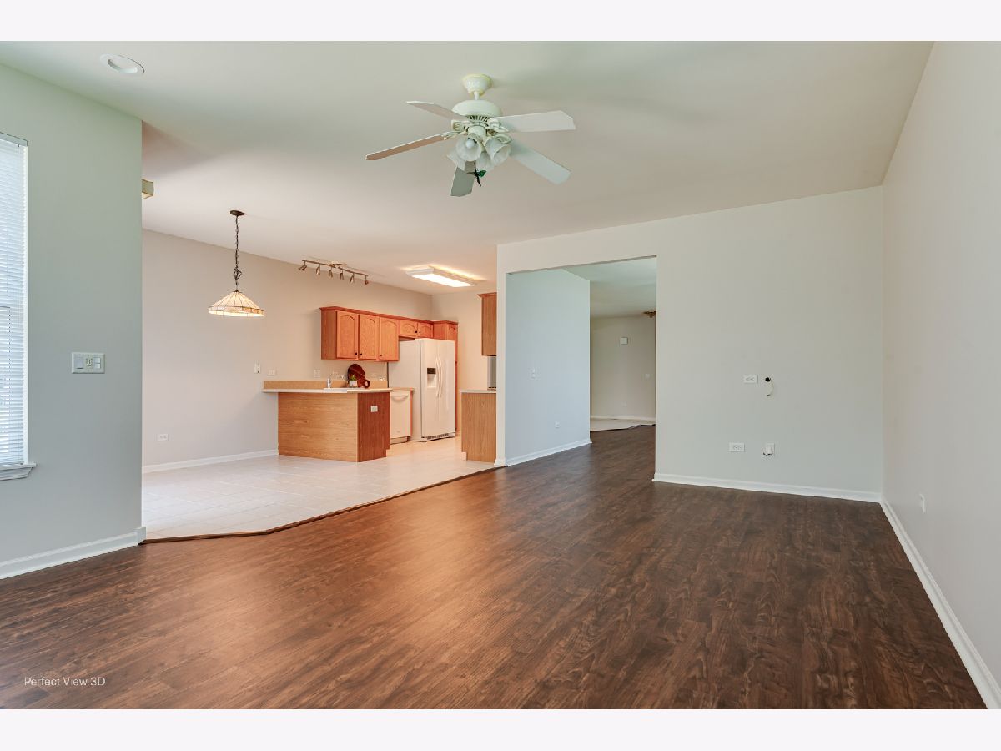
















Room Specifics
Total Bedrooms: 2
Bedrooms Above Ground: 2
Bedrooms Below Ground: 0
Dimensions: —
Floor Type: —
Full Bathrooms: 2
Bathroom Amenities: Double Sink
Bathroom in Basement: 0
Rooms: —
Basement Description: —
Other Specifics
| 2 | |
| — | |
| — | |
| — | |
| — | |
| 34 X 138 X 122 X 133 | |
| — | |
| — | |
| — | |
| — | |
| Not in DB | |
| — | |
| — | |
| — | |
| — |
Tax History
| Year | Property Taxes |
|---|---|
| 2025 | $4,393 |
Contact Agent
Nearby Similar Homes
Nearby Sold Comparables
Contact Agent
Listing Provided By
Charles Rutenberg Realty of IL

