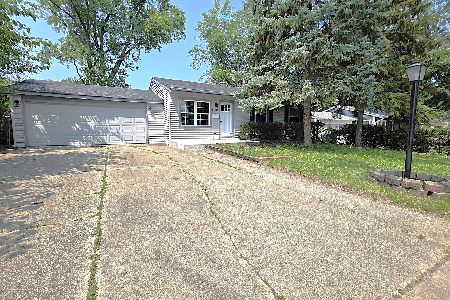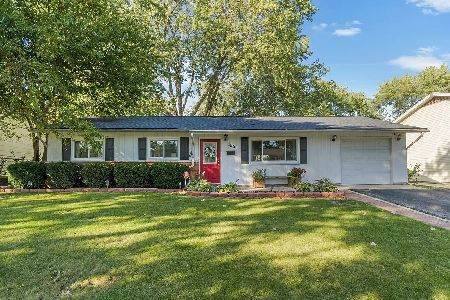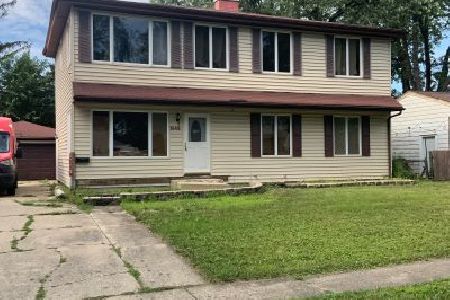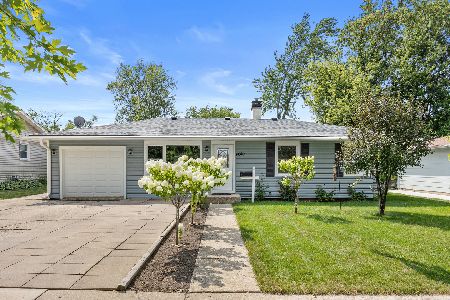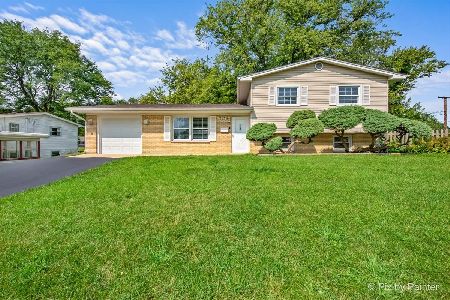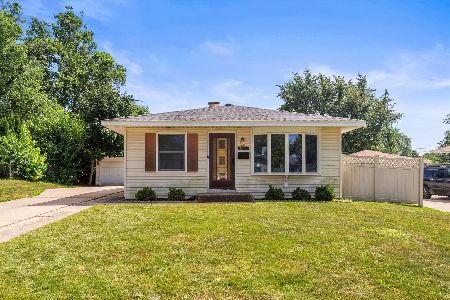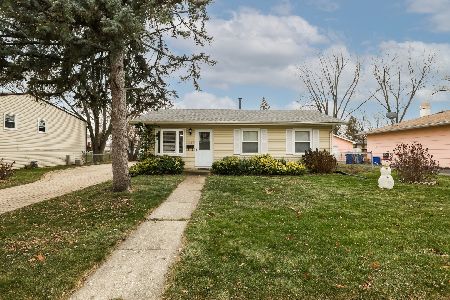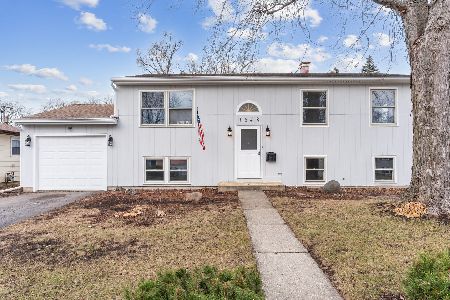1649 Park Avenue, Hanover Park, Illinois 60133
$489,900
|
For Sale
|
|
| Status: | Active |
| Sqft: | 1,825 |
| Cost/Sqft: | $268 |
| Beds: | 4 |
| Baths: | 3 |
| Year Built: | 1963 |
| Property Taxes: | $7,193 |
| Days On Market: | 9 |
| Lot Size: | 0,18 |
Description
This sprawling ranch looks small from the outside but it is very spacious on the inside! It features an intelligently designed floor plan with 4 bedrooms on the main floor, a fifth bedroom in the basement and 2.5 bathrooms! Walk into a dining room, kitchen and family room, and notice how it feels upon your entrance: open, airy and bright! Crisp, natural sunlight beams into this home from the family room windows and skylights. Just watch: as the sun lights up your home, and your heart! The dining room area comfortably seats eight people and it opens up to a masterfully designed kitchen featuring white shaker style cabinets along with a Sub-Zero refrigerator, a Wolf microwave, a Forno stove and a Forno hood, and a tastefully selected quartz countertop! Hang out with your family and friends around the kitchen peninsula and the kitchen island and: eat, drink, chat and laugh. Then, be wowed: by the family room! It is accentuated with a large, vaulted ceiling featuring skylights, recessed lighting and so many windows. It is like a little piece of heaven. This family room has enough space for a large sectional, an ottoman and an entertainment area. There is also a sliding glass door that leads to a beautifully bricked paved patio and a large yard! It is a perfect space for entertaining and relaxing. More so, there are four bedrooms on the first floor. Three of the bedrooms are on the north side of the home, or just to the right of the front entrance. These three bedrooms share a full bathroom as well. The fourth bedroom is a true primary bedroom and it is located at the opposite end of this home, which adds privacy to this space; it features a full, primary master bathroom with a jacuzzi, a pretty double vanity and tastefully curated wallpaper! You will love it! But, wait. There is more! Head down to a full, finished basement featuring luxury vinyl flooring, a small, quasi-kitchen area, a bathroom, a stackable washer-and-dryer and an additional bonus bedroom, which can also be used as an office, a recreational room, an exercise room or a playroom for kids! This home also features window well drains, a sump pump, a battery back-up system and a huge 4-foot crawl space in the basement, which is just underneath the family room! This home is within walking distance to the park, Metra, schools, shopping and restaurants! Easy to show. A 10!
Property Specifics
| Single Family | |
| — | |
| — | |
| 1963 | |
| — | |
| RANCH | |
| No | |
| 0.18 |
| Cook | |
| Hanover Gardens | |
| 0 / Not Applicable | |
| — | |
| — | |
| — | |
| 12476119 | |
| 06362180030000 |
Nearby Schools
| NAME: | DISTRICT: | DISTANCE: | |
|---|---|---|---|
|
Grade School
Laurel Hill Elementary School |
46 | — | |
|
Middle School
Tefft Middle School |
46 | Not in DB | |
|
High School
Bartlett High School |
46 | Not in DB | |
Property History
| DATE: | EVENT: | PRICE: | SOURCE: |
|---|---|---|---|
| 31 Jan, 2025 | Sold | $362,555 | MRED MLS |
| 22 Dec, 2024 | Under contract | $350,000 | MRED MLS |
| 17 Dec, 2024 | Listed for sale | $350,000 | MRED MLS |
| 19 Sep, 2025 | Listed for sale | $489,900 | MRED MLS |
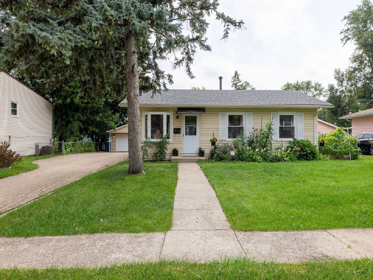
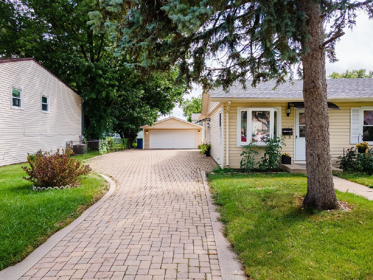
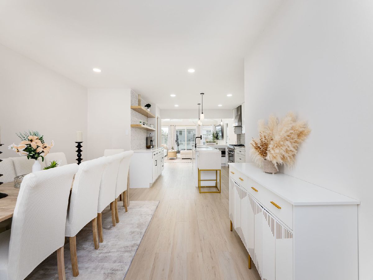
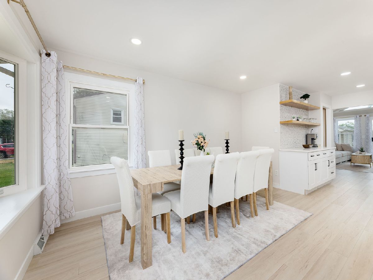
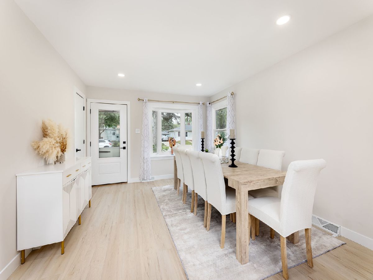
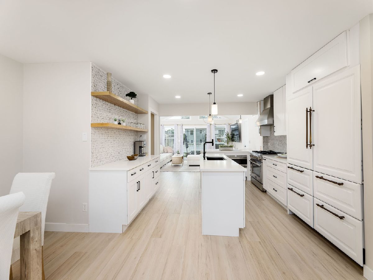
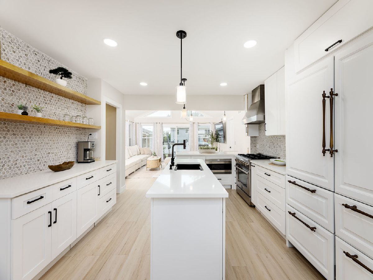
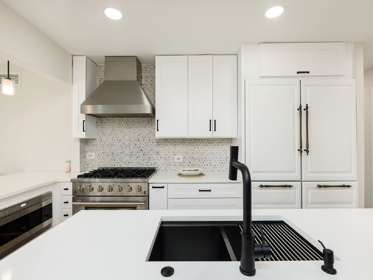
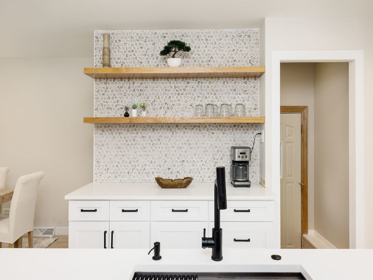
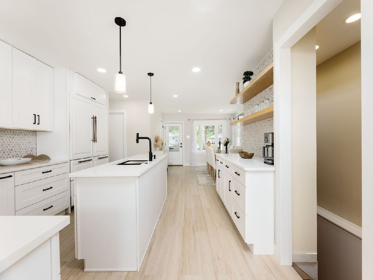
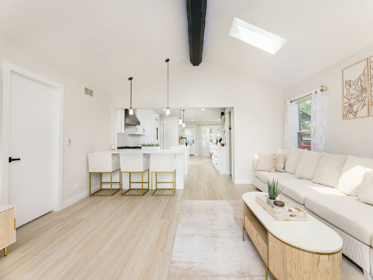
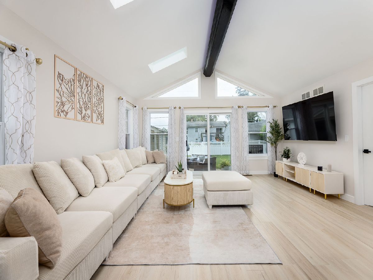
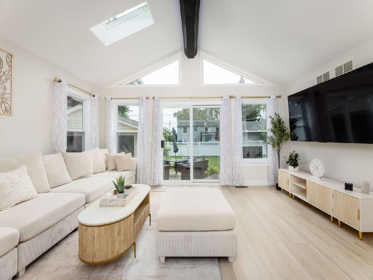
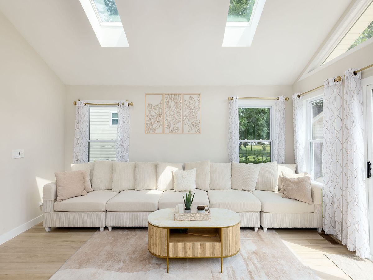
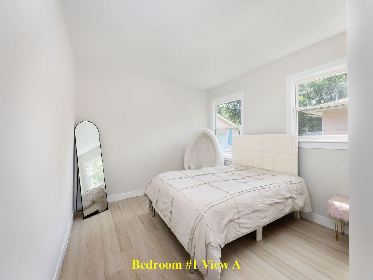
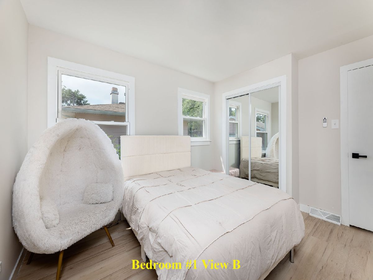
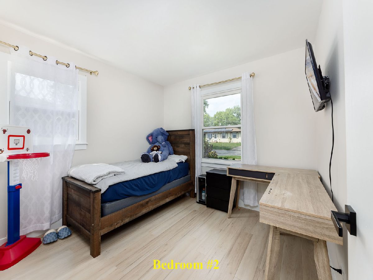
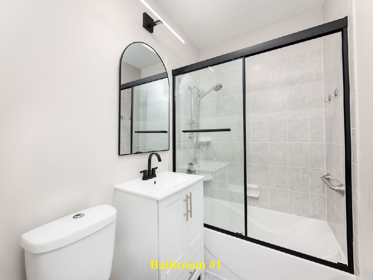
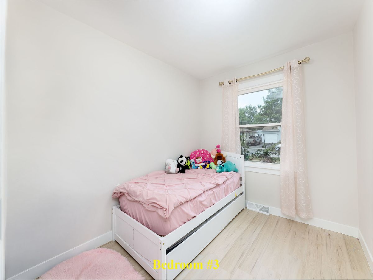
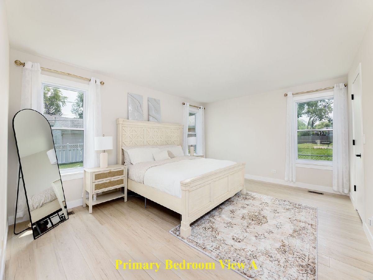
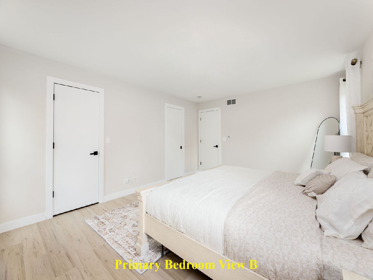
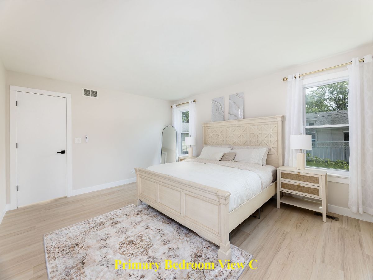
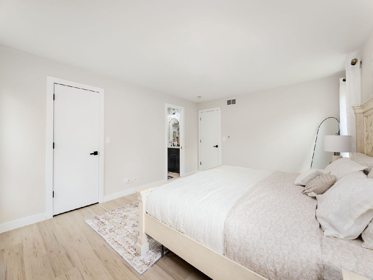
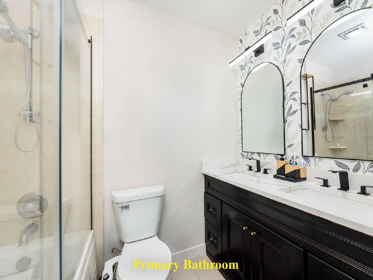
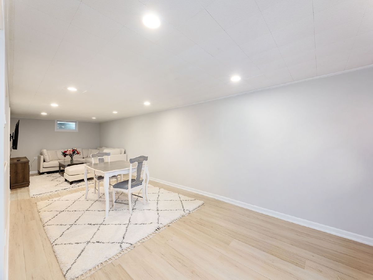
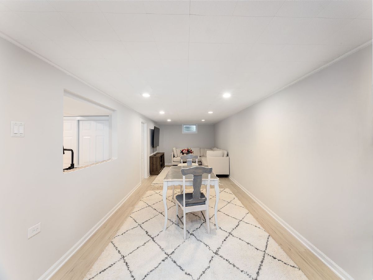
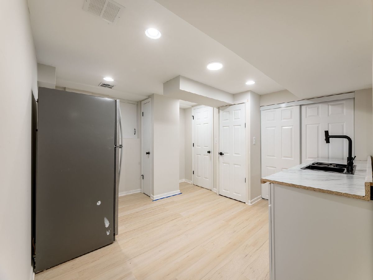

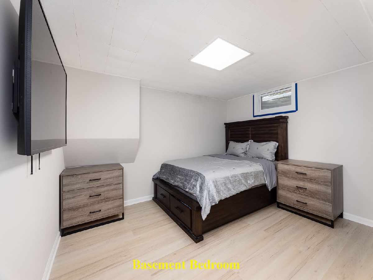
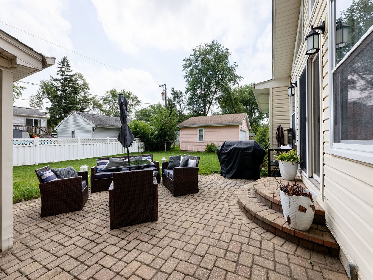
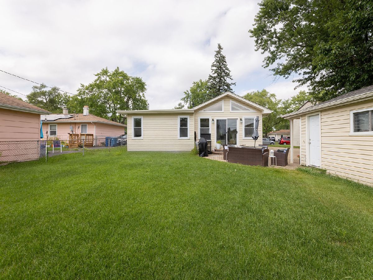
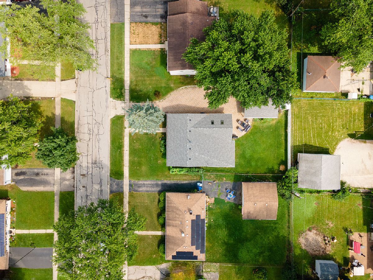
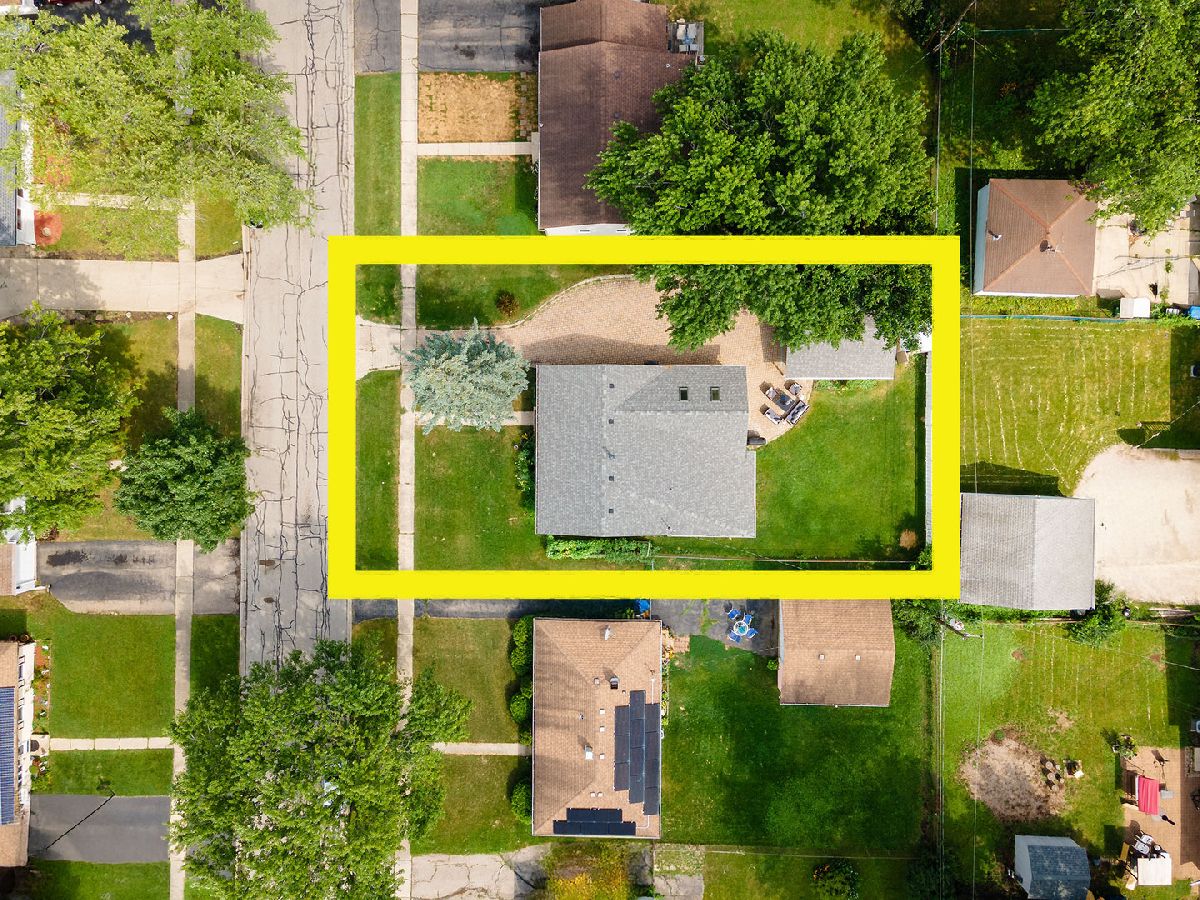
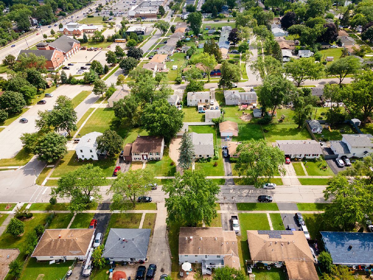
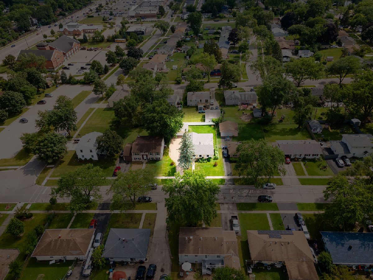
Room Specifics
Total Bedrooms: 5
Bedrooms Above Ground: 4
Bedrooms Below Ground: 1
Dimensions: —
Floor Type: —
Dimensions: —
Floor Type: —
Dimensions: —
Floor Type: —
Dimensions: —
Floor Type: —
Full Bathrooms: 3
Bathroom Amenities: Whirlpool,Double Sink
Bathroom in Basement: 1
Rooms: —
Basement Description: —
Other Specifics
| 2.5 | |
| — | |
| — | |
| — | |
| — | |
| 67 x 120 | |
| — | |
| — | |
| — | |
| — | |
| Not in DB | |
| — | |
| — | |
| — | |
| — |
Tax History
| Year | Property Taxes |
|---|---|
| 2025 | $6,975 |
| 2025 | $7,193 |
Contact Agent
Nearby Similar Homes
Nearby Sold Comparables
Contact Agent
Listing Provided By
Peter Drossos Real Estate

