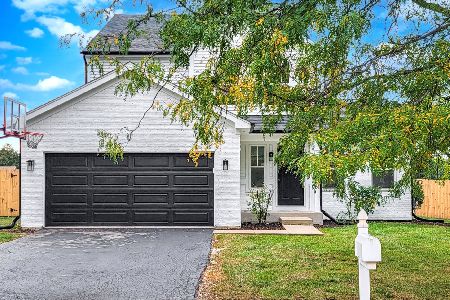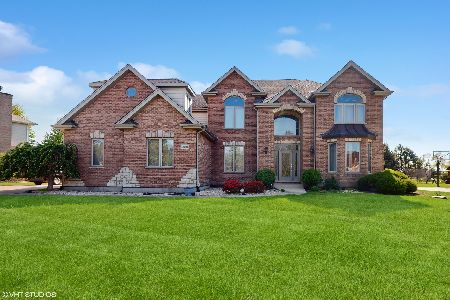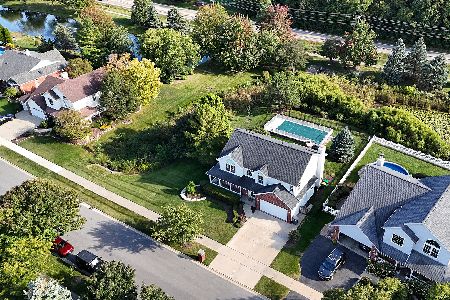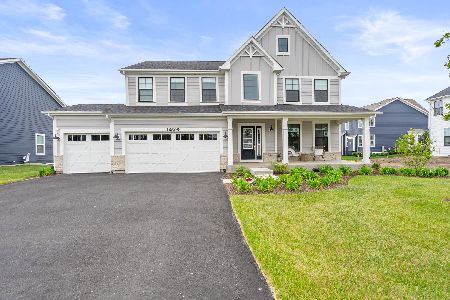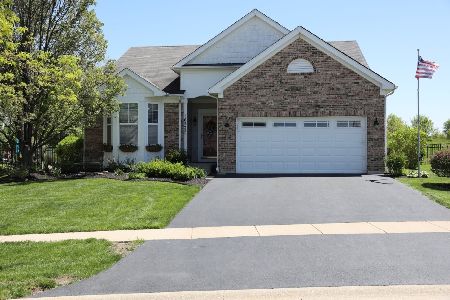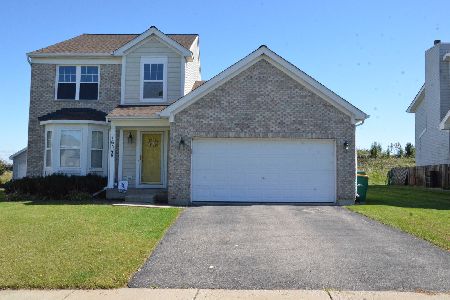16556 Apache Drive, Lockport, Illinois 60441
$429,900
|
For Sale
|
|
| Status: | Contingent |
| Sqft: | 1,960 |
| Cost/Sqft: | $219 |
| Beds: | 4 |
| Baths: | 4 |
| Year Built: | 2002 |
| Property Taxes: | $10,871 |
| Days On Market: | 64 |
| Lot Size: | 0,25 |
Description
Longtime owners offer this fantastic 2 story home with inground pool situated on a totally private lot backing up to golf course! 5 total beds plus 4 total baths! Main floor features two story foyer with plantation shutters, large living room with hardwood floors, oversized white trim, vaulted ceilings and antique sliding barn door! Elegant formal dining room with hardwood floors and vaulted ceiling! Open concept eat in kitchen features 42 inch cabs, granite counters, ceramic tile backsplash, large breakfast bar and SS appliances overlooking cozy family room with fireplace with updated mantle! 1st floor powder room plus laundry-front load washer/dryer stays! 2nd floor features 4 bedrooms all with hardwood flooring! Primary suite has cathedral ceilings, WIC plus updated full bath with double sinks, vanity and flooring! Updated 2nd floor full bath too! Basement is finished and has large Rec Room area with trey ceilings, full bath plus 5th bed! Attached two car garage with newer garage door! Stunning backyard oasis features large deck with gazebo overlooking your very own inground fiberglass pool, koi pond and firepit area! All with no neighbors behind you--backing to Broken Arrow Golf Course! Sold in AS IS condition. Opportunity is knocking...will you answer?
Property Specifics
| Single Family | |
| — | |
| — | |
| 2002 | |
| — | |
| Linden | |
| No | |
| 0.25 |
| Will | |
| Broken Arrow | |
| 0 / Not Applicable | |
| — | |
| — | |
| — | |
| 12463239 | |
| 1605301050180000 |
Nearby Schools
| NAME: | DISTRICT: | DISTANCE: | |
|---|---|---|---|
|
High School
Lockport Township High School |
205 | Not in DB | |
Property History
| DATE: | EVENT: | PRICE: | SOURCE: |
|---|---|---|---|
| 16 Sep, 2025 | Under contract | $429,900 | MRED MLS |
| 11 Sep, 2025 | Listed for sale | $429,900 | MRED MLS |
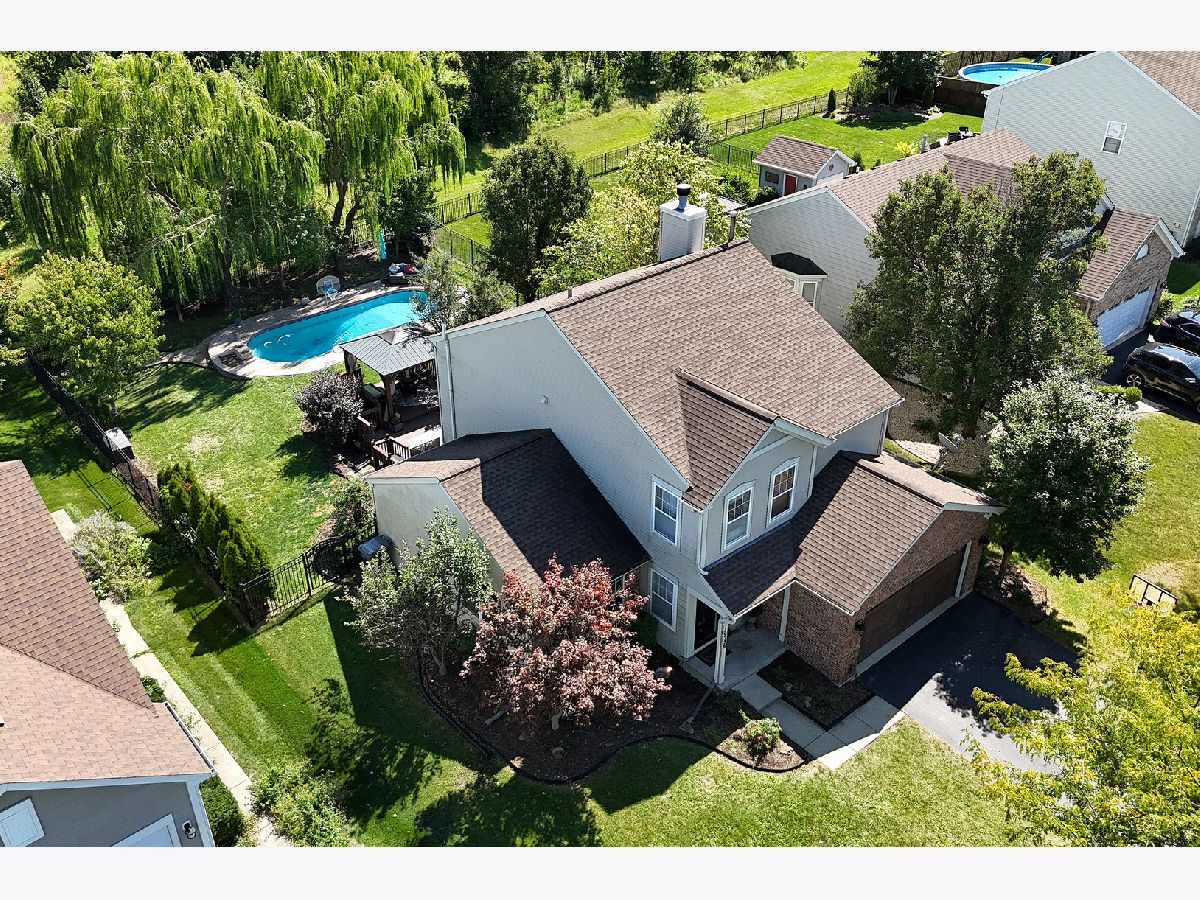





















































Room Specifics
Total Bedrooms: 5
Bedrooms Above Ground: 4
Bedrooms Below Ground: 1
Dimensions: —
Floor Type: —
Dimensions: —
Floor Type: —
Dimensions: —
Floor Type: —
Dimensions: —
Floor Type: —
Full Bathrooms: 4
Bathroom Amenities: Whirlpool,Double Sink
Bathroom in Basement: 1
Rooms: —
Basement Description: —
Other Specifics
| 2 | |
| — | |
| — | |
| — | |
| — | |
| 139 x 67 x 143 x 68 | |
| Unfinished | |
| — | |
| — | |
| — | |
| Not in DB | |
| — | |
| — | |
| — | |
| — |
Tax History
| Year | Property Taxes |
|---|---|
| 2025 | $10,871 |
Contact Agent
Nearby Similar Homes
Nearby Sold Comparables
Contact Agent
Listing Provided By
RE/MAX 10

