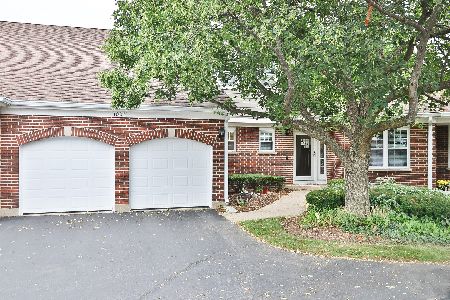1676 Edgewood Drive, Algonquin, Illinois 60102
$319,000
|
For Sale
|
|
| Status: | Contingent |
| Sqft: | 1,854 |
| Cost/Sqft: | $172 |
| Beds: | 3 |
| Baths: | 4 |
| Year Built: | 1989 |
| Property Taxes: | $5,092 |
| Days On Market: | 54 |
| Lot Size: | 0,00 |
Description
Multiple Offers Received. Calling for Highest and Best. Beautifully positioned along the Golf Club of Illinois, this spacious condo offers a rare layout with a main floor master suite, a guest bedroom, and an additional bedroom with ensuite upstairs-perfect for flexible living. Enjoy breathtaking views, cathedral ceilings, rich wood floors, and natural light throughout. The fully finished walk-out basement provides exceptional space for entertaining, relaxing, or working from home. Other features include a main floor laundry, 2-car attached garage, private balcony, and back patio. Best of all, the association dues are fully paid for the rest of the year-move in and enjoy! New Furnace, Air, Water Heater and Water Softener.
Property Specifics
| Condos/Townhomes | |
| 3 | |
| — | |
| 1989 | |
| — | |
| — | |
| No | |
| — |
| — | |
| — | |
| 331 / Monthly | |
| — | |
| — | |
| — | |
| 12422723 | |
| 1932427086 |
Nearby Schools
| NAME: | DISTRICT: | DISTANCE: | |
|---|---|---|---|
|
Grade School
Neubert Elementary School |
300 | — | |
|
Middle School
Westfield Community School |
300 | Not in DB | |
|
High School
H D Jacobs High School |
300 | Not in DB | |
Property History
| DATE: | EVENT: | PRICE: | SOURCE: |
|---|---|---|---|
| 4 Aug, 2025 | Under contract | $319,000 | MRED MLS |
| 17 Jul, 2025 | Listed for sale | $319,000 | MRED MLS |
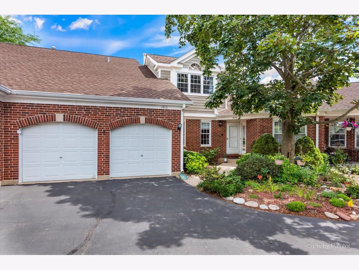
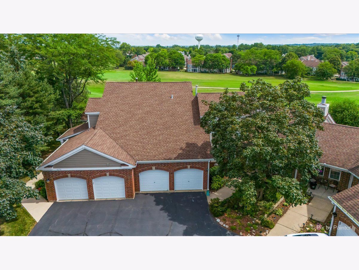
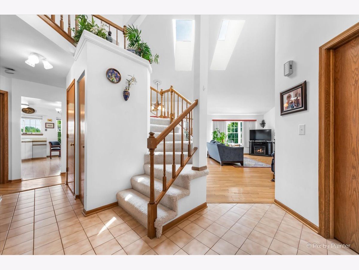
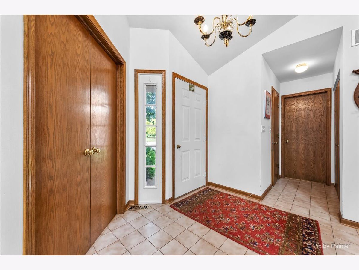
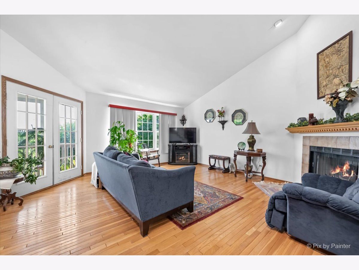
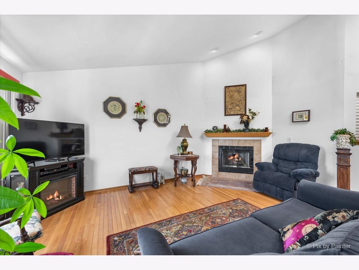
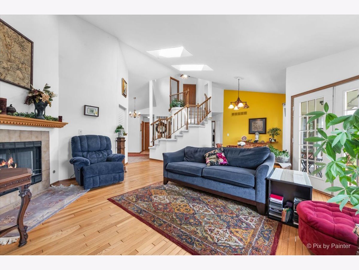
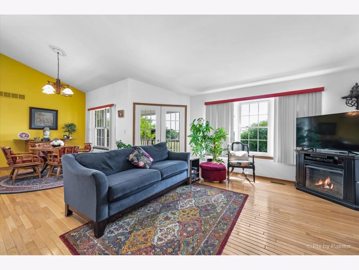
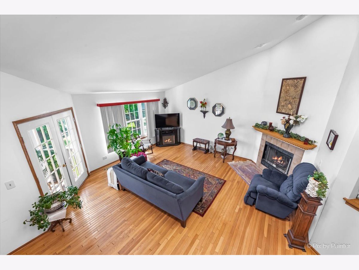
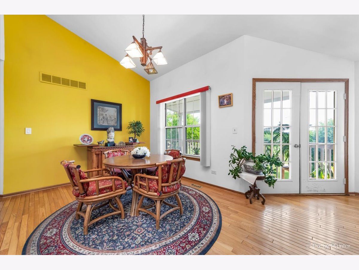
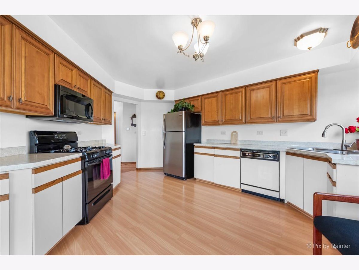
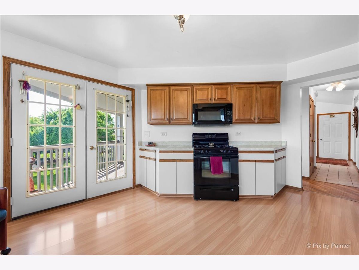
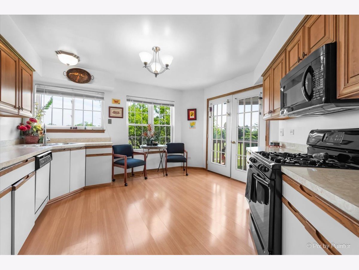
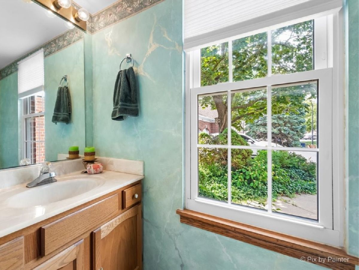
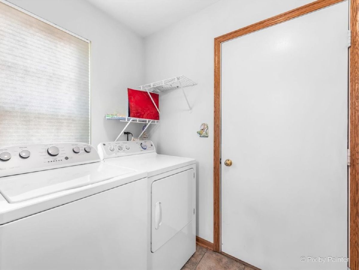
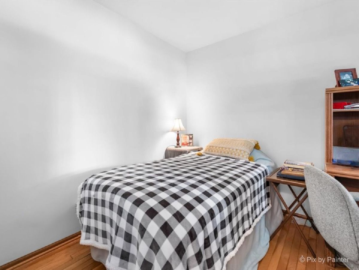
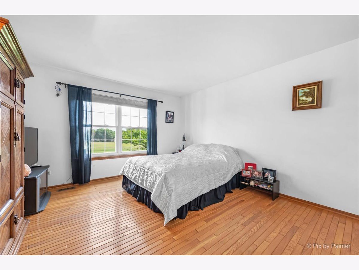
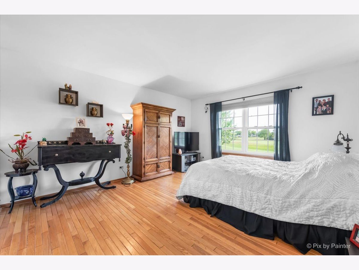
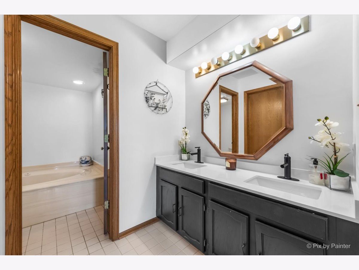
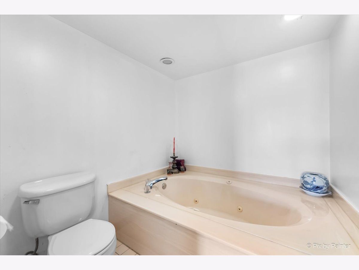
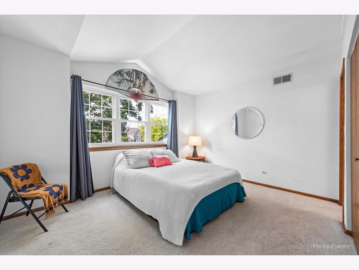
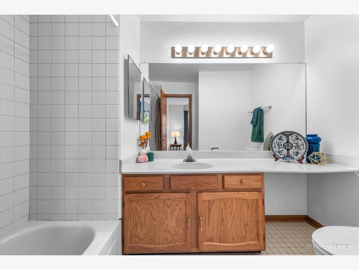
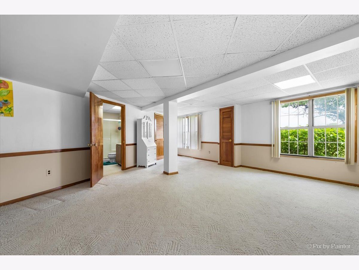
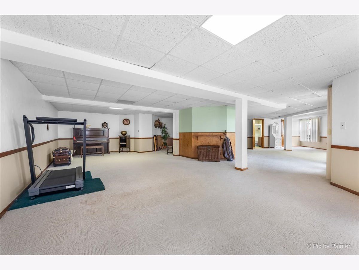
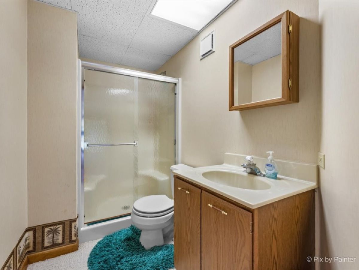
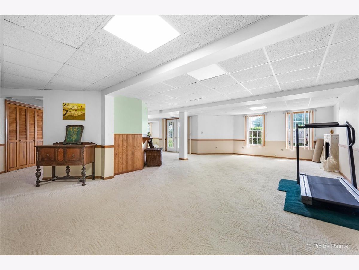
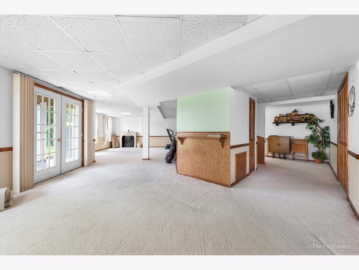
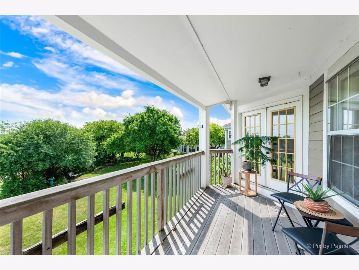
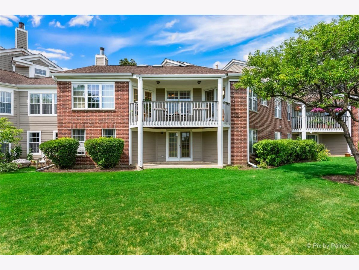
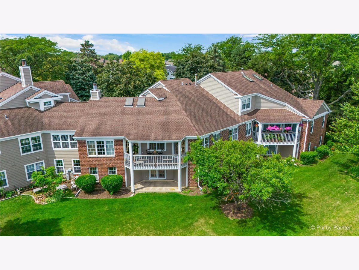
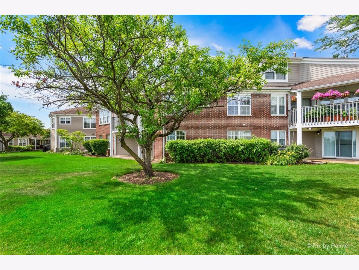
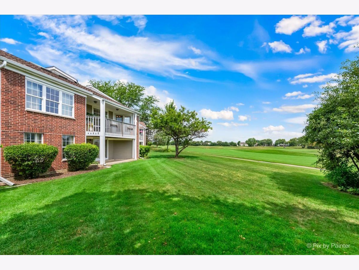
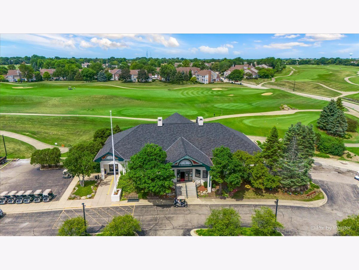
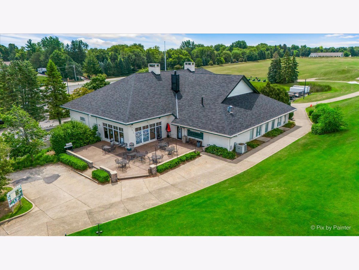
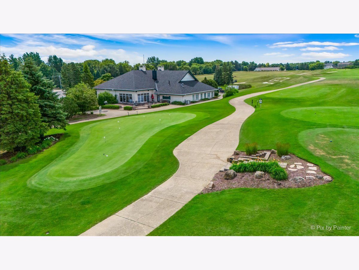
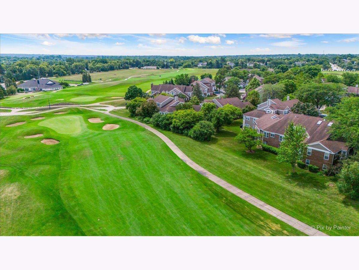
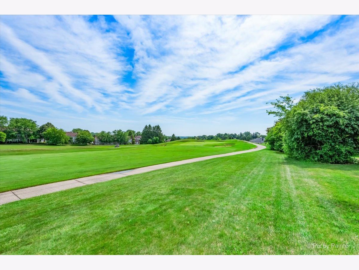
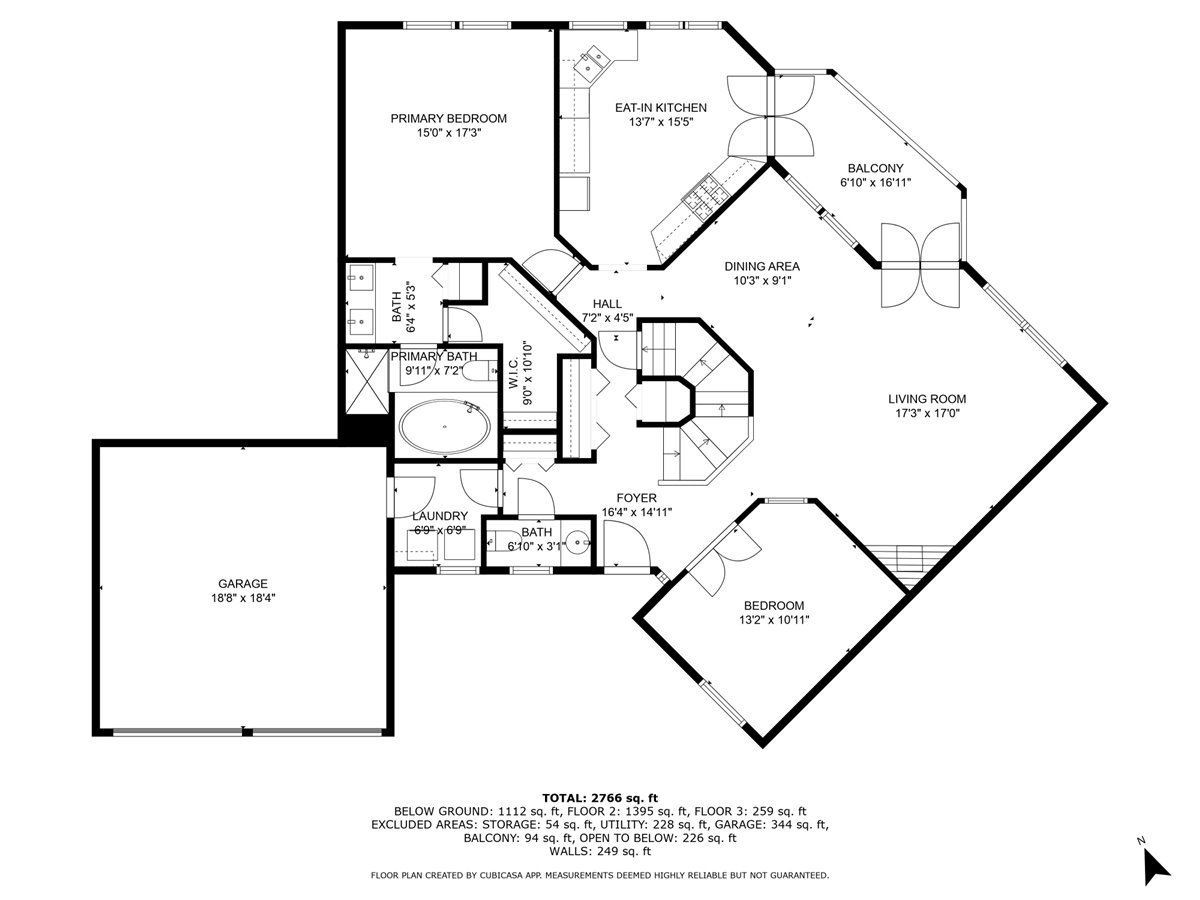
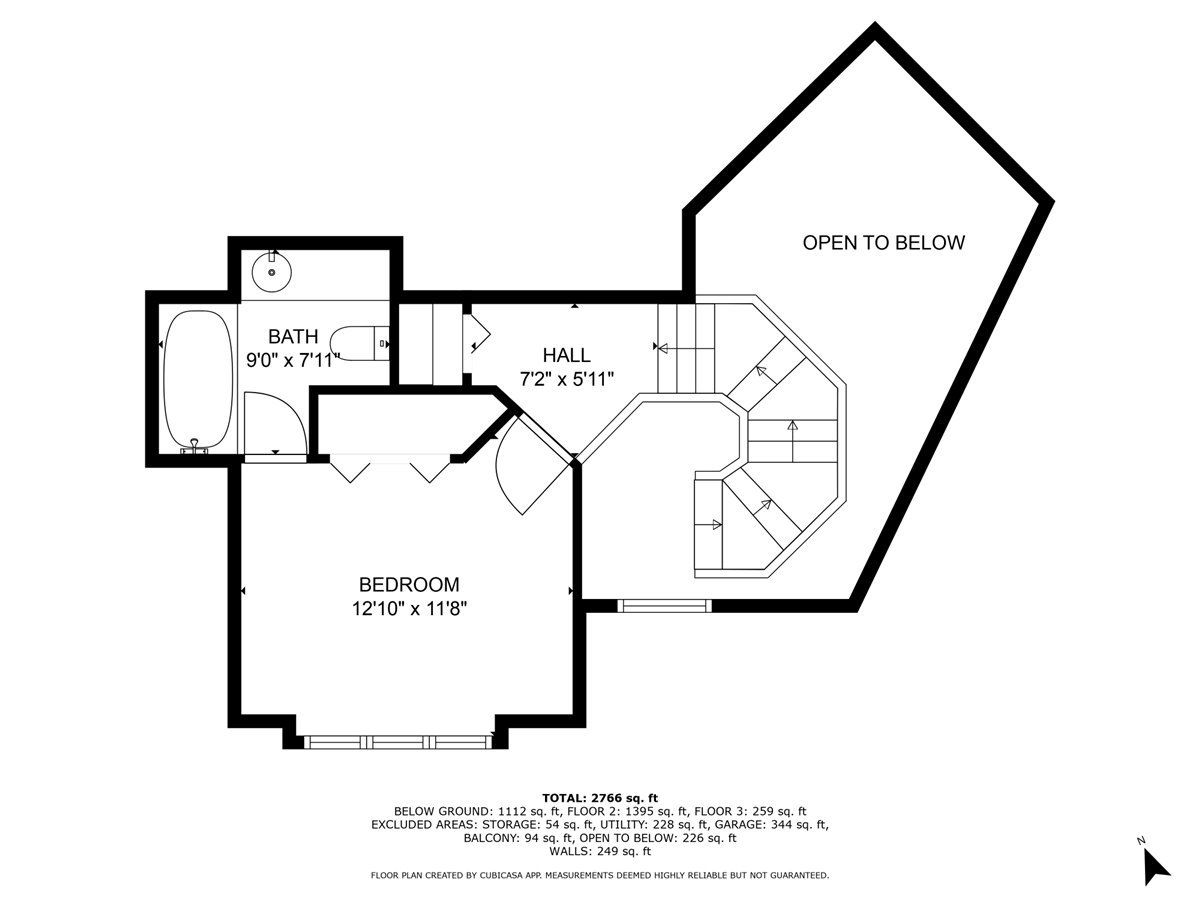
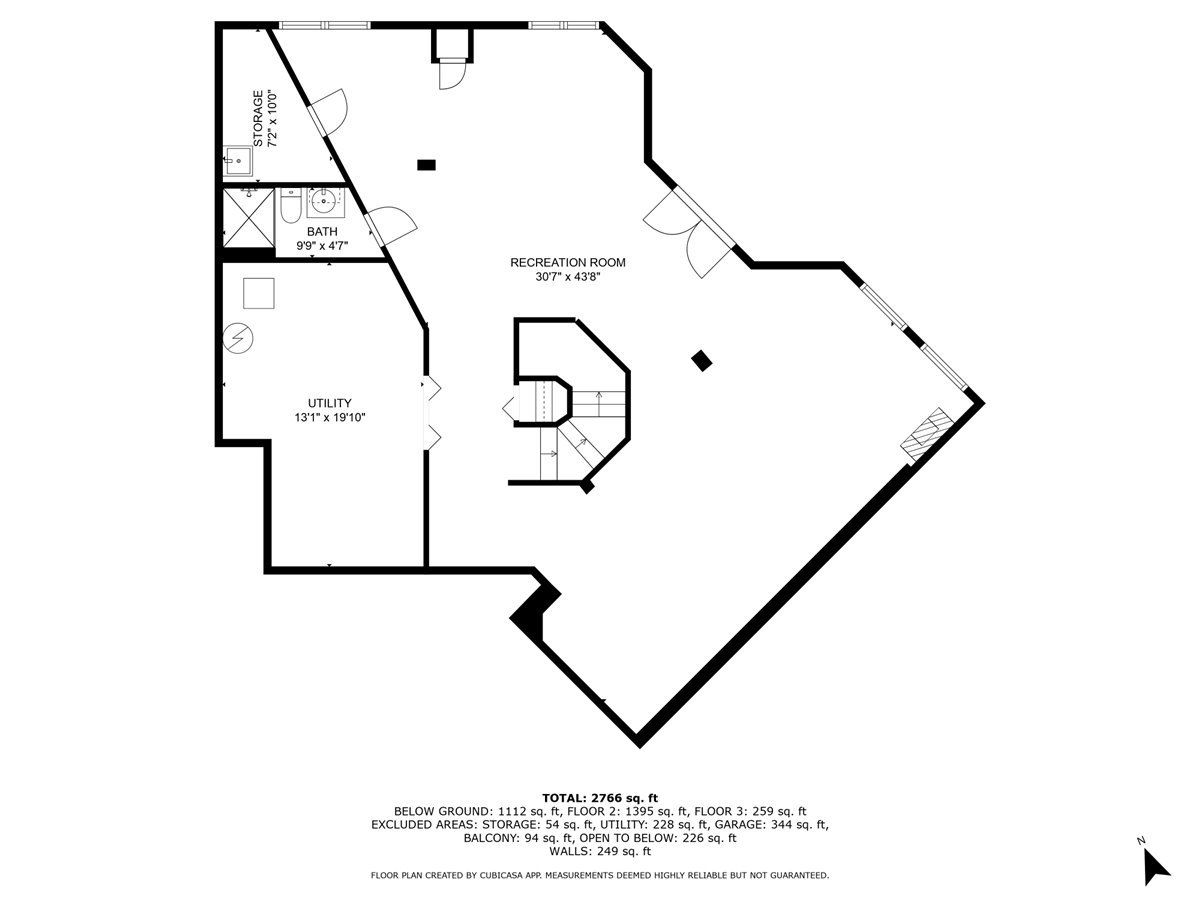
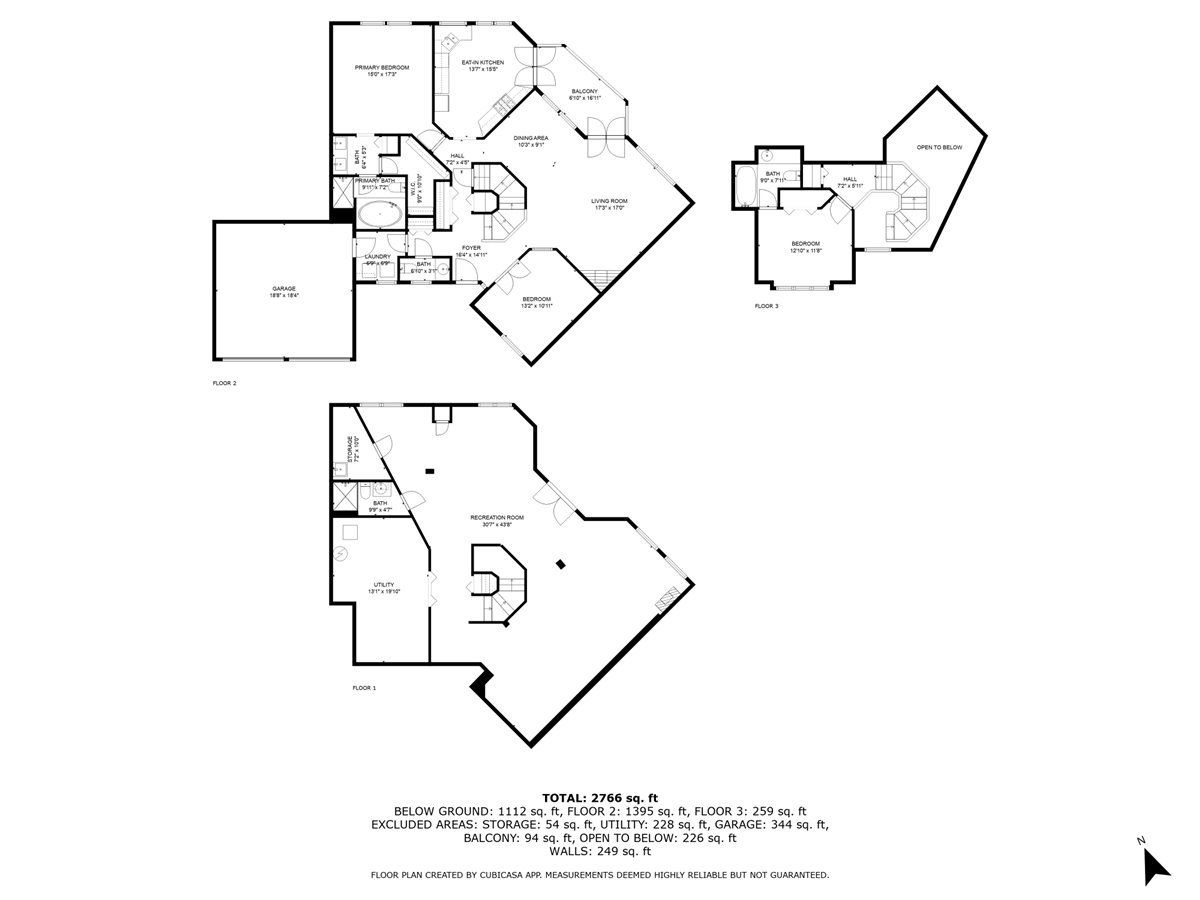
Room Specifics
Total Bedrooms: 3
Bedrooms Above Ground: 3
Bedrooms Below Ground: 0
Dimensions: —
Floor Type: —
Dimensions: —
Floor Type: —
Full Bathrooms: 4
Bathroom Amenities: —
Bathroom in Basement: 1
Rooms: —
Basement Description: —
Other Specifics
| 2 | |
| — | |
| — | |
| — | |
| — | |
| COMMON | |
| — | |
| — | |
| — | |
| — | |
| Not in DB | |
| — | |
| — | |
| — | |
| — |
Tax History
| Year | Property Taxes |
|---|---|
| 2025 | $5,092 |
Contact Agent
Nearby Similar Homes
Nearby Sold Comparables
Contact Agent
Listing Provided By
Keller Williams Inspire

