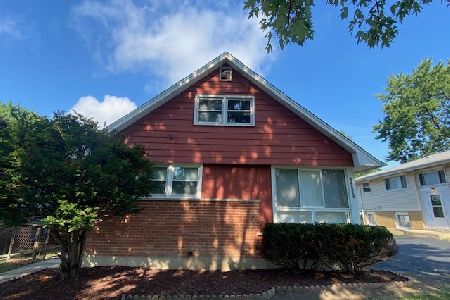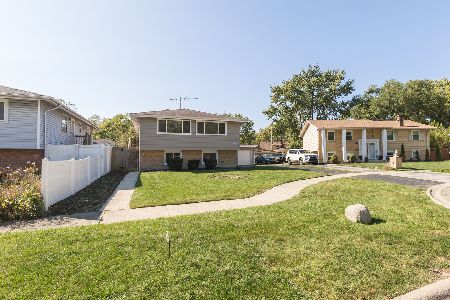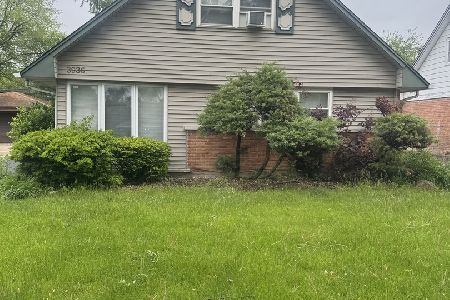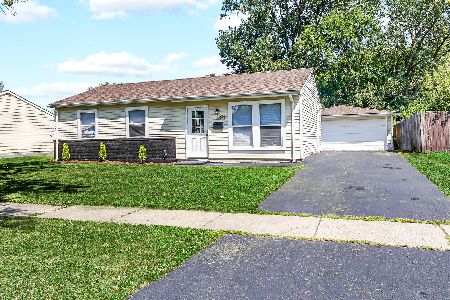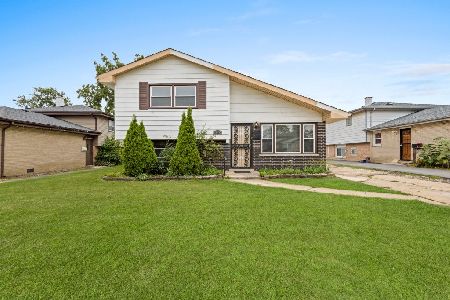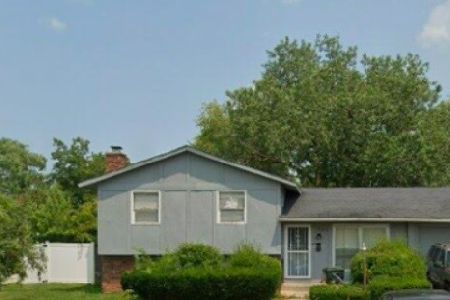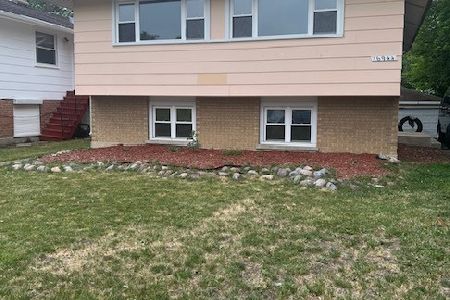16948 Glen Oaks Drive, Country Club Hills, Illinois 60478
$220,000
|
For Sale
|
|
| Status: | Active |
| Sqft: | 1,894 |
| Cost/Sqft: | $116 |
| Beds: | 4 |
| Baths: | 2 |
| Year Built: | 1961 |
| Property Taxes: | $7,372 |
| Days On Market: | 84 |
| Lot Size: | 0,00 |
Description
Welcome to this well-maintained raised ranch home located on a desirable corner lot in the heart of Country Club Hills. This home features 1800+ SF of living space with 4 bedrooms and 2 full bathrooms and 2-car detached garage. This home has an inviting open concept feel on the main floor including a spacious living room, kitchen and dining room. Kitchen and dining area features new flooring (2024) and a newer stove (2022) and refrigerator (2024). The main floor also features 2 bedrooms (with an option to add a 3rd) and a full shared bathroom. The lower level features a cozy family room with wood-burning fireplace and bar area that walks right out to the back patio which is perfect for entertaining. The lower level also features laundry room including washer/dryer (2021) and 2 more bedrooms and full bathroom. Home is on a corner lot with a 2-car detached garage that is conveniently walking distance to a nearby park. Great location that is minutes away from schools, shopping, restaurants and nearby expressways. Other updates include: HVAC (2020), Roof (2017), updated windows in kitchen/dining/living areas. Check this one out today!
Property Specifics
| Single Family | |
| — | |
| — | |
| 1961 | |
| — | |
| — | |
| No | |
| — |
| Cook | |
| — | |
| — / Not Applicable | |
| — | |
| — | |
| — | |
| 12458224 | |
| 28261100460000 |
Nearby Schools
| NAME: | DISTRICT: | DISTANCE: | |
|---|---|---|---|
|
Grade School
Nob Hill Elementary School |
144 | — | |
|
Middle School
Prairie-hills Junior High School |
144 | Not in DB | |
|
High School
Hillcrest High School |
228 | Not in DB | |
Property History
| DATE: | EVENT: | PRICE: | SOURCE: |
|---|---|---|---|
| 28 Aug, 2025 | Listed for sale | $220,000 | MRED MLS |
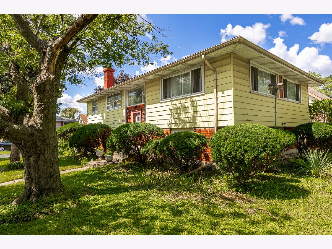
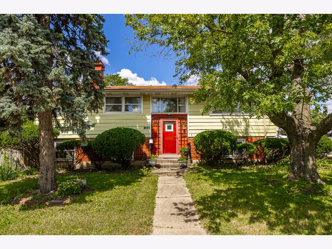
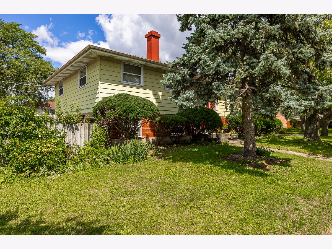
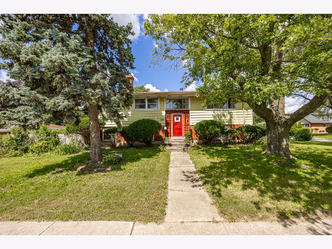
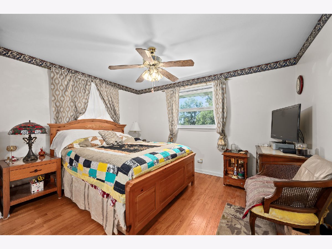
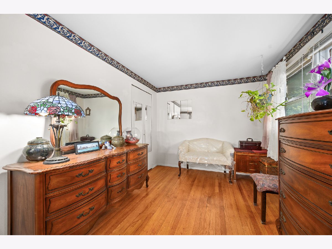
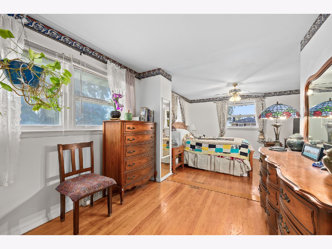
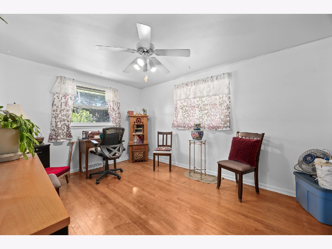
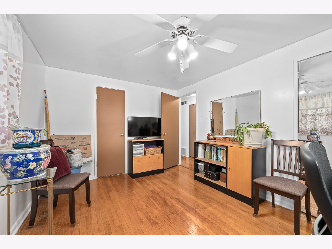
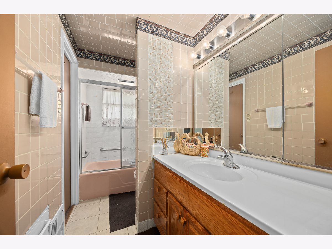
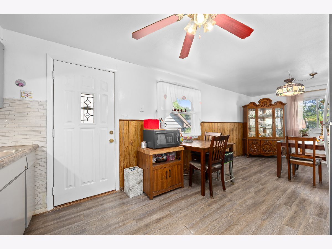
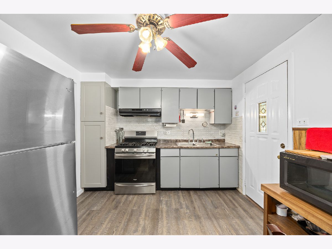
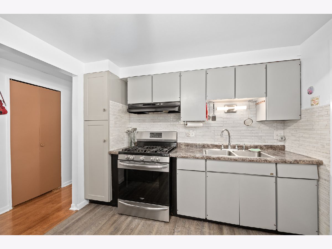
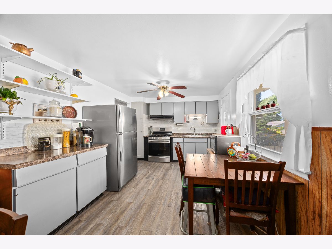
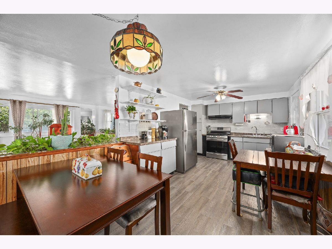
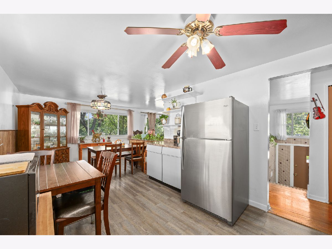
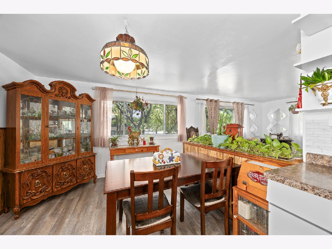
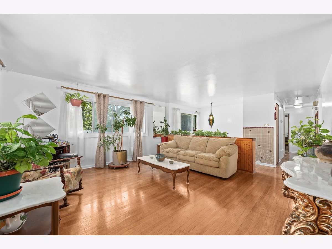
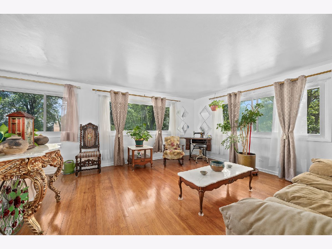
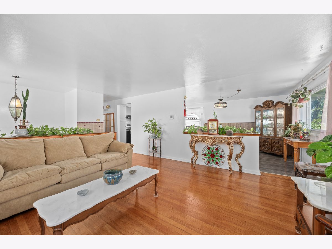
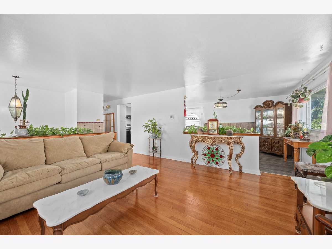
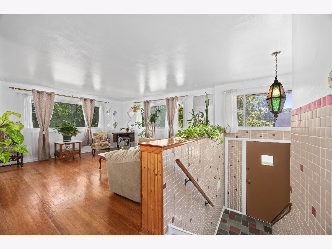
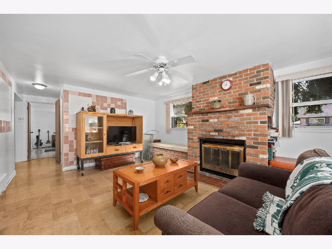
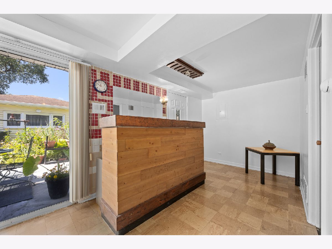
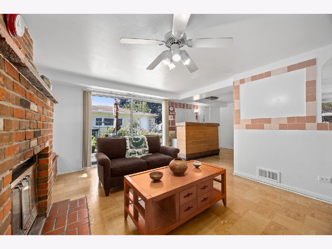
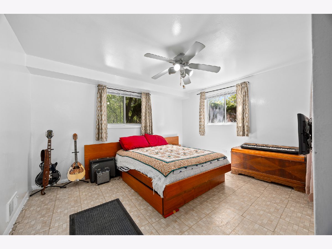
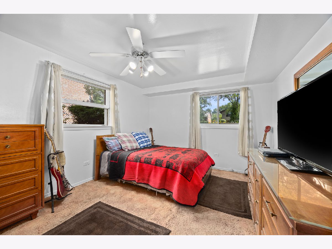
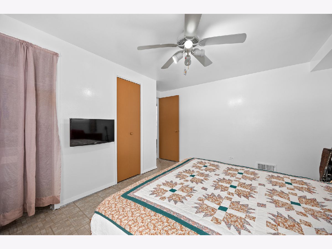
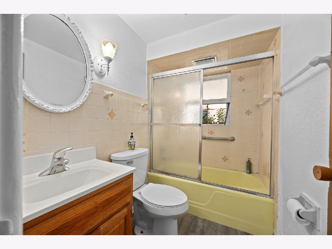
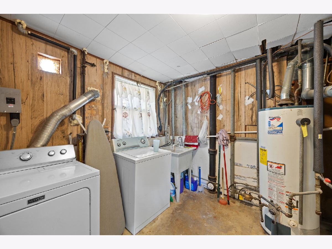
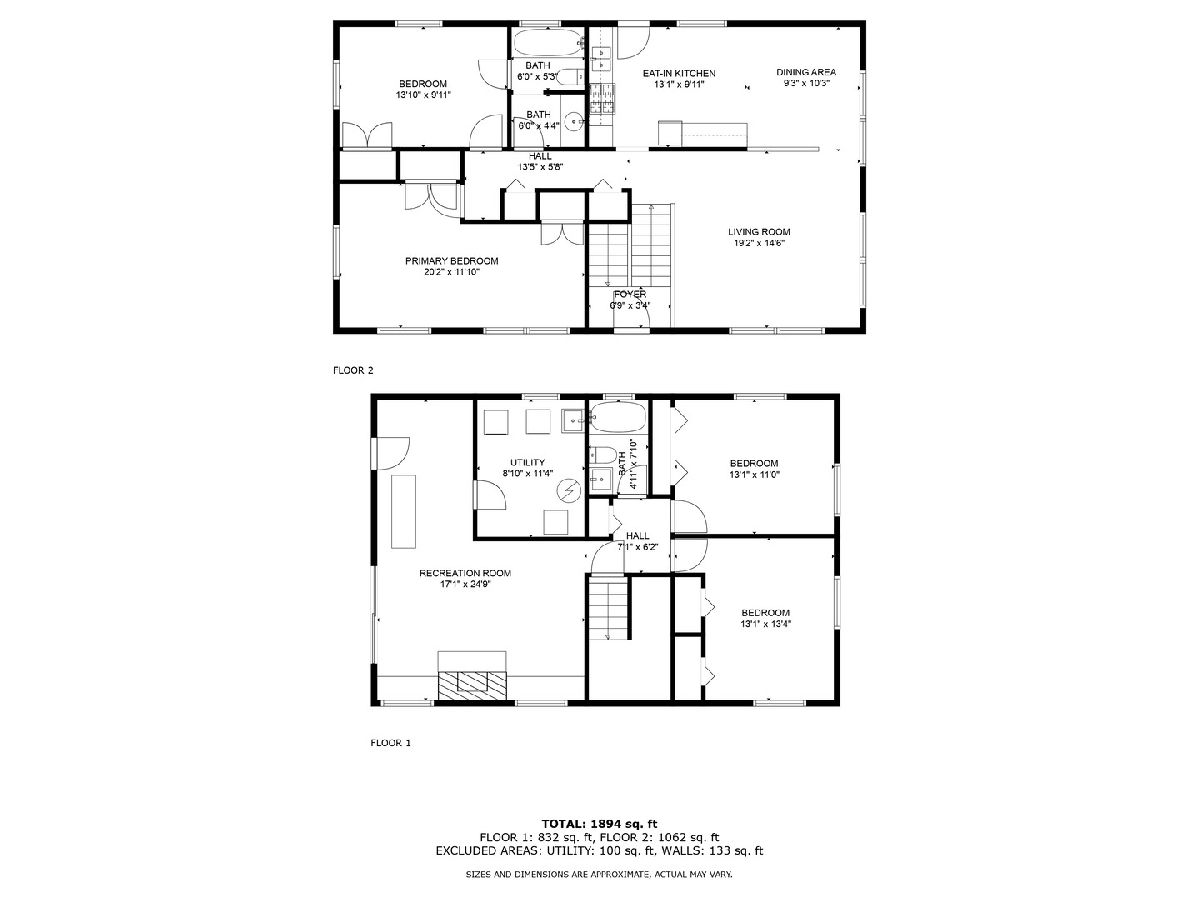
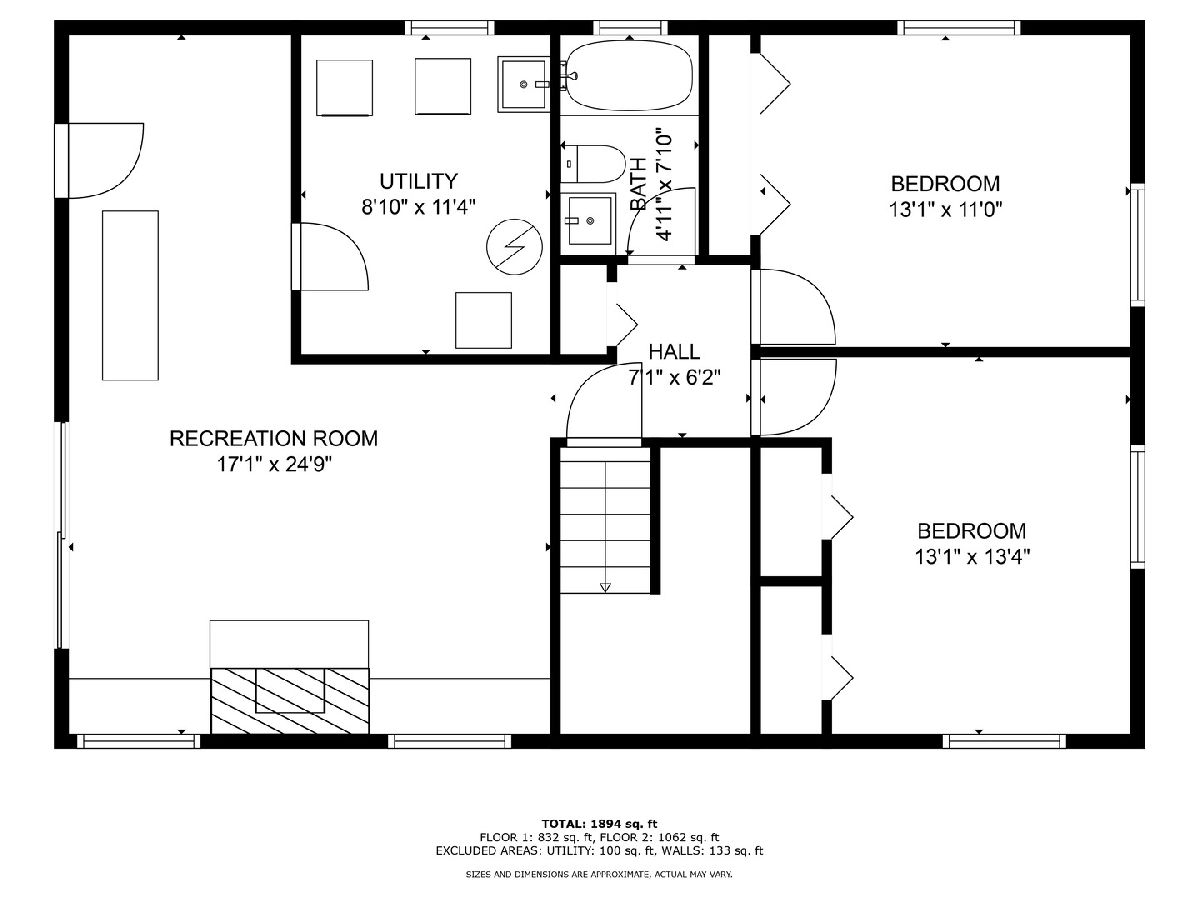
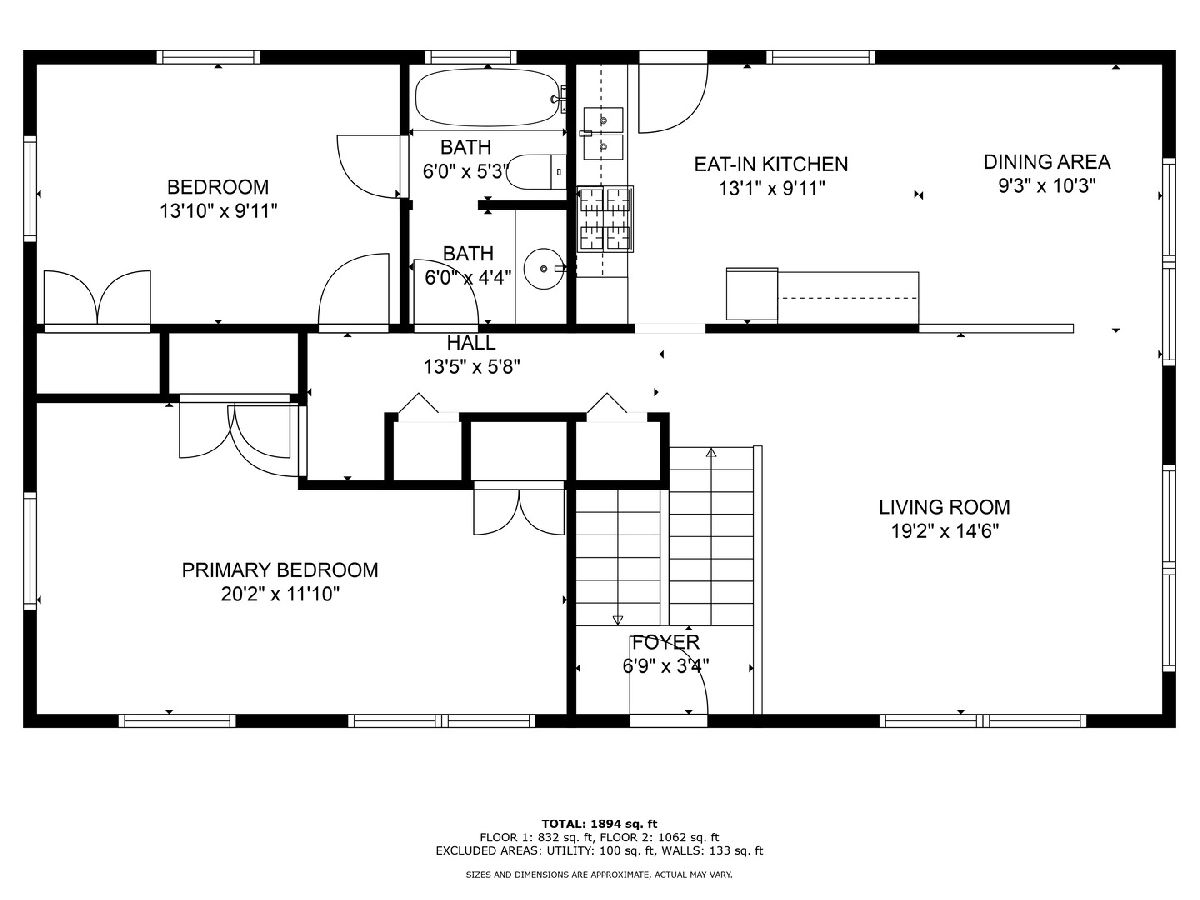
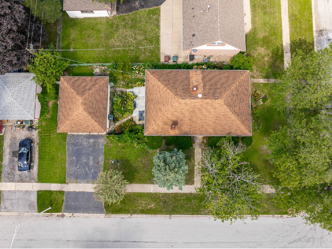
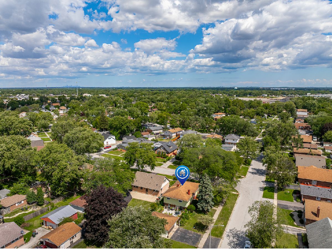
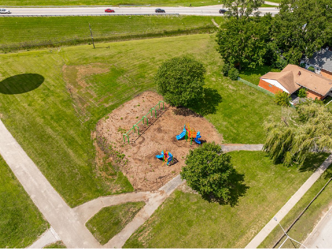
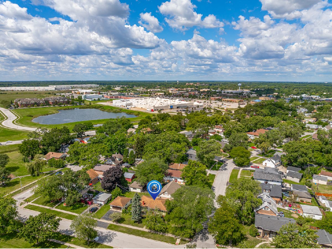
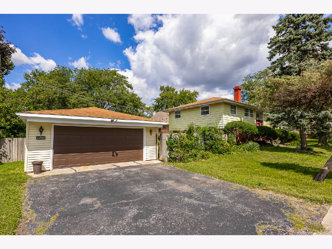
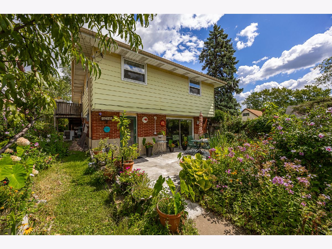
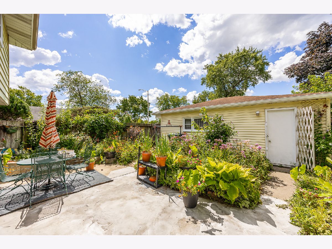
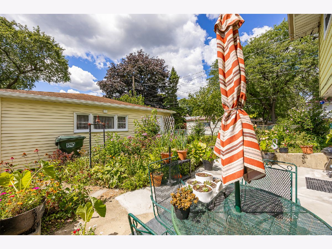
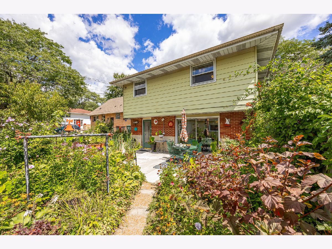
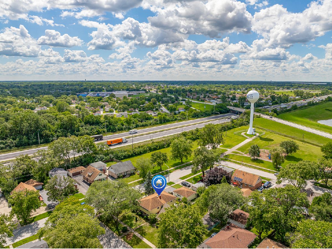
Room Specifics
Total Bedrooms: 4
Bedrooms Above Ground: 4
Bedrooms Below Ground: 0
Dimensions: —
Floor Type: —
Dimensions: —
Floor Type: —
Dimensions: —
Floor Type: —
Full Bathrooms: 2
Bathroom Amenities: —
Bathroom in Basement: 0
Rooms: —
Basement Description: —
Other Specifics
| 2 | |
| — | |
| — | |
| — | |
| — | |
| 61 x 119 | |
| — | |
| — | |
| — | |
| — | |
| Not in DB | |
| — | |
| — | |
| — | |
| — |
Tax History
| Year | Property Taxes |
|---|---|
| 2025 | $7,372 |
Contact Agent
Nearby Similar Homes
Nearby Sold Comparables
Contact Agent
Listing Provided By
RE/MAX Professionals

