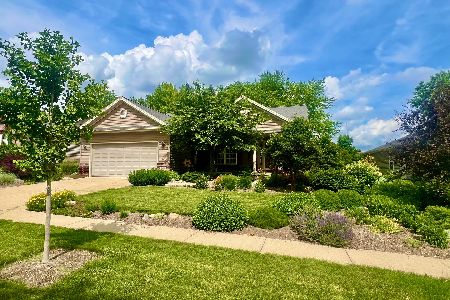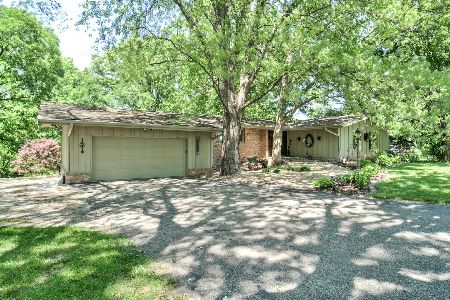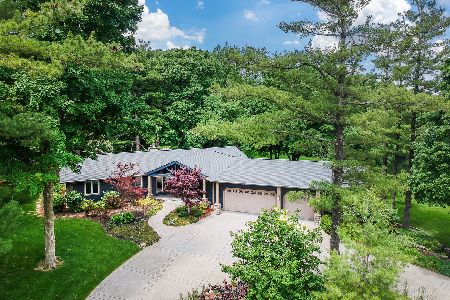17 Timberlake Road, Bloomington, Illinois 61704
$475,000
|
For Sale
|
|
| Status: | Contingent |
| Sqft: | 3,342 |
| Cost/Sqft: | $142 |
| Beds: | 4 |
| Baths: | 4 |
| Year Built: | 1973 |
| Property Taxes: | $9,505 |
| Days On Market: | 20 |
| Lot Size: | 1,23 |
Description
One of a Kind, Walk-out Ranch situated on an Incredible, Private 1.23 Acre, Lakefront Lot in Timberlake Subdivision! This rare find is centrally located, yet tucked away for the perfect amount of privacy vs conveniences, featuring sewer system & City water service, but County property taxes instead of City based. Stepping into the double french doors, prepare to be awed by the cathedral ceilings, hardwood floors and full wall of glass doors to the wraparound deck overlooking your gorgeous yard. A double-sided natural gas fireplace and warm exposed brick wall provides a cozy centerpiece between the living room & dedicated dining room area. Updated kitchen boasts custom cabinetry (including a tricked out pantry!), white subway backsplash tile, granite counters & newer stainless appliances (2024-25). This fantastic main floor also offers THREE generously-sized bedrooms, including a main floor primary with sliding doors to a private deck & ensuite with full bath. Enormous, walk-out lower level will WOW you...showcasing another full wall of glass sliders & windows for tons of natural light. A second fireplace highlights the large family room with half bath, leading to the theater room area, complete with a projector & screen. No entertainment space would be perfect without a sexy wet bar...finished with raised bar seating, beautiful cabinetry with under-cabinet lighting, bar sink, full-size fridge & space for a kegerator! Lower level includes TWO additional rooms...one features a huge walk-in closet & ensuite bath with jetted tub, dual sink vanity & tiled shower with 2 shower heads and multiple body sprays! (this room does not have an egress window) The other bedroom includes three closets and french doors that walk-out to your covered patio! Roomy laundry with storage, mudsink & sliding doors to patio. STUNNING backyard boasts sculpted & stained patios, built-in firepit, wrap-around deck, built-in gas line & grill, unbelievable views of lake frontage & landscaping, new mulch. Dual Hvac & dual Water heaters. LONG list of Upgrades available upon request. WH:2024. Sewer system:2022. Some windows:2021. Lower carpet:2025. Deck improvements:2025. Landscaping:2025. Projector & screen:2025. NEW Roof in July of 2025 with a transferable warranty!
Property Specifics
| Single Family | |
| — | |
| — | |
| 1973 | |
| — | |
| — | |
| Yes | |
| 1.23 |
| — | |
| Timber Lake | |
| 500 / Annual | |
| — | |
| — | |
| — | |
| 12421083 | |
| 2116102011 |
Nearby Schools
| NAME: | DISTRICT: | DISTANCE: | |
|---|---|---|---|
|
Grade School
Cedar Ridge Elementary |
5 | — | |
|
Middle School
Evans Jr High |
5 | Not in DB | |
|
High School
Normal Community High School |
5 | Not in DB | |
Property History
| DATE: | EVENT: | PRICE: | SOURCE: |
|---|---|---|---|
| 25 Mar, 2021 | Sold | $410,000 | MRED MLS |
| 26 Jan, 2021 | Under contract | $410,000 | MRED MLS |
| 26 Jan, 2021 | Listed for sale | $410,000 | MRED MLS |
| 30 Aug, 2025 | Under contract | $475,000 | MRED MLS |
| 16 Aug, 2025 | Listed for sale | $475,000 | MRED MLS |
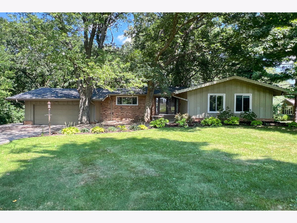
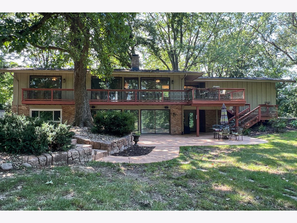
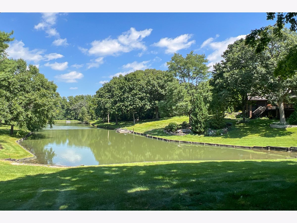
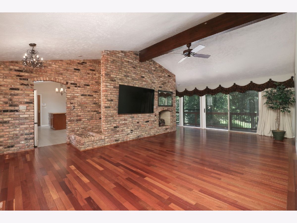
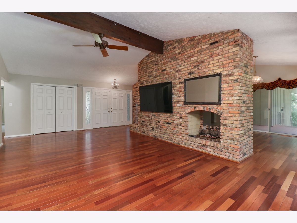
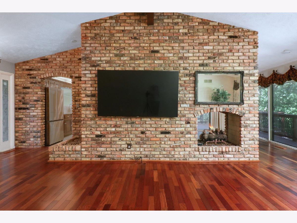
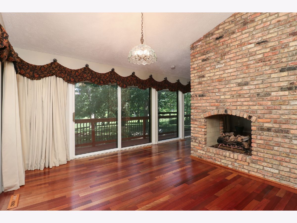
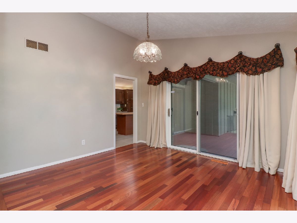
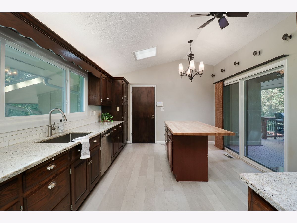
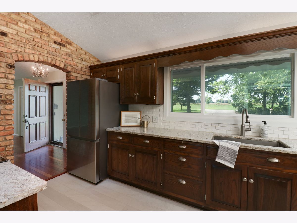
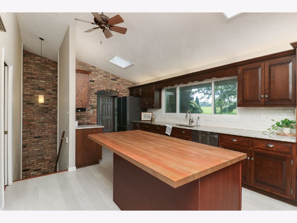
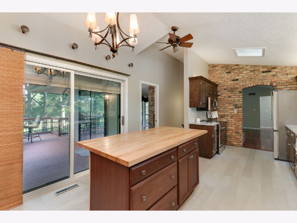
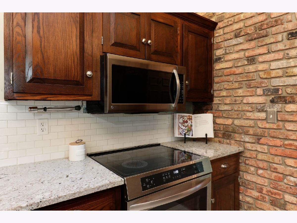
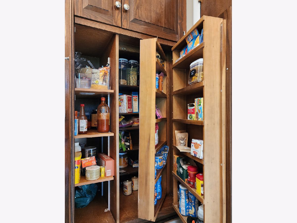
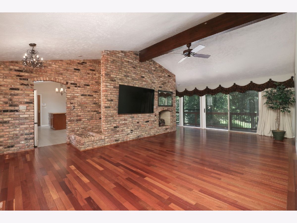
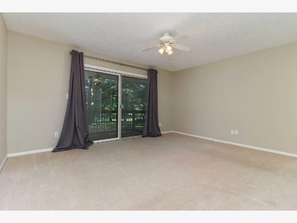
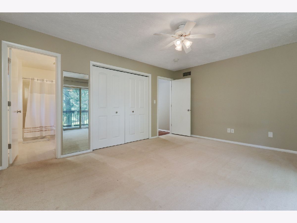
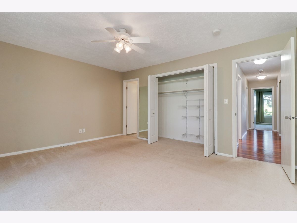
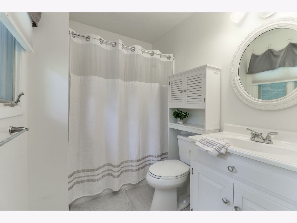
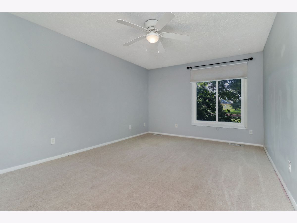
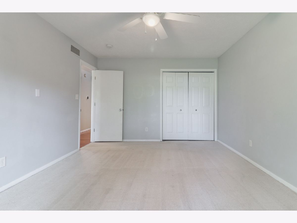
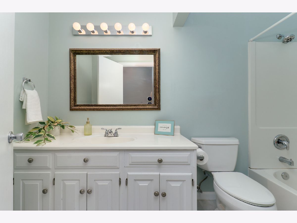
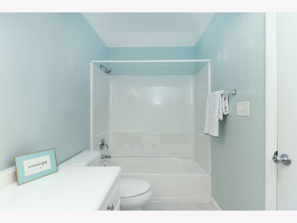
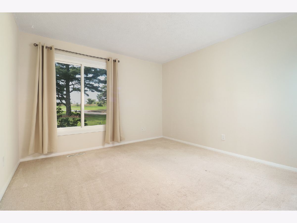
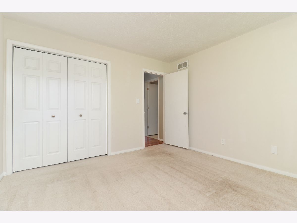
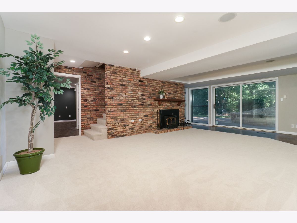
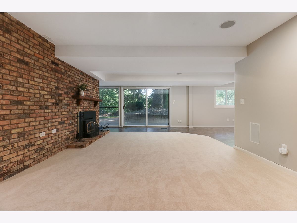
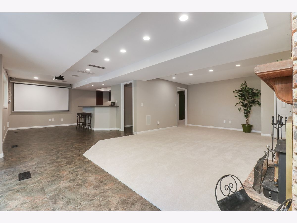
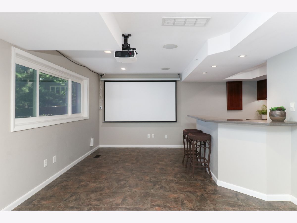
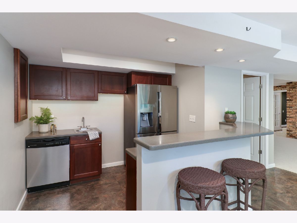
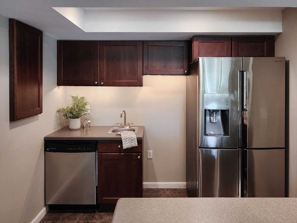
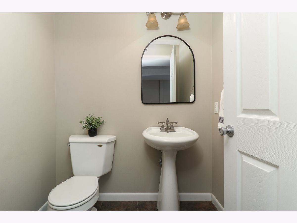
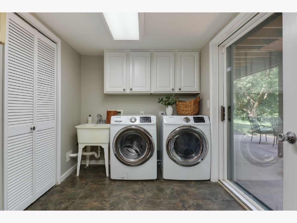
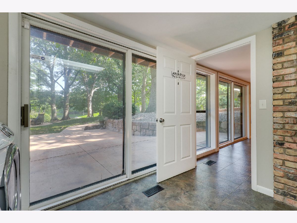
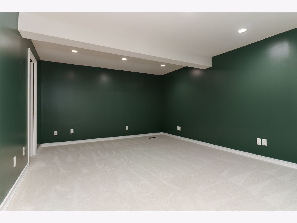
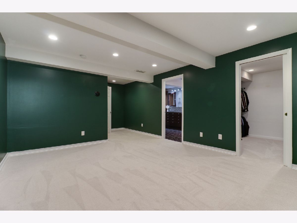
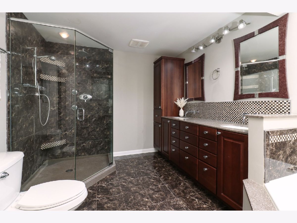
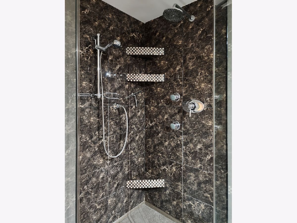
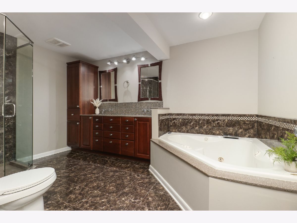
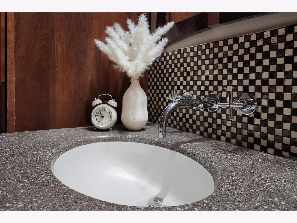
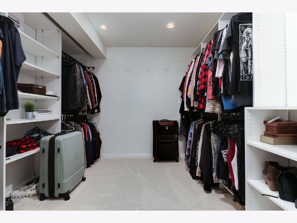
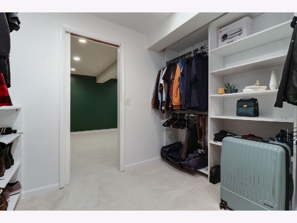
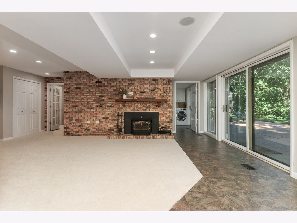
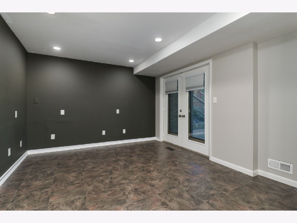
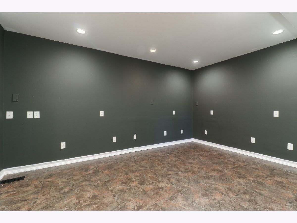
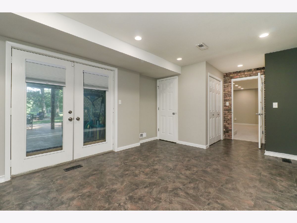
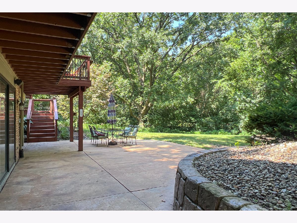
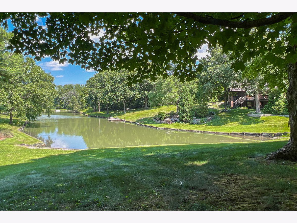
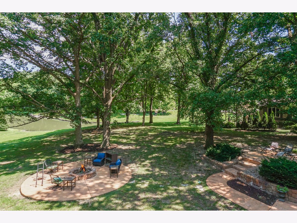
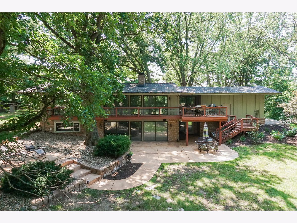
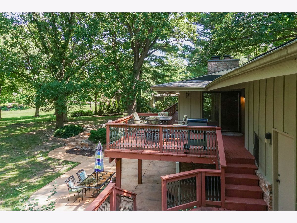
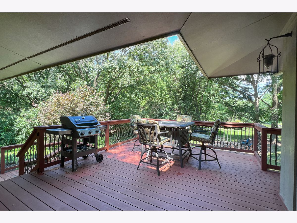
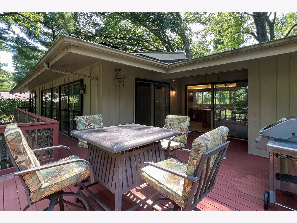
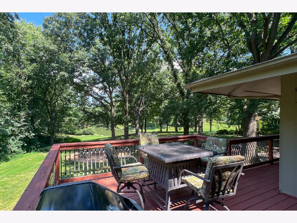
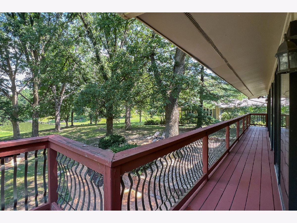
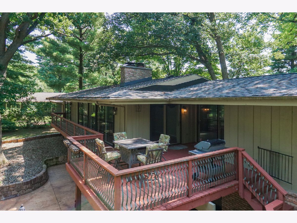
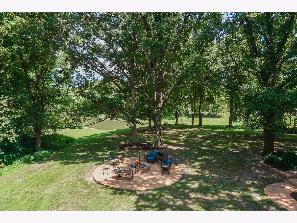
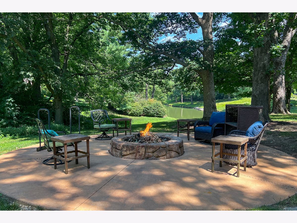
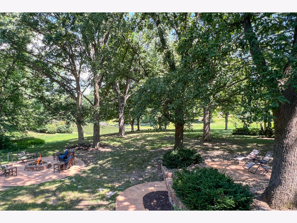
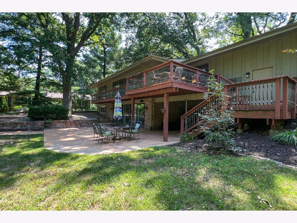
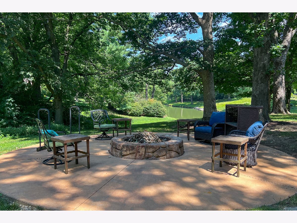
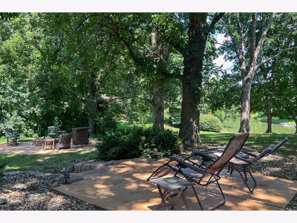
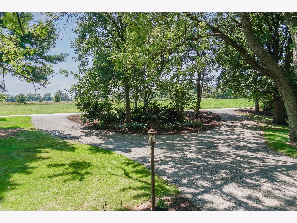
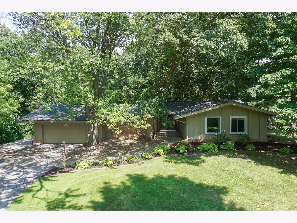
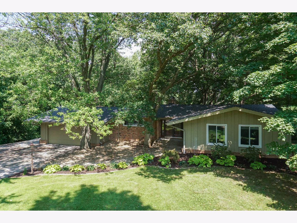
Room Specifics
Total Bedrooms: 4
Bedrooms Above Ground: 4
Bedrooms Below Ground: 0
Dimensions: —
Floor Type: —
Dimensions: —
Floor Type: —
Dimensions: —
Floor Type: —
Full Bathrooms: 4
Bathroom Amenities: Whirlpool,Separate Shower,Double Sink,Full Body Spray Shower,Double Shower
Bathroom in Basement: 1
Rooms: —
Basement Description: —
Other Specifics
| 2 | |
| — | |
| — | |
| — | |
| — | |
| 210X347X30X243X174 | |
| — | |
| — | |
| — | |
| — | |
| Not in DB | |
| — | |
| — | |
| — | |
| — |
Tax History
| Year | Property Taxes |
|---|---|
| 2021 | $7,744 |
| 2025 | $9,505 |
Contact Agent
Nearby Similar Homes
Nearby Sold Comparables
Contact Agent
Listing Provided By
Coldwell Banker Real Estate Group

