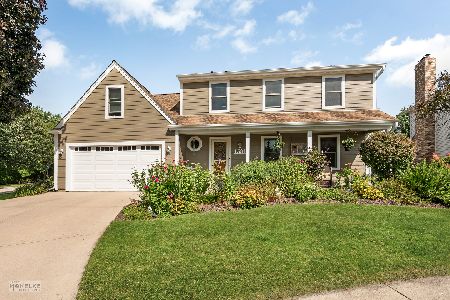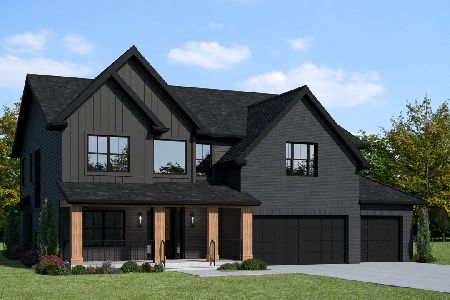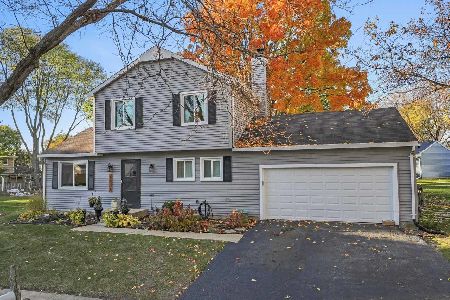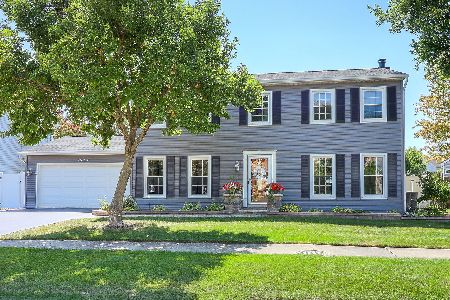1704 Kenyon Drive, Naperville, Illinois 60565
$664,900
|
For Sale
|
|
| Status: | Active |
| Sqft: | 2,550 |
| Cost/Sqft: | $261 |
| Beds: | 4 |
| Baths: | 4 |
| Year Built: | 1983 |
| Property Taxes: | $9,848 |
| Days On Market: | 60 |
| Lot Size: | 0,00 |
Description
You don't have to settle! This home has the updates you have been waiting for! Freshly painted and reimagined with too many updates to mention. New carpet, new windows, new LVP floors. Updated kitchen with 42-inch cabinets, soft close drawers, pull out shelving, quartz tops and brand new stainless-steel appliances, new faucet, new lighting and multiple pantry closet options. Gorgeous master bathroom with new dual raised vanities, widespread faucets, illuminating mirror, gorgeous walk-in shower with custom shower door, new lighting, new tile, new vanity top, and new toilet. Hall bath features new tile, new dual raised vanities, new widespread faucet, new lighting, and new tile shower with built in niche and new shower door. Great corner lot, with deck and patio, sprinkler system close to school, park, restaurants, and shopping. All this plus a finished basement with a full bathroom!
Property Specifics
| Single Family | |
| — | |
| — | |
| 1983 | |
| — | |
| — | |
| No | |
| — |
| — | |
| — | |
| 0 / Not Applicable | |
| — | |
| — | |
| — | |
| 12517486 | |
| 0833110006 |
Nearby Schools
| NAME: | DISTRICT: | DISTANCE: | |
|---|---|---|---|
|
Grade School
Ranch View Elementary School |
203 | — | |
|
Middle School
Kennedy Junior High School |
203 | Not in DB | |
|
High School
Naperville Central High School |
203 | Not in DB | |
Property History
| DATE: | EVENT: | PRICE: | SOURCE: |
|---|---|---|---|
| 7 Sep, 2017 | Under contract | $0 | MRED MLS |
| 10 Aug, 2017 | Listed for sale | $0 | MRED MLS |
| 19 Jul, 2018 | Under contract | $0 | MRED MLS |
| 10 Jul, 2018 | Listed for sale | $0 | MRED MLS |
| 27 Jul, 2022 | Under contract | $0 | MRED MLS |
| 15 Jul, 2022 | Listed for sale | $0 | MRED MLS |
| — | Last price change | $675,000 | MRED MLS |
| 13 Nov, 2025 | Listed for sale | $675,000 | MRED MLS |
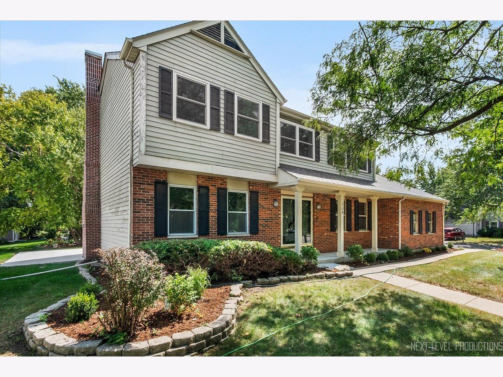
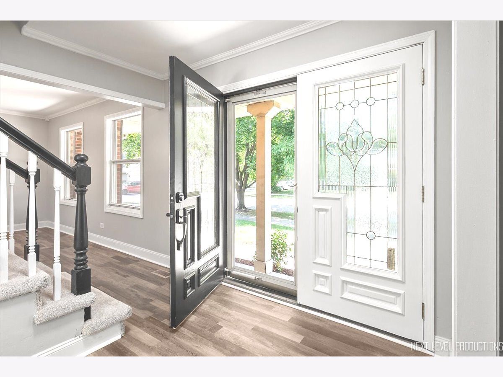
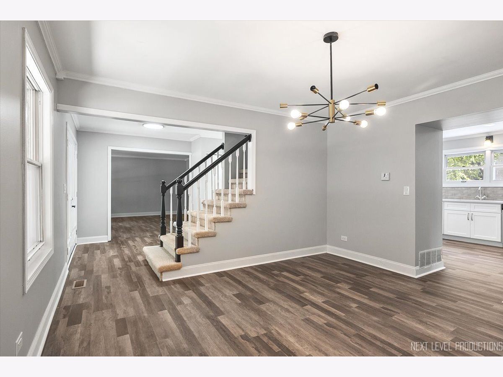
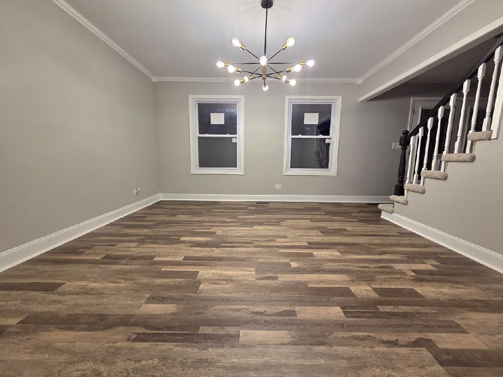
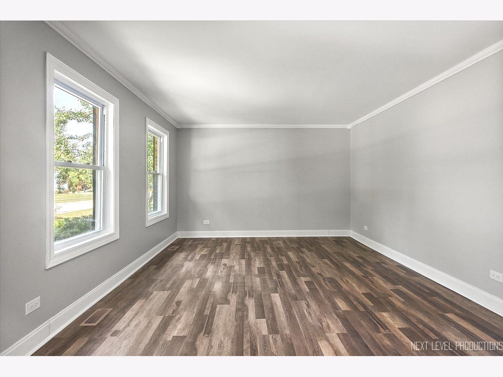
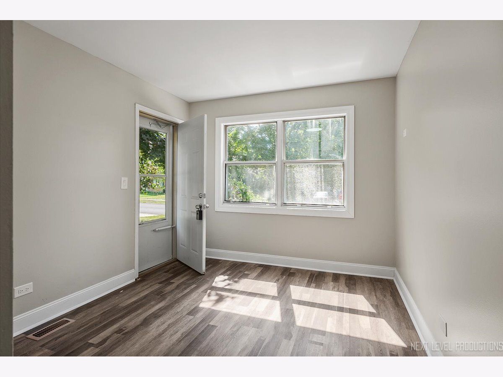
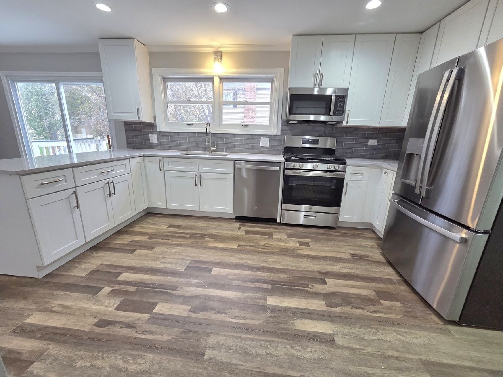
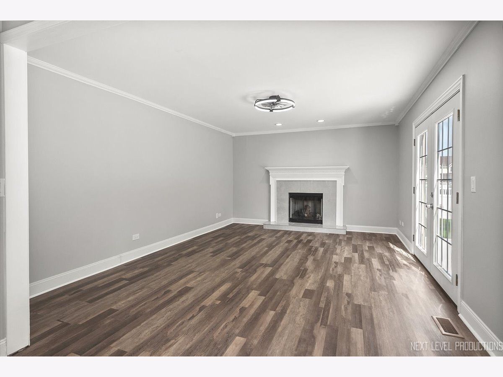
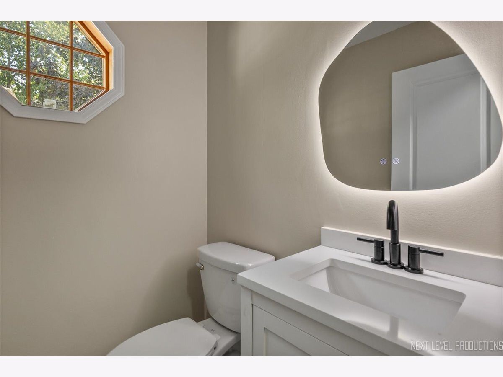
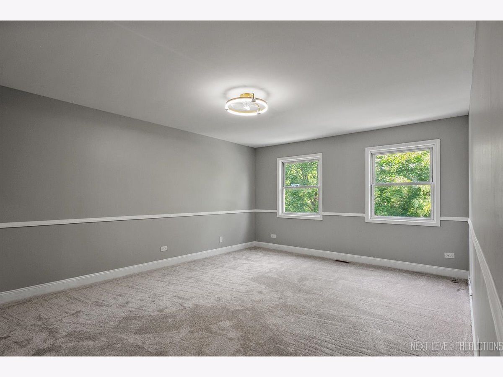
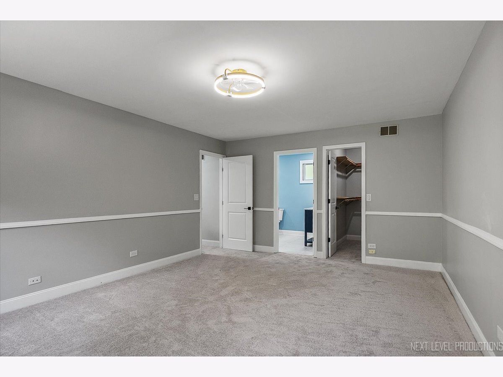
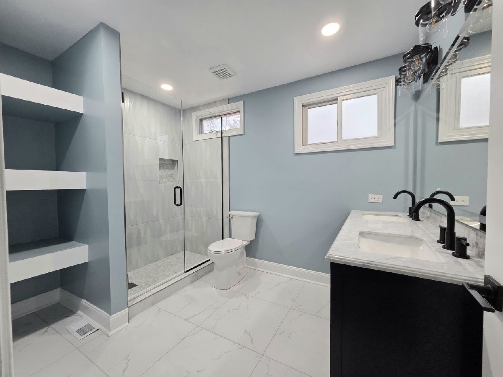
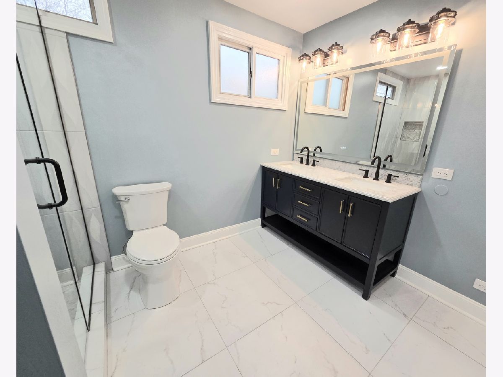
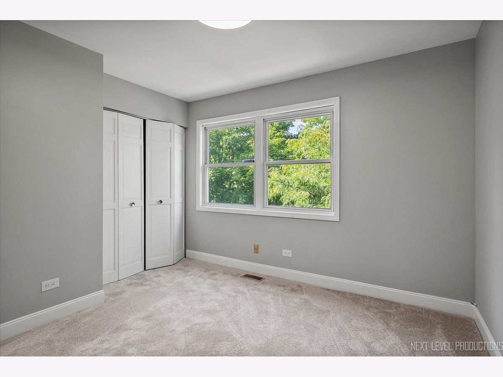
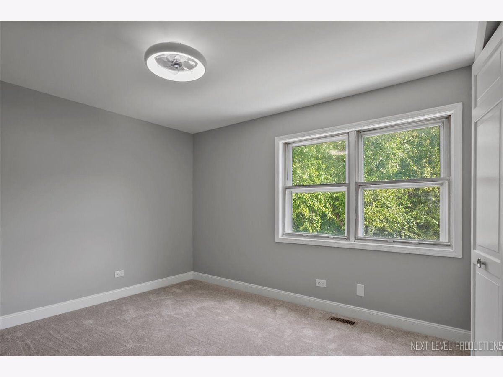
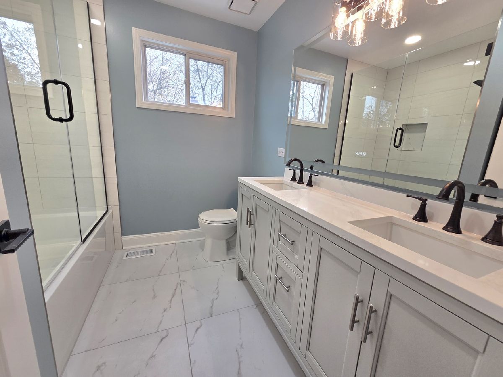
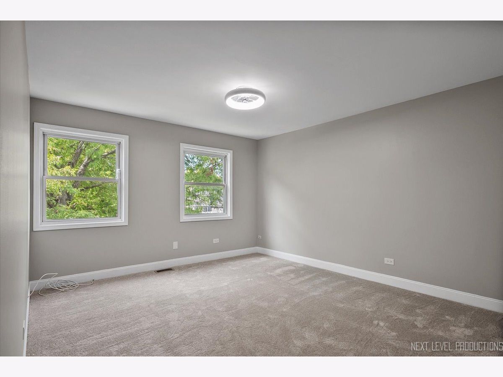
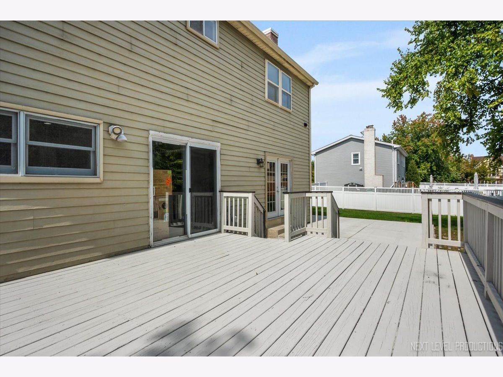
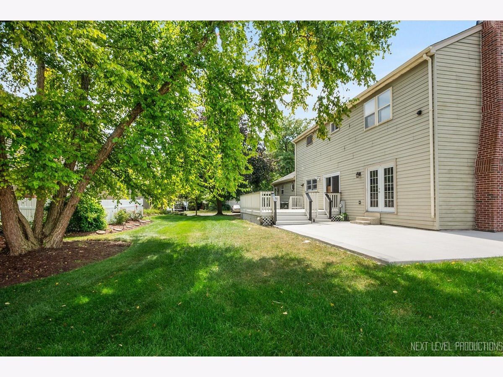
Room Specifics
Total Bedrooms: 4
Bedrooms Above Ground: 4
Bedrooms Below Ground: 0
Dimensions: —
Floor Type: —
Dimensions: —
Floor Type: —
Dimensions: —
Floor Type: —
Full Bathrooms: 4
Bathroom Amenities: Separate Shower
Bathroom in Basement: 1
Rooms: —
Basement Description: —
Other Specifics
| 2 | |
| — | |
| — | |
| — | |
| — | |
| 80X89X120 | |
| — | |
| — | |
| — | |
| — | |
| Not in DB | |
| — | |
| — | |
| — | |
| — |
Tax History
| Year | Property Taxes |
|---|---|
| — | $9,848 |
Contact Agent
Nearby Similar Homes
Nearby Sold Comparables
Contact Agent
Listing Provided By
john greene, Realtor

