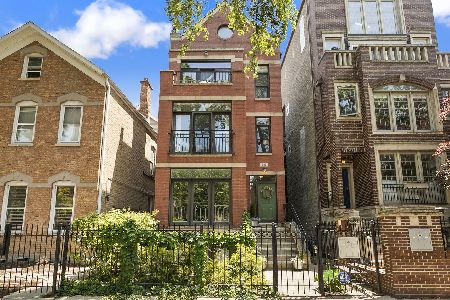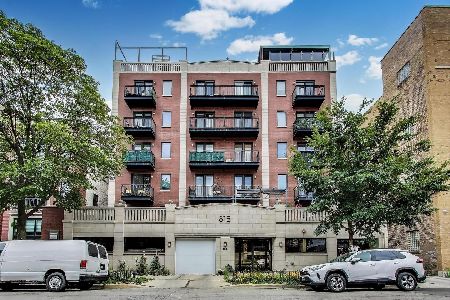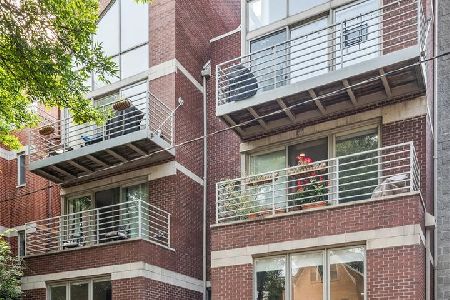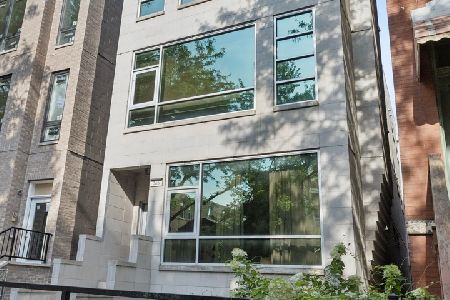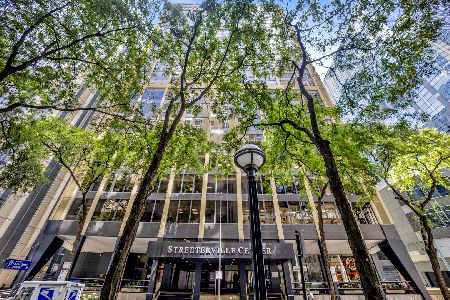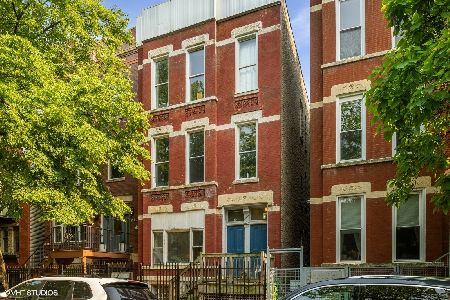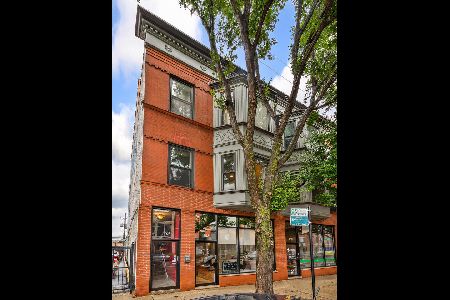1708 Chicago Avenue, West Town, Chicago, Illinois 60622
$675,000
|
For Sale
|
|
| Status: | New |
| Sqft: | 0 |
| Cost/Sqft: | — |
| Beds: | 3 |
| Baths: | 3 |
| Year Built: | — |
| Property Taxes: | $10,002 |
| Days On Market: | 5 |
| Lot Size: | 0,00 |
Description
Spacious end unit Penthouse Duplex-up with 3 large outdoor spaces, oversized bedrooms and high ceilings. Open floorplan combines Living and Dining Rooms which are flooded with natural light from the south facing bay windows. Double pane windows virtually eliminate sound from outside. High ceilings on both floors add to the overall size of the unit. The L shaped dining nook off of the spacious living area allows for multiple layout and decor options to accommodate dining tables, desks and other furniture. Primary suite located on 2nd level boasts 2 large walk-in closets, 2 outdoor spaces (one accessible from lower level) both with skyline views, and a large bathroom with double vanity sinks and linen closet, along with separate tub and shower. 2nd bedroom also well sized at 14.5' x 15.5' with a shared ensuite bathroom and 2 full closets. And 3rd bedroom also well sized with full closet. Hardwood floors throughout. This unit also comes with a garage parking space and a tandem driveway parking space to accommodate 2 cars. All of this centrally located in the vibrant West Town neighborhood with steps to all of the numerous restaurants, shops, and bars that make West Town one of the best neighborhoods in Chicago.
Property Specifics
| Condos/Townhomes | |
| 4 | |
| — | |
| — | |
| — | |
| — | |
| No | |
| — |
| Cook | |
| — | |
| 412 / Monthly | |
| — | |
| — | |
| — | |
| 12461638 | |
| 17064380401015 |
Nearby Schools
| NAME: | DISTRICT: | DISTANCE: | |
|---|---|---|---|
|
Grade School
Talcott Elementary School |
299 | — | |
Property History
| DATE: | EVENT: | PRICE: | SOURCE: |
|---|---|---|---|
| 3 Sep, 2025 | Listed for sale | $675,000 | MRED MLS |
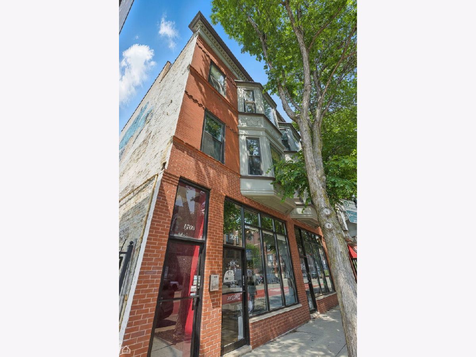
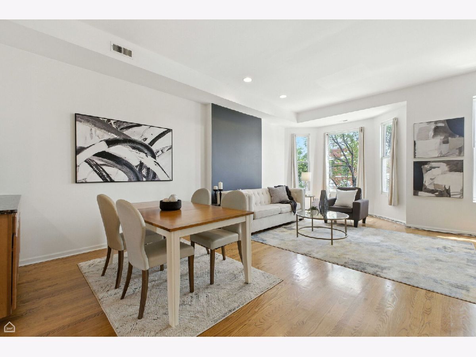
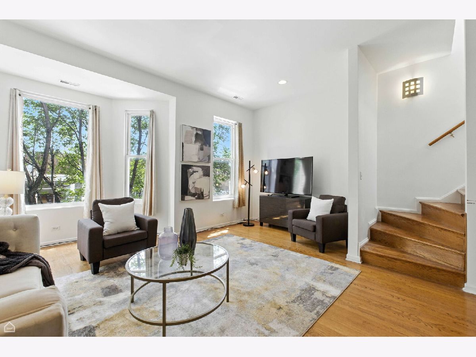
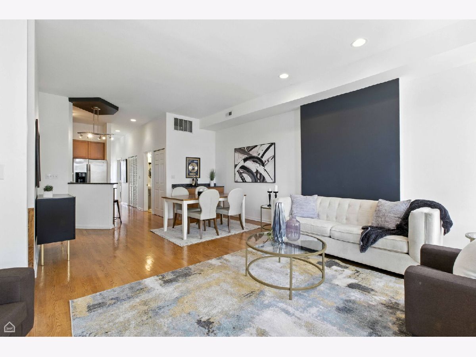
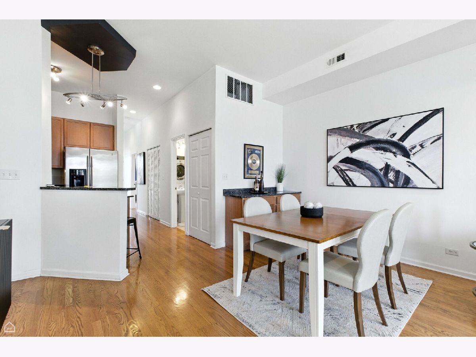
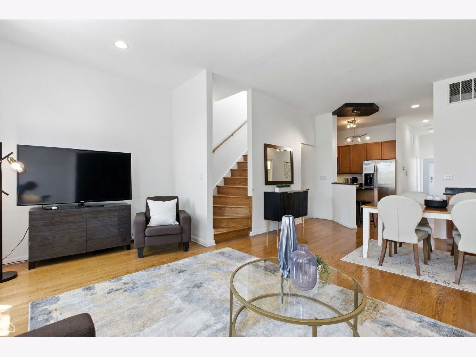
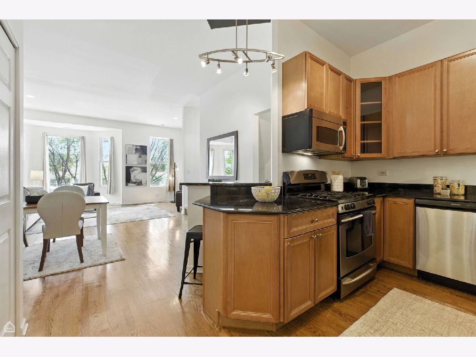
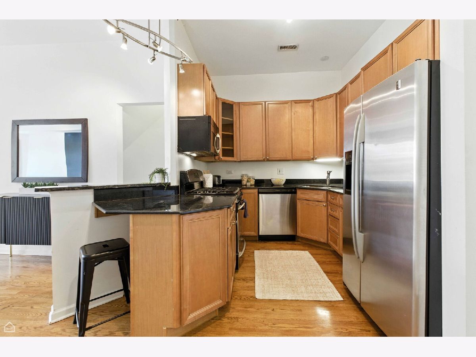
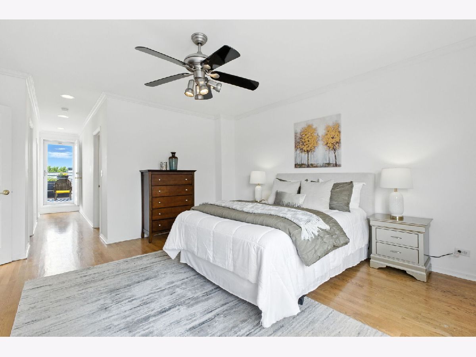
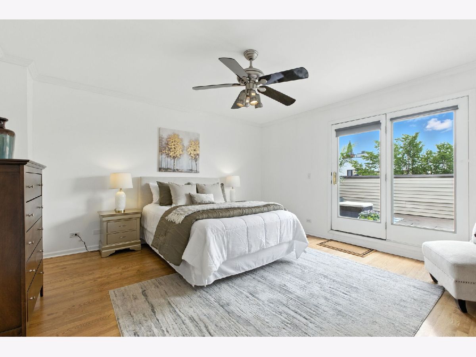
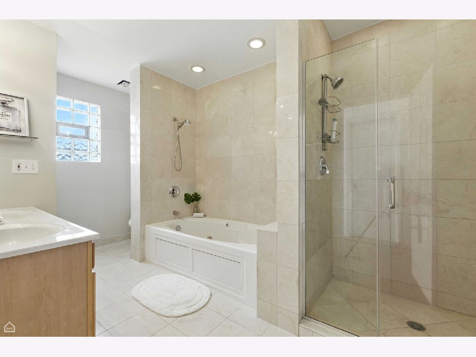
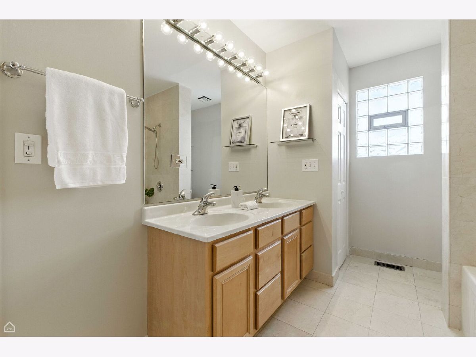
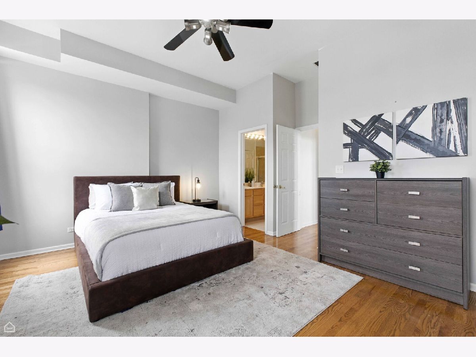
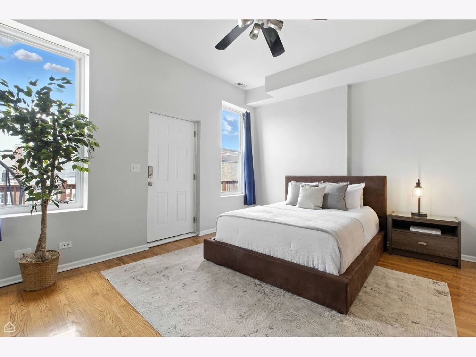
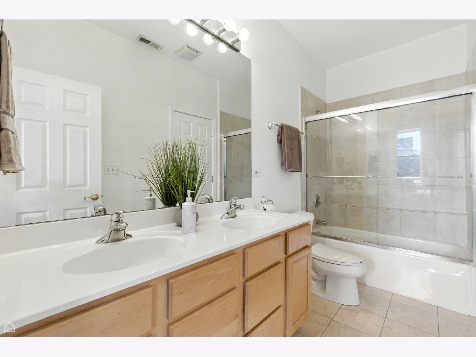
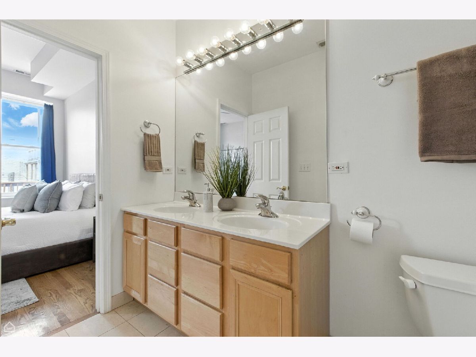
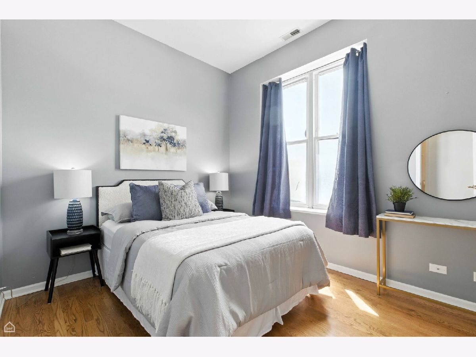
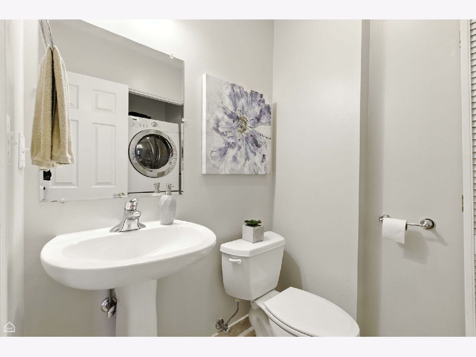
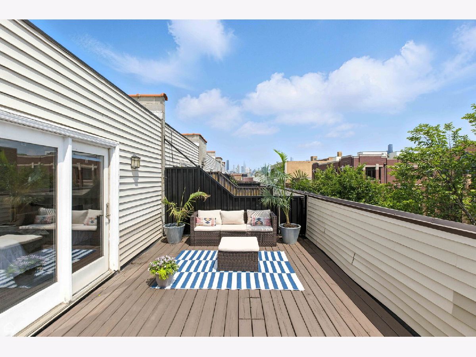
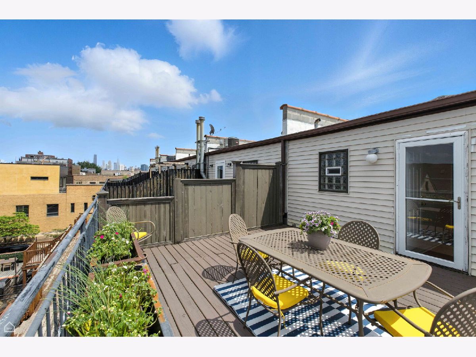
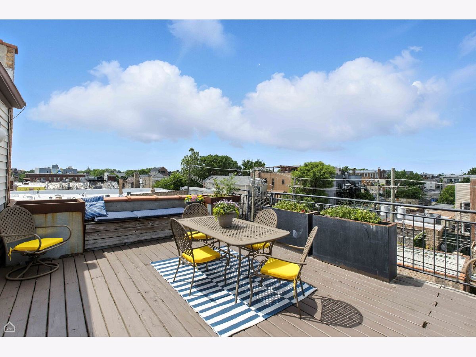
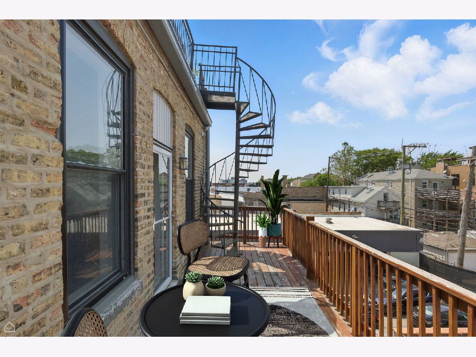
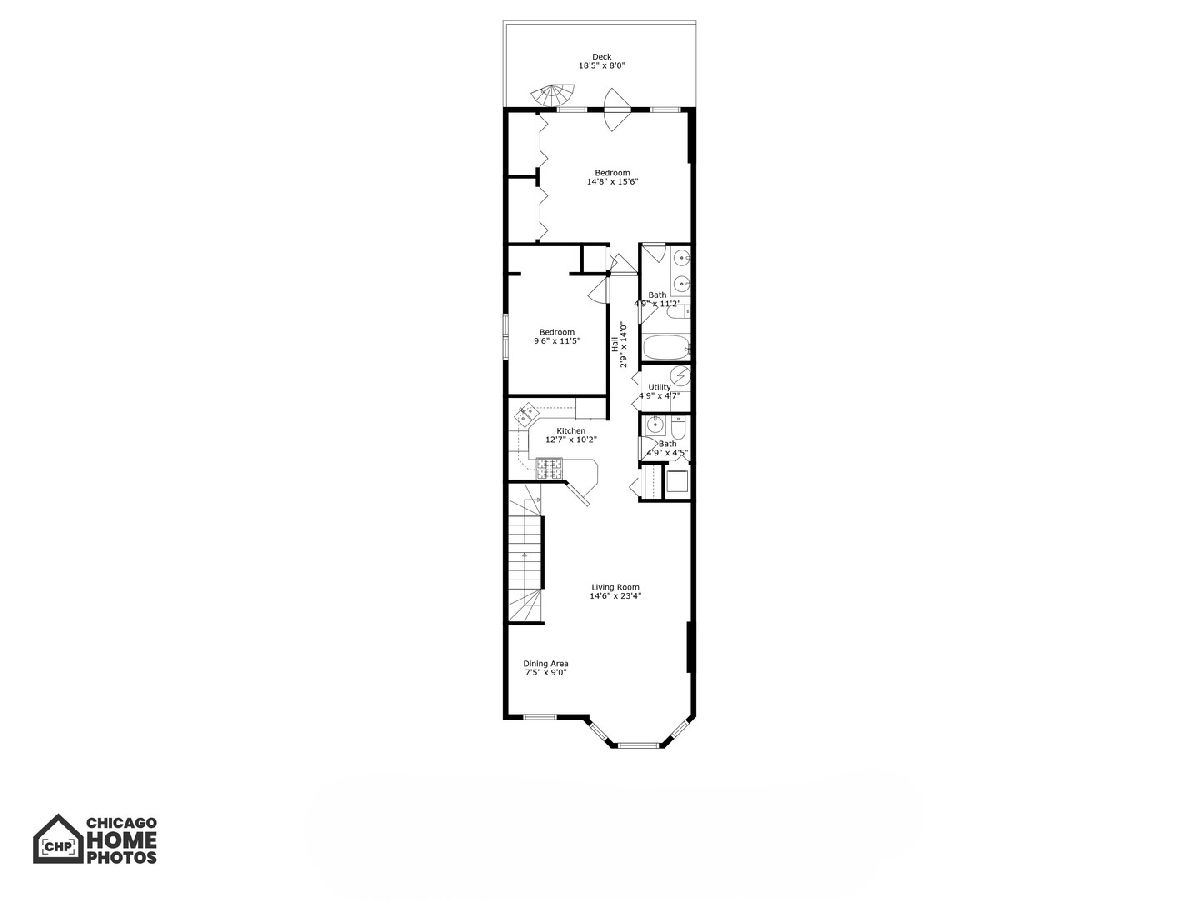
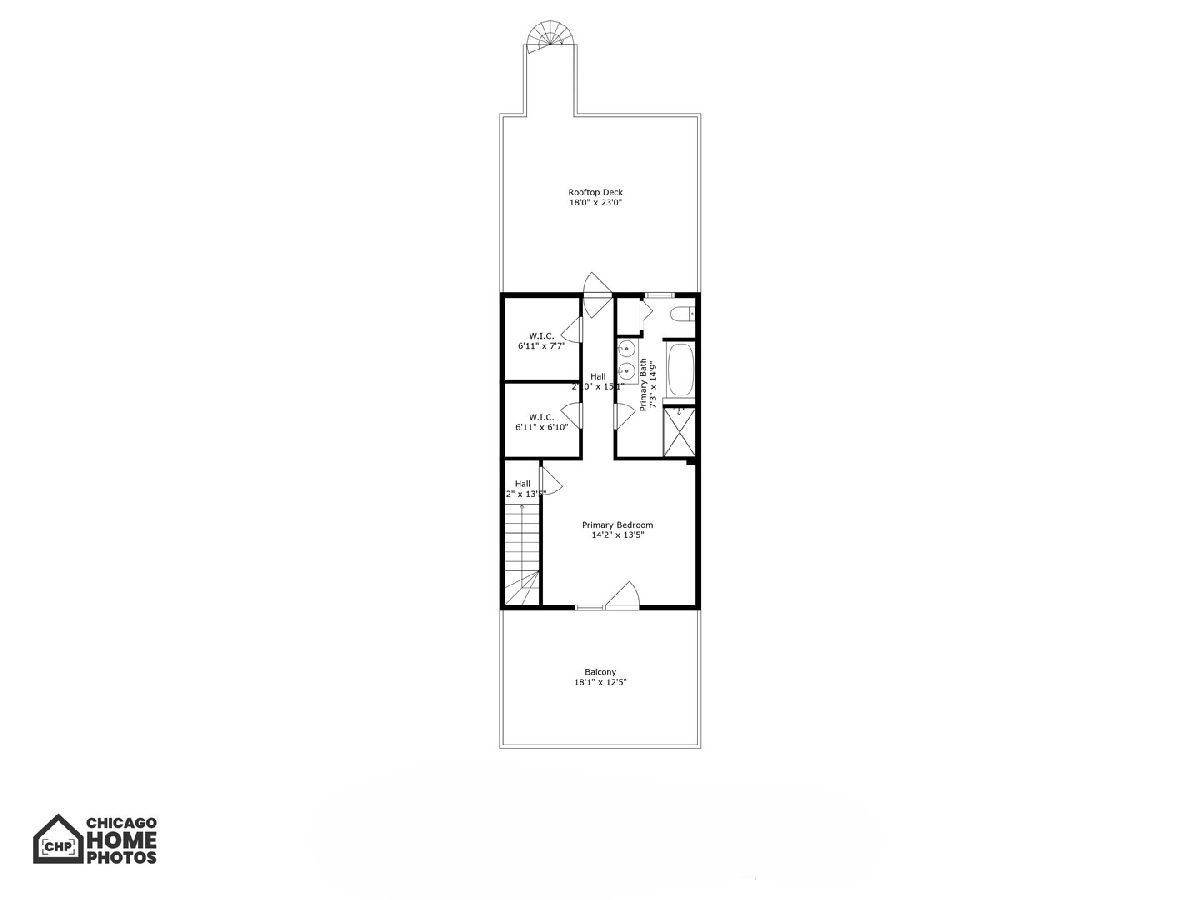
Room Specifics
Total Bedrooms: 3
Bedrooms Above Ground: 3
Bedrooms Below Ground: 0
Dimensions: —
Floor Type: —
Dimensions: —
Floor Type: —
Full Bathrooms: 3
Bathroom Amenities: Whirlpool,Separate Shower,Double Sink
Bathroom in Basement: 0
Rooms: —
Basement Description: —
Other Specifics
| 1 | |
| — | |
| — | |
| — | |
| — | |
| COMMON | |
| — | |
| — | |
| — | |
| — | |
| Not in DB | |
| — | |
| — | |
| — | |
| — |
Tax History
| Year | Property Taxes |
|---|---|
| 2025 | $10,002 |
Contact Agent
Nearby Similar Homes
Nearby Sold Comparables
Contact Agent
Listing Provided By
North Clybourn Group, Inc.

