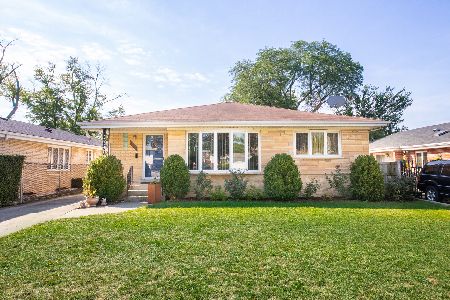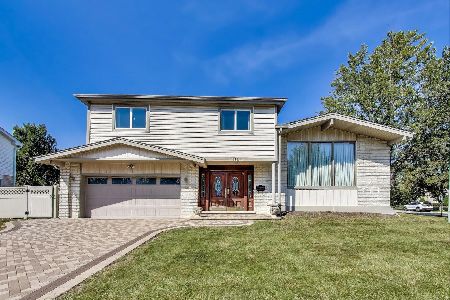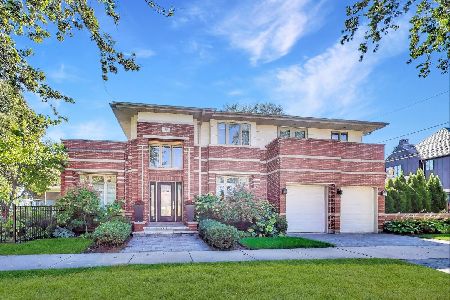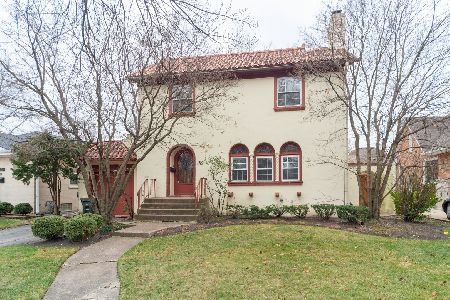1712 Woodland Avenue, Park Ridge, Illinois 60068
$838,000
|
For Sale
|
|
| Status: | New |
| Sqft: | 2,634 |
| Cost/Sqft: | $318 |
| Beds: | 5 |
| Baths: | 4 |
| Year Built: | 2006 |
| Property Taxes: | $13,886 |
| Days On Market: | 1 |
| Lot Size: | 0,00 |
Description
Priced to Sell! Welcome to this fabulous 5 bedroom Park Ridge home on a quiet, tree-lined street! With 4 upper-level bedrooms, 4 full bathrooms, and over 2,600 sq ft of living space, this home offers room to grow and make it your own. Step into the impressive two-story foyer with a grand staircase and soaring ceilings. The main level features a warm front living room with fireplace, a formal dining room, and a bright eat-in kitchen with stainless steel appliances, granite countertops, and sunny views of the backyard. A convenient first-floor bedroom and full bath complete the main level. Upstairs, you'll find three spacious bedrooms and two full baths, including a primary suite with walk-in closet and a private balcony overlooking the patio and back yard. The finished basement offers a large recreation area with a bar, an office/bedroom, a full bath, laundry room and plenty of storage. Enjoy outdoor entertaining on the brick patio in the beautiful backyard. A two-car garage adds convenience. Located steps from Woodland Park (playground,picnic pavillion, basketball, soccer field and pickleball courts), 1/2 mile to Dee Road Metra, and close to shopping, Lutheran General Hospital, and top-rated Park Ridge elementary, middle and high schools (choice of Maine East or Maine South). Close to elementary school (no busy streets to cross). School bus service to middle school. This well-loved home has great bones and is ready for your cosmetic updates-a wonderful opportunity for buyers looking for value and space in a prime location. Home is being sold "as is."
Property Specifics
| Single Family | |
| — | |
| — | |
| 2006 | |
| — | |
| — | |
| No | |
| — |
| Cook | |
| — | |
| — / Not Applicable | |
| — | |
| — | |
| — | |
| 12509376 | |
| 09224030210000 |
Nearby Schools
| NAME: | DISTRICT: | DISTANCE: | |
|---|---|---|---|
|
Grade School
Franklin Elementary School |
64 | — | |
|
Middle School
Emerson Middle School |
64 | Not in DB | |
|
High School
Maine South High School |
207 | Not in DB | |
|
Alternate High School
Maine East High School |
— | Not in DB | |
Property History
| DATE: | EVENT: | PRICE: | SOURCE: |
|---|---|---|---|
| 16 Apr, 2010 | Sold | $485,000 | MRED MLS |
| 18 Jan, 2010 | Under contract | $549,000 | MRED MLS |
| — | Last price change | $629,000 | MRED MLS |
| 3 Mar, 2009 | Listed for sale | $850,000 | MRED MLS |
| 7 Nov, 2025 | Listed for sale | $838,000 | MRED MLS |
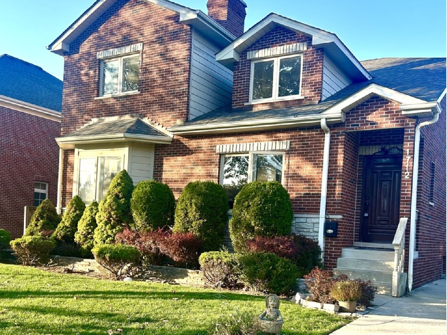
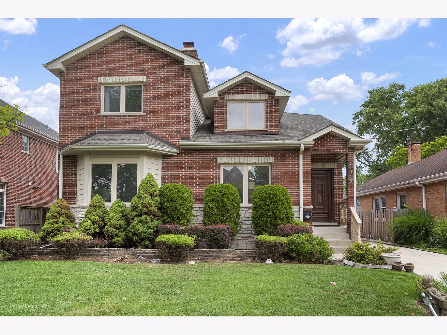
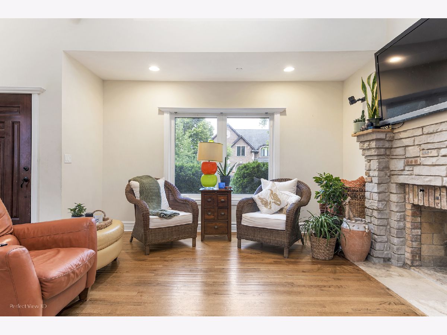
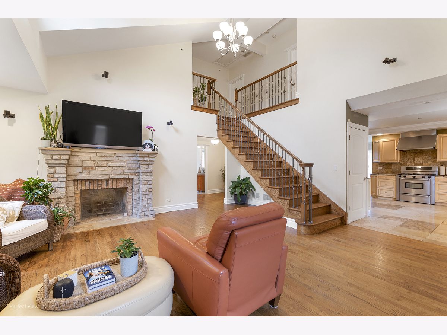
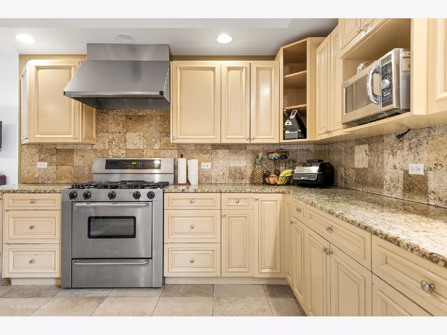
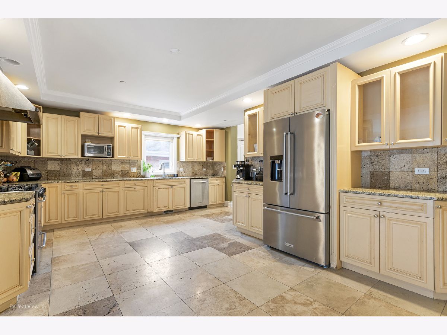
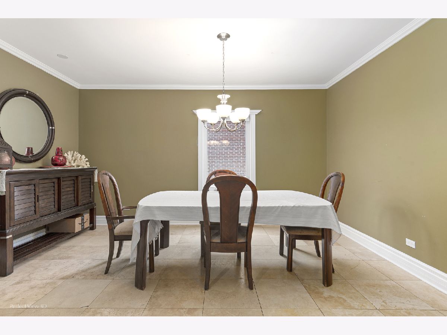
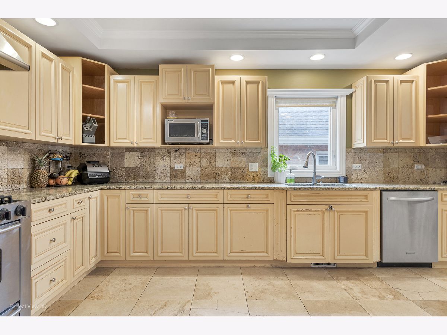
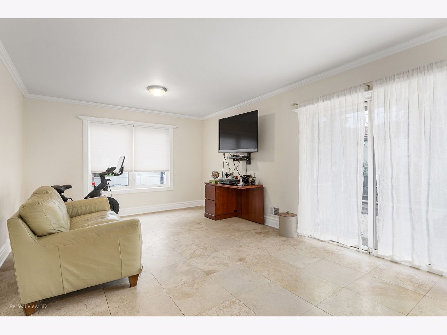
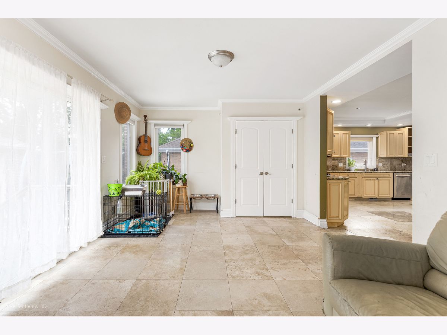
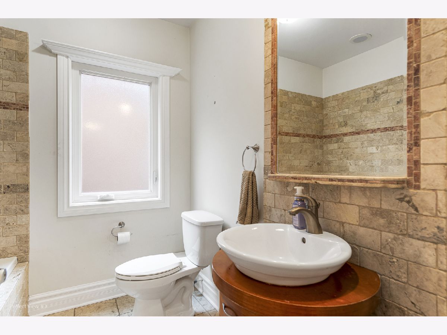

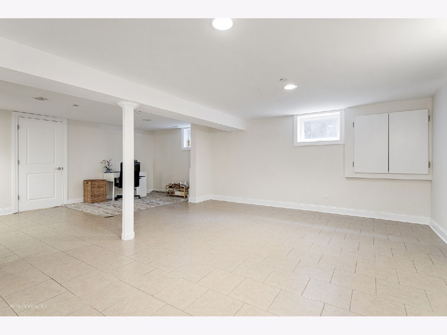
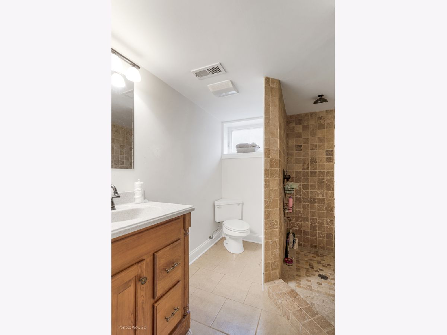

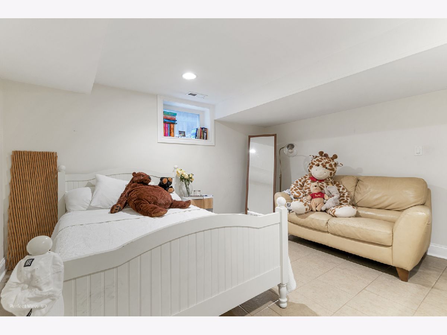

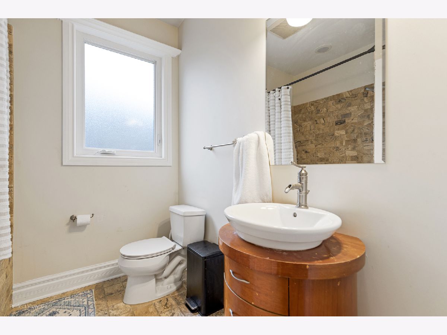
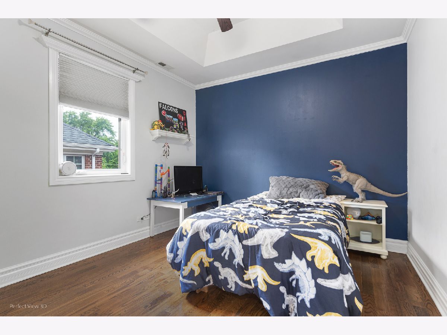
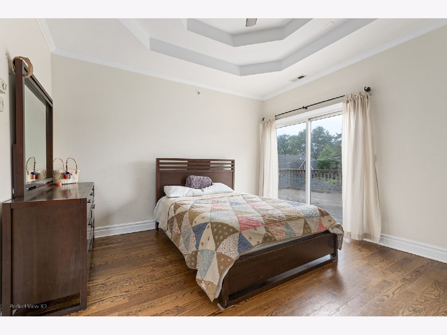

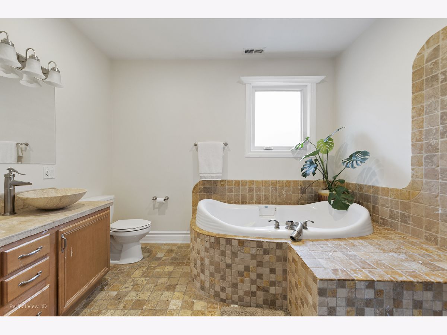

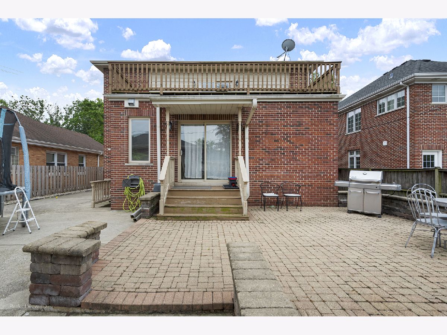
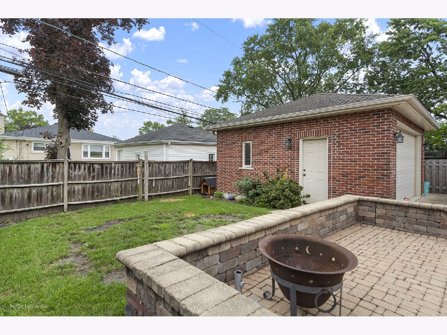
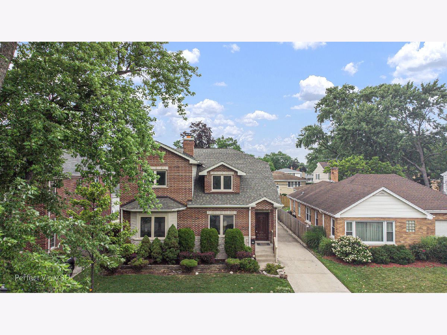
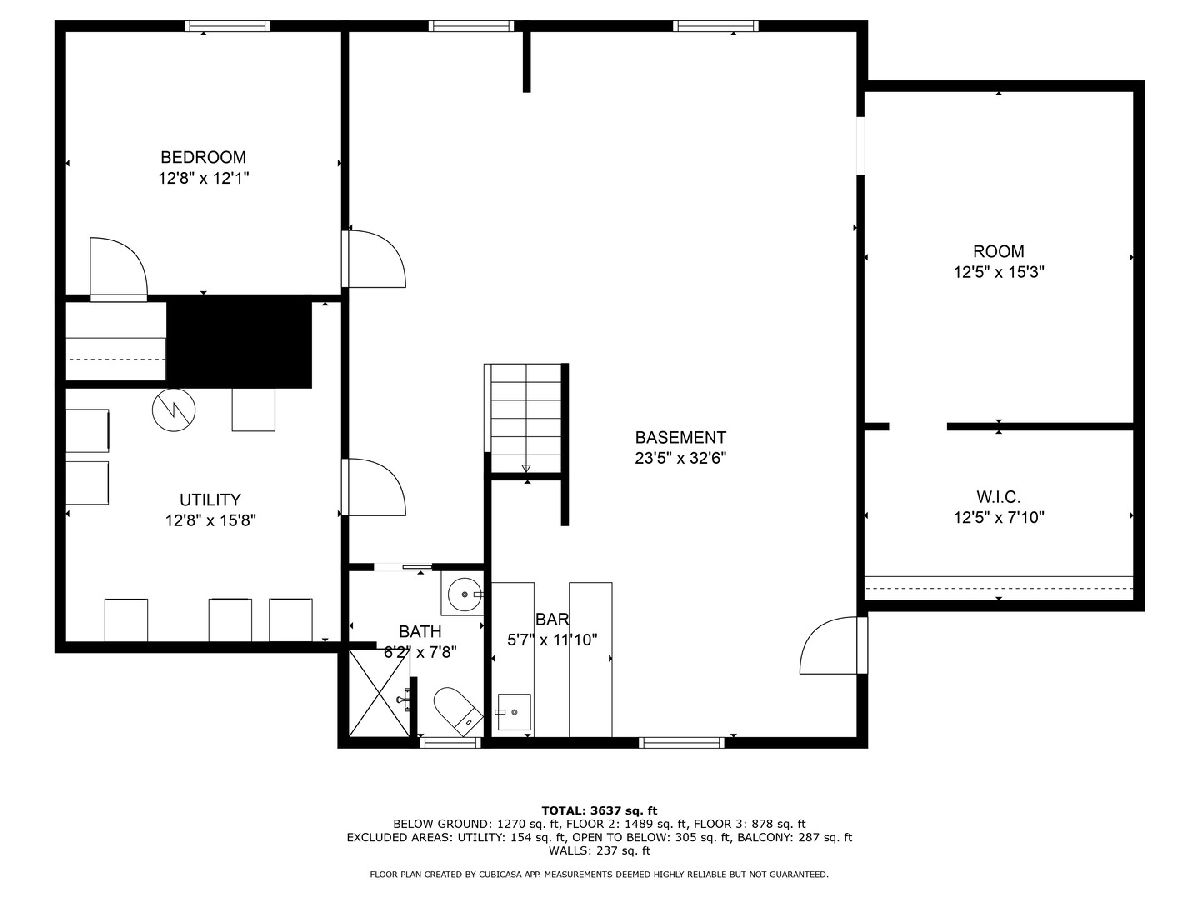
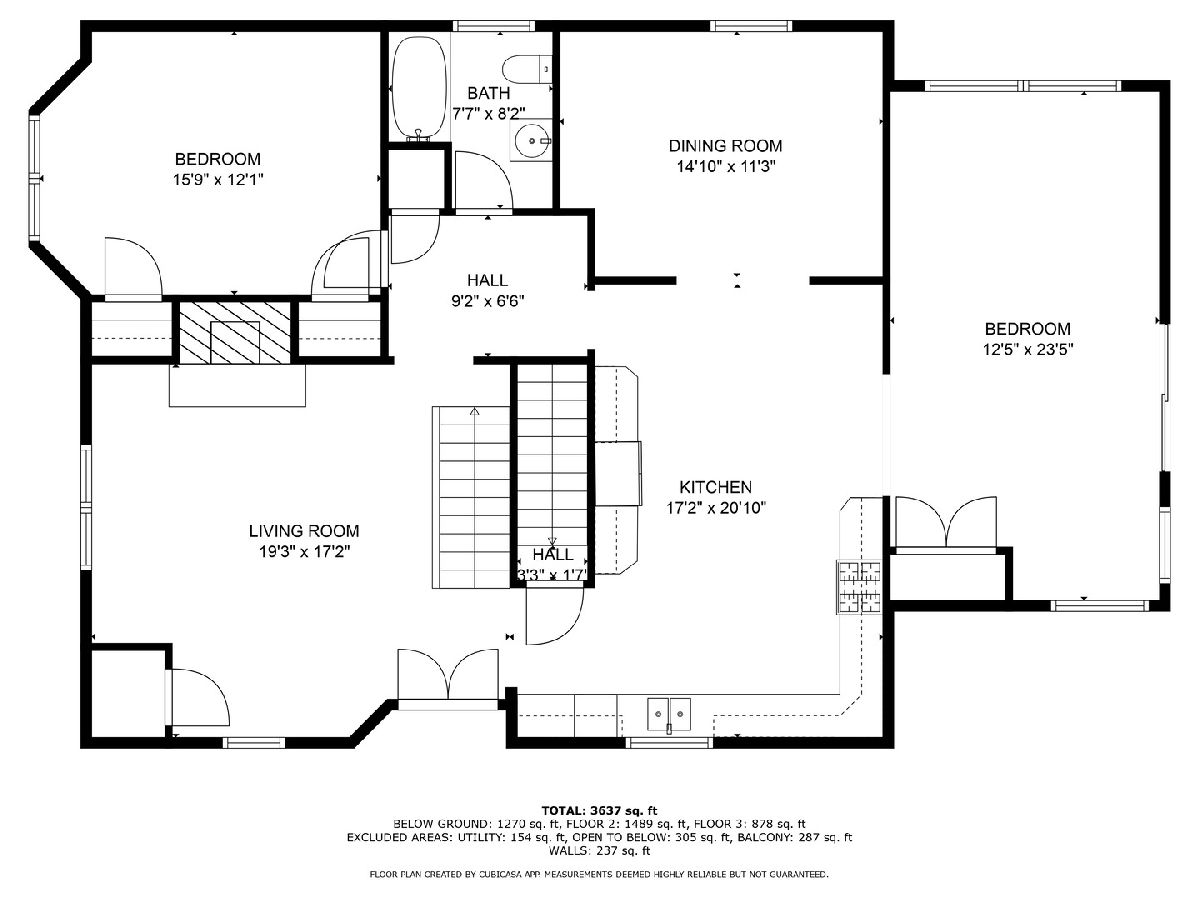
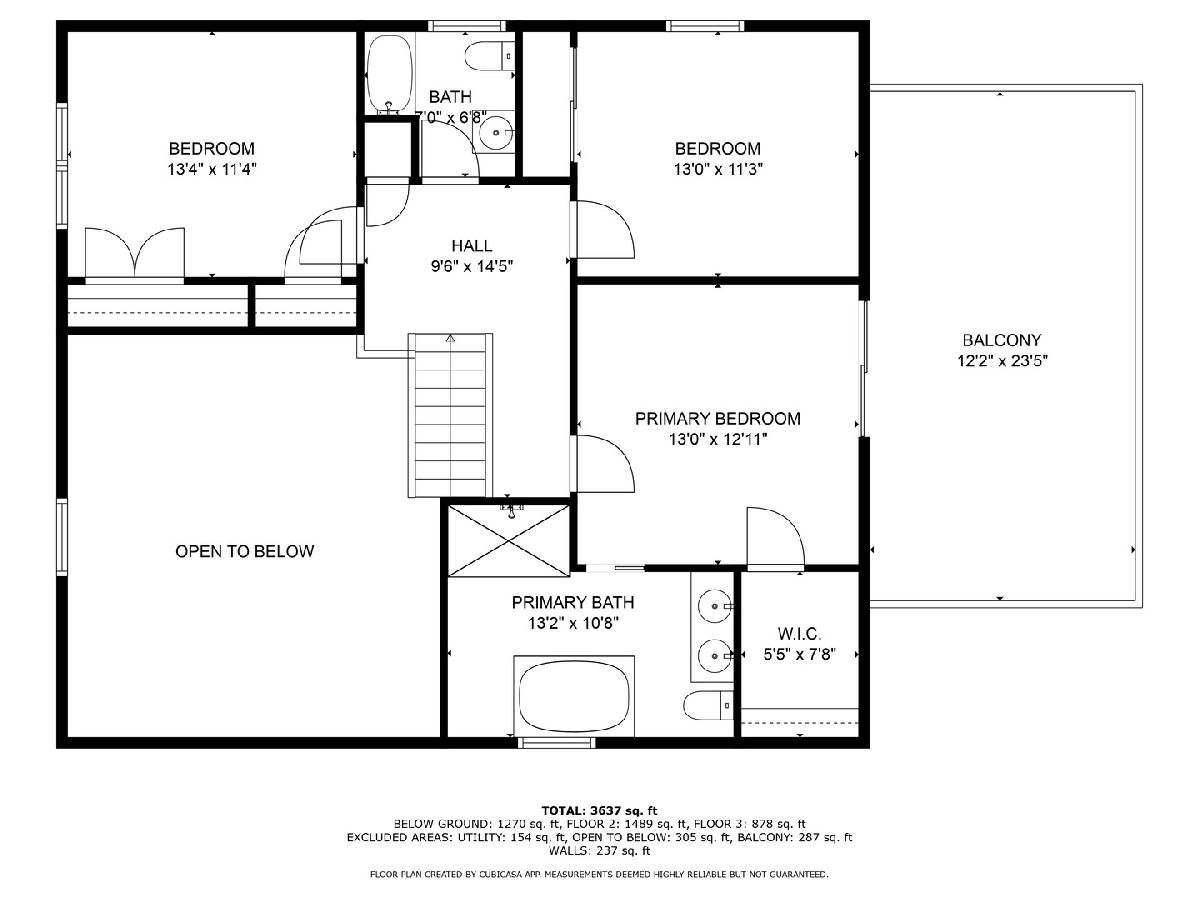
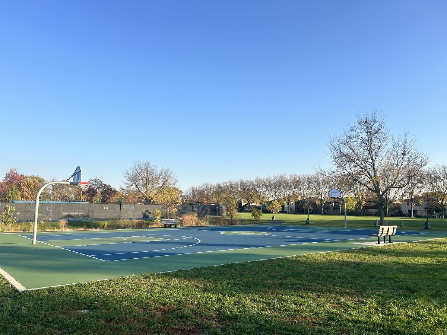

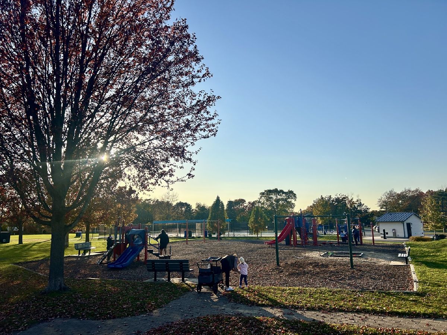
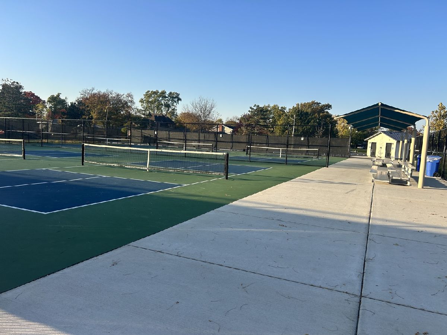
Room Specifics
Total Bedrooms: 5
Bedrooms Above Ground: 5
Bedrooms Below Ground: 0
Dimensions: —
Floor Type: —
Dimensions: —
Floor Type: —
Dimensions: —
Floor Type: —
Dimensions: —
Floor Type: —
Full Bathrooms: 4
Bathroom Amenities: Whirlpool,Separate Shower,Double Sink,Soaking Tub
Bathroom in Basement: 1
Rooms: —
Basement Description: —
Other Specifics
| 2 | |
| — | |
| — | |
| — | |
| — | |
| 50X132 | |
| Unfinished | |
| — | |
| — | |
| — | |
| Not in DB | |
| — | |
| — | |
| — | |
| — |
Tax History
| Year | Property Taxes |
|---|---|
| 2010 | $8,684 |
| 2025 | $13,886 |
Contact Agent
Nearby Similar Homes
Nearby Sold Comparables
Contact Agent
Listing Provided By
Charles Rutenberg Realty of IL



