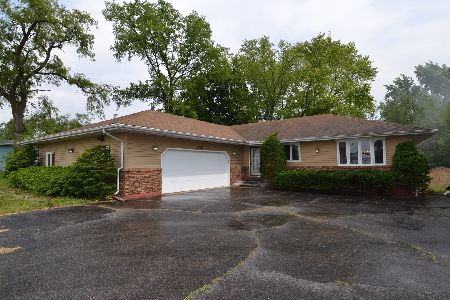1721 Il Route 176 Road, Crystal Lake, Illinois 60014
$393,000
|
Sold
|
|
| Status: | Closed |
| Sqft: | 1,900 |
| Cost/Sqft: | $210 |
| Beds: | 3 |
| Baths: | 4 |
| Year Built: | 1978 |
| Property Taxes: | $6,374 |
| Days On Market: | 74 |
| Lot Size: | 0,00 |
Description
WOW! Welcome to this MODERN GORGEOUS HOME! This beautiful newly renovated home features a NEW modern stylish Kitchen with White Cabinetry and Quartz kitchen Tops, a large Island and a OPEN CONCEPT to the living room. It Features 3 Bedrooms, 3.5 luxurious baths, with a Primary Room, walk-in closet, and ensuite bathroom with a dual shower. A FINISHED BASEMENT you will find a luxurious full bath, LARGE Family room for a ENTERTAINMENT bluetooth speakers. Other HIGHLIGHTS of the property include, SMART quality fixtures, SMART stainless steel appliances, SMART 2 car garage door openers, SMART thermostat, SMART rang hood and fireplace, NEWER fence, NEWER central aiR, and furnace, NEWER windows, NEWER, NEW plumbing and Electrical Completed in 2023. ENJOY the large backyard for your summer gatherings. With Transport shopping, dining & leisure facilities within easy reach, and closer to the river. this is the ideal place to CALL HOME. WELCOME TO YOUR NEW HOME!
Property Specifics
| Single Family | |
| — | |
| — | |
| 1978 | |
| — | |
| — | |
| No | |
| — |
| — | |
| — | |
| 0 / Not Applicable | |
| — | |
| — | |
| — | |
| 12469808 | |
| 1519331068 |
Nearby Schools
| NAME: | DISTRICT: | DISTANCE: | |
|---|---|---|---|
|
Grade School
Prairie Grove Elementary School |
46 | — | |
|
Middle School
Prairie Grove Junior High School |
46 | Not in DB | |
|
High School
Prairie Ridge High School |
155 | Not in DB | |
Property History
| DATE: | EVENT: | PRICE: | SOURCE: |
|---|---|---|---|
| 13 Sep, 2022 | Sold | $217,000 | MRED MLS |
| 2 Jul, 2022 | Under contract | $219,000 | MRED MLS |
| 15 Jun, 2022 | Listed for sale | $219,000 | MRED MLS |
| 7 Nov, 2025 | Sold | $393,000 | MRED MLS |
| 17 Sep, 2025 | Under contract | $399,900 | MRED MLS |
| 11 Sep, 2025 | Listed for sale | $399,900 | MRED MLS |
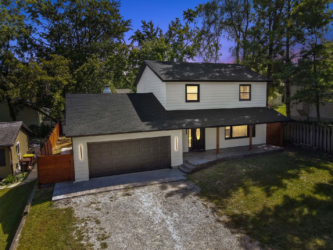
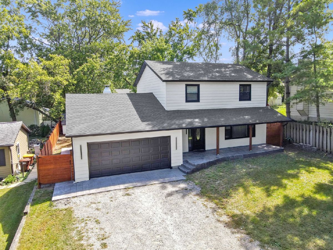
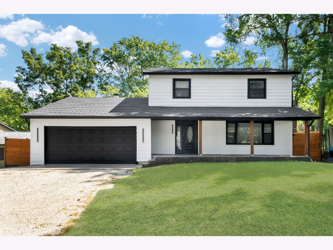
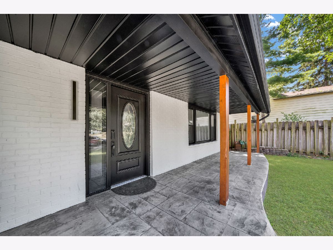
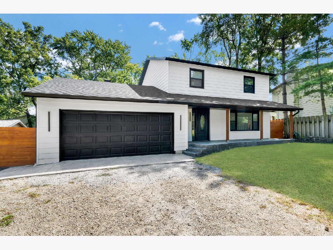
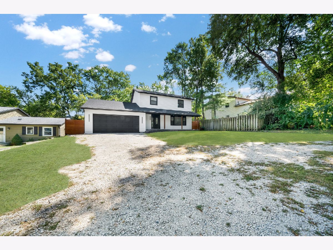
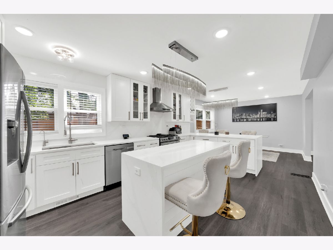
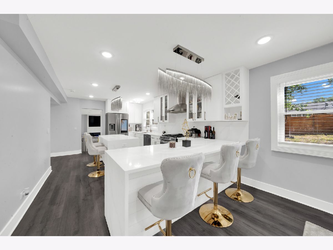
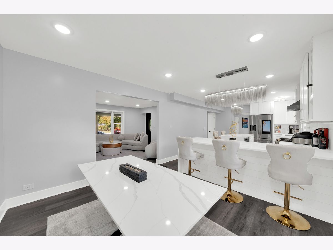
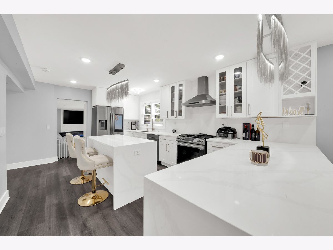
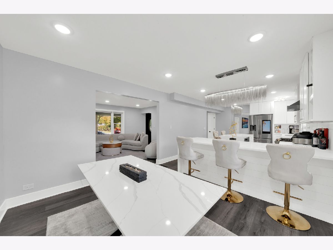
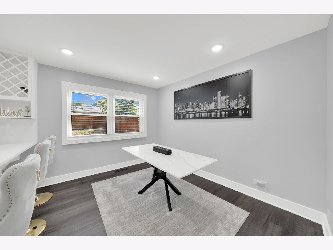
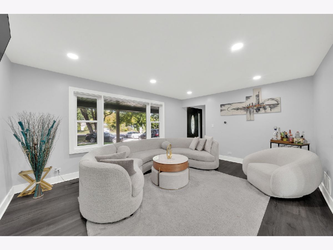
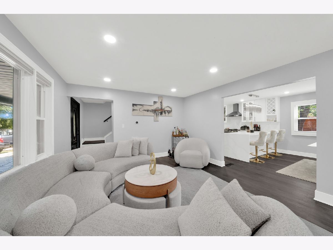
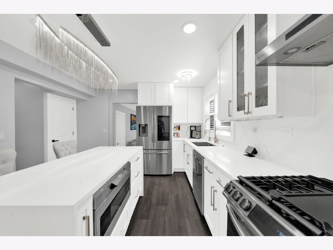
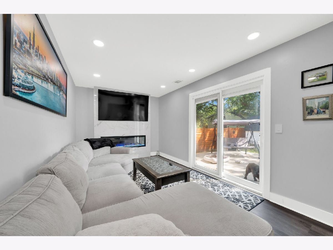
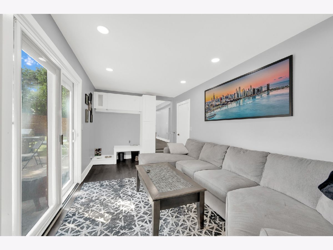
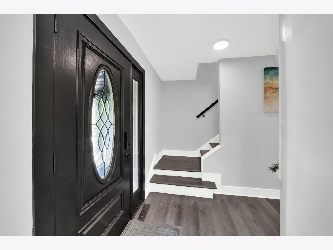
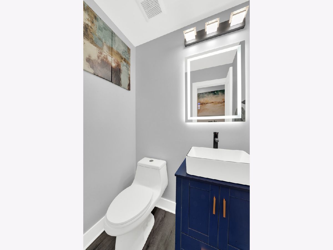
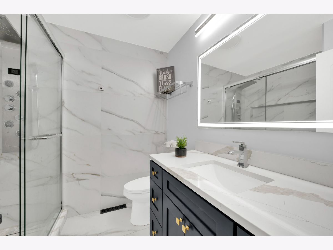
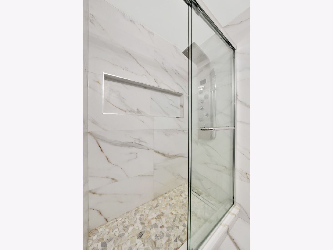
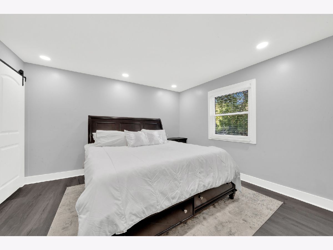
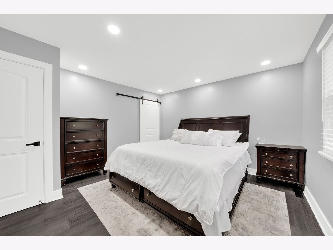
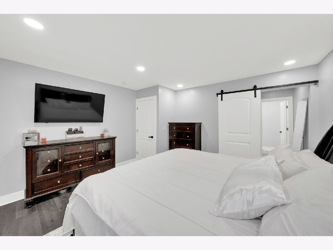
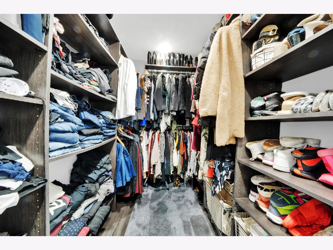
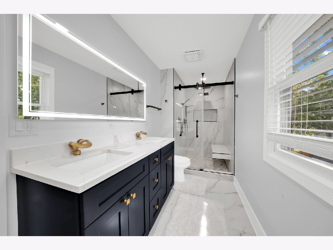
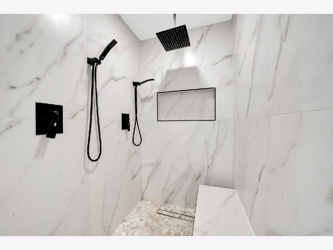
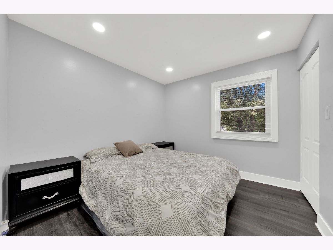
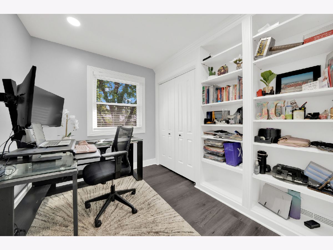
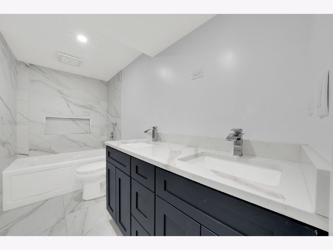
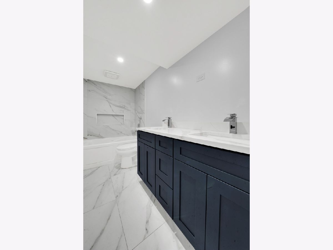
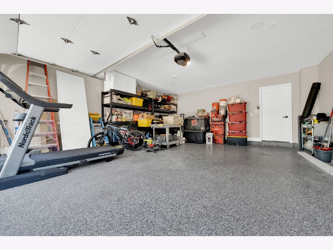
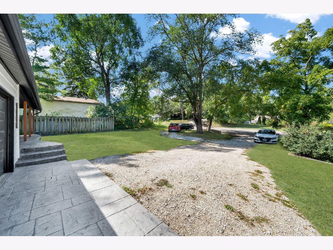
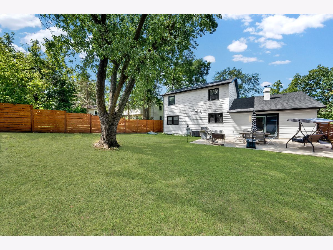
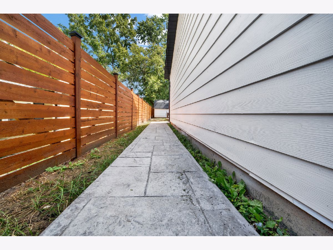
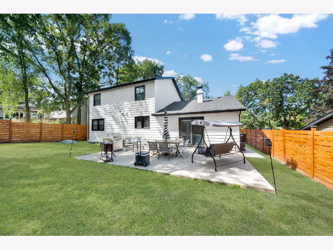
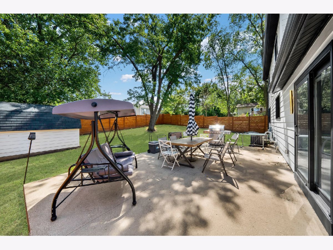
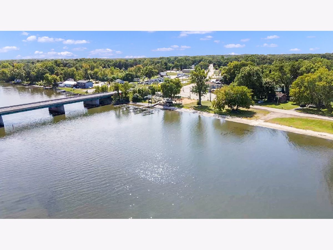
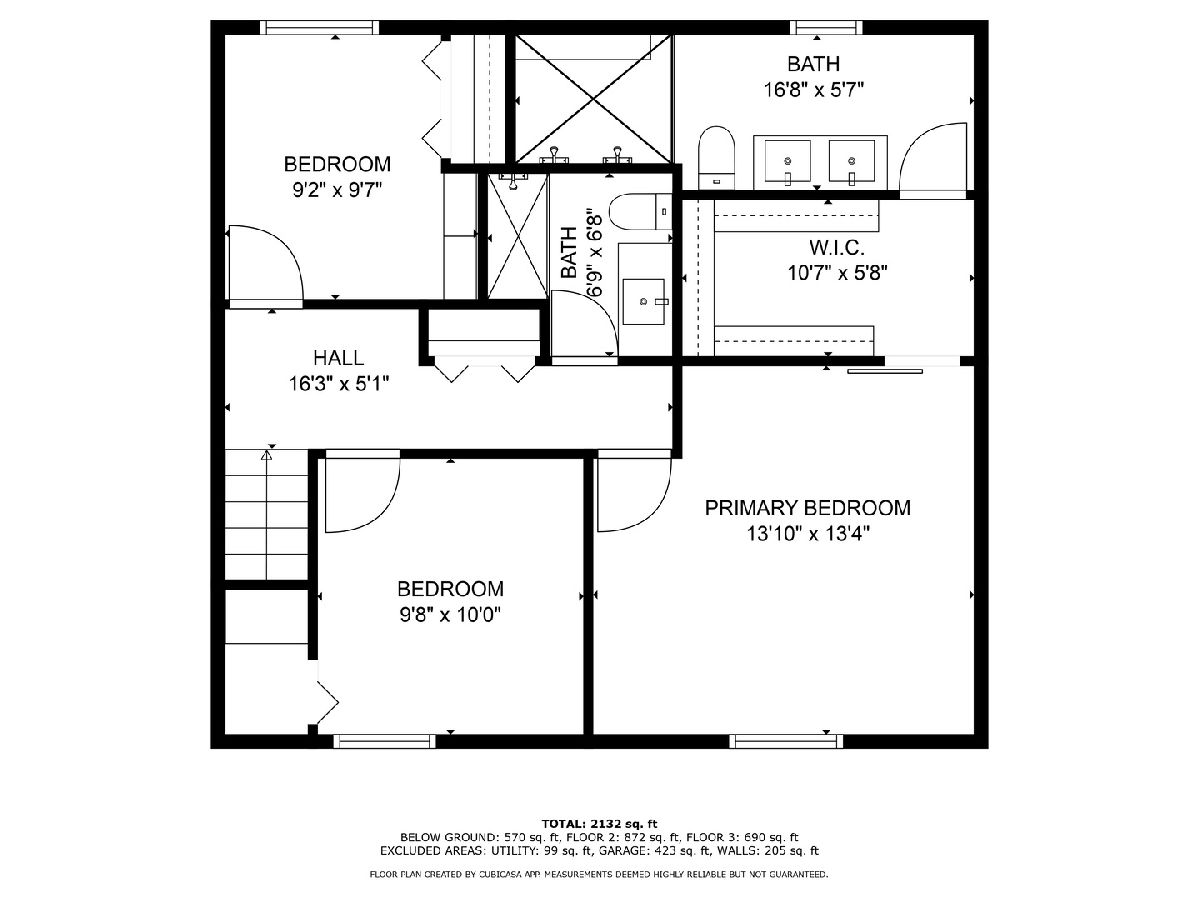
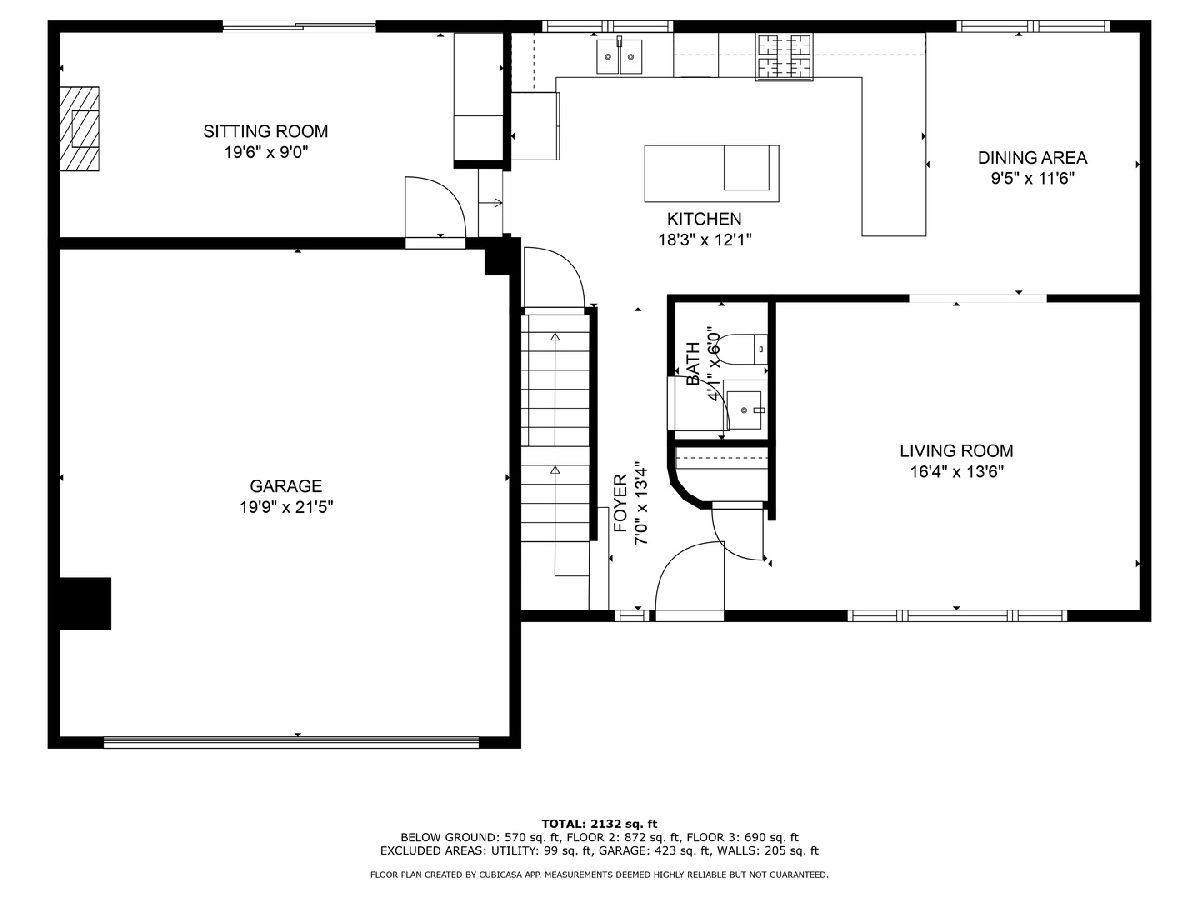
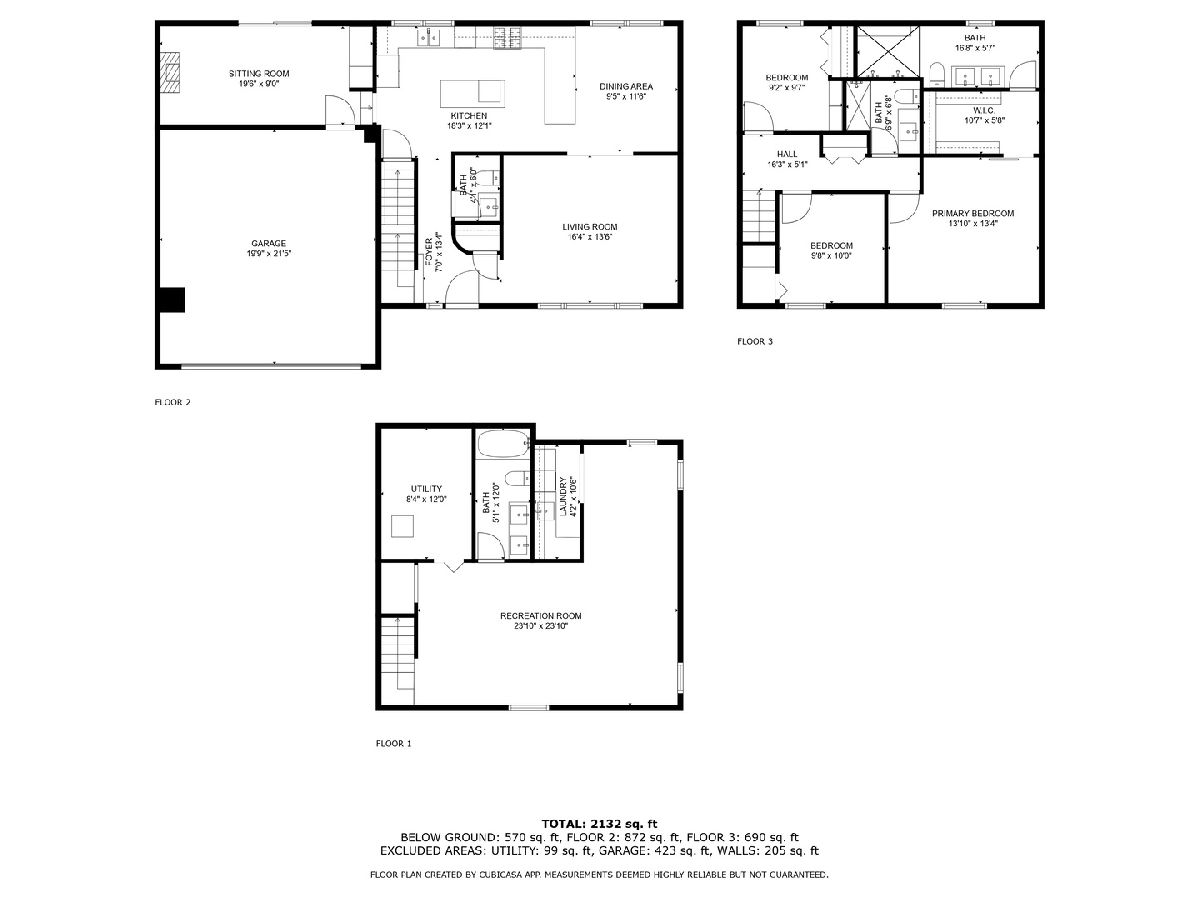
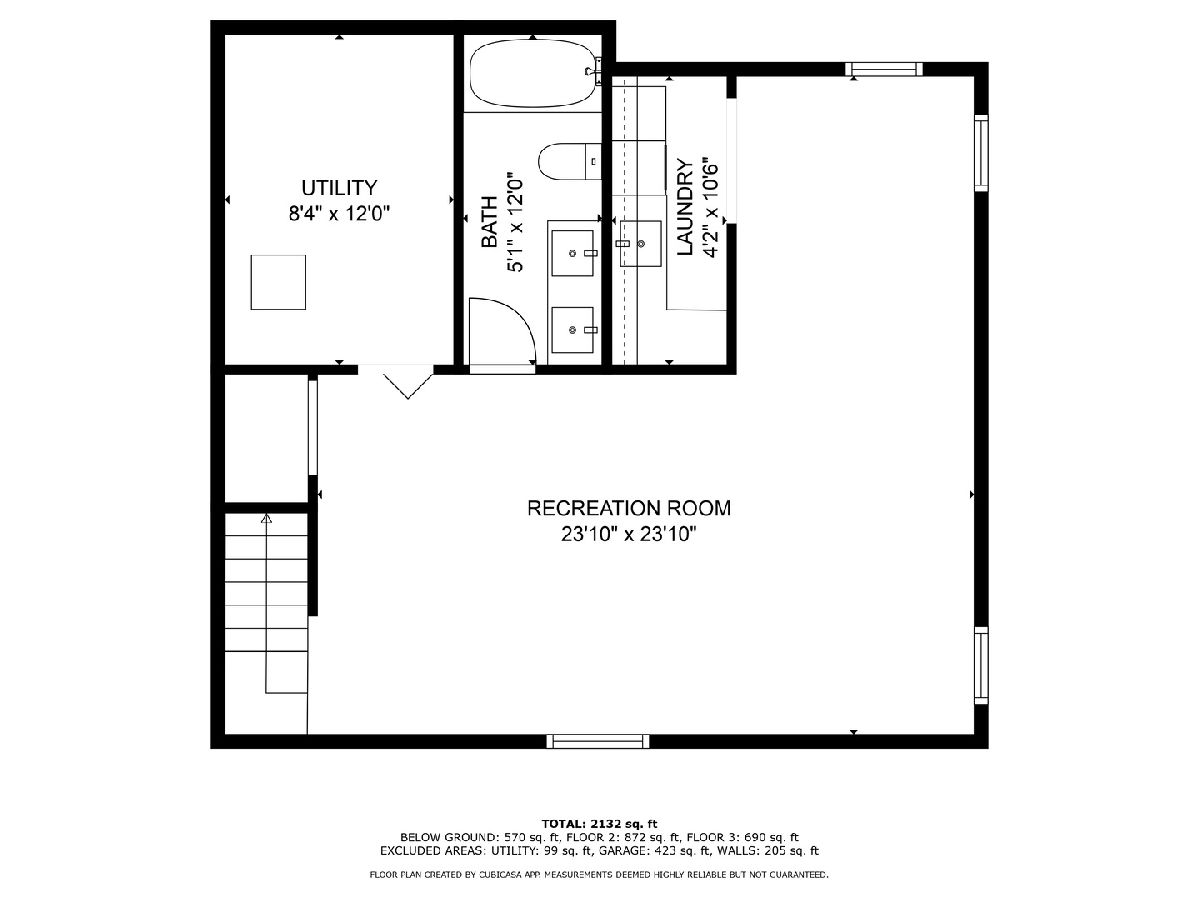
Room Specifics
Total Bedrooms: 3
Bedrooms Above Ground: 3
Bedrooms Below Ground: 0
Dimensions: —
Floor Type: —
Dimensions: —
Floor Type: —
Full Bathrooms: 4
Bathroom Amenities: Whirlpool,Separate Shower,Double Sink,Double Shower
Bathroom in Basement: 1
Rooms: —
Basement Description: —
Other Specifics
| 2 | |
| — | |
| — | |
| — | |
| — | |
| 9148 | |
| — | |
| — | |
| — | |
| — | |
| Not in DB | |
| — | |
| — | |
| — | |
| — |
Tax History
| Year | Property Taxes |
|---|---|
| 2022 | $7,095 |
| 2025 | $6,374 |
Contact Agent
Nearby Similar Homes
Nearby Sold Comparables
Contact Agent
Listing Provided By
RE/MAX Mi Casa

