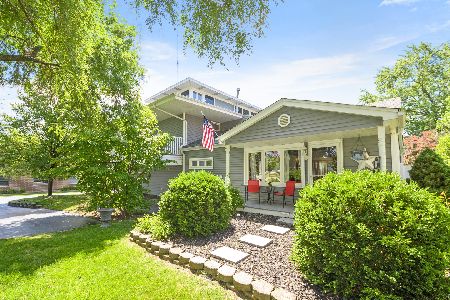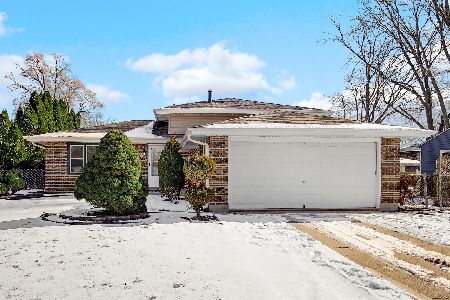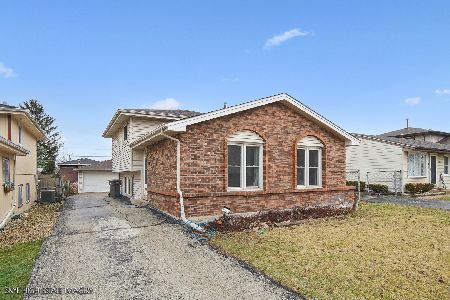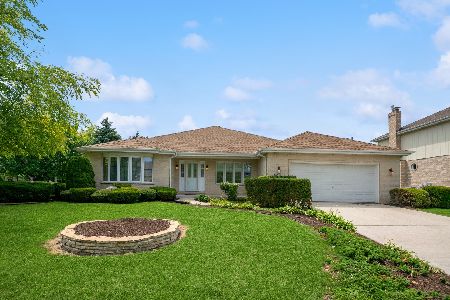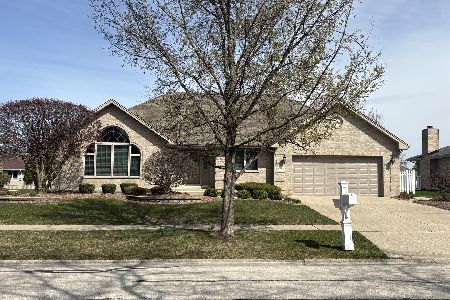17224 Briar Drive, Tinley Park, Illinois 60487
$629,000
|
For Sale
|
|
| Status: | Contingent |
| Sqft: | 4,400 |
| Cost/Sqft: | $143 |
| Beds: | 5 |
| Baths: | 5 |
| Year Built: | 1993 |
| Property Taxes: | $13,058 |
| Days On Market: | 110 |
| Lot Size: | 0,00 |
Description
Wonderful Tinley Park Location! This gorgeous 5 bedroom, 4.5 bath custom-built home offers an incredible combination of space, function, and style. Featuring two master bedroom suites, a formal living room with tray ceiling, hardwood floors, solid oak interior doors, and a 3-car attached garage, this home is truly one-of-a-kind. The light-filled family room is the perfect gathering space with solid French doors, a 3-sided fireplace, transom windows, and dual wine/beverage refrigerators. The huge open kitchen features custom cabinetry, stainless steel appliances, a Bosch microwave, newer dishwasher, solid surface countertops, and an eat-in breakfast area overlooking the backyard. A formal dining room with custom wainscoting and an architectural ceiling adds elegance and warmth. Both master suites are spacious retreats with private baths-one offering a Jacuzzi tub and separate glass shower, the other with a double sink vanity and walk-in shower with seat. The three additional bedrooms are generously sized, providing plenty of space for family or guests. The unfinished basement includes a stunning newly remodeled full bath (2024) and has direct access to the garage. Major updates include a new roof (2025), new luxury vinyl tile kitchen flooring (2023), two furnaces (2017 & 2022), two A/C units (one new in 2022), two sump pumps (2017 & 2024), new hot water heater (2023), updated light fixtures (2023), and fresh interior & exterior paint (2023). Step outside to enjoy the gigantic fully fenced yard with paver patio, perfect for entertaining or relaxing. Conveniently located near schools, parks, walking paths, Metra, shopping, restaurants, and interstates. This exceptional home blends comfort, style, and practicality-don't miss it!
Property Specifics
| Single Family | |
| — | |
| — | |
| 1993 | |
| — | |
| — | |
| No | |
| — |
| Cook | |
| — | |
| — / Not Applicable | |
| — | |
| — | |
| — | |
| 12483512 | |
| 27273100030000 |
Property History
| DATE: | EVENT: | PRICE: | SOURCE: |
|---|---|---|---|
| 13 Jan, 2026 | Under contract | $629,000 | MRED MLS |
| — | Last price change | $639,000 | MRED MLS |
| 29 Sep, 2025 | Listed for sale | $639,000 | MRED MLS |
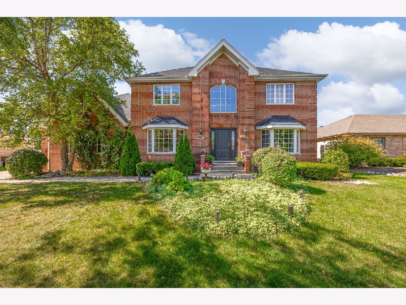

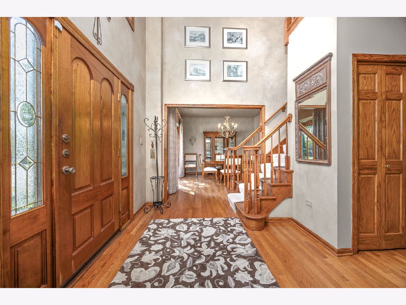


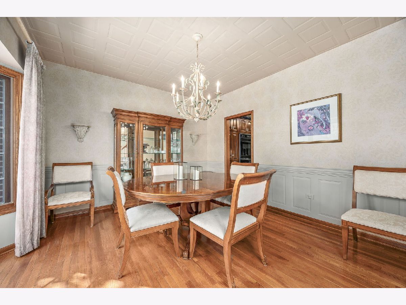
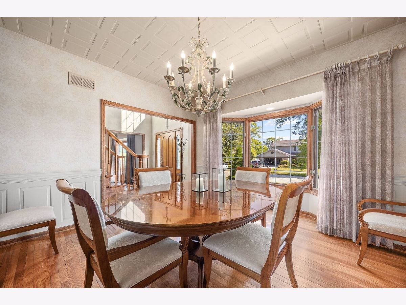

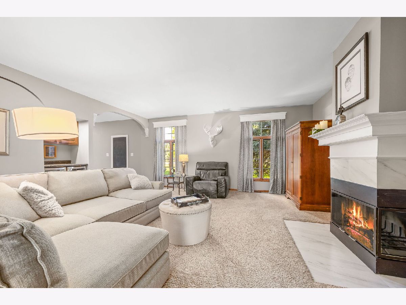




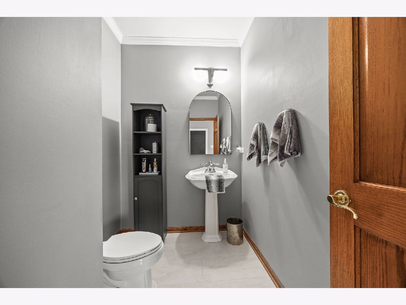
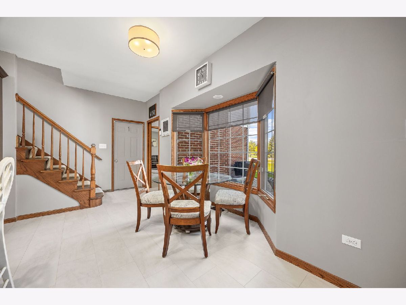
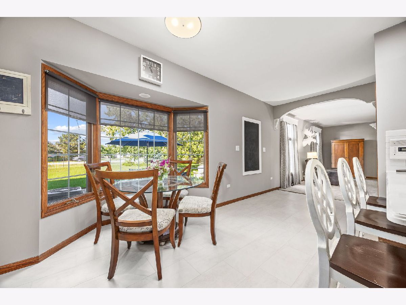

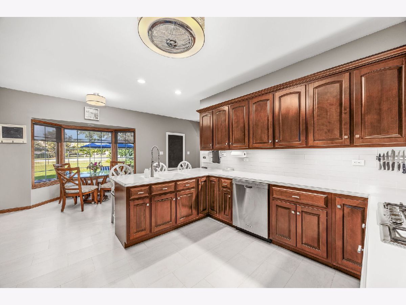
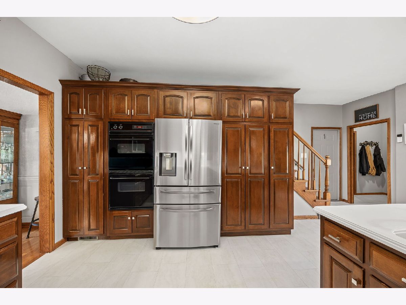
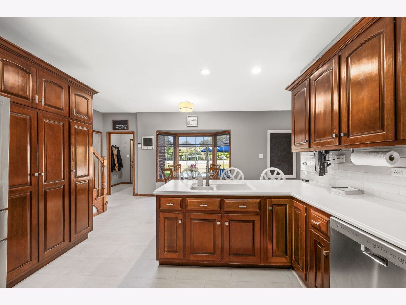

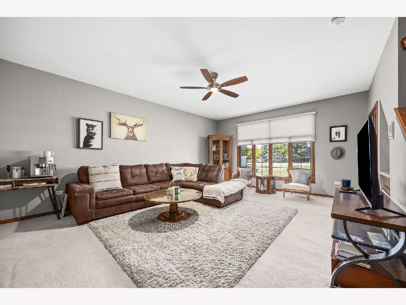

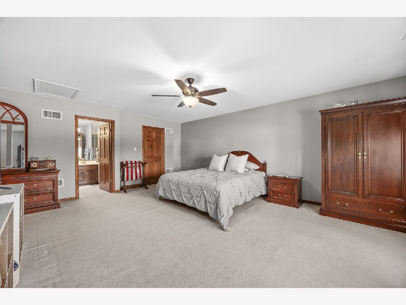
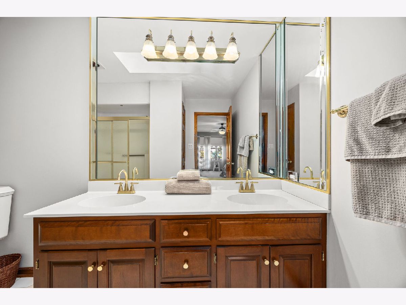
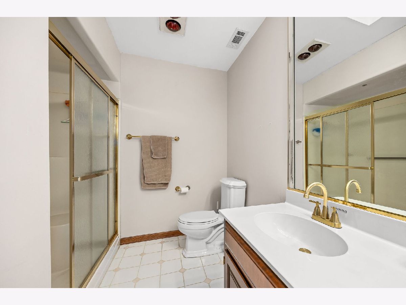
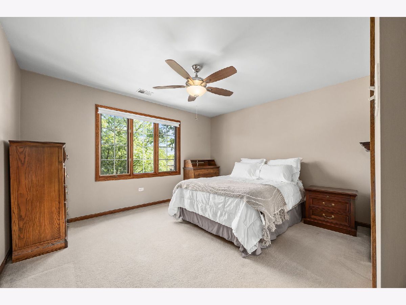

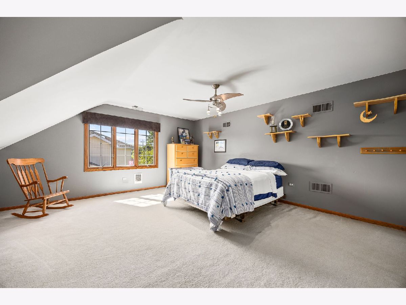
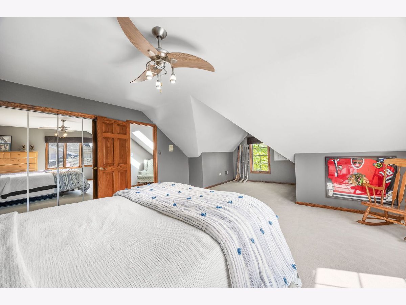

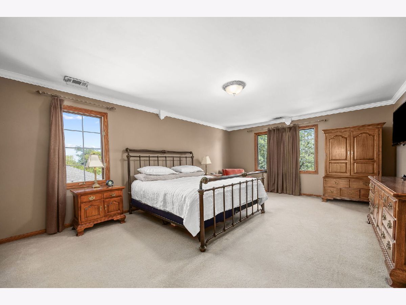
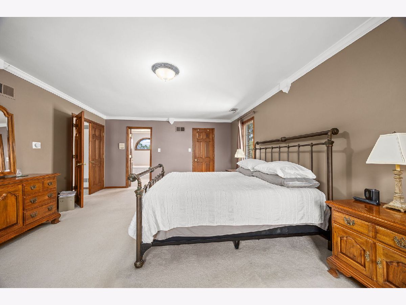
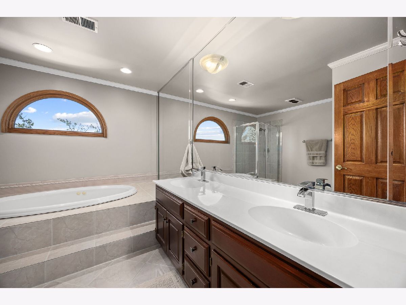

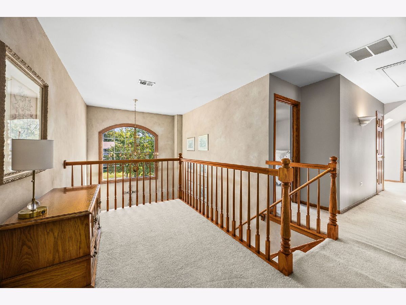
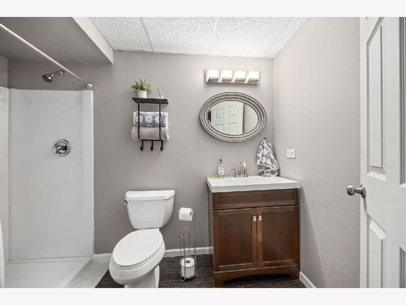
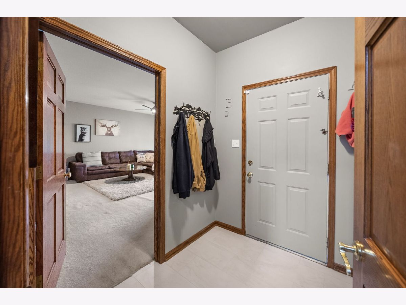
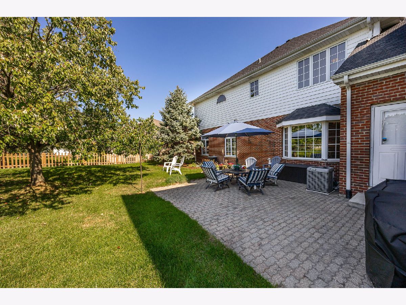
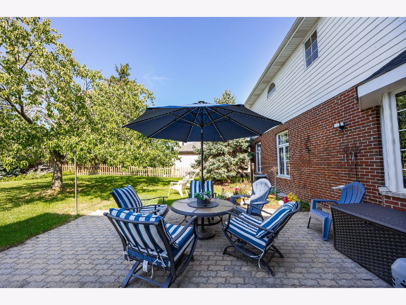



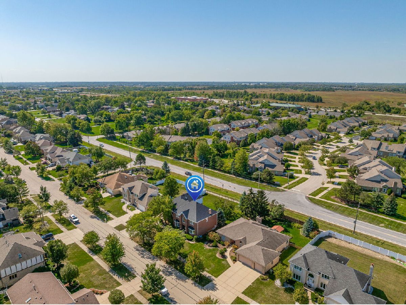
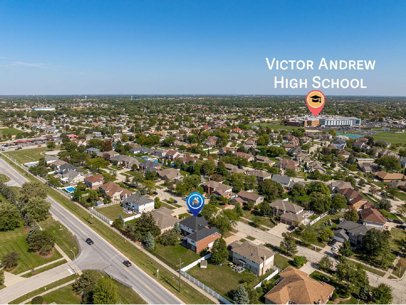
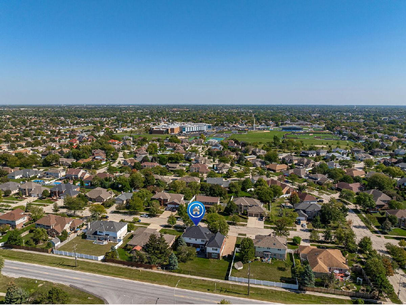
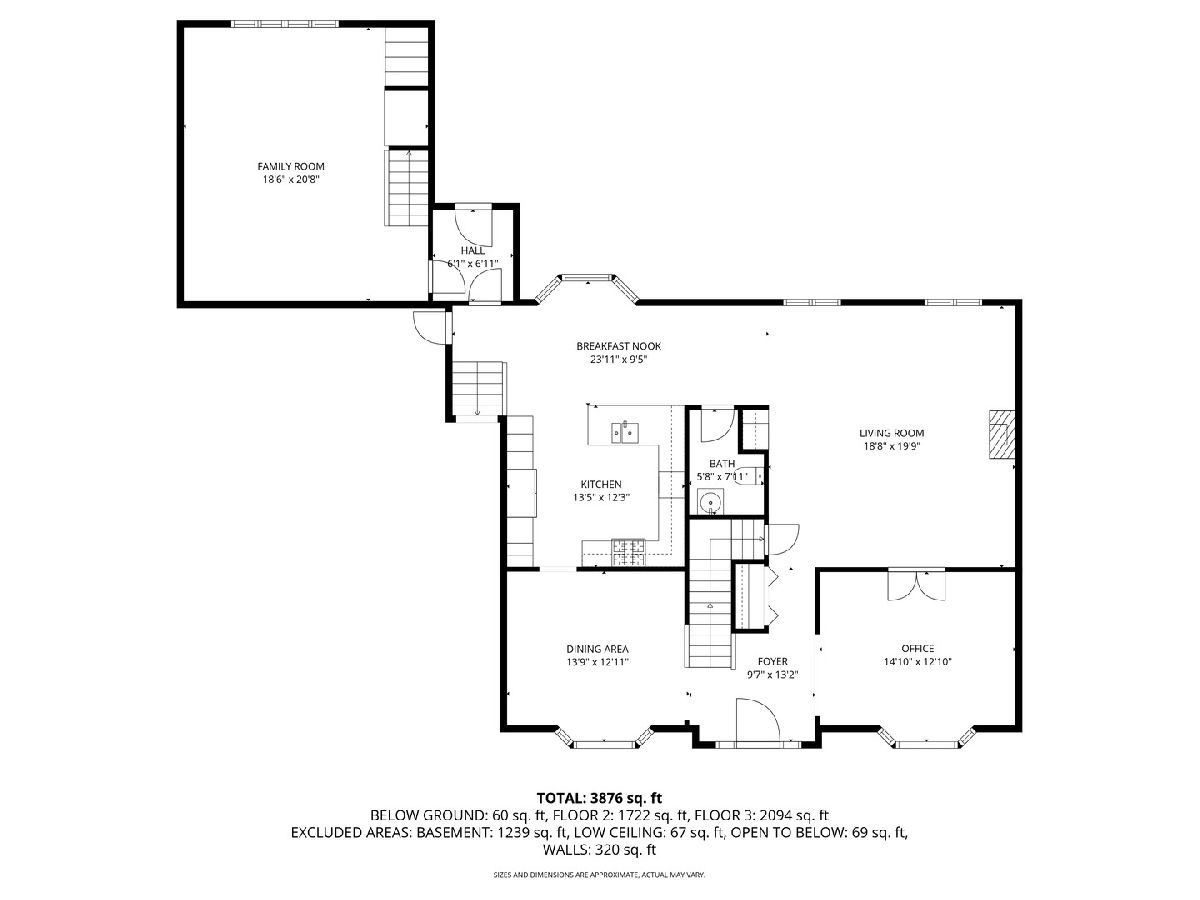

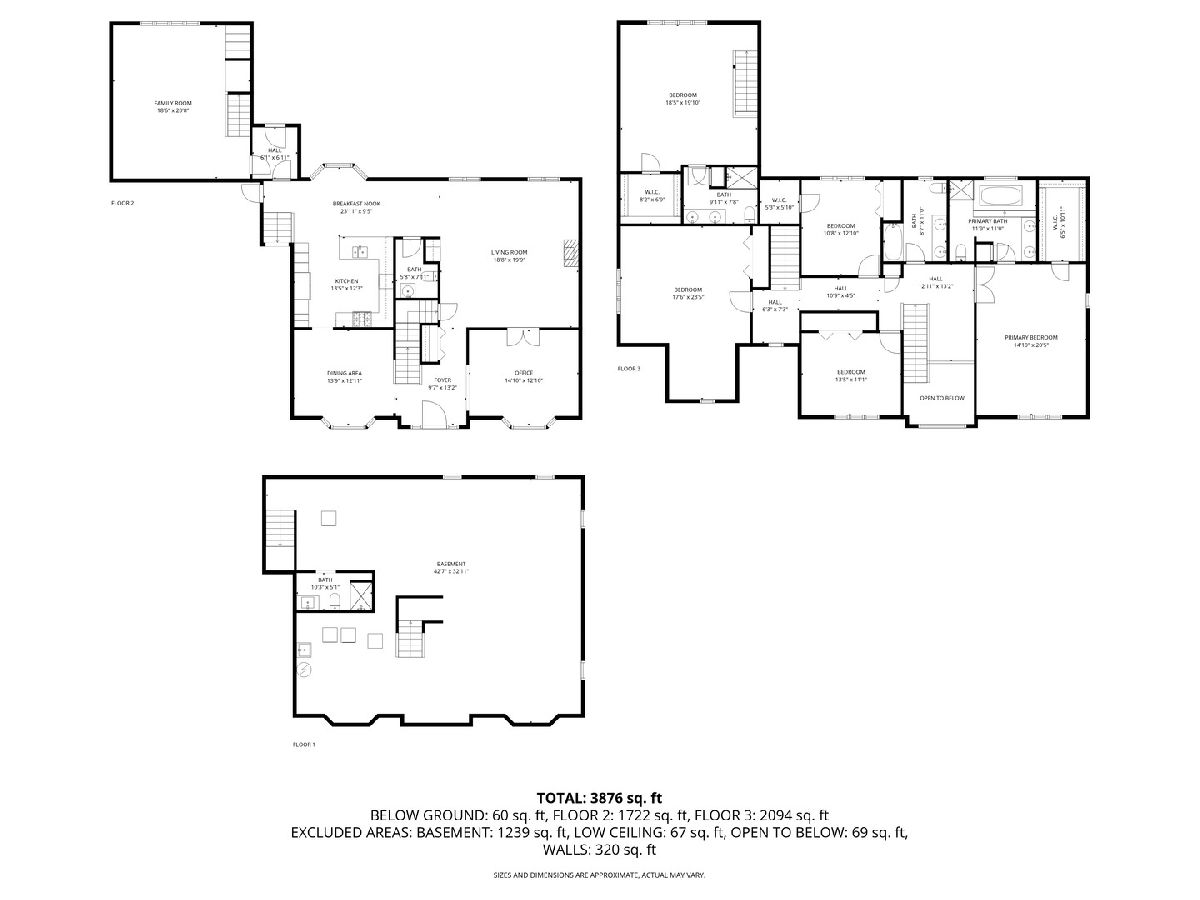
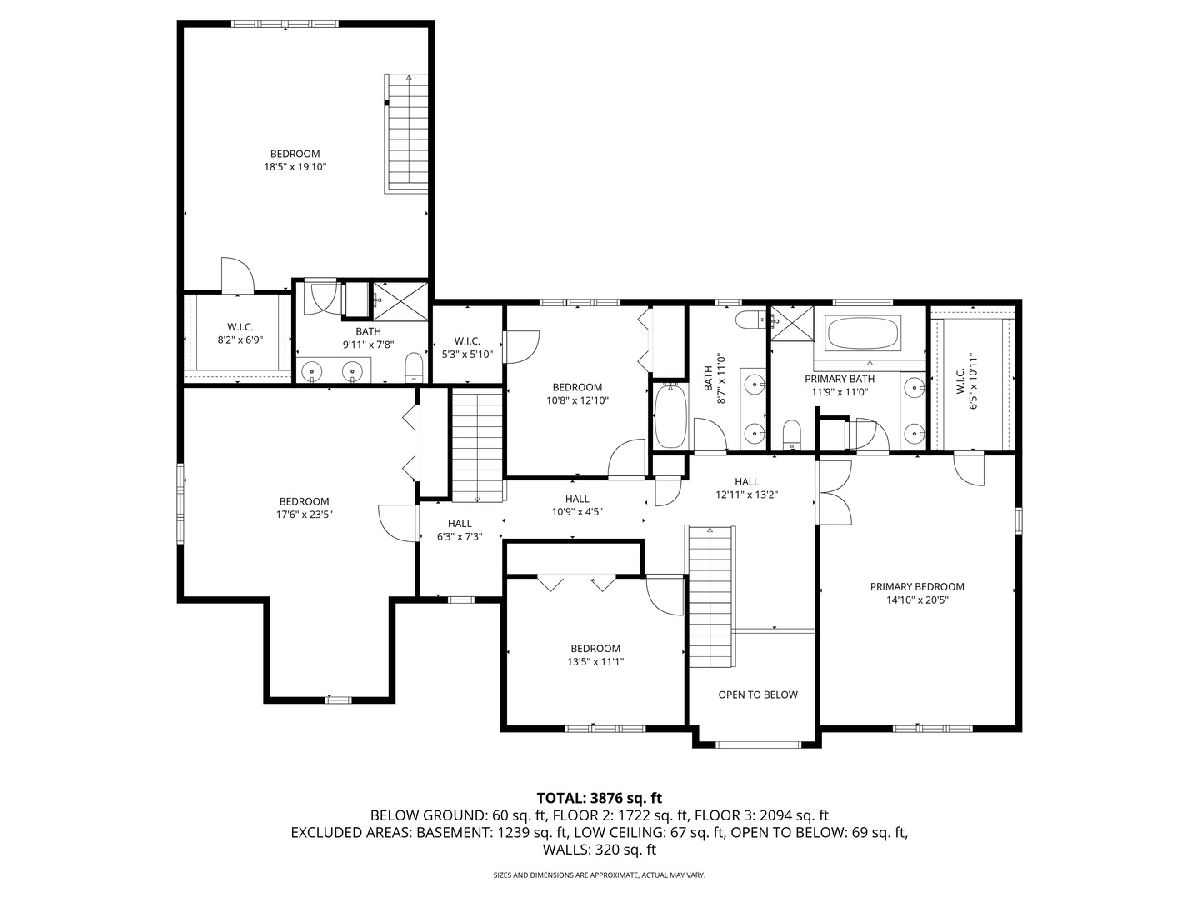
Room Specifics
Total Bedrooms: 5
Bedrooms Above Ground: 5
Bedrooms Below Ground: 0
Dimensions: —
Floor Type: —
Dimensions: —
Floor Type: —
Dimensions: —
Floor Type: —
Dimensions: —
Floor Type: —
Full Bathrooms: 5
Bathroom Amenities: Whirlpool,Separate Shower,Double Sink
Bathroom in Basement: 1
Rooms: —
Basement Description: —
Other Specifics
| 3 | |
| — | |
| — | |
| — | |
| — | |
| 90X135 | |
| — | |
| — | |
| — | |
| — | |
| Not in DB | |
| — | |
| — | |
| — | |
| — |
Tax History
| Year | Property Taxes |
|---|---|
| 2026 | $13,058 |
Contact Agent
Nearby Similar Homes
Nearby Sold Comparables
Contact Agent
Listing Provided By
Listing Leaders Northwest, Inc

