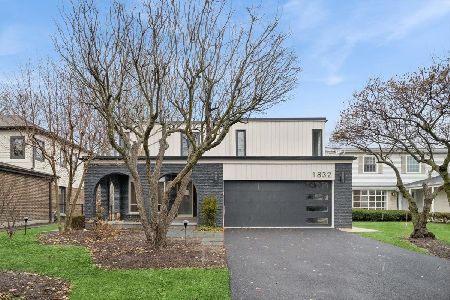1725 Lilly Court, Highland Park, Illinois 60035
$1,435,000
|
For Sale
|
|
| Status: | Pending |
| Sqft: | 3,782 |
| Cost/Sqft: | $379 |
| Beds: | 3 |
| Baths: | 4 |
| Year Built: | 1993 |
| Property Taxes: | $26,114 |
| Days On Market: | 72 |
| Lot Size: | 0,00 |
Description
Fabulous ranch in maintenance-free Hybernia offers effortless single-level living with upscale finishes throughout. The inviting great room features vaulted ceilings and a newly designed stone fireplace flanked by custom cabinetry. Floor-to-ceiling windows and sliders from the living room and kitchen open to a redesigned Trex deck overlooking serene pond views. The renovated kitchen is a cook's dream-quartz countertops, custom cabinetry providing ample storage, a large island, and high-end appliances including a wine refrigerator. An oversized third bedroom easily functions as a den or home office. The primary suite is a private retreat with a fireplace and cozy sitting area. The spacious primary bath has a walk-in closet, walls of built-ins, skylights, a whirlpool tub, and a separate shower. Recessed lighting highlights the home's clean, contemporary lines,while hardwood flooring flows throughout the main public areas. The finished lower level expands living space with a generous recreation area, an additional bedroom, and a full bath. Practical upgrades include a heated garage with epoxy flooring and an EV charger. Meticulously updated and thoughtfully designed, this Hybernia ranch blends comfort, style, and low-maintenance living for an effortless, luxurious lifestyle.
Property Specifics
| Single Family | |
| — | |
| — | |
| 1993 | |
| — | |
| — | |
| Yes | |
| — |
| Lake | |
| Hybernia | |
| 908 / Monthly | |
| — | |
| — | |
| — | |
| 12514322 | |
| 16212070250000 |
Nearby Schools
| NAME: | DISTRICT: | DISTANCE: | |
|---|---|---|---|
|
Grade School
Wayne Thomas Elementary School |
112 | — | |
|
Middle School
Northwood Junior High School |
112 | Not in DB | |
|
High School
Highland Park High School |
113 | Not in DB | |
Property History
| DATE: | EVENT: | PRICE: | SOURCE: |
|---|---|---|---|
| 17 Nov, 2025 | Under contract | $1,435,000 | MRED MLS |
| 13 Nov, 2025 | Listed for sale | $1,435,000 | MRED MLS |
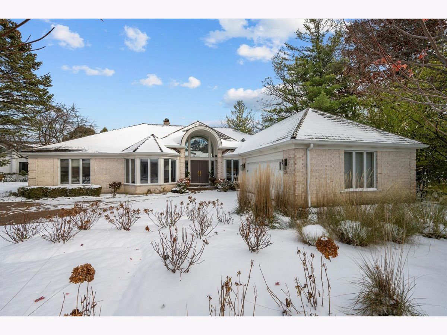
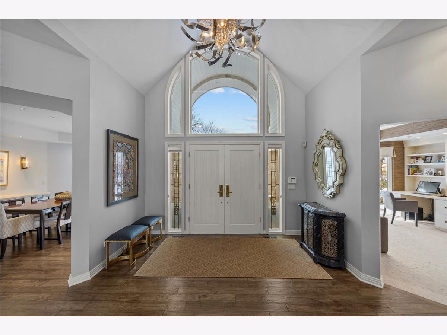
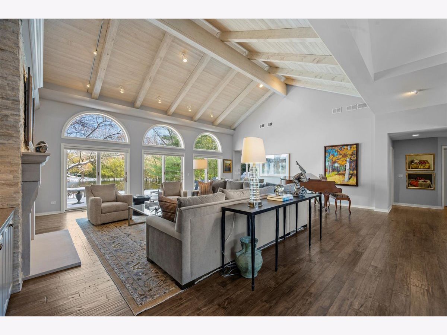
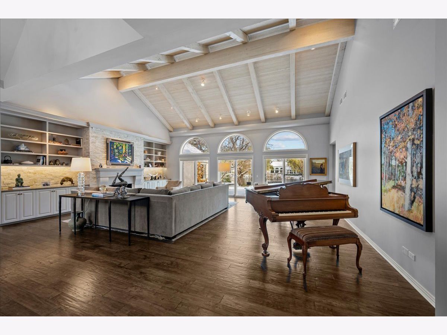
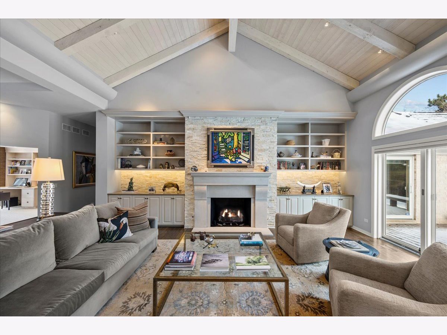
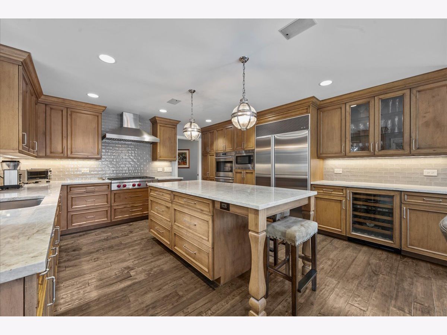
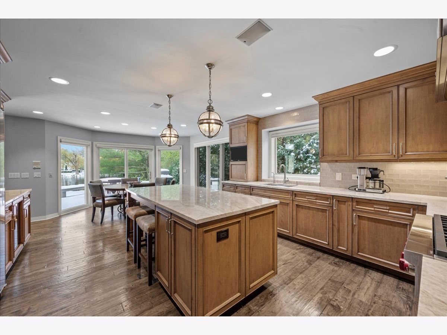
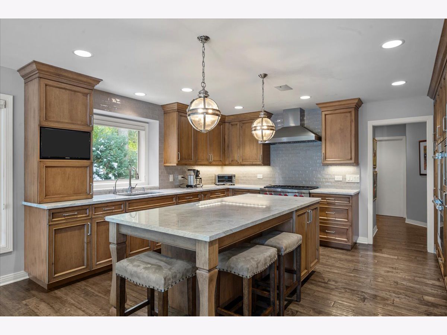
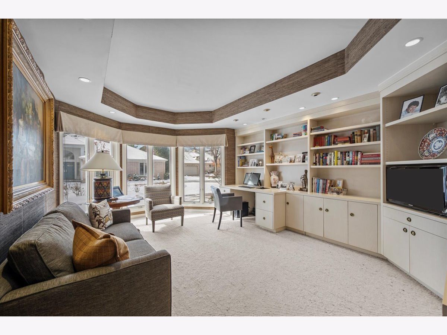
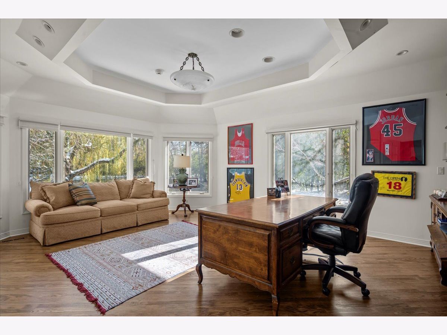
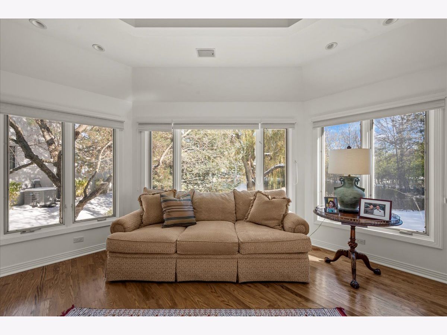
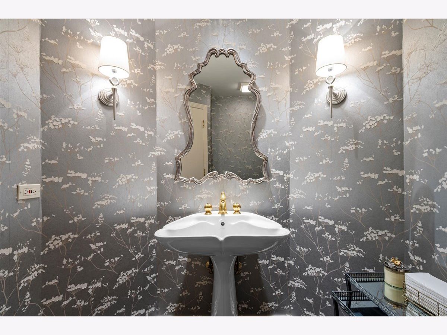
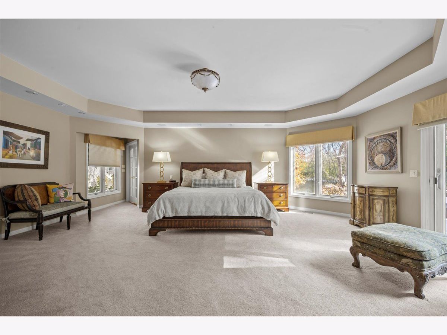
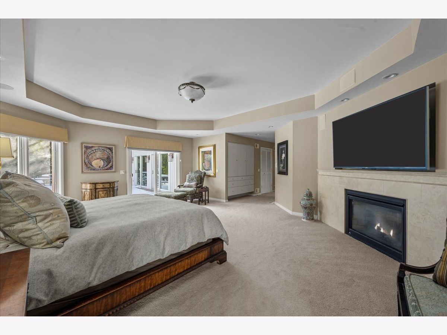
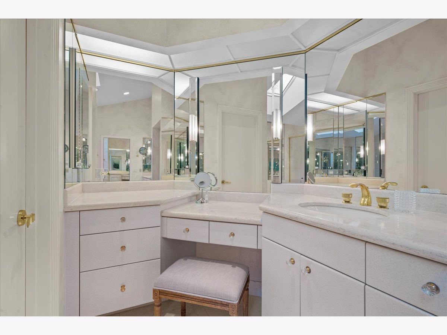
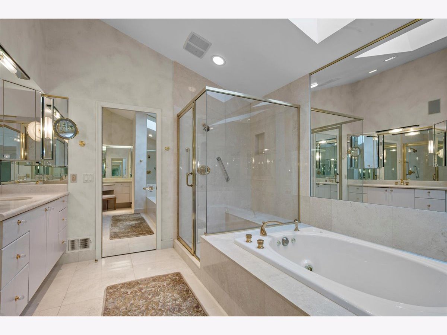
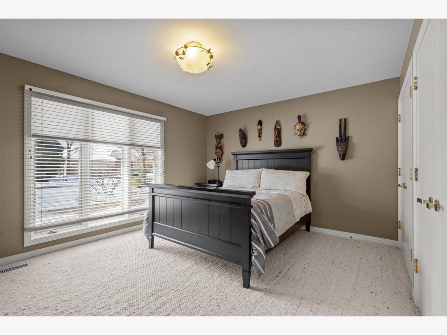
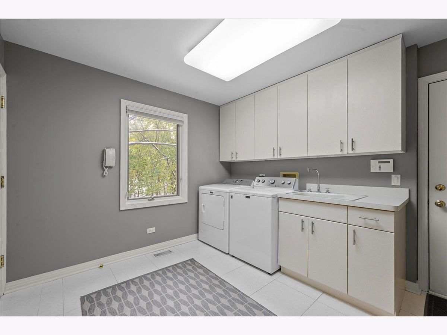
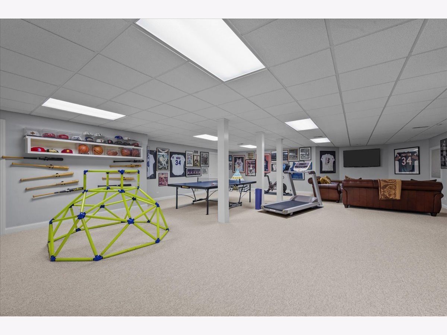
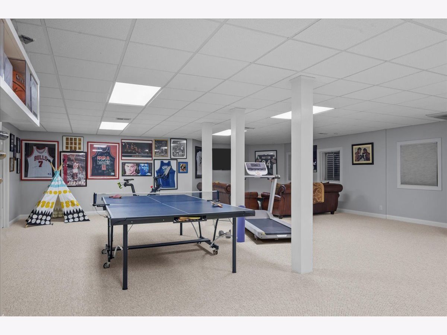
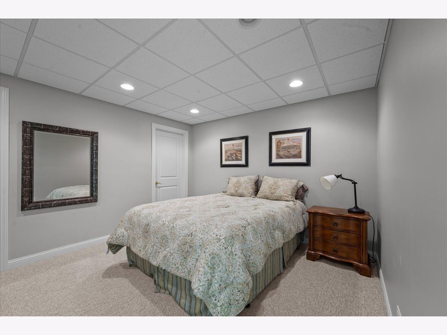
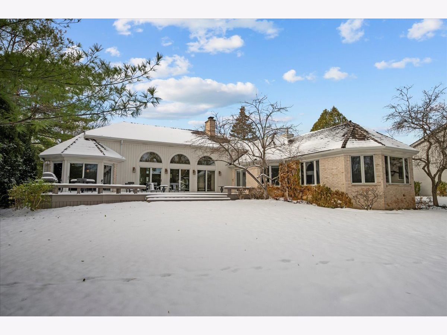
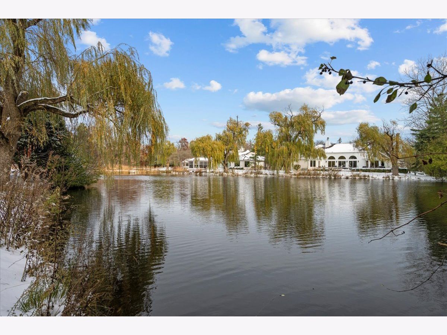
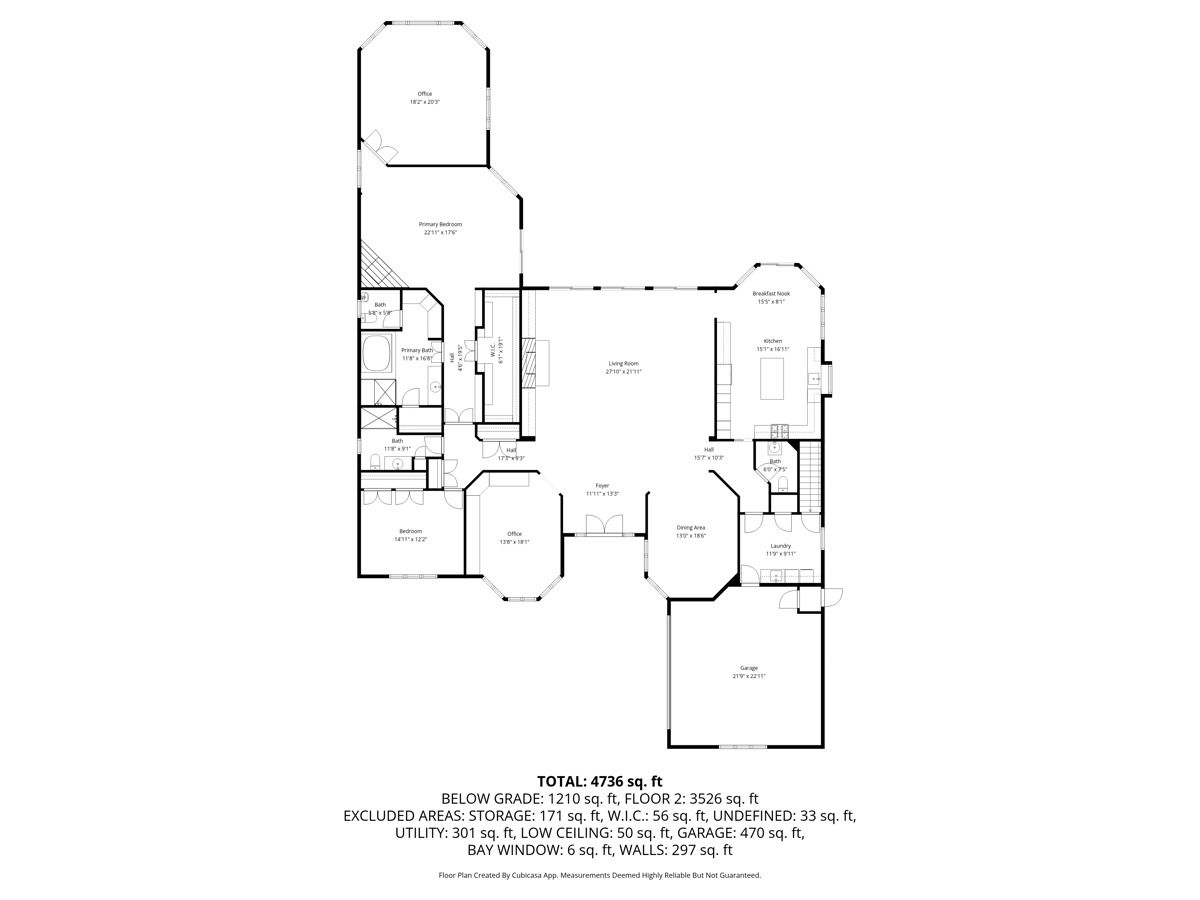

Room Specifics
Total Bedrooms: 4
Bedrooms Above Ground: 3
Bedrooms Below Ground: 1
Dimensions: —
Floor Type: —
Dimensions: —
Floor Type: —
Dimensions: —
Floor Type: —
Full Bathrooms: 4
Bathroom Amenities: Whirlpool,Separate Shower,Double Sink,Bidet
Bathroom in Basement: 1
Rooms: —
Basement Description: —
Other Specifics
| 2 | |
| — | |
| — | |
| — | |
| — | |
| 70 x 108 | |
| — | |
| — | |
| — | |
| — | |
| Not in DB | |
| — | |
| — | |
| — | |
| — |
Tax History
| Year | Property Taxes |
|---|---|
| 2025 | $26,114 |
Contact Agent
Nearby Similar Homes
Nearby Sold Comparables
Contact Agent
Listing Provided By
Engel & Voelkers Chicago North Shore


