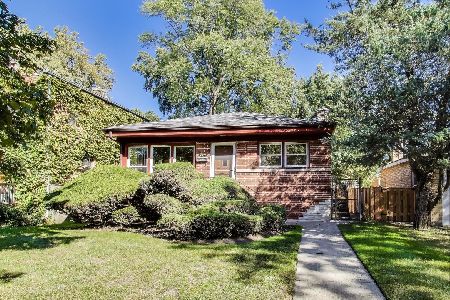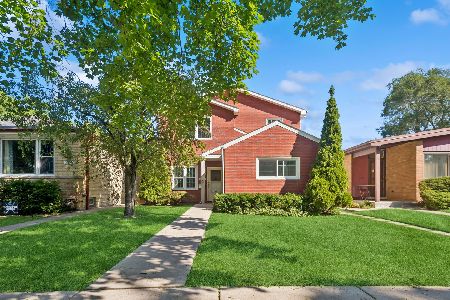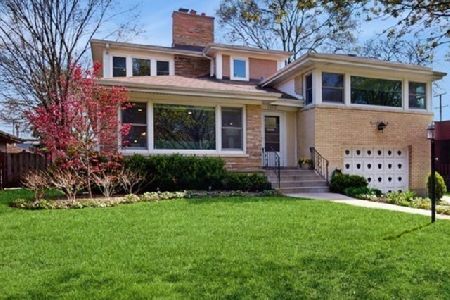1726 Dobson Street, Evanston, Illinois 60202
$450,000
|
For Sale
|
|
| Status: | Contingent |
| Sqft: | 1,738 |
| Cost/Sqft: | $259 |
| Beds: | 2 |
| Baths: | 2 |
| Year Built: | 1952 |
| Property Taxes: | $7,026 |
| Days On Market: | 8 |
| Lot Size: | 0,00 |
Description
Welcome to this charming and spacious 2 bed, 2 bath brick ranch nestled on a quiet, tree-lined street in desirable South Evanston. Solidly built with timeless character, this home offers an open-concept main level with hardwood floors throughout. The beautiful kitchen boasts maple cabinetry, quartz countertops, ceramic tile flooring, and stainless steel appliances. The main level also features a primary bedroom with two closets, a full bath, and a comfortable second bedroom. The partially finished basement provides incredible versatility with two additional rooms ideal for a bedroom, office, or den, plus a laundry area, workshop, and storage space. Huge back yard with wood deck perfect for entertaining, as well as, fire pit area and shed for storage. While there's ample street parking, the large lot offers plenty of potential to add a garage. A perfect blend of comfort and opportunity in a fantastic location!
Property Specifics
| Single Family | |
| — | |
| — | |
| 1952 | |
| — | |
| RANCH | |
| No | |
| — |
| Cook | |
| — | |
| 0 / Not Applicable | |
| — | |
| — | |
| — | |
| 12480735 | |
| 10252201290000 |
Nearby Schools
| NAME: | DISTRICT: | DISTANCE: | |
|---|---|---|---|
|
Grade School
Dawes Elementary School |
65 | — | |
|
Middle School
Chute Middle School |
65 | Not in DB | |
|
High School
Evanston Twp High School |
202 | Not in DB | |
Property History
| DATE: | EVENT: | PRICE: | SOURCE: |
|---|---|---|---|
| 20 Aug, 2007 | Sold | $380,000 | MRED MLS |
| 21 Jun, 2007 | Under contract | $399,500 | MRED MLS |
| — | Last price change | $435,000 | MRED MLS |
| 16 Feb, 2007 | Listed for sale | $435,000 | MRED MLS |
| 28 Sep, 2025 | Under contract | $450,000 | MRED MLS |
| 26 Sep, 2025 | Listed for sale | $450,000 | MRED MLS |
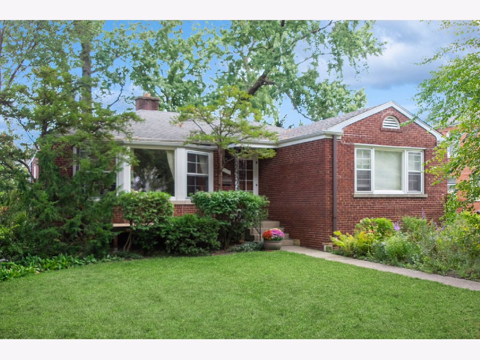
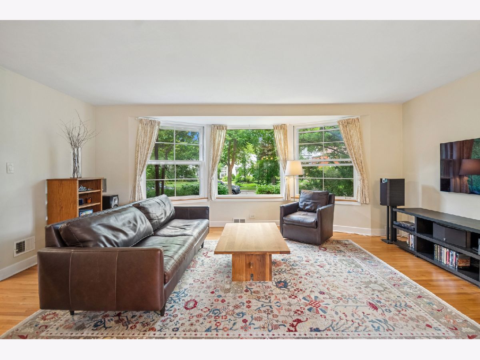
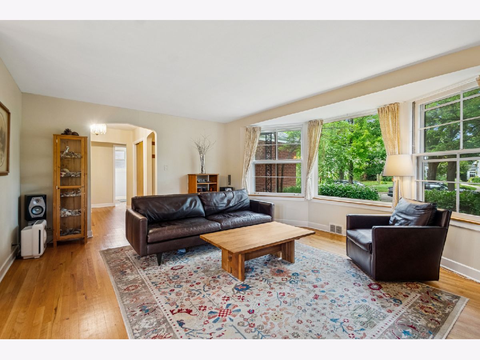
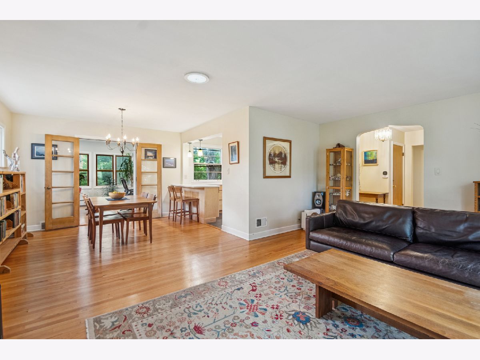
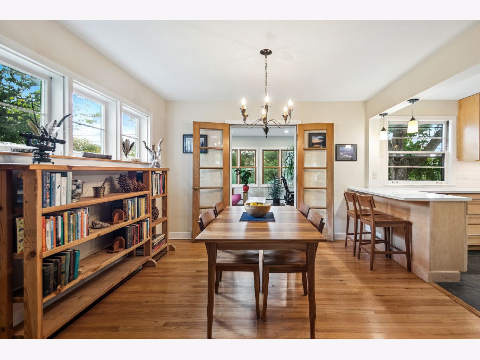
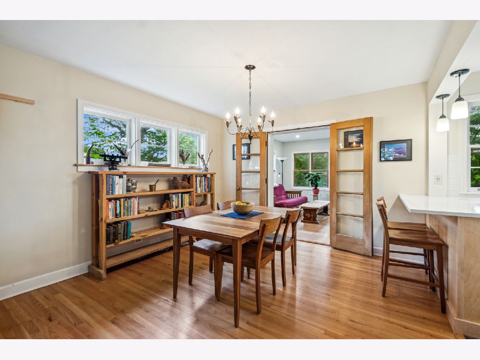
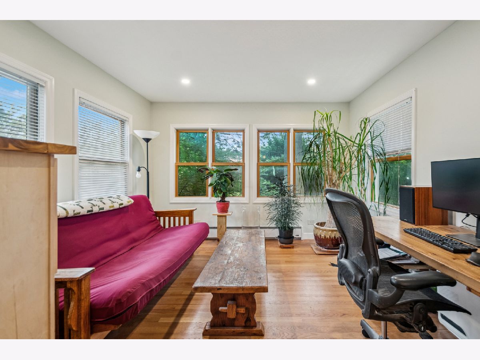
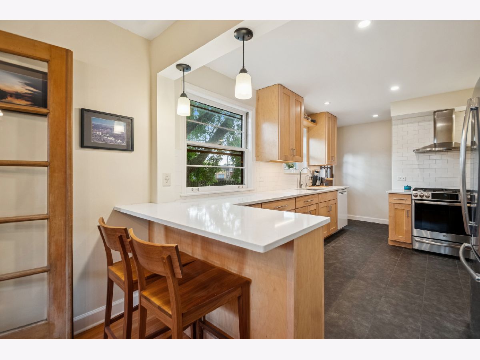
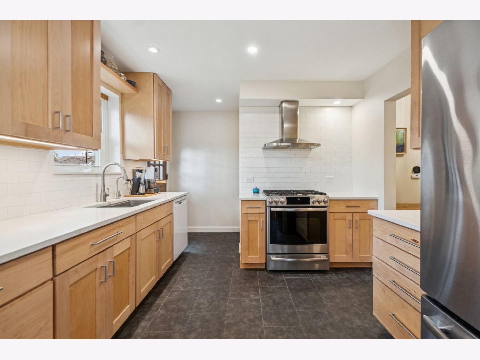
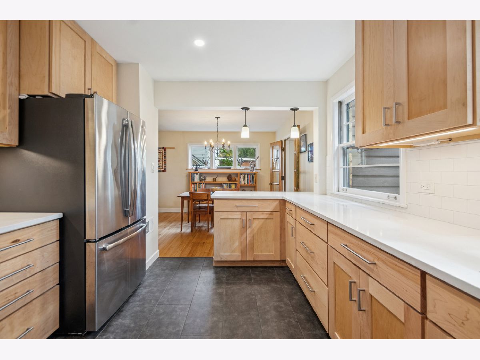
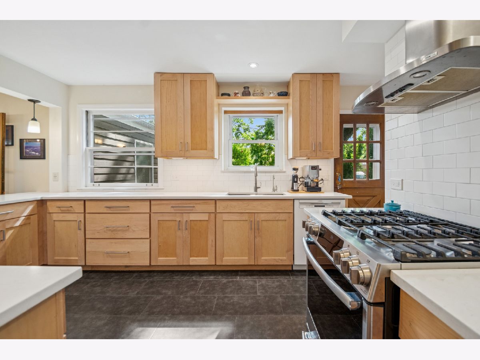
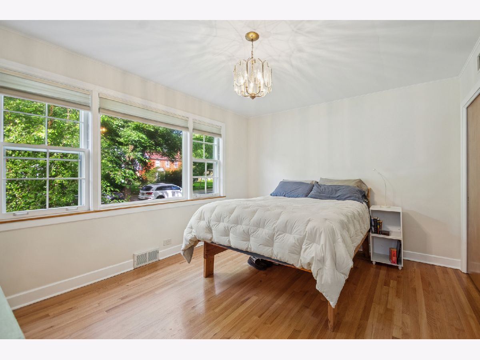
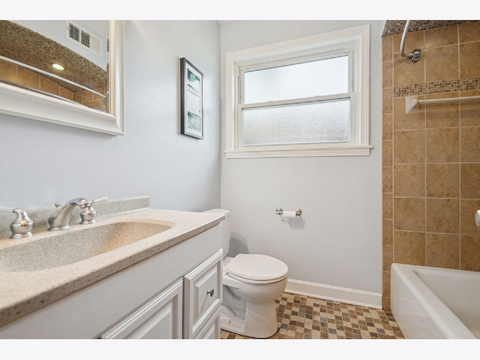
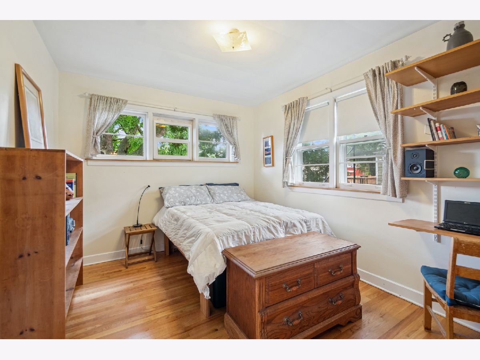
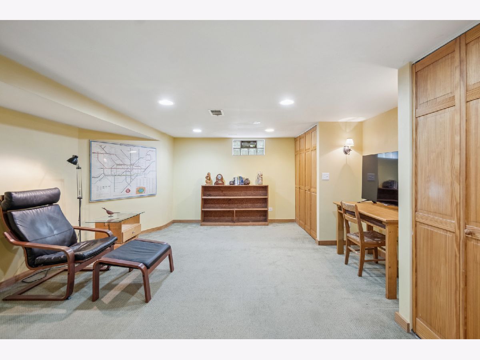
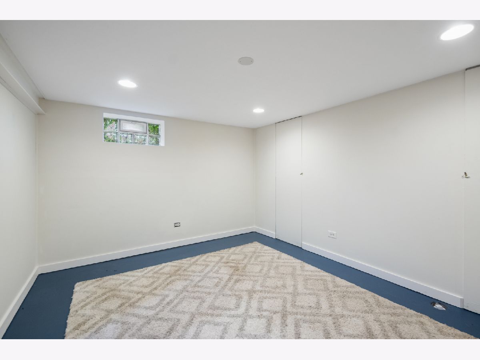
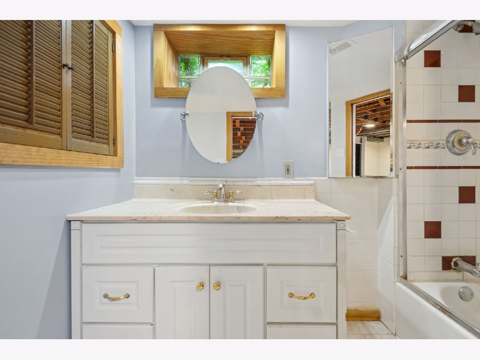
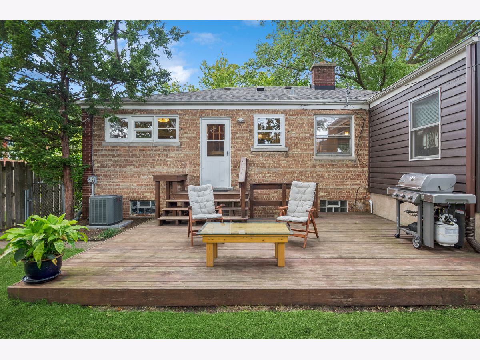
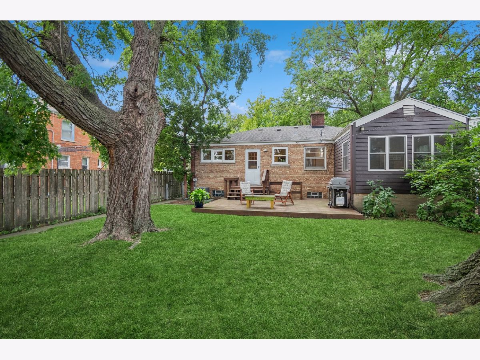
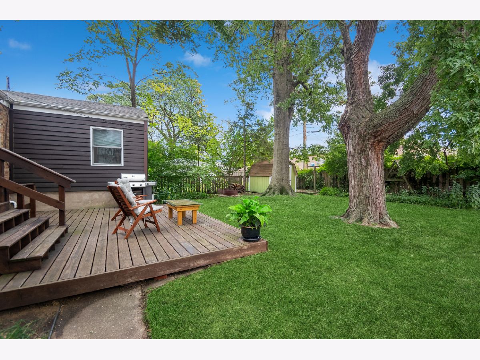
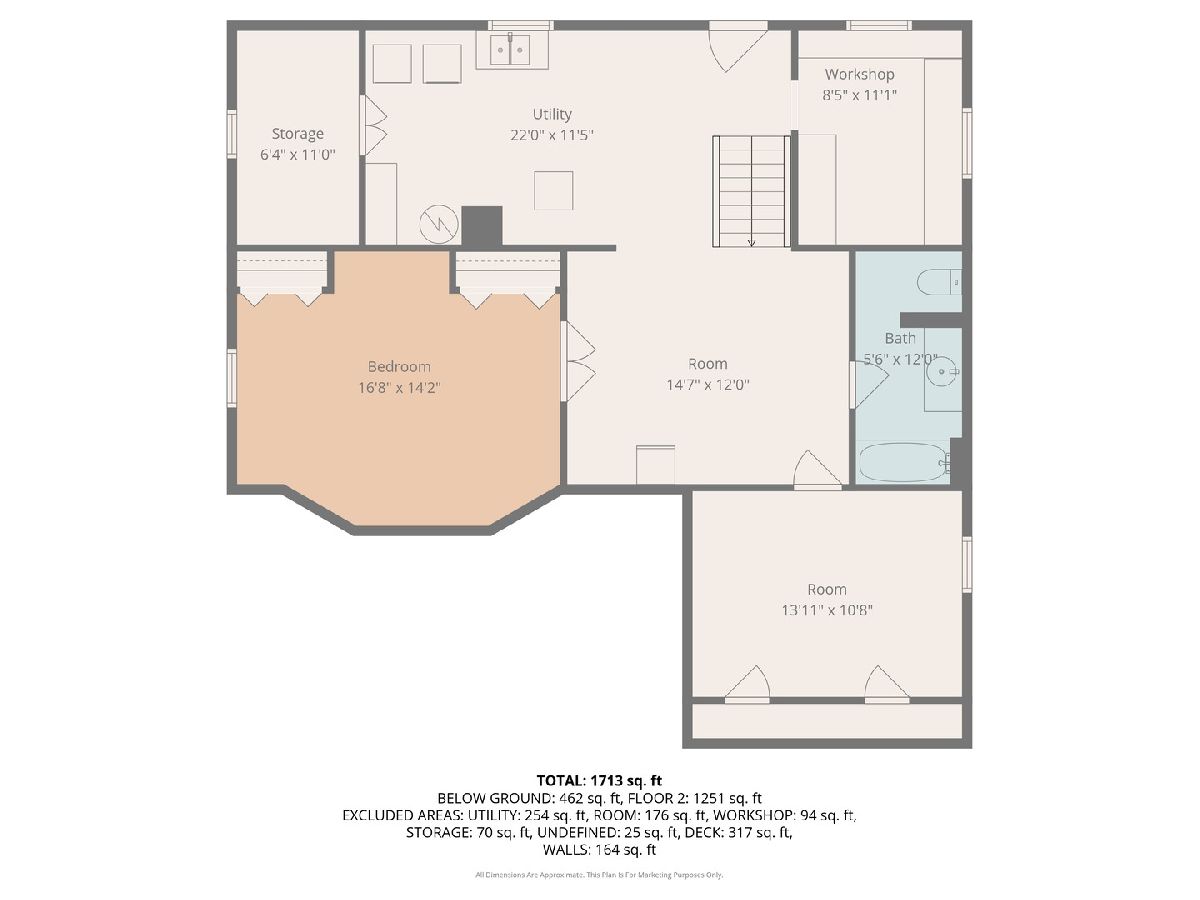
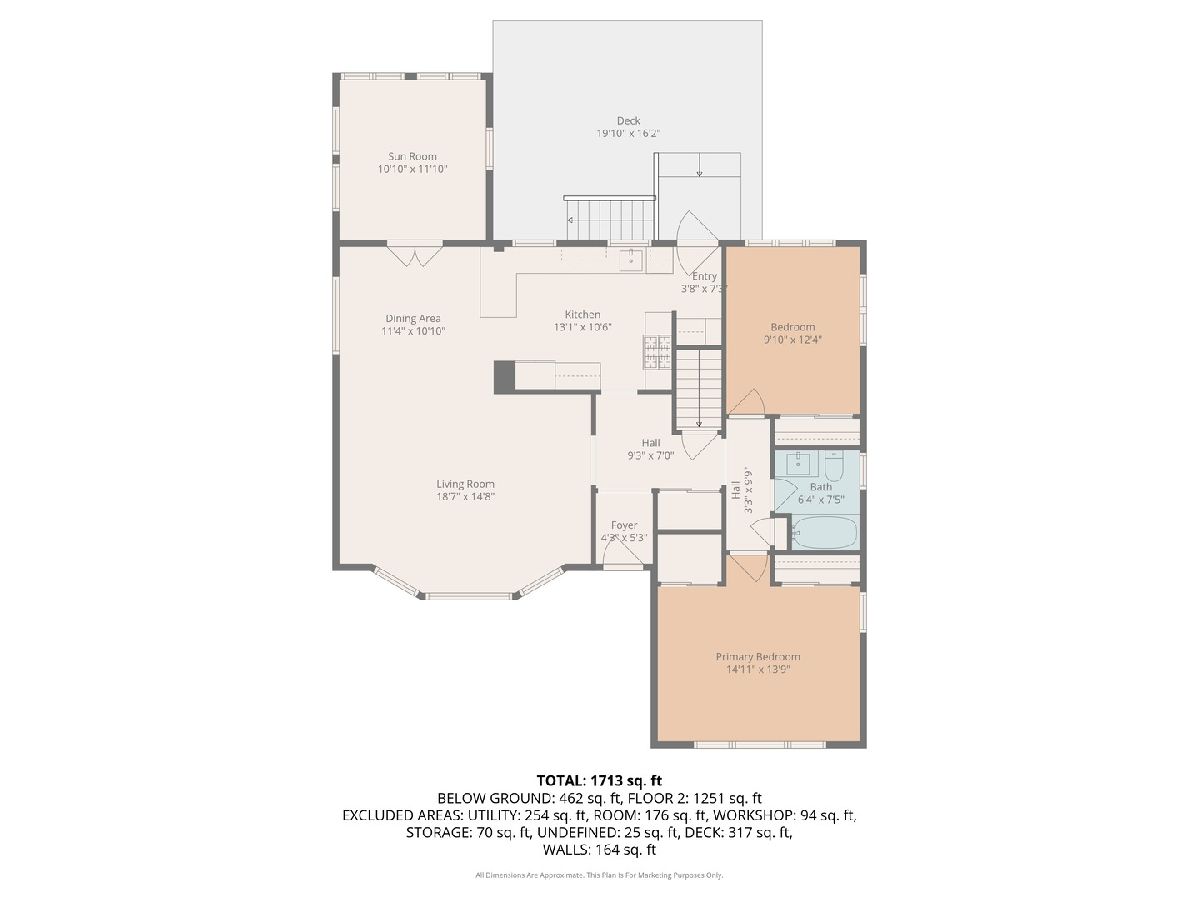
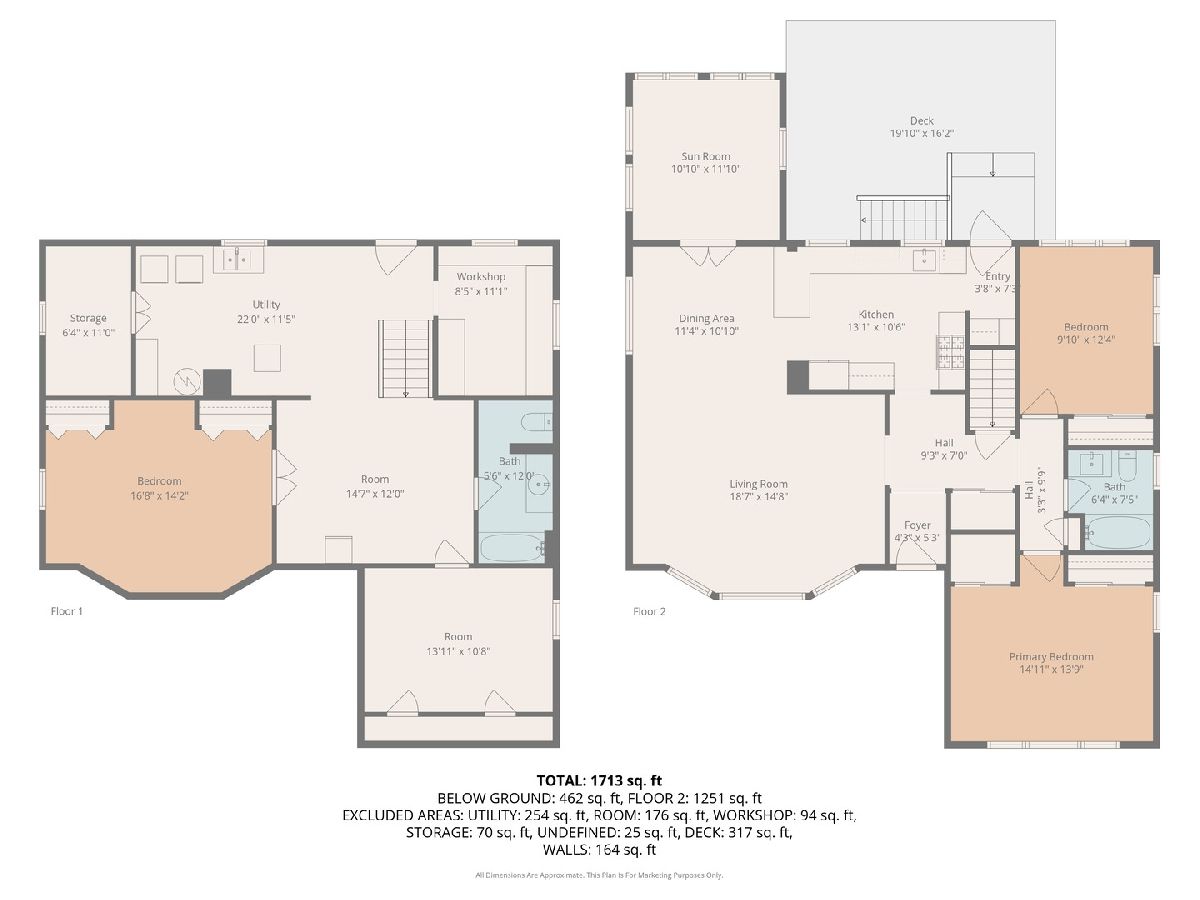
Room Specifics
Total Bedrooms: 2
Bedrooms Above Ground: 2
Bedrooms Below Ground: 0
Dimensions: —
Floor Type: —
Full Bathrooms: 2
Bathroom Amenities: —
Bathroom in Basement: 1
Rooms: —
Basement Description: —
Other Specifics
| — | |
| — | |
| — | |
| — | |
| — | |
| 50 X 125 | |
| Unfinished | |
| — | |
| — | |
| — | |
| Not in DB | |
| — | |
| — | |
| — | |
| — |
Tax History
| Year | Property Taxes |
|---|---|
| 2007 | $4,742 |
| 2025 | $7,026 |
Contact Agent
Nearby Similar Homes
Nearby Sold Comparables
Contact Agent
Listing Provided By
Baird & Warner



