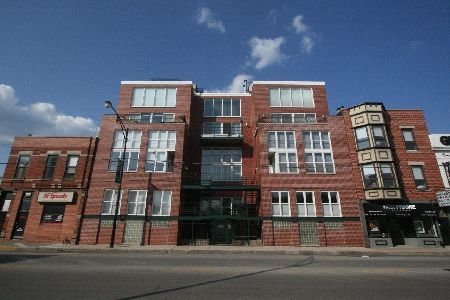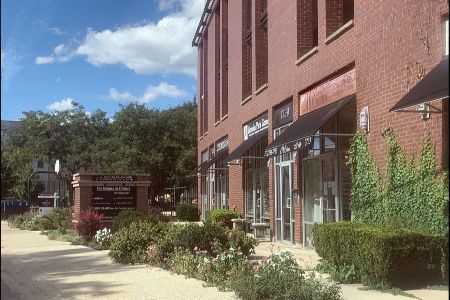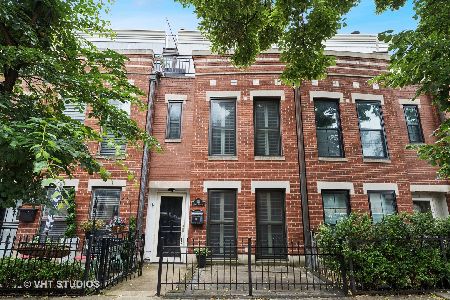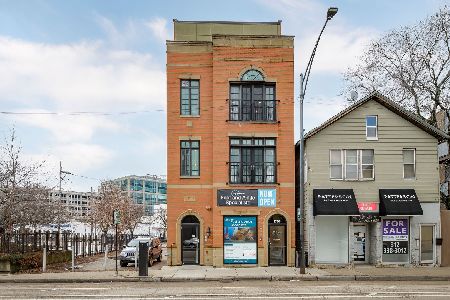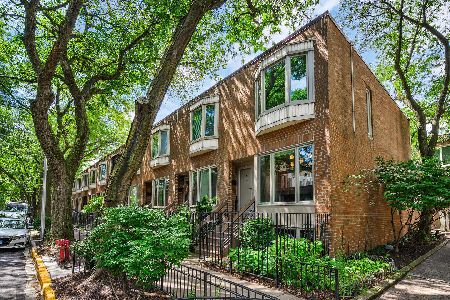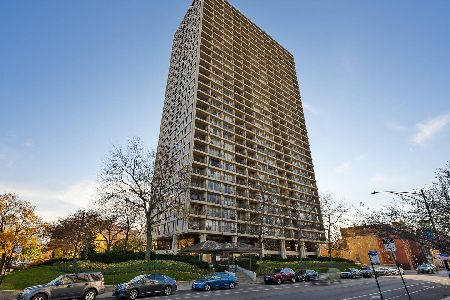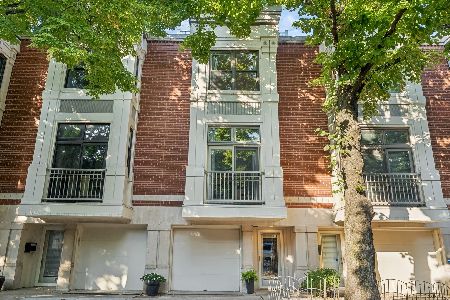1729 Bissell Street, Lincoln Park, Chicago, Illinois 60614
$850,000
|
For Sale
|
|
| Status: | New |
| Sqft: | 0 |
| Cost/Sqft: | — |
| Beds: | 2 |
| Baths: | 3 |
| Year Built: | 1987 |
| Property Taxes: | $17,111 |
| Days On Market: | 0 |
| Lot Size: | 0,00 |
Description
Welcome to this beautifully renovated fee-simple townhome nestled on a quiet, tree-lined street in the heart of Lincoln Park. This entire home was recently renovated from top to bottom. The entry level features a wide entry foyer with coat closet, a stylish powder room, and a generous flex space ideal for a home office, playroom, or even a third bedroom. From here, enjoy seamless access to a private outdoor garden and patio and an attached garage. Upstairs, the main level boasts a stunning, fully renovated kitchen with brand-new custom cabinetry, soapstone countertops, a new sink, and upgraded lighting and electrical. The center island was designed by a local wood artisan and has extra seating space with an on trend two-tone marble countertop. Culinary enthusiasts will appreciate the new GE Cafe double oven and gas range, complemented by a sleek Zephyr hood. A cozy breakfast nook overlooking picturesque Bissell Street provides the perfect setting for morning coffee. The top floor includes two generously sized bedrooms, each with its own en-suite bathroom. Both bathrooms have been fully gutted and reimagined with high-end finishes, including Kallista fixtures. Major upgrades throughout the home include: new roof, coping, and skylight, several new Marvin Elevate windows and sliding door, refinished white oak hardwood flooring, brand-new rooftop AC unit, upgraded closet systems and new carpet on the stairs--and more. Bonus potential: This home includes full rooftop rights, offering the future owner an incredible opportunity to build an expansive rooftop deck or even an additional enclosed structure ("dog house") like some neighboring properties have done-adding both functional outdoor space and value. Walk to public transportation, shopping at North/Clybourn, vibrant Armitage Street, and top-rated Oscar Mayer Elementary.
Property Specifics
| Condos/Townhomes | |
| 3 | |
| — | |
| 1987 | |
| — | |
| — | |
| No | |
| — |
| Cook | |
| — | |
| 0 / Not Applicable | |
| — | |
| — | |
| — | |
| 12465617 | |
| 14324210110000 |
Nearby Schools
| NAME: | DISTRICT: | DISTANCE: | |
|---|---|---|---|
|
Grade School
Oscar Mayer Elementary School |
299 | — | |
Property History
| DATE: | EVENT: | PRICE: | SOURCE: |
|---|---|---|---|
| 13 May, 2010 | Sold | $497,500 | MRED MLS |
| 11 Apr, 2010 | Under contract | $520,000 | MRED MLS |
| 24 Mar, 2010 | Listed for sale | $520,000 | MRED MLS |
| 27 Aug, 2018 | Listed for sale | $0 | MRED MLS |
| 10 Sep, 2025 | Listed for sale | $850,000 | MRED MLS |



































Room Specifics
Total Bedrooms: 2
Bedrooms Above Ground: 2
Bedrooms Below Ground: 0
Dimensions: —
Floor Type: —
Full Bathrooms: 3
Bathroom Amenities: —
Bathroom in Basement: 0
Rooms: —
Basement Description: —
Other Specifics
| 1 | |
| — | |
| — | |
| — | |
| — | |
| 0.02 | |
| — | |
| — | |
| — | |
| — | |
| Not in DB | |
| — | |
| — | |
| — | |
| — |
Tax History
| Year | Property Taxes |
|---|---|
| 2010 | $7,467 |
| 2025 | $17,111 |
Contact Agent
Nearby Similar Homes
Nearby Sold Comparables
Contact Agent
Listing Provided By
@properties Christie's International Real Estate

