1729 Linden Avenue, Park Ridge, Illinois 60068
$799,000
|
For Sale
|
|
| Status: | Contingent |
| Sqft: | 3,940 |
| Cost/Sqft: | $203 |
| Beds: | 4 |
| Baths: | 3 |
| Year Built: | 1971 |
| Property Taxes: | $12,650 |
| Days On Market: | 6 |
| Lot Size: | 0,15 |
Description
Beautifully reimagined from top to bottom, this 4-bedroom, 3-bath home blends timeless curb appeal with modern convenience in a Park Ridge location. From the moment you arrive, the brick facade, new landscaping, and large picture windows set a welcoming tone. Step inside to a light-filled living and dining area where pristine hardwood floors, sleek electric shades, and an open flow create an inviting setting for daily living or entertaining. The updated kitchen is a true showpiece-featuring custom cabinetry to the ceiling with glass display sections, herringbone tile backsplash, quartz countertops, stainless steel appliances, peninsula seating for 4-5, under-cabinet lighting, and designer pendant fixtures. A large pantry keeps everything organized. The kitchen opens seamlessly to the family room, offering additional dining space, a comfortable lounge area, and sliding doors that lead to the beautifully landscaped backyard. The main level features three spacious bedrooms, each with professionally built-out closets, one bedroom with a custom murphy bed and two fully updated bathrooms. The completely renovated lower level is equally impressive-boasting a stylish herringbone floor, full wet bar with dishwasher, beverage fridge, and sink, plus an oversized laundry room with two full size washer/dryers, built-in cabinetry, and even a dog wash station. The open floor plan offers a spacious rec room with seating plus in-home gym and office space. Plus, a large bedroom and full bathroom with a walk-in shower provide the perfect setup for guests or extended family. Additional highlights include designer tile and finishes throughout, a 200-amp electrical panel, and an attached garage with epoxy flooring and two 220 outlets for EV charging. Outside, enjoy the privacy of a fenced yard with newer landscaping and a sprinkler system-perfect for relaxing or entertaining. Every detail has been thoughtfully curated for modern living and effortless style.
Property Specifics
| Single Family | |
| — | |
| — | |
| 1971 | |
| — | |
| — | |
| No | |
| 0.15 |
| Cook | |
| — | |
| — / Not Applicable | |
| — | |
| — | |
| — | |
| 12490216 | |
| 12011170210000 |
Nearby Schools
| NAME: | DISTRICT: | DISTANCE: | |
|---|---|---|---|
|
Grade School
Theodore Roosevelt Elementary Sc |
64 | — | |
|
Middle School
Lincoln Middle School |
64 | Not in DB | |
|
High School
Maine South High School |
207 | Not in DB | |
Property History
| DATE: | EVENT: | PRICE: | SOURCE: |
|---|---|---|---|
| 23 Feb, 2018 | Sold | $410,000 | MRED MLS |
| 29 Jan, 2018 | Under contract | $425,000 | MRED MLS |
| 26 Jan, 2018 | Listed for sale | $425,000 | MRED MLS |
| 28 Aug, 2018 | Sold | $523,000 | MRED MLS |
| 16 Jul, 2018 | Under contract | $539,000 | MRED MLS |
| 9 Jul, 2018 | Listed for sale | $539,000 | MRED MLS |
| 13 Oct, 2025 | Under contract | $799,000 | MRED MLS |
| 9 Oct, 2025 | Listed for sale | $799,000 | MRED MLS |
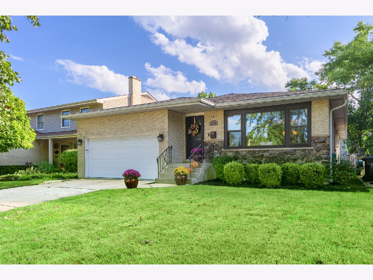
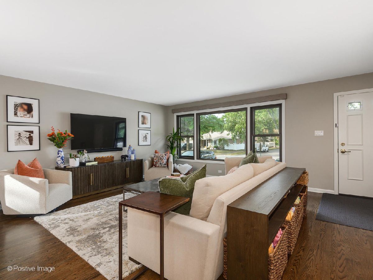
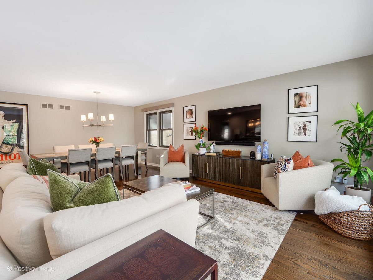
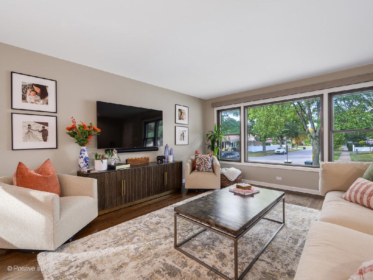
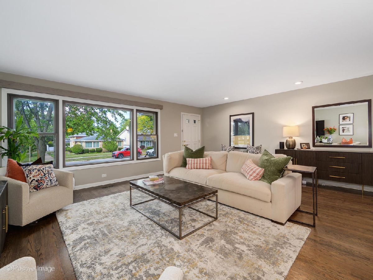
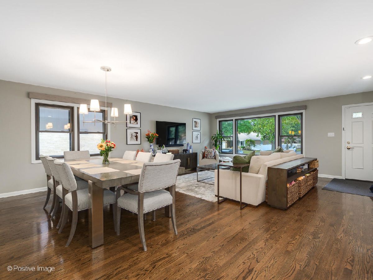
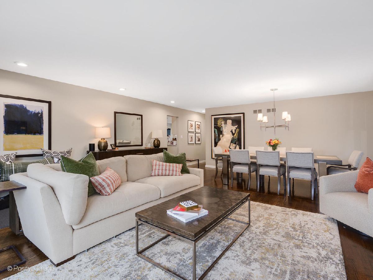
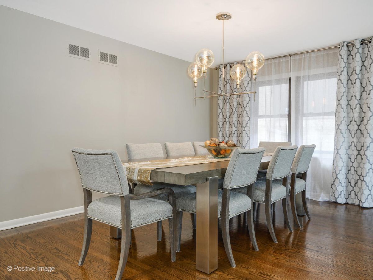
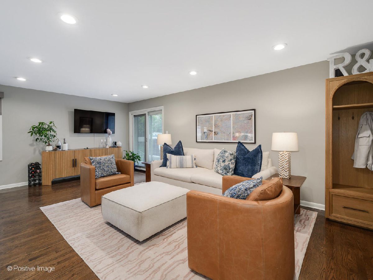
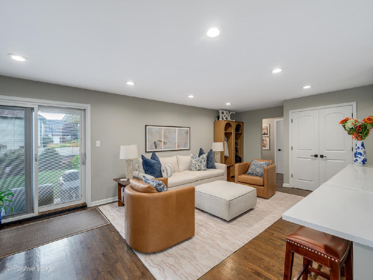
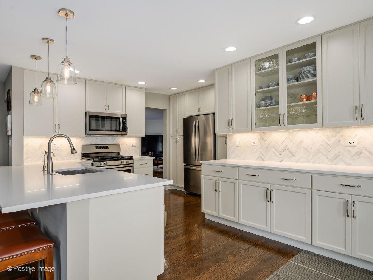
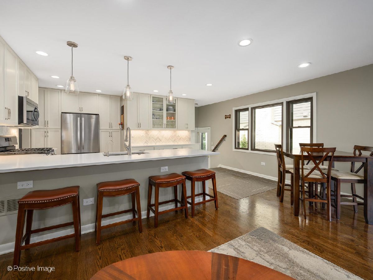
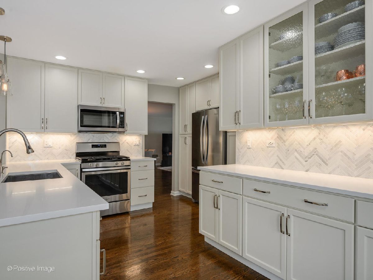
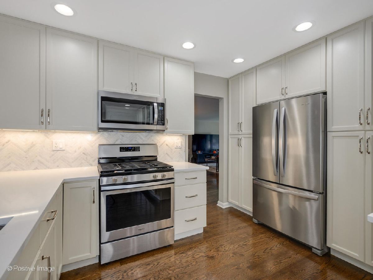
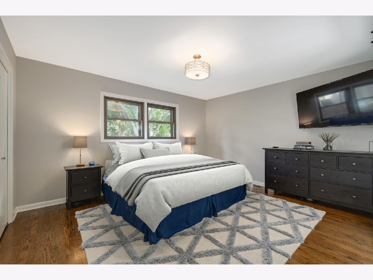
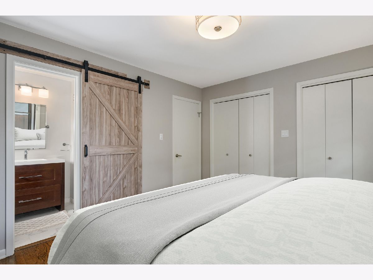
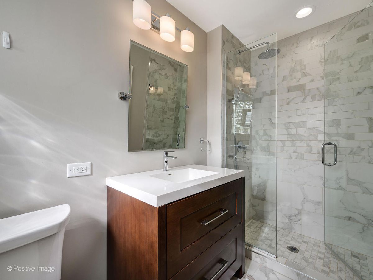
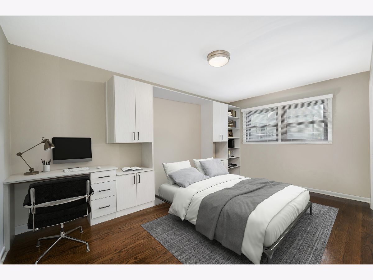
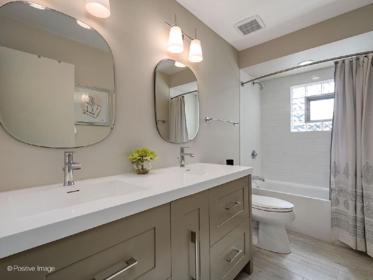
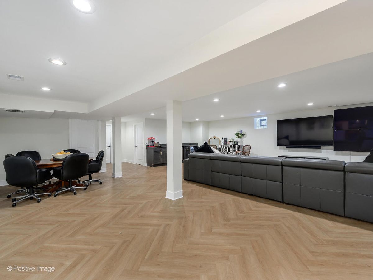
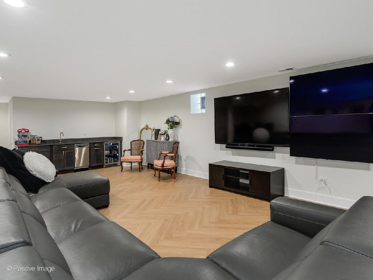
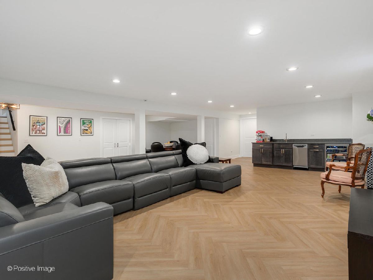
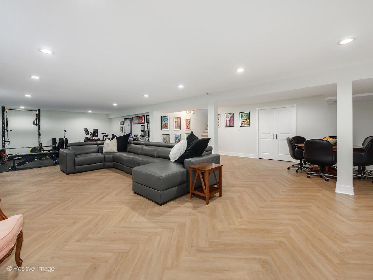
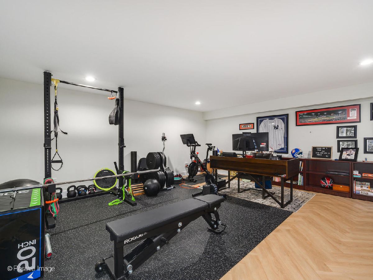
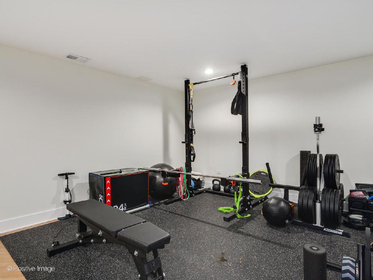
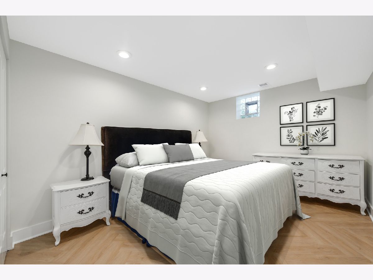
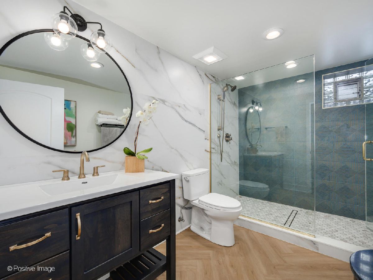
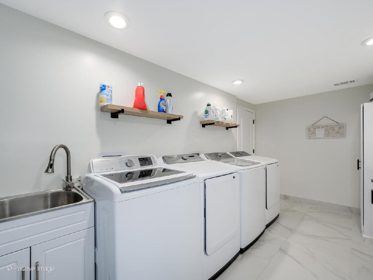
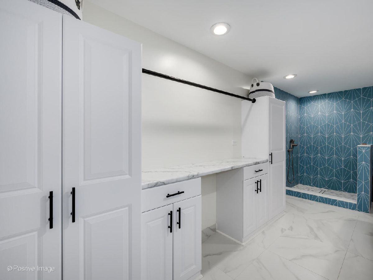
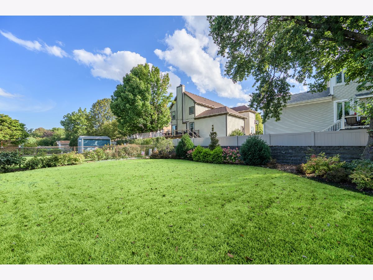
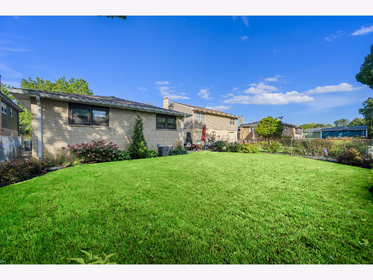
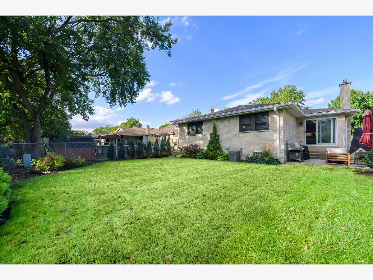
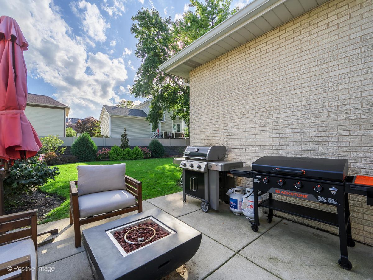
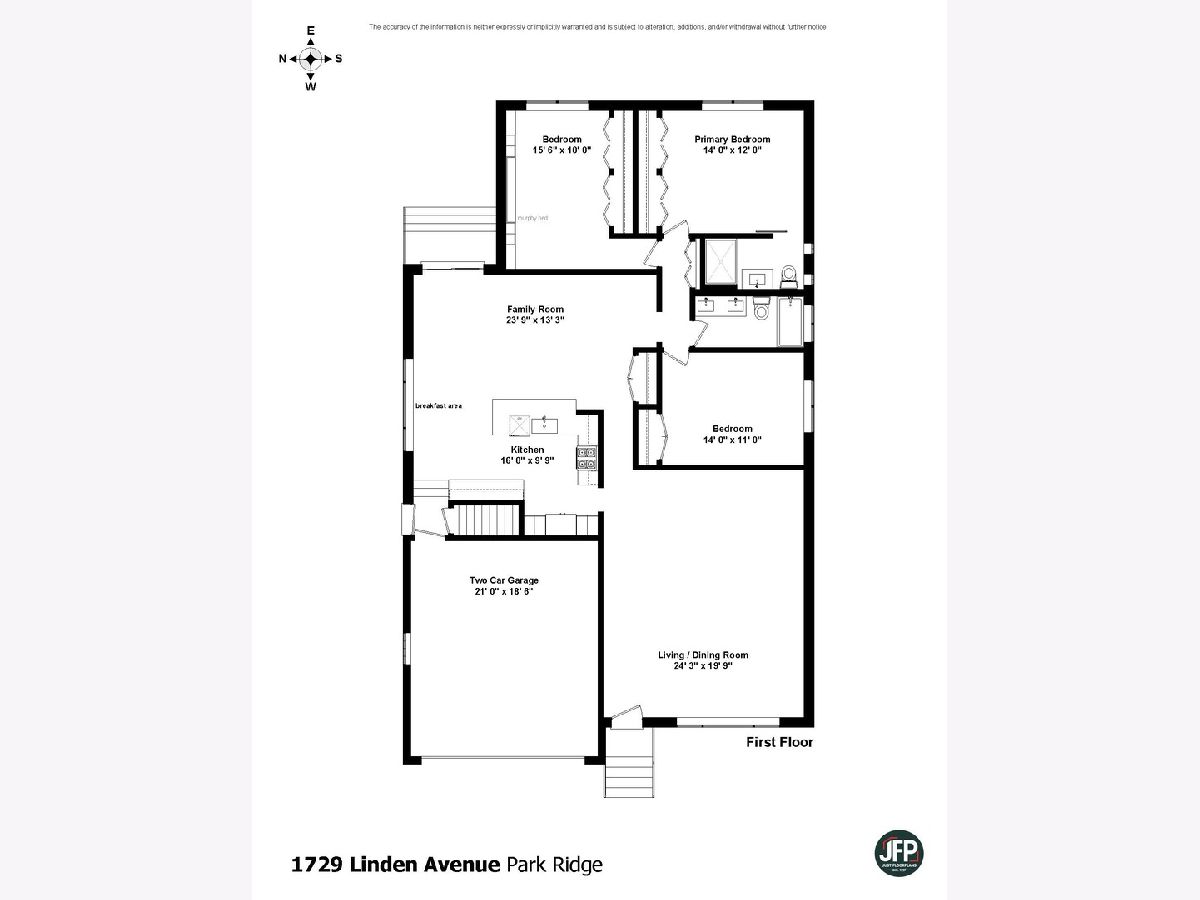
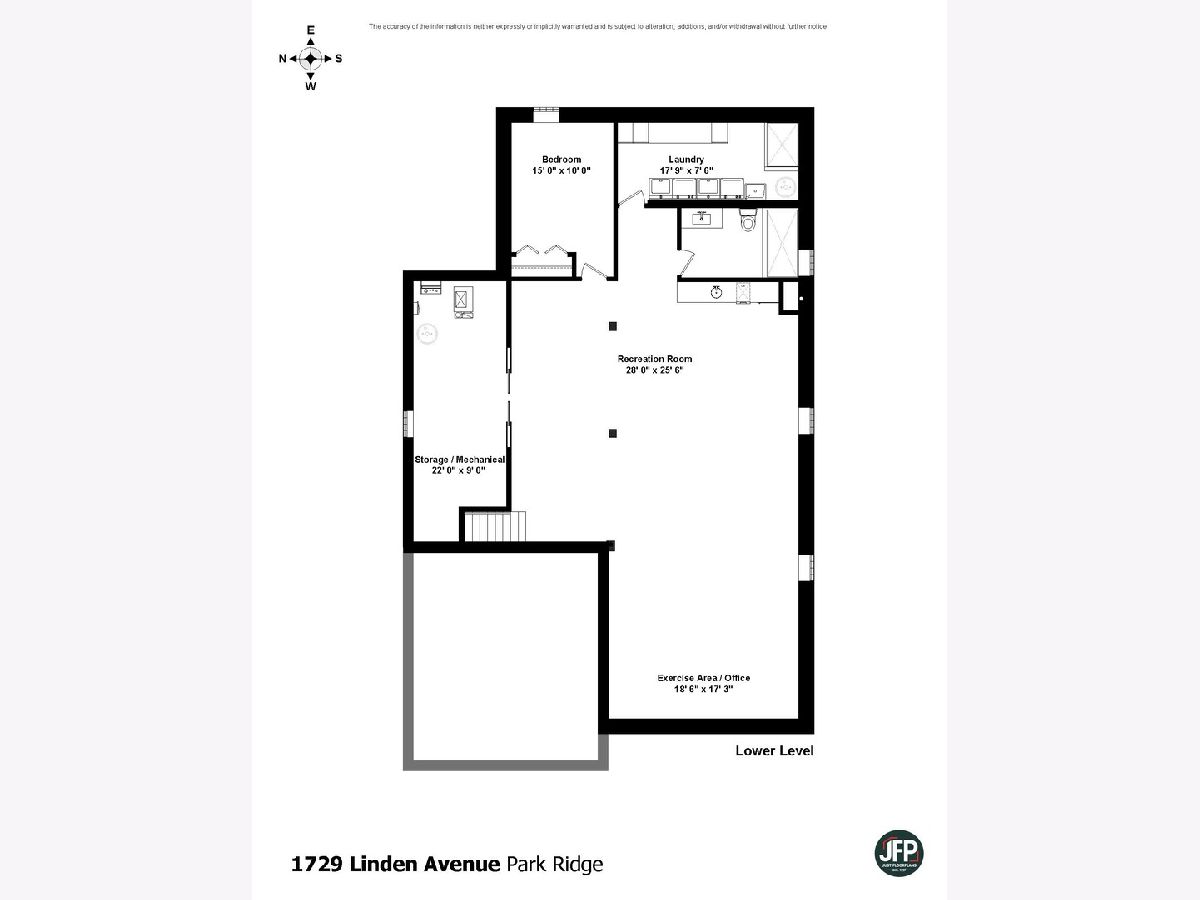
Room Specifics
Total Bedrooms: 4
Bedrooms Above Ground: 4
Bedrooms Below Ground: 0
Dimensions: —
Floor Type: —
Dimensions: —
Floor Type: —
Dimensions: —
Floor Type: —
Full Bathrooms: 3
Bathroom Amenities: Double Sink
Bathroom in Basement: 1
Rooms: —
Basement Description: —
Other Specifics
| 2 | |
| — | |
| — | |
| — | |
| — | |
| 50 x 133 | |
| — | |
| — | |
| — | |
| — | |
| Not in DB | |
| — | |
| — | |
| — | |
| — |
Tax History
| Year | Property Taxes |
|---|---|
| 2018 | $7,658 |
| 2018 | $7,658 |
| 2025 | $12,650 |
Contact Agent
Contact Agent
Listing Provided By
Compass


