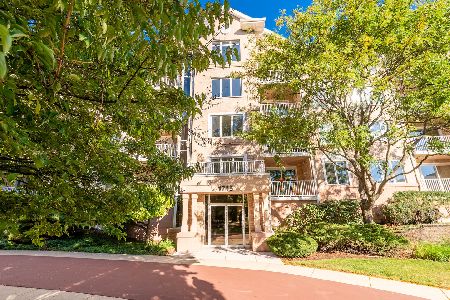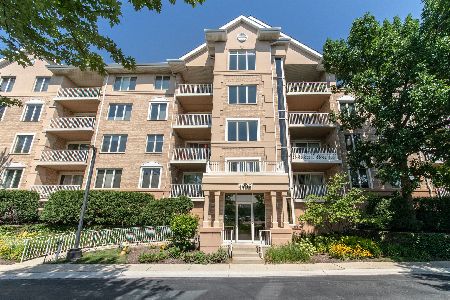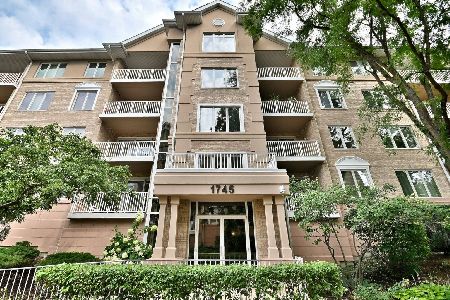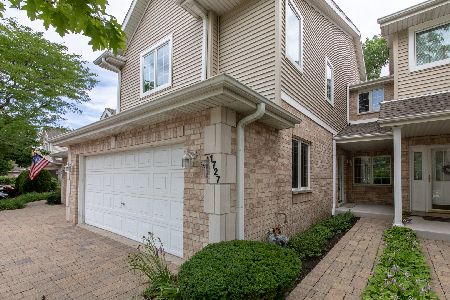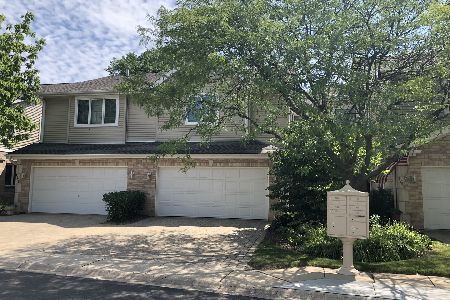1735 Park Ridge, Park Ridge, Illinois 60068
$649,900
|
For Sale
|
|
| Status: | New |
| Sqft: | 4,200 |
| Cost/Sqft: | $155 |
| Beds: | 4 |
| Baths: | 4 |
| Year Built: | 2000 |
| Property Taxes: | $13,795 |
| Days On Market: | 7 |
| Lot Size: | 0,00 |
Description
Discover this stunning huge end-unit townhome offering an exceptional blend of space, luxury, and convenience. Boasting 4 bedrooms plus a 5th bedroom in the fully finished basement, this home provides flexible living options for guests, office space, or extended family. A dramatic loft overlooks the living and dining areas, enhanced by floor-to-ceiling windows that flood the home with natural light. Enjoy 4 full bathrooms and hardwood floors throughout most rooms, adding warmth and elegance to every level. The 2-car heated attached garage ensures comfort year-round. Step outside to the newer deck, perfectly nestled among mature trees, an ideal spot for morning coffee or peaceful relaxation surrounded by nature. The impressive basement is an entertainer's dream, featuring a custom wet bar and an incredible heated endless pool, perfect for swimmers training, therapeutic exercise, or simply enjoying your private indoor pool. A tanning bed is also included in the sale for added luxury. Storage will never be an issue with abundant closet space throughout the home. Located just minutes from the Metra station, I-294, I-90, O'Hare Airport, and Park Ridge Uptown-home to countless dining, shopping, and entertainment options-this property delivers the ultimate in convenience. A rare find combining size, style, and unbeatable amenities-don't miss this incredible opportunity!
Property Specifics
| Condos/Townhomes | |
| 2 | |
| — | |
| 2000 | |
| — | |
| Townhouse 2 story | |
| No | |
| — |
| Cook | |
| Park Ridge Pointe | |
| 502 / Monthly | |
| — | |
| — | |
| — | |
| 12507663 | |
| 09212020731049 |
Nearby Schools
| NAME: | DISTRICT: | DISTANCE: | |
|---|---|---|---|
|
Grade School
Franklin Elementary School |
64 | — | |
|
Middle School
Emerson Middle School |
64 | Not in DB | |
|
High School
Maine South High School |
207 | Not in DB | |
|
Alternate Junior High School
Lincoln Middle School |
— | Not in DB | |
Property History
| DATE: | EVENT: | PRICE: | SOURCE: |
|---|---|---|---|
| 28 Oct, 2025 | Listed for sale | $649,900 | MRED MLS |
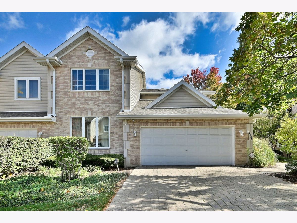
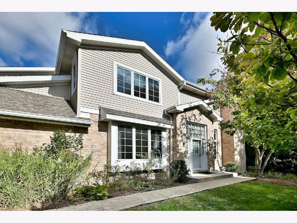
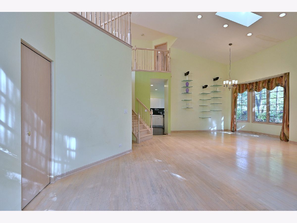
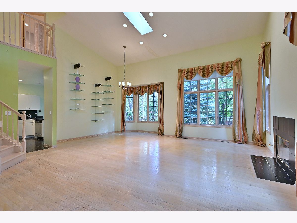
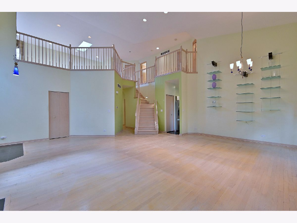
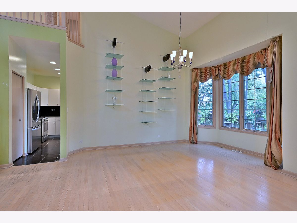
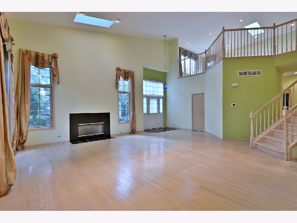
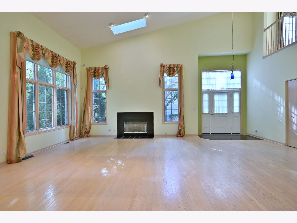
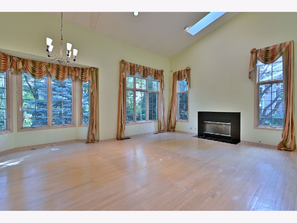
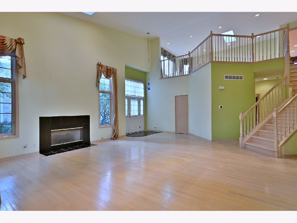
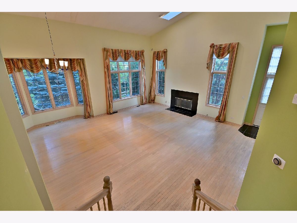
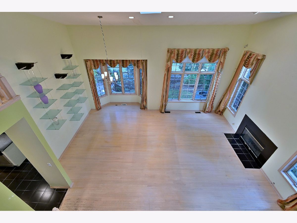
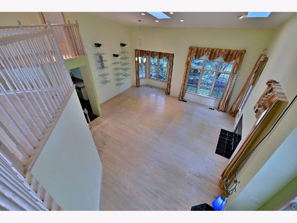
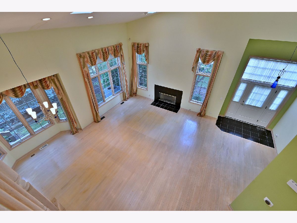
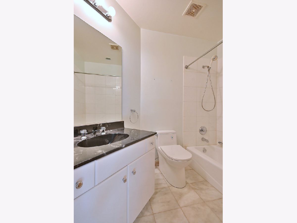
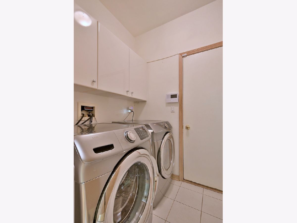
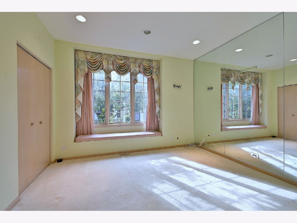
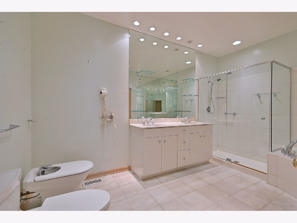
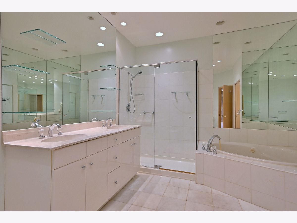
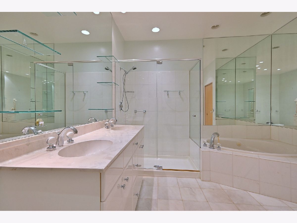
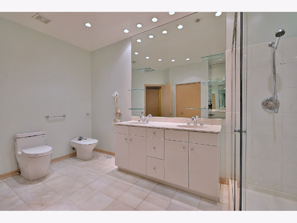
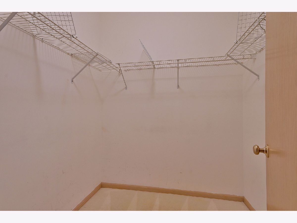
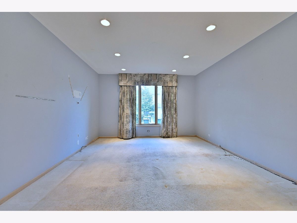
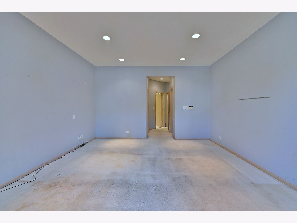
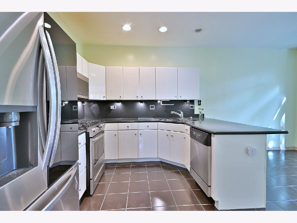
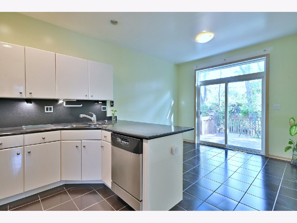
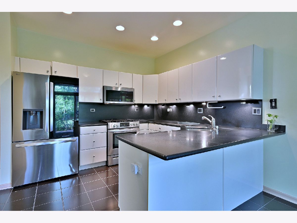
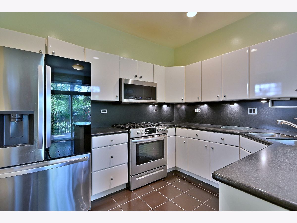
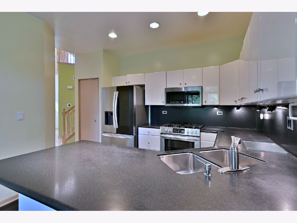
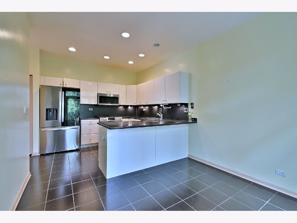
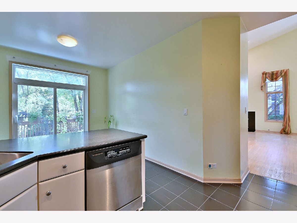
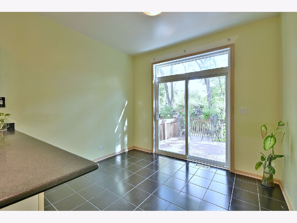
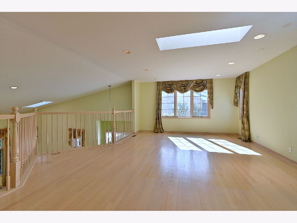
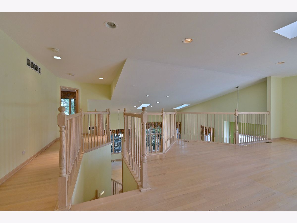
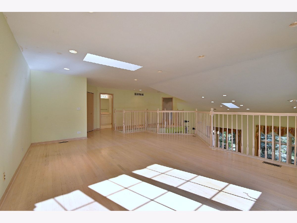
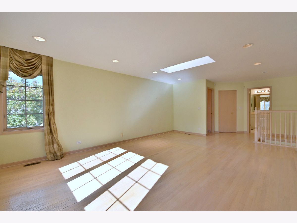
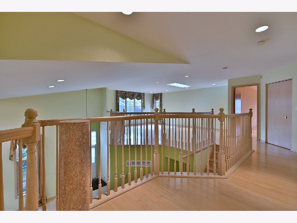
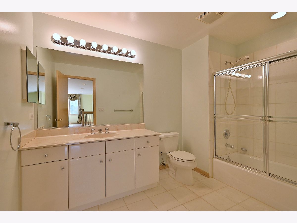
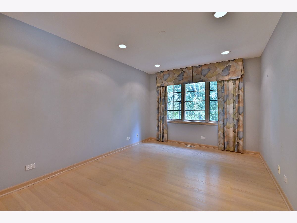
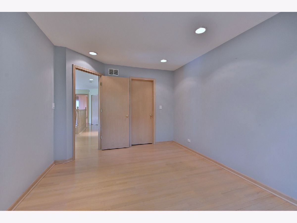
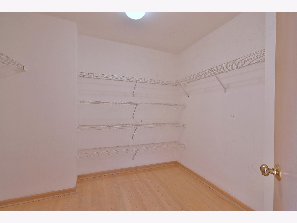
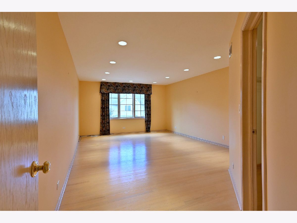
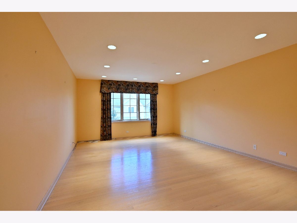
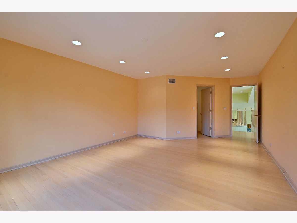
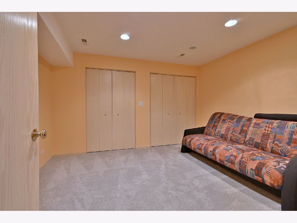
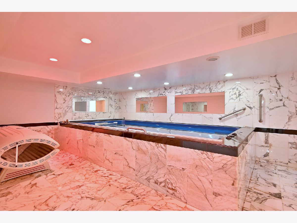
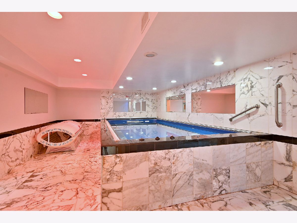
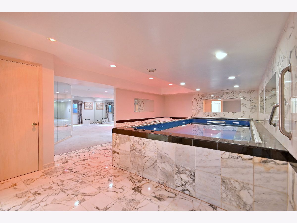
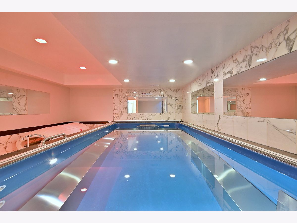
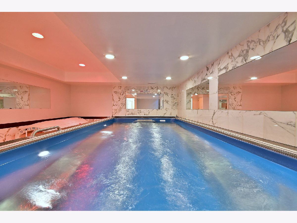
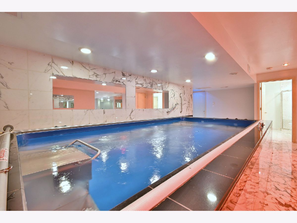
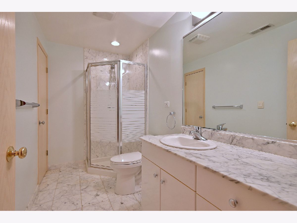
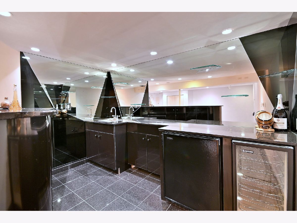
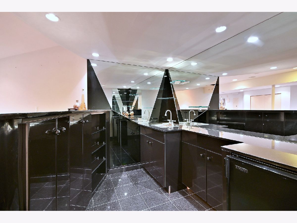
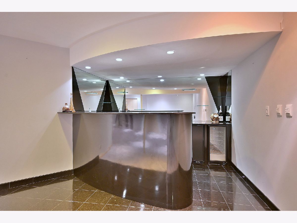
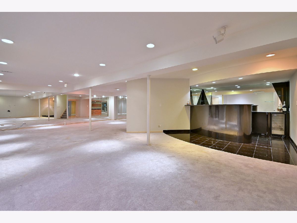
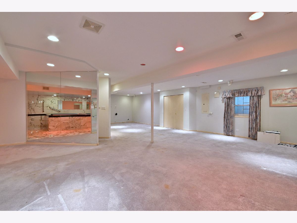
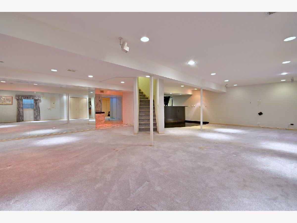
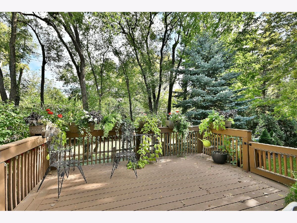
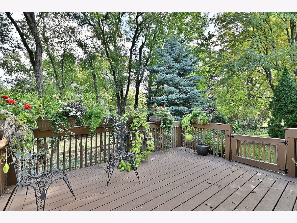
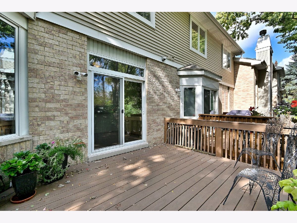
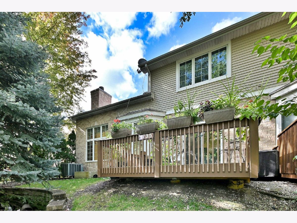
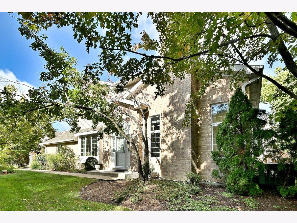
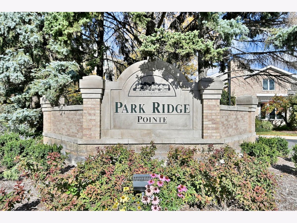
Room Specifics
Total Bedrooms: 5
Bedrooms Above Ground: 4
Bedrooms Below Ground: 1
Dimensions: —
Floor Type: —
Dimensions: —
Floor Type: —
Dimensions: —
Floor Type: —
Dimensions: —
Floor Type: —
Full Bathrooms: 4
Bathroom Amenities: Whirlpool,Separate Shower,Double Sink,Bidet
Bathroom in Basement: 1
Rooms: —
Basement Description: —
Other Specifics
| 2 | |
| — | |
| — | |
| — | |
| — | |
| 4950 | |
| — | |
| — | |
| — | |
| — | |
| Not in DB | |
| — | |
| — | |
| — | |
| — |
Tax History
| Year | Property Taxes |
|---|---|
| 2025 | $13,795 |
Contact Agent
Nearby Similar Homes
Nearby Sold Comparables
Contact Agent
Listing Provided By
Fulton Grace Realty

