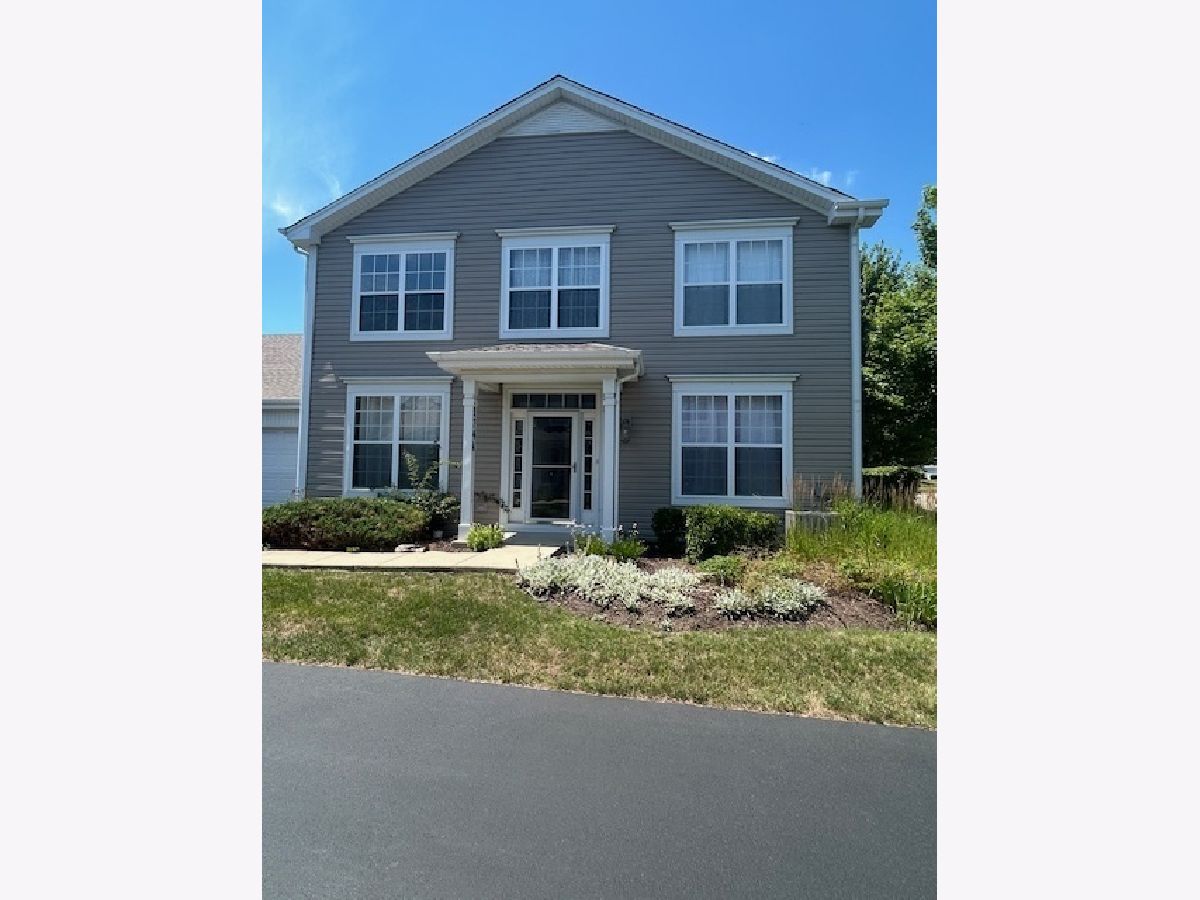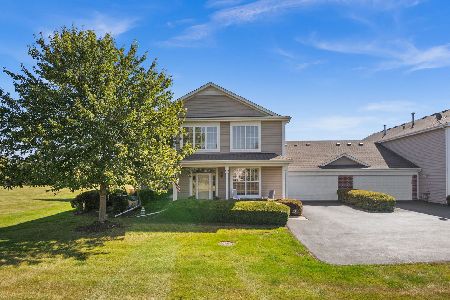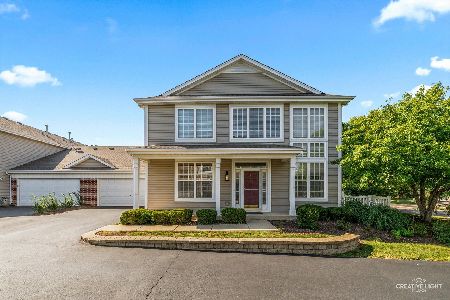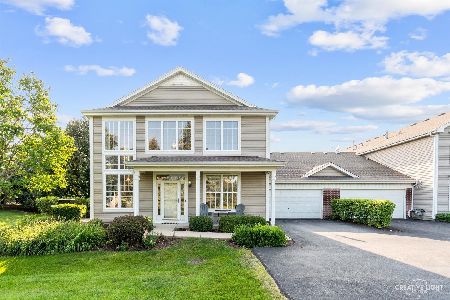174 Brompton Lane, Sugar Grove, Illinois 60554
$283,000
|
For Sale
|
|
| Status: | Pending |
| Sqft: | 1,615 |
| Cost/Sqft: | $175 |
| Beds: | 2 |
| Baths: | 3 |
| Year Built: | 2006 |
| Property Taxes: | $6,055 |
| Days On Market: | 101 |
| Lot Size: | 0,00 |
Description
This spacious and ready to move in townhouse features spacious first floor living room and dining combo. This well kept home boasts abundance of windows, creating a bright and inviting atmosphere. The spacious kitchen comes with soaring ceilings, 42" cabinets, and tile flooring-all appliances stay! Enjoy breakfast and meals in the breakfast and extended charming dining area combo with the living room, complete with sliding doors leading to the outdoor patio. A first-floor laundry room adds ease to daily routines, equipped with washer and dryer plus cabinet storage and, a half bath for convenience/guests. Upstairs features two large bedrooms. Master suite offers ultimate convenience, featuring huge spacious master bedroom with a soaking tub bath, shower area and his and hers sink and a huge walk in closet for ample storage. Second bedroom equally spacious with another huge walk-in closet and complete bath. The attached two-car garage features pull-down stairs leading to a large, floored storage space. New AC/Furnace, new garbage disposal and new window screens throughout. Situated in the Kaneland School District, including sought-after John Shields Elementary. Easy access to I-88 and two local train stations for a seamless commute.
Property Specifics
| Condos/Townhomes | |
| 2 | |
| — | |
| 2006 | |
| — | |
| — | |
| No | |
| — |
| Kane | |
| — | |
| 287 / Monthly | |
| — | |
| — | |
| — | |
| 12428274 | |
| 1416277050 |
Property History
| DATE: | EVENT: | PRICE: | SOURCE: |
|---|---|---|---|
| 22 Oct, 2025 | Under contract | $283,000 | MRED MLS |
| — | Last price change | $292,000 | MRED MLS |
| 23 Jul, 2025 | Listed for sale | $297,995 | MRED MLS |




























Room Specifics
Total Bedrooms: 2
Bedrooms Above Ground: 2
Bedrooms Below Ground: 0
Dimensions: —
Floor Type: —
Full Bathrooms: 3
Bathroom Amenities: —
Bathroom in Basement: —
Rooms: —
Basement Description: —
Other Specifics
| 2 | |
| — | |
| — | |
| — | |
| — | |
| 35X11X72X63X35X16X36X8X36X | |
| — | |
| — | |
| — | |
| — | |
| Not in DB | |
| — | |
| — | |
| — | |
| — |
Tax History
| Year | Property Taxes |
|---|---|
| 2025 | $6,055 |
Contact Agent
Nearby Similar Homes
Nearby Sold Comparables
Contact Agent
Listing Provided By
Real People Realty









