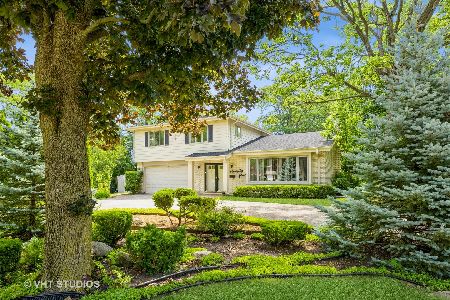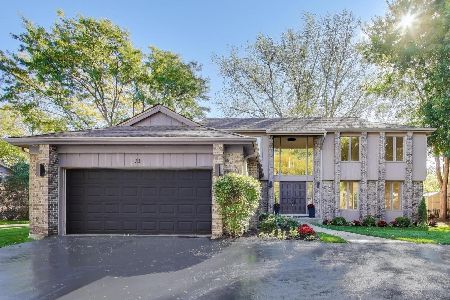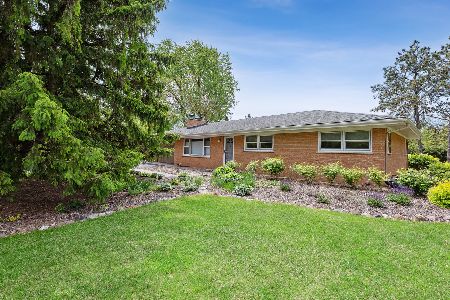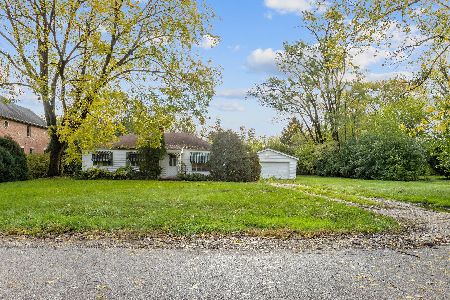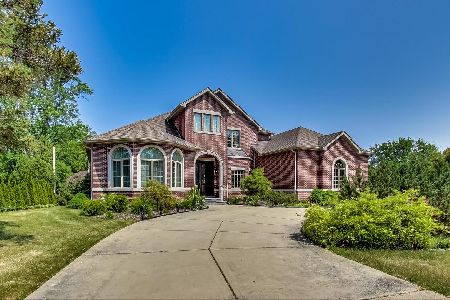1744 Walnut Circle, Northbrook, Illinois 60062
$2,049,900
|
For Sale
|
|
| Status: | New |
| Sqft: | 5,500 |
| Cost/Sqft: | $373 |
| Beds: | 4 |
| Baths: | 5 |
| Year Built: | 2025 |
| Property Taxes: | $6,471 |
| Days On Market: | 1 |
| Lot Size: | 0,50 |
Description
Stunning new construction on a rare half-acre lot in the heart of Northbrook! Situated in a sought-after residential enclave, this 6-bedroom, 4.5-bath custom home offers over 5,500 sq ft of luxurious living space. Located in Northbrook District 28 and Glenbrook North High School District 225, this property combines high-end design with top-tier education access. Newly added landscaping brings adds a sophisticated charm to this gem. Inside, enjoy premium Thermador appliances, motion-sensor lighting in all closets, hidden storage areas, radiant heated basement floors, zoned speaker systems, and a 2-zone HVAC system. The home is wired for an emergency generator, features tankless water heaters, a fire sprinkler system, and a spacious 2.5-car garage. This home is insulated with spray foam insulation, saving energy costs. All of this within minutes of downtown Northbrook, parks, golf courses, train access to Chicago, and upscale shopping and dining. This is luxury living in one of the North Shore's most desirable communities!
Property Specifics
| Single Family | |
| — | |
| — | |
| 2025 | |
| — | |
| — | |
| No | |
| 0.5 |
| Cook | |
| Countryside | |
| — / Not Applicable | |
| — | |
| — | |
| — | |
| 12521548 | |
| 04031050160000 |
Nearby Schools
| NAME: | DISTRICT: | DISTANCE: | |
|---|---|---|---|
|
Grade School
Westmoor Elementary School |
28 | — | |
|
Middle School
Northbrook Junior High School |
28 | Not in DB | |
|
High School
Glenbrook North High School |
225 | Not in DB | |
Property History
| DATE: | EVENT: | PRICE: | SOURCE: |
|---|---|---|---|
| 20 Nov, 2025 | Listed for sale | $2,049,900 | MRED MLS |
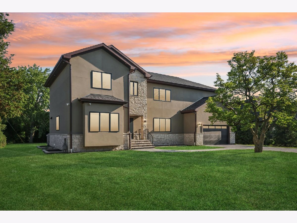
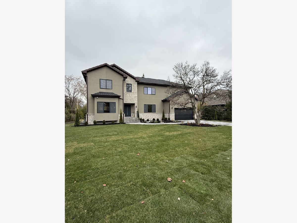
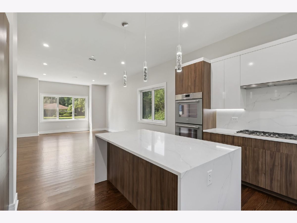
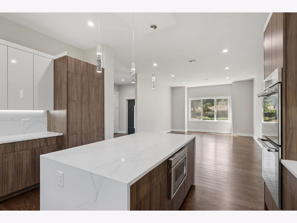
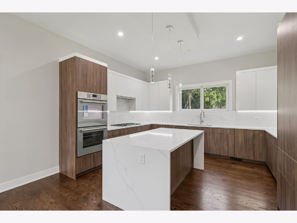
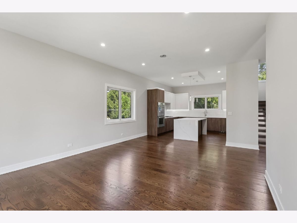
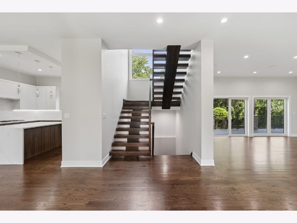
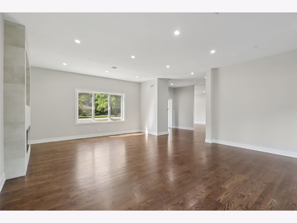
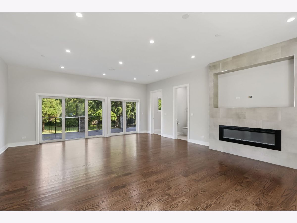
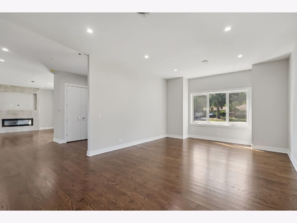
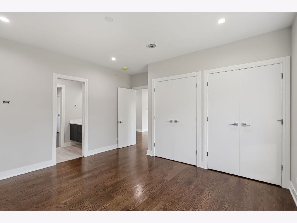
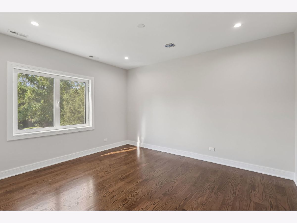
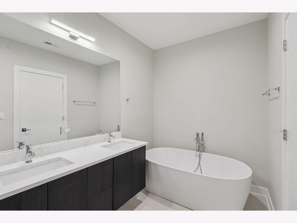
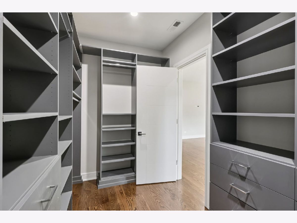
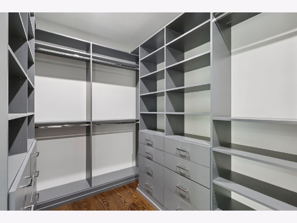
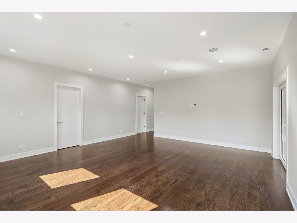
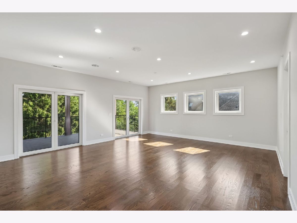
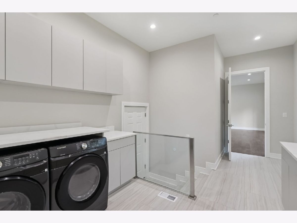
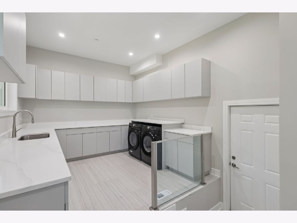
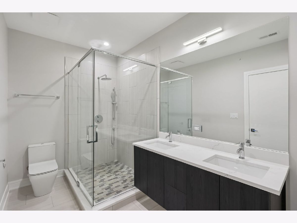
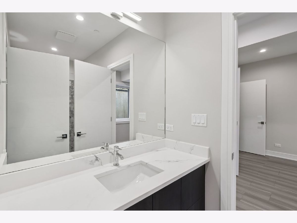
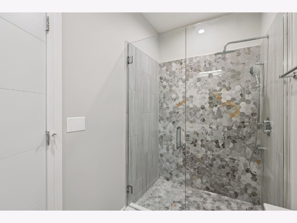
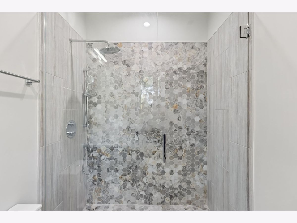
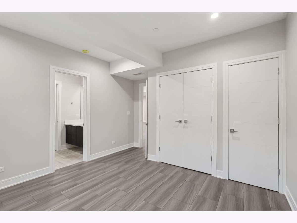
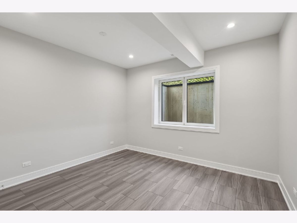
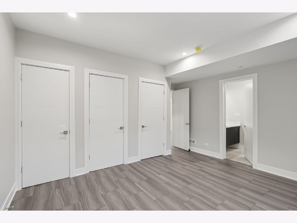
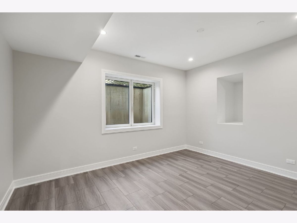
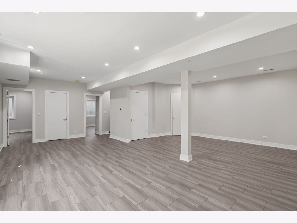
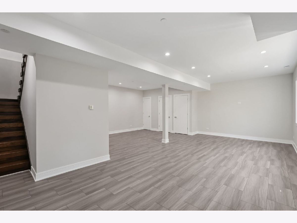
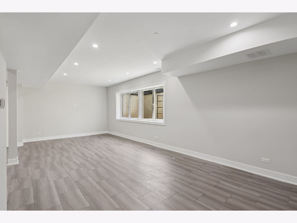
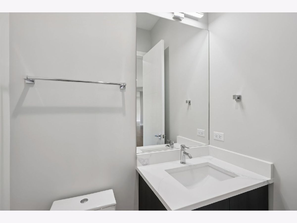
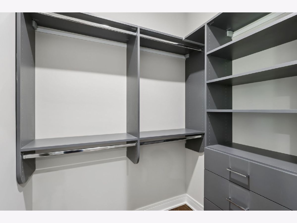
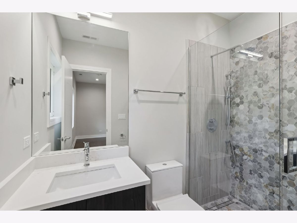
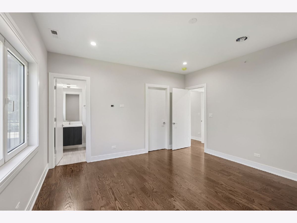
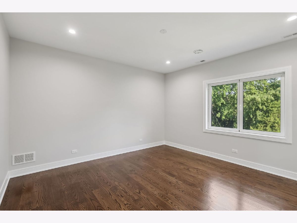
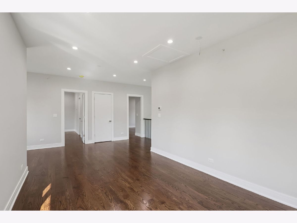
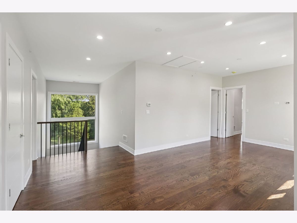
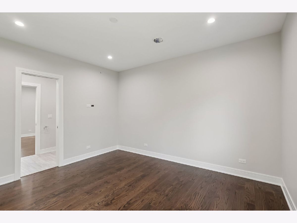
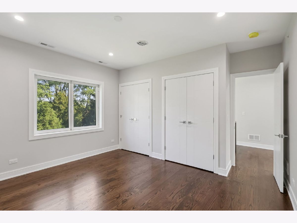
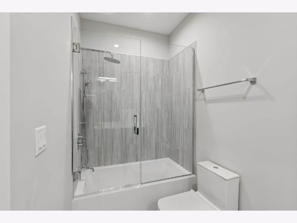
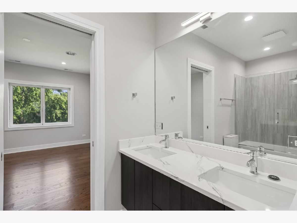
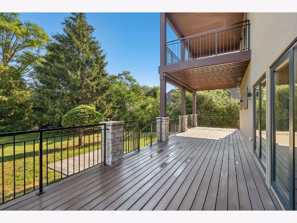
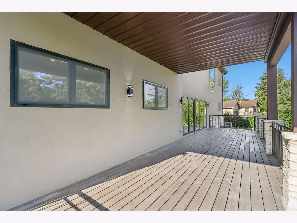
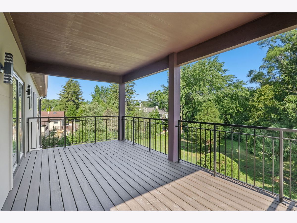
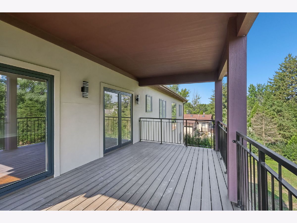
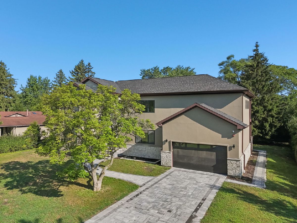
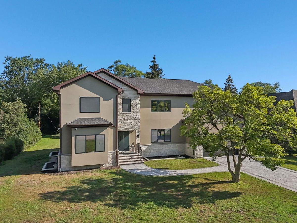
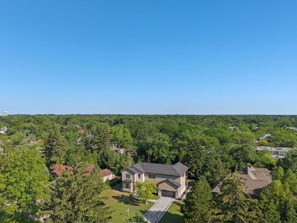
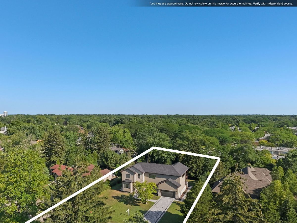
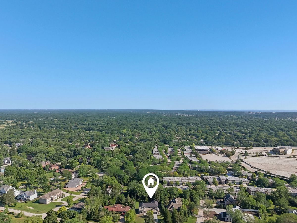
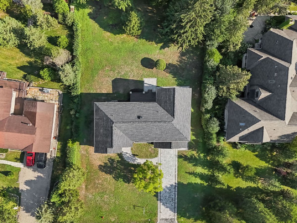
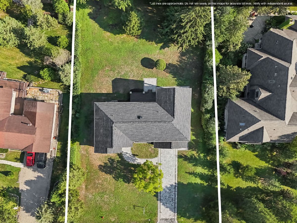
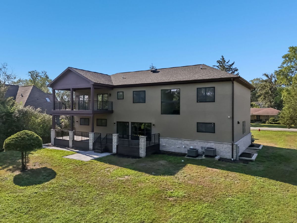
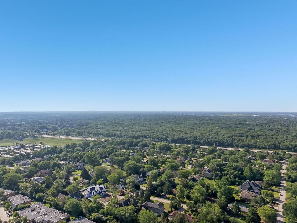
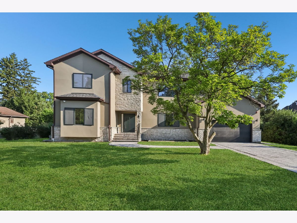
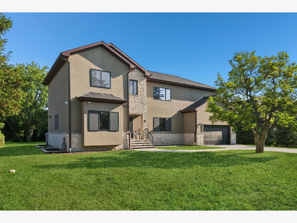
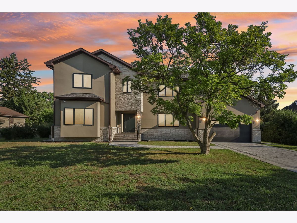
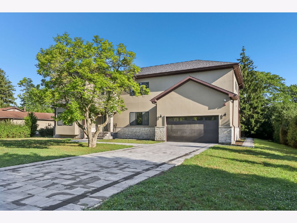
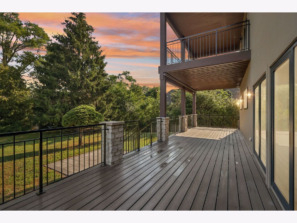
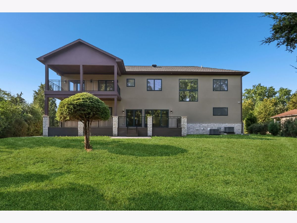
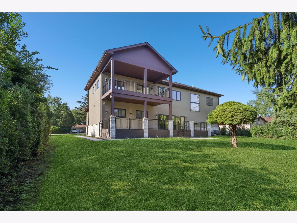
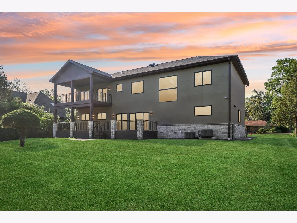
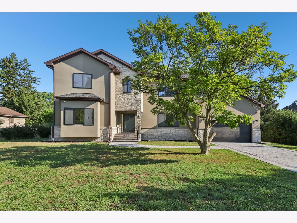
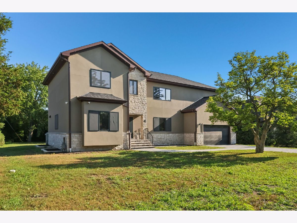
Room Specifics
Total Bedrooms: 6
Bedrooms Above Ground: 4
Bedrooms Below Ground: 2
Dimensions: —
Floor Type: —
Dimensions: —
Floor Type: —
Dimensions: —
Floor Type: —
Dimensions: —
Floor Type: —
Dimensions: —
Floor Type: —
Full Bathrooms: 5
Bathroom Amenities: Separate Shower,Double Sink,Soaking Tub
Bathroom in Basement: 1
Rooms: —
Basement Description: —
Other Specifics
| 2.5 | |
| — | |
| — | |
| — | |
| — | |
| 106X224 | |
| Unfinished | |
| — | |
| — | |
| — | |
| Not in DB | |
| — | |
| — | |
| — | |
| — |
Tax History
| Year | Property Taxes |
|---|---|
| 2025 | $6,471 |
Contact Agent
Nearby Similar Homes
Nearby Sold Comparables
Contact Agent
Listing Provided By
RE/MAX American Dream




