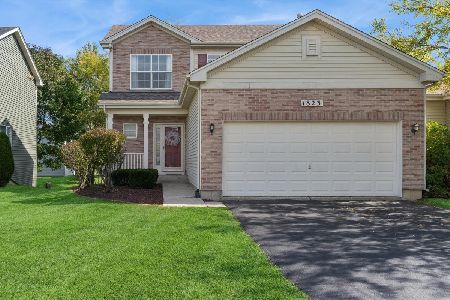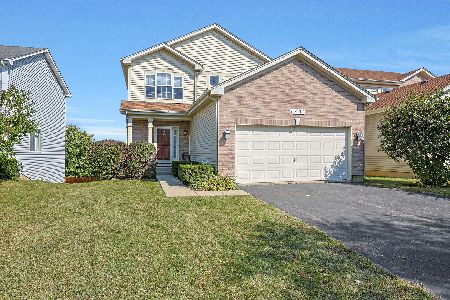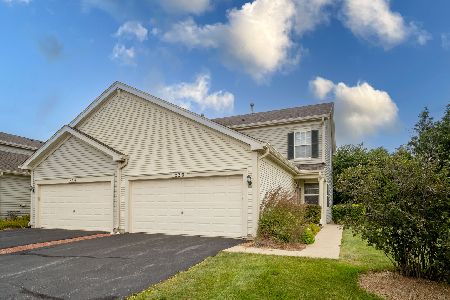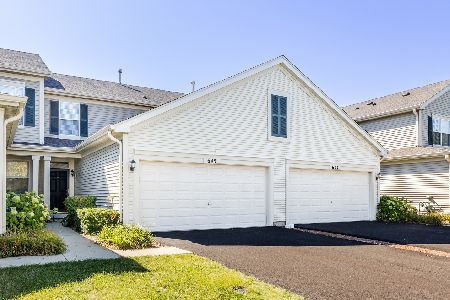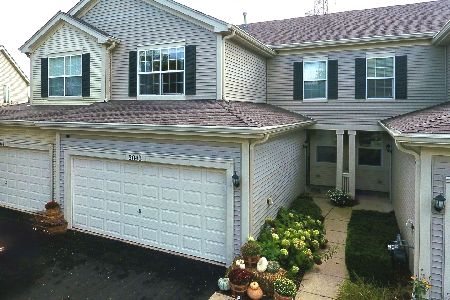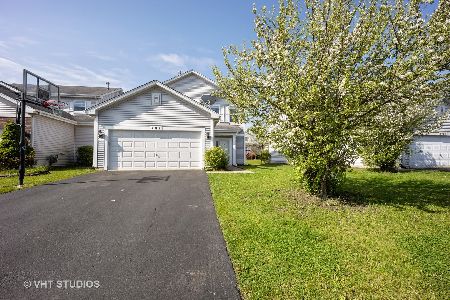1759 Fallbrook Drive, Round Lake, Illinois 60073
$349,900
|
For Sale
|
|
| Status: | Active |
| Sqft: | 1,624 |
| Cost/Sqft: | $215 |
| Beds: | 2 |
| Baths: | 4 |
| Year Built: | 2004 |
| Property Taxes: | $8,162 |
| Days On Market: | 11 |
| Lot Size: | 0,00 |
Description
Welcome to this spacious and beautifully maintained 2+1 bedroom, 3.1-bath half-duplex in the desirable Lakewood Grove subdivision, offering a perfect blend of comfort, functionality, and modern style. Home is equipped with a whole-house water filtration system and a water softener. Step inside to a bright and open living and dining room that's ideal for entertaining. The family room, featuring a cozy multi-sided fireplace and exterior access, flows seamlessly into the kitchen, which boasts under the sink reverse osmosis system for drinking water, stainless steel appliances, abundant cabinet and counter space, and a sunny eating area-perfect for casual meals or morning coffee. Upstairs, you'll find a versatile loft that can easily be converted into a fourth bedroom, home office, or playroom. The primary suite offers a walk-in closet and a private ensuite bath, while a spacious second bedroom and a full hallway bath complete the second level. The full finished basement provides additional living space, including a third bedroom with an ensuite full bath, making it ideal for guests or extended family. Step outside to enjoy a beautiful deck and a large backyard with a storage shed, perfect for outdoor gatherings and relaxation. Located in a wonderful community with parks, trails, and nearby shopping and dining, this move-in-ready home offers the perfect opportunity to enjoy both space and convenience in a sought-after neighborhood. Water heater (2023), furnace (2018), A/C (2018), roof (2024), gutters (2024), and garage door (2024).
Property Specifics
| Condos/Townhomes | |
| 2 | |
| — | |
| 2004 | |
| — | |
| — | |
| No | |
| — |
| Lake | |
| Lakewood Grove | |
| 470 / Annual | |
| — | |
| — | |
| — | |
| 12502471 | |
| 10053100380000 |
Nearby Schools
| NAME: | DISTRICT: | DISTANCE: | |
|---|---|---|---|
|
Grade School
Fremont Elementary School |
79 | — | |
|
Middle School
Fremont Middle School |
79 | Not in DB | |
|
High School
Mundelein Cons High School |
120 | Not in DB | |
Property History
| DATE: | EVENT: | PRICE: | SOURCE: |
|---|---|---|---|
| 23 Oct, 2025 | Listed for sale | $349,900 | MRED MLS |
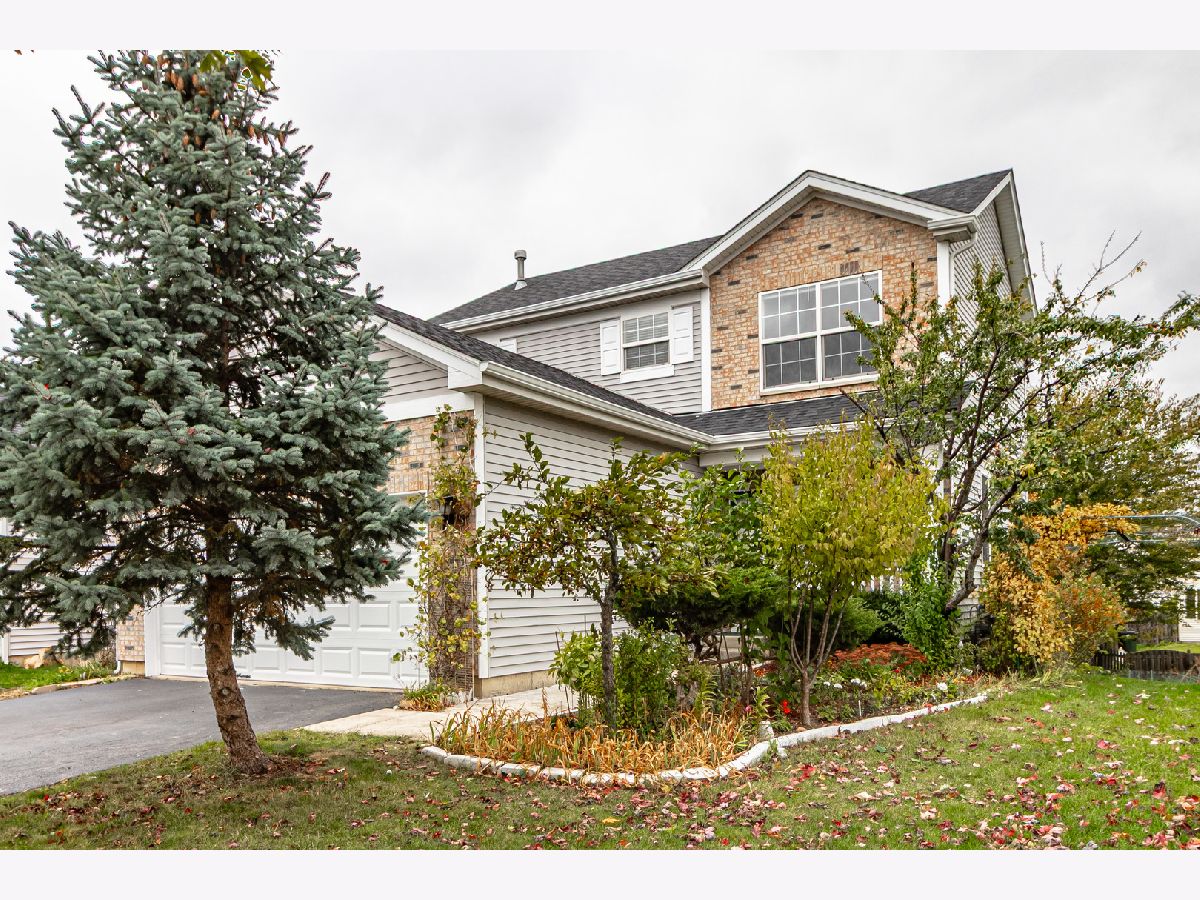





































Room Specifics
Total Bedrooms: 3
Bedrooms Above Ground: 2
Bedrooms Below Ground: 1
Dimensions: —
Floor Type: —
Dimensions: —
Floor Type: —
Full Bathrooms: 4
Bathroom Amenities: Double Sink
Bathroom in Basement: 1
Rooms: —
Basement Description: —
Other Specifics
| 2 | |
| — | |
| — | |
| — | |
| — | |
| 41x131x60x135 | |
| — | |
| — | |
| — | |
| — | |
| Not in DB | |
| — | |
| — | |
| — | |
| — |
Tax History
| Year | Property Taxes |
|---|---|
| 2025 | $8,162 |
Contact Agent
Nearby Similar Homes
Nearby Sold Comparables
Contact Agent
Listing Provided By
RE/MAX Top Performers

