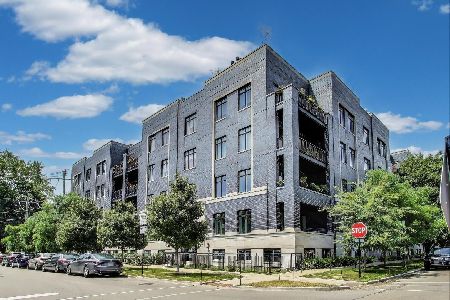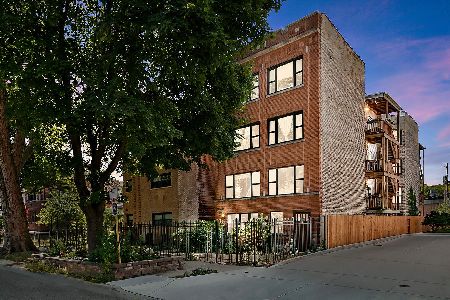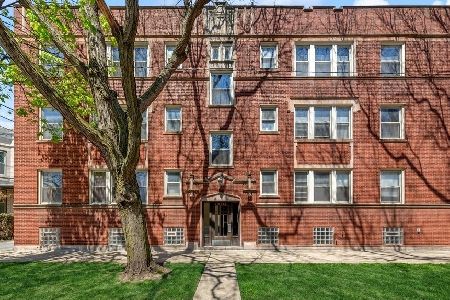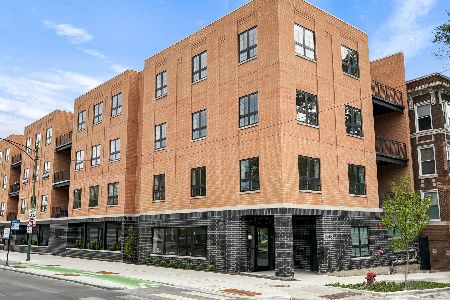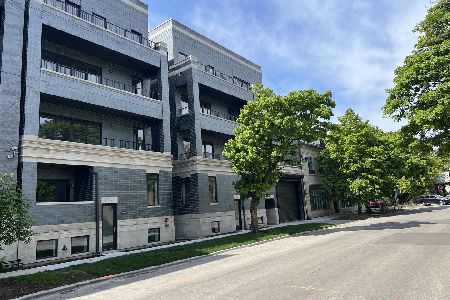1767 Rosehill Drive, Edgewater, Chicago, Illinois 60660
$899,900
|
For Sale
|
|
| Status: | Active |
| Sqft: | 1,905 |
| Cost/Sqft: | $472 |
| Beds: | 3 |
| Baths: | 2 |
| Year Built: | 2024 |
| Property Taxes: | $0 |
| Days On Market: | 57 |
| Lot Size: | 0,00 |
Description
This gorgeous 3 bed, 2 bath Andersonville home offers the rare combination of new construction quality and meticulous owner improvements that elevate every detail. Built just over a year ago, the home has been maintained in pristine condition and thoughtfully customized with designer lighting from Visual Comfort and others, curated finishes, and timeless style throughout. The open-concept living and dining area features French white oak floors, 10-foot ceilings, a fireplace with custom built-ins, and a striking light fixture above the dining space. Floor-to-ceiling pleated drapery opens to a private balcony that fills the room with natural light. The chef's kitchen showcases Calacatta quartz waterfall countertops, a custom tile backsplash, premium appliances, and a dramatic range hood with brass accents. The spacious primary suite includes an oversized walk-in closet with custom built-ins and a statement chandelier, along with a serene bath featuring heated floors, a stone steam shower with bench, a private water closet, and a double vanity. Down the hallway are two additional bedrooms, each offering generous closet space and access to a beautifully designed full bath with custom tile, modern fixtures, and a double vanity. Additional highlights include a large laundry room, an oversized storage room, a separate kitchen pantry, and a coat closet. Heated attached garage parking and an additional storage cage complete the home. All in a boutique elevator building perfectly positioned on a quiet tree-lined street in a prime Andersonville location just steps from the new Metra station, Clark Street's vibrant shops and restaurants, the lakefront, and more!
Property Specifics
| Condos/Townhomes | |
| 4 | |
| — | |
| 2024 | |
| — | |
| — | |
| No | |
| — |
| Cook | |
| — | |
| 345 / Monthly | |
| — | |
| — | |
| — | |
| 12502660 | |
| 14064070020000 |
Property History
| DATE: | EVENT: | PRICE: | SOURCE: |
|---|---|---|---|
| 24 Jul, 2024 | Sold | $825,000 | MRED MLS |
| 4 Jul, 2024 | Under contract | $825,000 | MRED MLS |
| 28 Feb, 2024 | Listed for sale | $825,000 | MRED MLS |
| 8 Nov, 2025 | Listed for sale | $899,900 | MRED MLS |
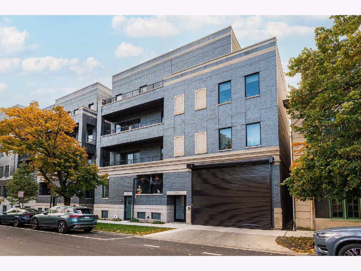
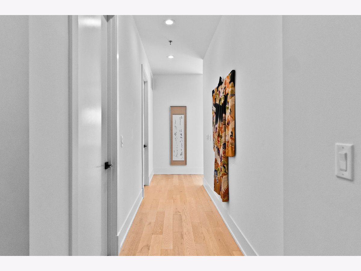
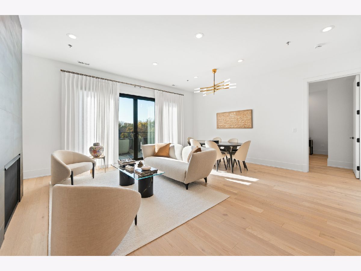
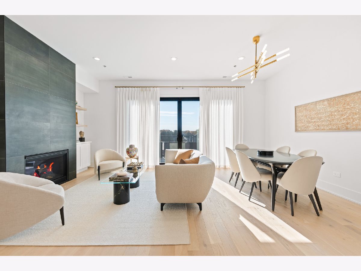
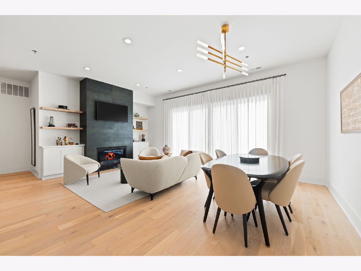
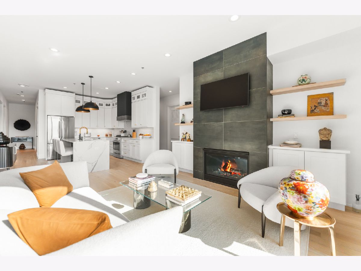
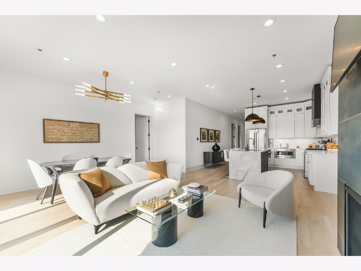
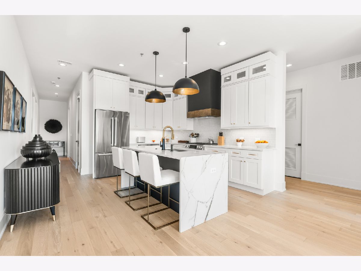
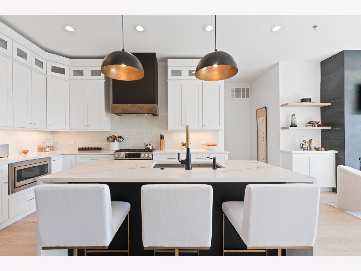
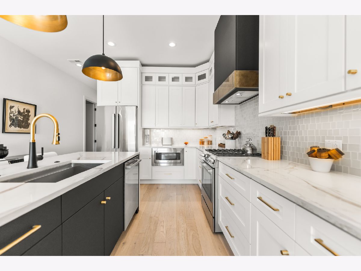
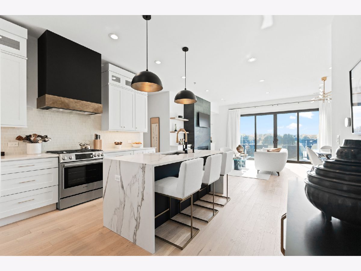
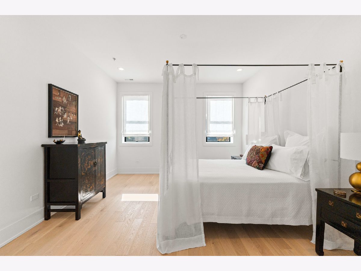
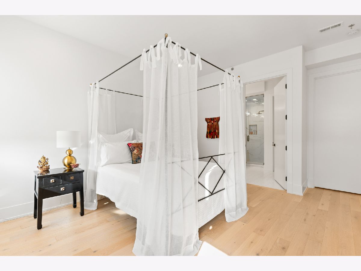
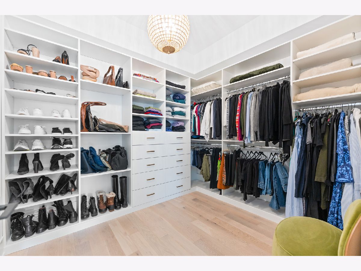
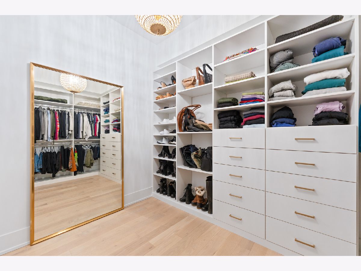
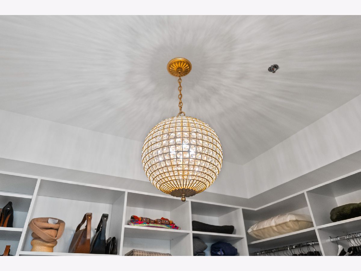
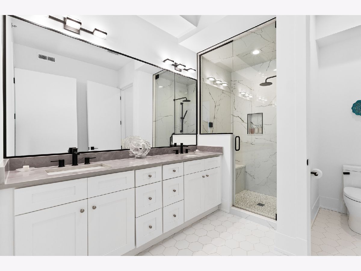
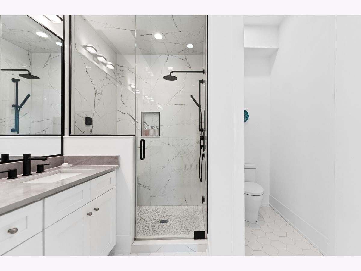
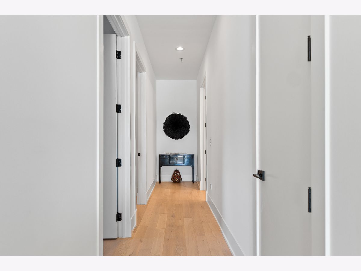
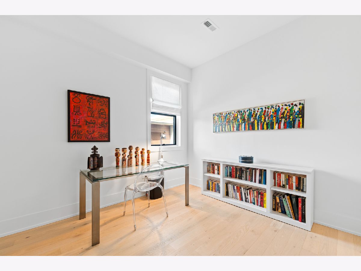
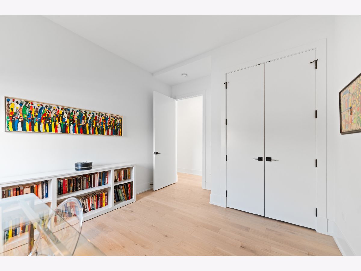
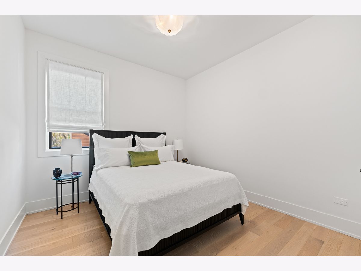
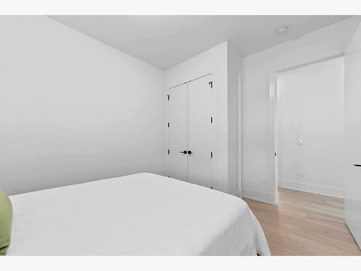
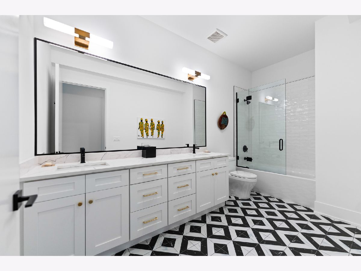
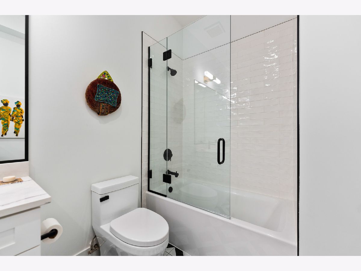
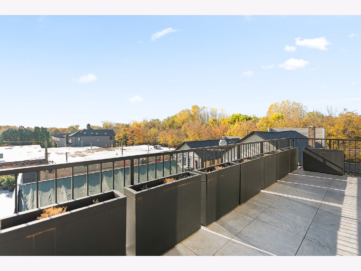
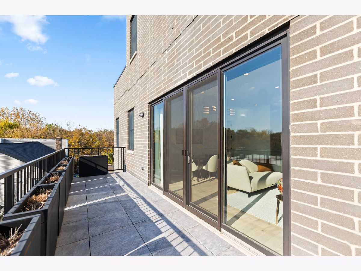
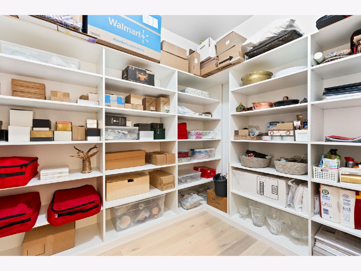
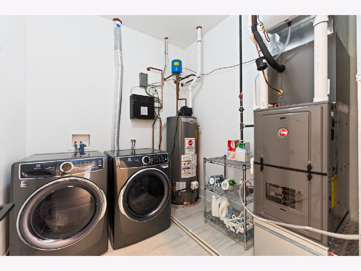
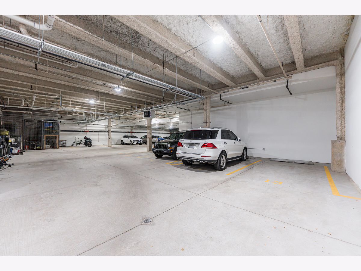
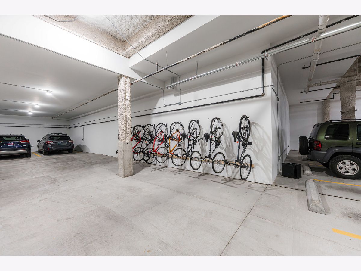
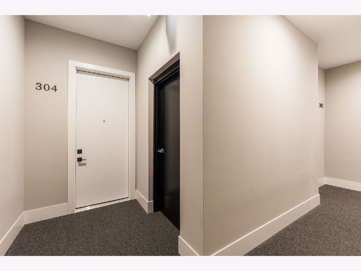
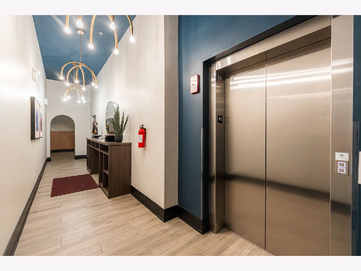
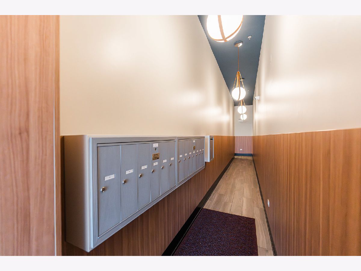
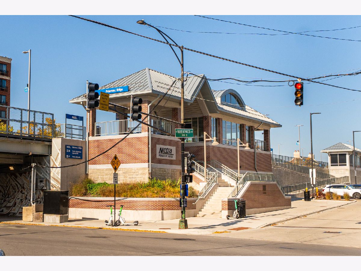
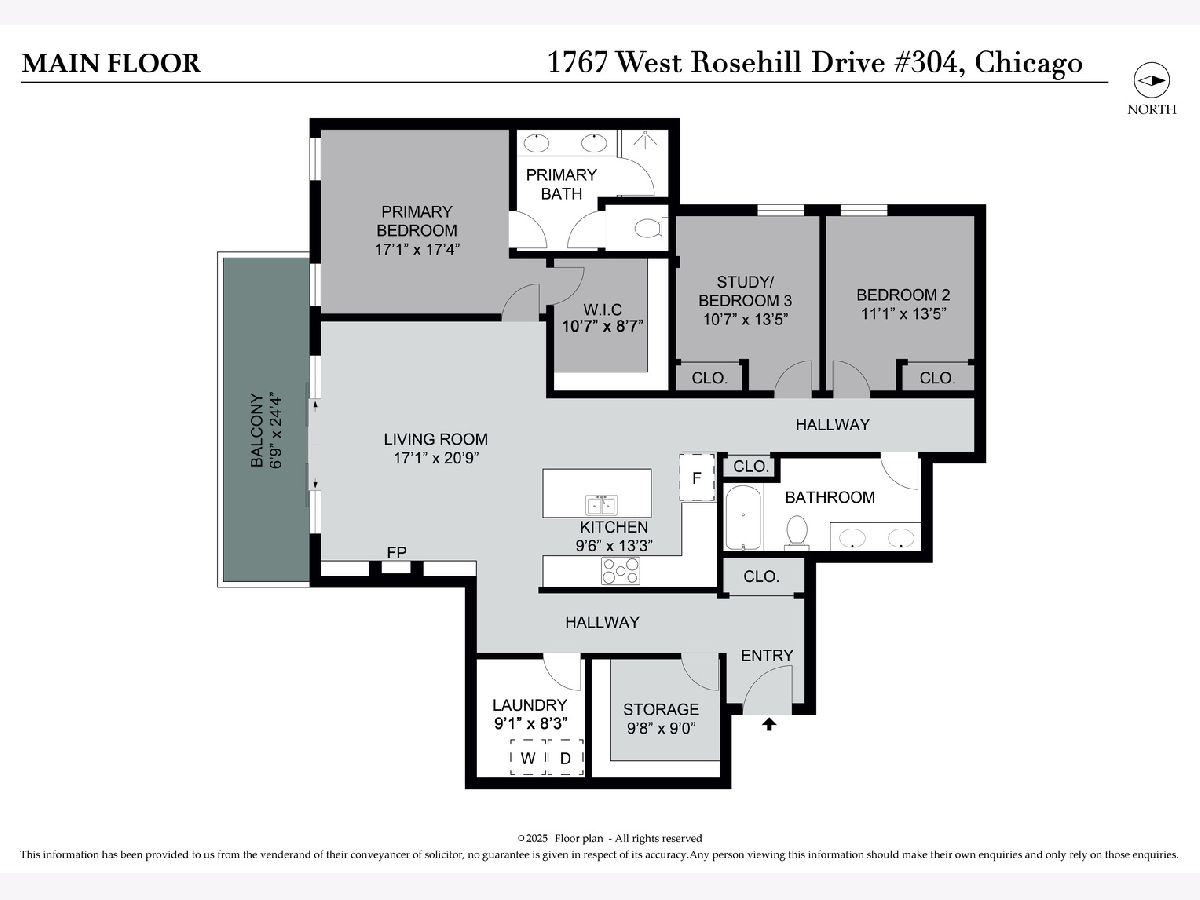
Room Specifics
Total Bedrooms: 3
Bedrooms Above Ground: 3
Bedrooms Below Ground: 0
Dimensions: —
Floor Type: —
Dimensions: —
Floor Type: —
Full Bathrooms: 2
Bathroom Amenities: Steam Shower,Double Sink
Bathroom in Basement: 0
Rooms: —
Basement Description: —
Other Specifics
| 1 | |
| — | |
| — | |
| — | |
| — | |
| CONDO | |
| — | |
| — | |
| — | |
| — | |
| Not in DB | |
| — | |
| — | |
| — | |
| — |
Tax History
| Year | Property Taxes |
|---|
Contact Agent
Nearby Similar Homes
Nearby Sold Comparables
Contact Agent
Listing Provided By
Baird & Warner

