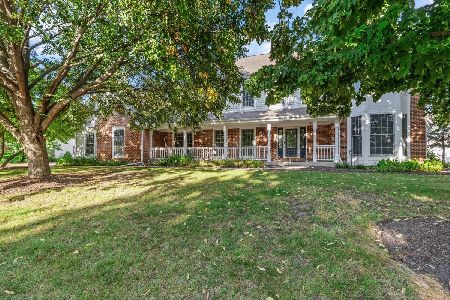17781 Elsbury Street, Gurnee, Illinois 60031
$485,000
|
For Sale
|
|
| Status: | Active |
| Sqft: | 2,346 |
| Cost/Sqft: | $207 |
| Beds: | 4 |
| Baths: | 3 |
| Year Built: | 1992 |
| Property Taxes: | $13,508 |
| Days On Market: | 21 |
| Lot Size: | 0,27 |
Description
Welcome to this beautiful 4-bedroom, 2.1 bath home in the desirable Bridlewood subdivision, perfectly situated on a quiet cul-de-sac lot with serene pond views. Step inside to an inviting living room with a cozy fireplace and a welcoming dining room, ideal for gatherings. The bright and open kitchen features an island with breakfast bar, stainless steel appliances, and a sunny eating area with exterior access, seamlessly flowing into the spacious family room. Upstairs, you'll find a versatile loft, perfect for an office or play space. The master suite impresses with vaulted ceilings, a large walk-in closet, and a spa-like ensuite with a double sink vanity, soaking tub, and separate shower. Three additional bedrooms and a full bath complete the second level. The full finished basement provides even more living and entertaining space. Outside, enjoy the gorgeous brick paver patio and tranquil pond views-ideal for relaxing or entertaining outdoors. With a fantastic location close to Gurnee Mills shopping, dining, and more, this home offers the perfect combination of comfort, convenience, and charm!
Property Specifics
| Single Family | |
| — | |
| — | |
| 1992 | |
| — | |
| — | |
| Yes | |
| 0.27 |
| Lake | |
| Bridlewood | |
| 250 / Annual | |
| — | |
| — | |
| — | |
| 12451434 | |
| 07083040360000 |
Nearby Schools
| NAME: | DISTRICT: | DISTANCE: | |
|---|---|---|---|
|
Grade School
Woodland Elementary School |
50 | — | |
|
Middle School
Woodland Middle School |
50 | Not in DB | |
|
High School
Warren Township High School |
121 | Not in DB | |
Property History
| DATE: | EVENT: | PRICE: | SOURCE: |
|---|---|---|---|
| 20 Mar, 2007 | Sold | $340,000 | MRED MLS |
| 22 Feb, 2007 | Under contract | $349,900 | MRED MLS |
| 6 Nov, 2006 | Listed for sale | $349,900 | MRED MLS |
| 21 Aug, 2025 | Listed for sale | $485,000 | MRED MLS |

































Room Specifics
Total Bedrooms: 4
Bedrooms Above Ground: 4
Bedrooms Below Ground: 0
Dimensions: —
Floor Type: —
Dimensions: —
Floor Type: —
Dimensions: —
Floor Type: —
Full Bathrooms: 3
Bathroom Amenities: Separate Shower,Double Sink,Soaking Tub
Bathroom in Basement: 0
Rooms: —
Basement Description: —
Other Specifics
| 2 | |
| — | |
| — | |
| — | |
| — | |
| 52x108x79x80x109 | |
| — | |
| — | |
| — | |
| — | |
| Not in DB | |
| — | |
| — | |
| — | |
| — |
Tax History
| Year | Property Taxes |
|---|---|
| 2007 | $6,387 |
| 2025 | $13,508 |
Contact Agent
Nearby Similar Homes
Nearby Sold Comparables
Contact Agent
Listing Provided By
RE/MAX Top Performers












