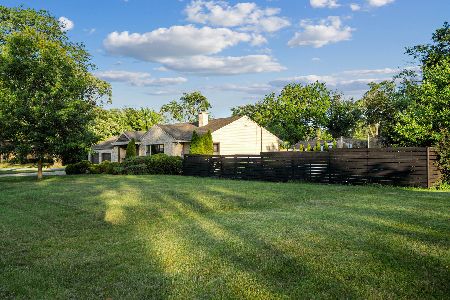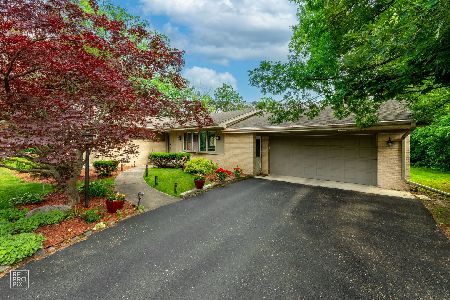17W201 Red Oak Avenue, Addison, Illinois 60101
$525,000
|
For Sale
|
|
| Status: | Contingent |
| Sqft: | 2,175 |
| Cost/Sqft: | $241 |
| Beds: | 3 |
| Baths: | 3 |
| Year Built: | 1979 |
| Property Taxes: | $9,061 |
| Days On Market: | 19 |
| Lot Size: | 0,00 |
Description
Fully Updated & Move-In Ready! 3,734 Total Finished SQFT. Stunning Open Concept Ranch on Expansive Private Lot - Ideally situated on nearly 3/4 of an acre across four separate PINs adjacent to Fischer Woods Forest Preserve.Inside, the home features cathedral ceilings and gleaming hardwood floors throughout the main level, creating a spacious and airy feel. The brand-new kitchen is finished with modern touches and flows seamlessly into a show-stopping four-season sunroom (currently used as a dining room) featuring a full-service wet bar with beverage refrigerator, and panoramic views of the serene, fenced-in backyard. Additionally, the main level includes a spacious family room with a wood-burning fireplace, brand new full bath, and three generously sized bedrooms, each offering ample closet space. The primary suite is a true retreat, complete with an en-suite bathroom and sliding doors that lead directly to a brand-new deck-ideal for relaxation or entertaining. Step outside to enjoy the newly installed paver patio with a built-in firepit, ideal for hosting gatherings. The oversized, deep two-car garage offers plenty of storage space and is large enough to accommodate a boat. Downstairs, the fully renovated basement offers incredible versatility with its own private exterior entrance. It includes two additional bedrooms, a spacious recreation room, a dedicated office, a flexible playroom or fitness room, and a newly added third full bathroom. The large laundry room is outfitted with an abundance of cabinetry, countertops for folding, an impressive deep stainless steel utility sink, and direct outdoor access- perfect for muddy shoes or paws. From top to bottom, this home has been thoughtfully updated and meticulously maintained. With its spacious layout, high-end updates, and incredible outdoor living areas, it offers the perfect blend of style, comfort, and functionality. LOW TAXES and no transfer tax. Seller is open to providing a credit to bring public water and sewer to the home.
Property Specifics
| Single Family | |
| — | |
| — | |
| 1979 | |
| — | |
| Ranch | |
| No | |
| — |
| — | |
| Woodcrest | |
| — / Not Applicable | |
| — | |
| — | |
| — | |
| 12494222 | |
| 0322213009 |
Nearby Schools
| NAME: | DISTRICT: | DISTANCE: | |
|---|---|---|---|
|
Grade School
W A Johnson Elementary School |
2 | — | |
|
Middle School
Blackhawk Middle School |
2 | Not in DB | |
|
High School
Fenton High School |
100 | Not in DB | |
Property History
| DATE: | EVENT: | PRICE: | SOURCE: |
|---|---|---|---|
| 16 Apr, 2021 | Sold | $320,000 | MRED MLS |
| 23 Mar, 2021 | Under contract | $339,000 | MRED MLS |
| 10 Mar, 2021 | Listed for sale | $339,000 | MRED MLS |
| 17 Oct, 2025 | Under contract | $525,000 | MRED MLS |
| 14 Oct, 2025 | Listed for sale | $525,000 | MRED MLS |
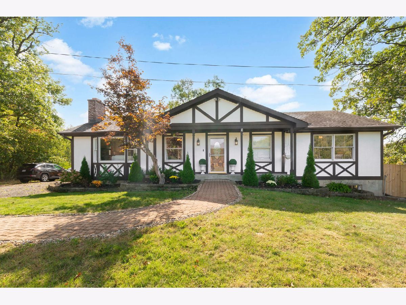
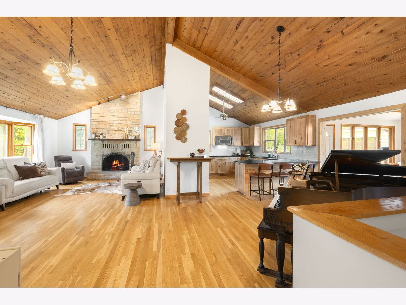
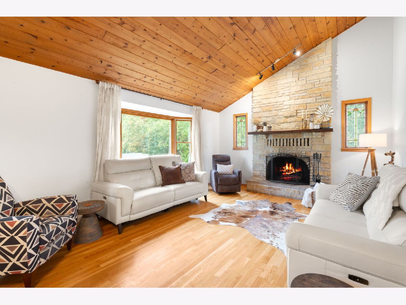
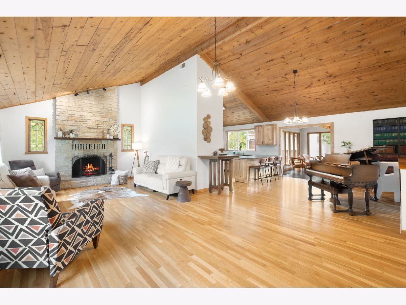
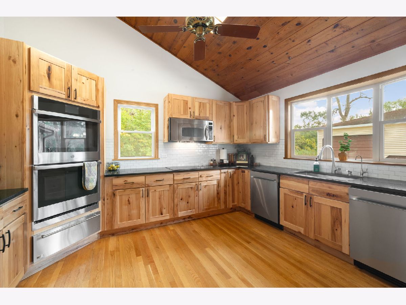
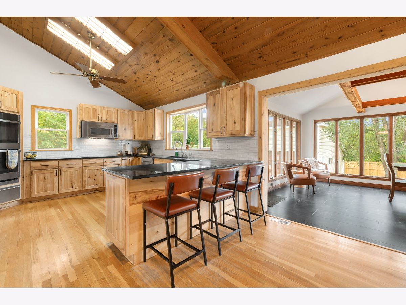
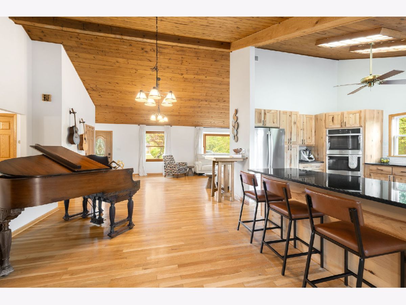
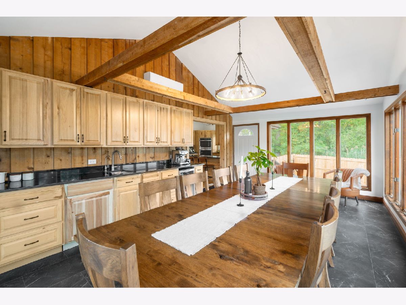
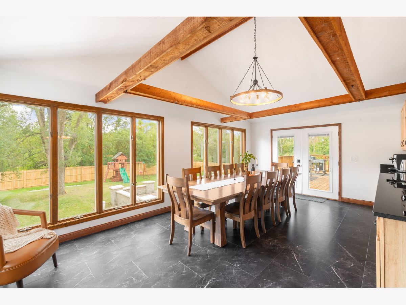
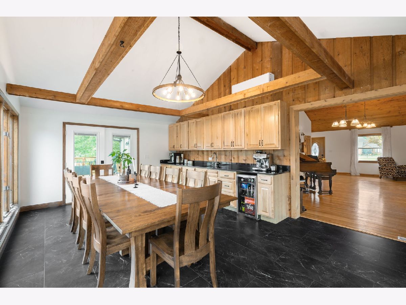
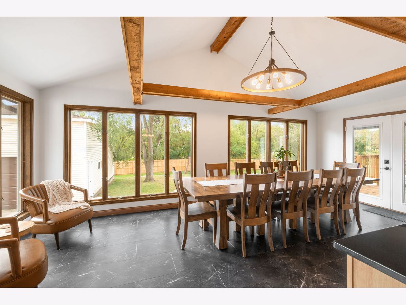
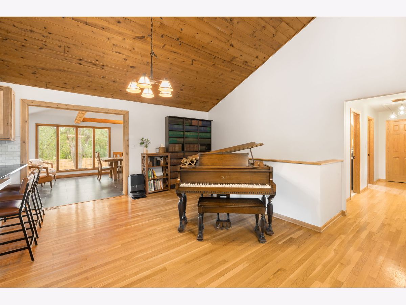
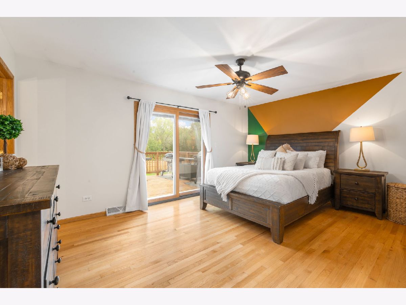
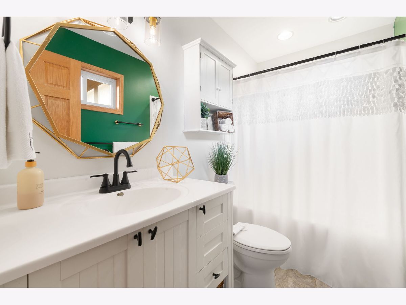
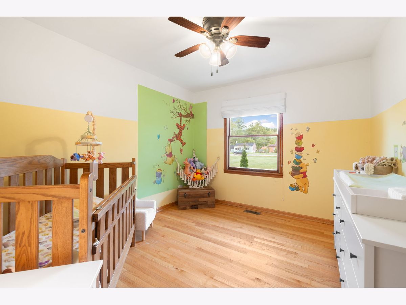
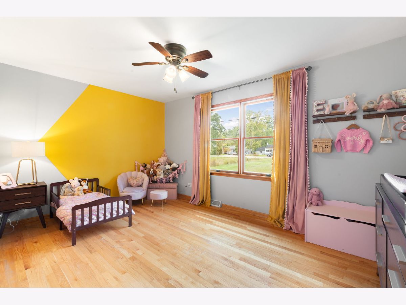
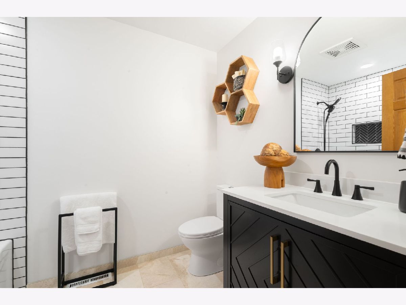
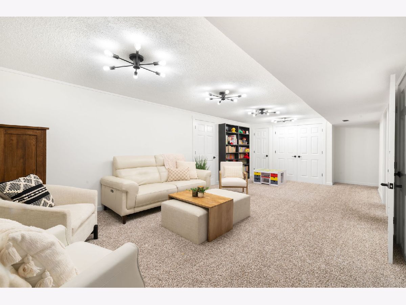
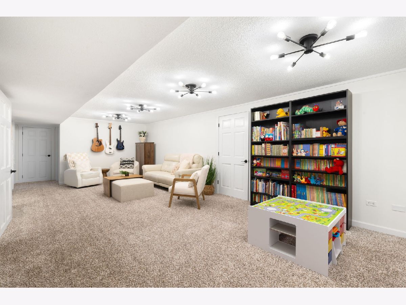
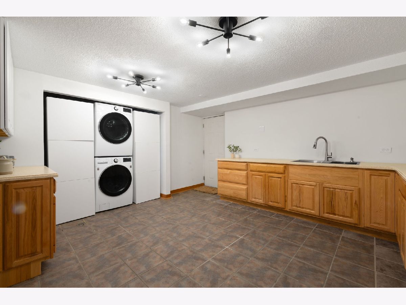
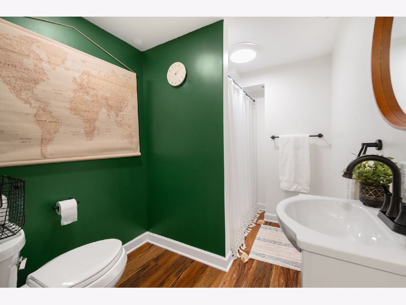
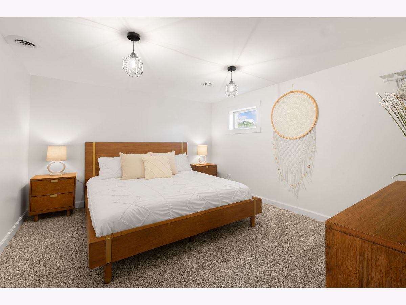
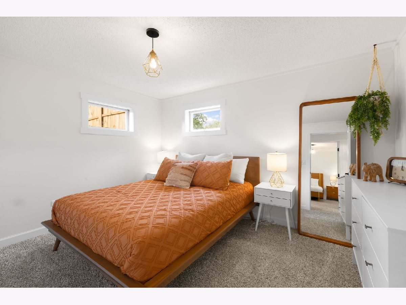
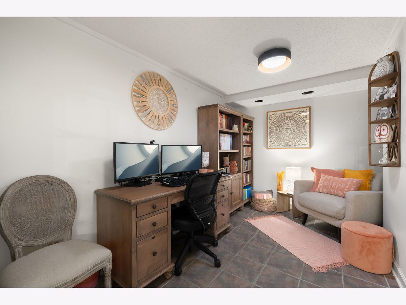
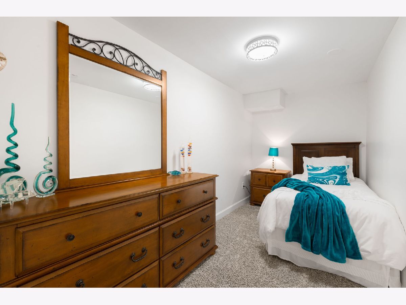
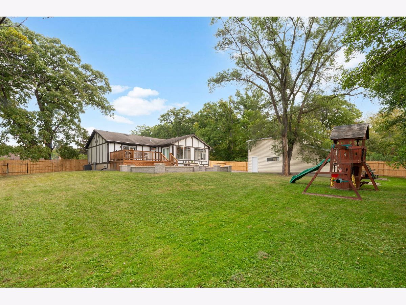
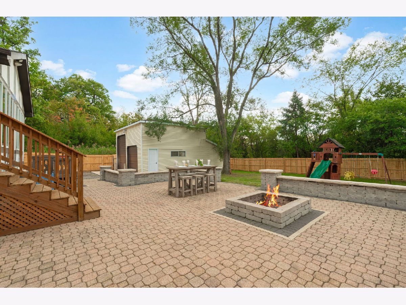
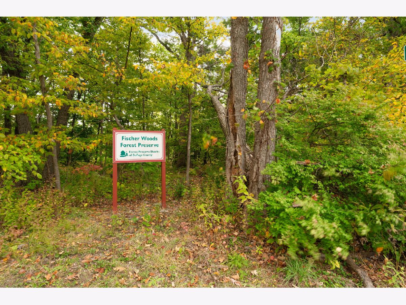
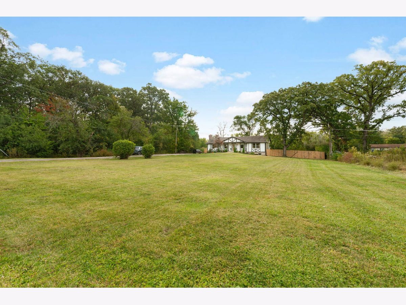
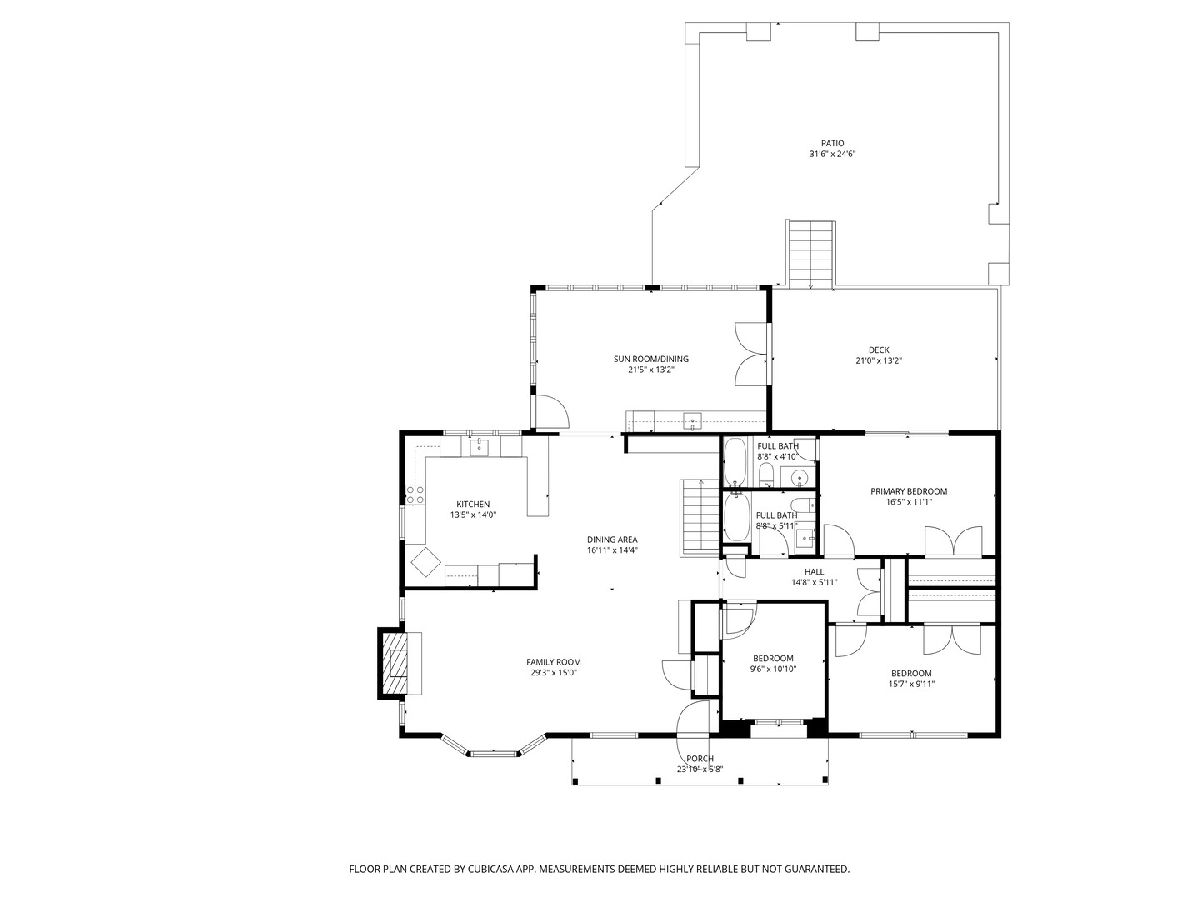
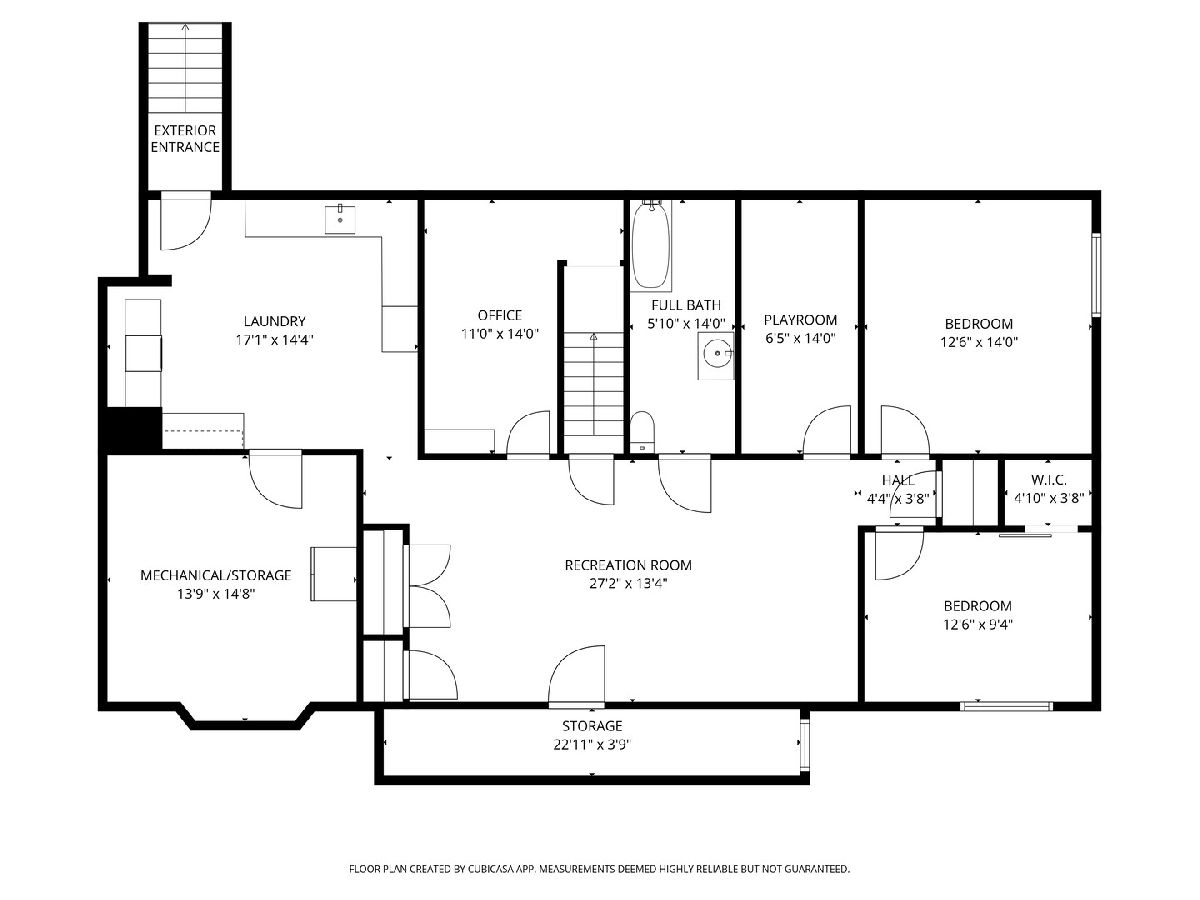
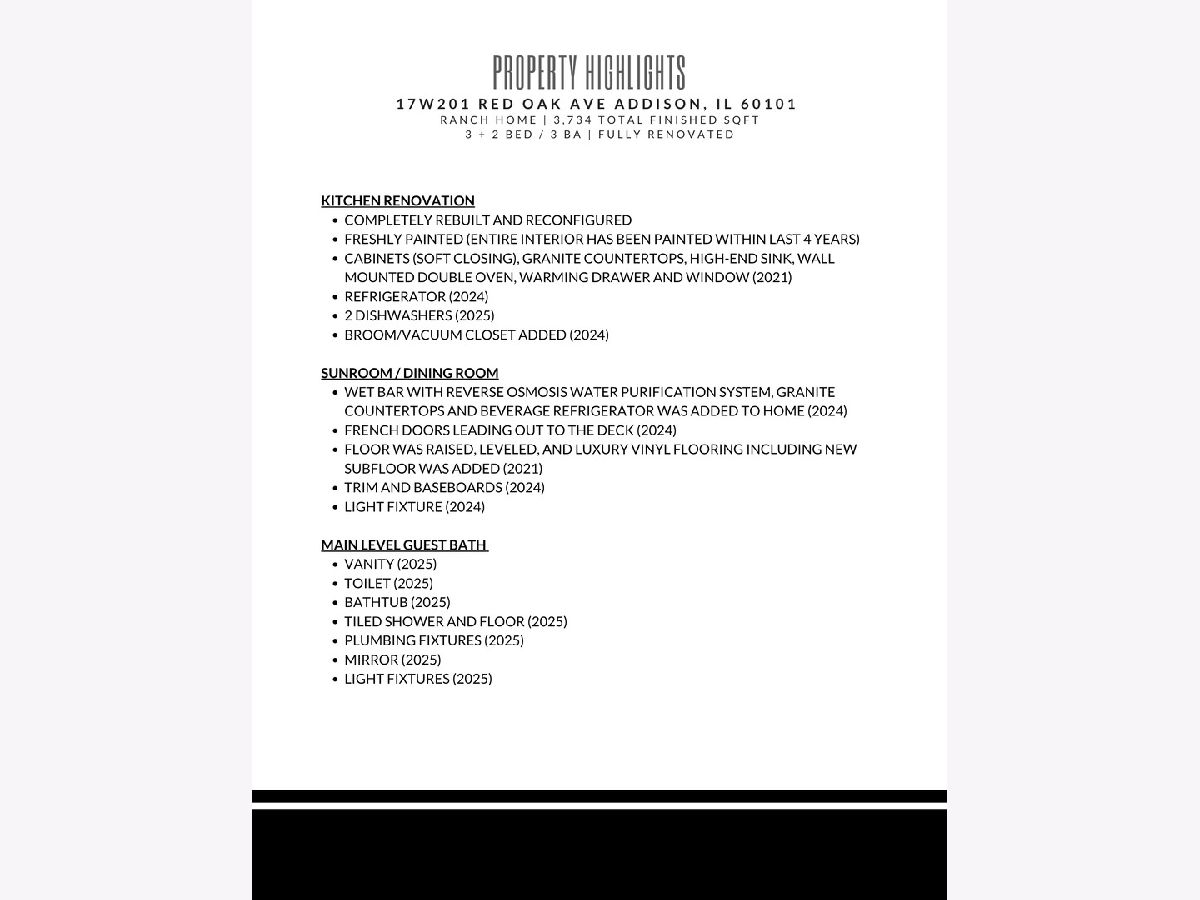
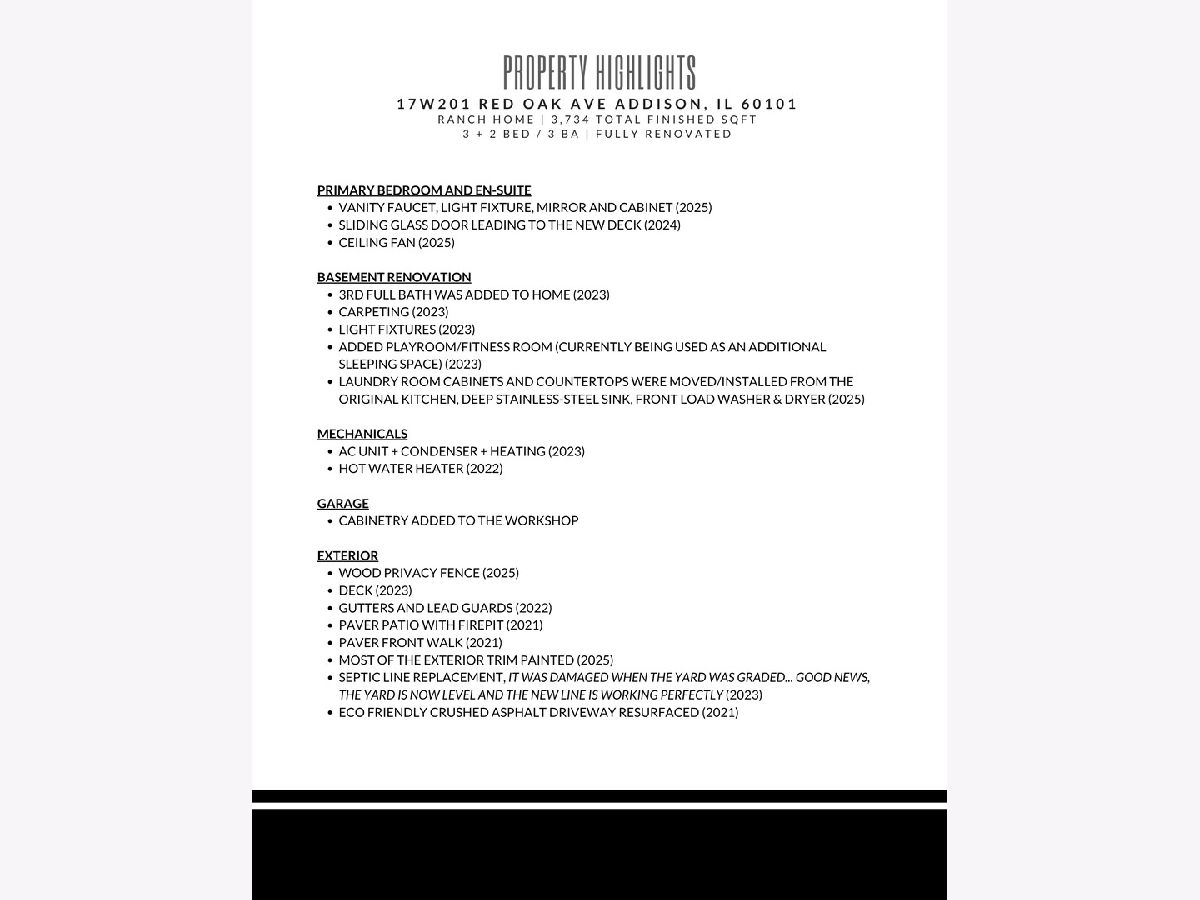
Room Specifics
Total Bedrooms: 5
Bedrooms Above Ground: 3
Bedrooms Below Ground: 2
Dimensions: —
Floor Type: —
Dimensions: —
Floor Type: —
Dimensions: —
Floor Type: —
Dimensions: —
Floor Type: —
Full Bathrooms: 3
Bathroom Amenities: Whirlpool
Bathroom in Basement: 1
Rooms: —
Basement Description: —
Other Specifics
| 2 | |
| — | |
| — | |
| — | |
| — | |
| 266 x 118 | |
| Pull Down Stair | |
| — | |
| — | |
| — | |
| Not in DB | |
| — | |
| — | |
| — | |
| — |
Tax History
| Year | Property Taxes |
|---|---|
| 2021 | $16,179 |
| 2025 | $9,061 |
Contact Agent
Nearby Similar Homes
Nearby Sold Comparables
Contact Agent
Listing Provided By
Coldwell Banker Realty



